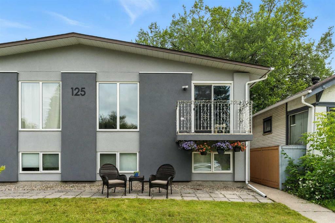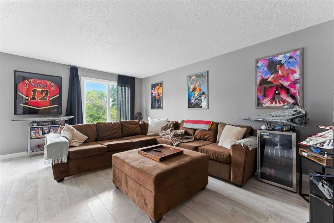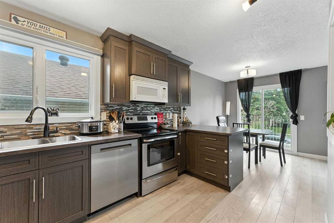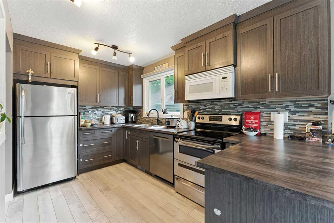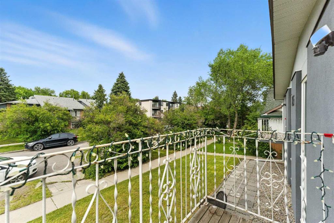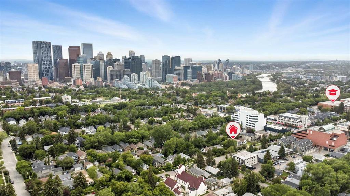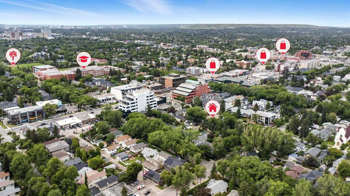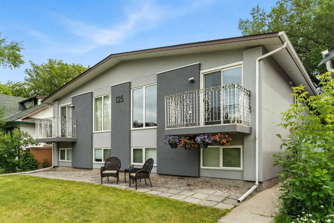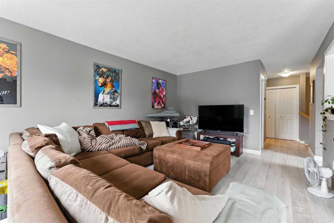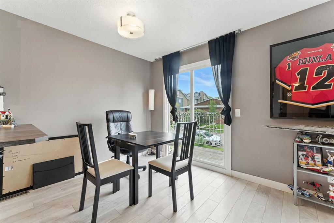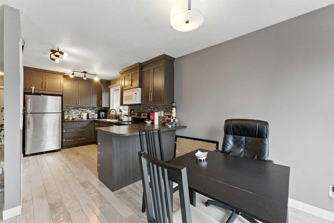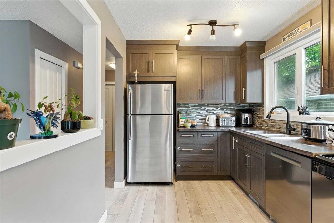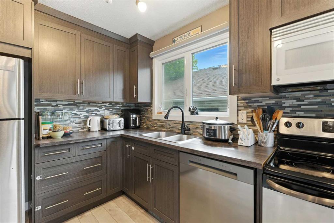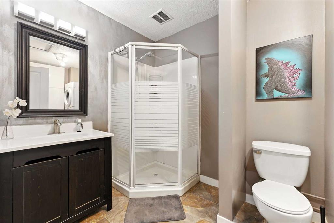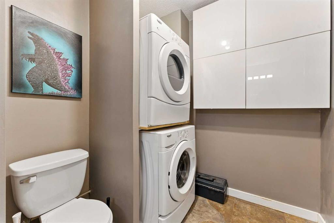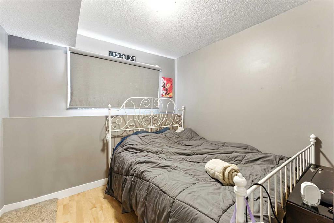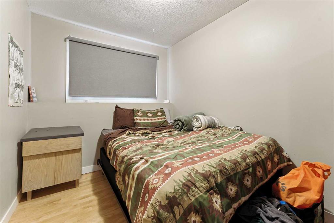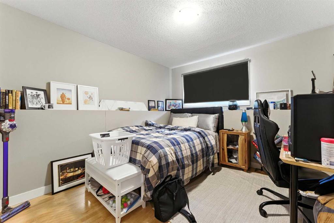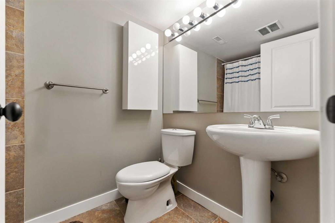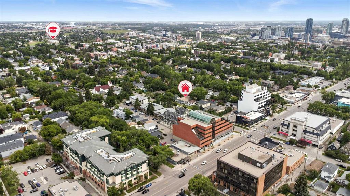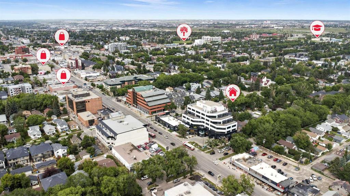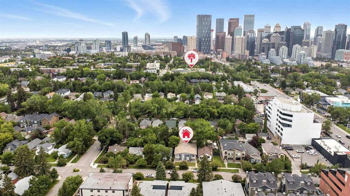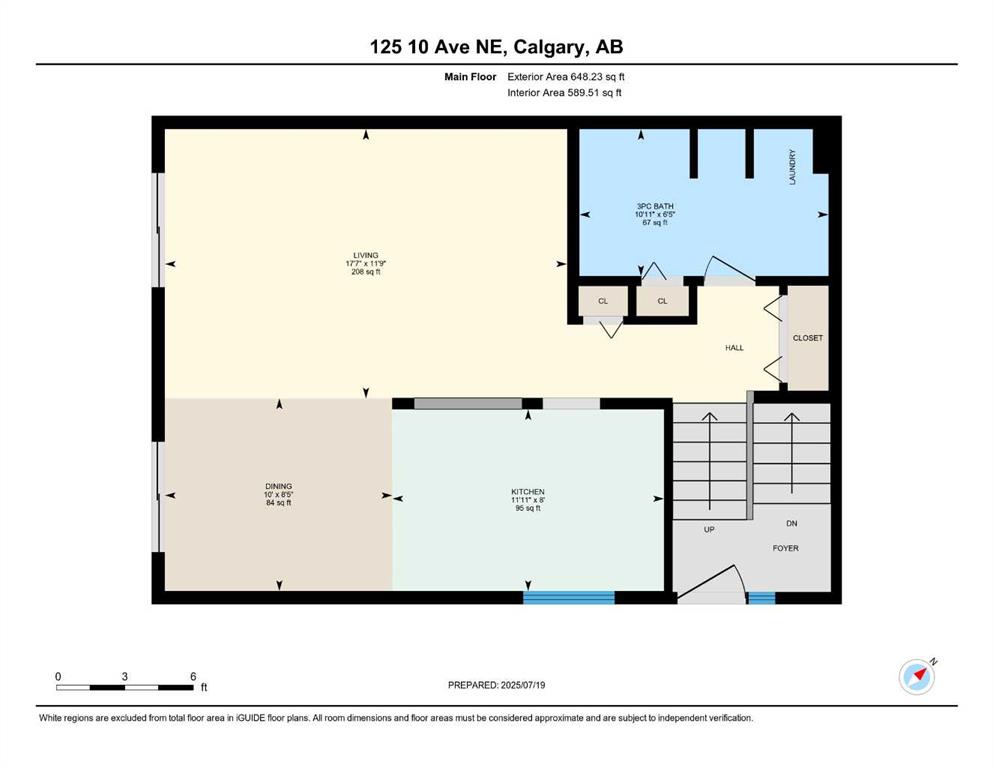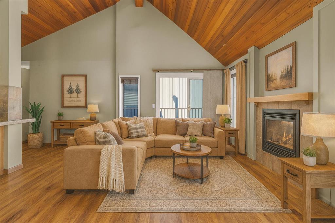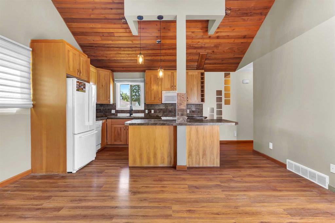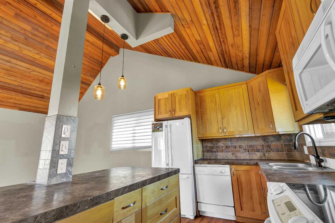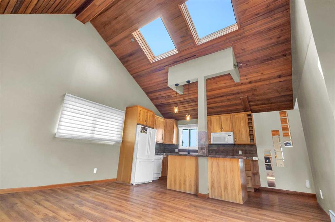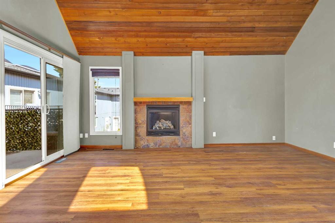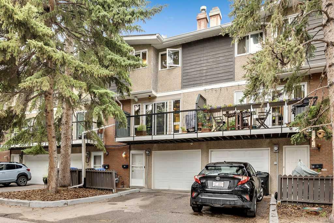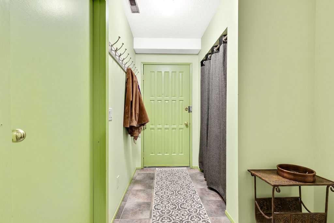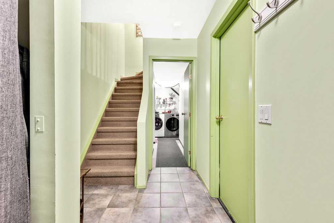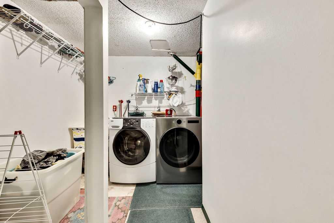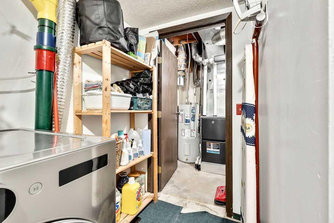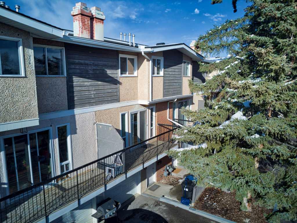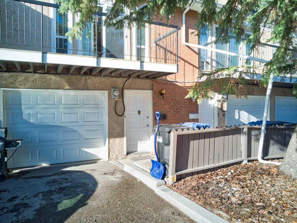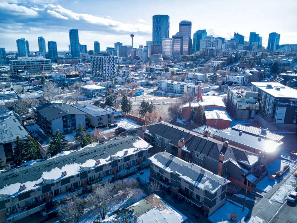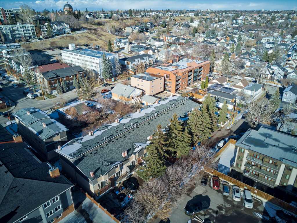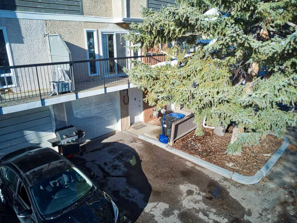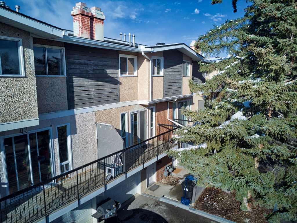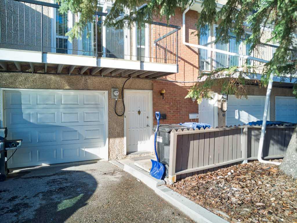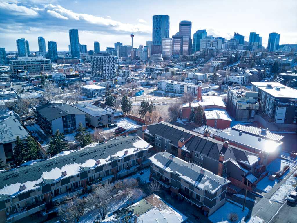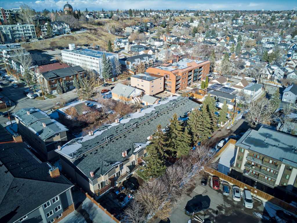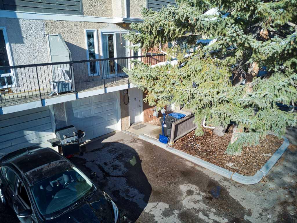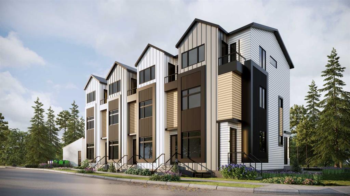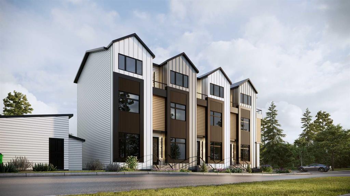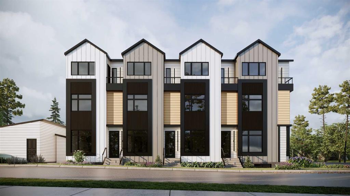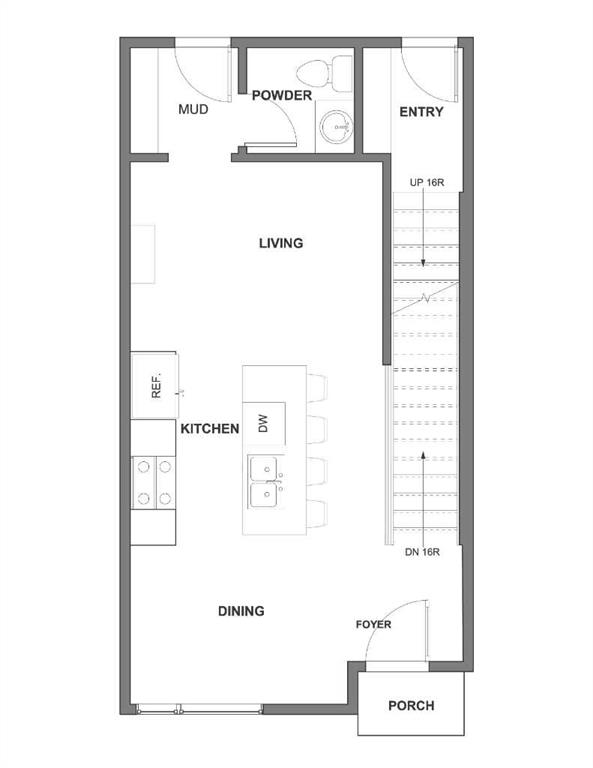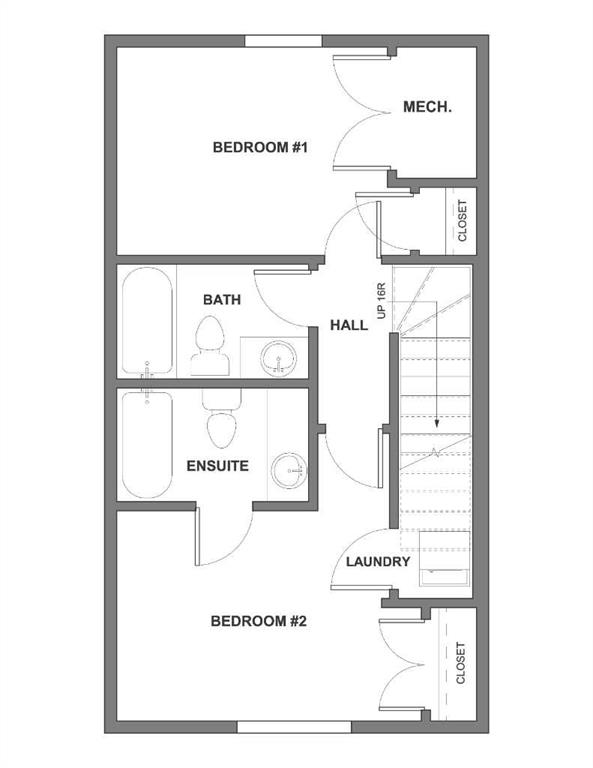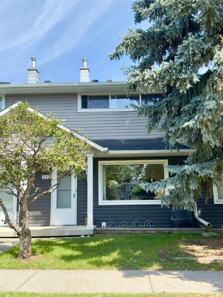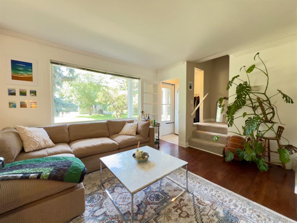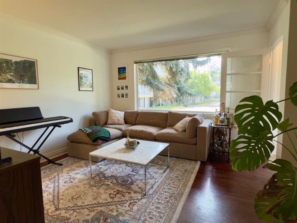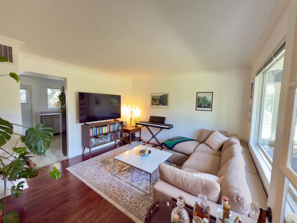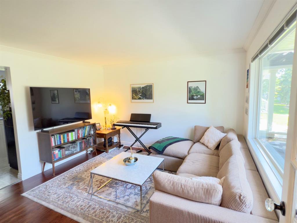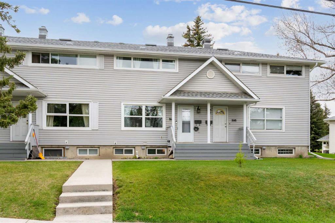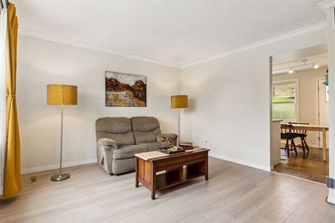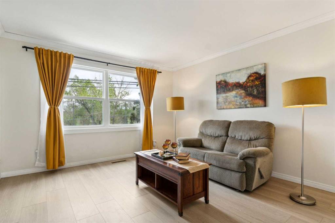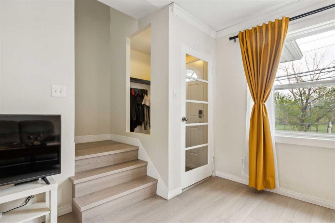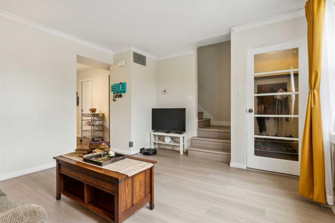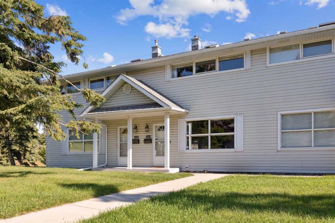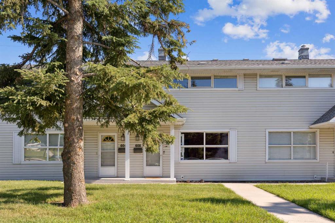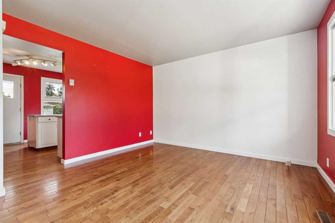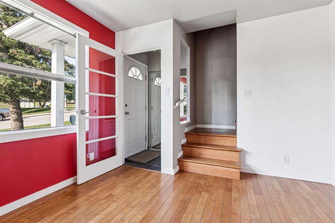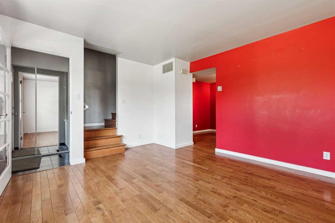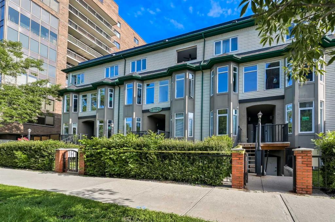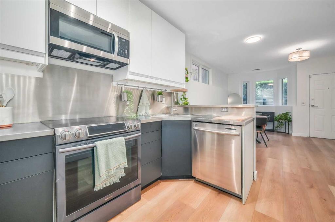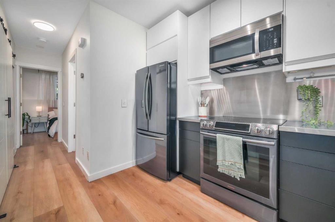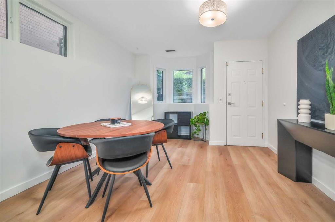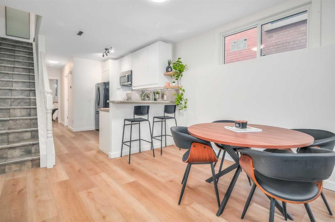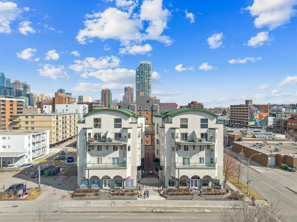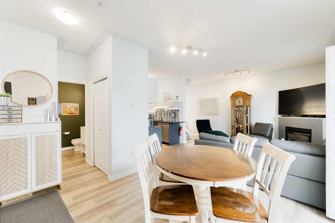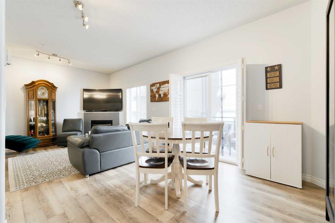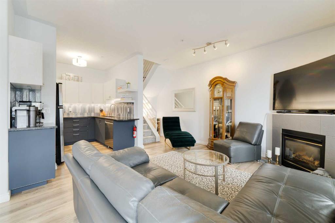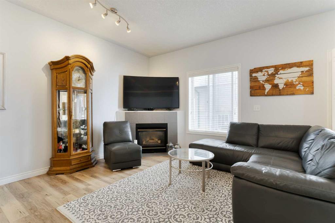1, 125 10 Avenue NE
Calgary T2E 0W8
MLS® Number: A2240827
$ 399,900
3
BEDROOMS
2 + 0
BATHROOMS
590
SQUARE FEET
1976
YEAR BUILT
This fully renovated 3-bedroom bi-level condo offers over 1,100 sq ft of thoughtfully designed living space in the highly sought-after inner-city community of Crescent Heights. Located on a quiet, tree-lined street, this NW facing corner-unit is just minutes from downtown Calgary, Prince’s Island Park, Rotary Park, pathways, transit, and local amenities including Sorella and the shops of Tigerstedt Block. The upper level features a bright, open-concept layout with a modern kitchen complete with breakfast bar, updated vinyl plank flooring, and a stylish 3-piece bathroom with in-suite laundry. The lower level includes three spacious bedrooms, providing a cool and comfortable retreat, particularly during warmer months. Part of a well-maintained, self-managed fourplex, this building has seen notable exterior improvements, including acrylic stucco. Condo fees are exceptionally low at just $250/month, offering excellent value for owners or investors alike. Ideal for professionals, first-time buyers, or those seeking a low-maintenance investment property with strong cash flow potential. This is a rare opportunity to own in one of Calgary’s most walkable and vibrant communities.
| COMMUNITY | Crescent Heights |
| PROPERTY TYPE | Row/Townhouse |
| BUILDING TYPE | Four Plex |
| STYLE | Bi-Level |
| YEAR BUILT | 1976 |
| SQUARE FOOTAGE | 590 |
| BEDROOMS | 3 |
| BATHROOMS | 2.00 |
| BASEMENT | Finished, Full |
| AMENITIES | |
| APPLIANCES | Dishwasher, Dryer, Electric Stove, Microwave Hood Fan, Refrigerator, Washer, Window Coverings |
| COOLING | None |
| FIREPLACE | N/A |
| FLOORING | Carpet, Ceramic Tile, Laminate |
| HEATING | Forced Air, Natural Gas |
| LAUNDRY | Lower Level, Sink |
| LOT FEATURES | Back Lane, City Lot, Front Yard, Lawn, Level, Low Maintenance Landscape, Street Lighting |
| PARKING | Alley Access, Assigned, Off Street, Stall |
| RESTRICTIONS | None Known |
| ROOF | Asphalt Shingle |
| TITLE | Fee Simple |
| BROKER | Coldwell Banker Mountain Central |
| ROOMS | DIMENSIONS (m) | LEVEL |
|---|---|---|
| Bedroom - Primary | 10`3" x 13`0" | Basement |
| Bedroom | 9`1" x 10`10" | Basement |
| Bedroom | 10`3" x 7`11" | Basement |
| 4pc Bathroom | 4`11" x 8`0" | Basement |
| Living Room | 11`9" x 17`7" | Main |
| Kitchen | 8`0" x 11`11" | Main |
| Dining Room | 8`5" x 10`0" | Main |
| 3pc Bathroom | 6`5" x 10`11" | Main |

