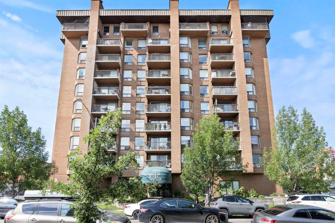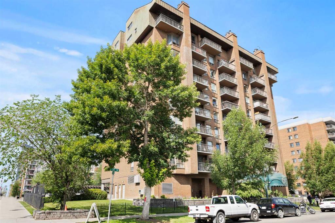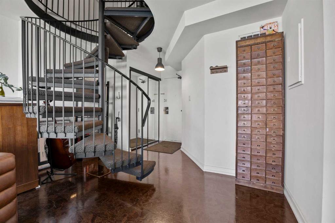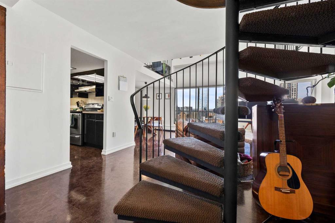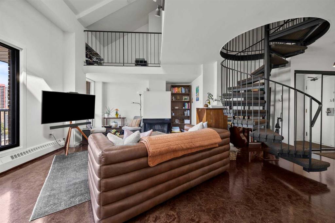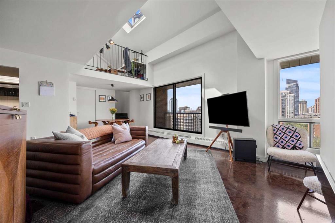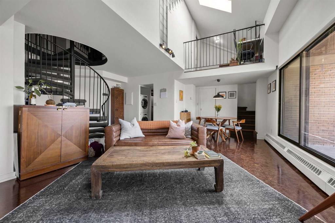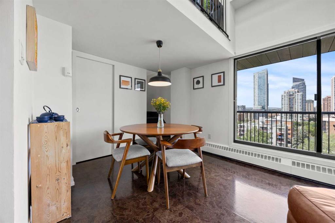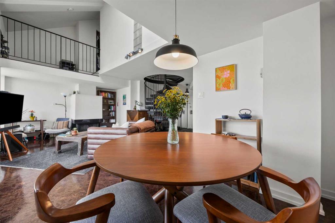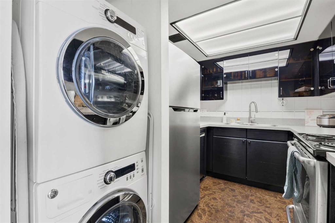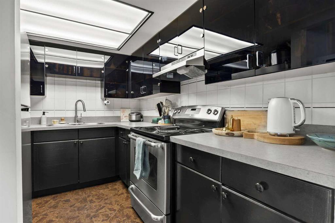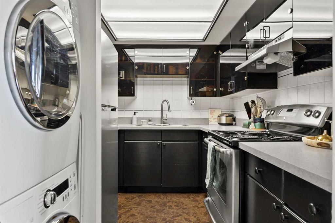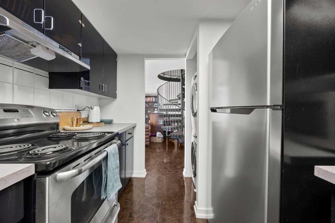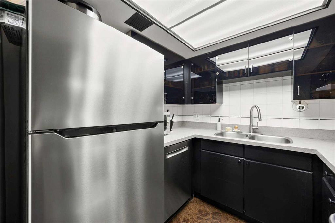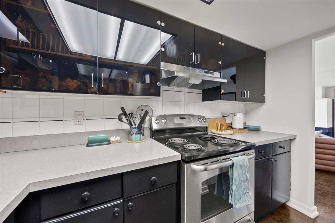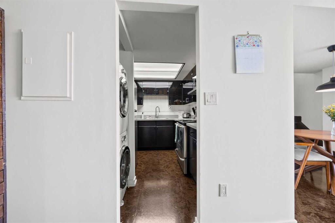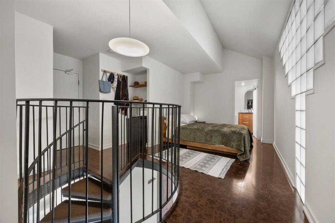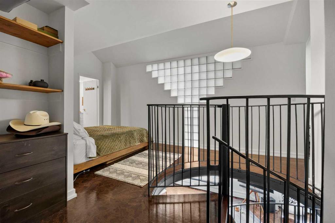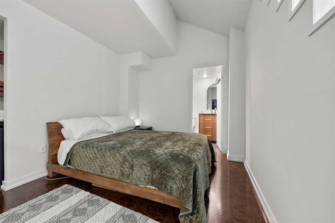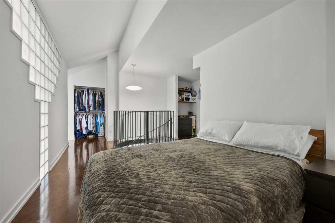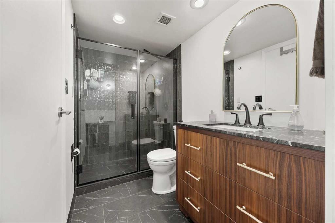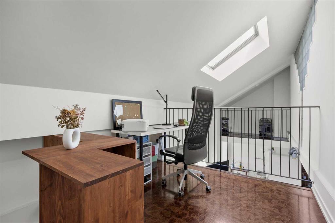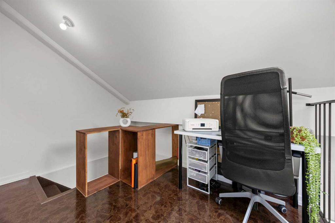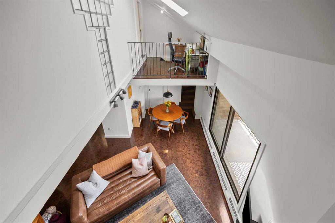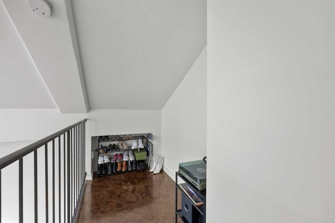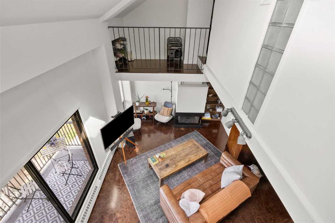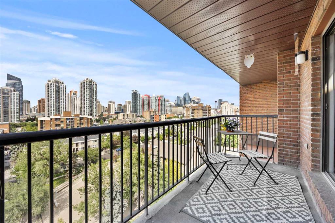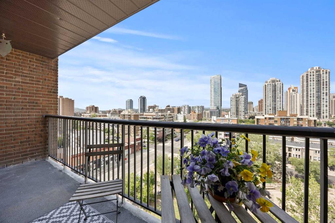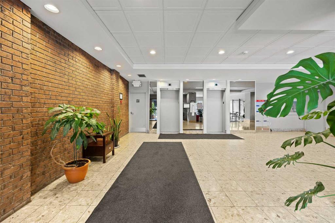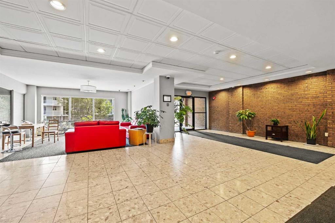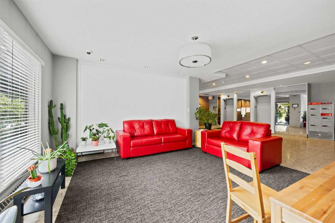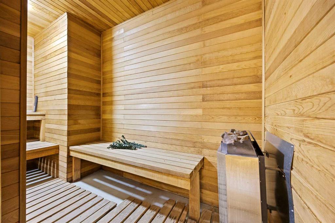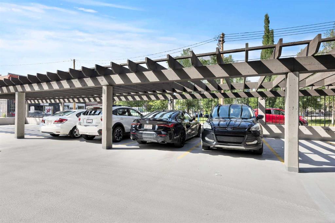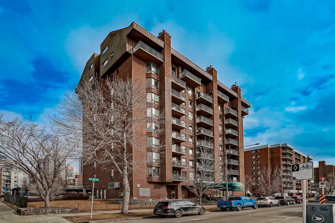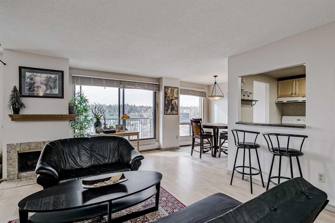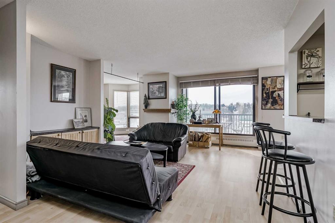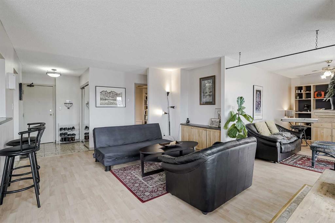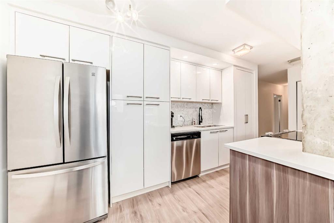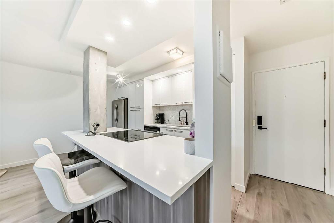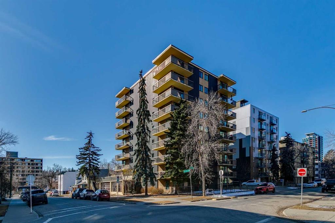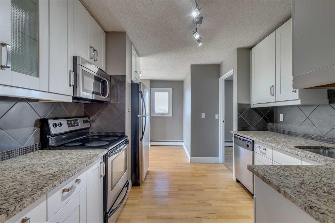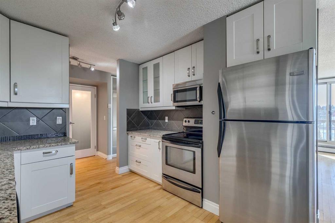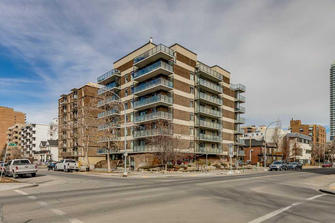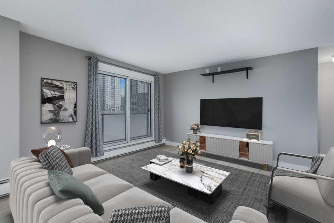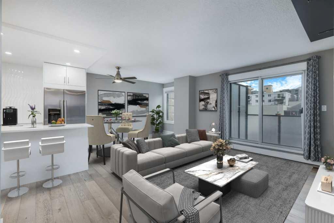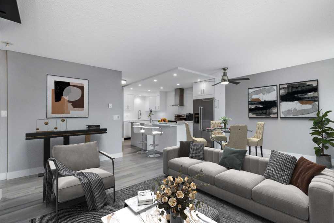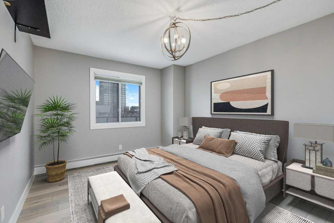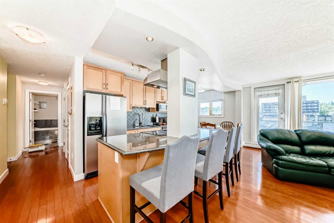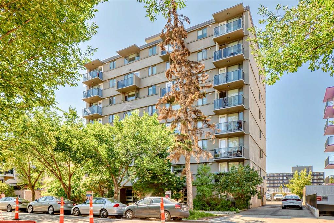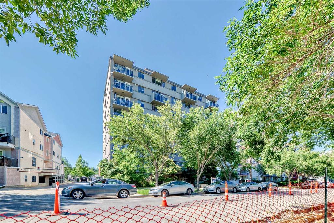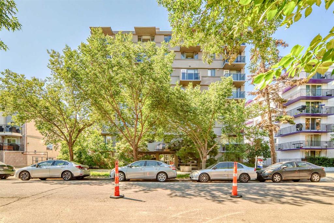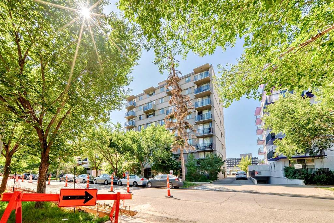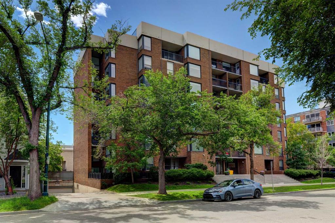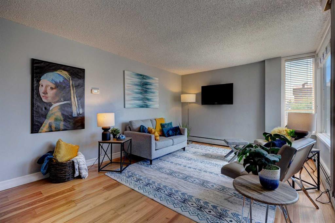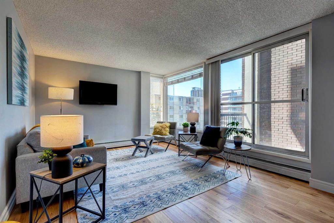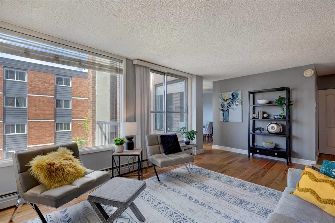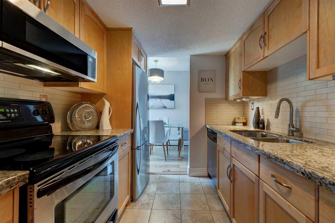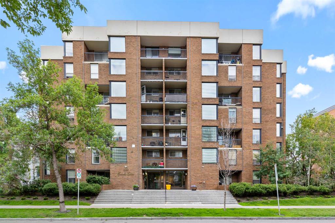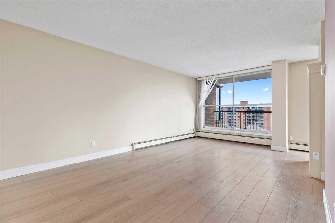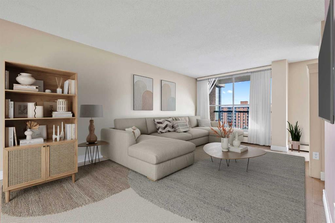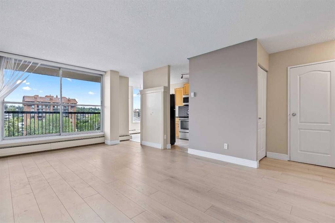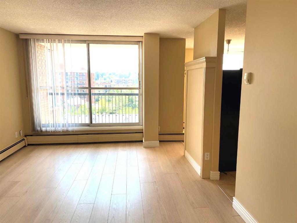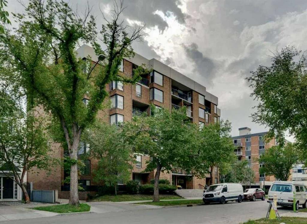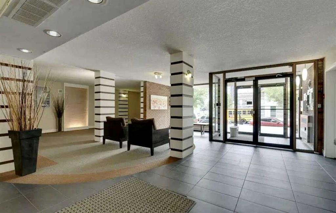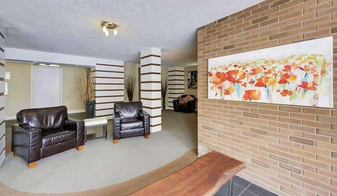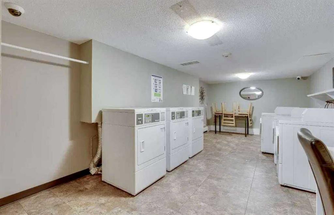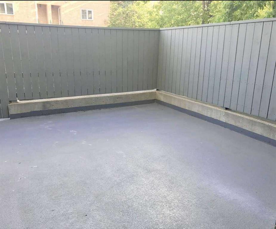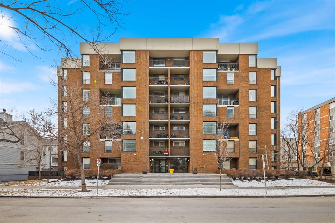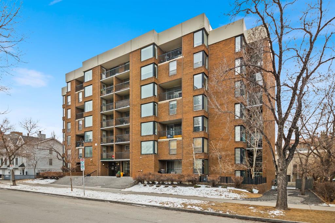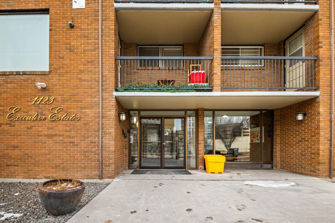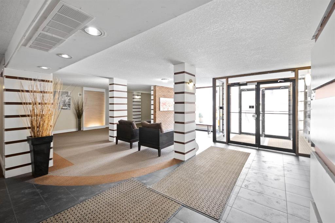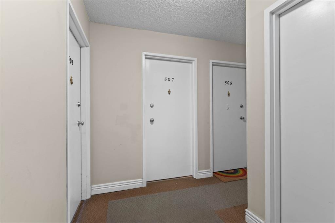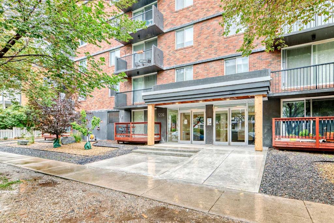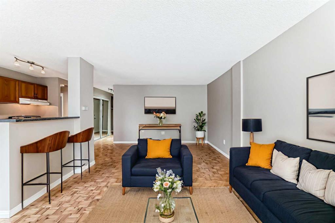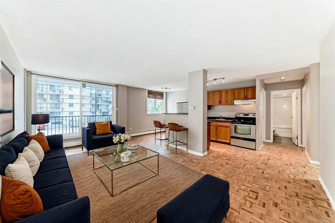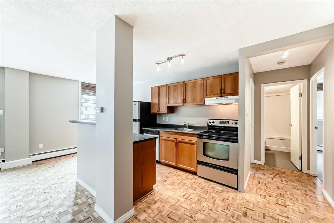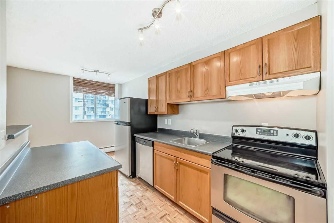1004, 1140 15 Avenue SW
Calgary T2R 1K6
MLS® Number: A2240898
$ 295,000
1
BEDROOMS
1 + 0
BATHROOMS
905
SQUARE FEET
1979
YEAR BUILT
Welcome to this one-of-a-kind, loft-style penthouse condo right in the heart of downtown! Spread over two levels, this 1 bedroom, 1 bathroom suite offers a spacious and unique layout that’s hard to come by in newer high-rise buildings. Soaring vaulted ceilings, a wood-burning fireplace, and large windows set the tone for the bright and airy main living area, which also features a functional kitchen with updated appliances, in-suite laundry, and a private balcony boasting unobstructed city views perfect for your morning coffee or evening sunsets! Up the spiral staircase, you’ll find a generous primary bedroom complete with a fully renovated bathroom, THREE closets, and a cozy flex space ideal for a home office, reading nook, or studio. A second set of stairs leads to an additional lofted space that can function as a dedicated office or creative retreat. This quiet, well-maintained, and pet-friendly building backs onto a dog park and includes secured surface parking, a storage locker, and access to a sauna. Whether you’re a first-time buyer, an investor, or someone looking to enjoy the downtown lifestyle, this home offers incredible value and versatility! All of this is just steps from the best of the Beltline — 17th Ave, local cafés, boutique shops, parks, transit, and bike lanes. This is inner-city living at its finest!
| COMMUNITY | Beltline |
| PROPERTY TYPE | Apartment |
| BUILDING TYPE | High Rise (5+ stories) |
| STYLE | Penthouse |
| YEAR BUILT | 1979 |
| SQUARE FOOTAGE | 905 |
| BEDROOMS | 1 |
| BATHROOMS | 1.00 |
| BASEMENT | |
| AMENITIES | |
| APPLIANCES | Dishwasher, Electric Oven, Range Hood, Refrigerator, Washer/Dryer |
| COOLING | None |
| FIREPLACE | Wood Burning |
| FLOORING | Carpet, Linoleum |
| HEATING | Baseboard, Boiler |
| LAUNDRY | In Unit |
| LOT FEATURES | |
| PARKING | Assigned, Covered, Stall |
| RESTRICTIONS | Pet Restrictions or Board approval Required |
| ROOF | |
| TITLE | Fee Simple |
| BROKER | Real Broker |
| ROOMS | DIMENSIONS (m) | LEVEL |
|---|---|---|
| Kitchen | 7`10" x 10`4" | Main |
| Living Room | 19`4" x 17`5" | Main |
| Dining Room | 9`11" x 6`7" | Main |
| Office | 10`9" x 7`10" | Second |
| 3pc Bathroom | 4`11" x 8`9" | Second |
| Bedroom | 16`8" x 9`6" | Second |

