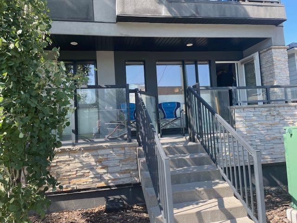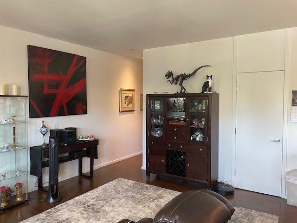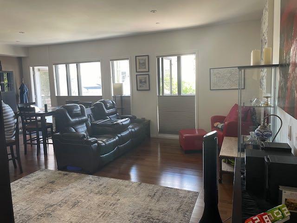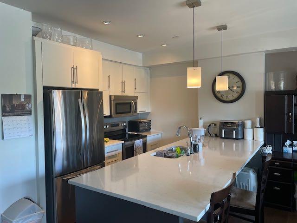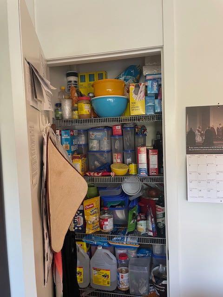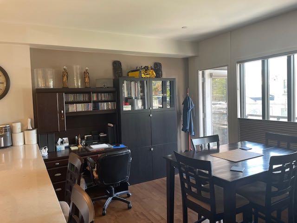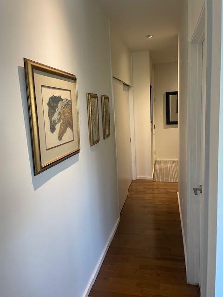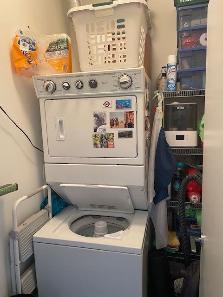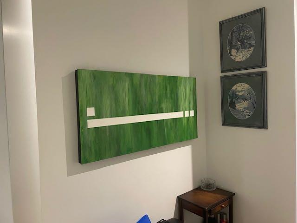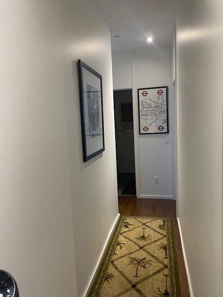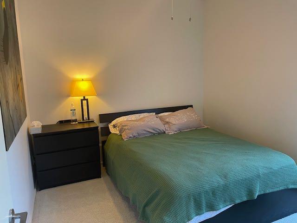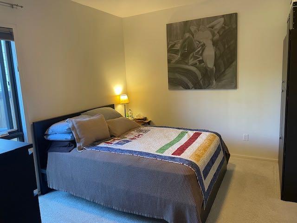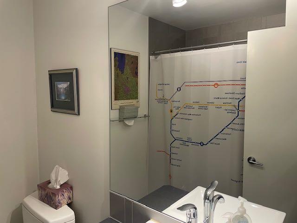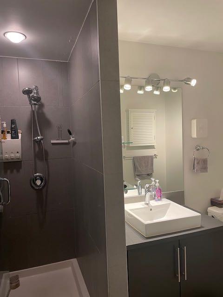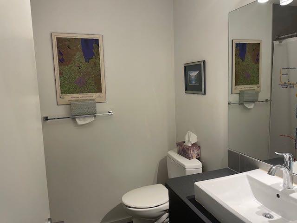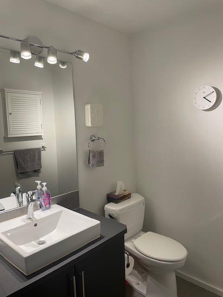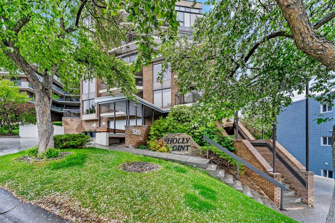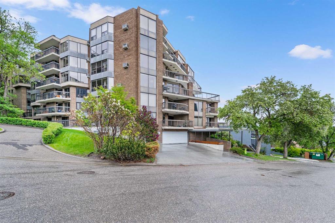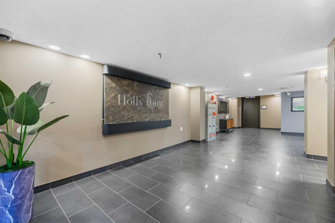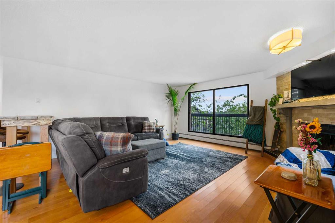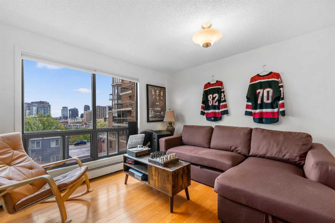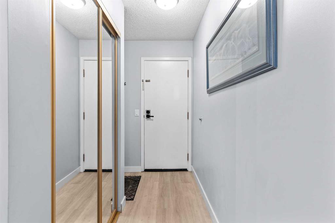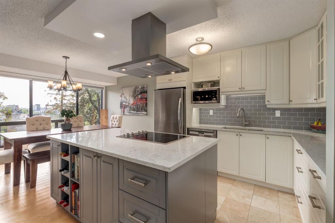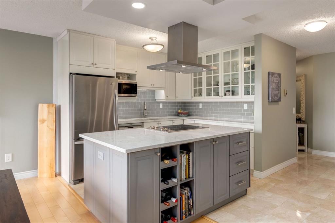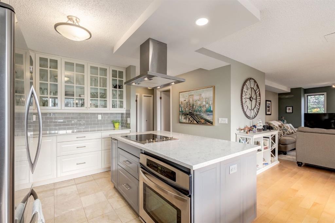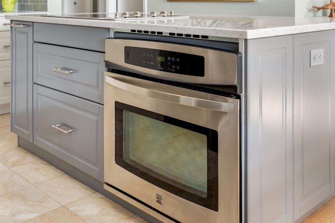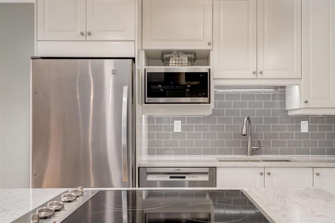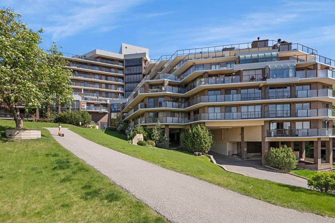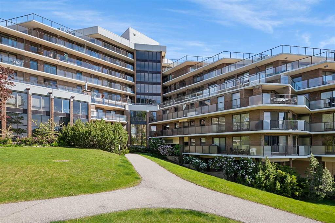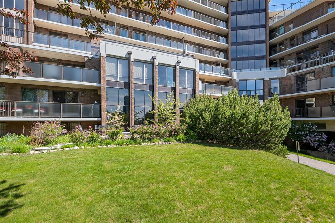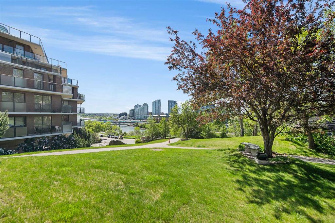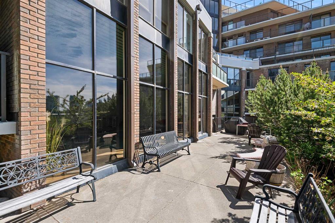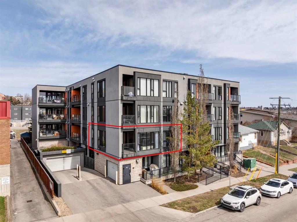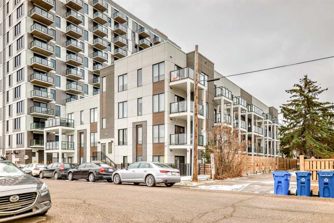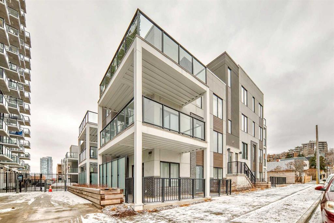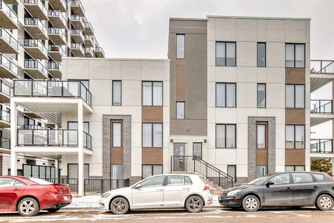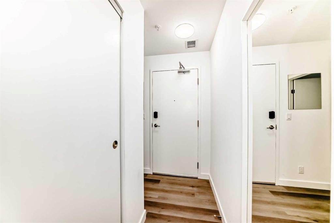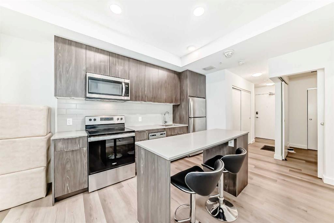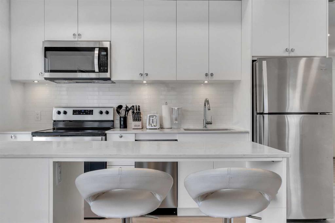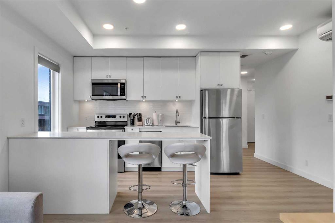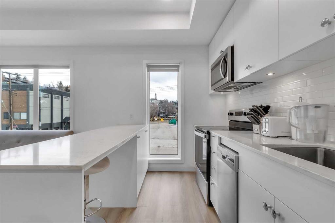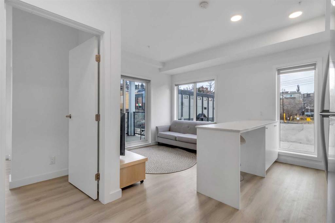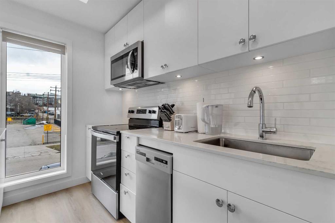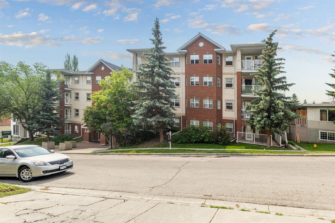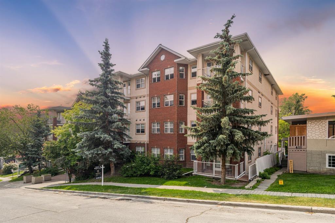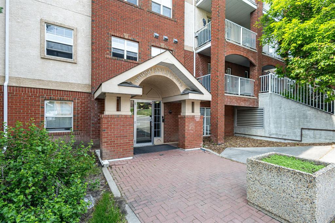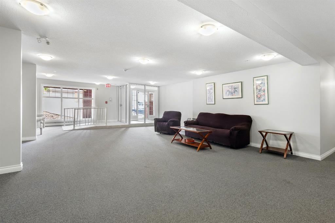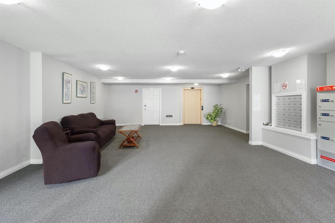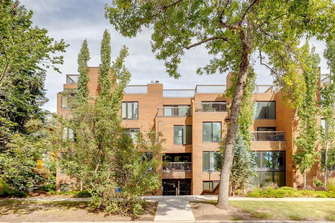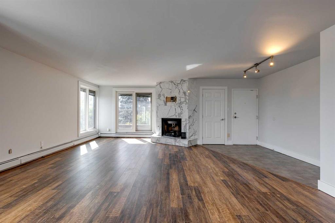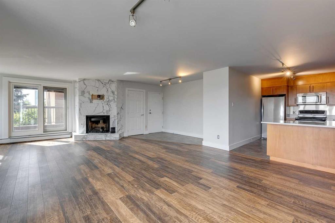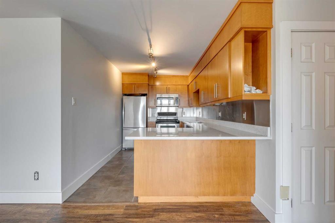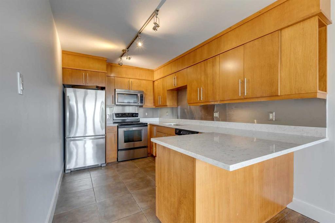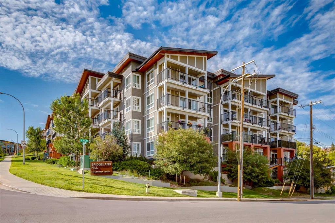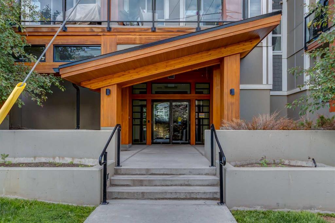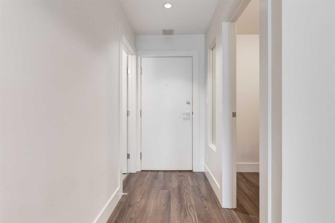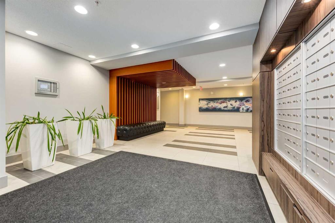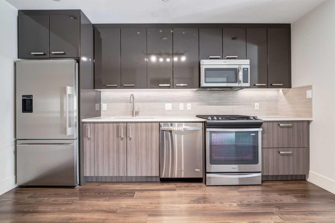101, 414 Meredith Road NE
Calgary T2E5A6
MLS® Number: A2236148
$ 449,900
2
BEDROOMS
2 + 0
BATHROOMS
1,061
SQUARE FEET
2007
YEAR BUILT
This fantastic main floor unit has a private entrance from the street with a large main level balcony to enjoy the view. A south facing unit with fabulous windows. A fantastic open layout with two bedrooms and two bathrooms. Contemporary cabinetry, quartz countertops, stainless steel appliances, 9 foot ceilings, walk in closet etc. This unit has a newer hardwood floor, newer stove, fridge and dishwasher. The unit shows pride of ownership with custom window coverings, A perfect location.Close to Bridgeland shopping and restaurants and is walking distance to downtown. This is a one owner unit and is priced to sell,.
| COMMUNITY | Crescent Heights |
| PROPERTY TYPE | Apartment |
| BUILDING TYPE | Low Rise (2-4 stories) |
| STYLE | Single Level Unit |
| YEAR BUILT | 2007 |
| SQUARE FOOTAGE | 1,061 |
| BEDROOMS | 2 |
| BATHROOMS | 2.00 |
| BASEMENT | |
| AMENITIES | |
| APPLIANCES | Dishwasher, Electric Oven, Microwave, Microwave Hood Fan, Refrigerator, Washer/Dryer Stacked, Window Coverings |
| COOLING | None |
| FIREPLACE | N/A |
| FLOORING | Carpet, Hardwood, Tile |
| HEATING | In Floor, Electric |
| LAUNDRY | In Unit |
| LOT FEATURES | |
| PARKING | Parkade |
| RESTRICTIONS | Board Approval |
| ROOF | Asphalt Shingle |
| TITLE | Fee Simple |
| BROKER | MaxWell Capital Realty |
| ROOMS | DIMENSIONS (m) | LEVEL |
|---|---|---|
| Dining Room | 12`0" x 10`6" | Main |
| Great Room | 11`0" x 17`5" | Main |
| Kitchen | 12`0" x 9`2" | Main |
| Bedroom - Primary | 13`0" x 10`9" | Main |
| Bedroom | 9`9" x 10`10" | Main |
| 4pc Ensuite bath | 8`8" x 4`11" | Main |
| 4pc Bathroom | 6`6" x 7`8" | Main |

