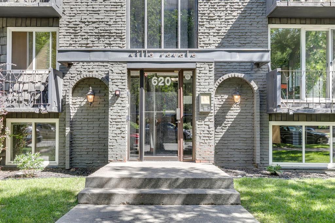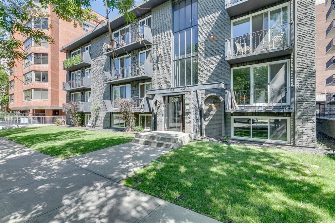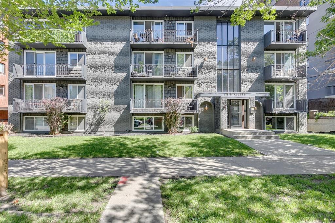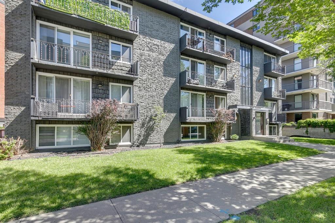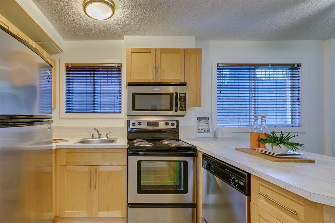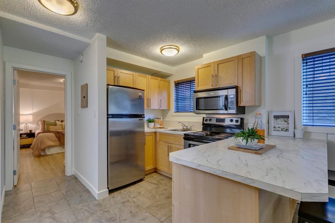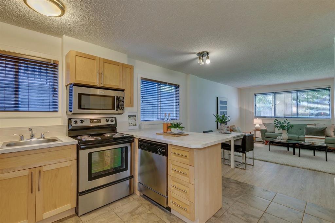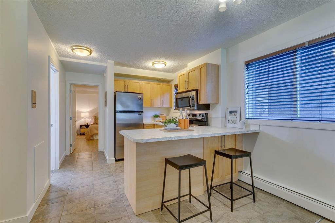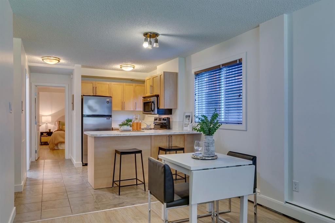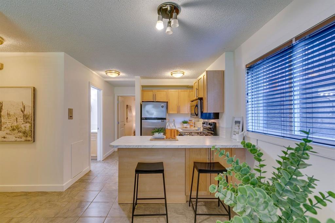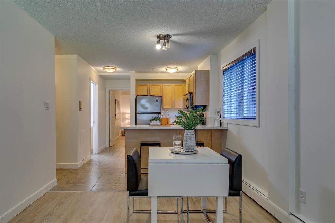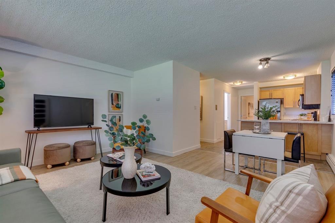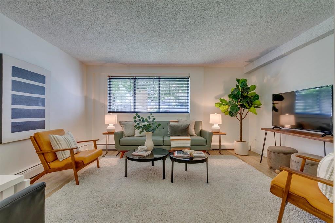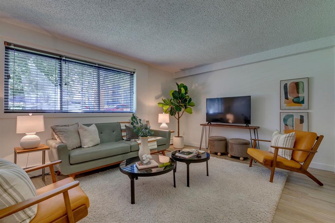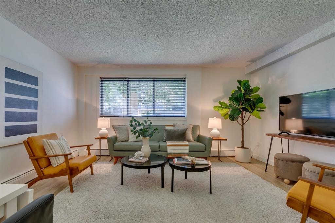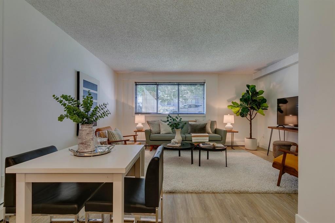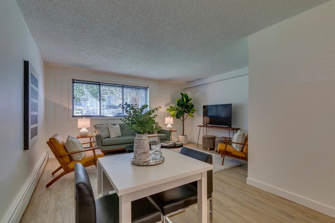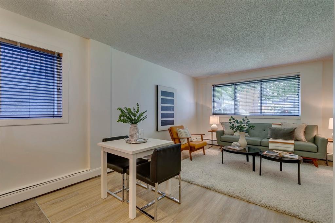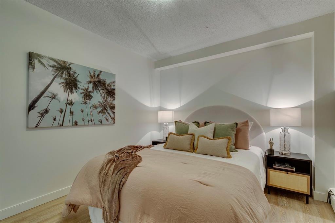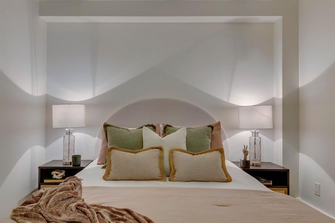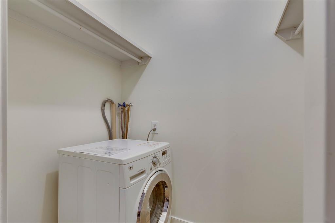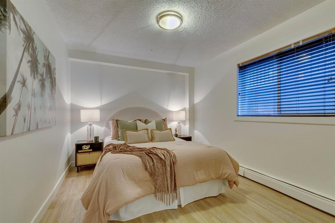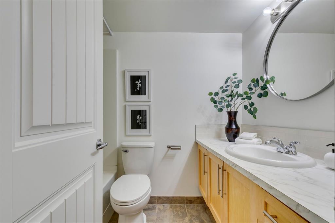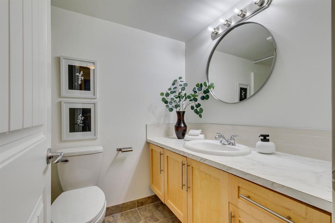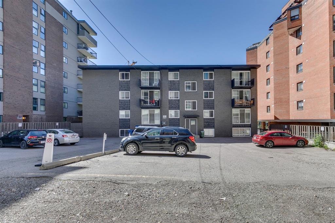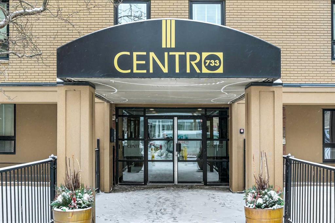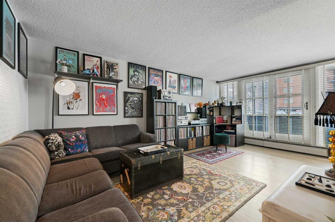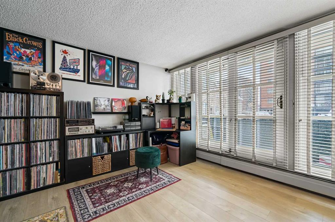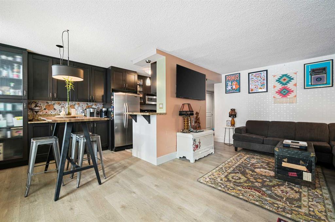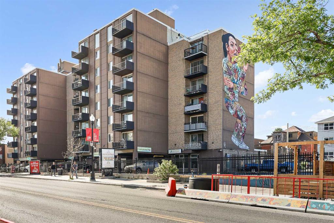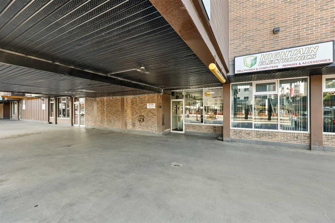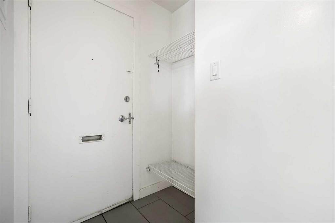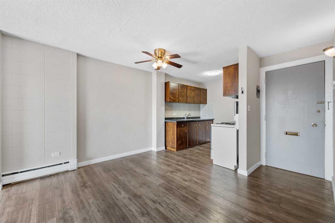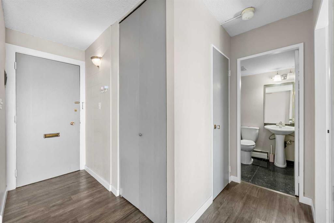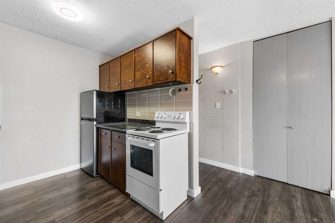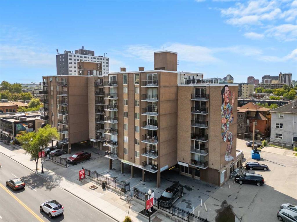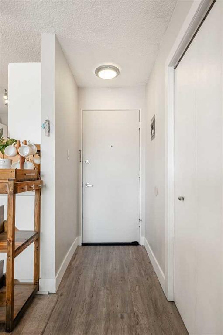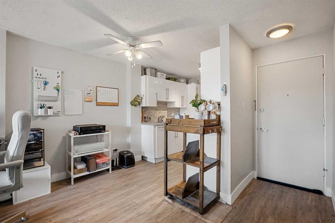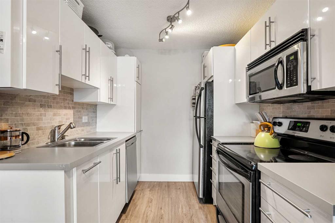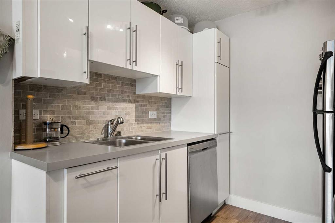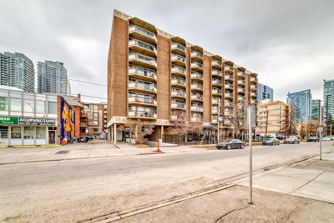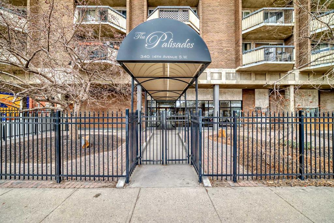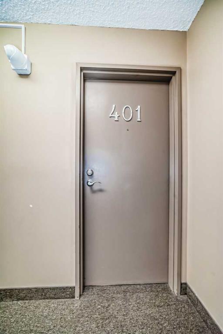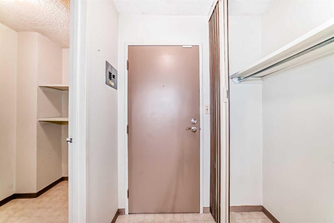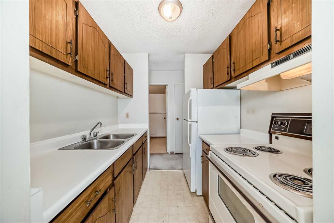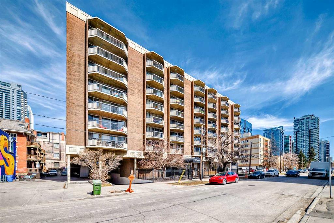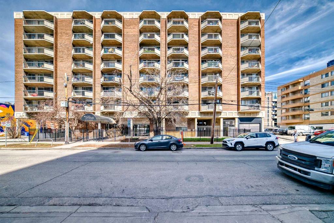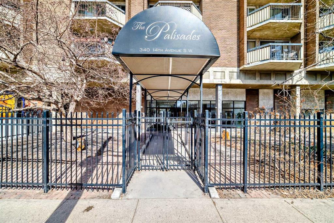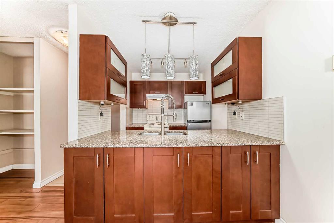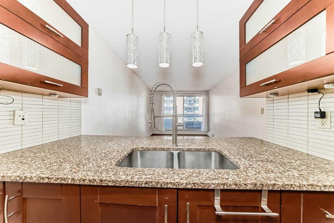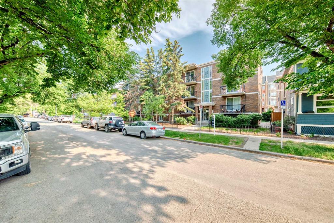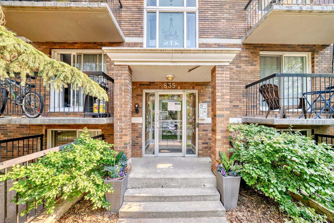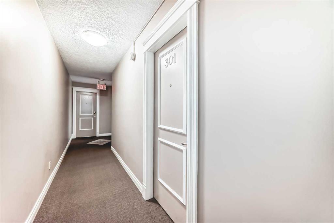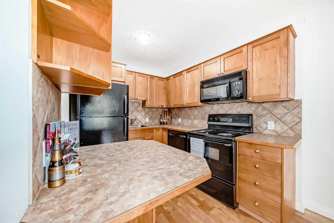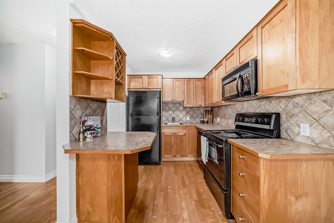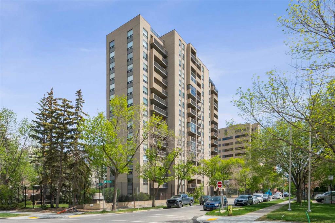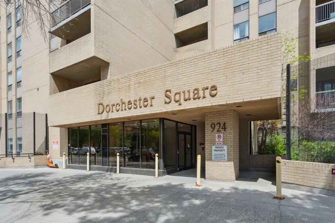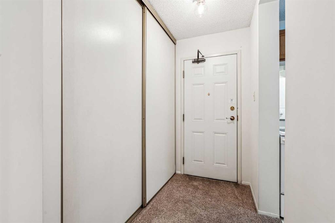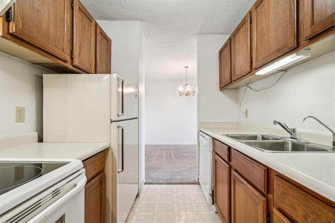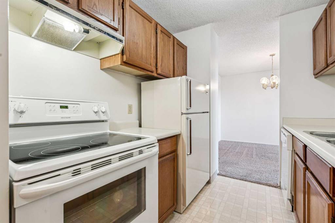101, 620 15 Avenue SW
Calgary T2R0R5
MLS® Number: A2236354
$ 199,999
1
BEDROOMS
1 + 0
BATHROOMS
606
SQUARE FEET
1970
YEAR BUILT
Centrally located & nicely updated south facing 1 bedroom condo just 2 blocks from 17th Avenue! The open plan presents new vinyl plank flooring, freshly painted and new countertops. Showcasing a spacious living room with enough space for a computer desk – perfect for those work-from-home days. The kitchen is open to the living area & features maple cabinets, ample counter space & stainless-steel appliances. A cozy dining area is adjacent to the kitchen. Completing this condo is a spacious bedroom with double closets, a 4 piece bath, convenient in-suite laundry & one assigned parking stall. The location can’t be beat – steps to 17th Avenue restaurants & cafes & close to shopping, public transit & walking or biking distance to downtown. Immediate possession is available!
| COMMUNITY | Beltline |
| PROPERTY TYPE | Apartment |
| BUILDING TYPE | Low Rise (2-4 stories) |
| STYLE | Single Level Unit |
| YEAR BUILT | 1970 |
| SQUARE FOOTAGE | 606 |
| BEDROOMS | 1 |
| BATHROOMS | 1.00 |
| BASEMENT | |
| AMENITIES | |
| APPLIANCES | Dishwasher, Dryer, Electric Stove, Microwave Hood Fan, Refrigerator, Washer, Window Coverings |
| COOLING | None |
| FIREPLACE | N/A |
| FLOORING | Ceramic Tile, Vinyl Plank |
| HEATING | Baseboard, Hot Water |
| LAUNDRY | In Unit |
| LOT FEATURES | |
| PARKING | Assigned, Stall |
| RESTRICTIONS | Pet Restrictions or Board approval Required |
| ROOF | Tar/Gravel |
| TITLE | Fee Simple |
| BROKER | RE/MAX First |
| ROOMS | DIMENSIONS (m) | LEVEL |
|---|---|---|
| Kitchen | 10`3" x 9`3" | Main |
| Dining Room | 9`10" x 6`0" | Main |
| Living Room | 15`6" x 12`4" | Main |
| Foyer | 5`9" x 3`8" | Main |
| Laundry | 3`10" x 6`2" | Main |
| Bedroom - Primary | 9`9" x 12`2" | Main |
| 4pc Bathroom | Main | |
| Storage | 5`3" x 3`10" | Main |

