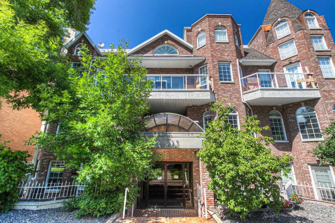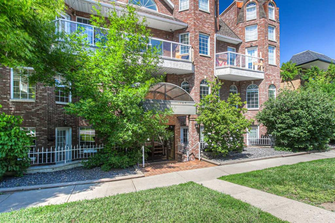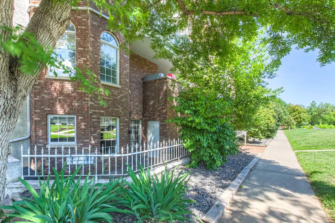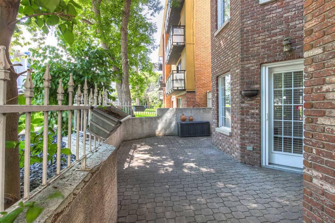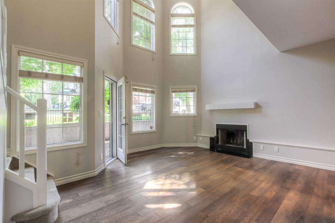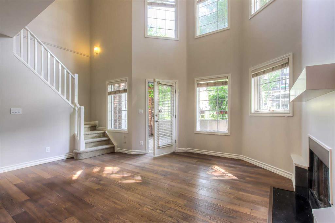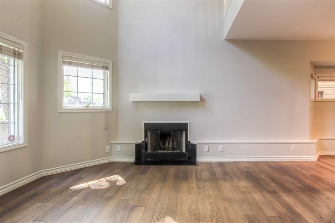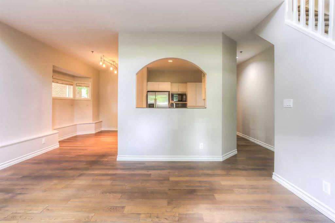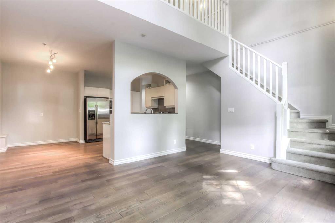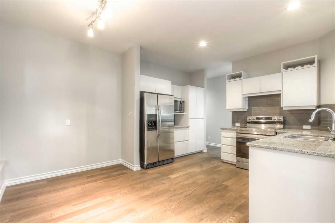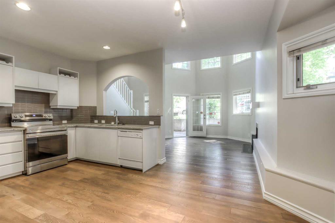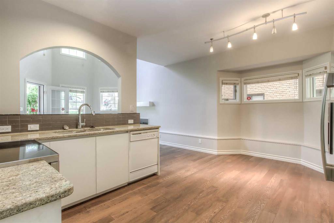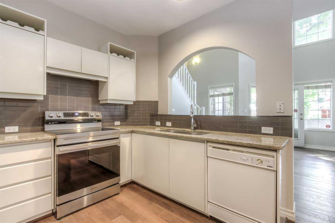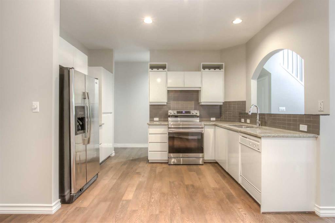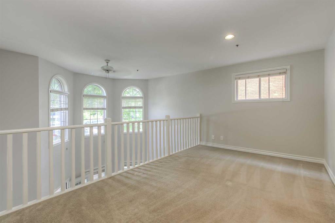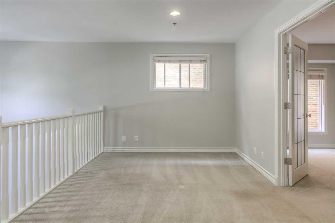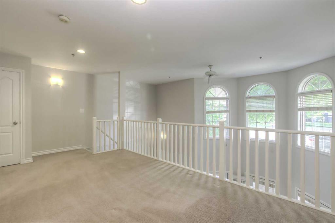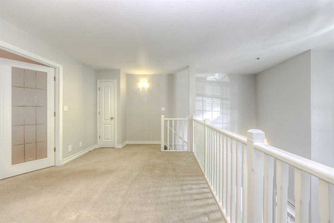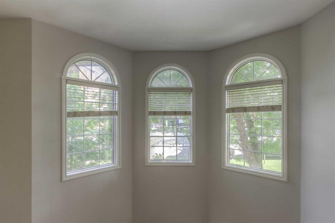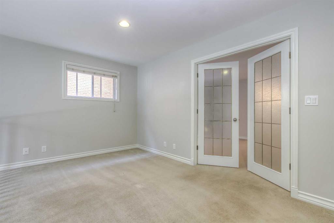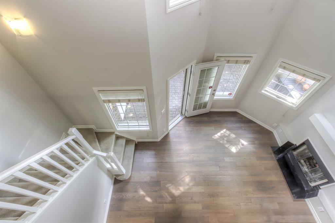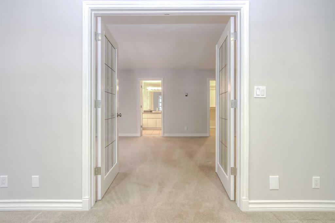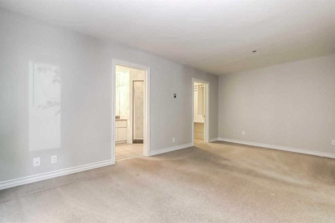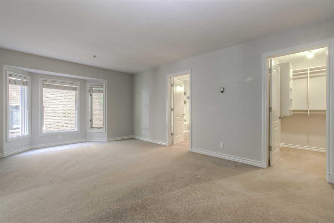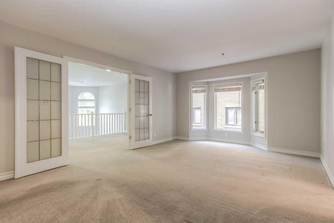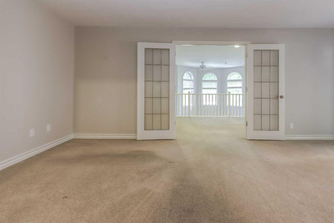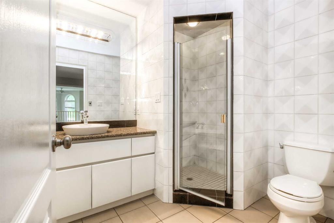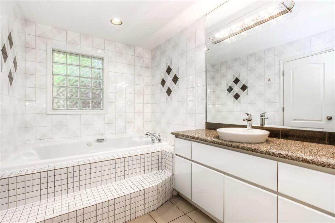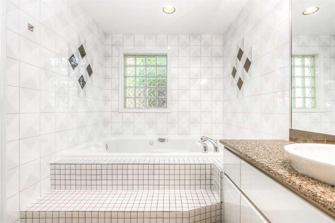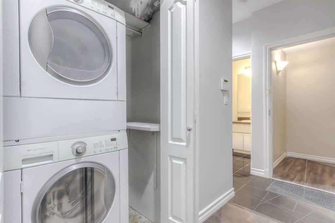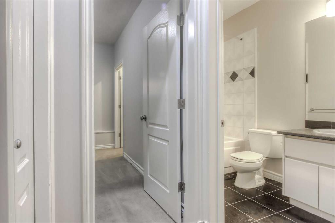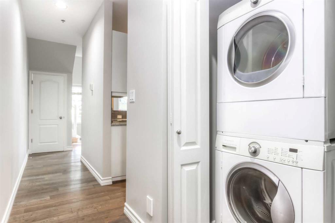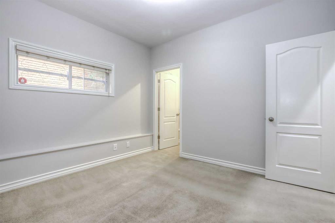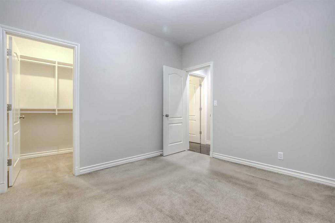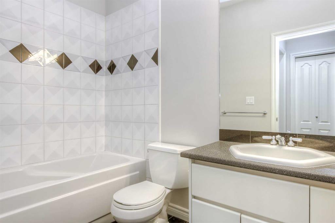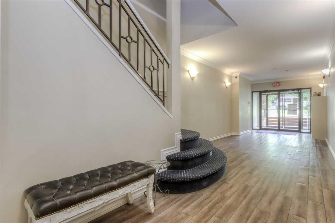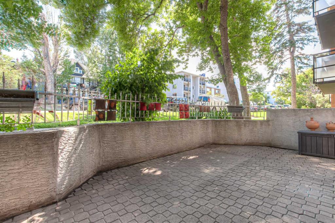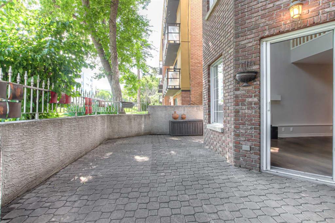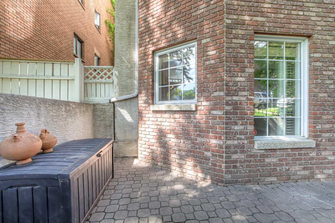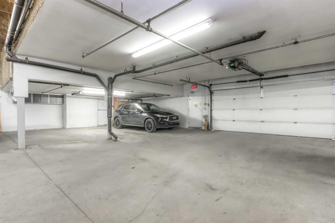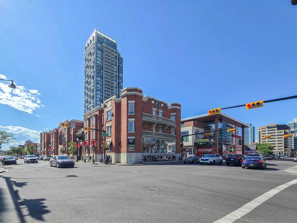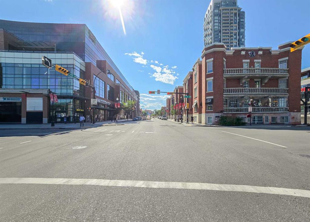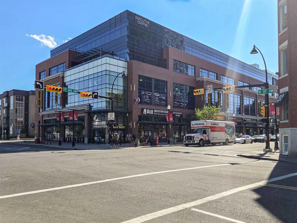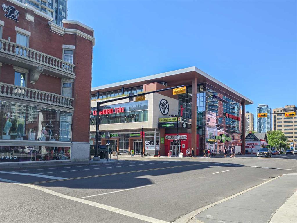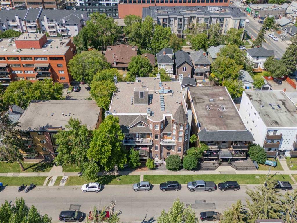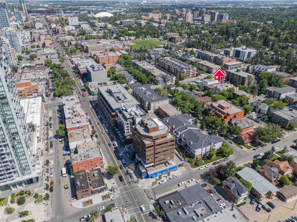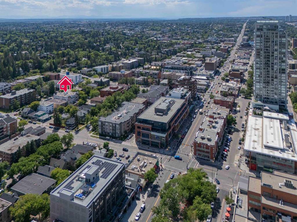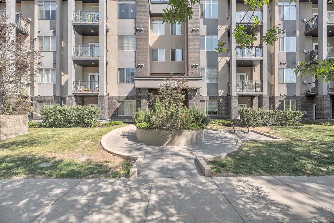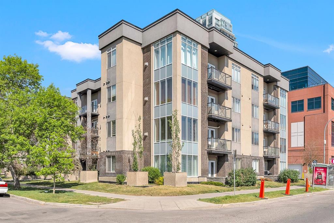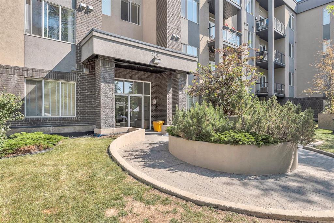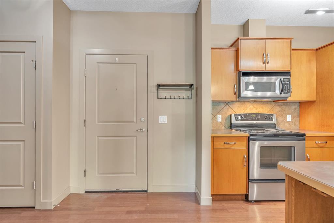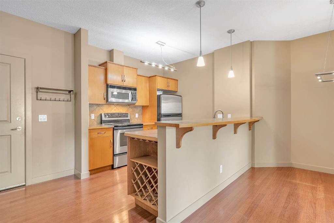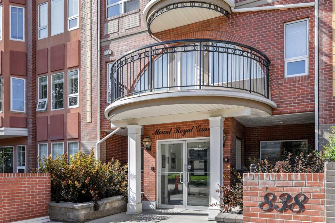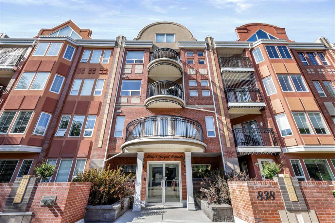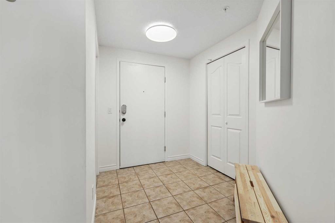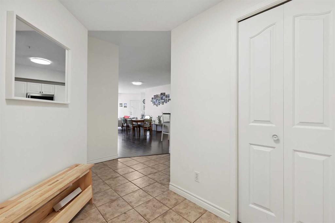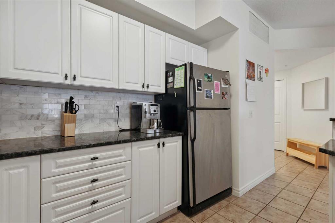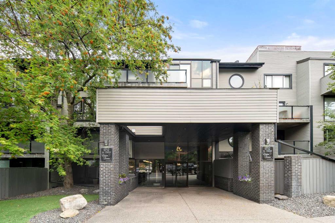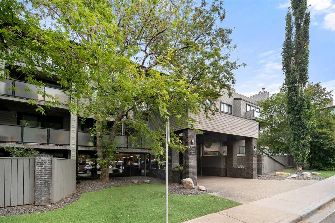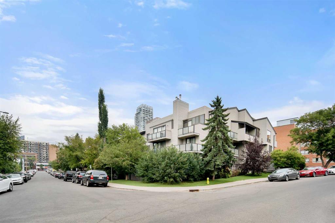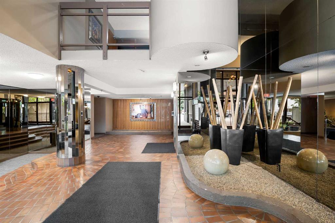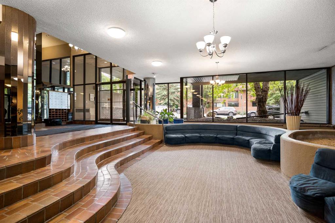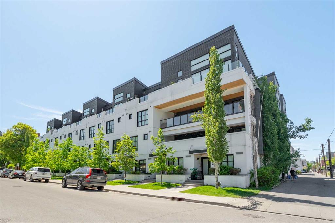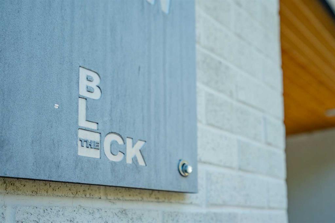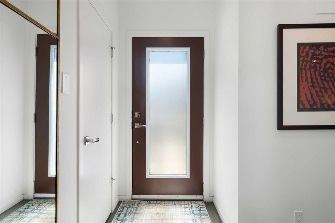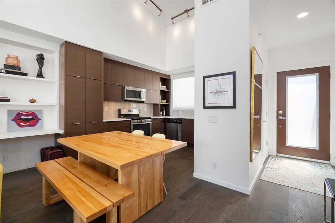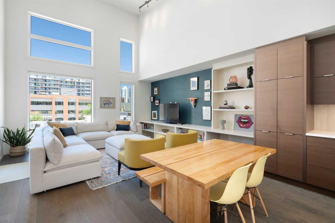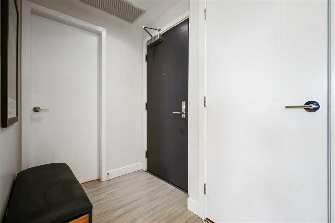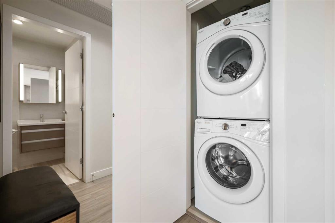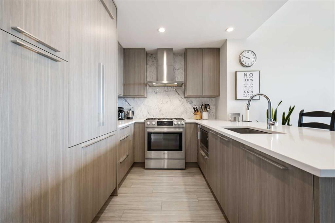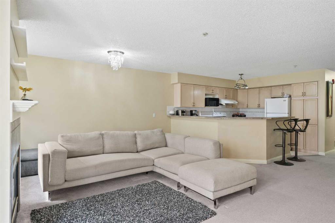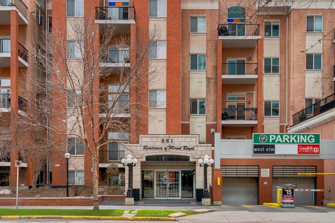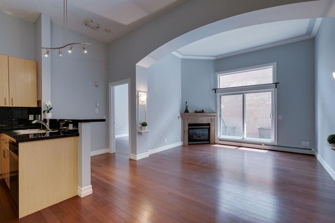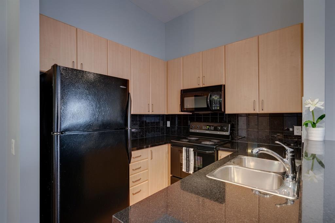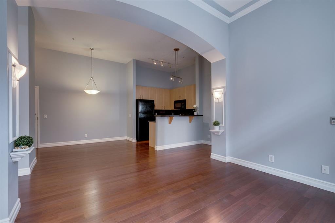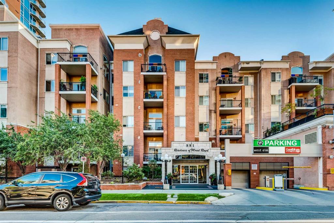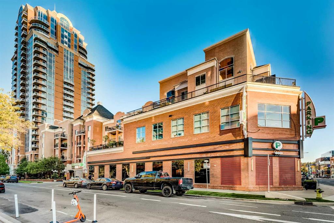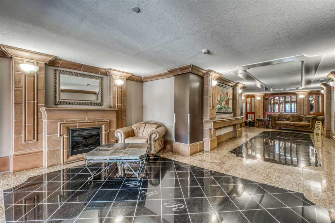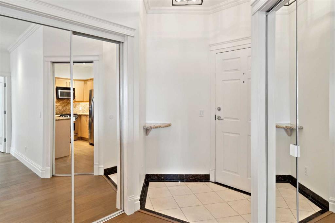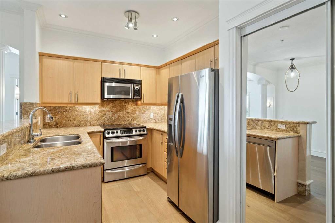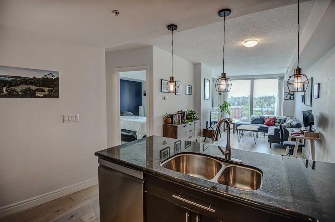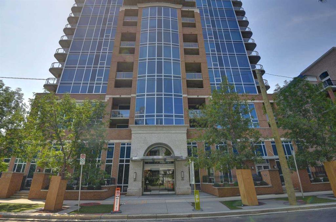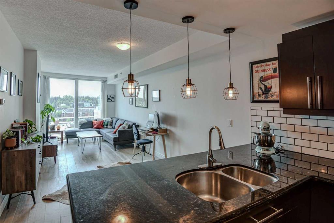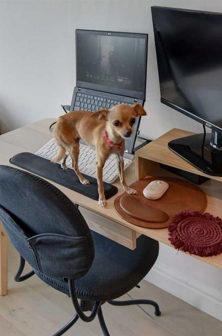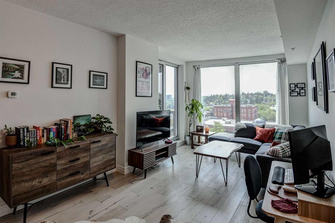101, 916 19 Avenue SW
Calgary T2X 1M2
MLS® Number: A2237506
$ 439,000
2
BEDROOMS
2 + 0
BATHROOMS
1992
YEAR BUILT
Welcome to 101 916 19 Avenue SW, a charming two-bedroom, two-bathroom main floor condo located in the highly sought-after community of Lower Mount Royal. This beautifully maintained unit features an open-concept dining and living area with a wood-burning fireplace, complemented by floor-to-ceiling windows facing south, flooding the space with natural light. The loft provides extra space, perfect for a home office, gym, or a second living area, offering versatile options to suit your lifestyle. A laundry closet on the main floor adds convenience, along with a full bathroom and bedroom. Upstairs, there is a second bedroom and bathroom, both of which feature large closets, providing ample storage space. The building, known as The Cameron Mansion, is pet-friendly with no size restrictions, making it ideal for animal lovers who want to bring their furry friends along. It’s a welcoming community where your pet’s size won’t be a barrier. Located steps from vibrant 17th Avenue’s shops and restaurants, this location offers easy access to shopping, schools, public transit, and is within walking distance to all of downtown Calgary. Despite its inner-city setting, the condo is situated on a quiet, tree-lined street, offering peaceful living in the heart of the city. Additional features include a large interlock stone patio, a newer stove and fridge with water and ice dispenser, and one assigned secure underground parking stall. The condo fee includes heating, adding to your comfort and convenience. Don’t miss out on this rare opportunity – book your viewing today and discover what makes this condo so special!
| COMMUNITY | Lower Mount Royal |
| PROPERTY TYPE | Apartment |
| BUILDING TYPE | Low Rise (2-4 stories) |
| STYLE | Loft/Bachelor/Studio |
| YEAR BUILT | 1992 |
| SQUARE FOOTAGE | 1,529 |
| BEDROOMS | 2 |
| BATHROOMS | 2.00 |
| BASEMENT | None |
| AMENITIES | |
| APPLIANCES | Built-In Oven, Dishwasher, Dryer, Electric Cooktop, Garage Control(s), Garburator, Range Hood, Refrigerator, Washer, Window Coverings |
| COOLING | None |
| FIREPLACE | Wood Burning |
| FLOORING | Carpet, Ceramic Tile, Hardwood |
| HEATING | In Floor |
| LAUNDRY | In Unit |
| LOT FEATURES | |
| PARKING | Underground |
| RESTRICTIONS | None Known |
| ROOF | |
| TITLE | Fee Simple |
| BROKER | Century 21 Bamber Realty LTD. |
| ROOMS | DIMENSIONS (m) | LEVEL |
|---|---|---|
| Foyer | 7`2" x 23`1" | Main |
| Kitchen | 8`3" x 12`2" | Main |
| Dining Room | 8`1" x 12`2" | Main |
| Living Room | 15`9" x 14`4" | Main |
| Laundry | 3`3" x 4`8" | Main |
| 4pc Bathroom | 8`9" x 5`7" | Main |
| Bedroom | 11`7" x 11`0" | Main |
| Walk-In Closet | 6`2" x 5`6" | Main |
| Bedroom - Primary | 20`6" x 12`10" | Upper |
| Walk-In Closet | 5`5" x 7`4" | Upper |
| 4pc Bathroom | 13`8" x 7`4" | Upper |
| Other | 19`4" x 9`7" | Upper |

