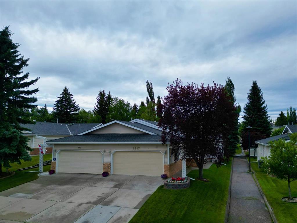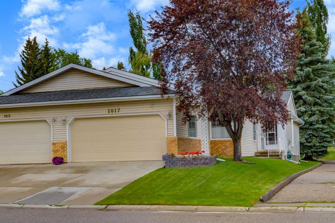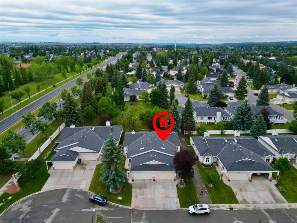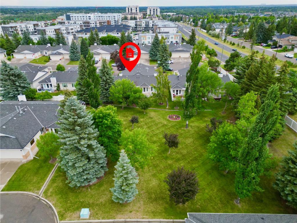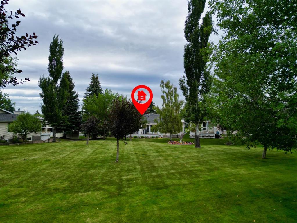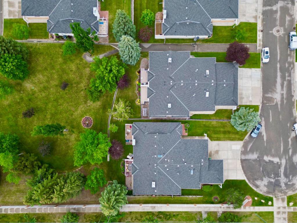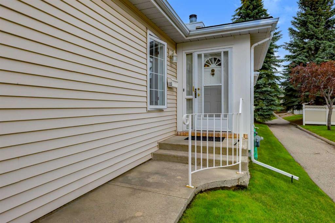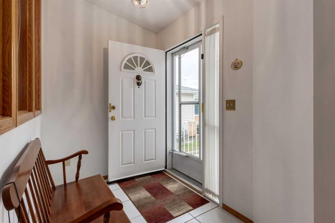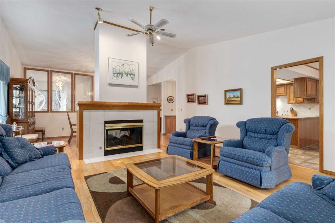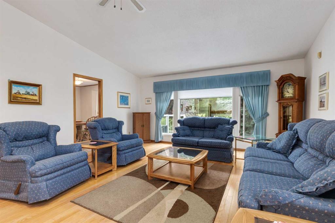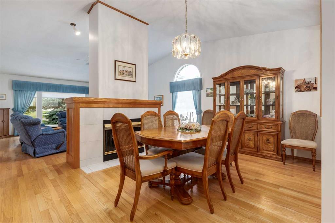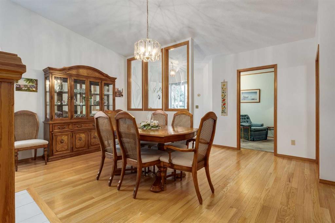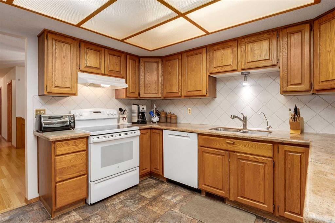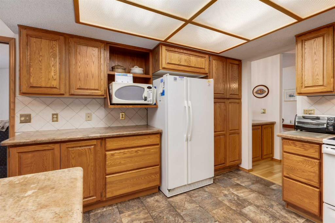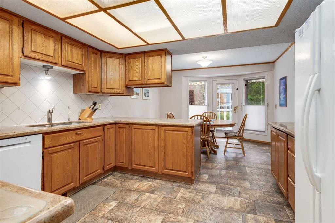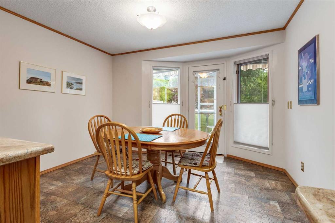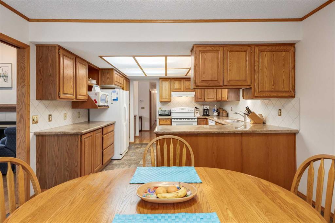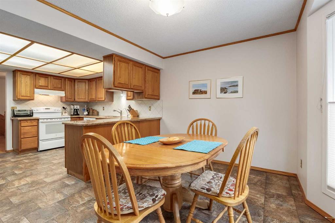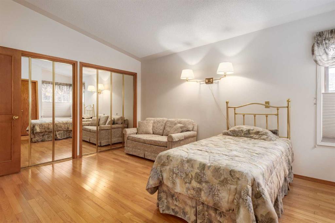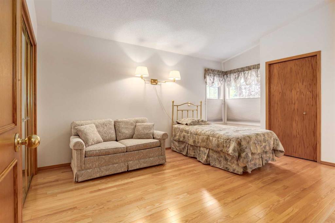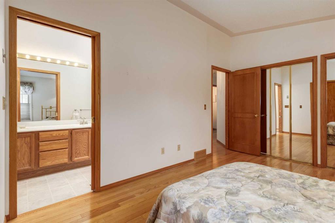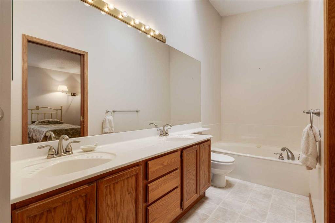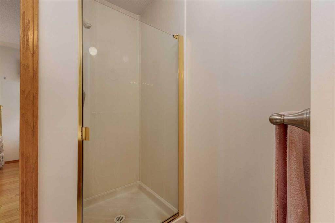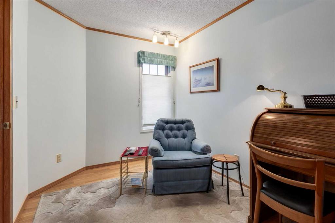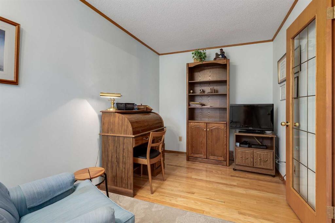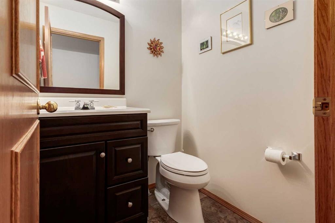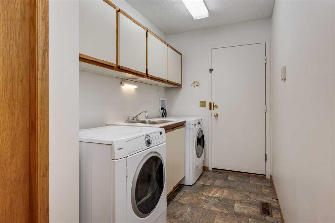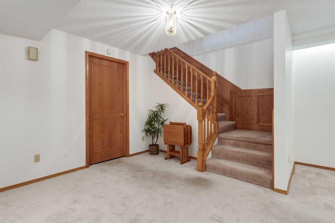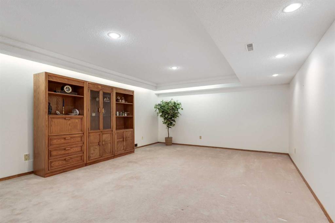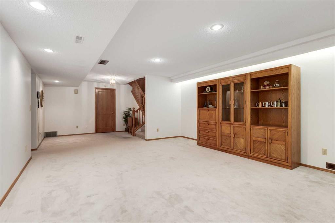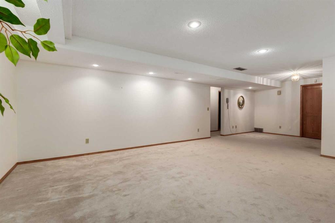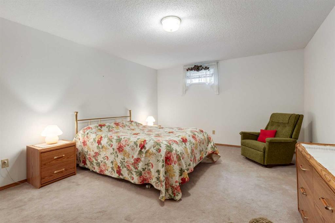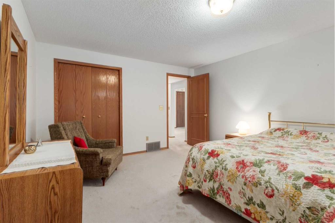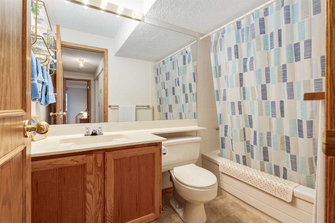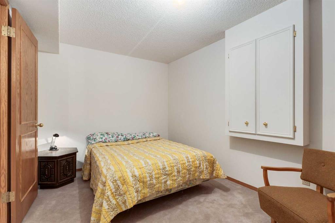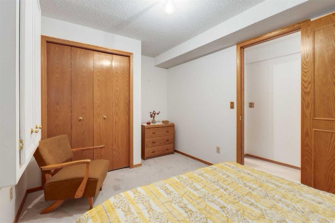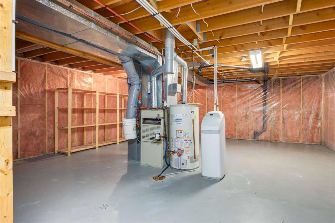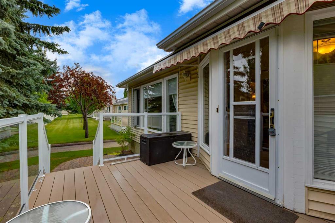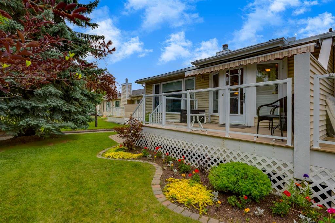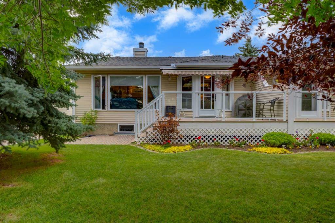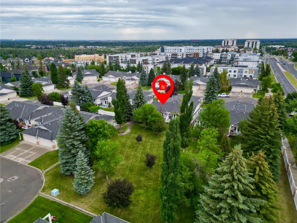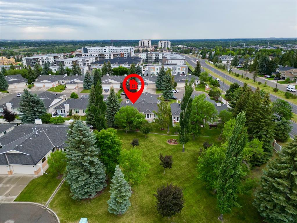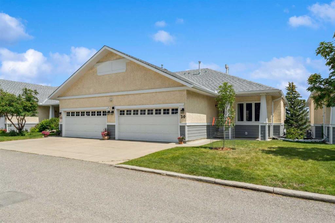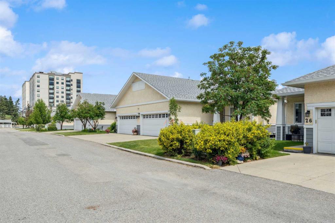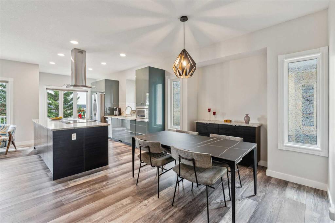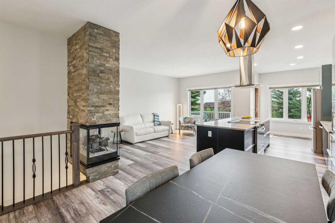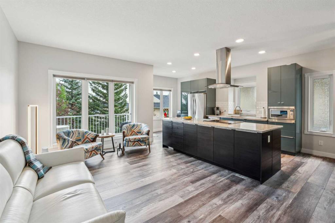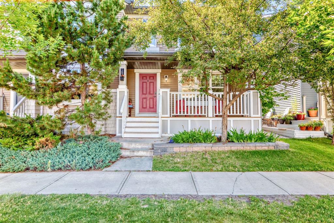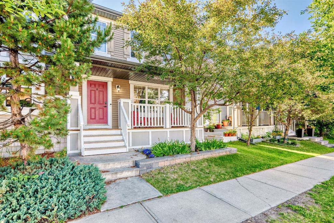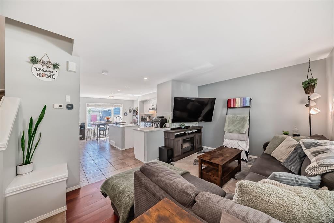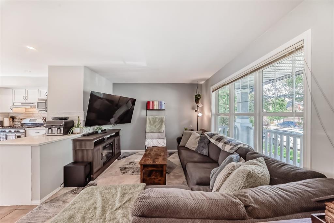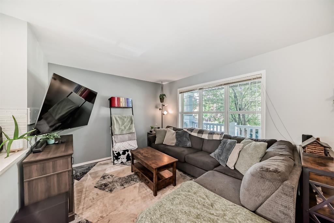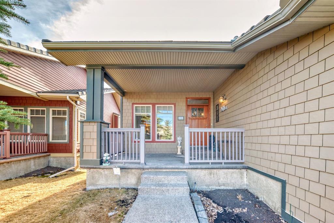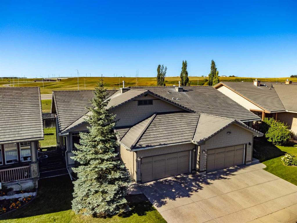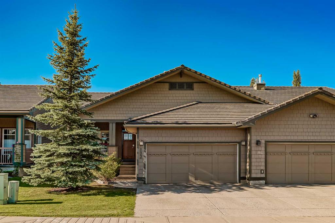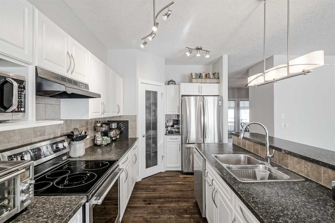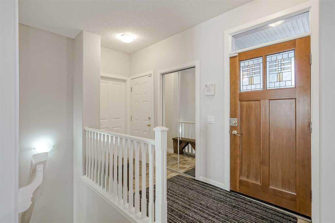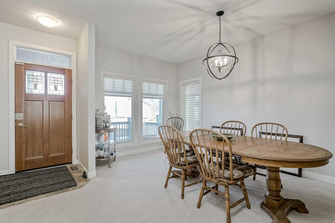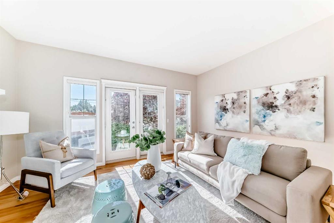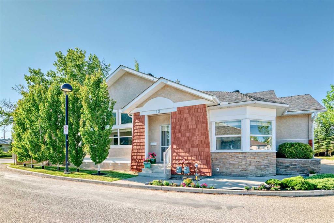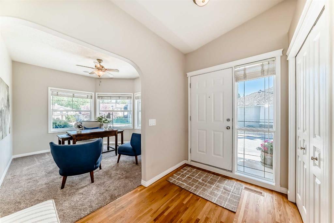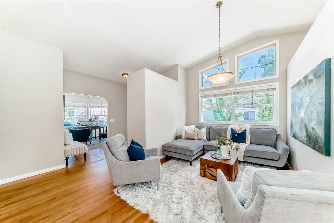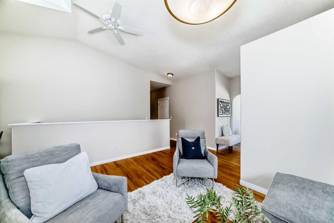1017 Shawnee Road SW
Calgary T2Y 1V8
MLS® Number: A2238203
$ 699,900
2
BEDROOMS
2 + 1
BATHROOMS
1,644
SQUARE FEET
1988
YEAR BUILT
Nestled in a serene enclave and backing onto peaceful green space, this exceptional bungalow villa offers the perfect blend of comfort, elegance, and functionality. Thoughtfully designed and immaculately maintained, the home boasts timeless finishes, vaulted ceilings, and a layout that effortlessly blends open-concept living with quiet, private retreats. As you step through the front entrance, you're welcomed by a spacious den ideal for working from home or enjoying a peaceful reading nook. The elegant dining area showcases vaulted ceilings and a beautiful double-sided fireplace adorned with a tile surround. This warm feature connects seamlessly to the living room, where large windows overlook the private backyard and mature trees, creating a tranquil ambiance and allowing natural light to pour in. The kitchen is as practical as it is stylish, featuring granite countertops, a new dishwasher, ceiling-height cabinetry, and ample prep space. It's open to the inviting eating nook, which provides direct access to the back deck—perfect for enjoying morning coffee or dining al fresco while taking in the views of the park and adjacent walking path. The spacious primary retreat offers three separate closets and a beautifully appointed 5-piece ensuite. Here you'll find a skylight above, a jetted tub, a dual vanity with generous counter space, and a standalone shower—every detail designed for your comfort. Conveniently located on the main level, the laundry room includes large storage closets, ensuring everything has its place without sacrificing style or space. Downstairs, the fully developed lower level expands your living space significantly. A cozy family room offers the perfect setting for movie nights or entertaining guests. A well-sized bedroom and a 4-piece bathroom are accompanied by a versatile flex room that can easily be transformed into a third bedroom, gym, or hobby space. The basement also includes a massive storage area, a rare and welcome feature for downsizers and growing families alike. This villa is not just a home—it’s a lifestyle. With its quiet location backing onto a park, access to scenic walking paths, and an intelligent floor plan with thoughtful updates throughout, it offers the ideal balance of natural beauty, low-maintenance living, and upscale comfort. Whether you're looking to simplify or seeking a peaceful haven, this is the bungalow you've been waiting for.
| COMMUNITY | Shawnee Slopes |
| PROPERTY TYPE | Semi Detached (Half Duplex) |
| BUILDING TYPE | Duplex |
| STYLE | Side by Side, Villa |
| YEAR BUILT | 1988 |
| SQUARE FOOTAGE | 1,644 |
| BEDROOMS | 2 |
| BATHROOMS | 3.00 |
| BASEMENT | Finished, Full |
| AMENITIES | |
| APPLIANCES | Dishwasher, Dryer, Garage Control(s), Microwave, Oven, Range Hood, Refrigerator |
| COOLING | None |
| FIREPLACE | Gas, Mantle, Tile |
| FLOORING | Carpet, Ceramic Tile, Hardwood |
| HEATING | Forced Air, Natural Gas |
| LAUNDRY | Main Level, Sink |
| LOT FEATURES | Back Yard, Backs on to Park/Green Space, Cul-De-Sac, Few Trees, Landscaped, Lawn, Rectangular Lot |
| PARKING | Double Garage Attached |
| RESTRICTIONS | Restrictive Covenant, Utility Right Of Way |
| ROOF | Asphalt Shingle |
| TITLE | Fee Simple |
| BROKER | RE/MAX First |
| ROOMS | DIMENSIONS (m) | LEVEL |
|---|---|---|
| Family Room | 14`11" x 19`5" | Lower |
| Bedroom | 16`8" x 12`6" | Lower |
| Flex Space | 11`6" x 8`10" | Lower |
| Storage | Lower | |
| 4pc Bathroom | Lower | |
| 2pc Bathroom | Main | |
| 5pc Ensuite bath | Main | |
| Den | 13`11" x 7`11" | Main |
| Bedroom - Primary | 14`4" x 11`5" | Main |
| Living Room | 16`10" x 16`6" | Main |
| Dining Room | 12`2" x 10`7" | Main |
| Kitchen | 12`0" x 11`7" | Main |
| Nook | 11`1" x 12`1" | Main |

