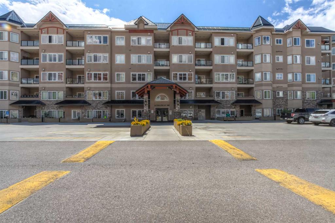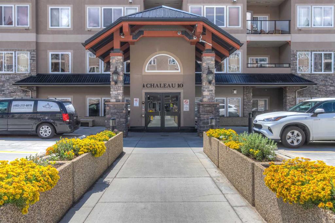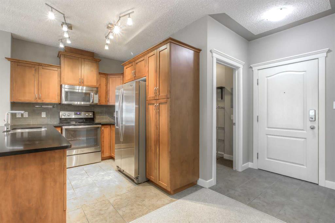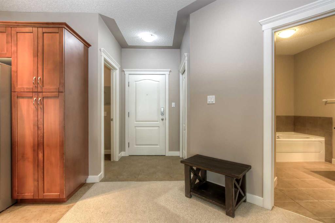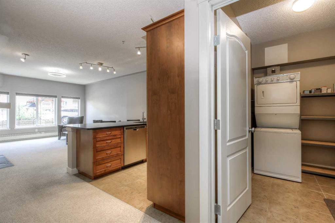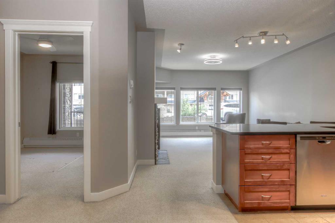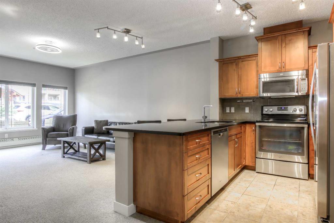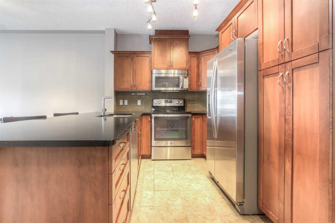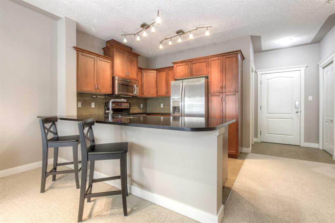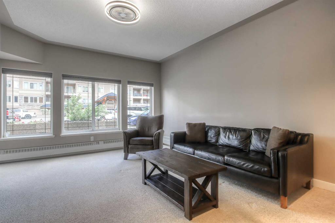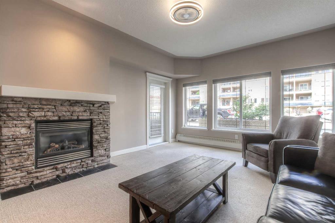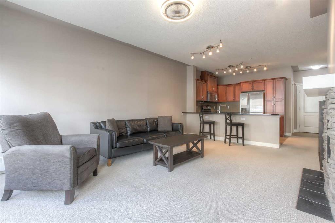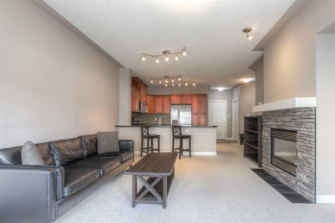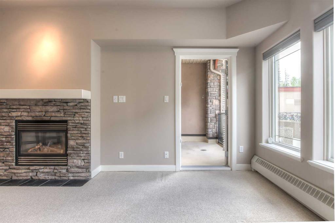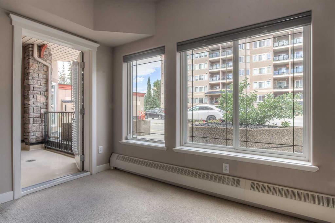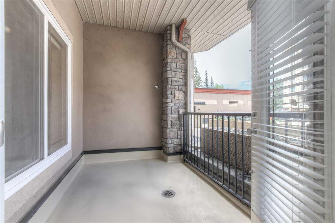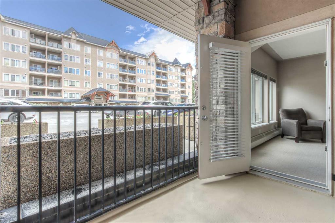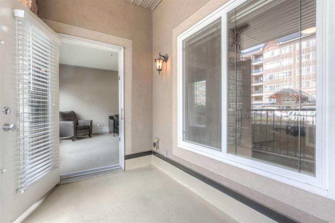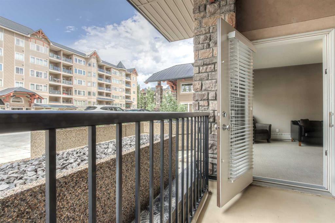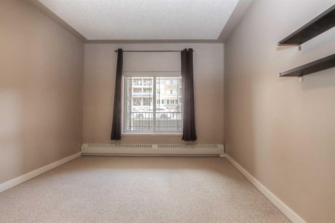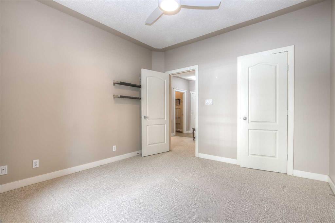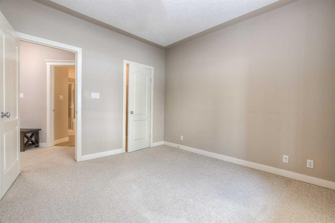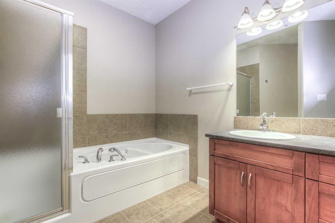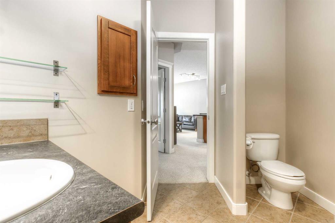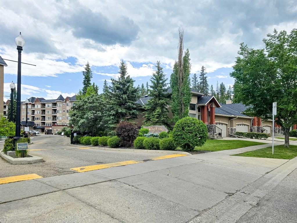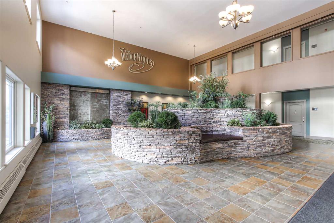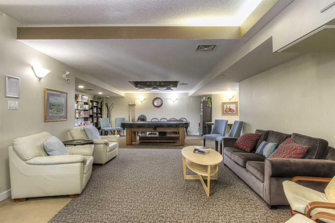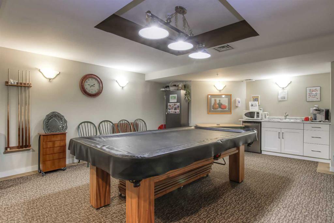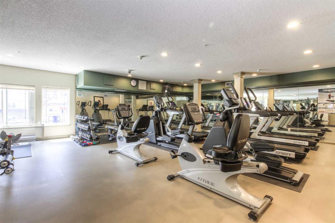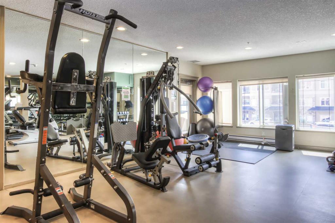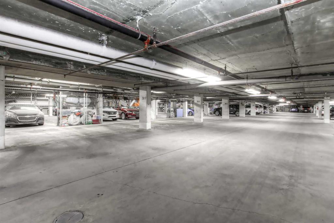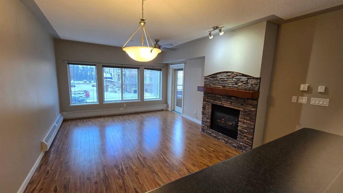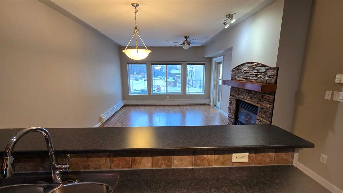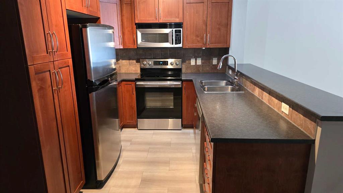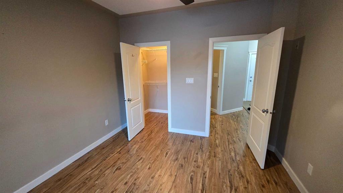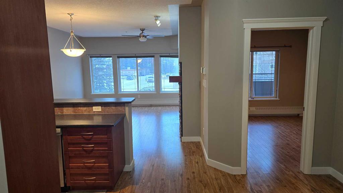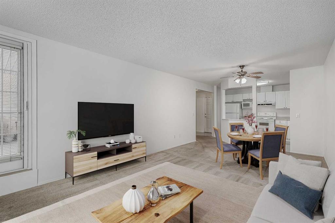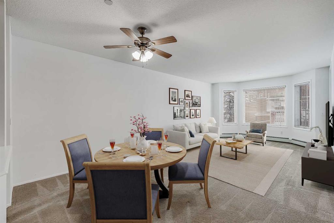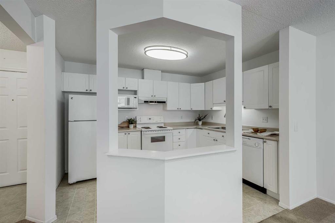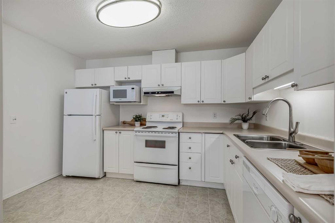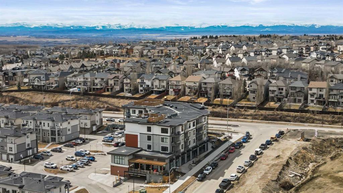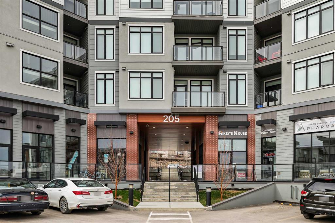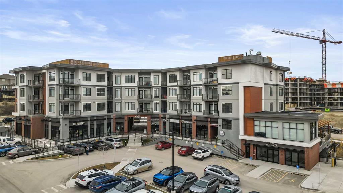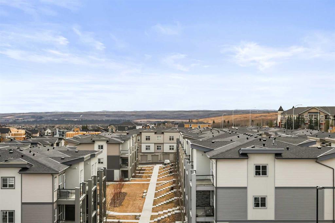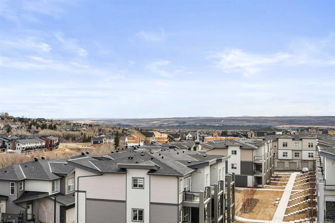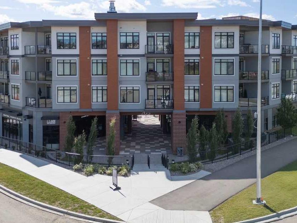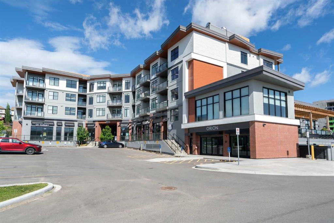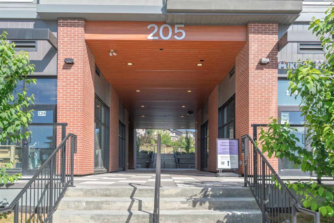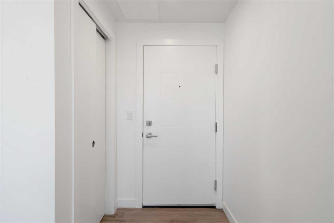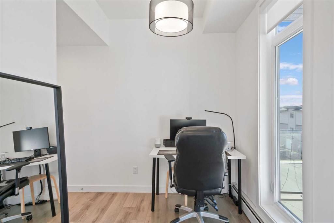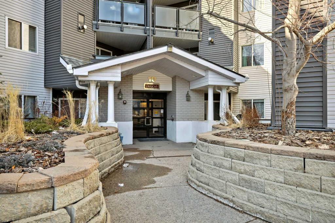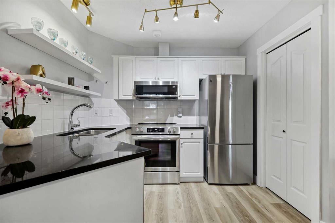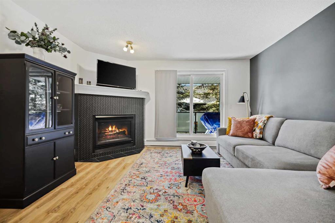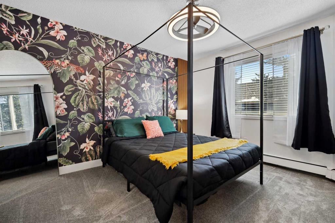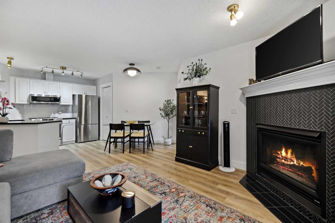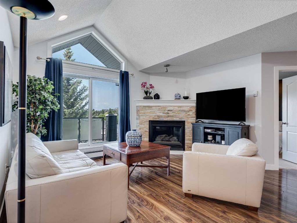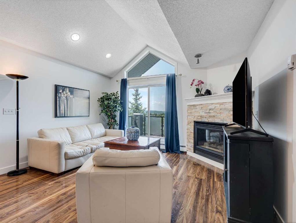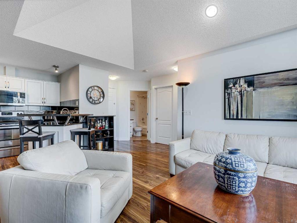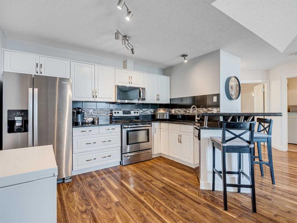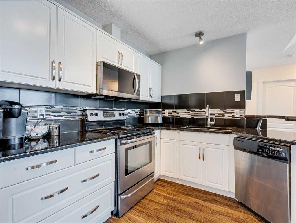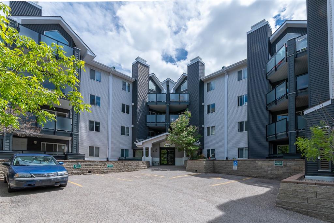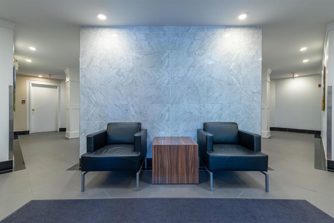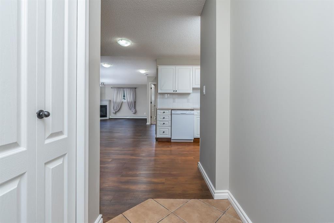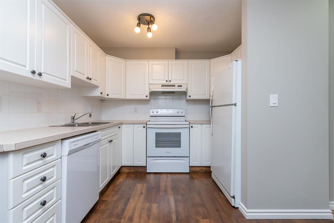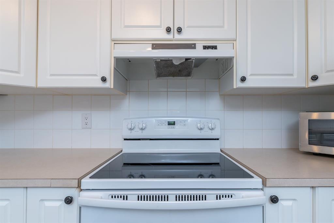102, 10 Discovery Ridge Close SW
Calgary T3H 5X3
MLS® Number: A2235905
$ 309,000
1
BEDROOMS
1 + 0
BATHROOMS
796
SQUARE FEET
2005
YEAR BUILT
Introducing 102 10 Discovery Ridge Close SW – a fantastic opportunity to own a stylish and conveniently located condo in the highly sought-after community of Discovery Ridge. Nestled in the charming Wedgewood's building, this main-floor one-bedroom, one-bathroom unit offers a perfect blend of comfort, modern upgrades, and natural beauty. Step inside to find a spacious and thoughtfully designed layout featuring newer granite kitchen countertops, a newer fridge, dishwasher, and custom blinds—upgrades that add both style and functionality. The condo includes a titled underground parking stall with an additional storage cage, making parking and storage a breeze. Best of all, electricity and all utilities are included in the low condo fee, making budgeting simple. Built with concrete, this building offers excellent soundproofing, providing a quiet and restful living experience. Backing onto Griffith Woods, the unit is part of a wildlife sanctuary with deer roaming across the 93-acre protected reserve by the Elbow River—a true nature lover’s paradise. For outdoor enthusiasts, the Elbow River pathway system is just a three-minute walk away, perfect for hiking, biking, or a scenic stroll. This pet-friendly building welcomes pets with no size restrictions, provided they undergo a behavioural assessment by the board. It’s an ideal environment for animal lovers seeking a community that welcomes everyone. Located close to city transit, you’re only 15 minutes from downtown Calgary and five minutes from the West Hills shopping district, offering a wide range of shopping, dining, and entertainment options. The Discovery Ridge community area provides a wealth of amenities, including a children’s playground, tennis courts, soccer fields, skating and hockey rink, and basketball courts—all maintained by the Discovery Ridge Community Association. Enjoy full access to the fitness centre and entertainment room, perfect for relaxing with a book or playing pool with friends. Additional features include an in-suite laundry room and ample storage, making this thoughtfully laid-out floor plan a perfect place to call home. Don’t miss your chance to enjoy this incredible property in a vibrant, nature-inspired community!
| COMMUNITY | Discovery Ridge |
| PROPERTY TYPE | Apartment |
| BUILDING TYPE | Low Rise (2-4 stories) |
| STYLE | Single Level Unit |
| YEAR BUILT | 2005 |
| SQUARE FOOTAGE | 796 |
| BEDROOMS | 1 |
| BATHROOMS | 1.00 |
| BASEMENT | |
| AMENITIES | |
| APPLIANCES | Dishwasher, Dryer, Electric Stove, Microwave, Range Hood, Refrigerator, Washer, Window Coverings |
| COOLING | None |
| FIREPLACE | Gas |
| FLOORING | Carpet, Ceramic Tile |
| HEATING | Baseboard |
| LAUNDRY | In Unit |
| LOT FEATURES | |
| PARKING | Titled, Underground |
| RESTRICTIONS | Non-Smoking Building, Pet Restrictions or Board approval Required, Pets Allowed, Short Term Rentals Not Allowed |
| ROOF | |
| TITLE | Fee Simple |
| BROKER | Century 21 Bamber Realty LTD. |
| ROOMS | DIMENSIONS (m) | LEVEL |
|---|---|---|
| Foyer | 9`7" x 14`2" | Main |
| Laundry | 9`6" x 5`3" | Main |
| Kitchen | 9`11" x 9`7" | Main |
| Living Room | 13`10" x 17`9" | Main |
| Bedroom - Primary | 11`3" x 12`2" | Main |
| Walk-In Closet | 5`8" x 4`0" | Main |
| 4pc Bathroom | 9`9" x 10`2" | Main |

