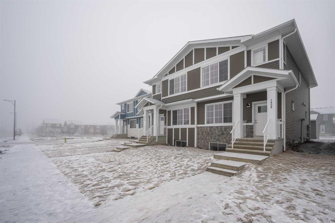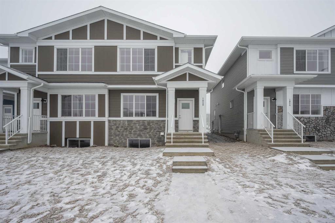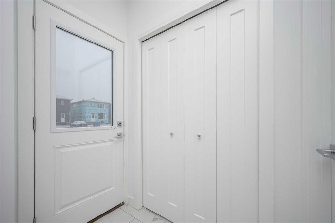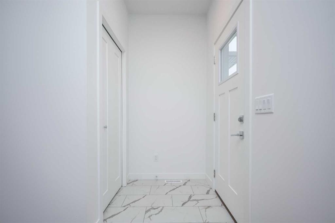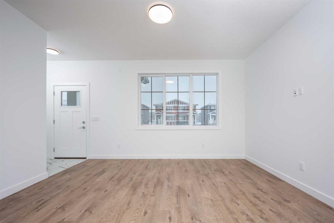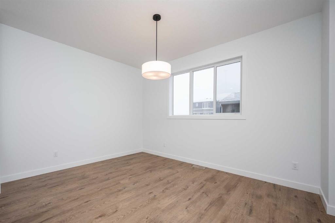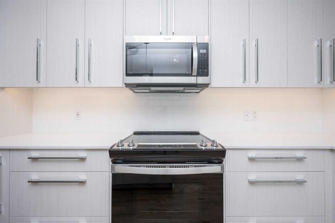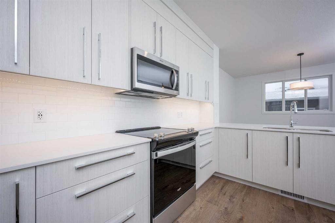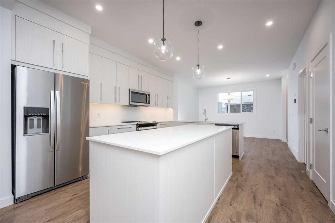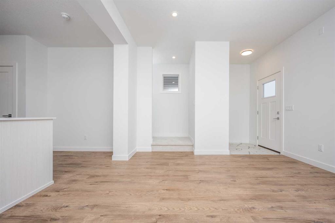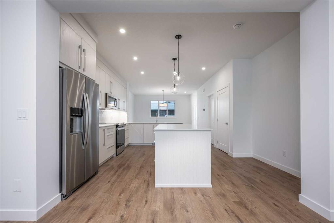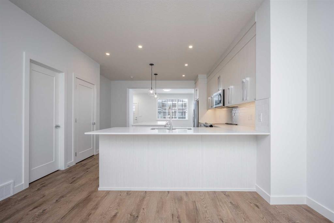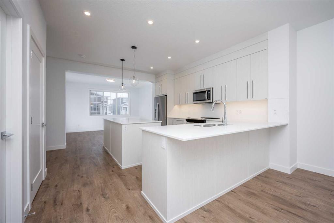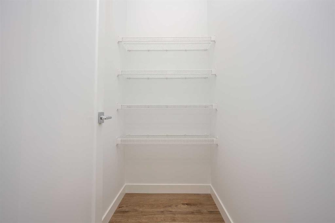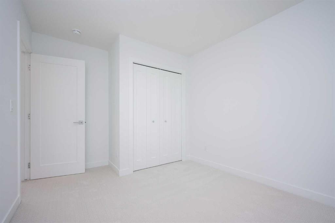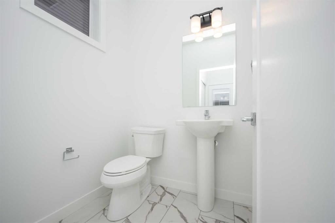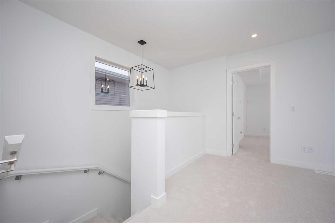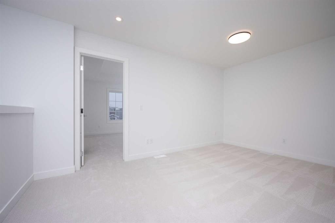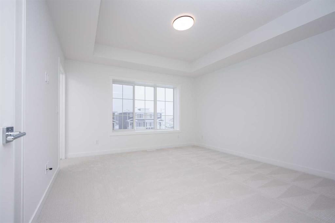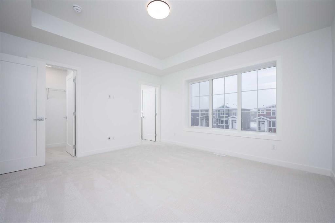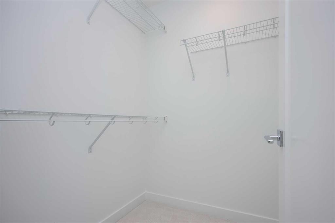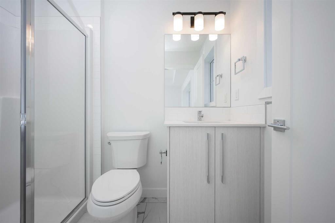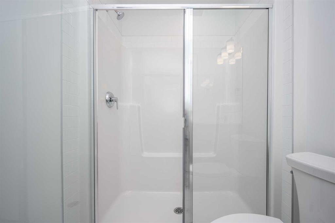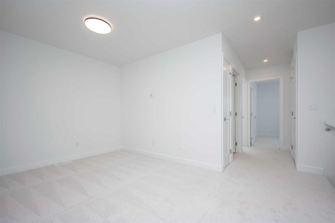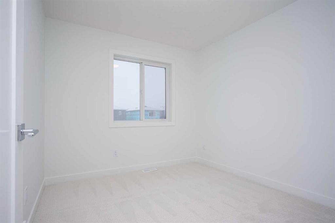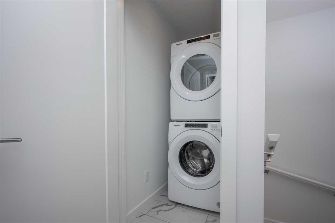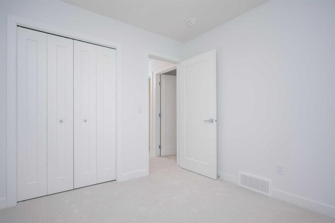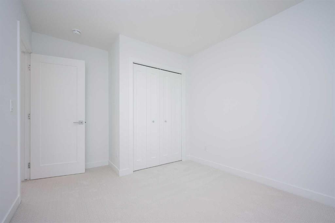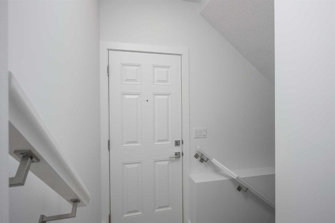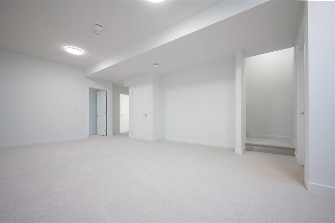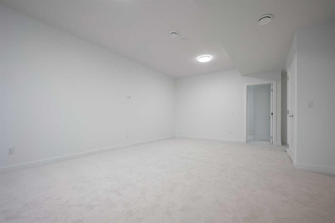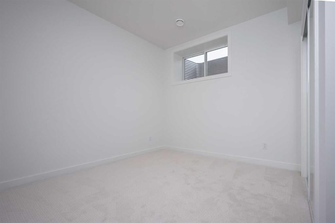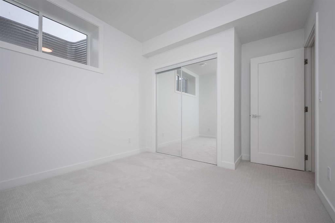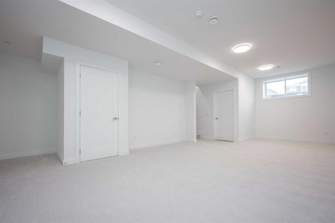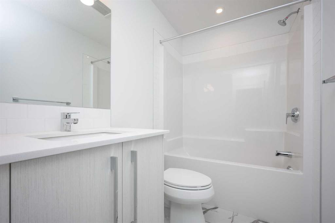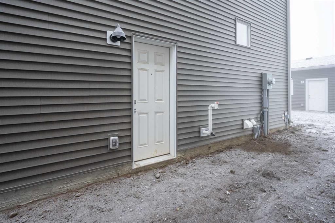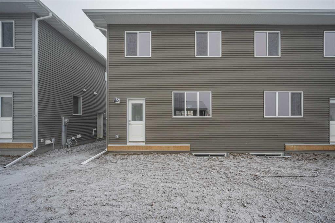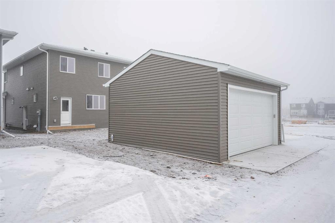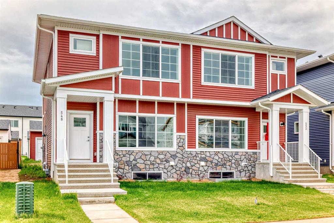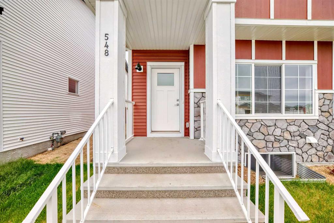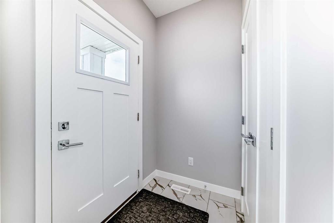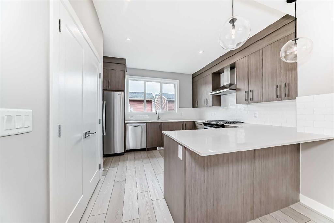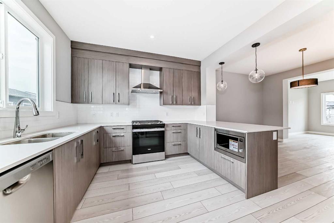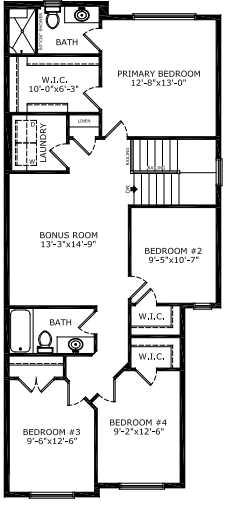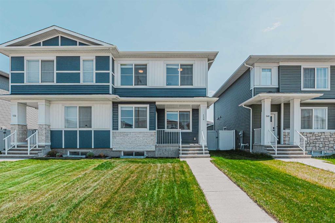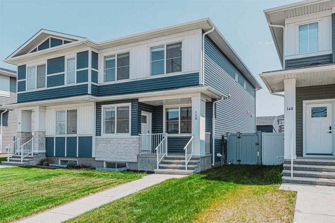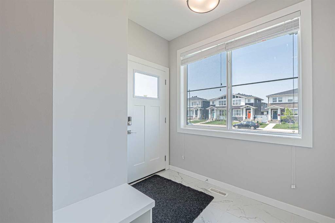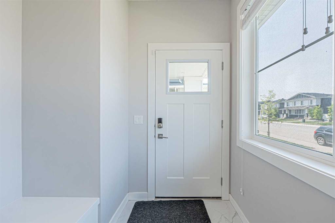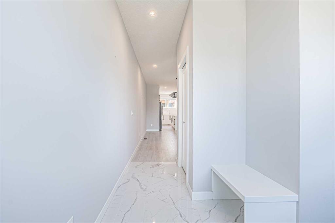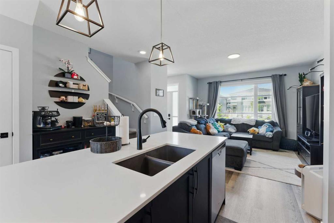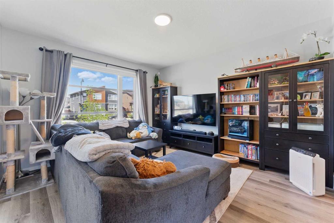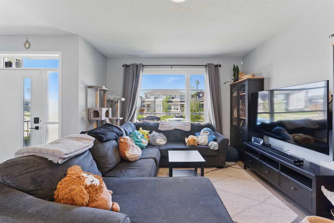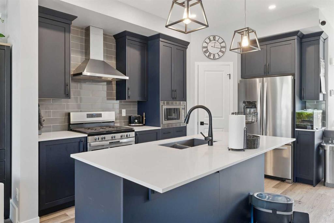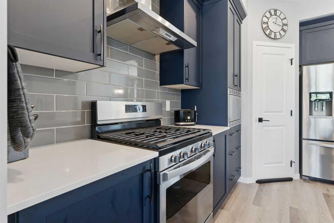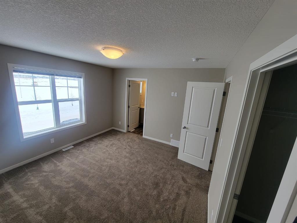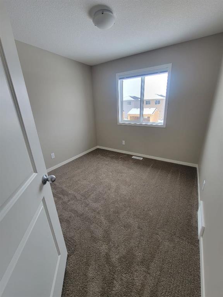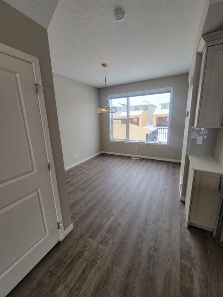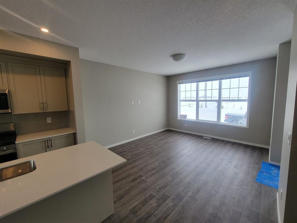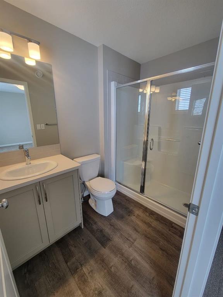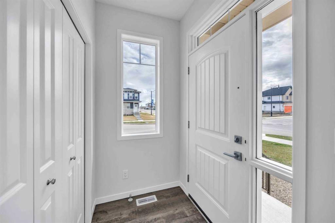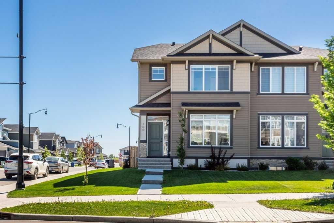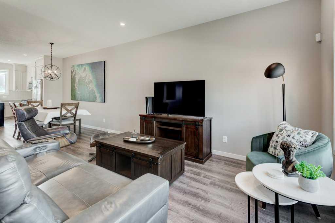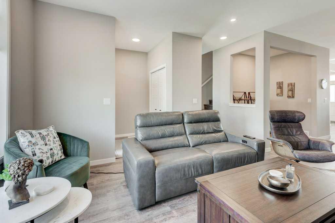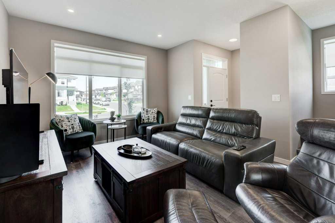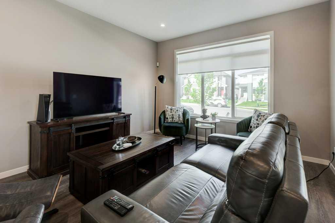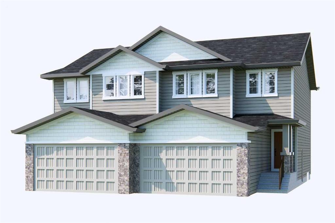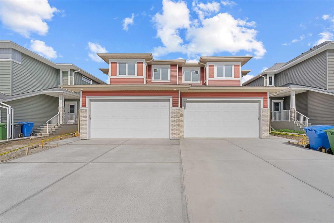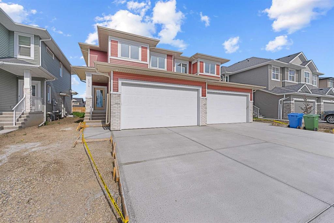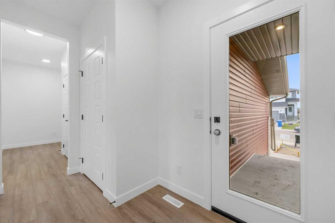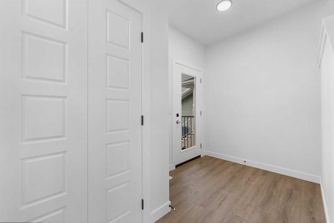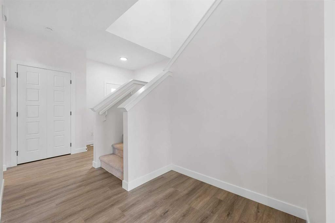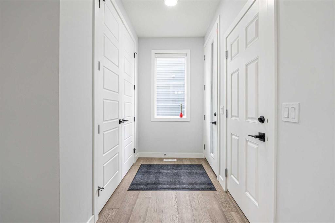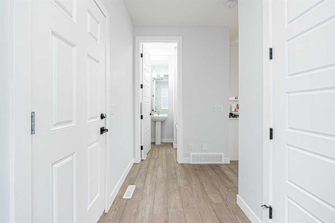1020 West Lakeview Drive
Chestermere T1X 2T3
MLS® Number: A2239017
$ 600,000
4
BEDROOMS
3 + 1
BATHROOMS
1,645
SQUARE FEET
2023
YEAR BUILT
Stunning 4-Bedroom Duplex with Fully Finished Basement in Chelsea, Chestermere. Discover this beautiful duplex offering over 2,450 sq. ft. of total living space in a vibrant, family-friendly community. This modern home is perfect for families, investors, or anyone looking to enjoy both comfort and convenience in a rapidly growing neighborhood. Main & Upper Floors: Open-concept layout filled with natural light a contemporary kitchen with quartz countertops and sleek cabinetry, spacious primary bedroom with private ensuite, two additional bedrooms and a full bathroom including an upstairs laundry for added convenience. The versatile bonus room – ideal for a home office or playroom. The Basement is fully finished with separate side entrance. Includes 1 bedroom, full bath, and a large living area perfect for entertainment or a game room. Great potential for rental income or multigenerational living Location Highlights: Minutes from Chestermere Lake, Costco, and the City of Calgary. Easy access to major routes, schools, parks, and shopping. Situated in a thriving, amenity-rich neighborhood with strong growth potential. This property is currently rented, and presents an exceptional opportunity for both investors and future homeowners alike.
| COMMUNITY | Chelsea_CH |
| PROPERTY TYPE | Semi Detached (Half Duplex) |
| BUILDING TYPE | Duplex |
| STYLE | 2 Storey, Side by Side |
| YEAR BUILT | 2023 |
| SQUARE FOOTAGE | 1,645 |
| BEDROOMS | 4 |
| BATHROOMS | 4.00 |
| BASEMENT | Finished, Full |
| AMENITIES | |
| APPLIANCES | Dishwasher, Dryer, Electric Range, Garage Control(s), Microwave, Refrigerator, Washer, Window Coverings |
| COOLING | Central Air |
| FIREPLACE | N/A |
| FLOORING | Vinyl |
| HEATING | Forced Air, Natural Gas |
| LAUNDRY | Upper Level |
| LOT FEATURES | Back Yard |
| PARKING | Double Garage Detached |
| RESTRICTIONS | None Known |
| ROOF | Asphalt Shingle |
| TITLE | Fee Simple |
| BROKER | Unison Realty Group Ltd. |
| ROOMS | DIMENSIONS (m) | LEVEL |
|---|---|---|
| Game Room | 27`0" x 13`0" | Basement |
| Bedroom | 10`0" x 9`11" | Basement |
| Laundry | 3`8" x 3`7" | Basement |
| 4pc Bathroom | 8`2" x 5`0" | Basement |
| Living Room | 14`3" x 11`9" | Main |
| Kitchen | 15`3" x 9`2" | Main |
| Dining Room | 13`3" x 10`10" | Main |
| Foyer | 4`9" x 4`2" | Main |
| Mud Room | 5`5" x 3`4" | Main |
| 2pc Bathroom | 5`4" x 3`4" | Main |
| Family Room | 15`0" x 8`11" | Second |
| Bedroom - Primary | 13`5" x 12`11" | Second |
| Walk-In Closet | 5`2" x 4`10" | Second |
| 3pc Ensuite bath | 8`0" x 5`2" | Second |
| Bedroom | 9`0" x 9`4" | Second |
| Bedroom | 9`0" x 9`4" | Second |
| Laundry | 5`1" x 3`1" | Second |
| 4pc Bathroom | 9`3" x 4`11" | Second |

