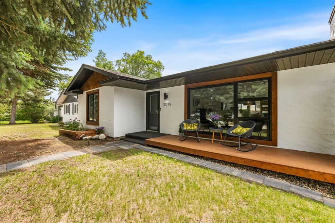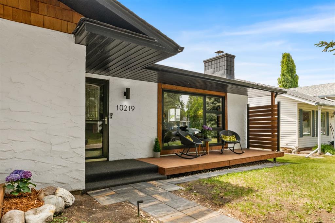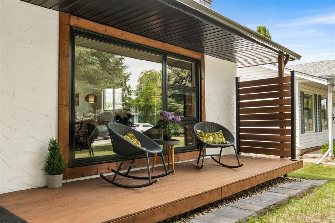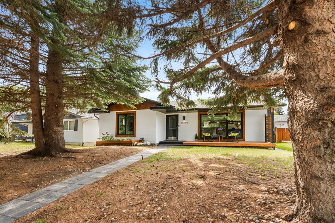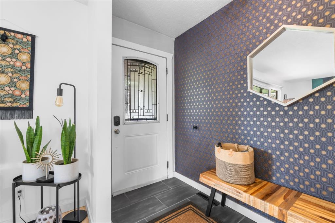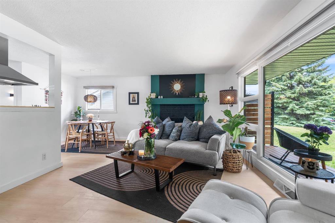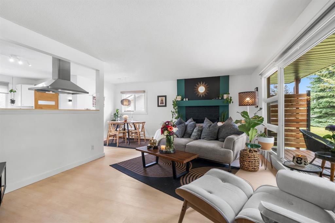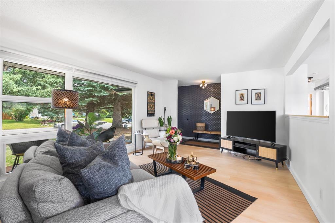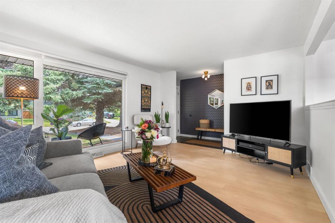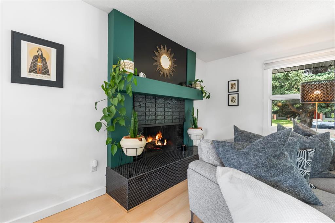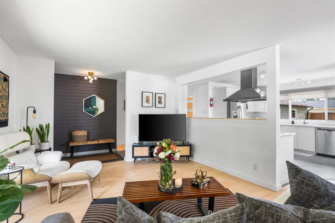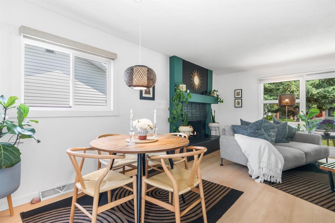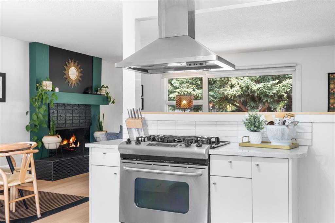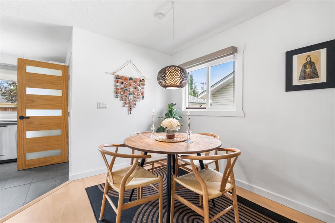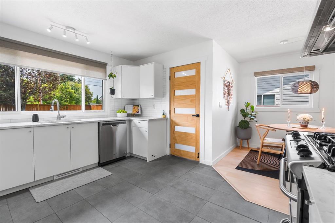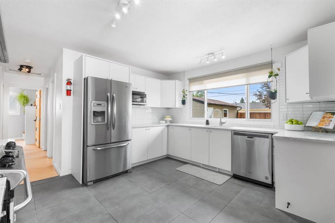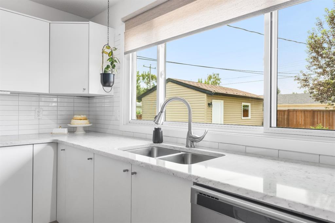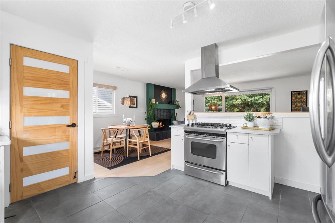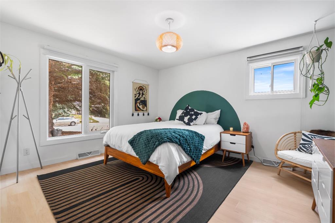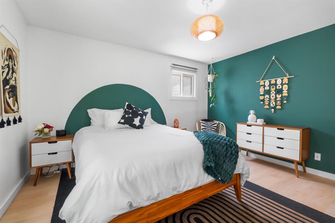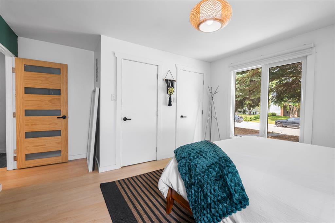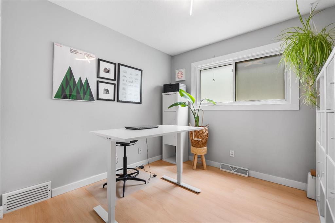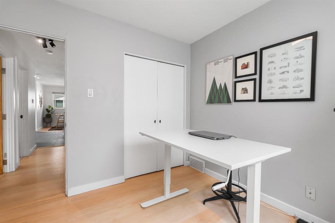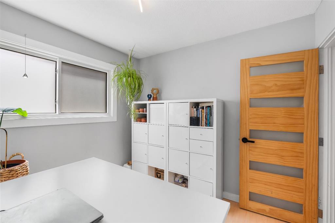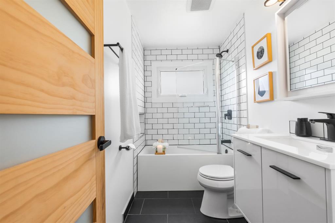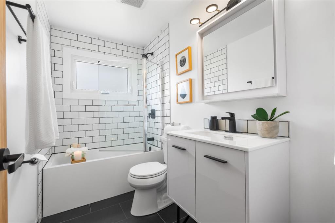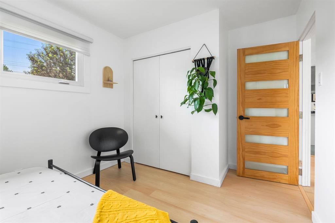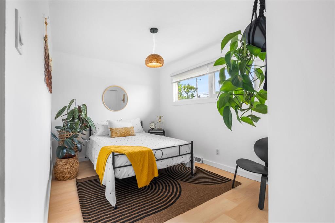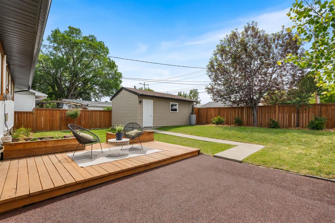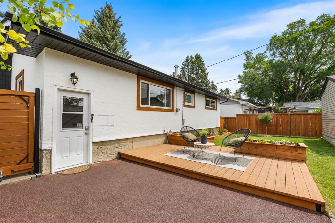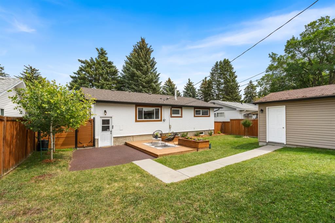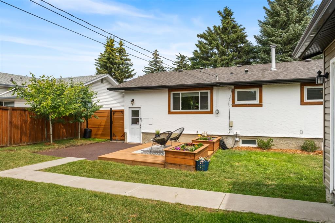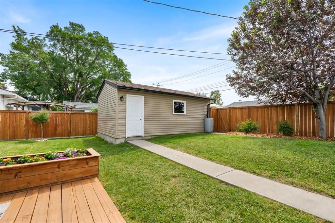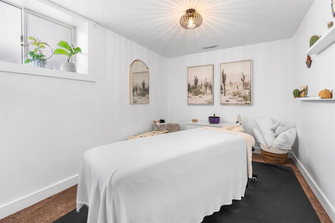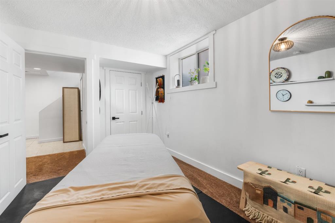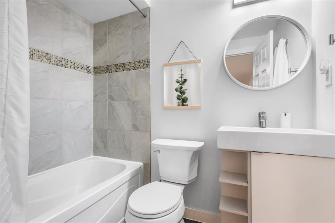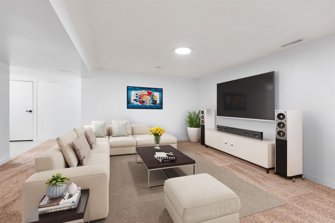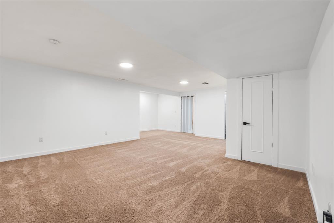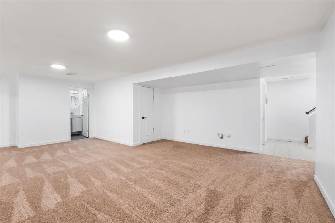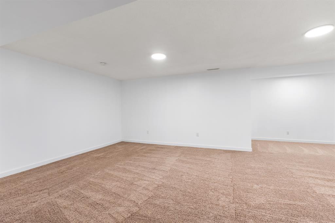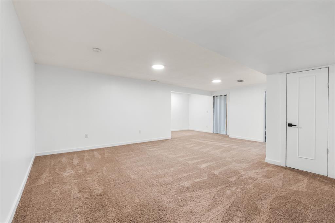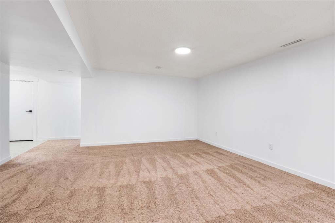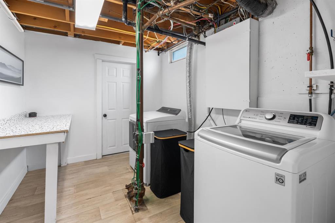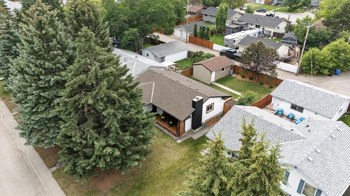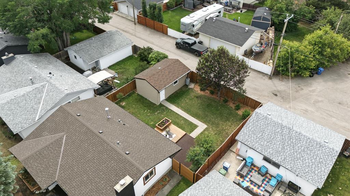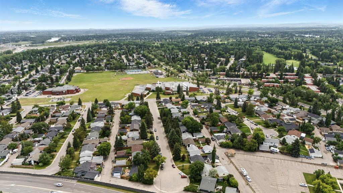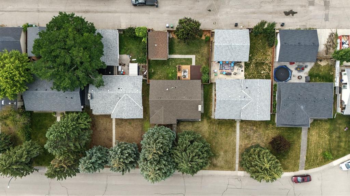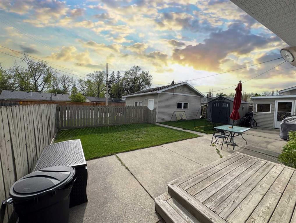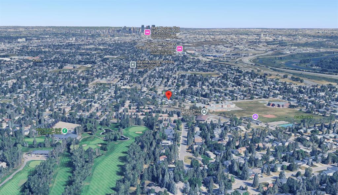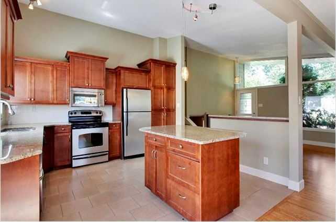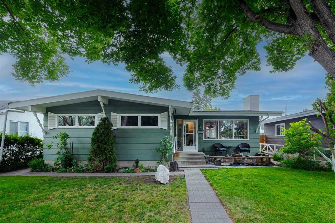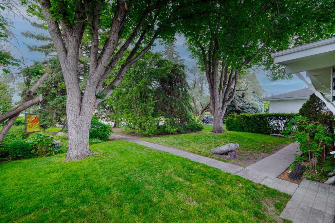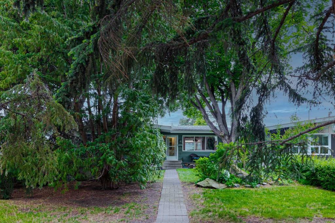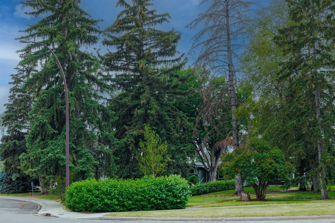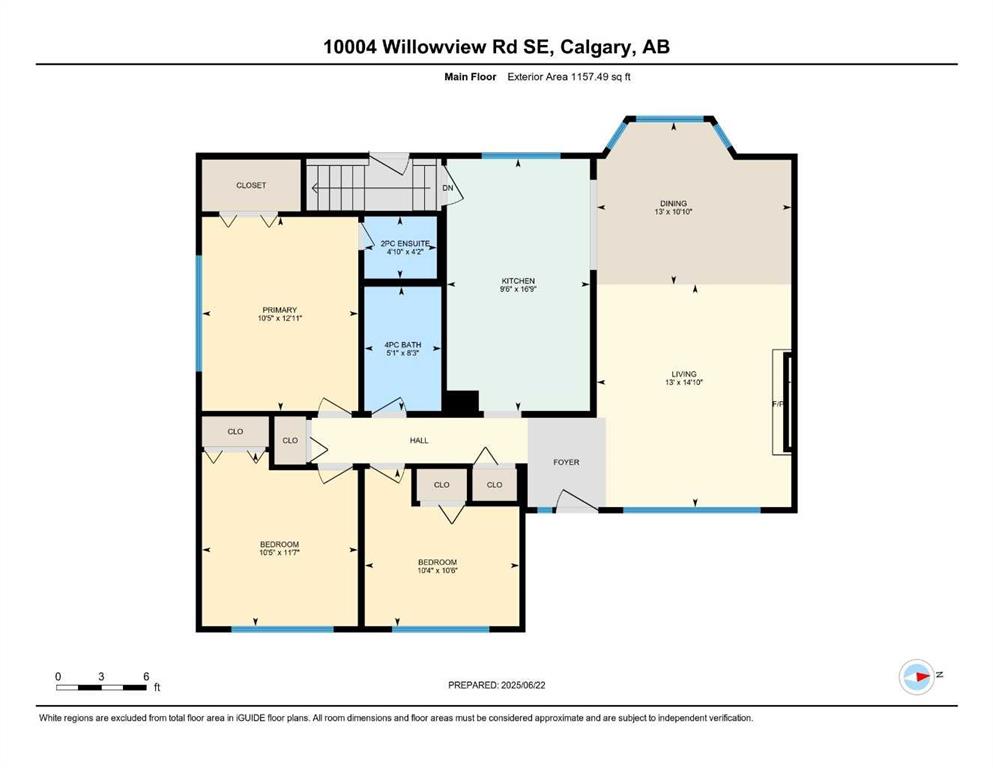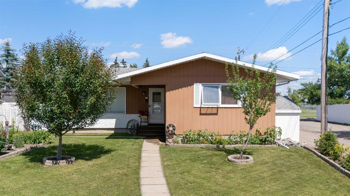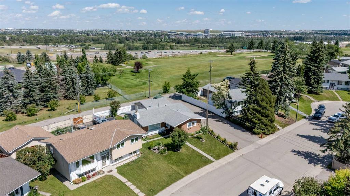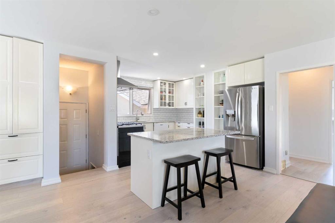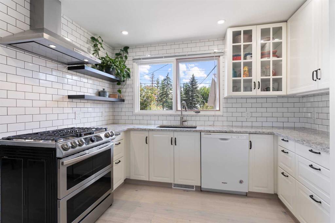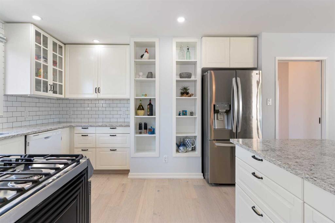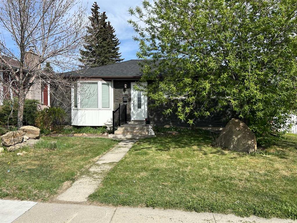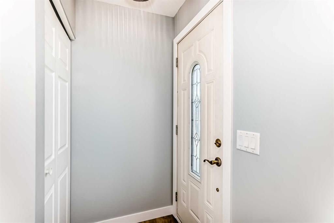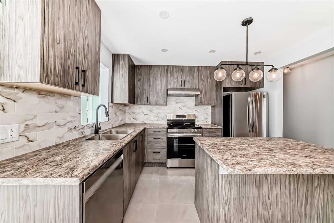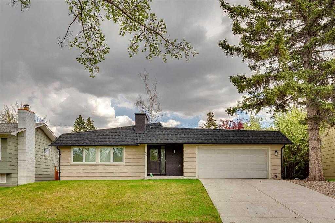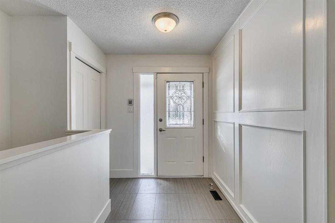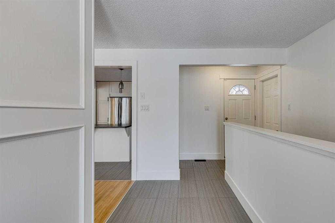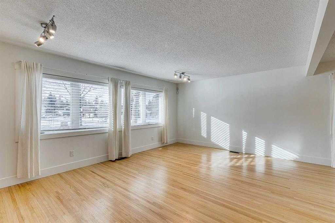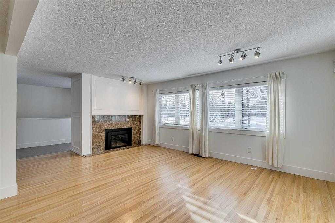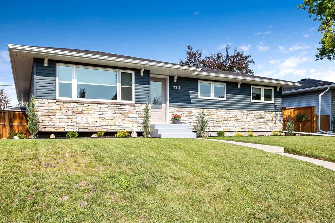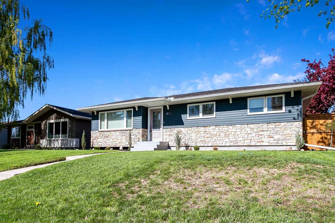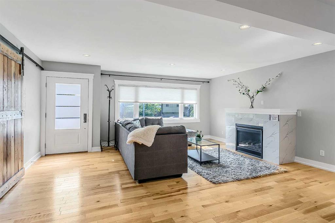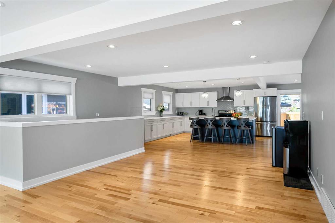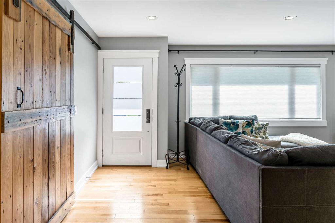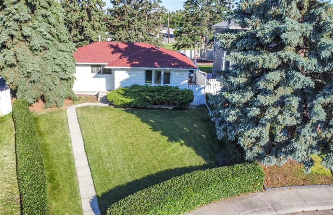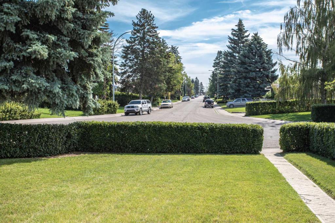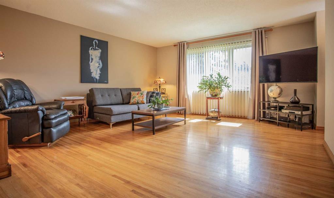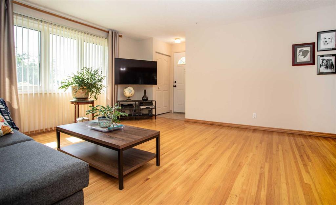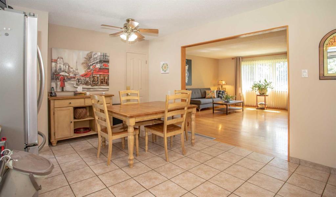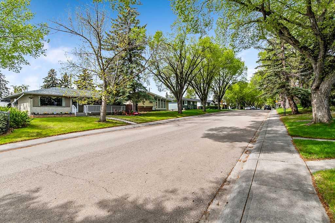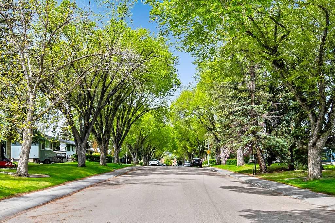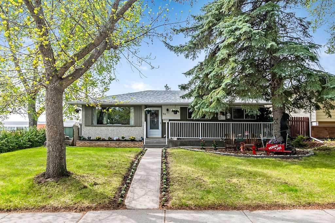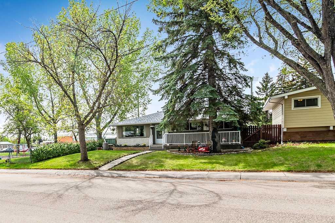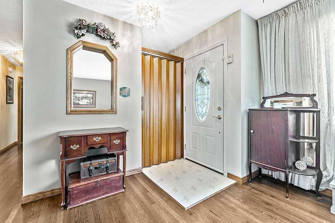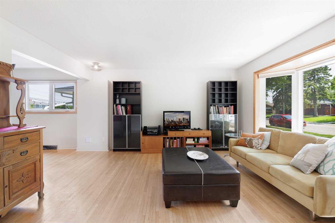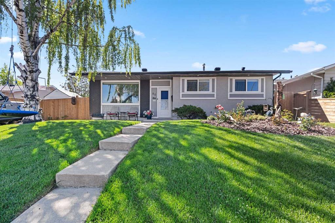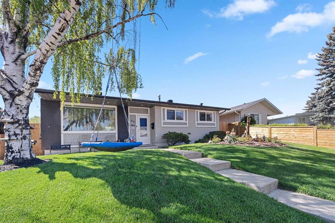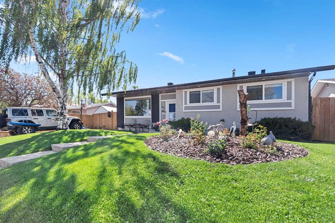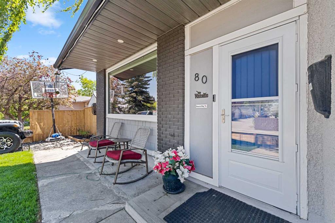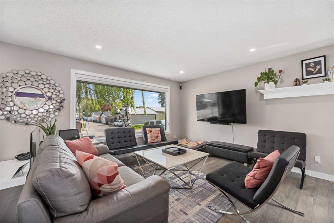10219 Maplebrook Place SE
Calgary T2J 1S7
MLS® Number: A2232772
$ 725,000
4
BEDROOMS
2 + 0
BATHROOMS
1,167
SQUARE FEET
1966
YEAR BUILT
***Open House Saturday/July 12th from 12:00PM to 2:00PM - Come check it out!!!***. A Rare Find in Maple Ridge. This is your opportunity to own a beautifully updated, move-in-ready bungalow in one of Calgary’s most established golf course communities - complete with a huge primary bedroom, finished basement, and designer kitchen updates. Enjoy a spacious and flexible layout with 4 bedrooms and 2 bathrooms, including: A massive primary suite with double closets on the main floor, Two additional main floor bedrooms, A fourth bedroom in the fully finished basement, ideal for guests, teens, or a home office, The main level offers a welcoming living room with a wood-burning fireplace, an open dining area, and a stylishly updated kitchen featuring: Refaced cabinetry, Trendy backsplash and tile, Stone countertops, Stainless steel appliances, Perfect for cooking, entertaining, or gathering with family and friends. Thoughtful updates throughout include: Many new doors and windows, roof 2019, vinyl plank flooring 2023, entire home painted inside and out 2024 Air conditioning, 2021 New furnace 2021, New washer & dryer 2021, Updated lighting, window coverings & fireplace tile Egress window in the basement bedroom Backwater valve in basement Set on a quiet street in Maple Ridge, you’ll love the mature trees, strong community feel, and unbeatable access to: Excellent schools close by, Two nearby golf courses (Maple Ridge & Willow Park), Two off-leash dog park (Sue Higgens Park/Maple Ridge), Shopping and daily essentials, Major commuter routes This is more than a home - it’s a turnkey lifestyle in one of Calgary’s most desirable neighbourhoods. Don’t miss your chance -book your private showing today!
| COMMUNITY | Maple Ridge |
| PROPERTY TYPE | Detached |
| BUILDING TYPE | House |
| STYLE | Bungalow |
| YEAR BUILT | 1966 |
| SQUARE FOOTAGE | 1,167 |
| BEDROOMS | 4 |
| BATHROOMS | 2.00 |
| BASEMENT | Finished, Full |
| AMENITIES | |
| APPLIANCES | Central Air Conditioner, Dishwasher, Dryer, Garage Control(s), Gas Stove, Microwave, Range Hood, Refrigerator, Washer, Window Coverings |
| COOLING | Central Air |
| FIREPLACE | Wood Burning |
| FLOORING | Carpet, Tile, Vinyl Plank |
| HEATING | Forced Air |
| LAUNDRY | In Basement |
| LOT FEATURES | Back Yard, City Lot, Front Yard, Landscaped, Lawn, Street Lighting, Treed |
| PARKING | Off Street, Single Garage Detached |
| RESTRICTIONS | Airspace Restriction |
| ROOF | Asphalt Shingle |
| TITLE | Fee Simple |
| BROKER | eXp Realty |
| ROOMS | DIMENSIONS (m) | LEVEL |
|---|---|---|
| 4pc Bathroom | 7`2" x 4`11" | Basement |
| Bedroom | 14`1" x 9`0" | Basement |
| Game Room | 22`8" x 28`2" | Basement |
| Laundry | 8`1" x 10`6" | Basement |
| Storage | 12`7" x 13`3" | Basement |
| 4pc Bathroom | 8`11" x 4`11" | Main |
| Bedroom - Primary | 13`1" x 14`9" | Main |
| Bedroom | 9`5" x 9`1" | Main |
| Bedroom | 8`11" x 14`0" | Main |
| Dining Room | 6`3" x 9`0" | Main |
| Kitchen | 13`5" x 12`2" | Main |
| Living Room | 12`6" x 19`1" | Main |

