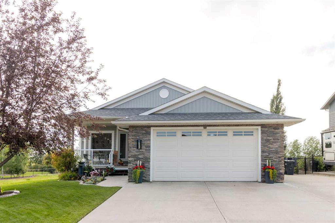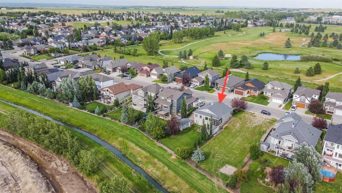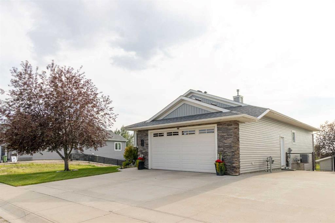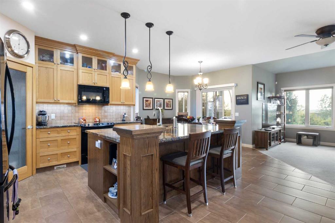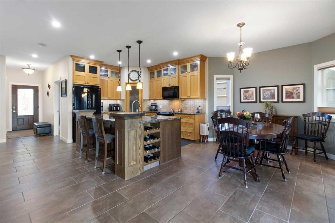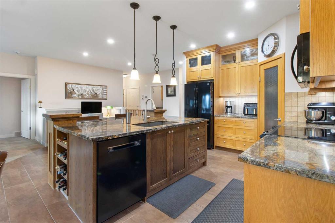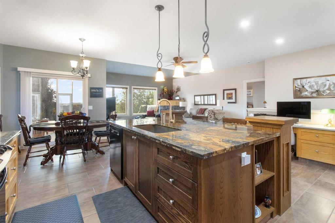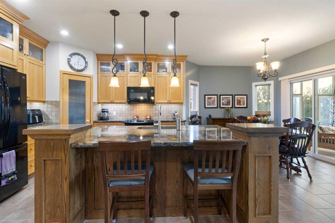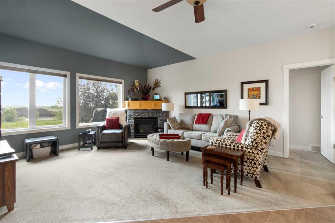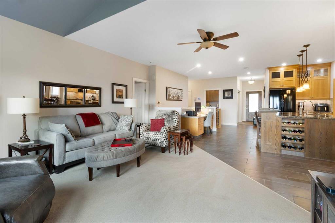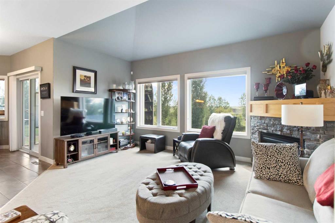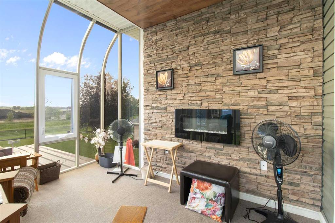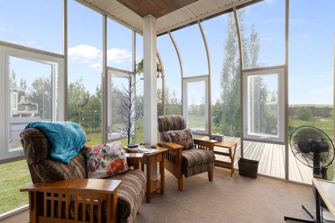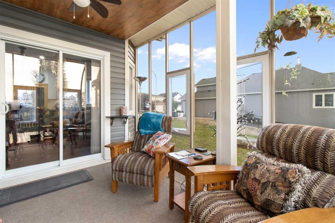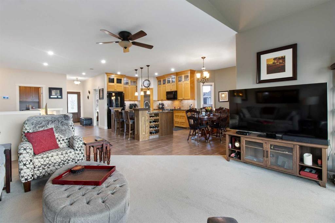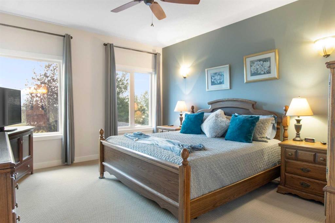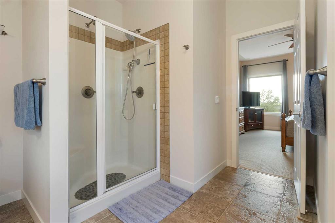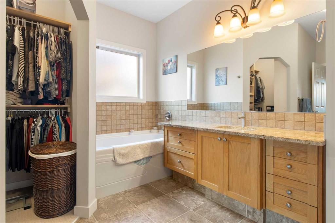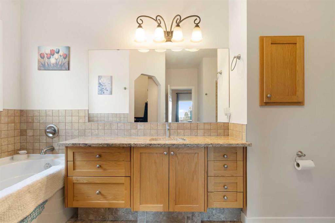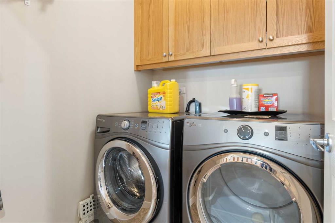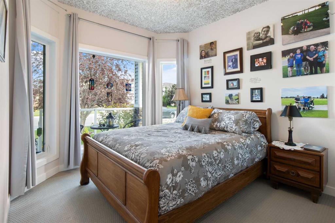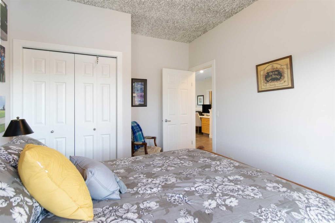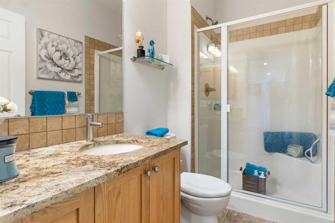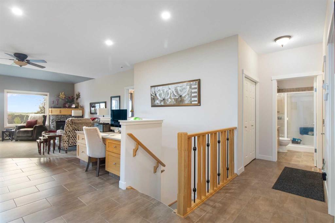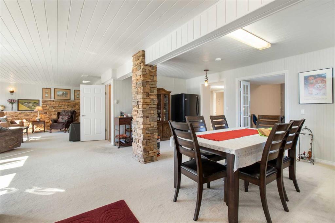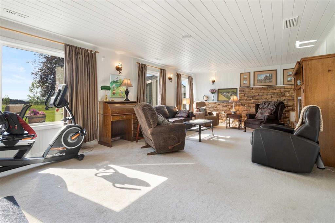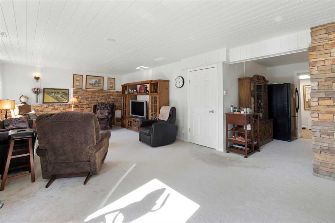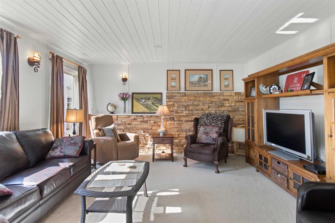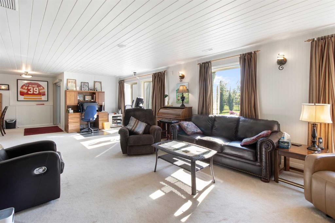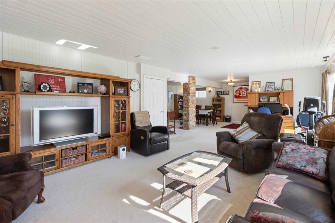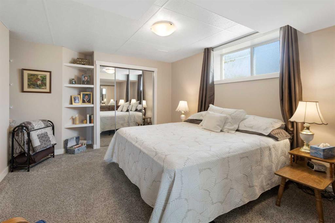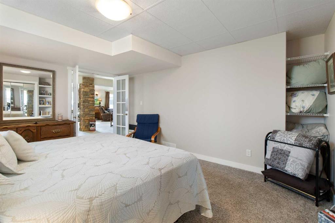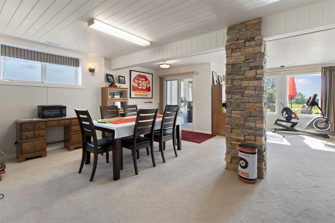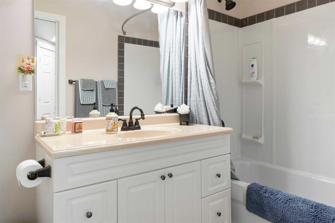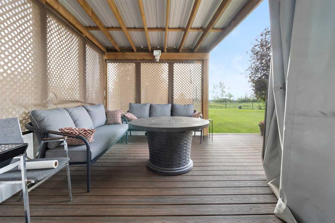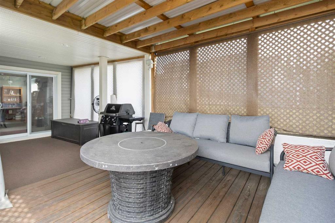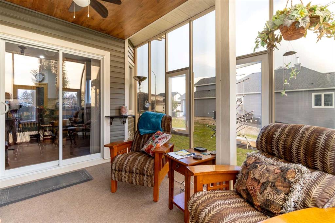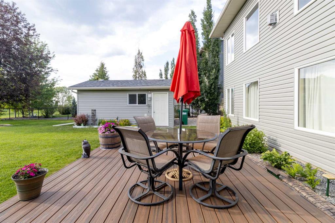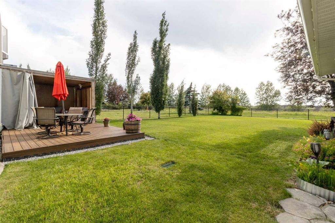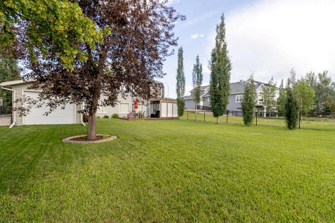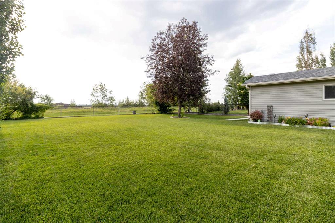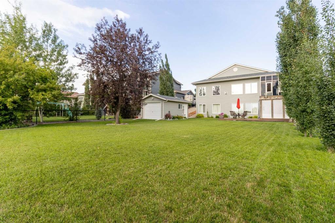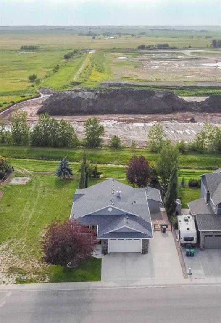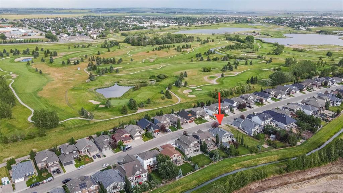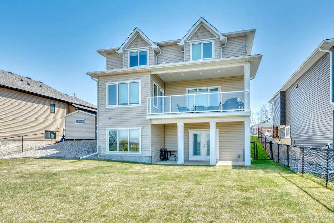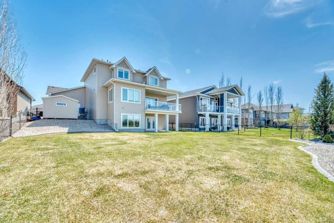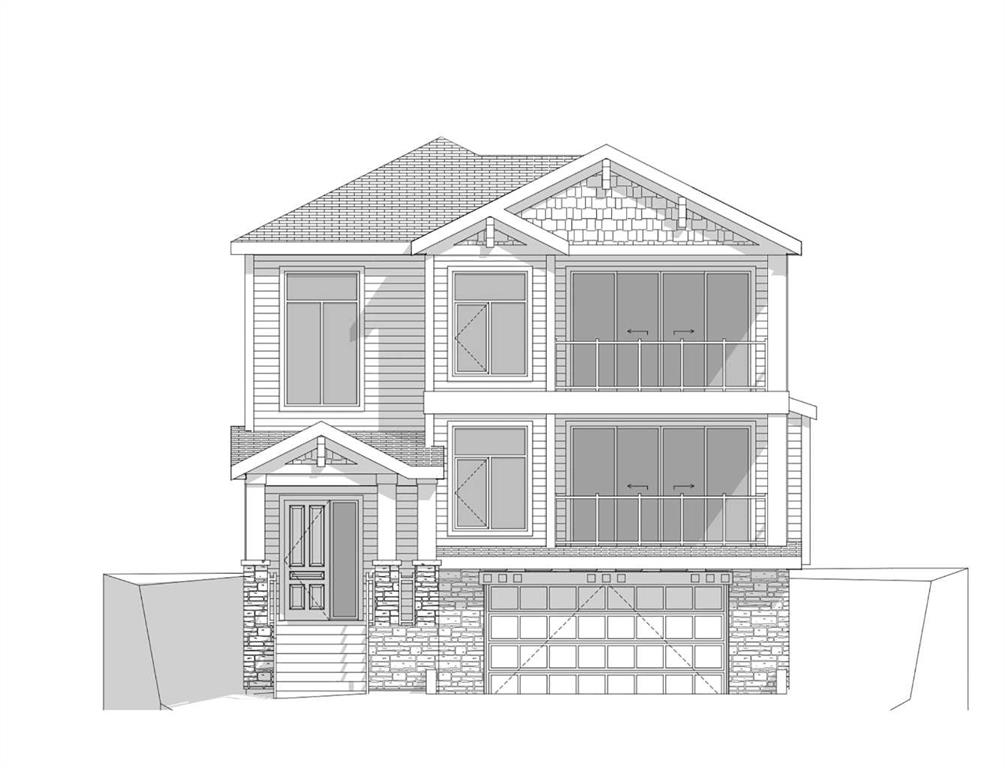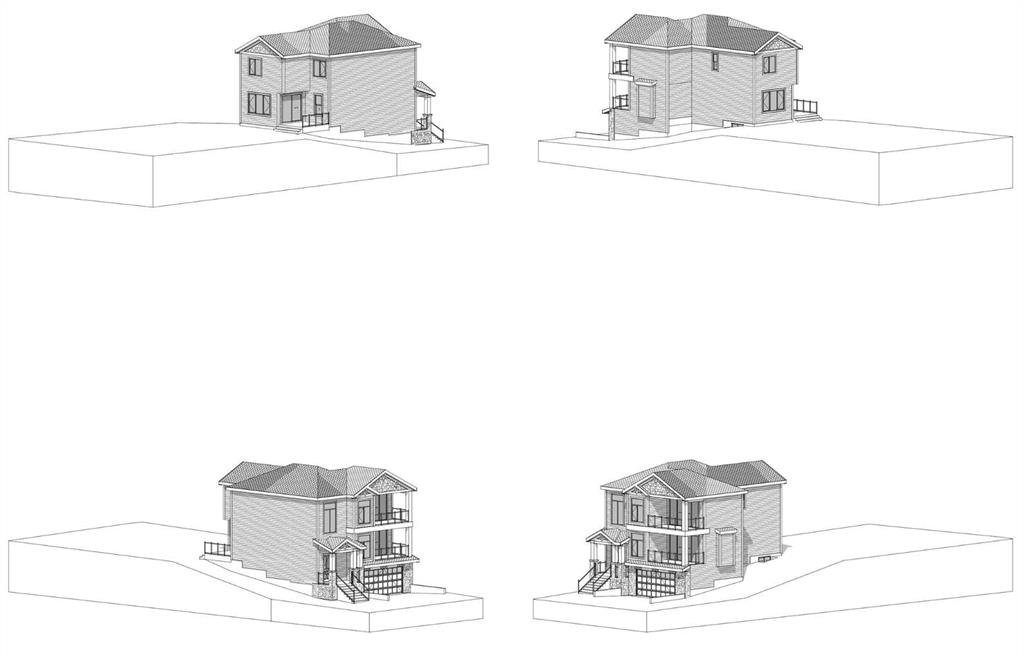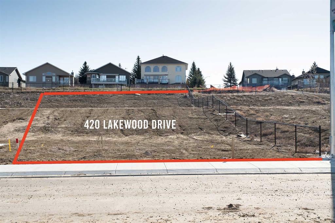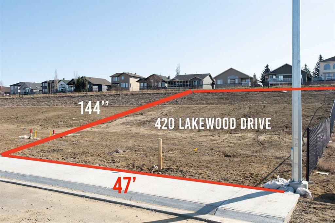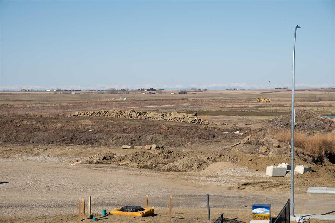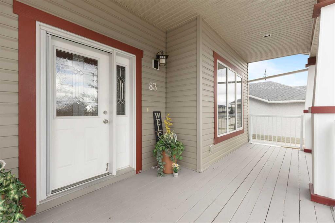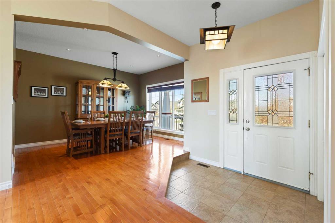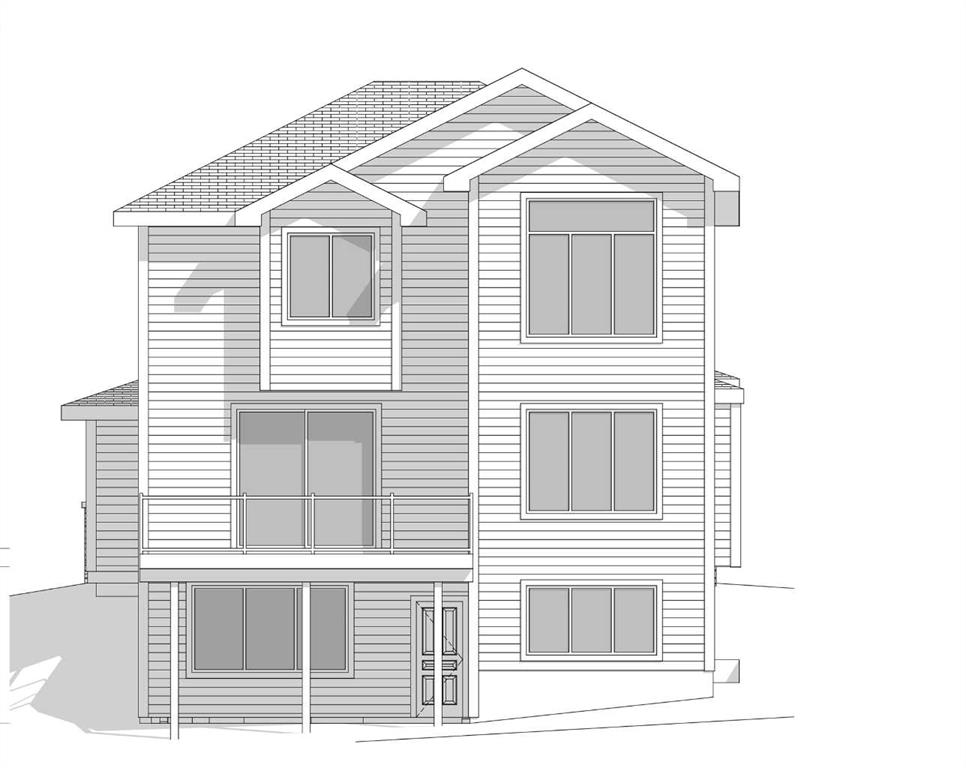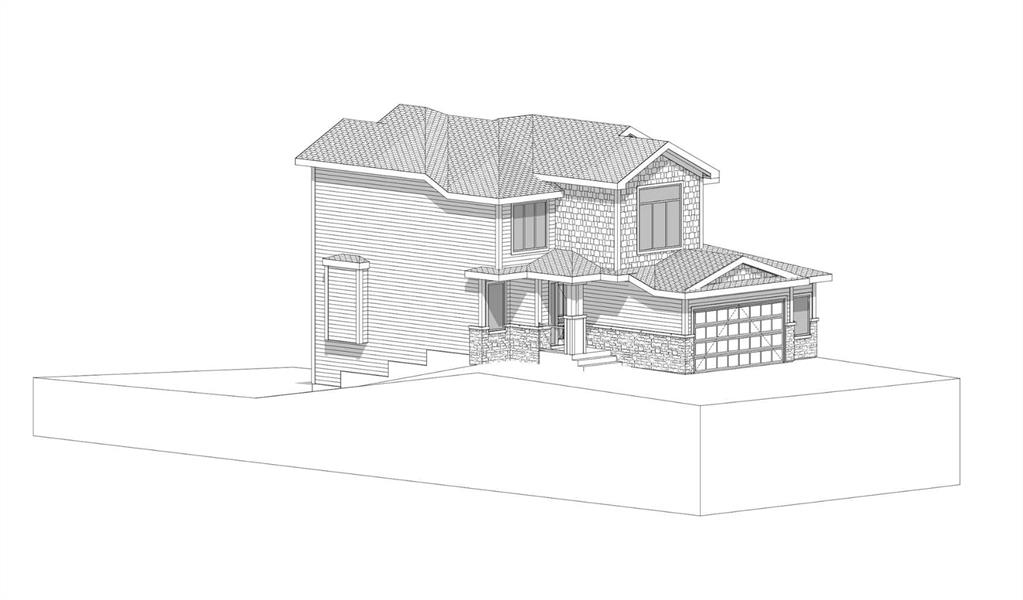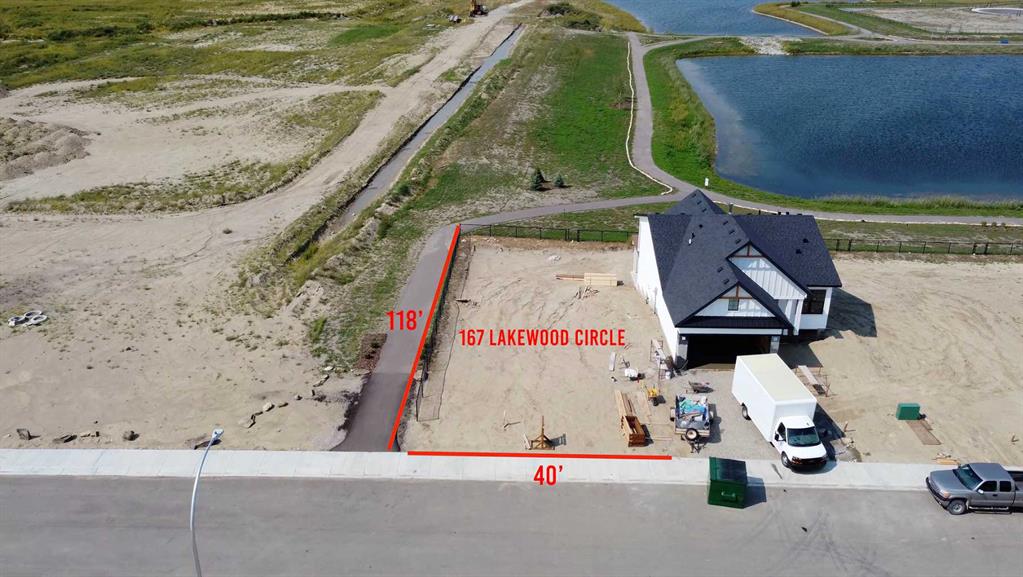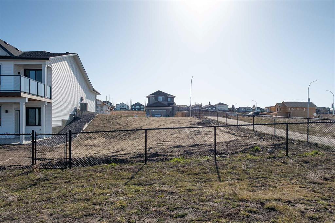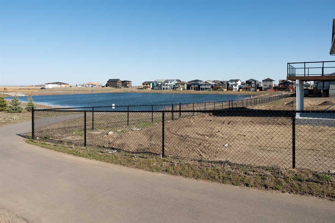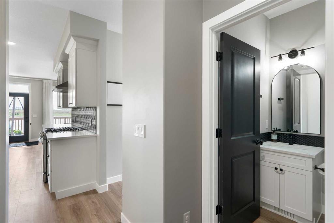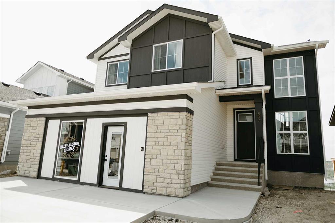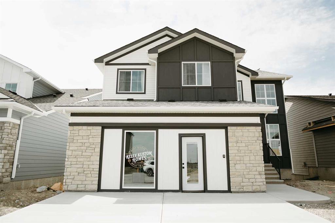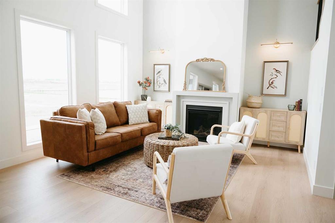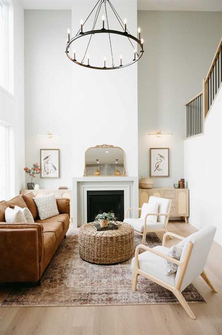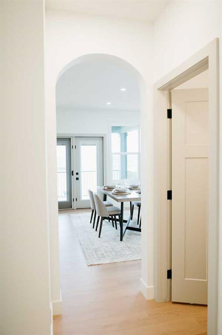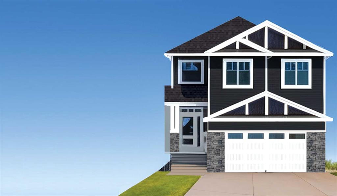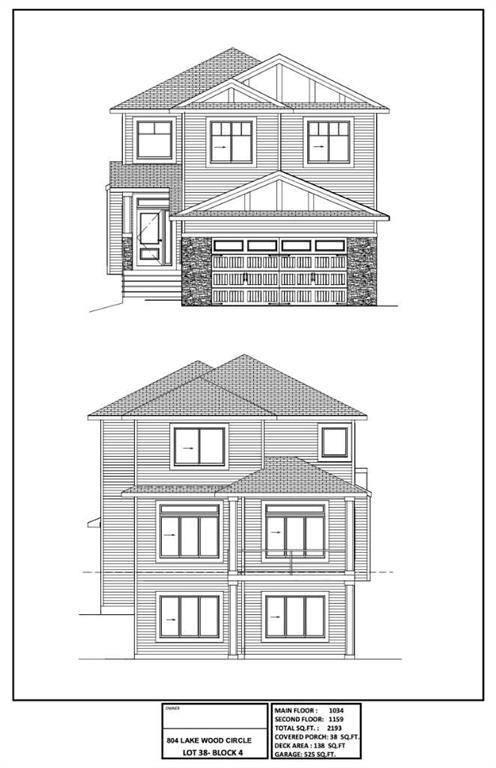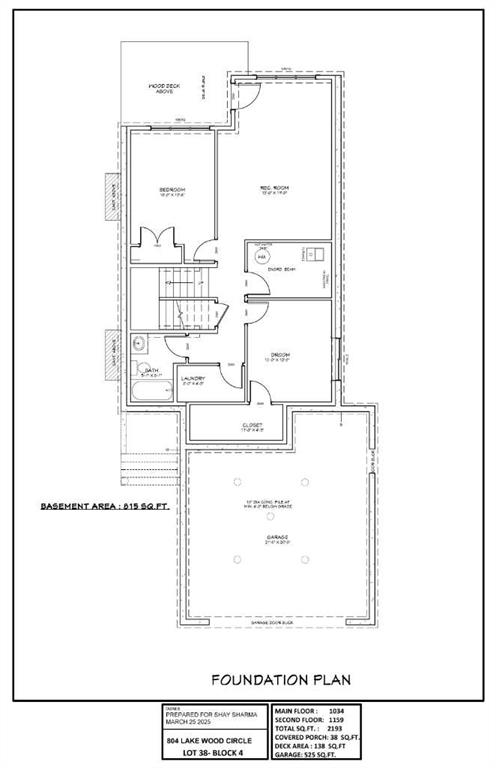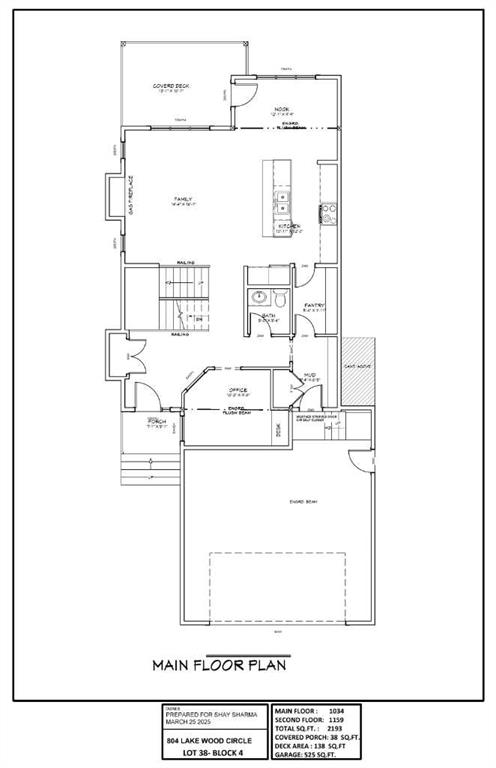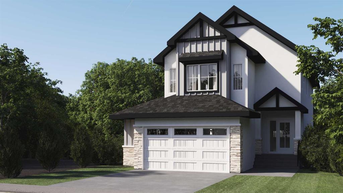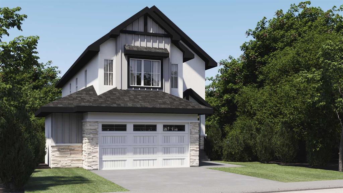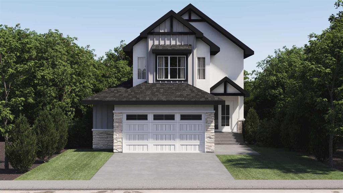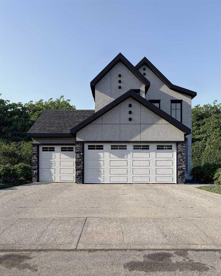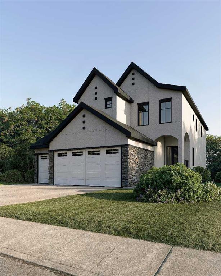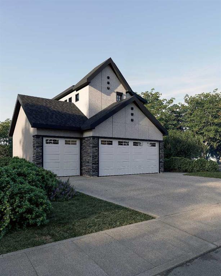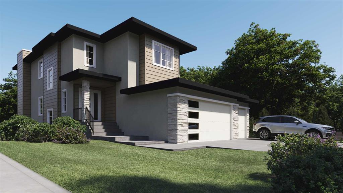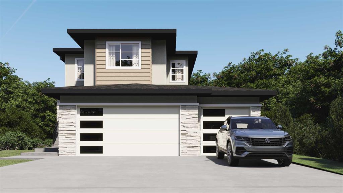1033 Hillcrest Manor Estates
Strathmore T1P1X1
MLS® Number: A2236719
$ 899,900
3
BEDROOMS
3 + 0
BATHROOMS
1,566
SQUARE FEET
2008
YEAR BUILT
Immaculate Walkout Bungalow Backing Onto the Canal in Hillcrest Manor Estates. One of the sought after streets in Strathmore – Move-In Ready and Fully Upgraded. This beautifully maintained open-concept walkout bungalow is a rare find, backing directly onto the tranquil canal and showcasing pride of ownership throughout. From the moment you arrive, the home impresses with its clean, contemporary curb appeal, new siding and roof, and a welcoming covered front entry. Inside, you’ll find a bright and spacious main level designed for comfort and entertaining, with a gas fireplace. The gorgeous kitchen featuring granite countertops, a new granite kitchen sink and taps, under-cabinet lighting, and plenty of floor to ceiling soft-close upper cabinets and lower cabinets are drawers for storage and prep. The open-concept layout flows into the dining and living areas and continues into a stunning sunroom complete with a cozy fireplace, offering year-round enjoyment and views of the mountains. Walk out to the newly built composite deck with attached pergola—a perfect place to relax, host guests, or take in the peaceful setting. The main floor also features laundry for added convenience, as well as updated bathrooms with new granite counters, sinks, and taps. A spacious primary suite on the main floor with 4 pc bath. The fully finished walkout basement offers in-floor heating, newly painted walls, and generous additional living space with a recreation area and guest suite. Recent mechanical upgrades include a new large hot water tank, a water softener, central air conditioning installed just two years ago, and an installed central vacuum system. A new reflective window film on the exterior improves energy efficiency and privacy, while still allowing in natural light. Outside, the beautifully landscaped yard includes an underground sprinkler system and an impressive outbuilding - a large 20’x12’ shed with a garage door, perfect for tools, storage, or a workshop. The oversized garage is insulated, drywalled and painted. With its peaceful canal-side location, thoughtful upgrades throughout, and immaculate condition, this home is truly move-in ready and feels like a private retreat while still offering every modern convenience and is just a short drive to the golf course.
| COMMUNITY | Hillview Estates |
| PROPERTY TYPE | Detached |
| BUILDING TYPE | House |
| STYLE | Bungalow |
| YEAR BUILT | 2008 |
| SQUARE FOOTAGE | 1,566 |
| BEDROOMS | 3 |
| BATHROOMS | 3.00 |
| BASEMENT | Finished, Full, Walk-Out To Grade |
| AMENITIES | |
| APPLIANCES | Central Air Conditioner, Dishwasher, Dryer, Electric Stove, Garage Control(s), Microwave Hood Fan, Refrigerator, Washer, Water Softener, Window Coverings |
| COOLING | Central Air |
| FIREPLACE | Electric, Gas, Living Room, Mantle, Stone, Sun Room |
| FLOORING | Carpet, Tile |
| HEATING | Forced Air |
| LAUNDRY | Laundry Room, Main Level |
| LOT FEATURES | Back Yard, Backs on to Park/Green Space, City Lot, Cul-De-Sac, Front Yard, Landscaped, Lawn, Many Trees, No Neighbours Behind, Private, Rectangular Lot, Street Lighting |
| PARKING | Double Garage Attached, Garage Door Opener, Insulated, Workshop in Garage |
| RESTRICTIONS | Easement Registered On Title, Utility Right Of Way |
| ROOF | Asphalt Shingle |
| TITLE | Fee Simple |
| BROKER | Royal LePage Benchmark |
| ROOMS | DIMENSIONS (m) | LEVEL |
|---|---|---|
| 4pc Bathroom | 9`6" x 4`10" | Lower |
| Bedroom | 12`9" x 17`2" | Lower |
| Game Room | 35`6" x 24`8" | Lower |
| Furnace/Utility Room | 13`2" x 17`3" | Lower |
| 3pc Bathroom | 8`8" x 4`9" | Main |
| 4pc Ensuite bath | 13`11" x 12`4" | Main |
| Bedroom | 10`2" x 12`6" | Main |
| Dining Room | 12`6" x 9`10" | Main |
| Kitchen | 10`6" x 12`0" | Main |
| Living Room | 15`6" x 18`2" | Main |
| Bedroom - Primary | 12`11" x 18`4" | Main |
| Sunroom/Solarium | 9`7" x 13`4" | Main |

