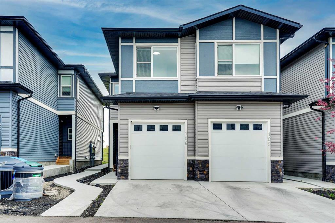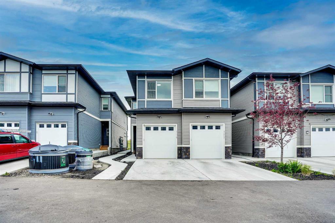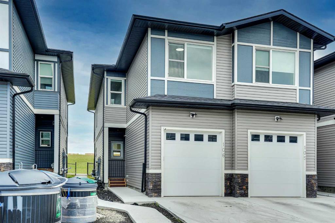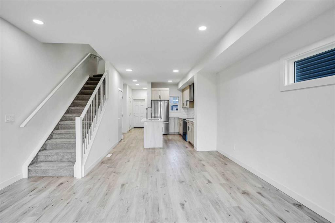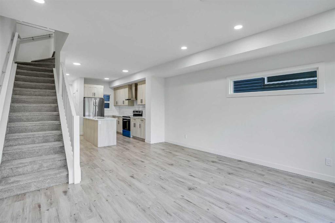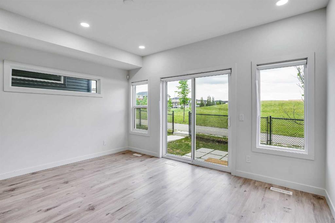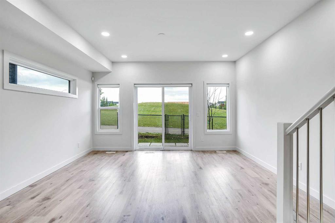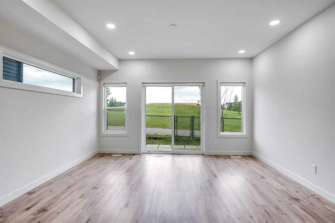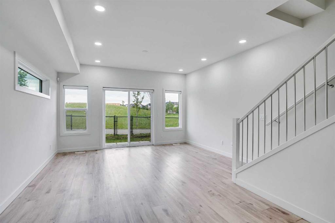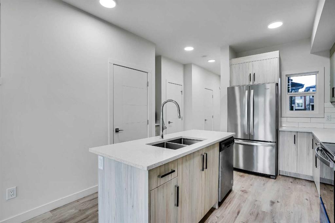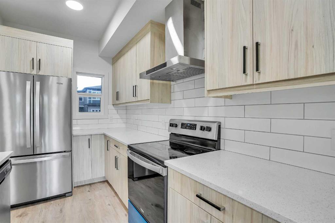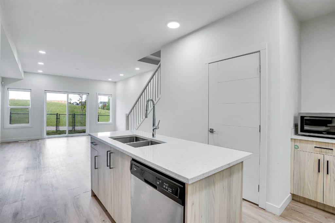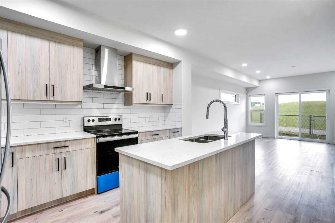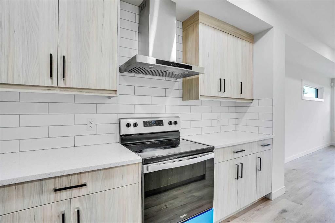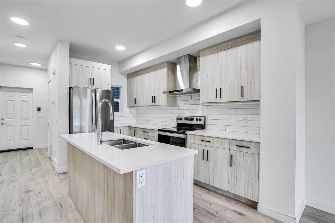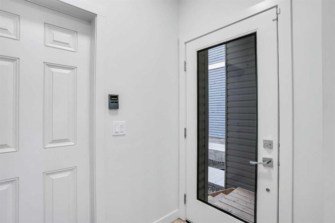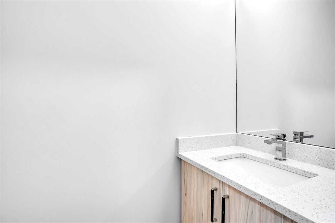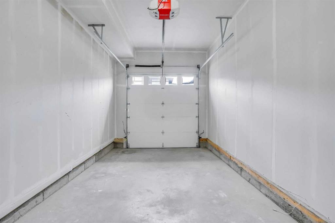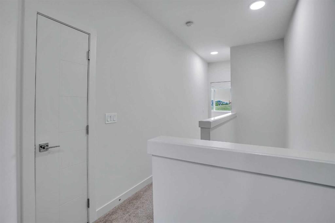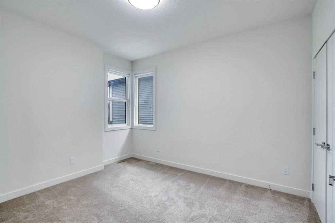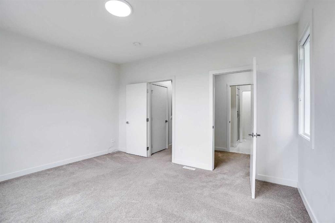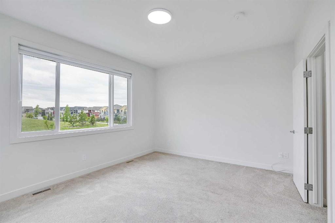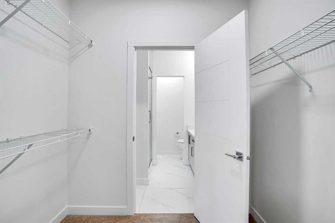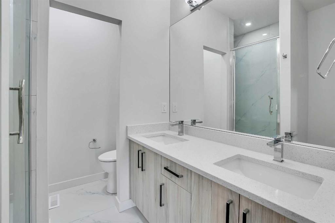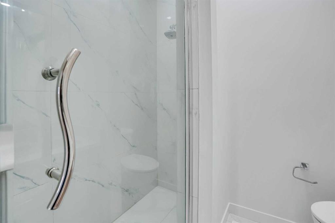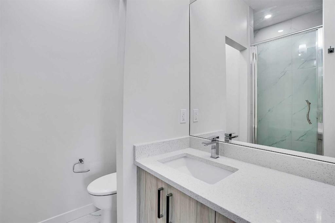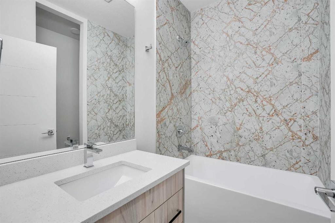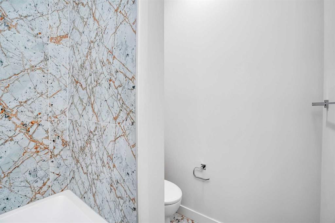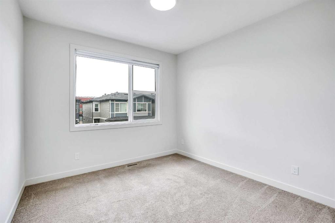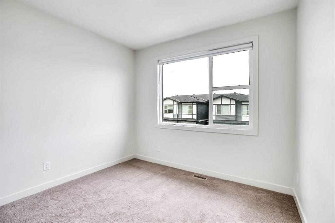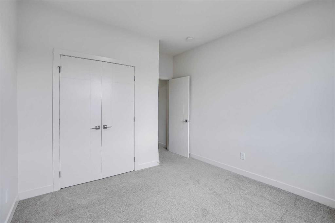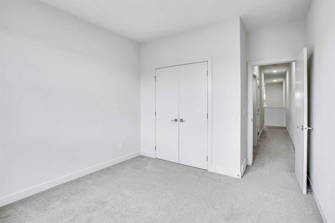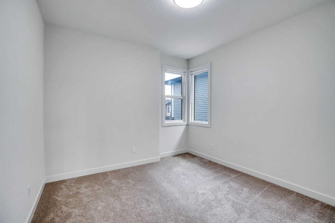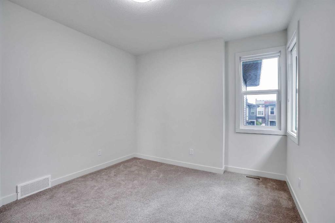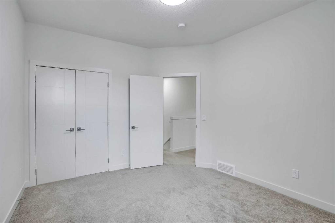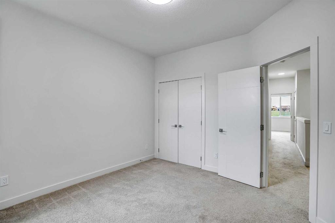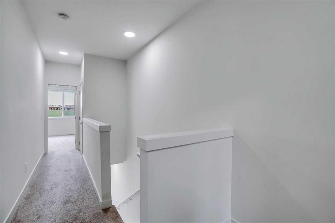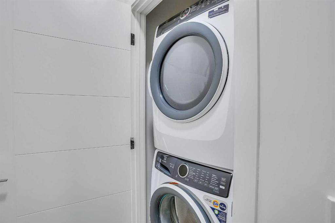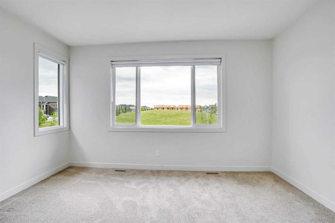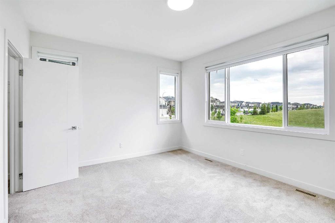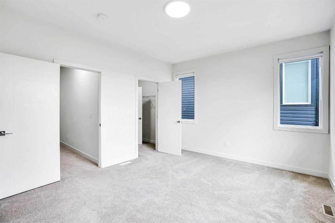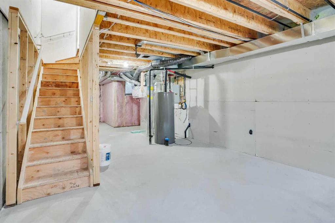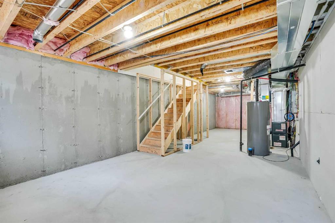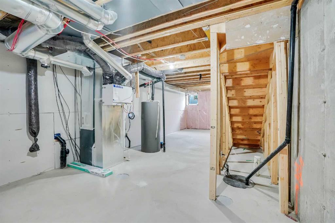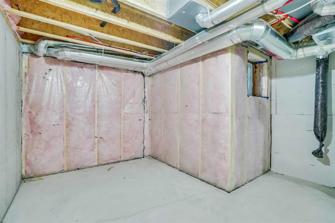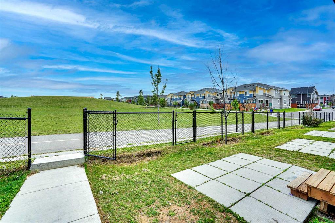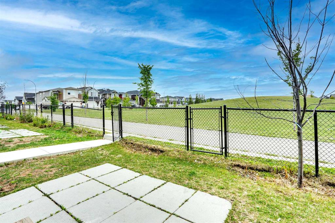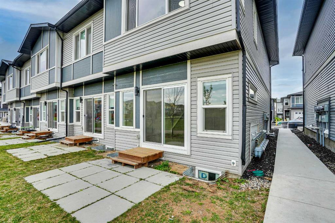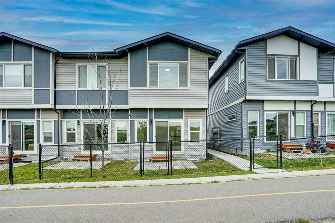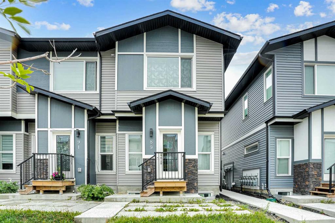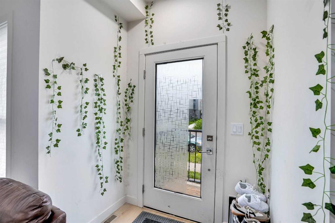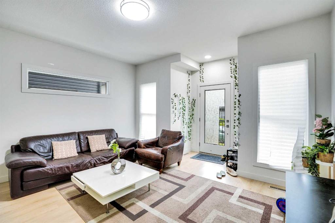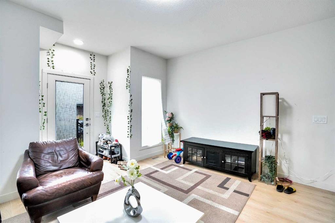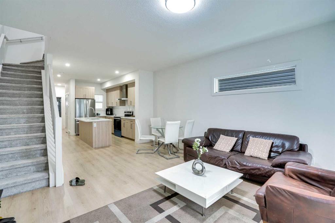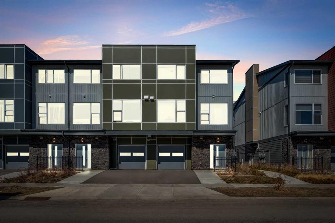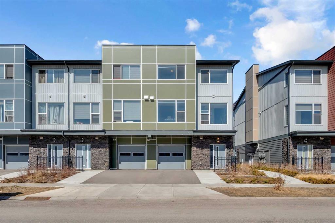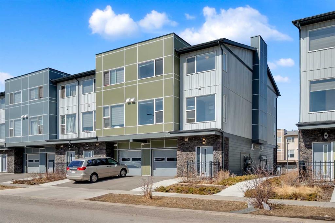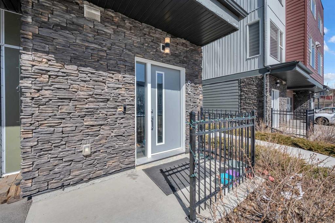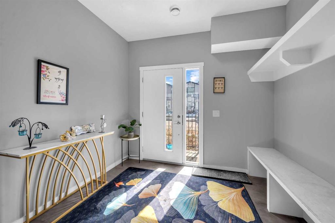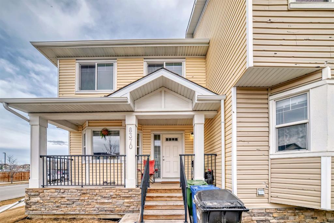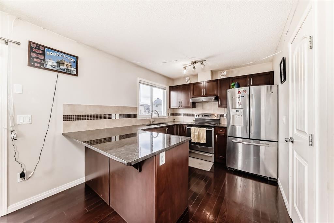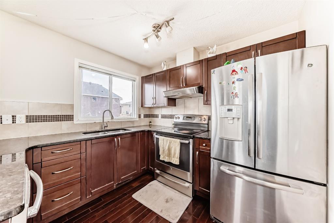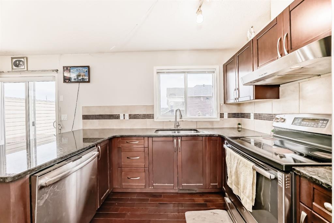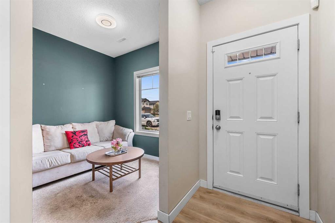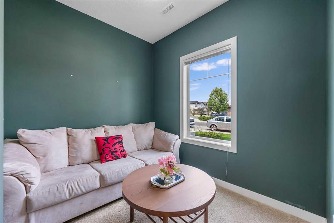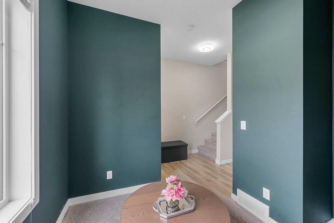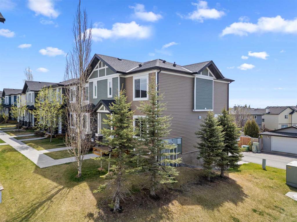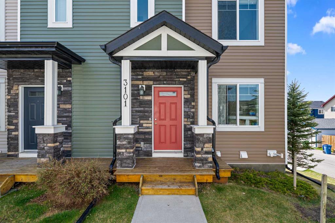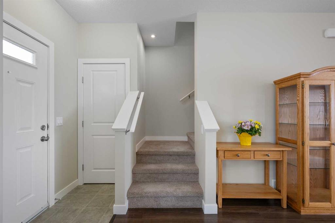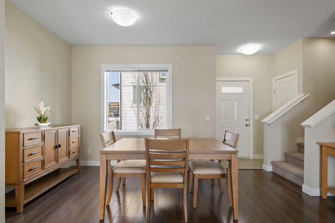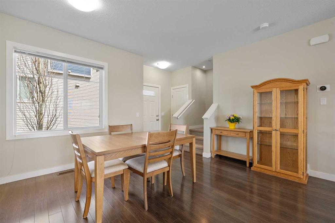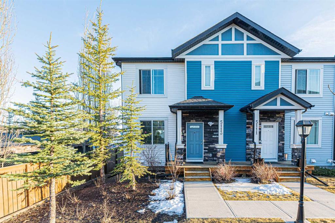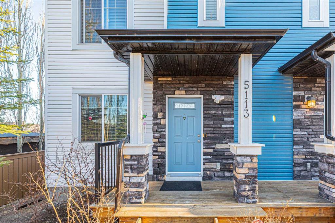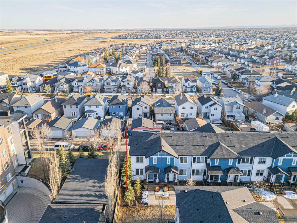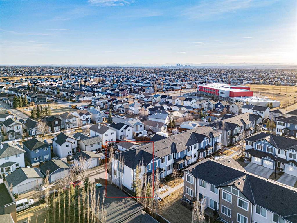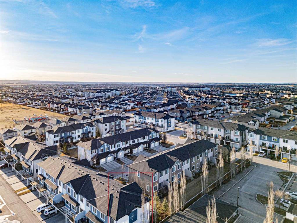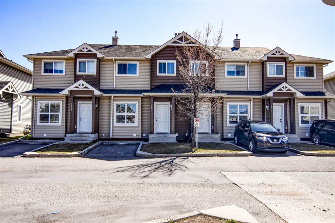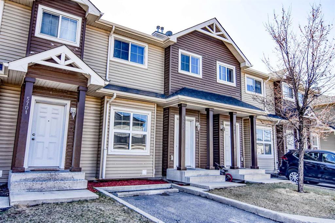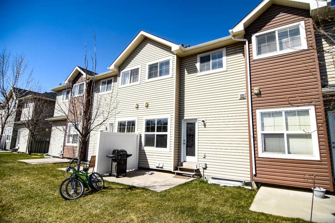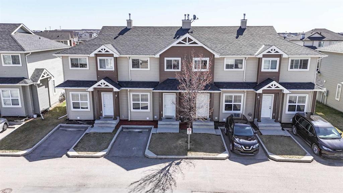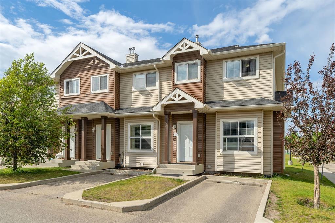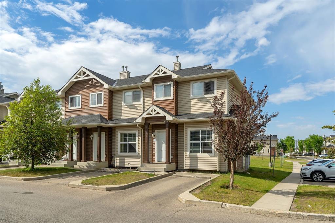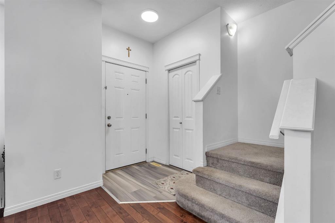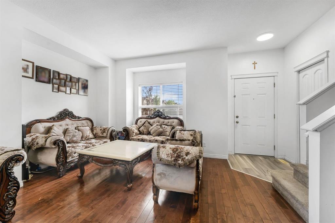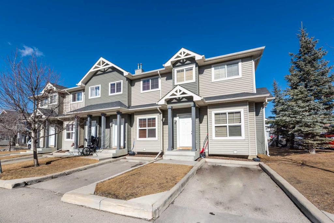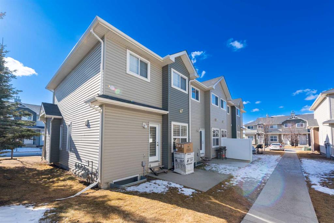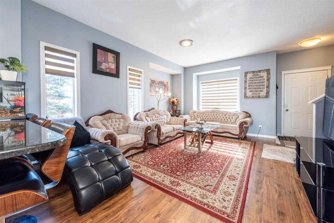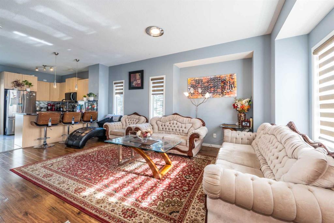106, 116 Saddlestone Heath NE
Calgary T3J 5K8
MLS® Number: A2237387
$ 480,000
3
BEDROOMS
2 + 1
BATHROOMS
1,530
SQUARE FEET
2023
YEAR BUILT
Welcome to Your Dream Home in the Heart of Saddleridge! This beautifully designed townhouse offers the perfect blend of comfort, convenience, and style. Featuring 3 spacious bedrooms, 2.5 bathrooms, and a single-car garage, this home is ideal for families, first-time buyers, or anyone seeking extra space. Located in a family-friendly neighborhood just steps from a playground and school, and only minutes from the airport, shopping centers, and scenic green spaces, you’ll love the easy access to everyday amenities. Step inside to discover a bright open-concept main floor with a welcoming living area, a generous dining space, and a modern kitchen equipped with quartz countertops and stainless steel appliances—perfect for hosting and entertaining. Upstairs, you’ll find a spacious primary suite complete with a walk-in closet and private ensuite, along with two additional bedrooms and a full bath. Book your private tour for this beautiful townhome before it is gone!!
| COMMUNITY | Saddle Ridge |
| PROPERTY TYPE | Row/Townhouse |
| BUILDING TYPE | Five Plus |
| STYLE | 2 Storey |
| YEAR BUILT | 2023 |
| SQUARE FOOTAGE | 1,530 |
| BEDROOMS | 3 |
| BATHROOMS | 3.00 |
| BASEMENT | None, Unfinished |
| AMENITIES | |
| APPLIANCES | Dishwasher, Microwave, Range Hood, Refrigerator, Stove(s), Washer/Dryer |
| COOLING | None |
| FIREPLACE | N/A |
| FLOORING | Carpet, Ceramic Tile, Vinyl |
| HEATING | Forced Air |
| LAUNDRY | In Unit |
| LOT FEATURES | Backs on to Park/Green Space, Street Lighting |
| PARKING | Single Garage Attached |
| RESTRICTIONS | None Known |
| ROOF | Asphalt Shingle |
| TITLE | Fee Simple |
| BROKER | PREP Realty |
| ROOMS | DIMENSIONS (m) | LEVEL |
|---|---|---|
| Storage | 3`3" x 7`5" | Basement |
| 2pc Bathroom | 2`11" x 6`9" | Main |
| Dining Room | 10`11" x 5`8" | Main |
| Foyer | 6`2" x 7`9" | Main |
| Kitchen | 14`7" x 14`4" | Main |
| Living Room | 14`7" x 12`0" | Main |
| Pantry | 1`11" x 3`5" | Main |
| 3pc Ensuite bath | 7`6" x 8`1" | Upper |
| 4pc Bathroom | 7`2" x 8`0" | Upper |
| Bedroom | 10`8" x 13`4" | Upper |
| Bedroom | 11`1" x 12`8" | Upper |
| Laundry | 3`4" x 3`8" | Upper |
| Bedroom - Primary | 14`8" x 12`2" | Upper |
| Walk-In Closet | 7`6" x 5`6" | Upper |

