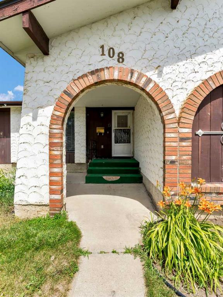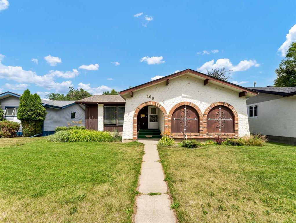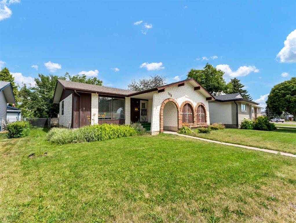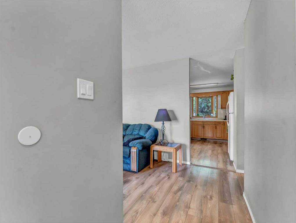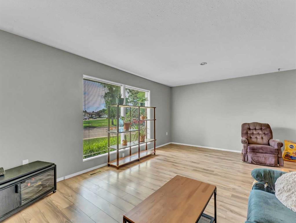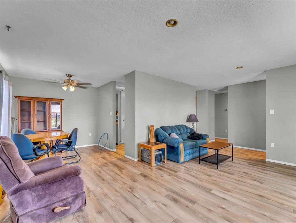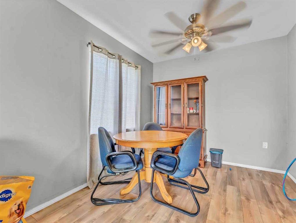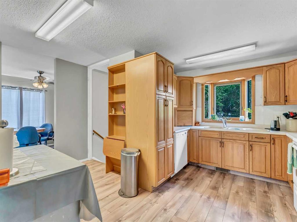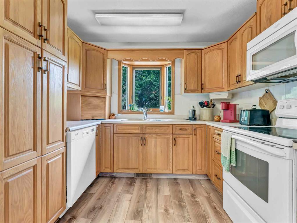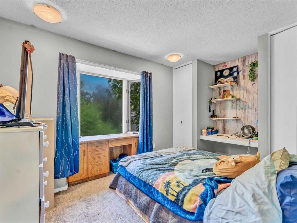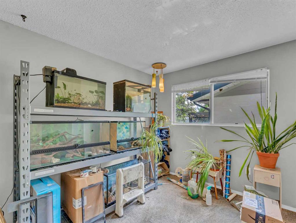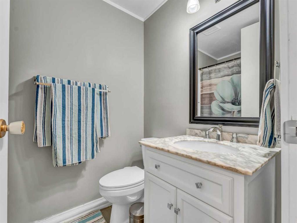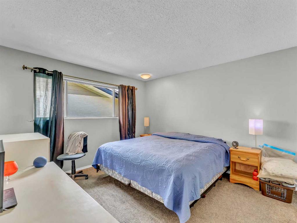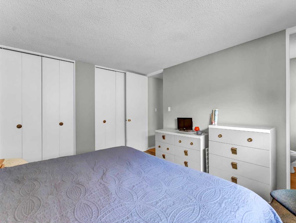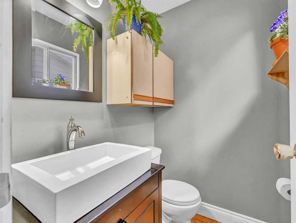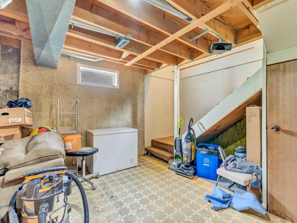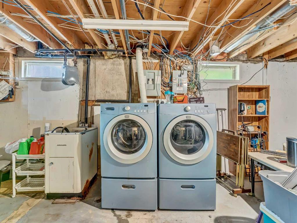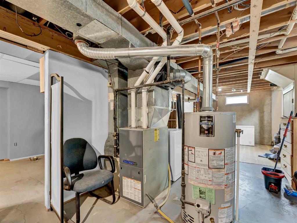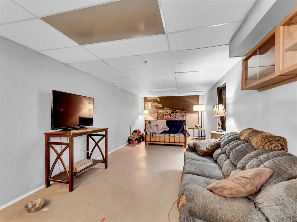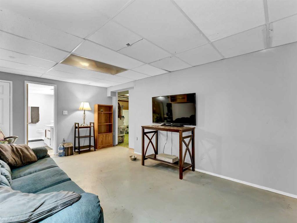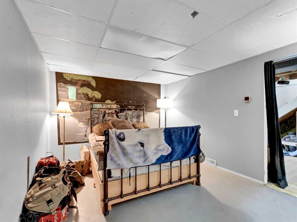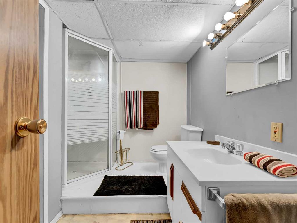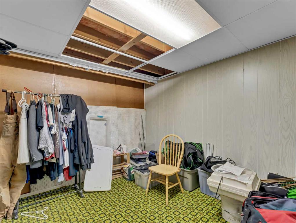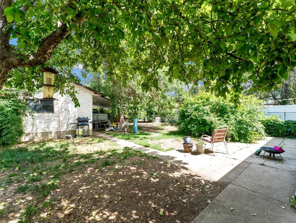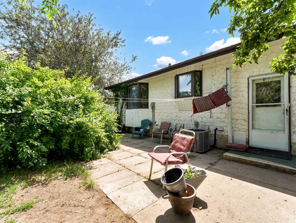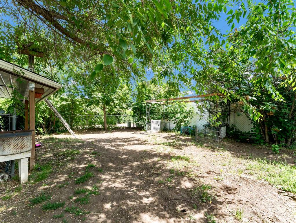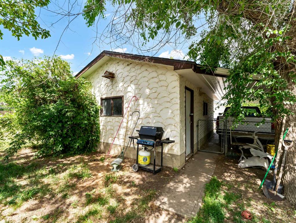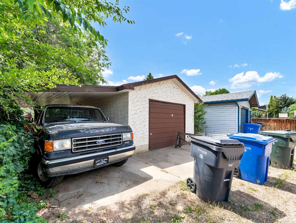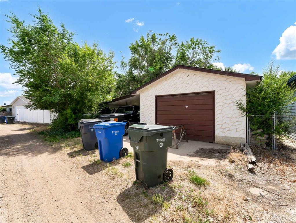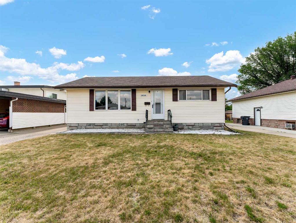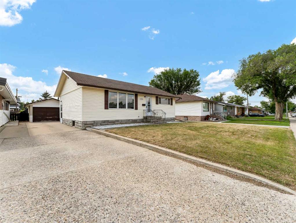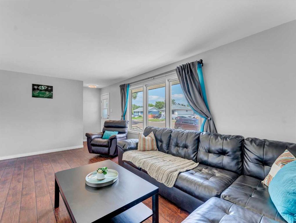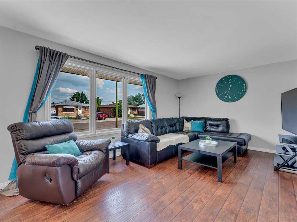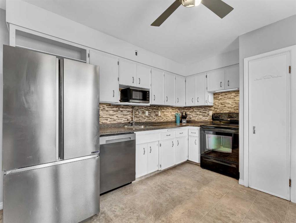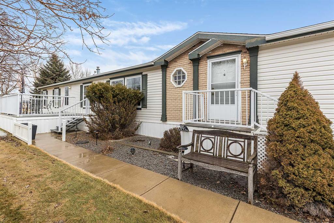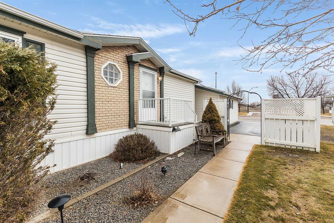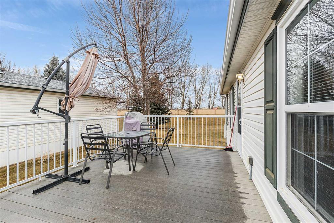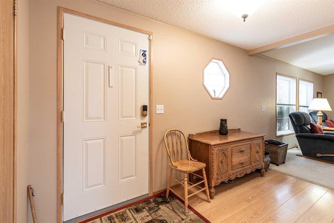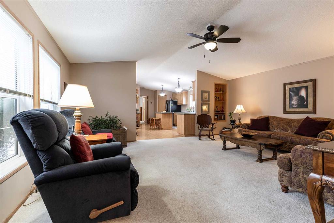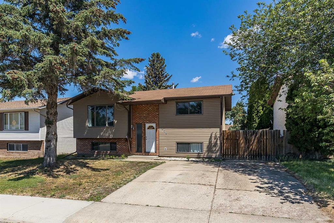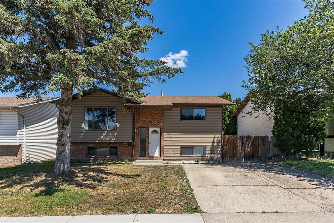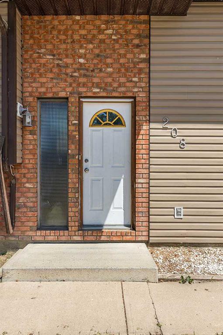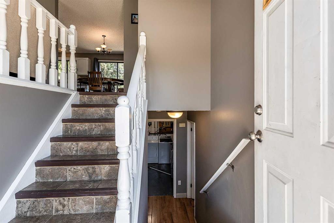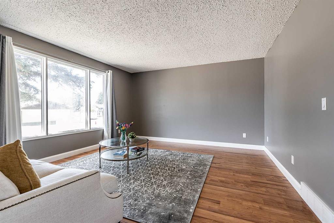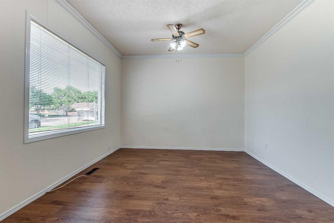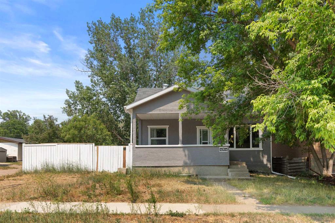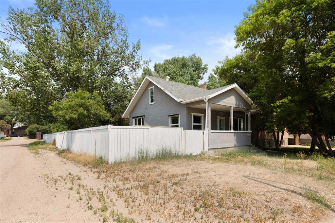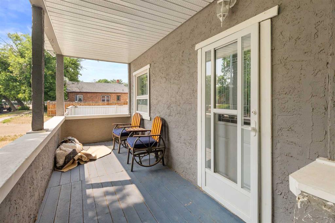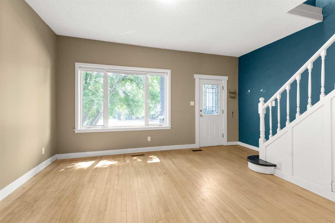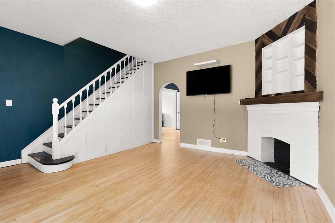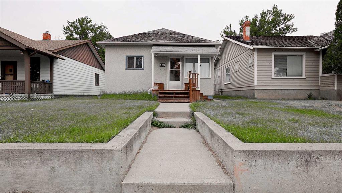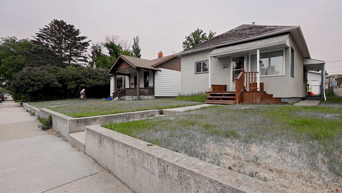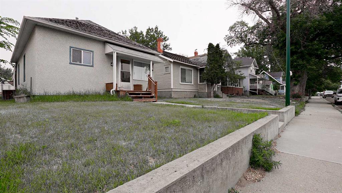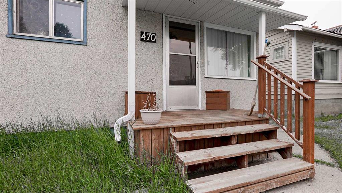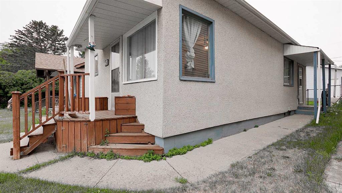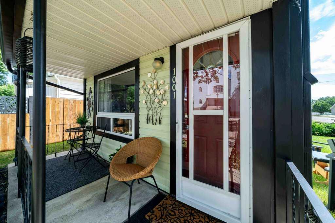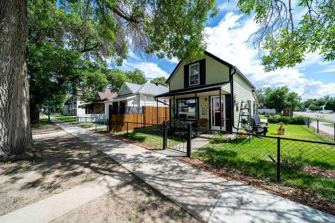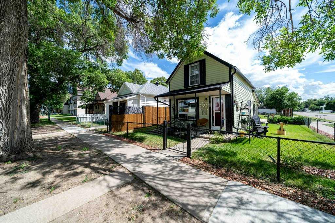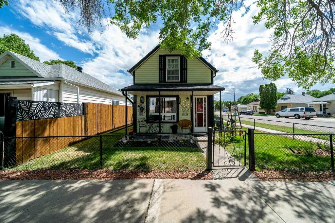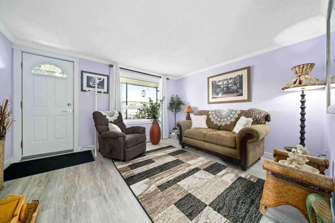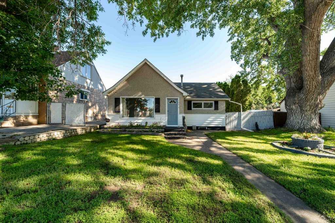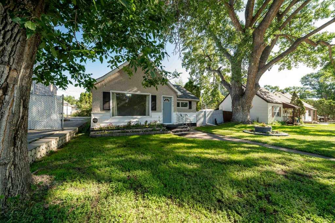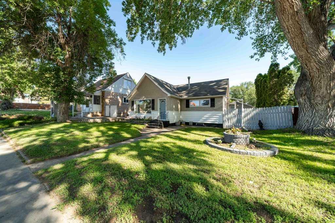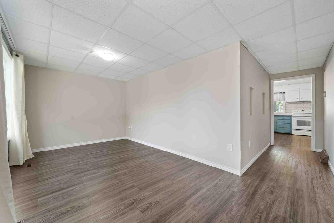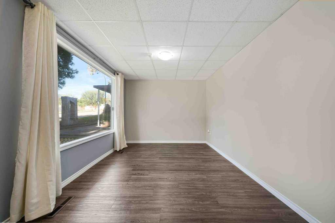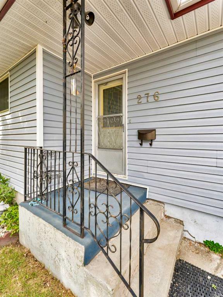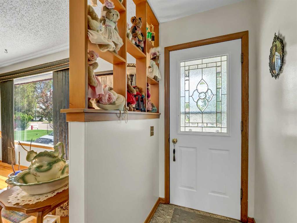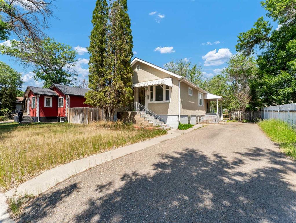108 Cypress Way SE
Medicine Hat T1B2G8
MLS® Number: A2237758
$ 279,900
3
BEDROOMS
1 + 1
BATHROOMS
1,200
SQUARE FEET
1974
YEAR BUILT
Welcome to your dream home nestled in a charming bungalow, perfectly situated in one of the great neighborhoods in town! This delightful residence offers an ideal blend of comfort, convenience, and opportunity, making it the perfect setting for your next chapter. As you step inside this inviting 1200 sq ft haven, you'll immediately be captivated by the spacious living room, bathed in natural light and designed for both relaxation and entertaining. Picture cozy evenings spent with loved ones, laughter echoing off the walls, and memories being created in this warm and welcoming space. The open layout seamlessly connects living, dining, and kitchen areas, inviting you to envision your own personal touch and style. With three generous bedrooms, including a primary suite complete with a convenient half-bath, this home has been designed to accommodate your family's needs. Each room offers ample space and the flexibility to transform them into your perfect sanctuary, whether you envision a serene retreat or a vibrant guest room. The two full bathrooms (1 is downstairs) ensure that everyone has their own space to unwind and refresh, making mornings a breeze. Step outside to discover a single garage with an attached carport, providing not just ample storage but also the convenience of protecting your vehicles from the elements. The backyard is a canvas waiting for your creativity—imagine a serene garden, a play area for children, or the perfect outdoor entertaining space adorned with twinkling lights for gatherings under the stars. The location couldn’t be more ideal—just moments away from vibrant shopping destinations, delectable dining options, and delightful parks and the walking/biking trails. Enjoy the ease of suburban living while having all the amenities you desire right at your fingertips. This friendly neighborhood is not just a place to live; it’s a community where you can create lasting connections and make unforgettable memories. With tons of potential, this bungalow invites you to bring your vision to life. Whether you’re a first-time buyer looking to settle down or an investor seeking a promising opportunity, this home promises to fulfill your aspirations. Don’t miss out on the chance to claim this gem as your own—schedule a visit today and step into a world of possibilities!
| COMMUNITY | Southview-Park Meadows |
| PROPERTY TYPE | Detached |
| BUILDING TYPE | House |
| STYLE | Bungalow |
| YEAR BUILT | 1974 |
| SQUARE FOOTAGE | 1,200 |
| BEDROOMS | 3 |
| BATHROOMS | 2.00 |
| BASEMENT | Full, Partially Finished |
| AMENITIES | |
| APPLIANCES | Central Air Conditioner, Electric Stove, Microwave Hood Fan, Refrigerator, Washer/Dryer |
| COOLING | Central Air |
| FIREPLACE | N/A |
| FLOORING | Carpet, Laminate, Linoleum |
| HEATING | High Efficiency, Forced Air, Natural Gas |
| LAUNDRY | In Basement |
| LOT FEATURES | Back Lane, Back Yard, City Lot |
| PARKING | Carport, Single Garage Detached |
| RESTRICTIONS | None Known |
| ROOF | Asphalt Shingle |
| TITLE | Fee Simple |
| BROKER | SOURCE 1 REALTY CORP. |
| ROOMS | DIMENSIONS (m) | LEVEL |
|---|---|---|
| Entrance | 4`10" x 3`6" | Main |
| Living Room | 18`0" x 12`9" | Main |
| Dining Room | 9`3" x 8`11" | Main |
| Kitchen | 12`10" x 9`8" | Main |
| Bedroom - Primary | 13`1" x 11`10" | Main |
| Bedroom | 10`11" x 8`5" | Main |
| Bedroom | 9`7" x 9`3" | Main |
| 4pc Bathroom | 7`1" x 4`11" | Main |
| 2pc Ensuite bath | 5`2" x 4`4" | Main |

