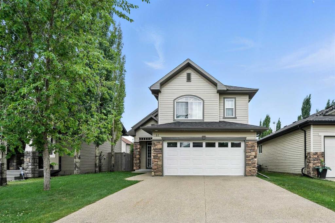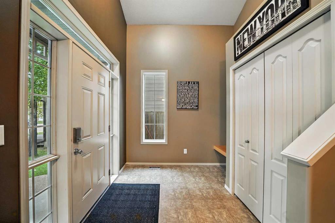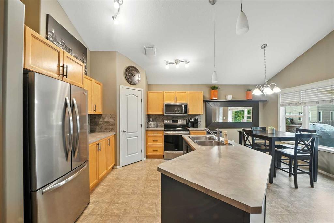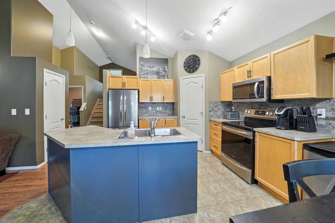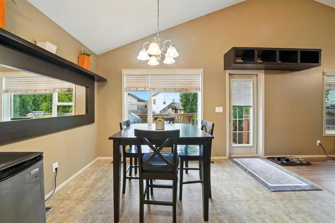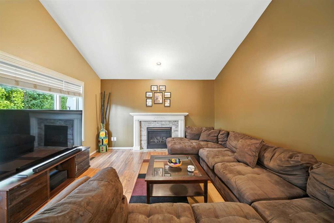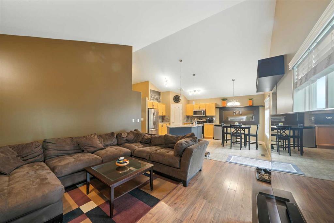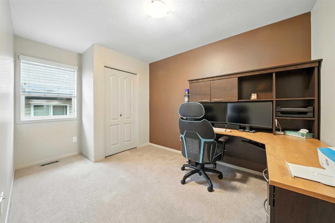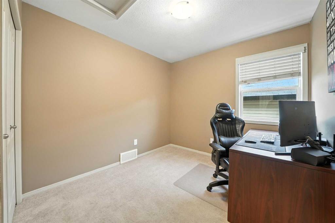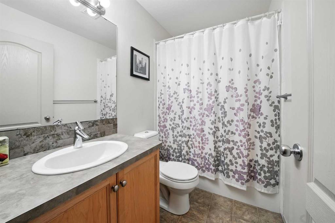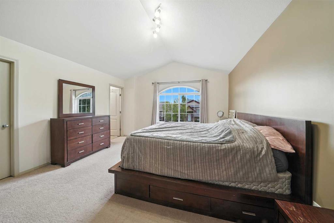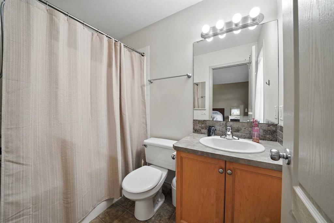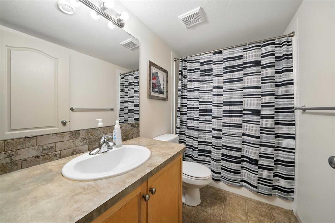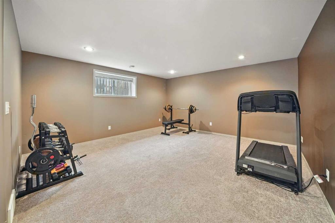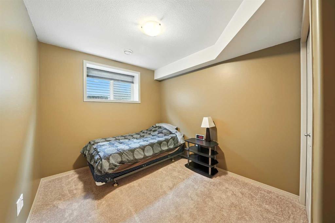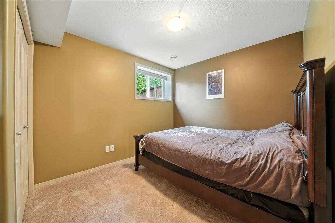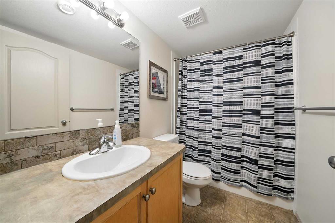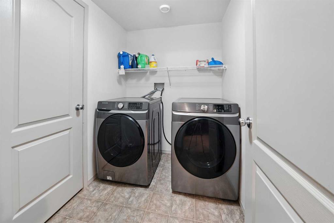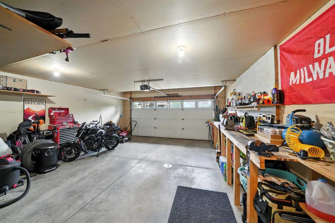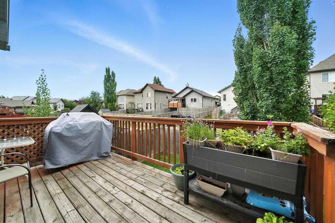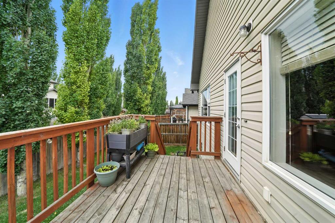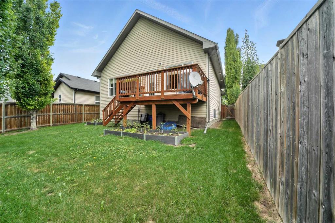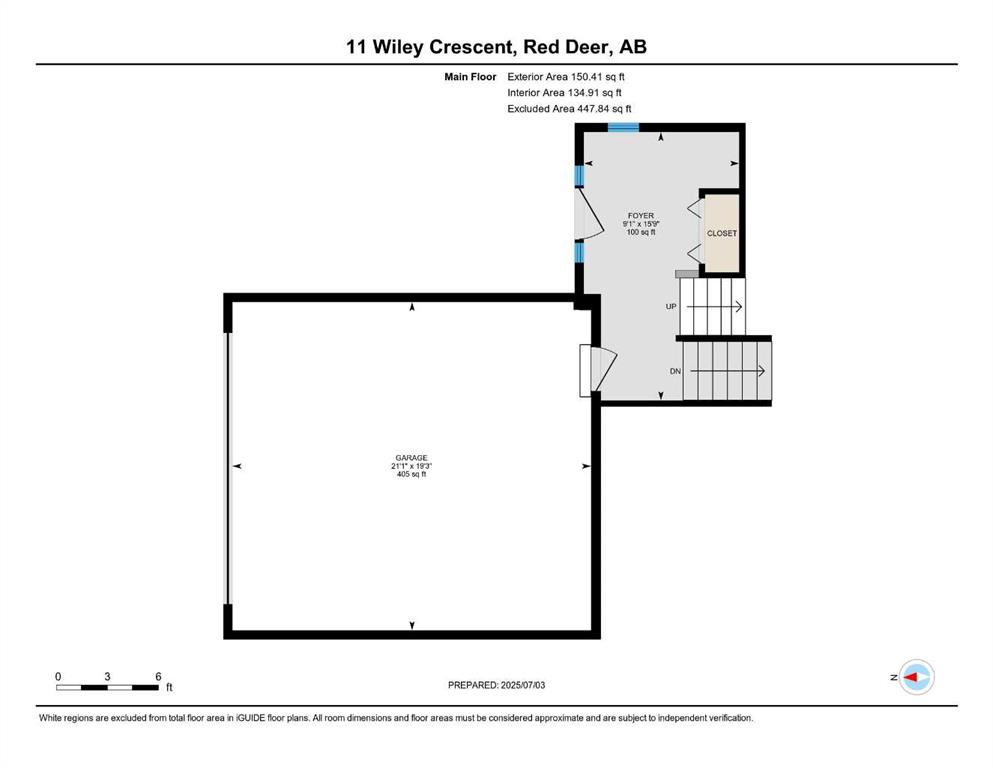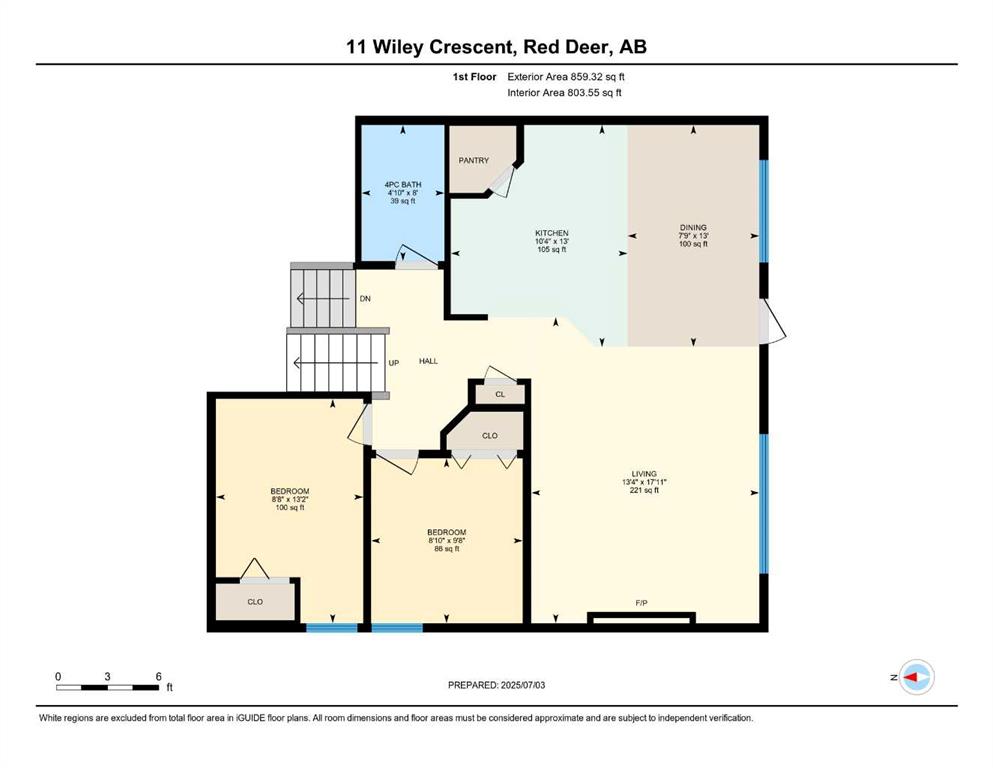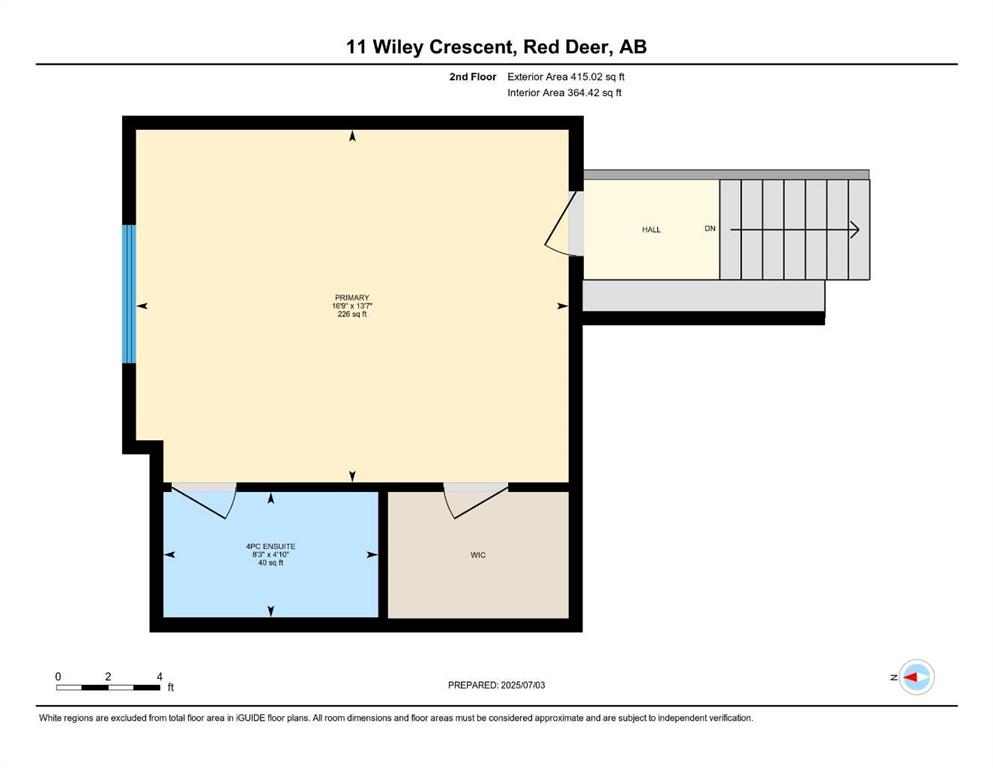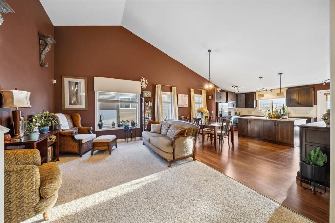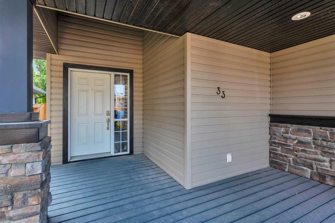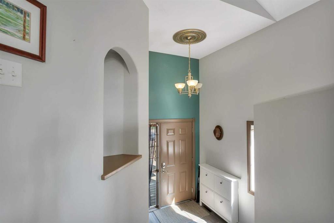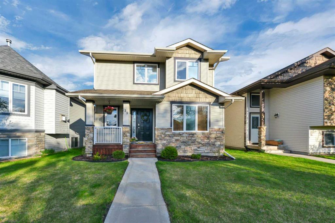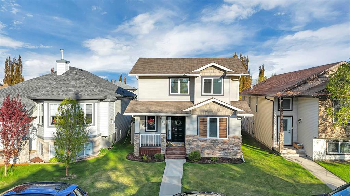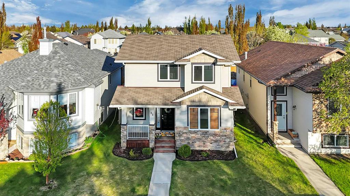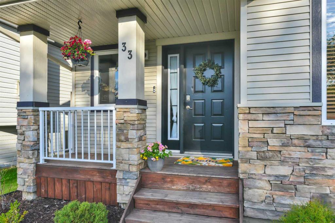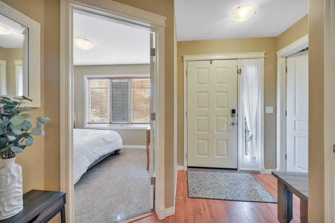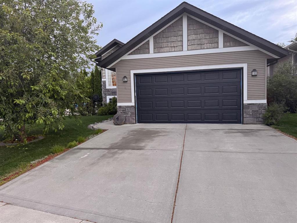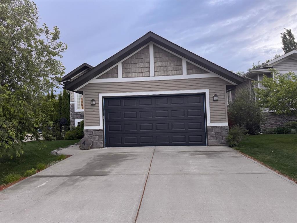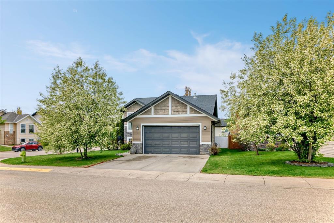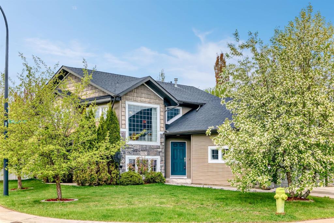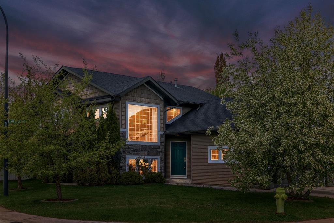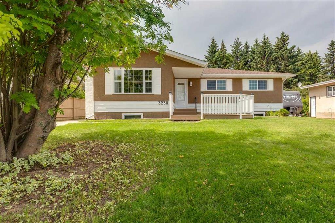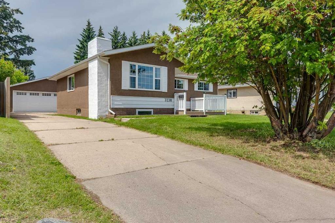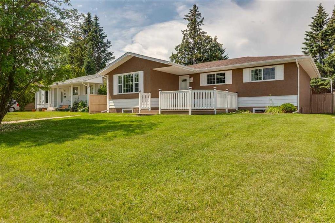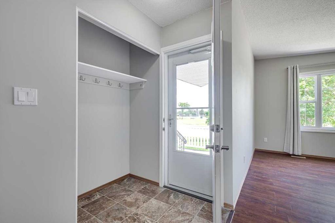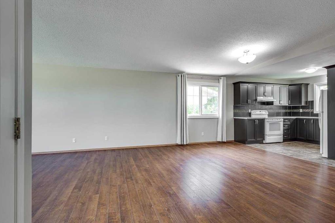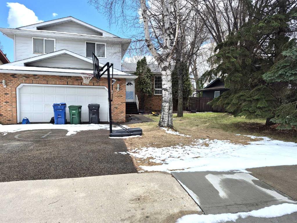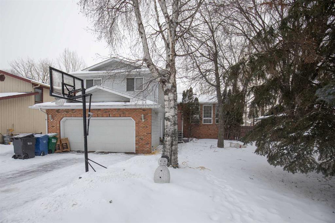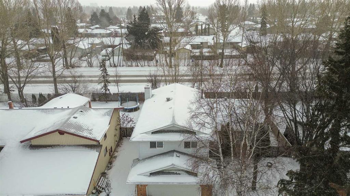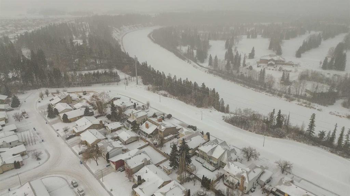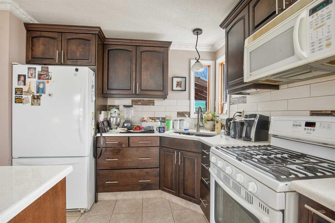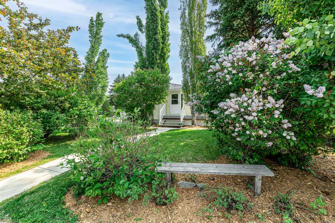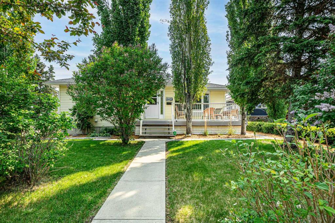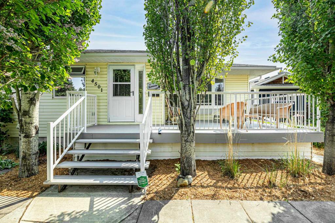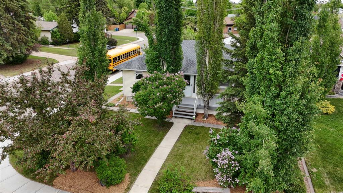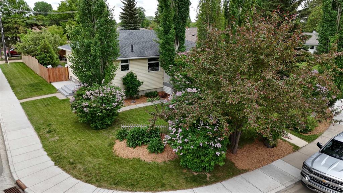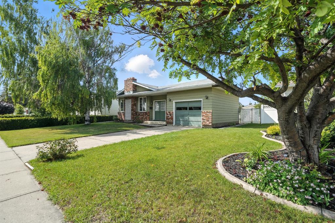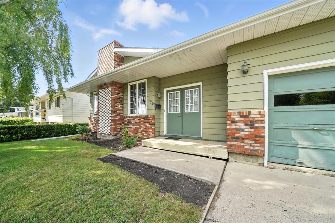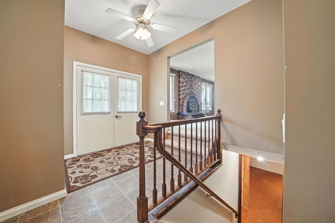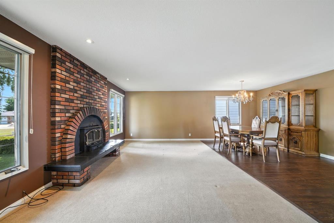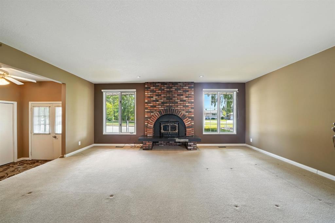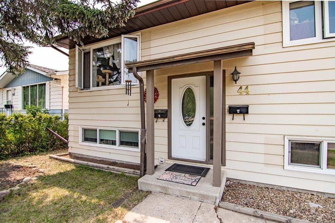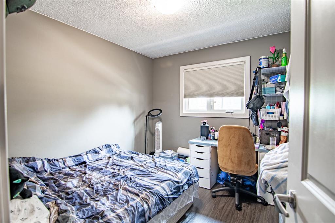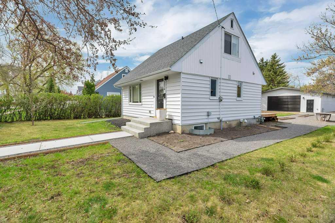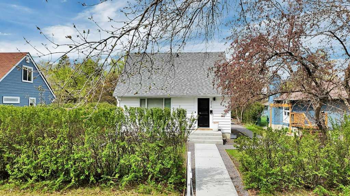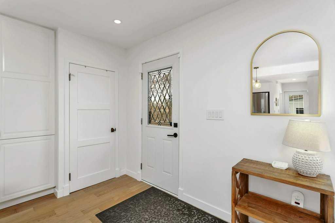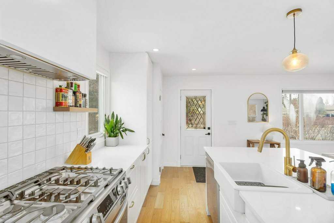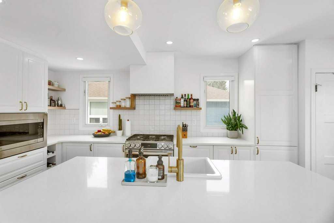11 Wiley Crescent
Red Deer T4N 7G4
MLS® Number: A2236773
$ 525,000
5
BEDROOMS
3 + 0
BATHROOMS
1,425
SQUARE FEET
2005
YEAR BUILT
Nicely designed modified bi-level in Westlake with 5 bedrooms. This home has very nice curb appeal with stone highlights and exposed aggregate driveway & sidewalk. Very spacious front entry with a built in bench & closet leads you into this home. The kitchen has beautiful 2 tone hickory cabinets with a full tile backsplash, walk in pantry and an island. A good sized eating area with a garden door out to the deck. The family room has a gas fireplace and very large windows making this space very bright. Vaulted ceilings throughout the living, dining, kitchen areas. Finishing off the main floor are 2 bedrooms and a 4 pce bath. The huge primary bedroom is above the garage. It has a walk in closet, a 4 pce ensuite and a vaulted ceiling. Downstairs has a large family room, 2 more bedrooms, a 4 pce bath, laundry area & a storage area. This home is air conditioned and has a high eff furnace & h/w tank. Recent updates include shingles in 2024, washer & dryer in 2022, fridge, stove & dishwasher in 2023 and the hot water tank in 2021.
| COMMUNITY | Westlake |
| PROPERTY TYPE | Detached |
| BUILDING TYPE | House |
| STYLE | Modified Bi-Level |
| YEAR BUILT | 2005 |
| SQUARE FOOTAGE | 1,425 |
| BEDROOMS | 5 |
| BATHROOMS | 3.00 |
| BASEMENT | Finished, Full |
| AMENITIES | |
| APPLIANCES | Dishwasher, Dryer, Garage Control(s), Microwave Hood Fan, Refrigerator, Stove(s), Washer, Window Coverings |
| COOLING | Central Air |
| FIREPLACE | Gas |
| FLOORING | Carpet, Laminate, Linoleum |
| HEATING | High Efficiency, Forced Air, Natural Gas |
| LAUNDRY | In Basement |
| LOT FEATURES | Back Lane, Landscaped |
| PARKING | Double Garage Attached |
| RESTRICTIONS | Development Restriction |
| ROOF | Asphalt Shingle |
| TITLE | Fee Simple |
| BROKER | Century 21 Maximum |
| ROOMS | DIMENSIONS (m) | LEVEL |
|---|---|---|
| Furnace/Utility Room | 8`7" x 7`1" | Basement |
| Family Room | 18`10" x 21`11" | Basement |
| Bedroom | 12`4" x 8`11" | Basement |
| Bedroom | 12`4" x 8`8" | Basement |
| Laundry | 7`1" x 5`6" | Basement |
| Storage | 15`2" x 9`6" | Basement |
| 4pc Bathroom | 0`0" x 0`0" | Basement |
| Furnace/Utility Room | 8`7" x 7`1" | Basement |
| 4pc Bathroom | 0`0" x 0`0" | Main |
| Foyer | 15`9" x 9`1" | Main |
| Kitchen | 13`0" x 10`4" | Main |
| Dining Room | 13`0" x 7`9" | Main |
| Living Room | 17`11" x 13`4" | Main |
| Bedroom | 9`8" x 8`10" | Main |
| Bedroom | 13`2" x 8`8" | Main |
| Bedroom - Primary | 13`7" x 16`9" | Upper |
| 4pc Ensuite bath | 0`0" x 0`0" | Upper |

