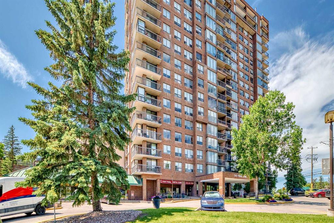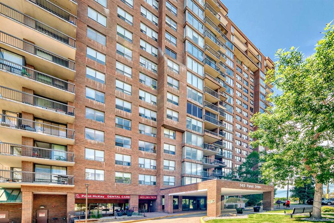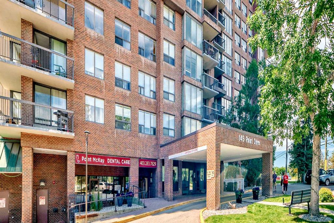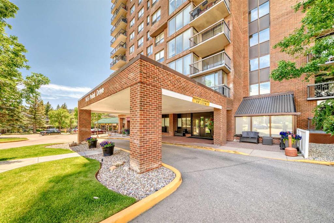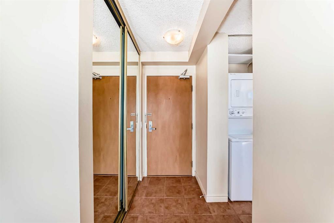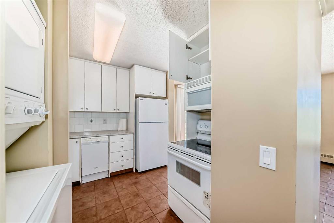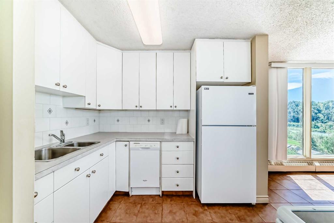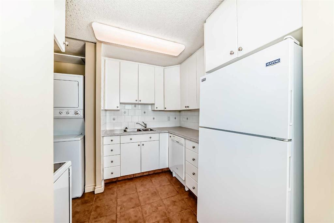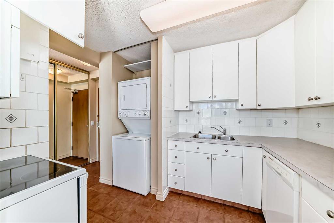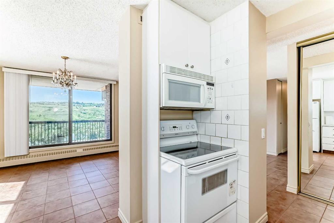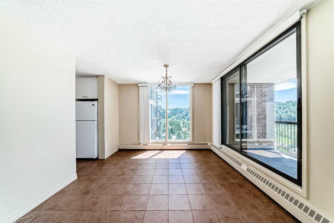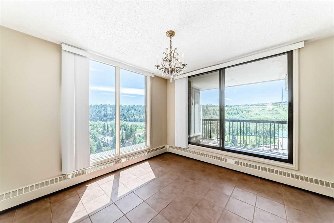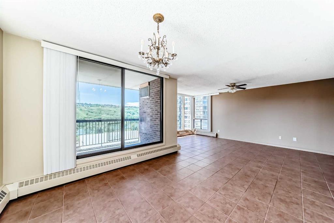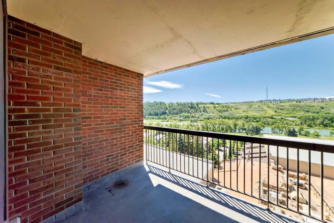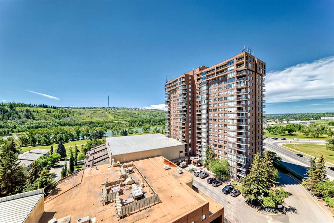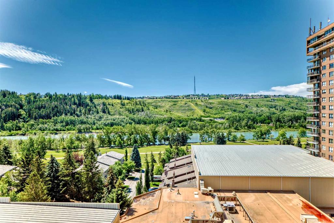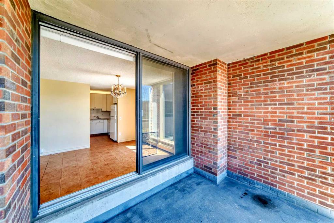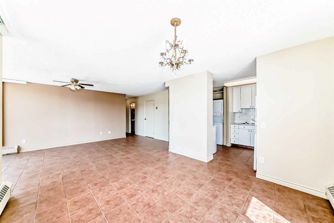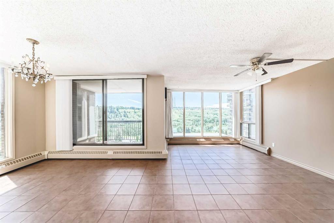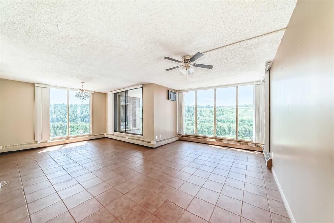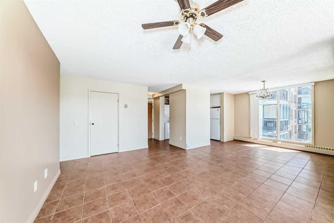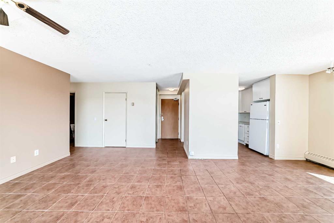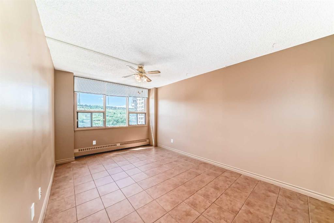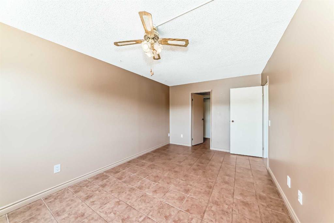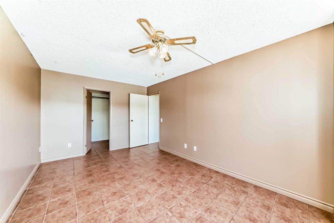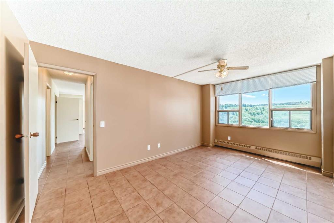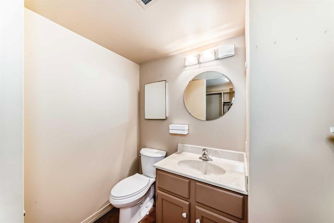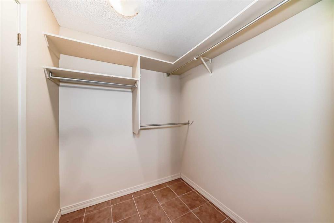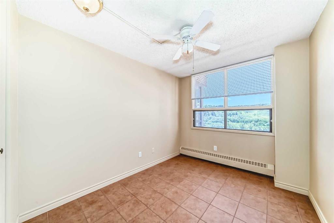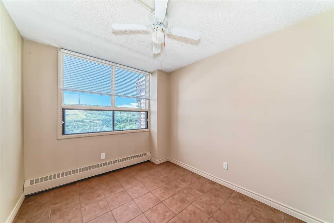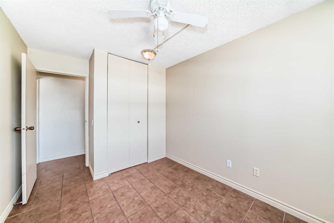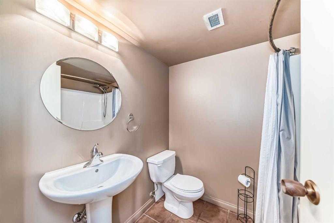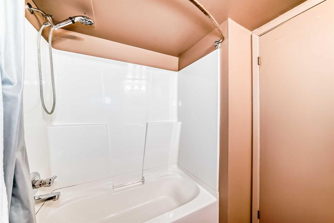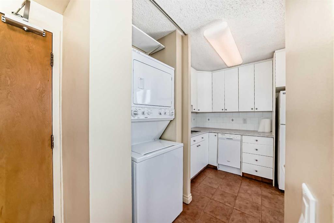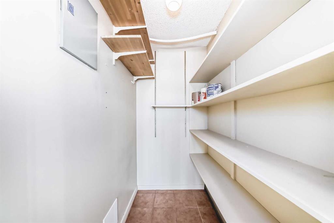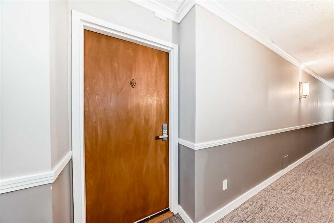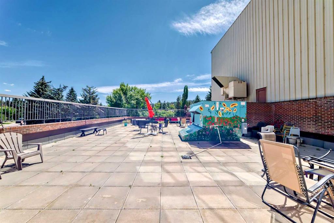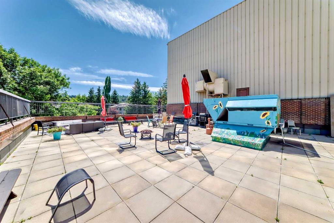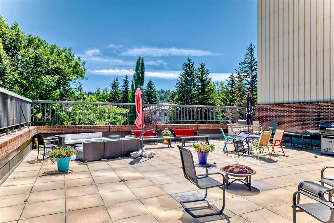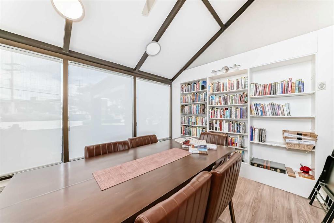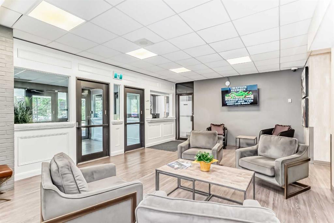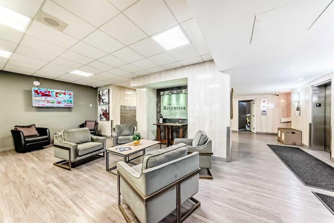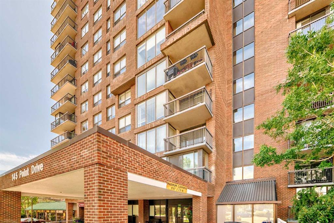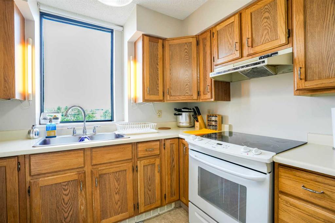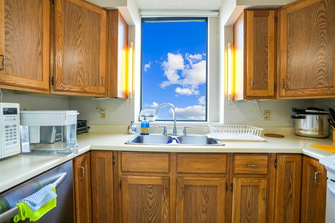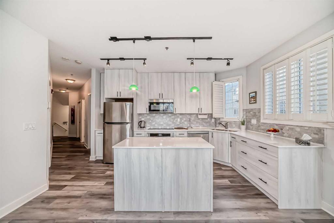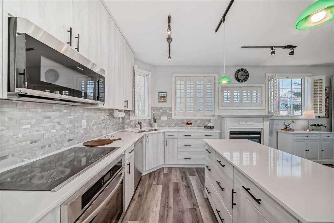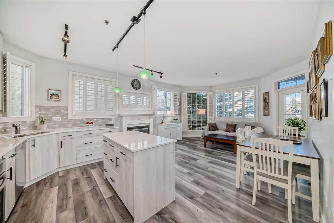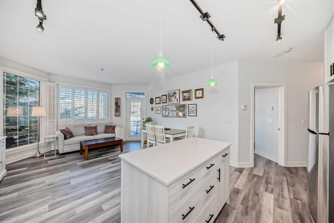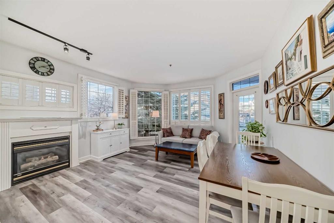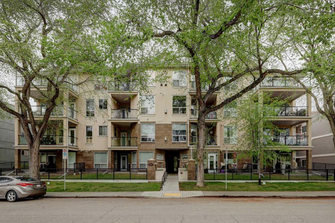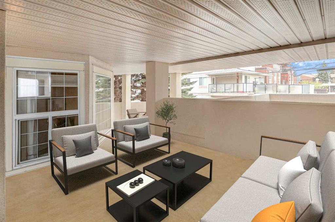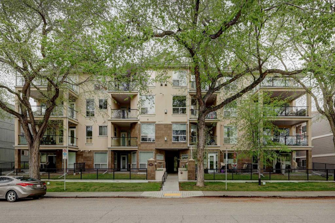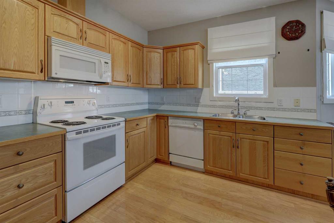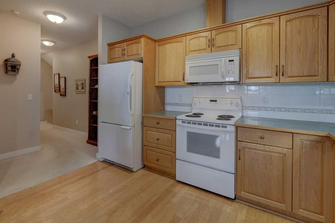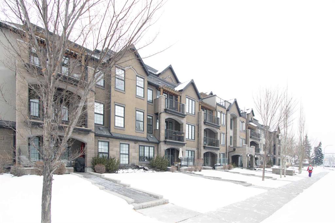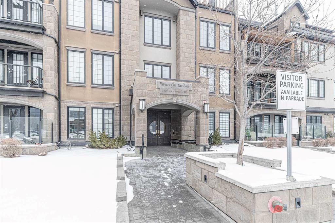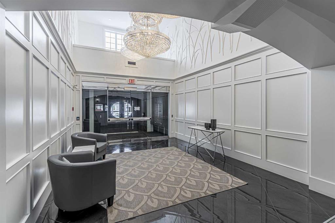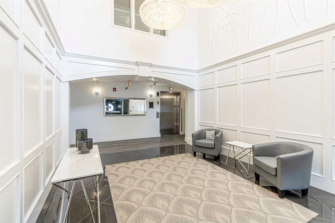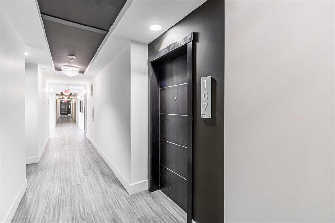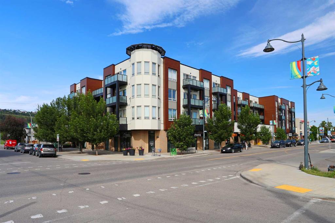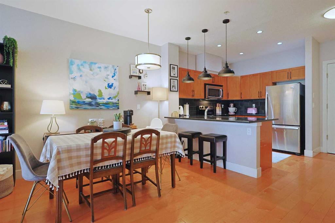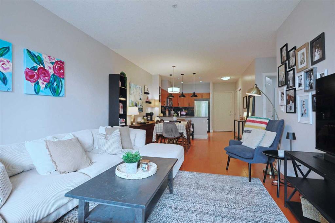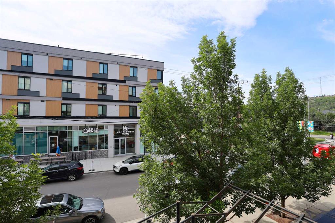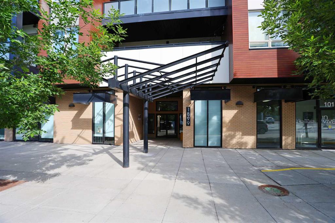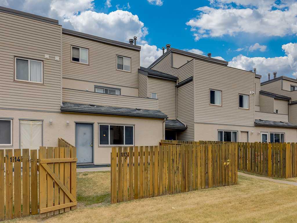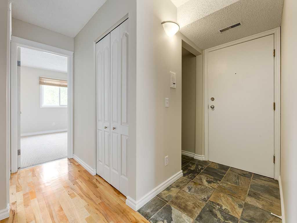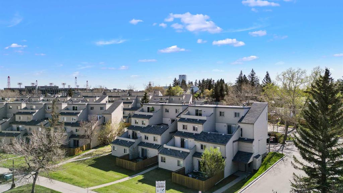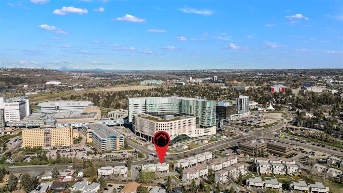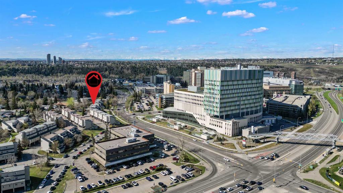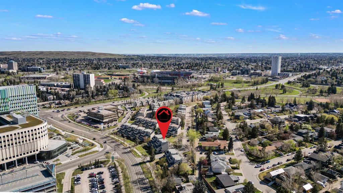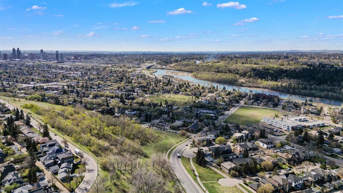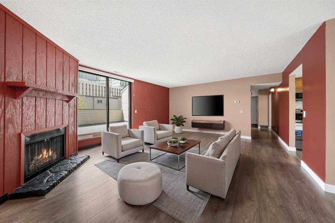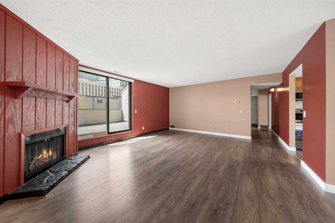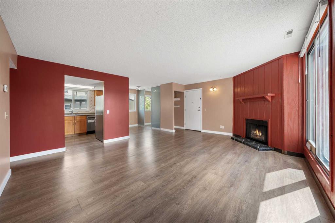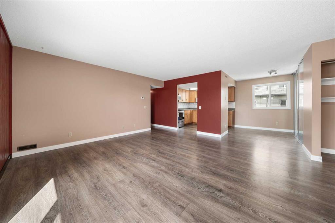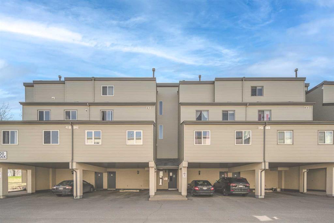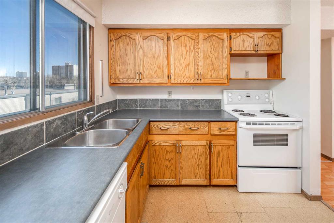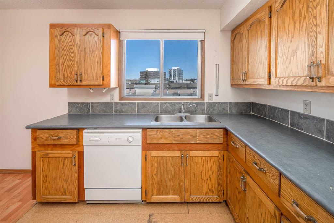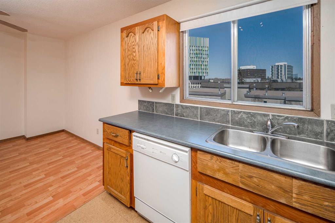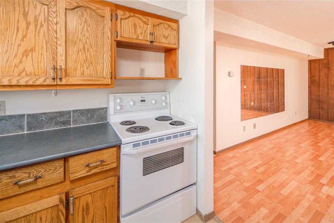1104, 145 Point Drive NW
Calgary T3B4W1
MLS® Number: A2236142
$ 378,900
2
BEDROOMS
1 + 1
BATHROOMS
991
SQUARE FEET
1979
YEAR BUILT
Incredible view from this move-in ready 2-bedroom, 1.5-bathroom condo. South-facing balcony, beautiful river view and Edworthy Park from every room. Low maintenance ceramic tile floors throughout. Floor to ceiling windows in living room with bright natural lights. Master bedroom features half bath ensuite and walk-in closet. Spacious formal dining room is good for family gatherings and entertaining. Functional kitchen with ample cupboards. In-suite laundry. Underground heated parking and storage room. Condo fee includes all utilities and 24-hour concierge. This is an 18+ quiet adult concrete building and the option to join the Riverside Fitness and Tennis Facility at a reduced rate. There is a library on main floor and a huge roof-top patio on second floor. Excellent location close to U of C, hospitals and downtown.
| COMMUNITY | Point McKay |
| PROPERTY TYPE | Apartment |
| BUILDING TYPE | High Rise (5+ stories) |
| STYLE | Single Level Unit |
| YEAR BUILT | 1979 |
| SQUARE FOOTAGE | 991 |
| BEDROOMS | 2 |
| BATHROOMS | 2.00 |
| BASEMENT | |
| AMENITIES | |
| APPLIANCES | Dishwasher, Dryer, Electric Range, Refrigerator, Washer, Window Coverings |
| COOLING | None |
| FIREPLACE | N/A |
| FLOORING | Ceramic Tile |
| HEATING | Hot Water, Natural Gas |
| LAUNDRY | In Unit |
| LOT FEATURES | |
| PARKING | Underground |
| RESTRICTIONS | Adult Living, Board Approval, Pet Restrictions or Board approval Required |
| ROOF | |
| TITLE | Fee Simple |
| BROKER | Grand Realty |
| ROOMS | DIMENSIONS (m) | LEVEL |
|---|---|---|
| Living Room | 11`8" x 20`11" | Main |
| Dining Room | 11`3" x 11`8" | Main |
| Kitchen | 8`9" x 9`0" | Main |
| Bedroom - Primary | 10`2" x 16`4" | Main |
| 2pc Ensuite bath | 6`1" x 4`6" | Main |
| Walk-In Closet | 6`2" x 6`3" | Main |
| Bedroom | 8`8" x 10`8" | Main |
| 4pc Bathroom | 6`1" x 7`6" | Main |
| Entrance | 5`1" x 3`6" | Main |
| Laundry | 2`11" x 2`6" | Main |
| Storage | 6`1" x 3`11" | Main |
| Balcony | 7`10" x 10`0" | Main |

