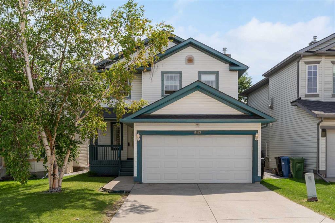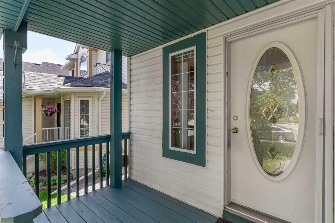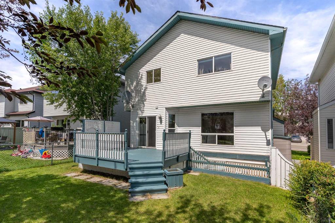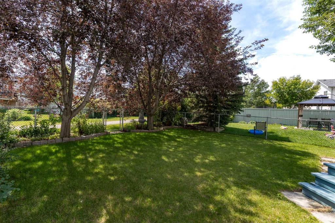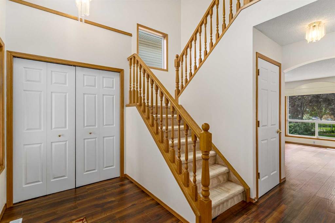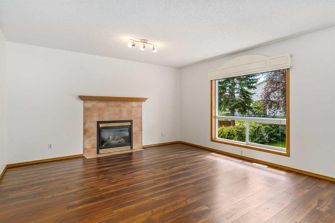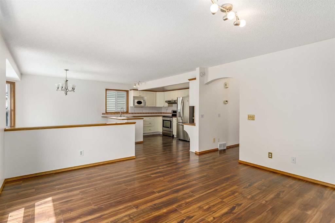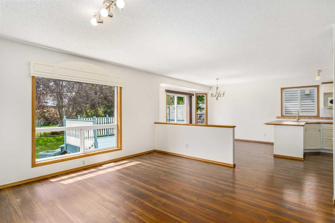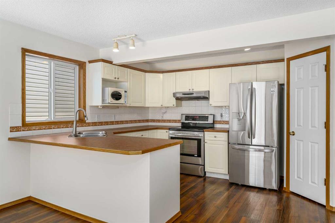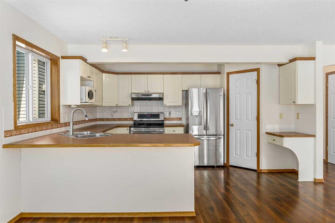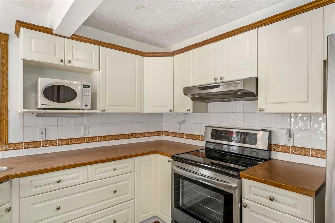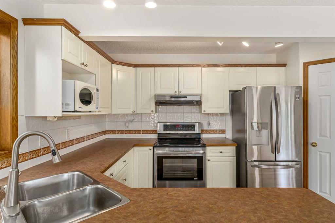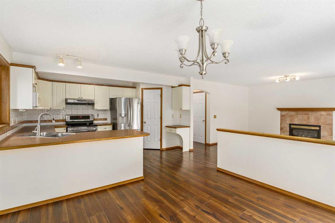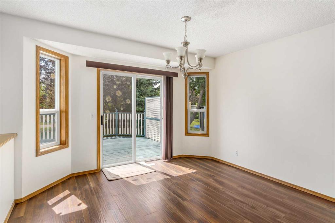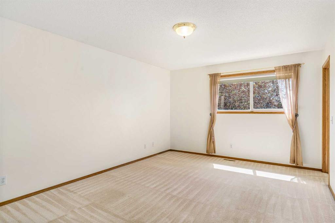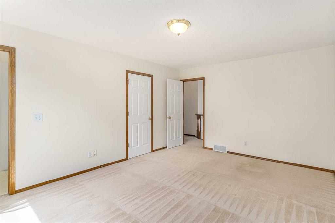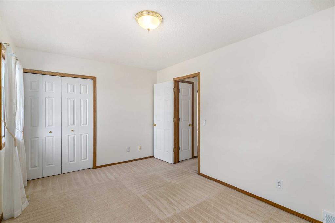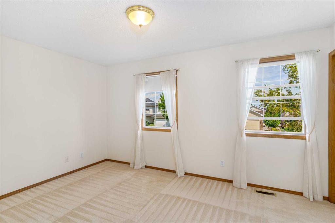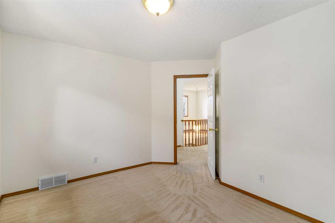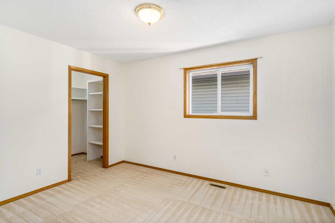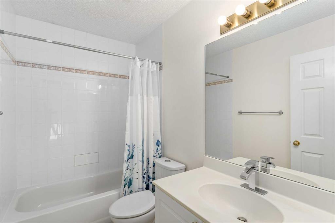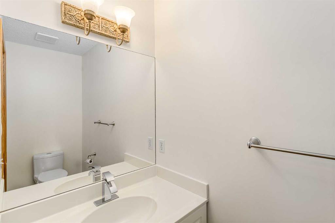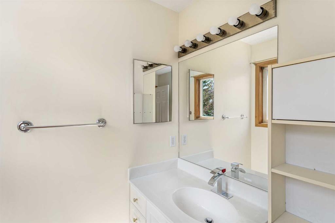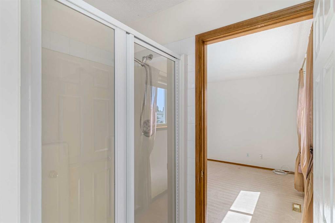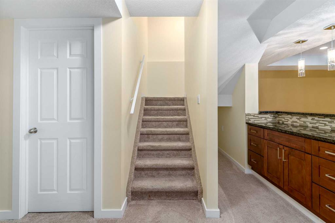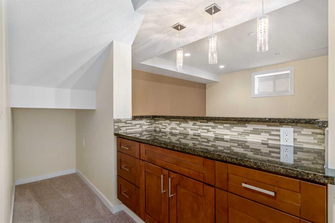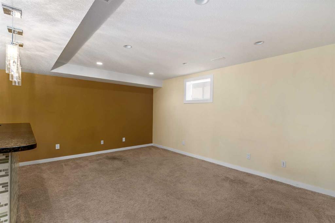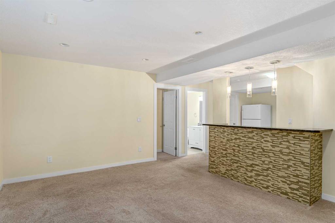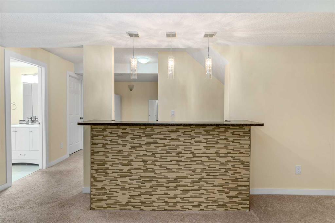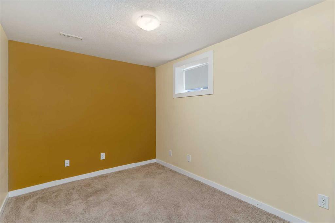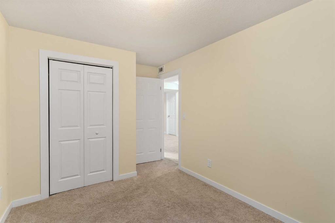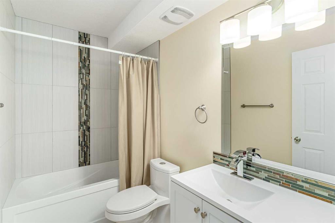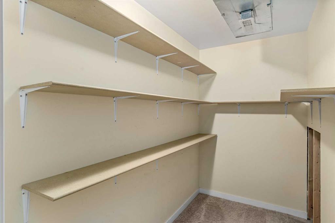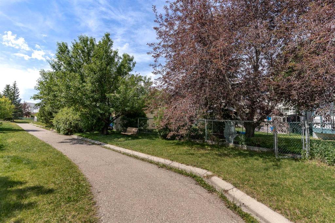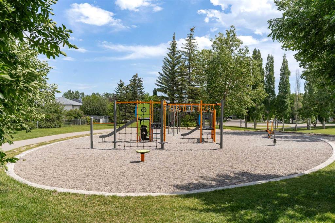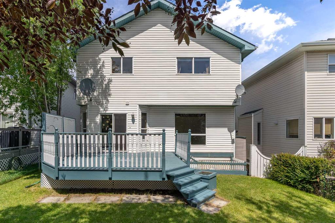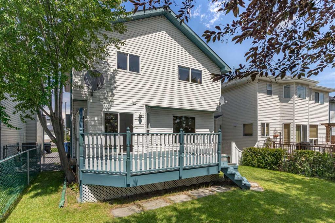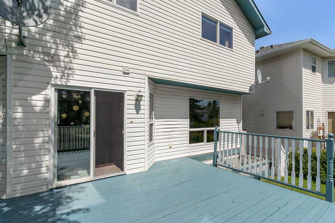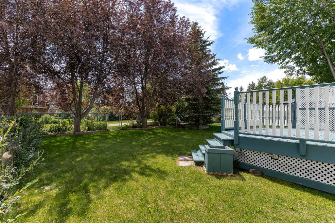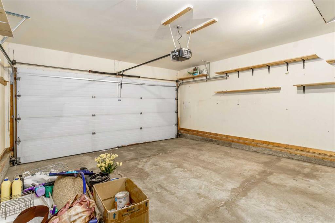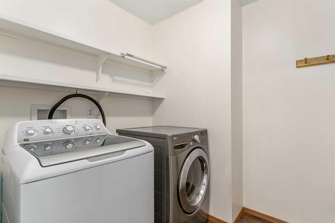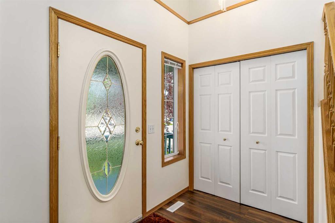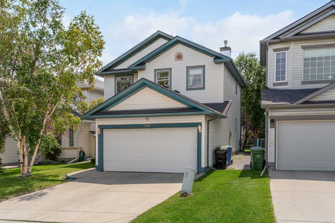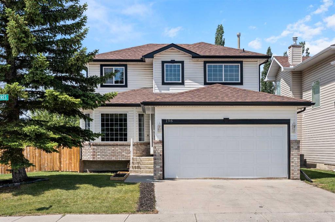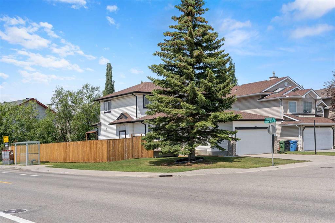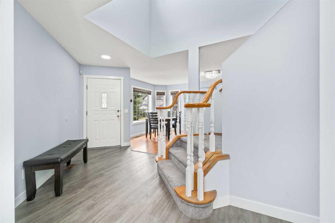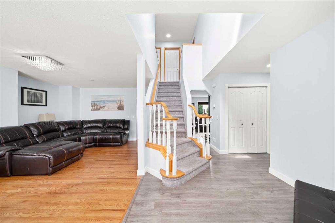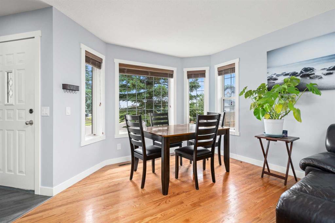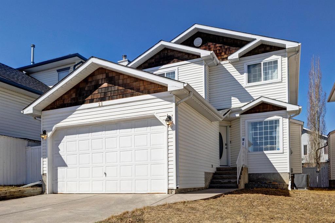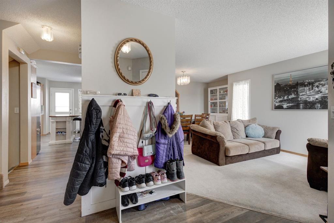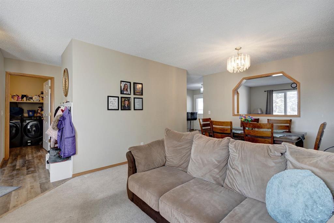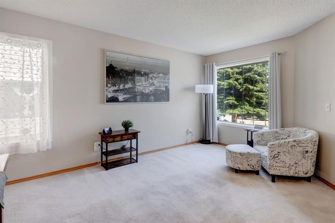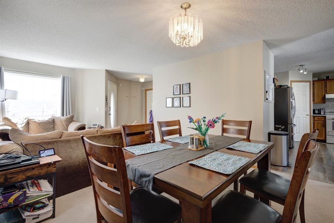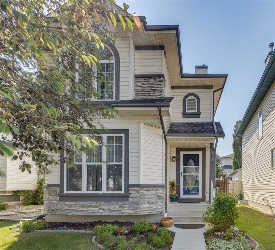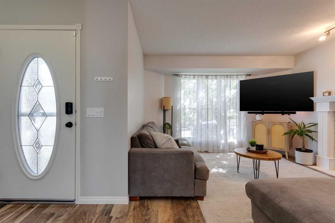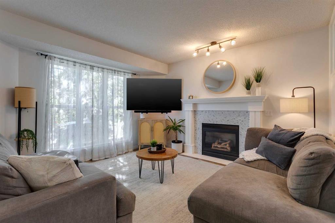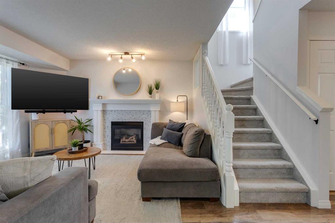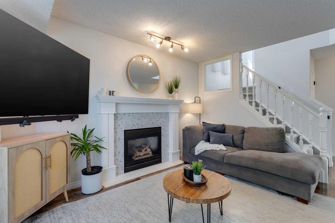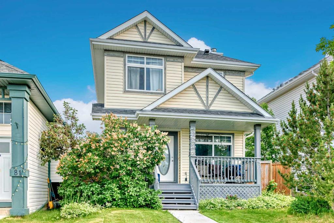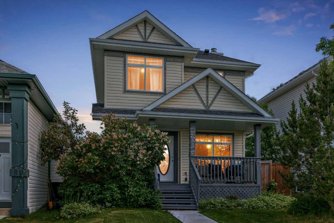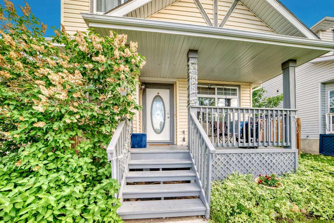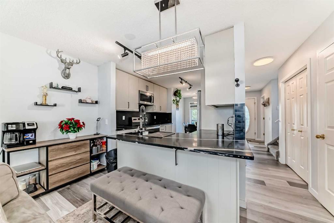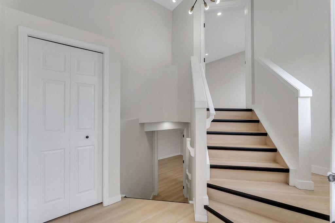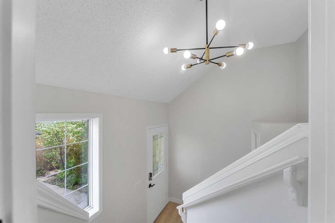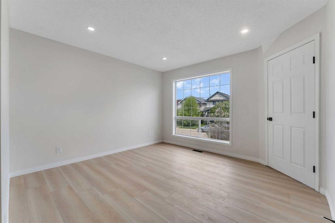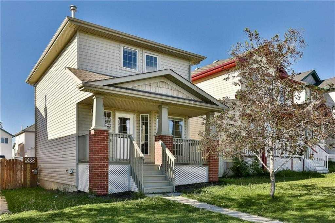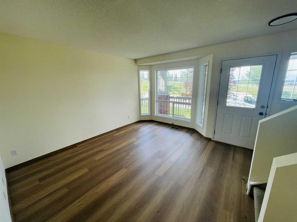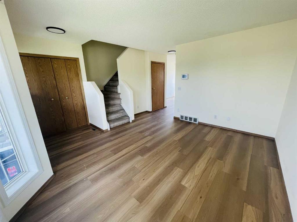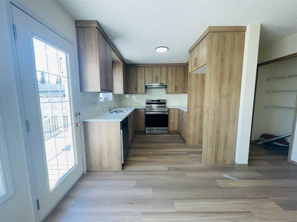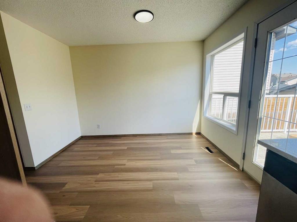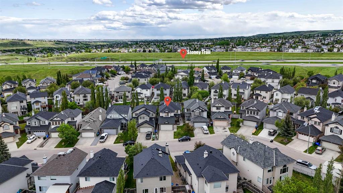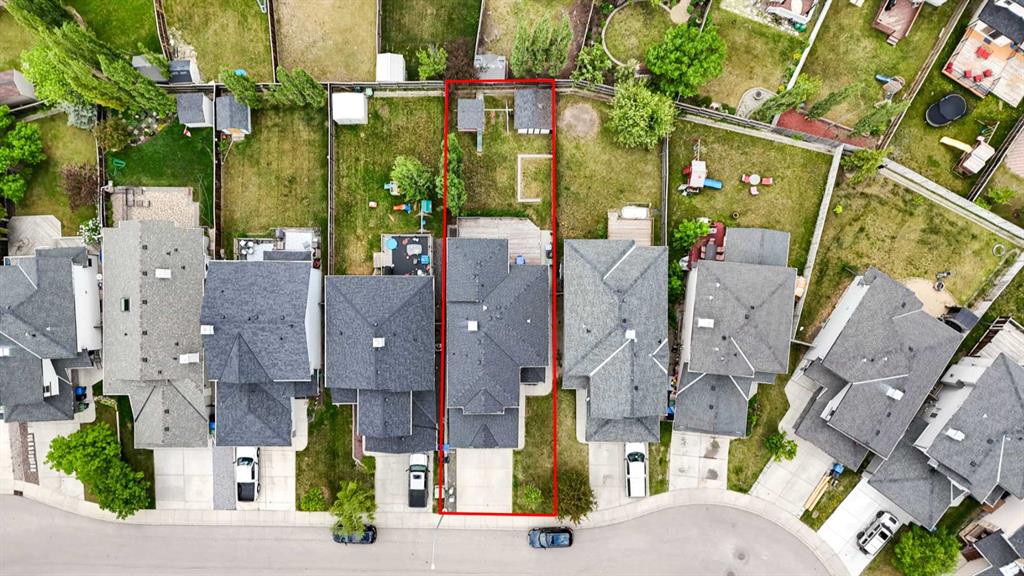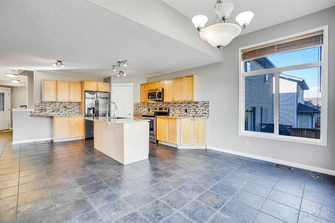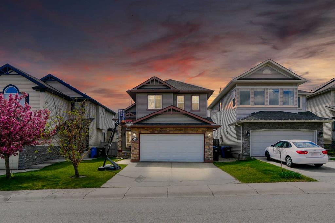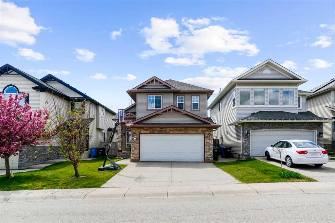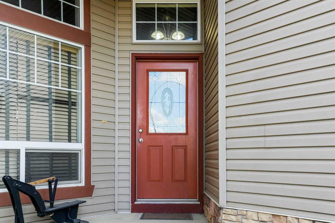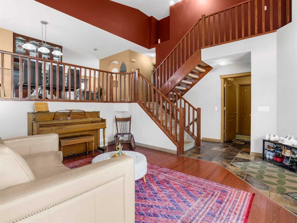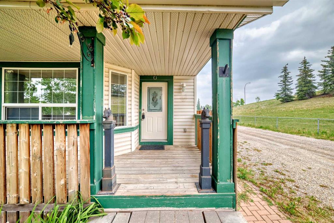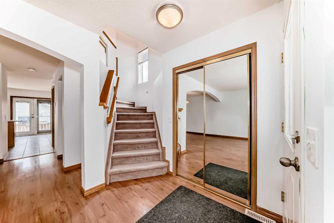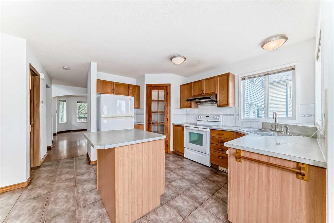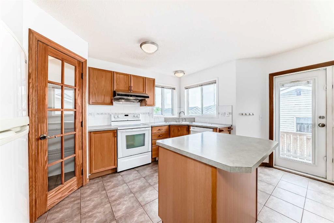11121 Hidden Valley Drive NW
Calgary T3A 5Z6
MLS® Number: A2235986
$ 669,000
4
BEDROOMS
3 + 1
BATHROOMS
1,691
SQUARE FEET
1998
YEAR BUILT
Welcome to this exceptional home nestled in the heart of Hidden Valley. Backing directly onto scenic green space and a peaceful walkway, this property offers the perfect blend of privacy and outdoor living. Step inside to a vaulted front entrance that opens into a thoughtfully designed floor plan ideal for families and entertaining alike. The open-concept kitchen features generous counter space and flows seamlessly into a spacious eating area, perfect for gatherings. A cozy gas fireplace warms the bright and inviting living room. Upstairs, you’ll find three generously sized bedrooms, including a primary retreat with a private en-suite bathroom. The laminate flooring throughout the main level adds a modern, low-maintenance touch. The fully developed basement extends your living space with a fourth bedroom, a comfortable recreation room, and a stylish dry bar—ideal for movie nights or entertaining guests. Enjoy sunny afternoons in your south-facing backyard, complete with a large deck that’s perfect for BBQs and relaxing evenings. Additional highlights include main floor laundry and a double attached garage that is fully drywalled and insulated for comfort and convenience year-round. This home combines space, style, and location—a rare opportunity in a sought-after community.
| COMMUNITY | Hidden Valley |
| PROPERTY TYPE | Detached |
| BUILDING TYPE | House |
| STYLE | 2 Storey |
| YEAR BUILT | 1998 |
| SQUARE FOOTAGE | 1,691 |
| BEDROOMS | 4 |
| BATHROOMS | 4.00 |
| BASEMENT | Finished, Full |
| AMENITIES | |
| APPLIANCES | Dishwasher, Dryer, Refrigerator, Stove(s), Washer |
| COOLING | None |
| FIREPLACE | Gas |
| FLOORING | Carpet, Laminate |
| HEATING | Forced Air, Natural Gas |
| LAUNDRY | Main Level |
| LOT FEATURES | Backs on to Park/Green Space, Rectangular Lot, See Remarks |
| PARKING | Double Garage Attached, See Remarks |
| RESTRICTIONS | None Known |
| ROOF | Asphalt Shingle |
| TITLE | Fee Simple |
| BROKER | The Real Estate District |
| ROOMS | DIMENSIONS (m) | LEVEL |
|---|---|---|
| 4pc Bathroom | 8`8" x 4`11" | Basement |
| Bedroom | 8`8" x 13`8" | Basement |
| Game Room | 16`11" x 13`9" | Basement |
| Storage | 3`10" x 2`10" | Basement |
| Furnace/Utility Room | 8`8" x 6`7" | Basement |
| Walk-In Closet | 9`1" x 4`11" | Basement |
| 2pc Bathroom | 7`2" x 3`4" | Main |
| Dining Room | 11`11" x 10`1" | Main |
| Kitchen | 12`3" x 11`4" | Main |
| Laundry | 7`6" x 7`1" | Main |
| Living Room | 14`8" x 15`4" | Main |
| 3pc Ensuite bath | 9`9" x 6`1" | Upper |
| 4pc Bathroom | 8`4" x 5`0" | Upper |
| Bedroom | 11`9" x 12`6" | Upper |
| Bedroom | 14`3" x 9`8" | Upper |
| Bedroom - Primary | 11`11" x 16`3" | Upper |

