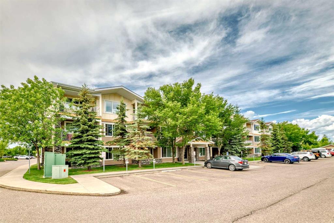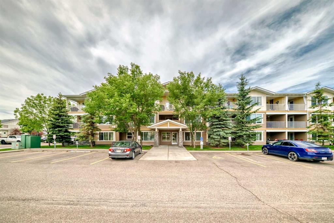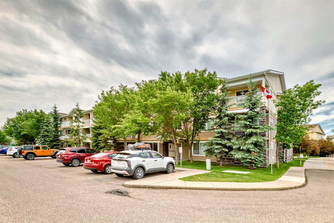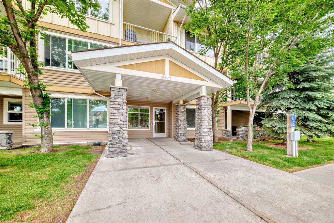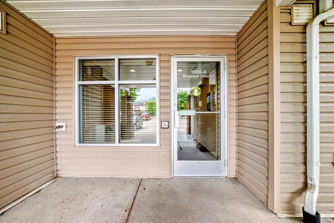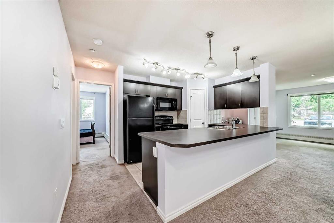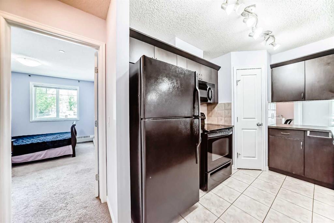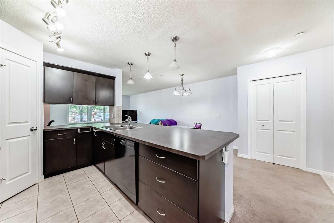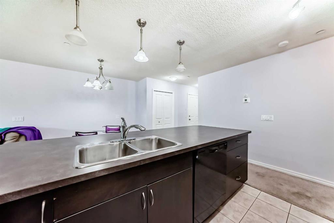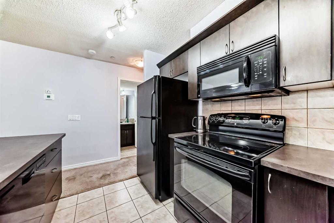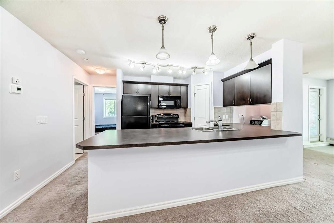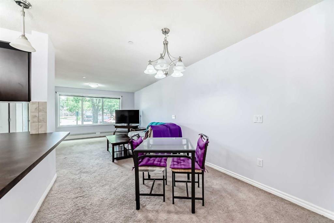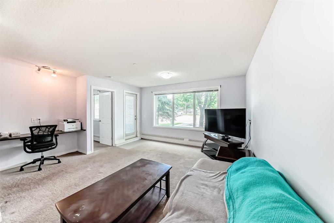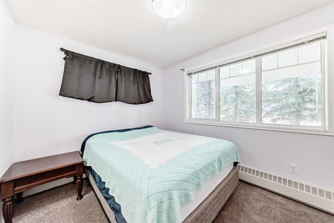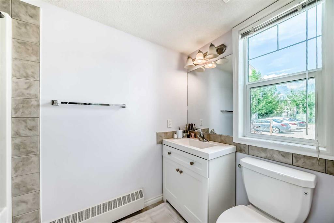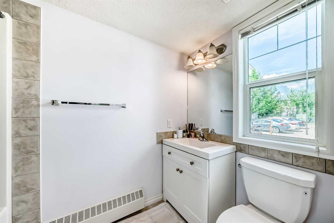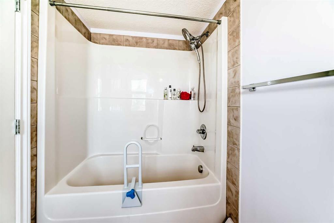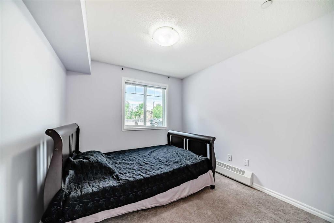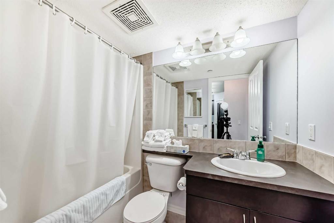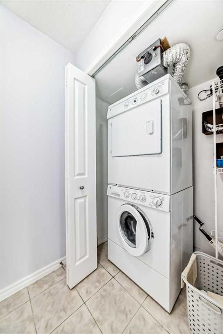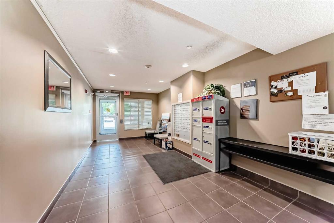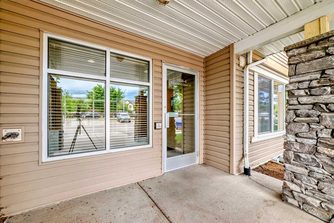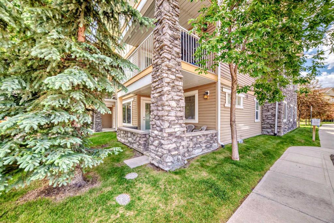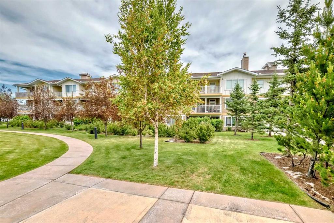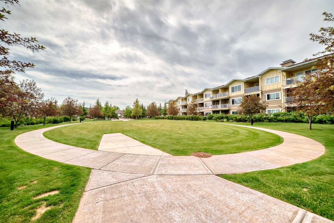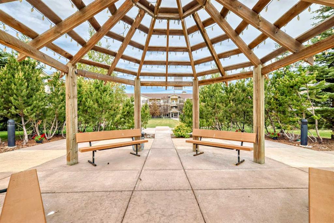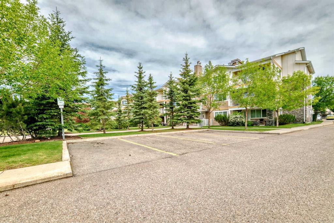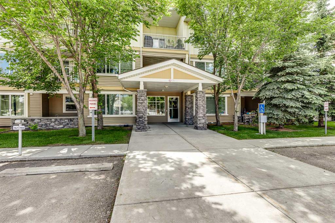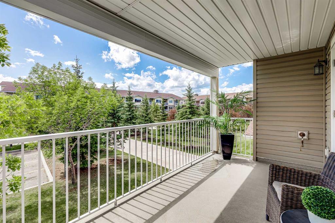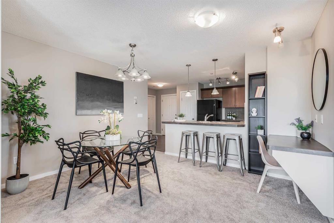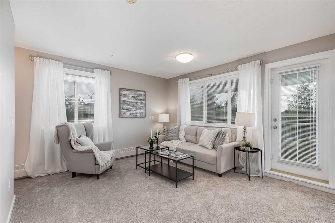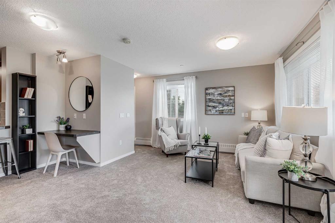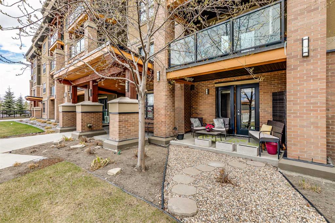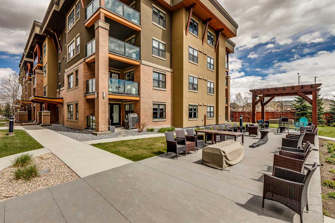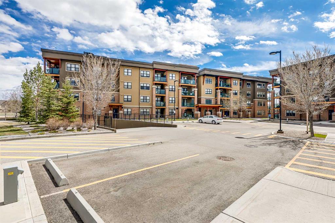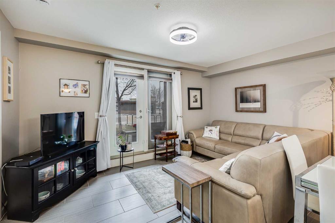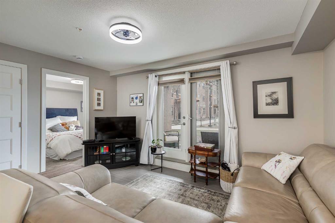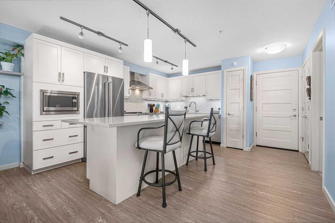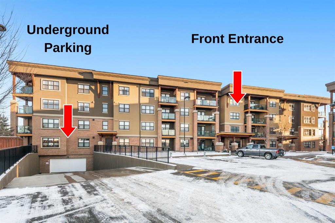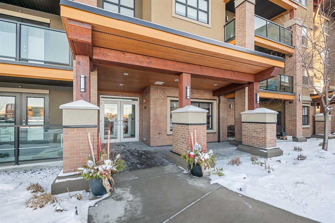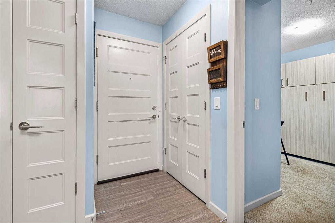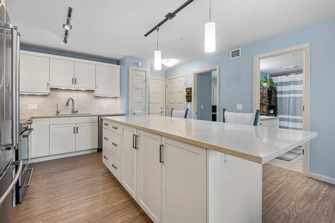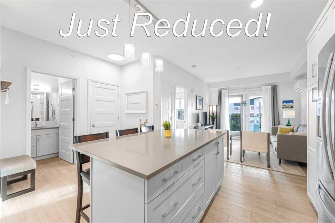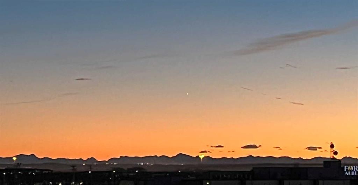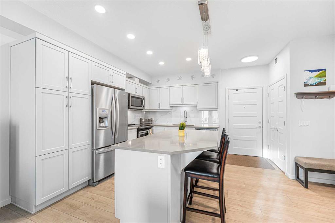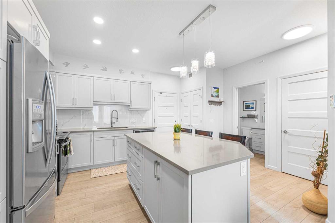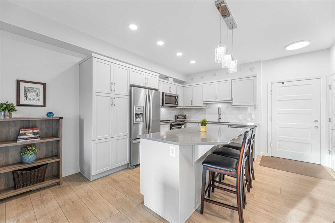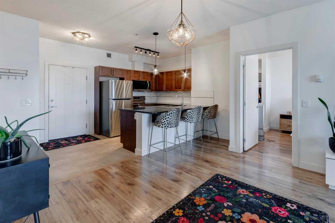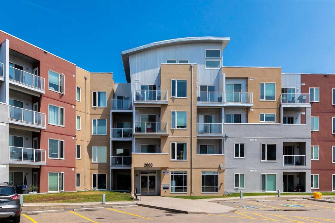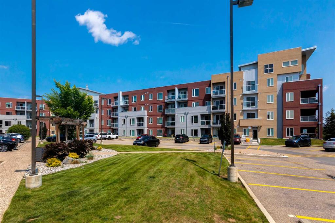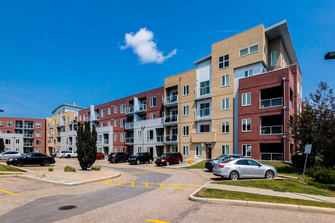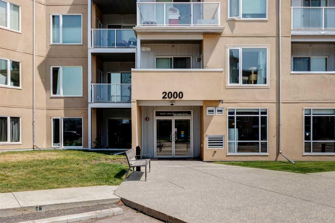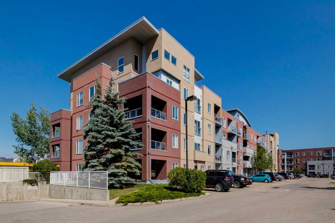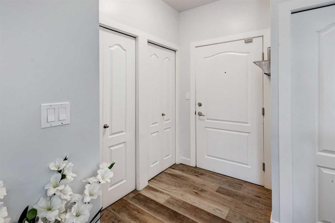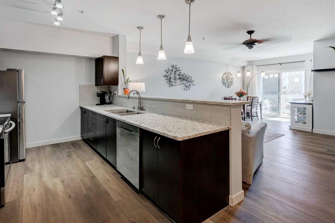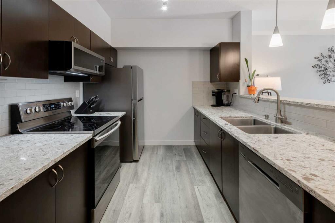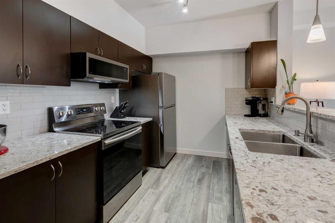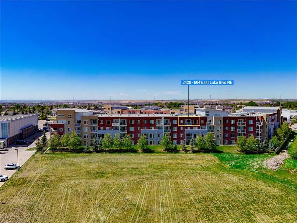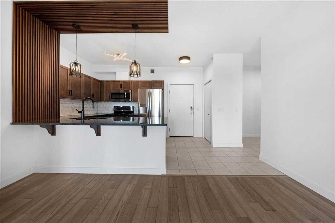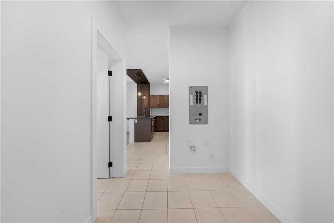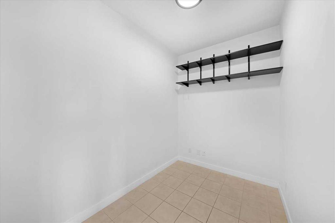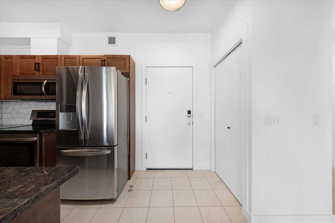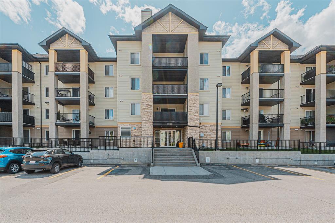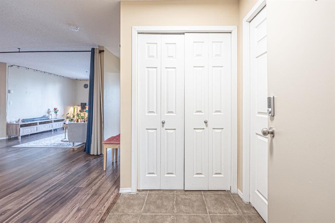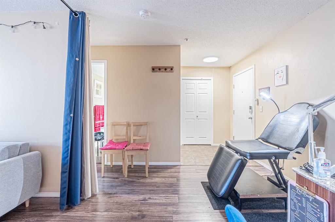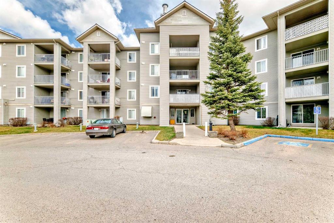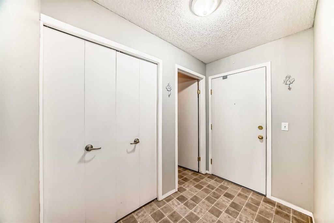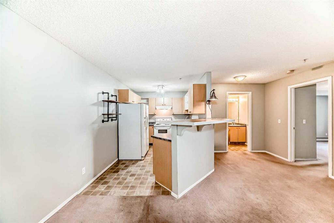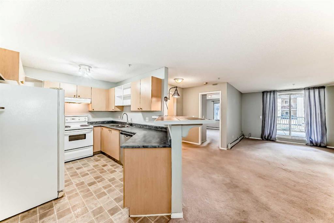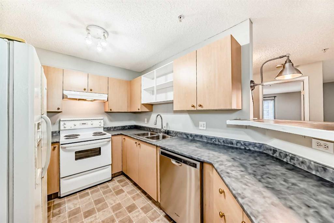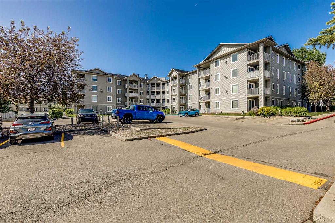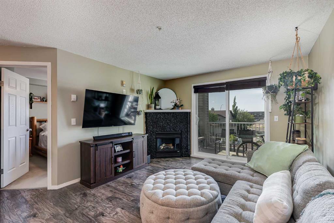1113, 4 Kingsland Close
Airdrie T4A 0J3
MLS® Number: A2235471
$ 330,000
2
BEDROOMS
2 + 0
BATHROOMS
864
SQUARE FEET
2009
YEAR BUILT
PERFECTLY LOCATED GROUND FLOOR CORNER UNIT. This 2-bed, 2-bath layout sits very differently from many others in the building. As you enter the home, you will love the size of the kitchen, and you won't find many kitchens like this! A massive eating bar, rich cabinetry, black appliances, pot drawers, and a HUGE corner pantry. A sizeable dining area, a large and bright living room, large windows, and a built-in desk area. The master & secondary bedrooms are separate from each other - perfect for a roommate situation and families alike. The master has 2 closets, as well as a 4 pc ensuite. A second 4 pc washroom is located next to the secondary bedroom. In-suite laundry and plenty of room for storage within the unit, as well as a separate storage room downstairs (storage room 2 locker 23). Conveniently located within the complex, making access to the garbage and recycling garage a breeze, the spacious covered patio space has a natural gas barbecue hookup and has a sense of privacy thanks to the mature trees. The complex offers plenty of visitor parking and a truly stunning courtyard area with many beautiful perennial flowers, and a beautiful gazebo that is lit at night. The grounds are meticulously maintained. Pride of ownership here is a 10 out of 10. The home is also roughed in for a security system as well as a garburator and the building has satellite TV hookups should a buyer choose to have satellite TV installed to the unit. Another unique feature is the Thermolec fresh air system that was installed for the build, which circulates the air regularly. Only steps from the parking stalls. Yes, this unit comes with 2 parking stalls #102 and #113. Located within close walking distance to Kingsview market featuring many great RESTAURANTS, GROCERY STORES, & SO MUCH MORE. Contact your favorite realtor for a viewing today!
| COMMUNITY | Kings Heights |
| PROPERTY TYPE | Apartment |
| BUILDING TYPE | Low Rise (2-4 stories) |
| STYLE | Single Level Unit |
| YEAR BUILT | 2009 |
| SQUARE FOOTAGE | 864 |
| BEDROOMS | 2 |
| BATHROOMS | 2.00 |
| BASEMENT | None |
| AMENITIES | |
| APPLIANCES | Dishwasher, Dryer, Electric Range, Microwave Hood Fan, Refrigerator, Washer, Window Coverings |
| COOLING | None |
| FIREPLACE | N/A |
| FLOORING | Carpet, Ceramic Tile, Linoleum |
| HEATING | Baseboard, Electric |
| LAUNDRY | In Unit |
| LOT FEATURES | |
| PARKING | Assigned, Stall, Titled |
| RESTRICTIONS | Airspace Restriction, Pet Restrictions or Board approval Required, Restrictive Covenant-Building Design/Size, Utility Right Of Way |
| ROOF | Asphalt Shingle |
| TITLE | Fee Simple |
| BROKER | LPT Realty |
| ROOMS | DIMENSIONS (m) | LEVEL |
|---|---|---|
| Bedroom | 9`10" x 9`4" | Main |
| 4pc Bathroom | 8`0" x 4`11" | Main |
| Kitchen | 14`1" x 9`9" | Main |
| Dining Room | 14`2" x 8`2" | Main |
| Living Room | 13`6" x 13`11" | Main |
| Nook | 5`5" x 4`0" | Main |
| Entrance | 5`10" x 3`6" | Main |
| Laundry | 5`5" x 3`1" | Main |
| Bedroom - Primary | 10`11" x 8`10" | Main |
| Walk-In Closet | 5`1" x 4`2" | Main |
| 4pc Ensuite bath | 8`9" x 4`11" | Main |
| Pantry | 3`2" x 3`1" | Main |

