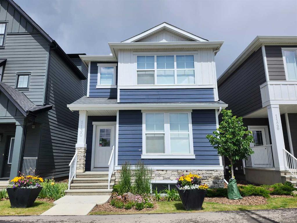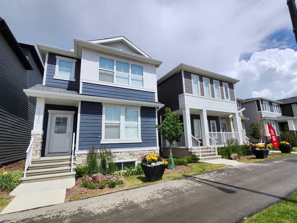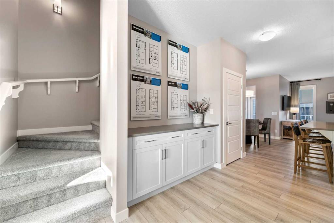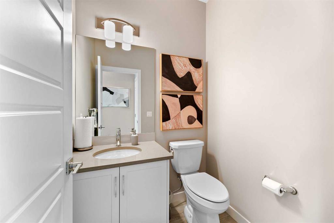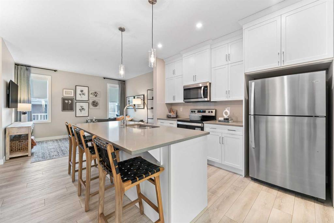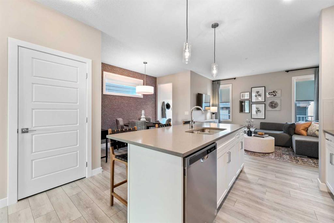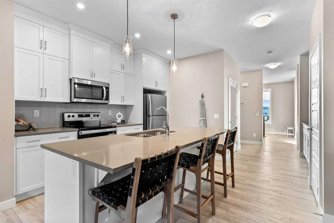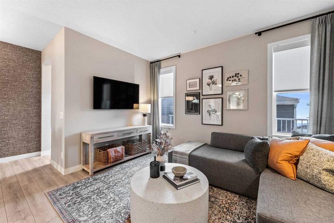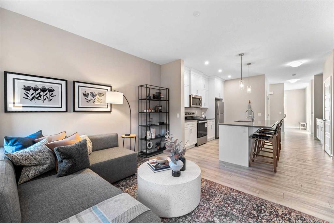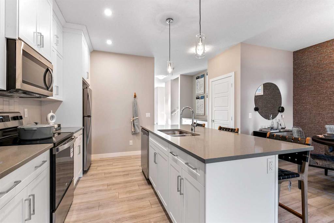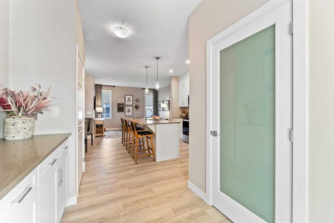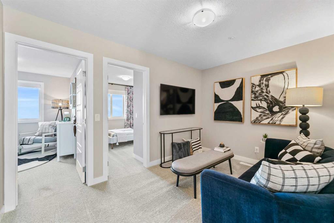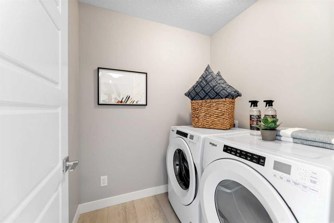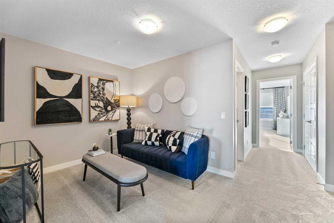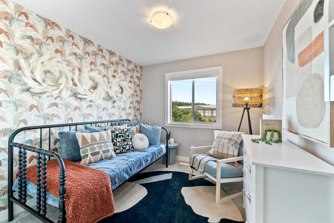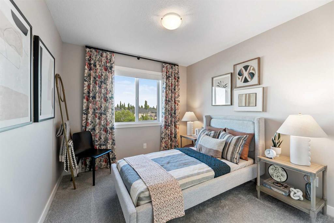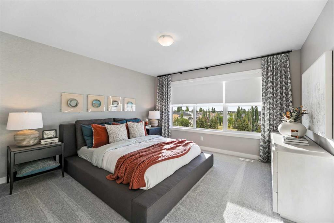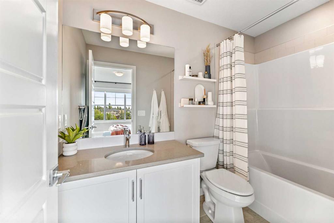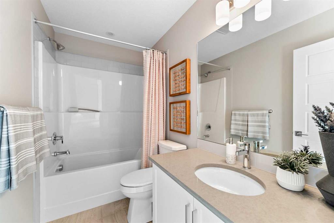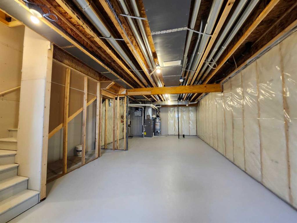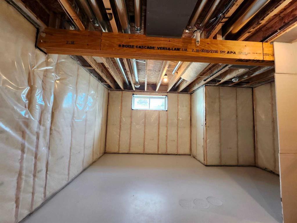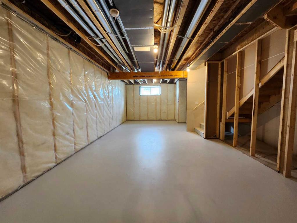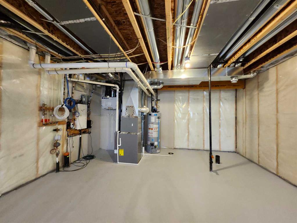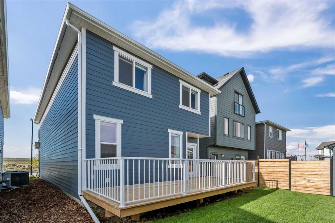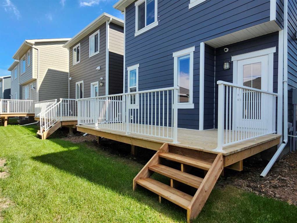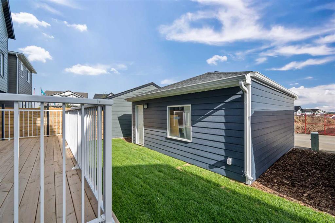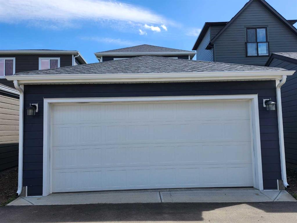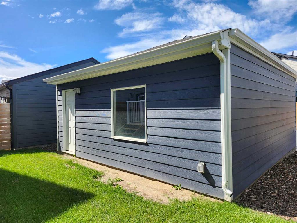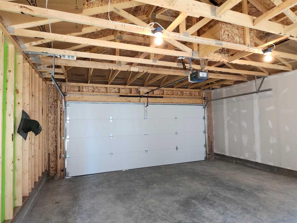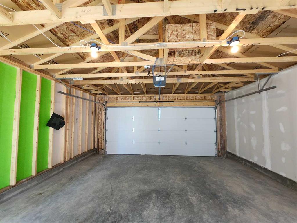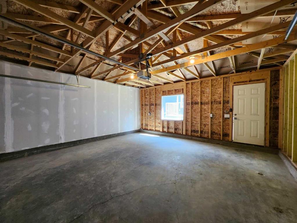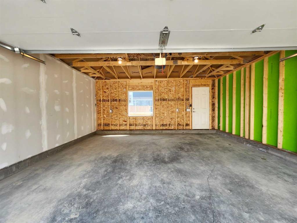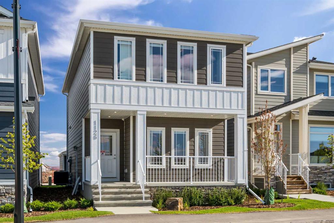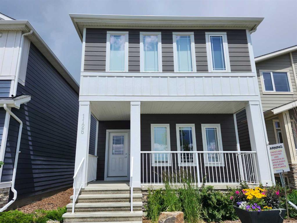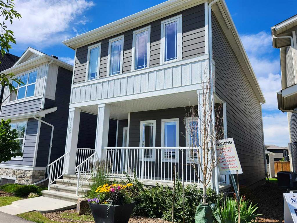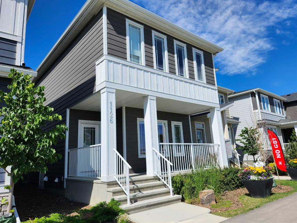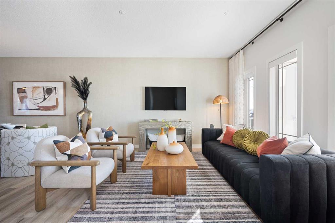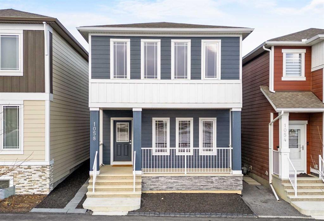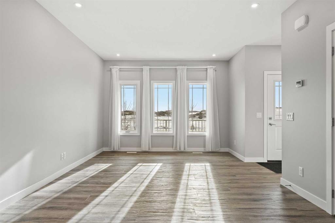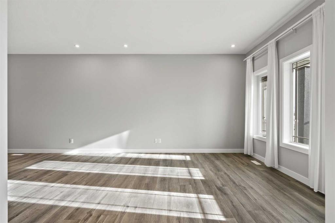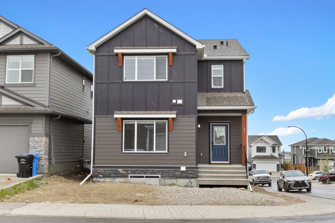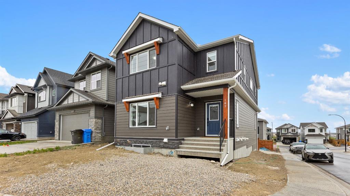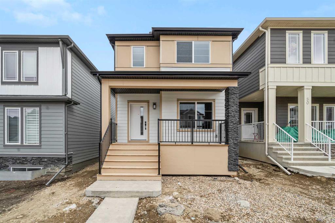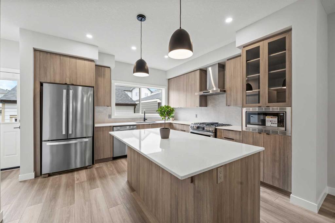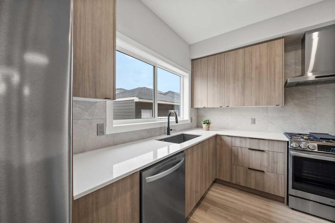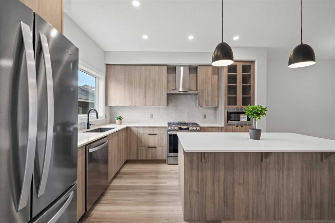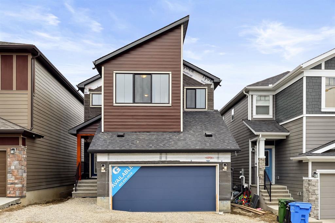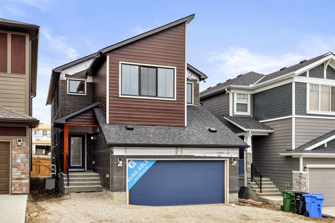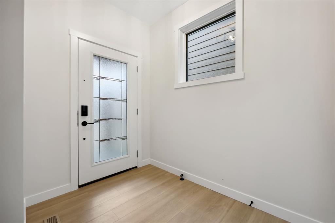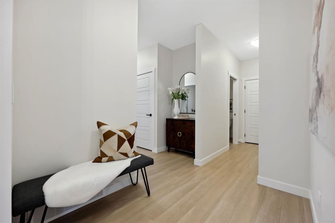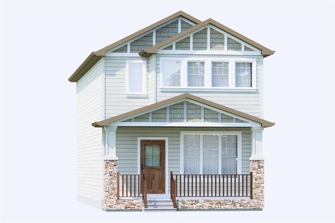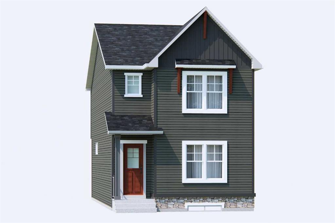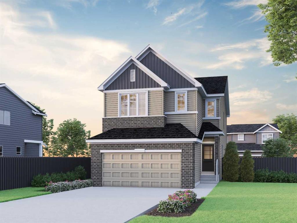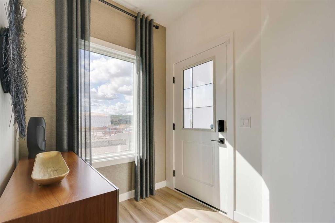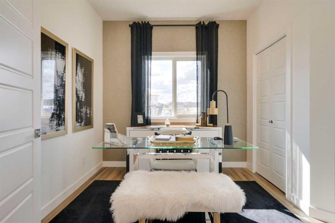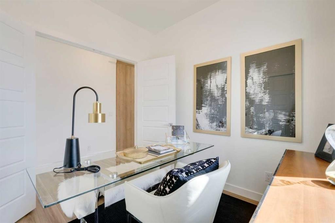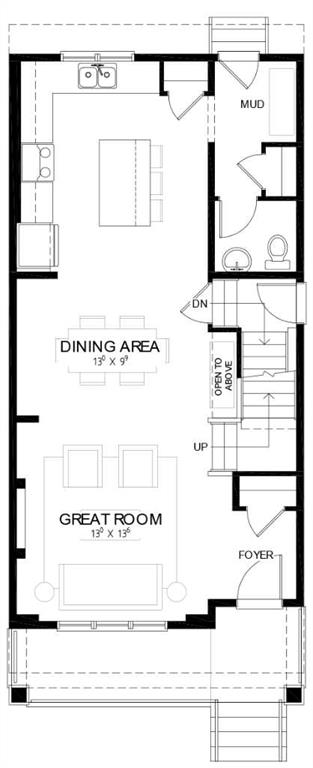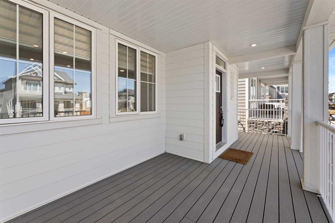1130 Alpine Avenue SW
Calgary T2Y 0T2
MLS® Number: A2236286
$ 699,900
3
BEDROOMS
2 + 1
BATHROOMS
1,784
SQUARE FEET
2022
YEAR BUILT
SHOWS 10/10 ! FORMER SHOWHOME with Perfect LOCATION! TONS OF UPGRADES - with DOUBLE DETACHED GARAGE and has A/C . Modern comfort / stylish functionality come together in this BRAND NEW, NEVER OCCUPIED HOME in the scenic and fast-growing community of Vermillion Hill. Welcome to 1130 Alpine Avenue SW—where every detail has been thoughtfully designed to elevate your lifestyle. Offering just under 1,800 sq ft of beautifully finished living space, this 3-bedroom, 2.5-bathroom home features a bright, open-concept layout that seamlessly connects the main living areas, creating an inviting space for both everyday living and entertaining. The main floor welcomes you with a sunlit great room, a spacious den perfect for home office or guest space, and a gourmet kitchen equipped with quartz countertops, stainless steel appliances, a large island with bar seating + full-height soft-close cabinetry. The adjacent dining area flows effortlessly to the rear deck—ideal for summer BBQs or relaxing in the fresh air. Luxury vinyl plank flooring, 9-foot ceilings, pot lighting, and a functional rear mudroom add to the home’s thoughtful touches. Upstairs, you’ll find a spacious primary suite with a generous walk-in closet and a private 4-piece ensuite featuring a single vanity, toilet, tub, and shower combination. Two additional bedrooms provide plenty of space for family or guests, and a versatile bonus room offers the perfect spot for a media area, lounge, or play space. A full 4-piece bathroom serves the secondary bedrooms, while the dedicated laundry room on this level adds everyday convenience with its own window and ample space for storage and organization. The unfinished basement includes 9-foot ceilings and a SEPARATE SIDE ENTRANCE, offering endless potential for future development—whether media room, gym, or additional living space. The exterior is finished with durable Hardie Board siding, and the Double detached garage adds both functionality and curb appeal. Located just steps from the natural beauty of Fish Creek Park and close to Bragg Creek, Kananaskis, top-rated schools, Costco, and major routes like the West Calgary Ring Road, this home offers the perfect blend of tranquility and accessibility. Don’t miss your opportunity to own this exceptional property in one of Calgary’s most desirable new communities—schedule your private tour today and discover everything 1130 Alpine Avenue has to offer. BOOK YOUR SHOWING NOW!
| COMMUNITY | Alpine Park |
| PROPERTY TYPE | Detached |
| BUILDING TYPE | House |
| STYLE | 2 Storey |
| YEAR BUILT | 2022 |
| SQUARE FOOTAGE | 1,784 |
| BEDROOMS | 3 |
| BATHROOMS | 3.00 |
| BASEMENT | Separate/Exterior Entry, Full, Unfinished |
| AMENITIES | |
| APPLIANCES | Central Air Conditioner, Dishwasher, Dryer, Electric Stove, Garage Control(s), Microwave Hood Fan, Refrigerator, Washer, Window Coverings |
| COOLING | Central Air |
| FIREPLACE | Gas |
| FLOORING | Carpet, Vinyl Plank |
| HEATING | High Efficiency, Natural Gas |
| LAUNDRY | Electric Dryer Hookup, Laundry Room, Upper Level, Washer Hookup |
| LOT FEATURES | Back Lane, Back Yard, Front Yard, Landscaped, Rectangular Lot |
| PARKING | Double Garage Detached |
| RESTRICTIONS | None Known |
| ROOF | Asphalt Shingle |
| TITLE | Fee Simple |
| BROKER | CIR Realty |
| ROOMS | DIMENSIONS (m) | LEVEL |
|---|---|---|
| Furnace/Utility Room | 43`9" x 17`9" | Basement |
| Entrance | 3`6" x 3`3" | Main |
| Other | 7`2" x 19`4" | Main |
| Mud Room | 4`8" x 3`4" | Main |
| Dining Room | 11`0" x 5`10" | Main |
| Kitchen | 12`0" x 12`7" | Main |
| Living Room | 12`0" x 12`11" | Main |
| 2pc Bathroom | 5`3" x 5`0" | Main |
| Den | 11`4" x 13`3" | Main |
| Entrance | 5`8" x 4`11" | Main |
| Bedroom - Primary | 12`10" x 13`1" | Upper |
| Walk-In Closet | 5`5" x 7`6" | Upper |
| 4pc Ensuite bath | 8`11" x 4`11" | Upper |
| Bonus Room | 8`7" x 12`10" | Upper |
| 4pc Bathroom | 8`11" x 4`11" | Upper |
| Laundry | 5`9" x 6`2" | Upper |
| Bedroom | 9`11" x 9`3" | Upper |
| Bedroom | 9`11" x 9`4" | Upper |

