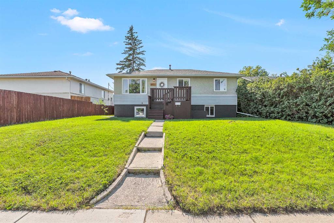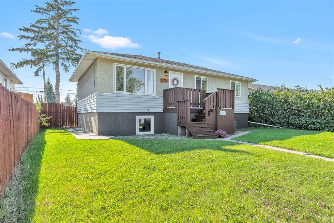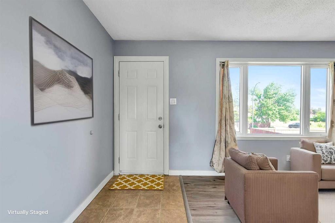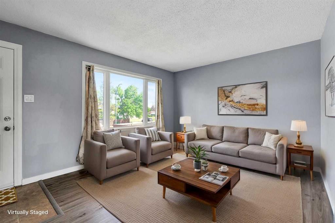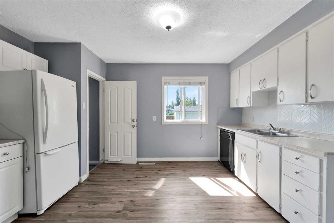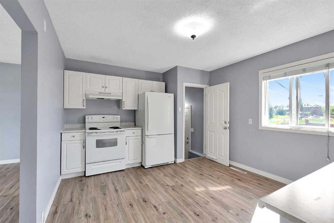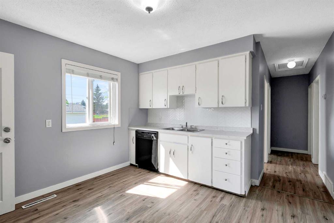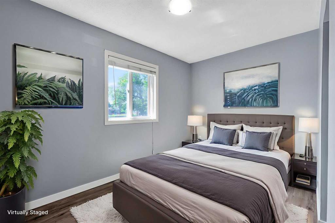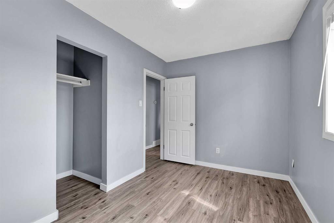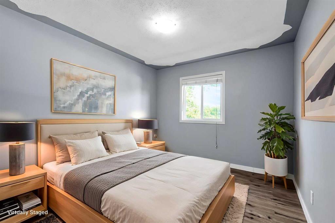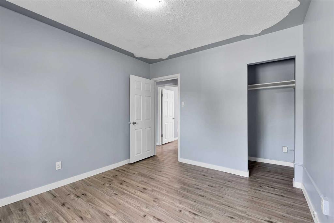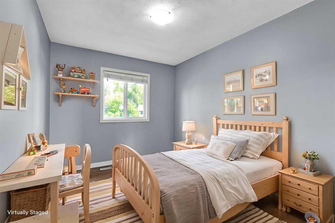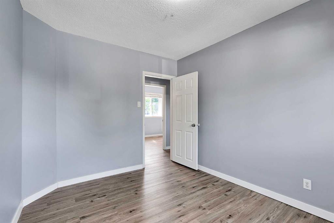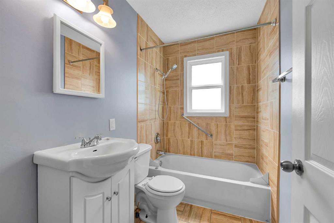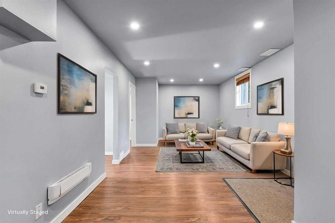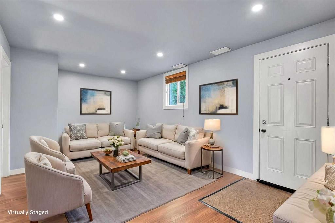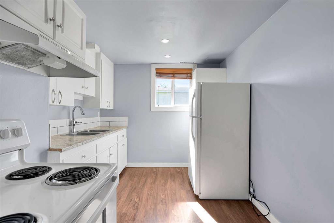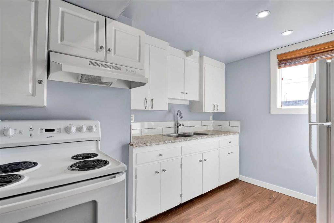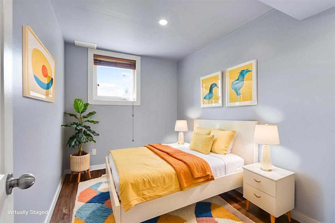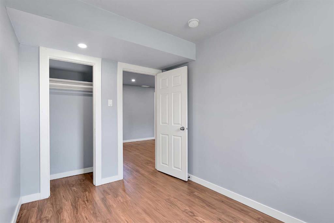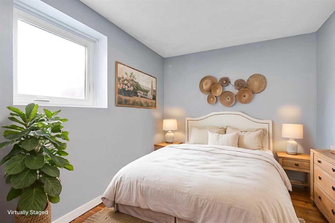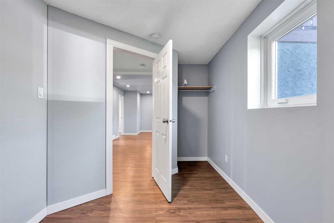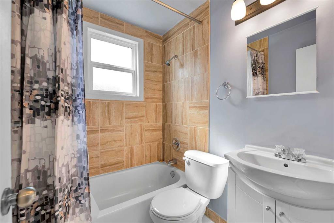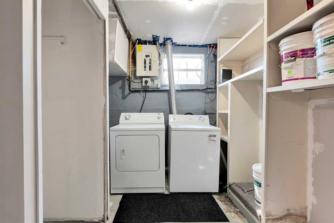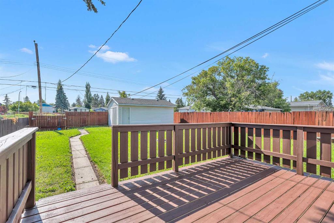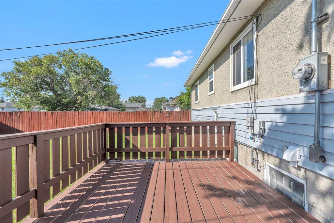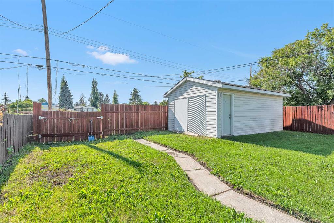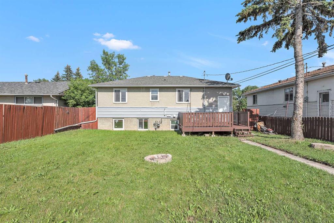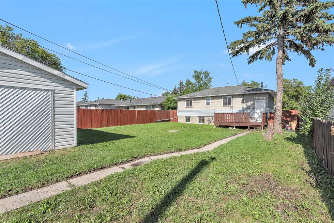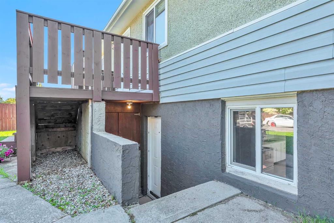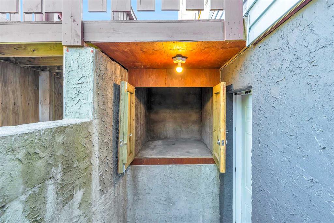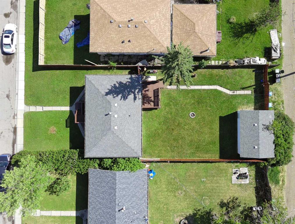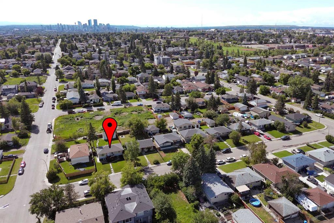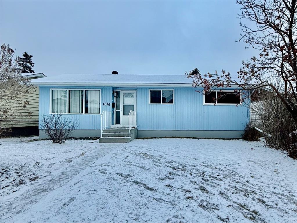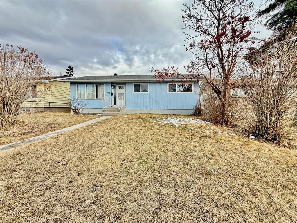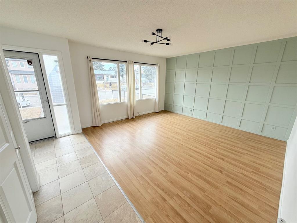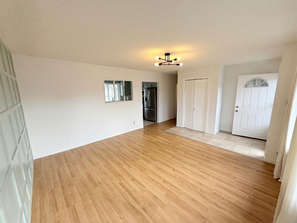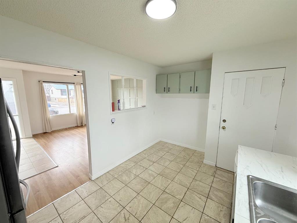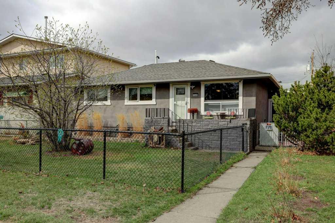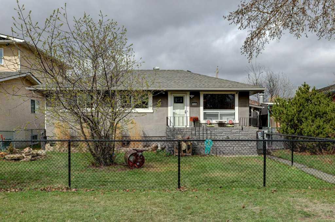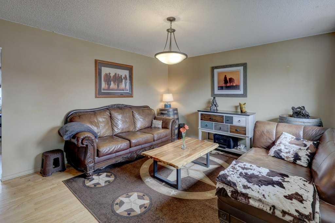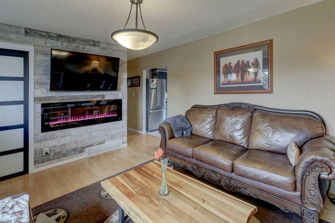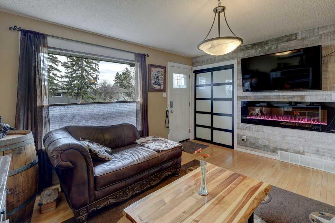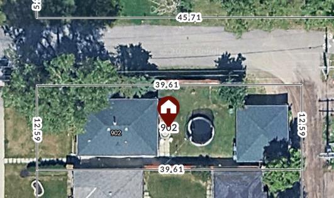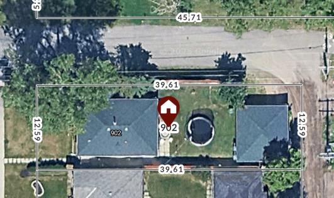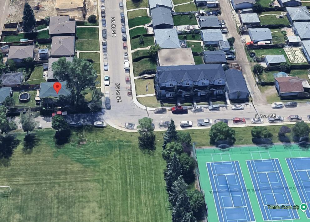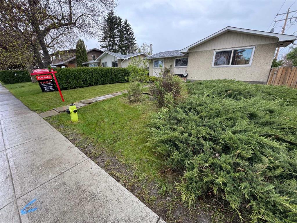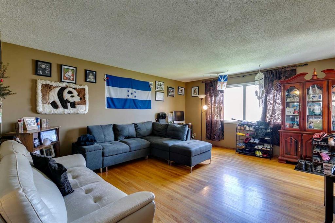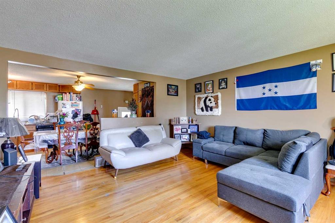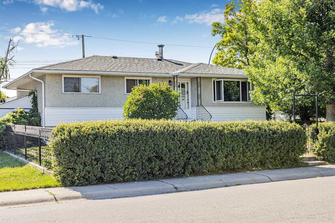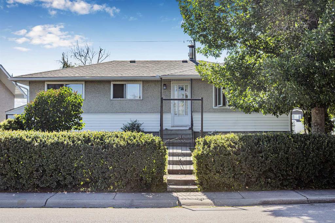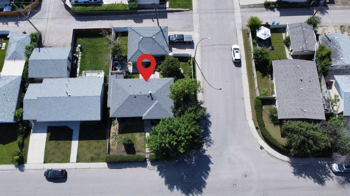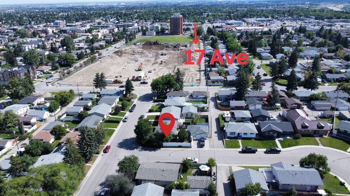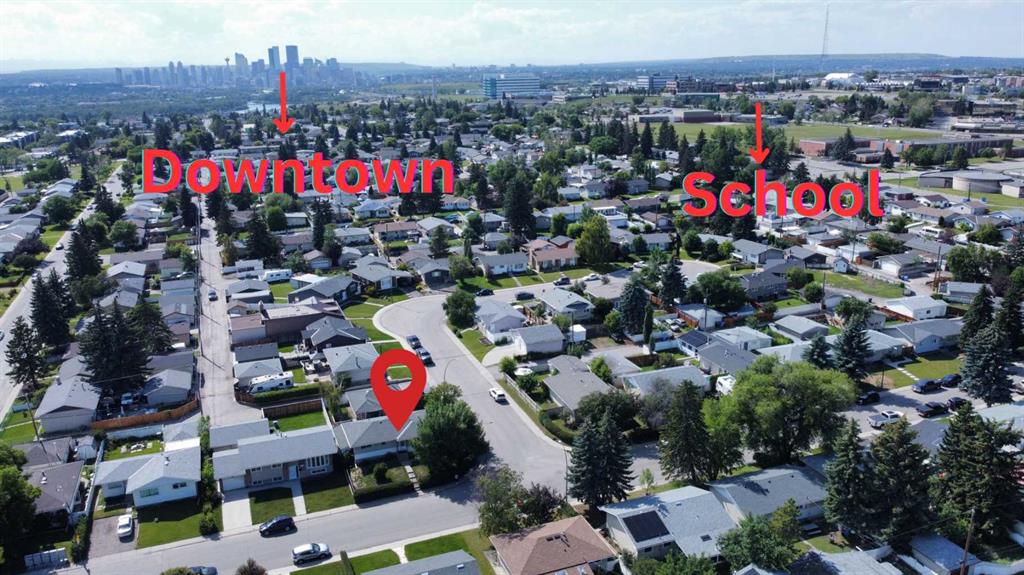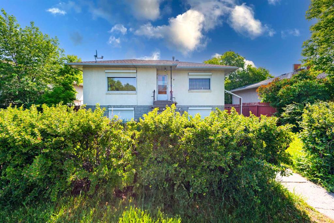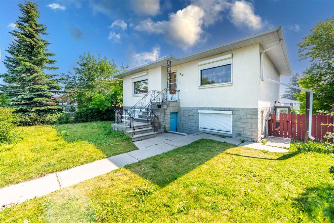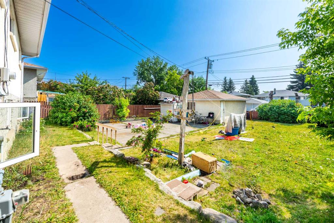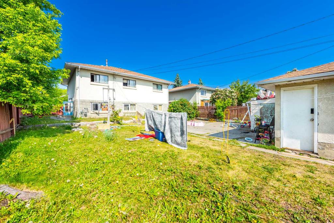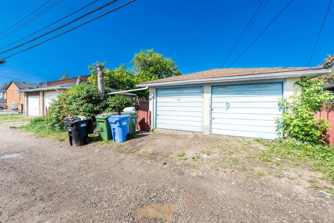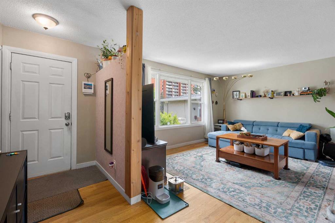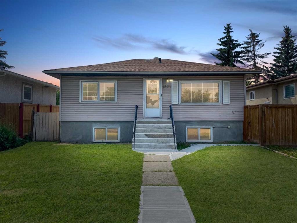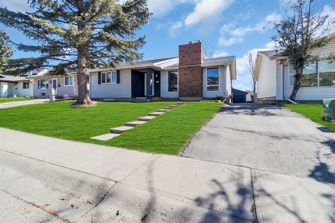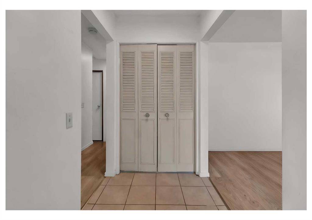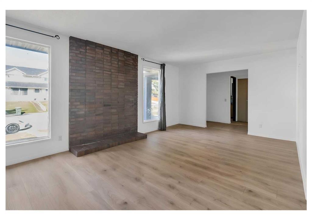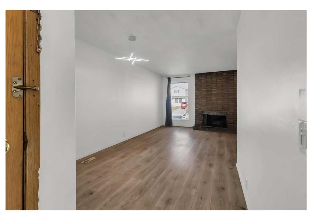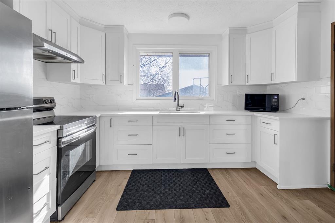1135 39 Street SE
Calgary T2A 1H4
MLS® Number: A2238652
$ 550,000
5
BEDROOMS
2 + 0
BATHROOMS
862
SQUARE FEET
1958
YEAR BUILT
Wait a minute!… a legal suite, updated systems, huge lot, and move-in ready! All at this price?! Welcome to one of the best deals in Forest Lawn! This fully legal suited bungalow offers serious versatility with 3 bedrooms and a full bath upstairs, plus a 2-bedroom, 1-bath suite downstairs - perfect for extended family, rental income, or both. The home is professionally cleaned, and packed with smart updates: new furnace (1 year), newer water tank (4 years, serviced last year), roof (5 years), smoke alarms (2 years), and newer vinyl windows. The freshly painted decks, built-in lockable front deck storage, and bonus storage under the stairs are just icing on the cake. A single detached garage completes the package. Set in an up-and-coming neighborhood, with a stylish new duplex coming soon right next door, and only 15 minutes to downtown, with quick access to Stoney and Deerfoot. Walking distance to schools and parks. Live upstairs, rent downstairs to offset your mortgage, welcome family or friends, or rent both! You’ll brag about this deal so much, your friends might stop inviting you over. Schedule your showing today!
| COMMUNITY | Forest Lawn |
| PROPERTY TYPE | Detached |
| BUILDING TYPE | House |
| STYLE | Bungalow |
| YEAR BUILT | 1958 |
| SQUARE FOOTAGE | 862 |
| BEDROOMS | 5 |
| BATHROOMS | 2.00 |
| BASEMENT | Separate/Exterior Entry, Finished, Full, Suite, Walk-Up To Grade |
| AMENITIES | |
| APPLIANCES | Dishwasher, Dryer, Electric Range, Microwave, Range Hood, Refrigerator, Washer, Window Coverings |
| COOLING | None |
| FIREPLACE | N/A |
| FLOORING | Vinyl Plank |
| HEATING | Forced Air, Natural Gas |
| LAUNDRY | Common Area, In Basement, Laundry Room |
| LOT FEATURES | Back Lane, Back Yard, Front Yard, Rectangular Lot, Street Lighting |
| PARKING | Additional Parking, Off Street, RV Access/Parking, Single Garage Detached |
| RESTRICTIONS | Airspace Restriction |
| ROOF | Asphalt Shingle |
| TITLE | Fee Simple |
| BROKER | 2% Realty |
| ROOMS | DIMENSIONS (m) | LEVEL |
|---|---|---|
| Family Room | 13`9" x 10`9" | Basement |
| Kitchen | 11`0" x 8`10" | Basement |
| Bedroom | 9`5" x 7`8" | Basement |
| Bedroom - Primary | 11`0" x 7`6" | Basement |
| 4pc Bathroom | 6`2" x 4`11" | Basement |
| Laundry | 23`2" x 8`6" | Basement |
| Living Room | 15`6" x 11`5" | Main |
| Kitchen | 13`9" x 11`4" | Main |
| Bedroom - Primary | 11`4" x 10`0" | Main |
| Bedroom | 11`11" x 7`11" | Main |
| Bedroom | 11`5" x 8`11" | Main |
| 4pc Bathroom | 7`11" x 5`0" | Main |

