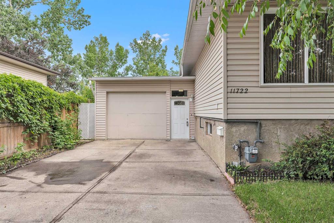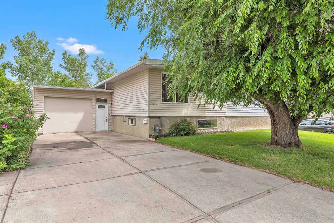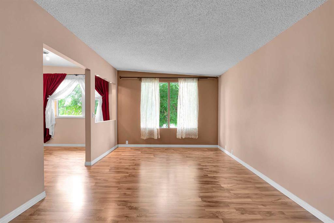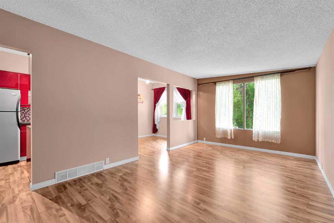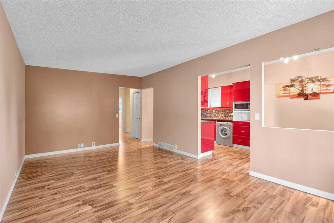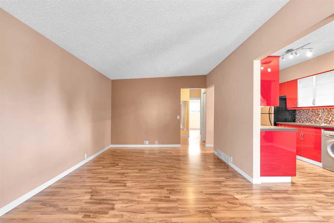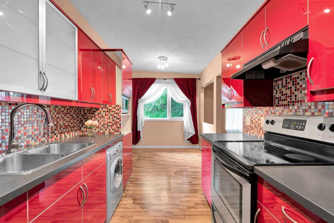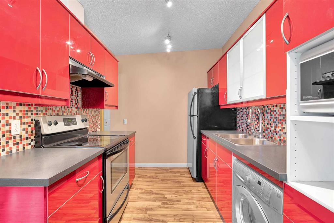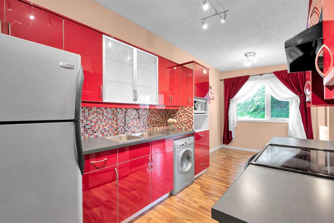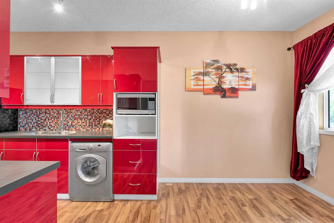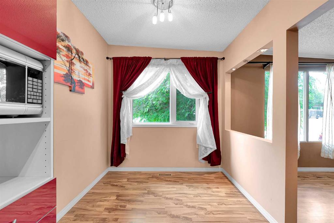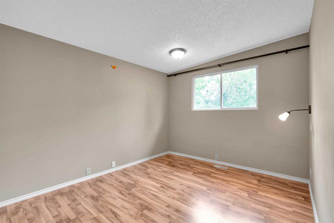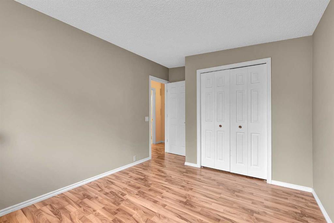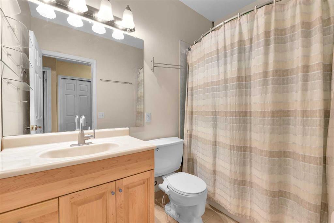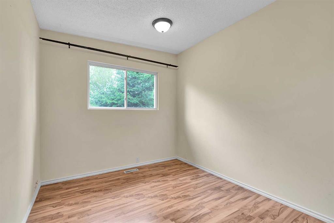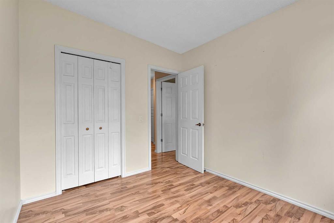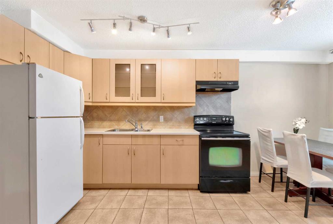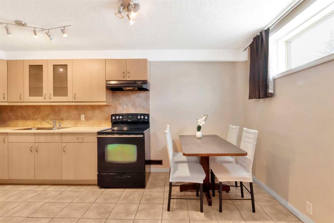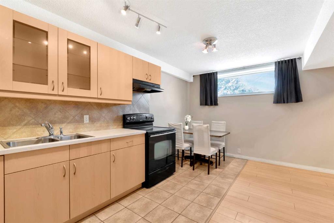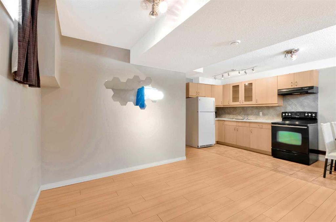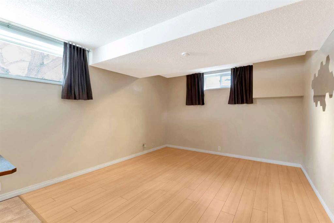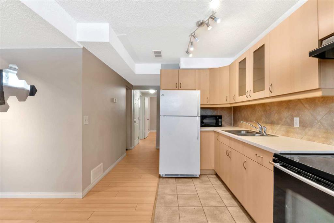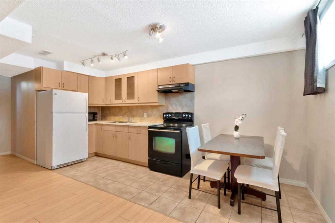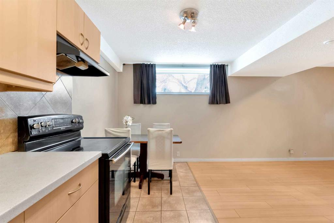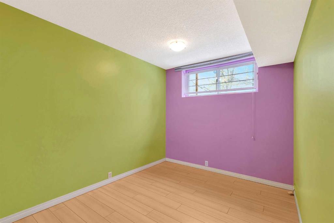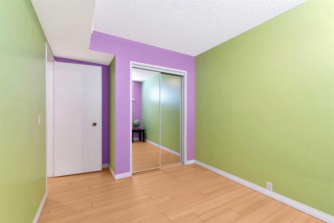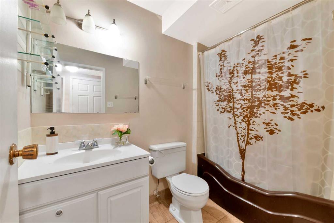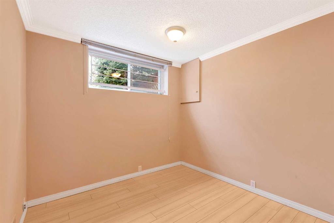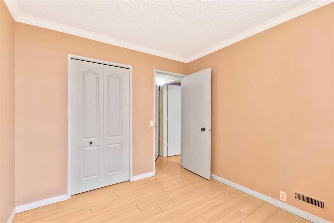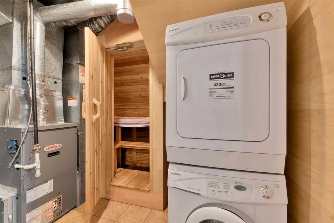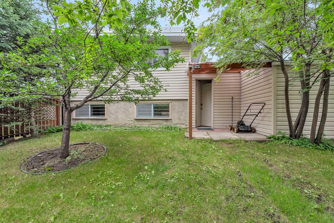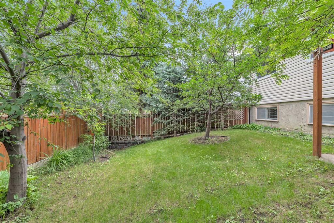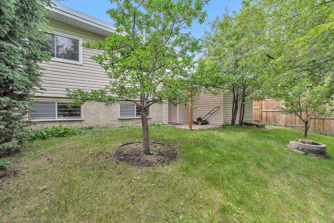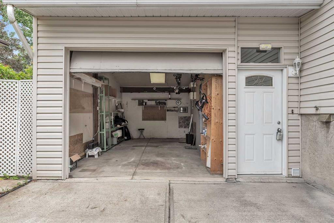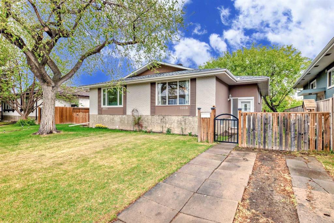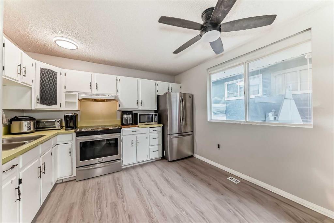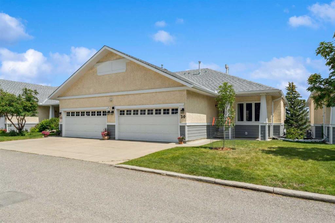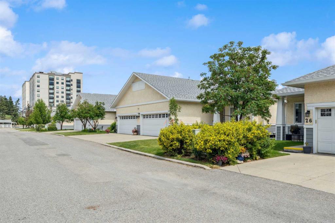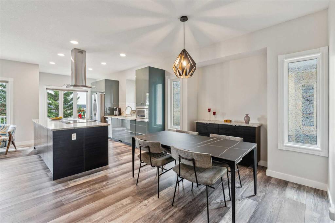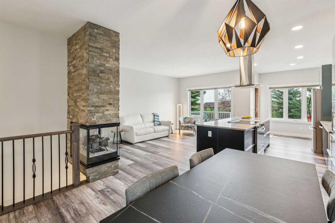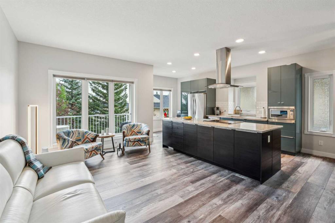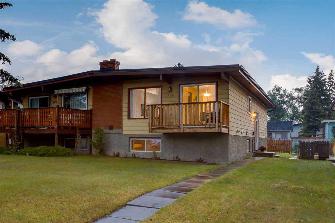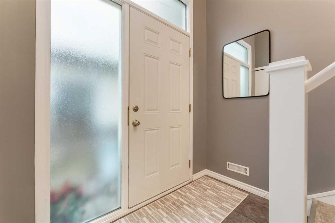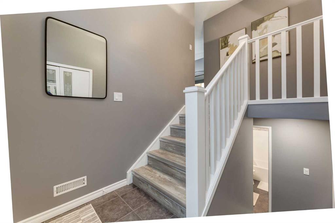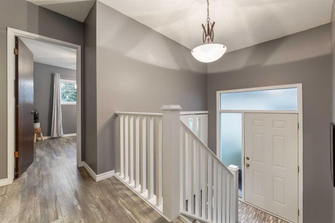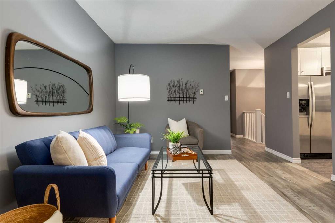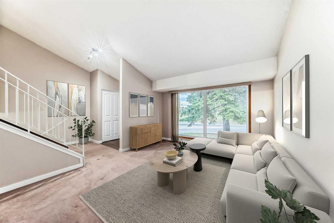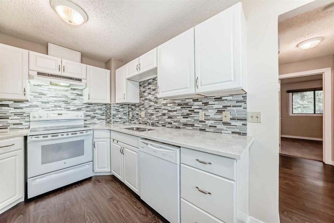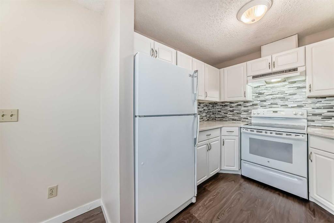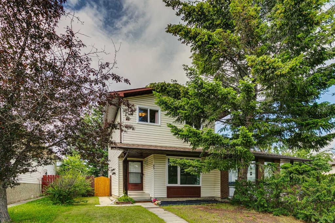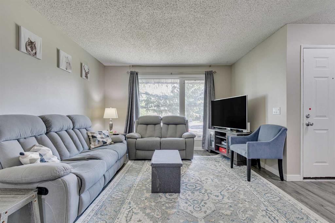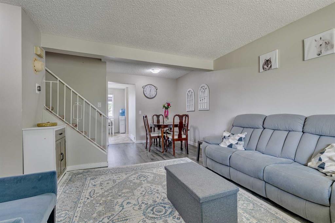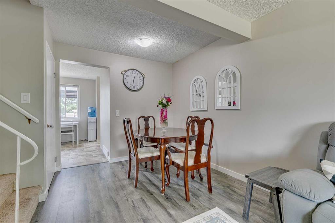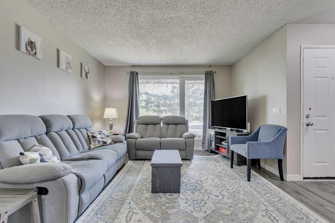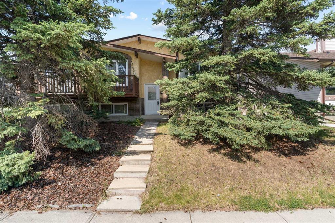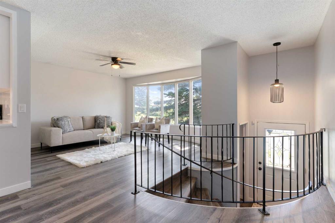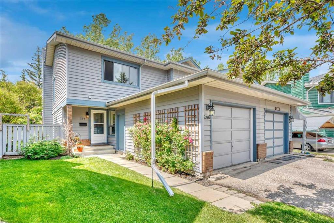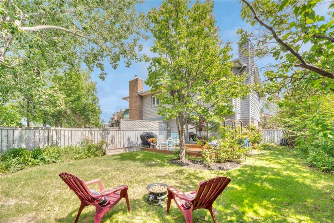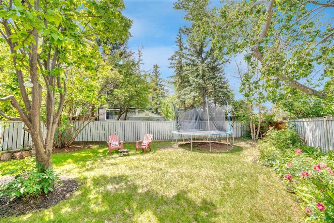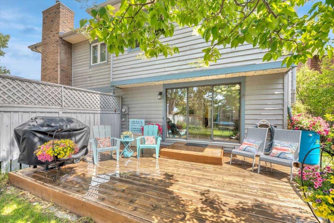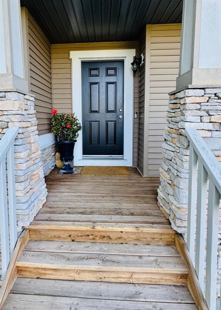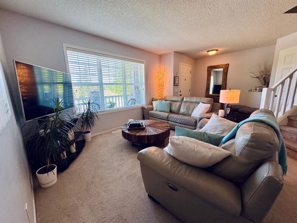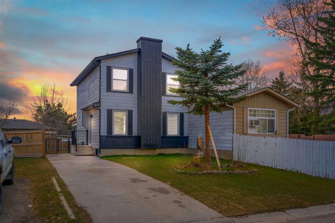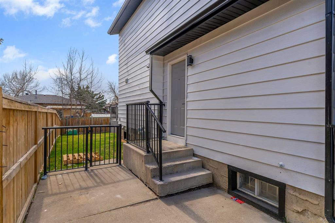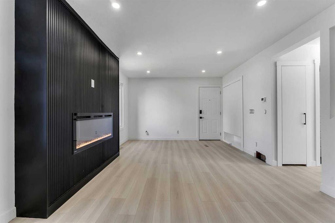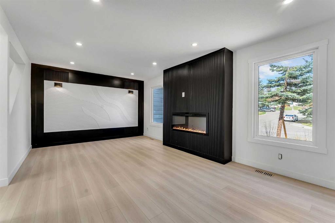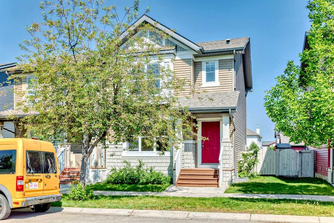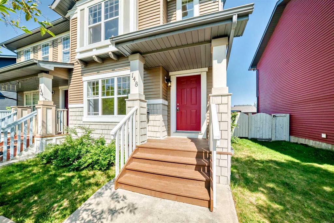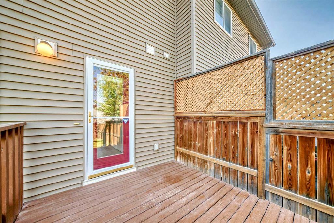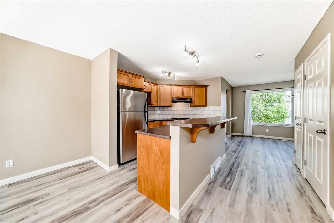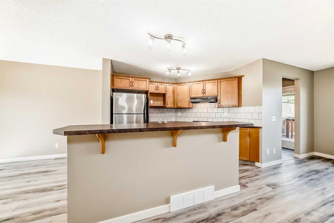11722 Canfield Road SW
Calgary T2W 1V5
MLS® Number: A2235912
$ 538,800
4
BEDROOMS
2 + 0
BATHROOMS
821
SQUARE FEET
1972
YEAR BUILT
RARE FIND in Canyon Meadows - NO CONDO FEES + BACKING GREEN SPACE! This move-in ready 4 bed, 2 bath duplex is the perfect family home or investment opportunity. Located on a quiet street with no rear neighbours, it backs directly onto green space and an off-leash dog park - ideal for families, pet owners, or nature lovers. Upstairs offers a bright, open layout with two oversized bedrooms, an updated full bathroom, a modern kitchen, a sunlit dining area, and a living room filled with natural light. Stylish laminate flooring and fresh finishes throughout give the home a clean, contemporary feel. The fully developed illegal basement suite features two more large bedrooms, a full bath, its own kitchen, separate laundry, and oversized windows. It even includes a professionally built sauna! This duplex is perfect for rental income, multi-generational living, or extra space to enjoy. Key upgrades include a newer roof, furnace, and hot water tank for peace of mind. An oversized attached garage and extra-wide driveway provide rare parking space at this price point. Live up, rent down, or rent both. Flexible, functional, and full of potential. Close to Fish Creek Park, LRT, schools, shopping, and more. Homes like this don’t come up often. Book your showing today.
| COMMUNITY | Canyon Meadows |
| PROPERTY TYPE | Semi Detached (Half Duplex) |
| BUILDING TYPE | Duplex |
| STYLE | Side by Side, Bi-Level |
| YEAR BUILT | 1972 |
| SQUARE FOOTAGE | 821 |
| BEDROOMS | 4 |
| BATHROOMS | 2.00 |
| BASEMENT | Finished, Full, Suite |
| AMENITIES | |
| APPLIANCES | Dryer, Electric Stove, Range Hood, Refrigerator, Washer |
| COOLING | None |
| FIREPLACE | N/A |
| FLOORING | Ceramic Tile, Laminate |
| HEATING | Forced Air, Natural Gas |
| LAUNDRY | In Basement, In Kitchen, Multiple Locations |
| LOT FEATURES | Back Lane, Back Yard, Backs on to Park/Green Space, Few Trees, Landscaped, Level, Low Maintenance Landscape, No Neighbours Behind, Private |
| PARKING | Additional Parking, Driveway, Oversized, Single Garage Attached |
| RESTRICTIONS | None Known |
| ROOF | Asphalt Shingle |
| TITLE | Fee Simple |
| BROKER | Town Residential |
| ROOMS | DIMENSIONS (m) | LEVEL |
|---|---|---|
| Family Room | 12`3" x 11`9" | Basement |
| Dining Room | 6`0" x 5`6" | Basement |
| Kitchenette | 5`7" x 10`7" | Basement |
| Bedroom | 8`8" x 10`7" | Basement |
| Bedroom | 9`8" x 9`1" | Basement |
| 4pc Bathroom | 5`2" x 8`5" | Basement |
| Laundry | 4`8" x 5`10" | Basement |
| Living Room | 17`11" x 10`10" | Main |
| Kitchen | 10`10" x 7`11" | Main |
| Dining Room | 7`11" x 7`9" | Main |
| Bedroom | 11`5" x 9`11" | Main |
| Bedroom | 10`4" x 8`11" | Main |
| 4pc Bathroom | 8`2" x 4`11" | Main |

