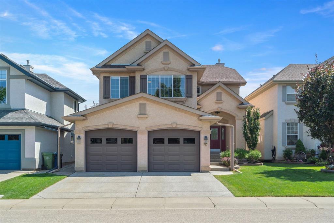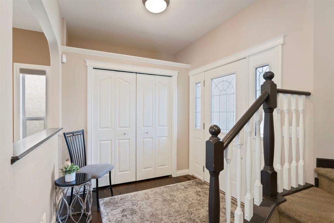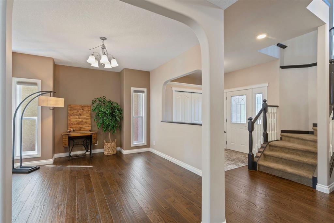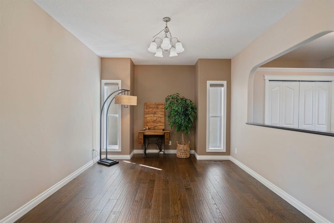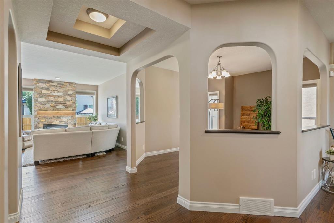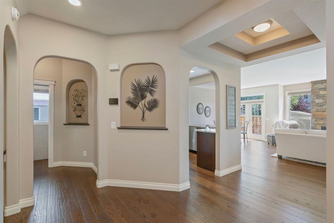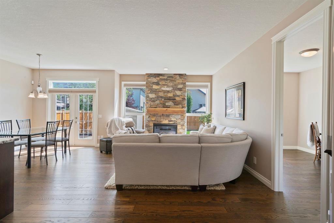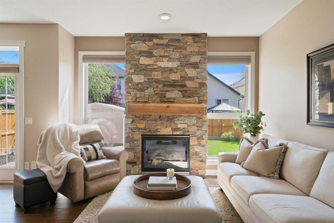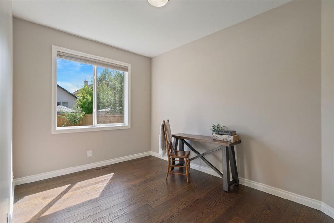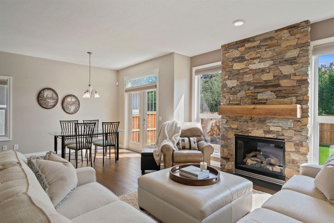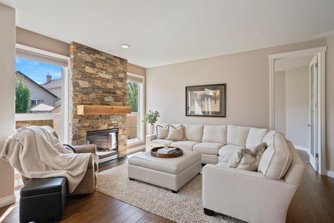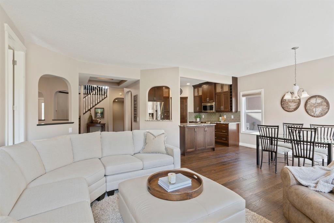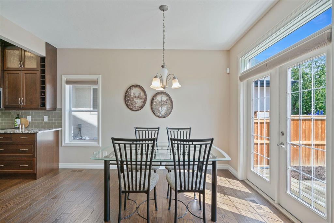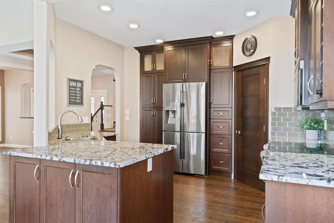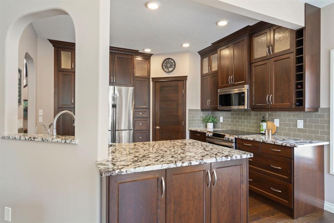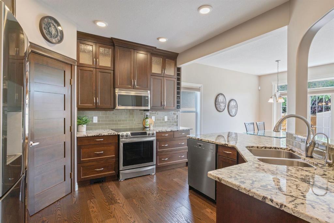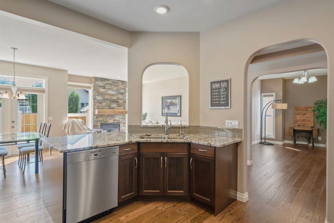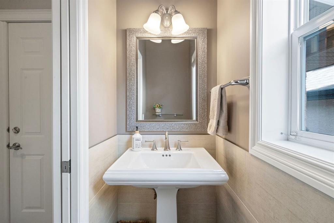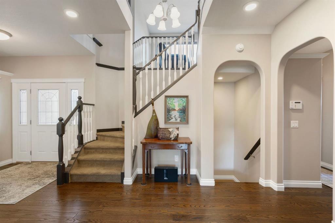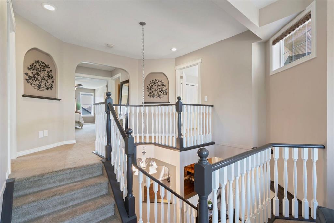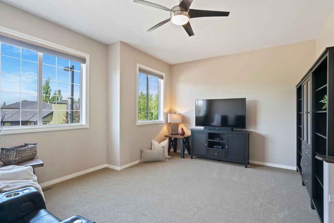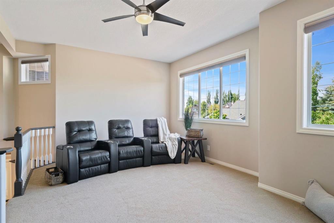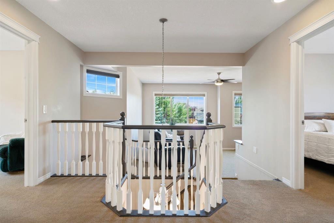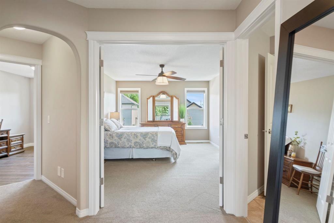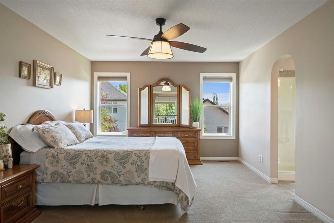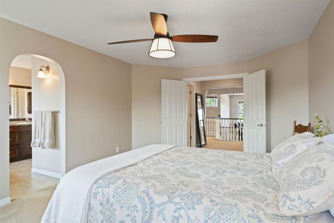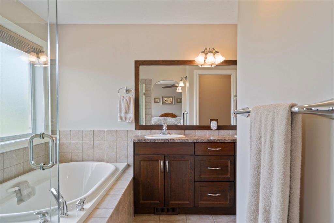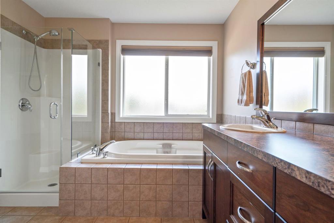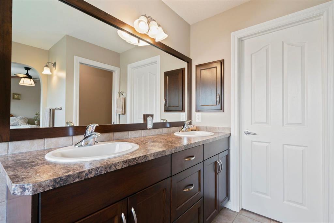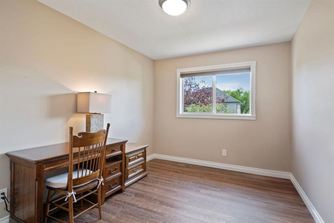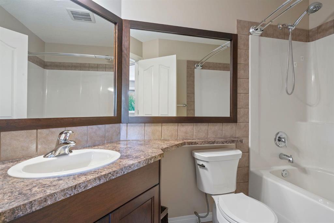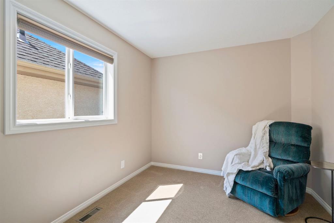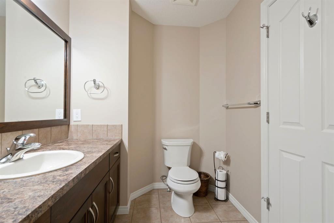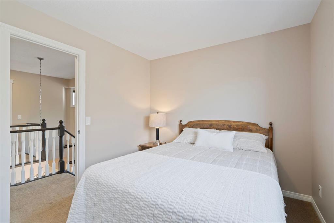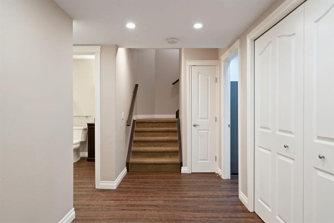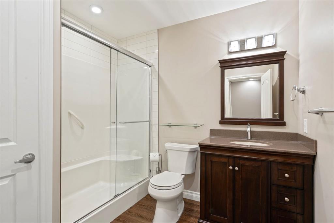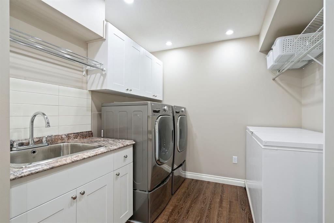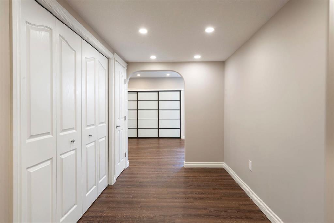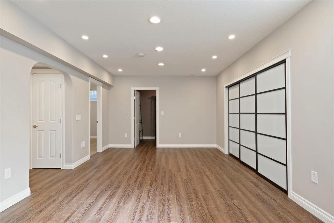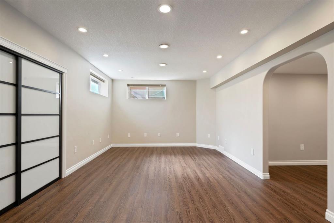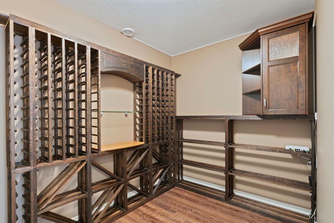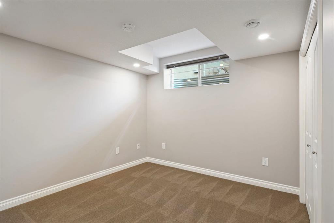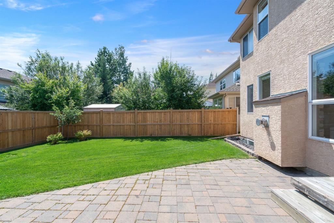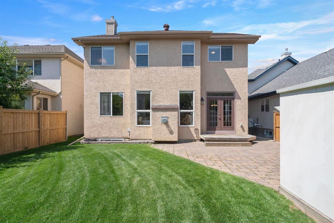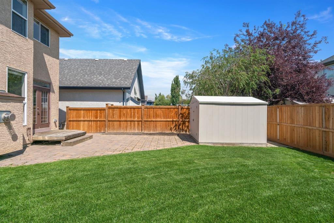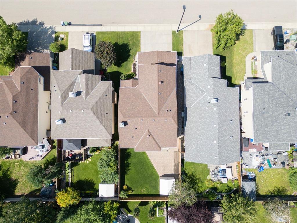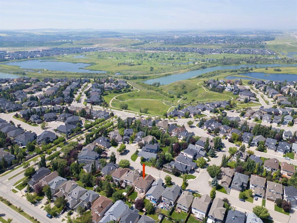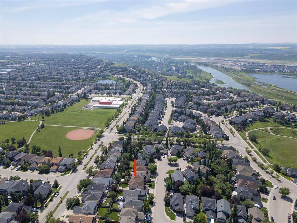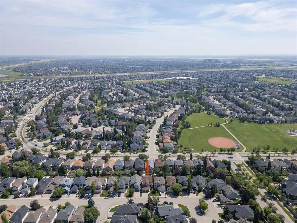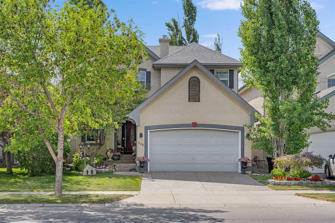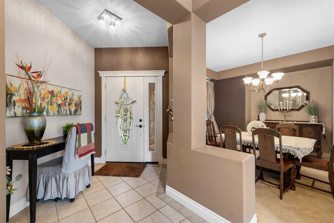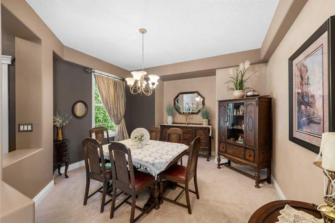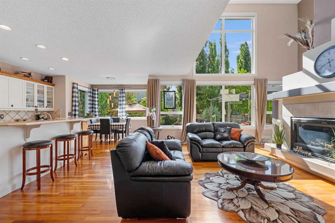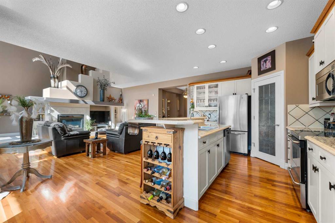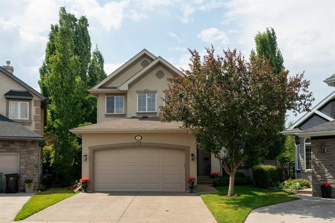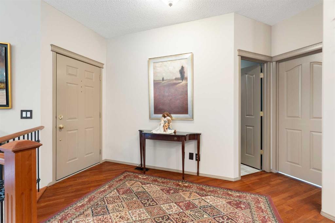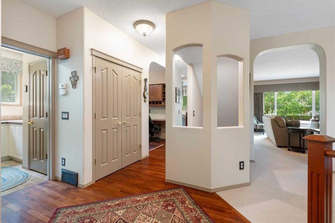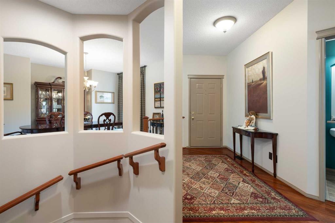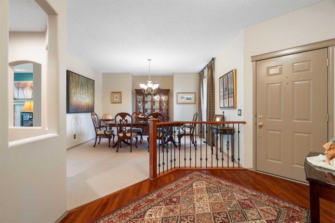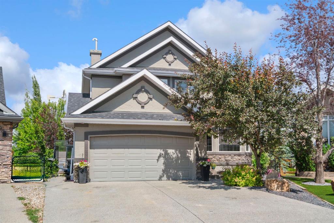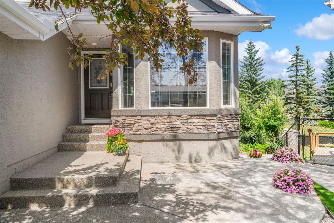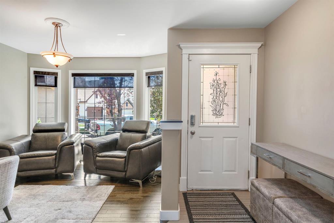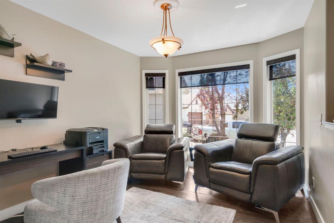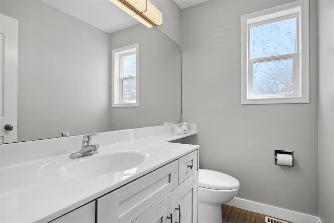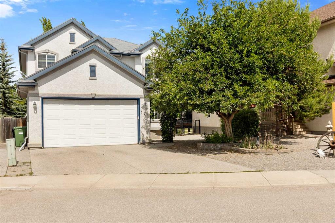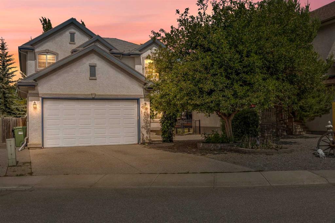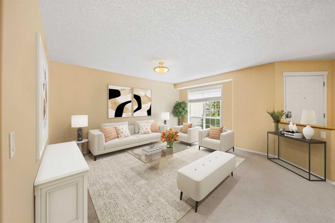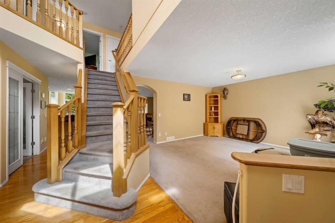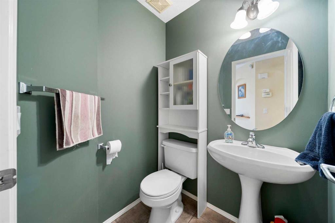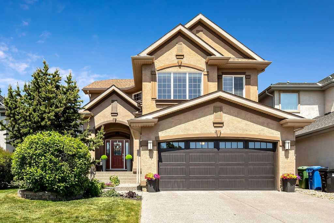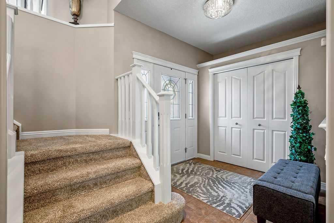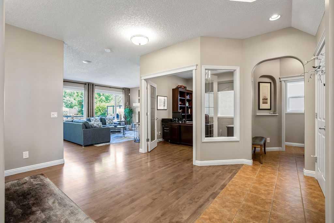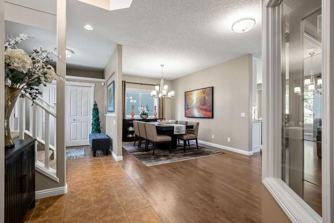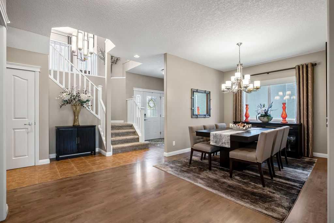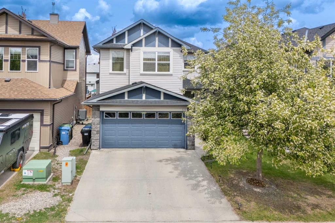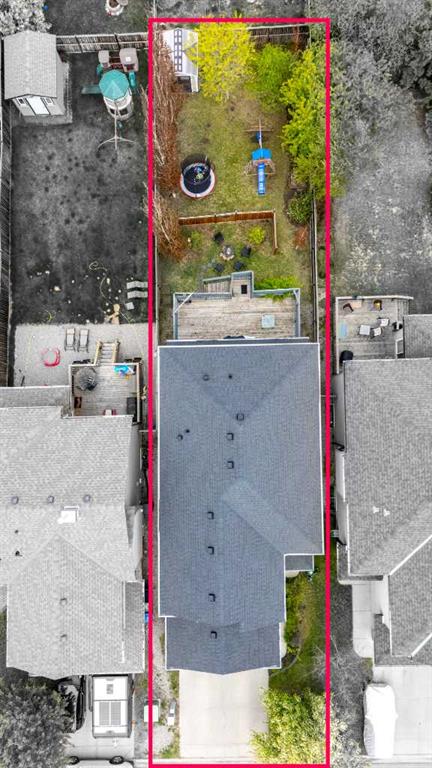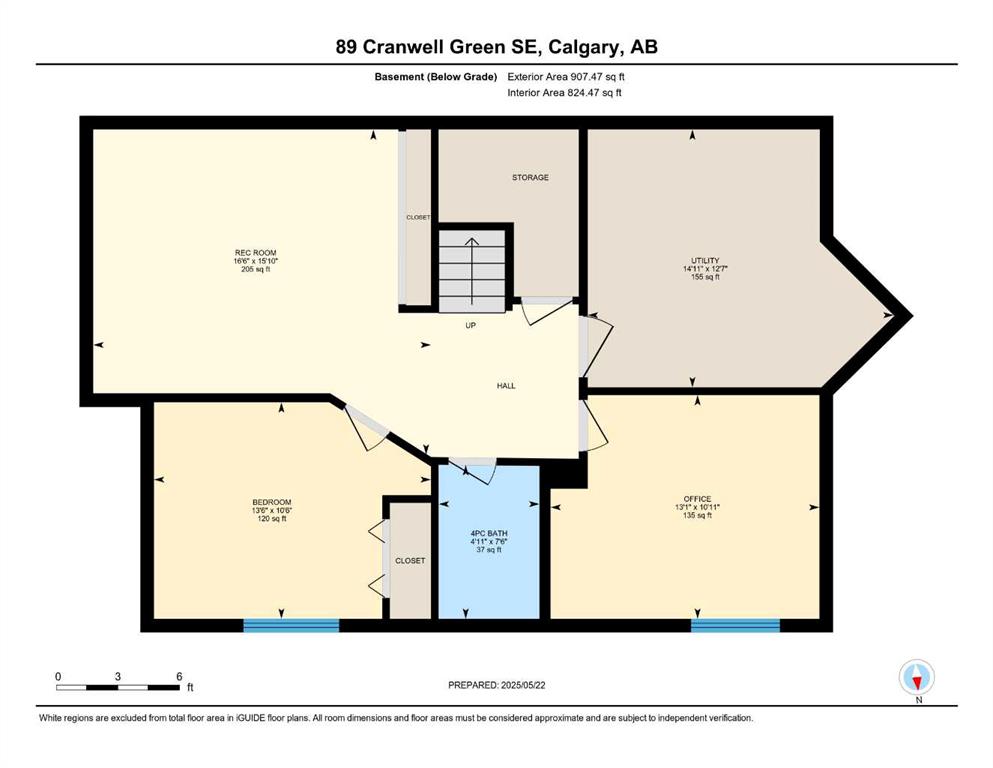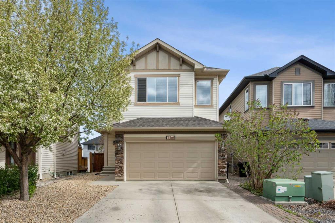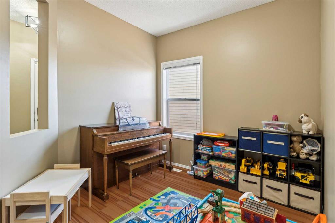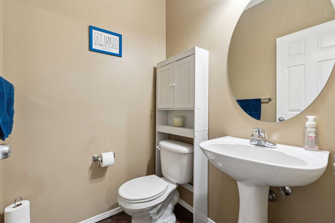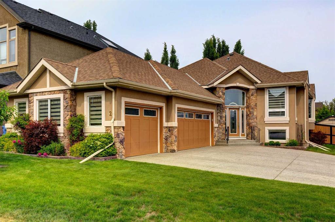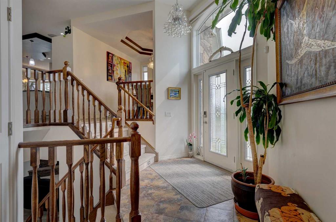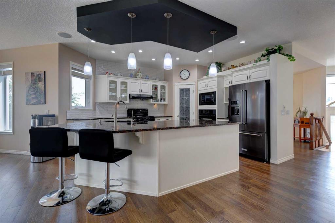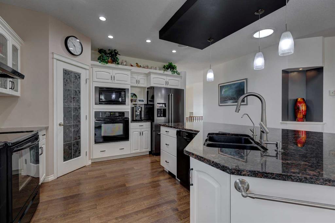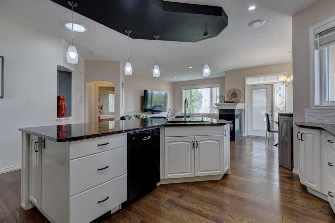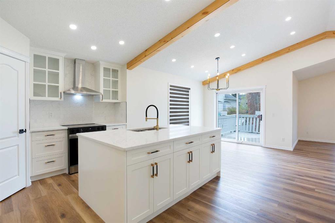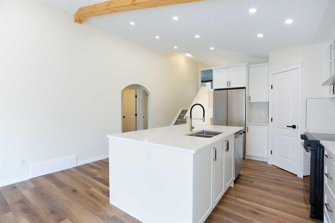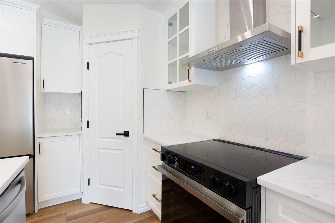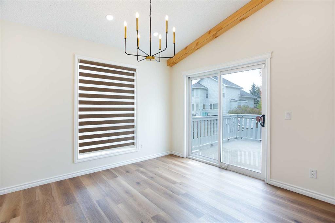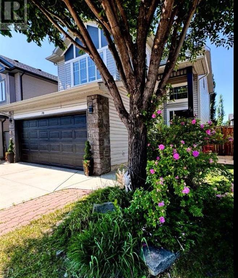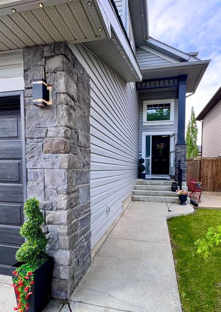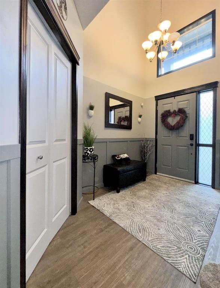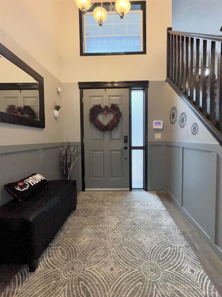12 Cranleigh Court SE
Calgary T3M 1C9
MLS® Number: A2240791
$ 875,000
5
BEDROOMS
3 + 2
BATHROOMS
2,536
SQUARE FEET
2002
YEAR BUILT
Beautifully Upgraded 5 Bedroom Family Home in Prime Location Near Parks & Schools. Exceptional Jayman Built home-where thoughtful design meets quality craftsmanship. Boasting over 3595 sq ft of fully developed living space on 3 levels, this 5-bedroom, 5 bath home is perfect for families seeking both comfort & elegance. Tucked away on a quiet cul de sac, this home features a DOUBLE attached oversized HEATED garage/aggregate driveway-w/Hot & Cold water & a 220V outlet! Mn floor offers: Gleaming Hardwood, dedicated home office, versatile flex room = formal dining room/playroom/office/music room/learning area! Welcoming living room w/STONE FIREPLACE feature wall, Chef-inspired kitchen w/granite counters, SS appliances, full-height cabinets & walk-in pantry. Elegant dining nook w/oversized windows & patio doors that open onto fenced/landscaped/FLAT backyard—perfect for kids, pets, gardening, entertaining. Gas line for BBQ. Shed included! 2 piece bath on this level. Upstairs, discover a bright sunny bonus room, adds so much extra relaxing or media space. Spacious primary suite featuring luxurious 5-piece ensuite & walk-in closet. 3 additional bedrooms, full 4-piece bath PLUS a bonus 2 pce bath here - perfect for a big family!! In original plan this space is used as upper laundry! Fully finished basement w/RAISED ceiling adds incredible value w/fifth bedroom, full bath, large recreation/media room w/tons of storage - perfect for family movie nights, a home gym or creative space. The best laundry room ever - sink & lots of space for hanging/folding! Pedestal washer & dryer - not only lifts your machines up - but amazing for doing tiny loads, 'hand wash' delicates, or soaking! Wine room/cold storage. Enjoy year-round comfort w/9’ ceilings, central air conditioning, Vacuflo. Nearby Fish Creek Provincial Park, one of Canada's largest urban parks, awaits those wanting to enjoy a family picnic by the Bow River, walk the dog or spend a day cycling on over 100 kms of trails. Community is designed to feel secluded & long distance from busy big city life - but it is only a short distance from important amenities. Seton is right next door - grab a meal, enjoy a pint of craft beer or check out a movie at the theatre. South Health Campus Hospital is a stone's throw away. Cranston's Century Hall, a 22,000-square-foot community centre, houses a gym & meeting/banquet rooms. Outside, expect year-round recreation at the splash park, outdoor hockey rink & 2.8-hectare private park. Add in access to public & catholic schools, parks, major roadways, transit + great Neighbours...what are you waiting for!?!
| COMMUNITY | Cranston |
| PROPERTY TYPE | Detached |
| BUILDING TYPE | House |
| STYLE | 2 Storey |
| YEAR BUILT | 2002 |
| SQUARE FOOTAGE | 2,536 |
| BEDROOMS | 5 |
| BATHROOMS | 5.00 |
| BASEMENT | Finished, Full |
| AMENITIES | |
| APPLIANCES | Central Air Conditioner, Dishwasher, Dryer, Garage Control(s), Microwave Hood Fan, Refrigerator, Stove(s), Washer, Water Softener, Window Coverings |
| COOLING | Central Air |
| FIREPLACE | Gas, Living Room, Stone |
| FLOORING | Carpet, Hardwood, Tile, Vinyl Plank |
| HEATING | Forced Air, Natural Gas |
| LAUNDRY | In Basement, Laundry Room, Sink |
| LOT FEATURES | Back Yard, Low Maintenance Landscape, Rectangular Lot |
| PARKING | 220 Volt Wiring, Double Garage Attached, Driveway, Heated Garage, Oversized |
| RESTRICTIONS | None Known |
| ROOF | Asphalt Shingle |
| TITLE | Fee Simple |
| BROKER | Royal LePage Benchmark |
| ROOMS | DIMENSIONS (m) | LEVEL |
|---|---|---|
| 3pc Bathroom | 8`5" x 7`1" | Basement |
| Bedroom | 12`5" x 9`10" | Basement |
| Laundry | 8`10" x 8`5" | Basement |
| Game Room | 22`7" x 12`3" | Basement |
| Storage | 6`7" x 9`10" | Basement |
| Furnace/Utility Room | 7`9" x 13`4" | Basement |
| 2pc Bathroom | 2`11" x 7`5" | Main |
| Breakfast Nook | 9`6" x 12`0" | Main |
| Dining Room | 14`2" x 11`7" | Main |
| Foyer | 6`8" x 7`6" | Main |
| Kitchen | 12`2" x 13`0" | Main |
| Living Room | 11`11" x 18`0" | Main |
| Office | 9`1" x 12`11" | Main |
| 2pc Bathroom | 6`3" x 9`2" | Second |
| 4pc Bathroom | 9`2" x 5`8" | Second |
| 5pc Ensuite bath | 9`1" x 11`8" | Second |
| Bedroom | 9`1" x 12`0" | Second |
| Bedroom | 9`7" x 12`6" | Second |
| Bedroom | 9`0" x 13`8" | Second |
| Family Room | 18`11" x 13`11" | Second |
| Bedroom - Primary | 12`0" x 17`8" | Second |
| Walk-In Closet | 5`9" x 7`11" | Second |

