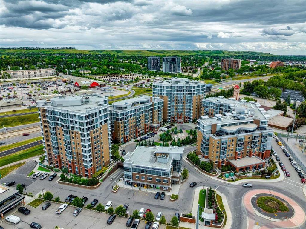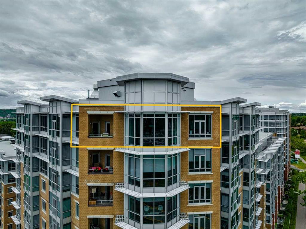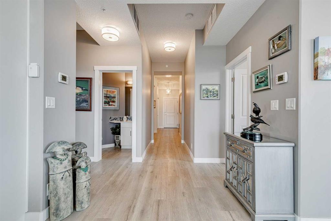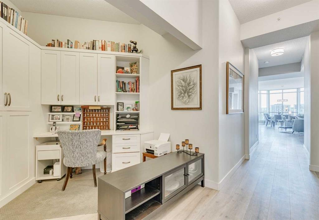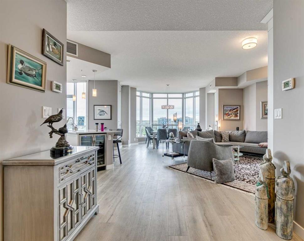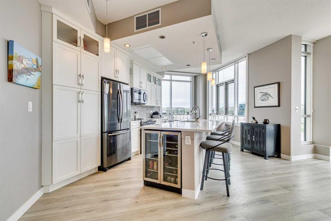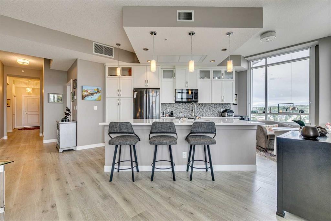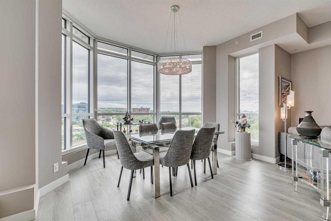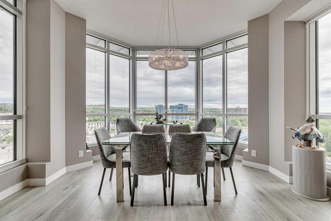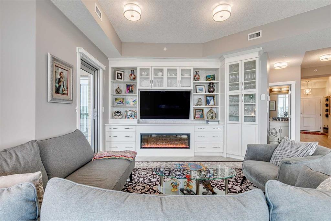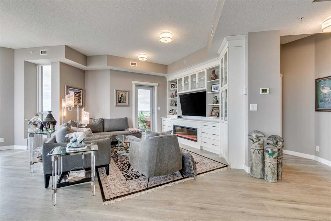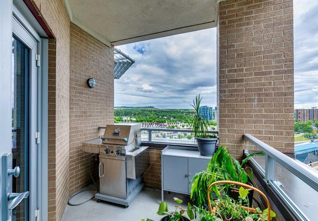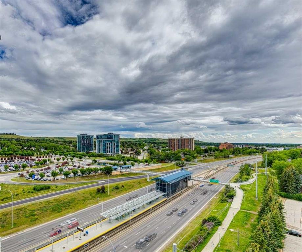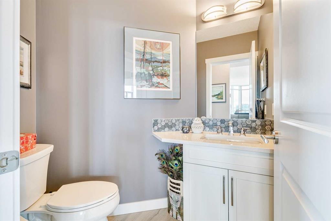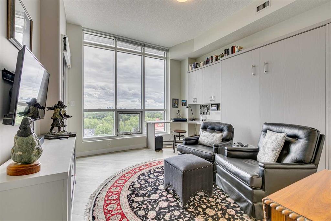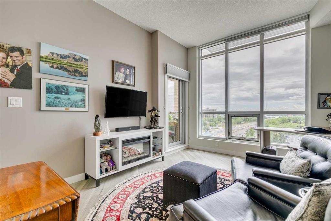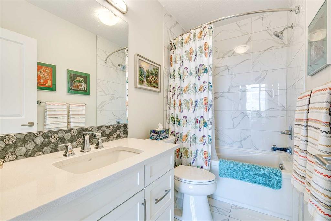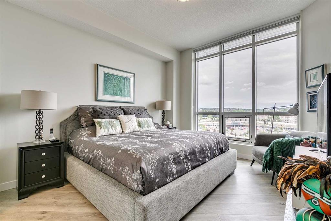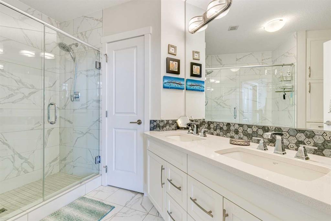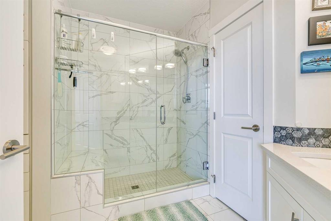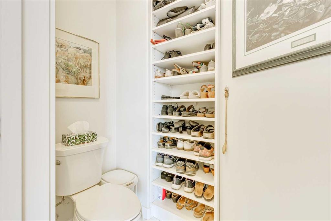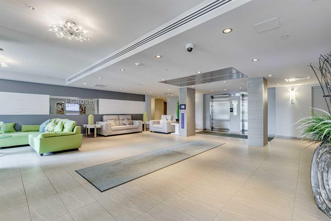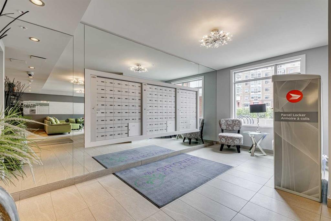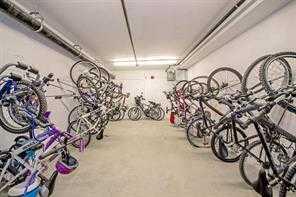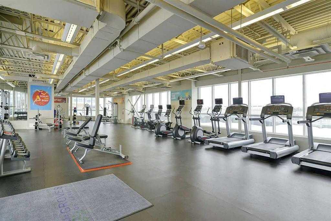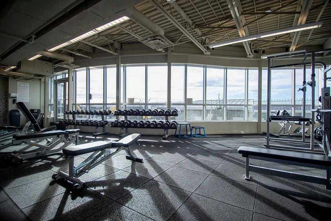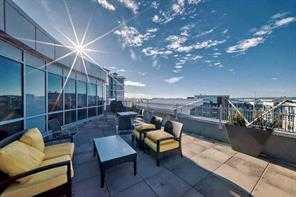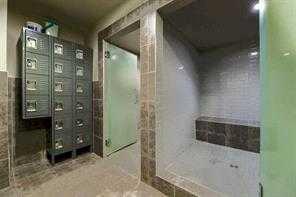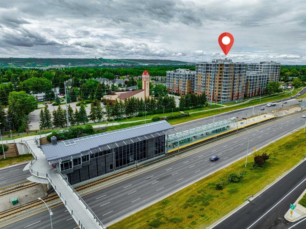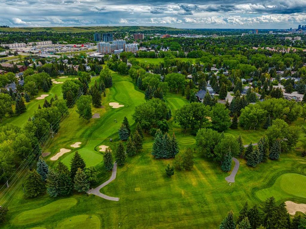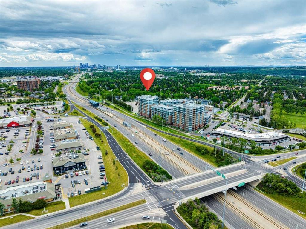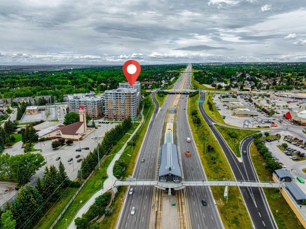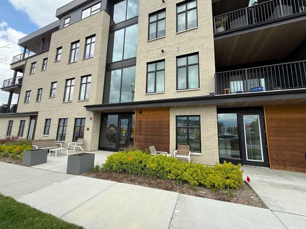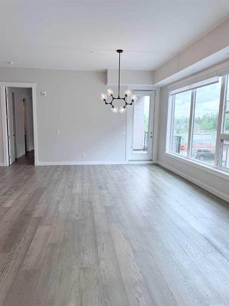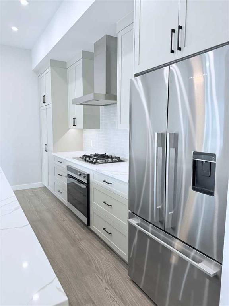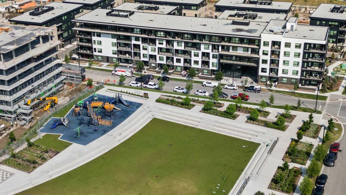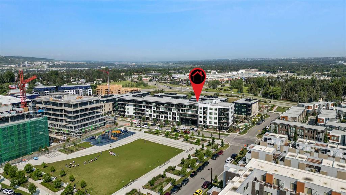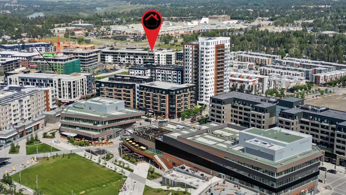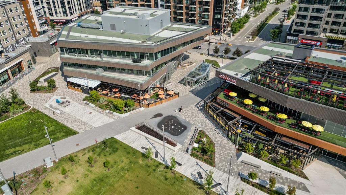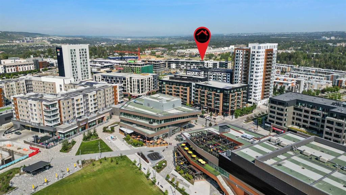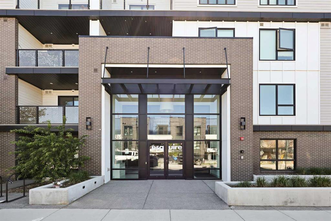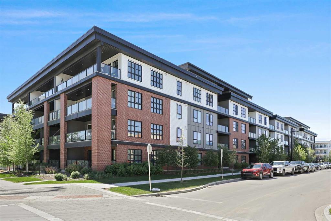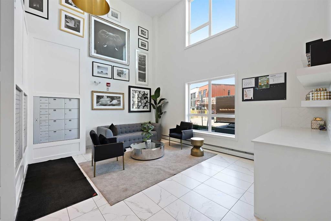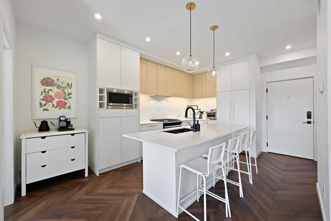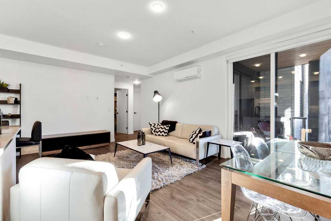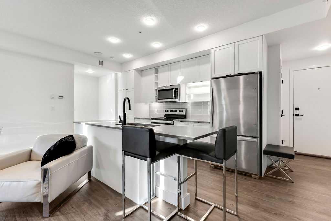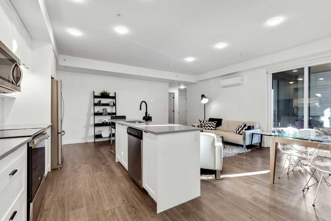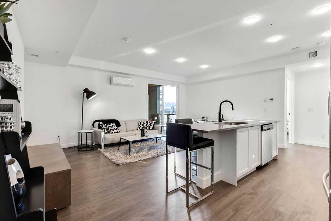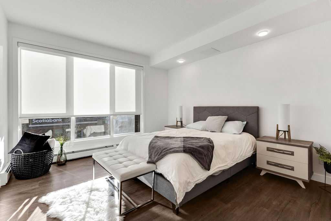1205, 32 Varsity Estates Circle NW
Calgary T3A 2Y1
MLS® Number: A2235527
$ 825,000
2
BEDROOMS
2 + 1
BATHROOMS
1,543
SQUARE FEET
2016
YEAR BUILT
A rare opportunity to own a top-floor penthouse in the Groves of Varsity—one of Calgary’s most distinguished luxury condominium buildings. This custom corner unit combines elevated design, exceptional quality, and unobstructed 270 degree views, views from every room, including the exclusive bonus of a private balcony with gas BBQ hook-up—available only in select corner suites. With over 10’ ceilings and expansive full-height windows, the space feels airy and refined. The thoughtfully designed layout features two bedrooms plus a den with custom built-ins. The primary suite offers generous proportions, a well-appointed ensuite with additional built-in storage, and a quiet separation from the rest of the unit. The second bedroom includes a convenient Murphy bed and its own ensuite, ideal for guests. A separate powder room adds functionality, and the laundry room includes a full-size stacking washer and dryer with added in-suite storage. Every detail reflects a high standard of finish: custom cabinetry, quartz countertops, upgraded lighting, high-end plumbing fixtures, and wide vinyl plank flooring throughout. Comfort is ensured year-round with dual-zone central A/C. This unit includes two titled parking stalls and a dedicated storage locker. Residents enjoy exclusive access to a full suite of rooftop amenities: a fully equipped fitness centre, steam rooms, an owner’s lounge, and a large terrace with BBQs—perfect for entertaining or relaxing in all seasons. The adjacent professional building offers unmatched convenience with a pharmacy, medical and dental offices, and a coffee shop just steps from your door. Ideally located within walking distance of groceries, restaurants, banks, shopping, and the LRT, this is a rare chance to own a top-floor residence in one of Calgary’s most desirable, well-managed luxury buildings. Steel and concrete construction offers both peace of mind and a quiet living environment, making this a compelling choice for those who value comfort, quality, and community.
| COMMUNITY | Varsity |
| PROPERTY TYPE | Apartment |
| BUILDING TYPE | High Rise (5+ stories) |
| STYLE | Penthouse |
| YEAR BUILT | 2016 |
| SQUARE FOOTAGE | 1,543 |
| BEDROOMS | 2 |
| BATHROOMS | 3.00 |
| BASEMENT | None |
| AMENITIES | |
| APPLIANCES | Bar Fridge, Central Air Conditioner, Dishwasher, Electric Range, Microwave Hood Fan, Washer/Dryer Stacked, Window Coverings |
| COOLING | Central Air |
| FIREPLACE | Electric, Living Room |
| FLOORING | Tile, Vinyl Plank |
| HEATING | Fan Coil, Natural Gas |
| LAUNDRY | In Unit |
| LOT FEATURES | |
| PARKING | Underground |
| RESTRICTIONS | Pet Restrictions or Board approval Required |
| ROOF | Flat Torch Membrane |
| TITLE | Fee Simple |
| BROKER | Coldwell Banker Mountain Central |
| ROOMS | DIMENSIONS (m) | LEVEL |
|---|---|---|
| Office | 8`8" x 9`3" | Main |
| Laundry | 9`2" x 10`3" | Main |
| Living Room | 20`3" x 17`5" | Main |
| Dining Room | 14`2" x 9`4" | Main |
| Kitchen With Eating Area | 16`2" x 17`3" | Main |
| 2pc Bathroom | 6`6" x 5`1" | Main |
| Bedroom - Primary | 12`7" x 11`4" | Main |
| 4pc Ensuite bath | 10`11" x 12`9" | Main |
| Bedroom | 16`0" x 11`9" | Main |
| 4pc Ensuite bath | 8`8" x 4`11" | Main |

