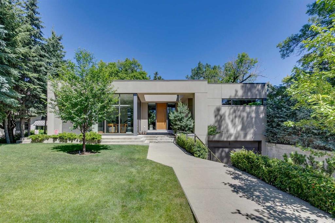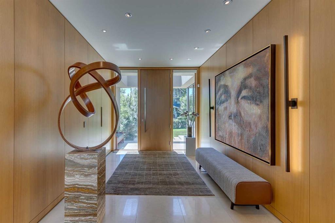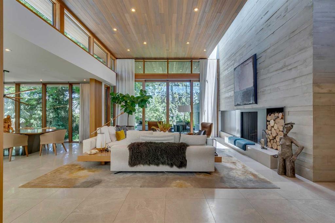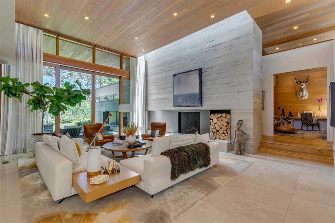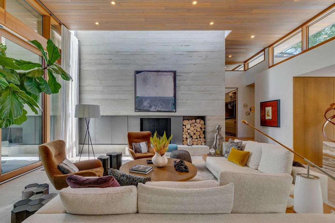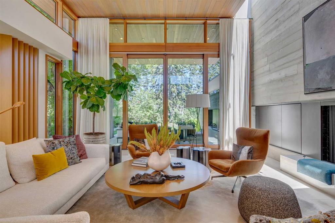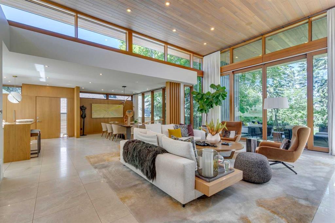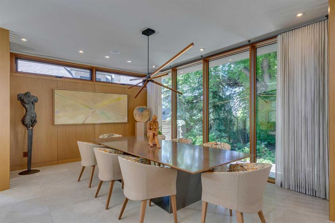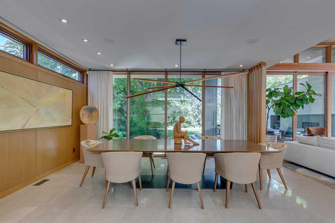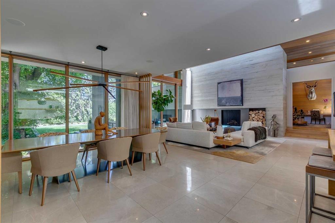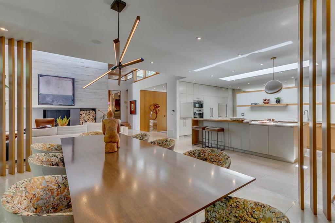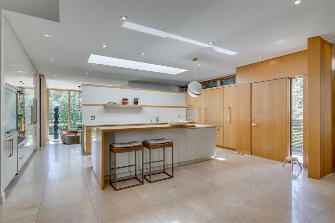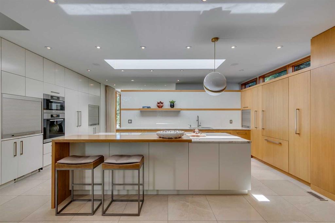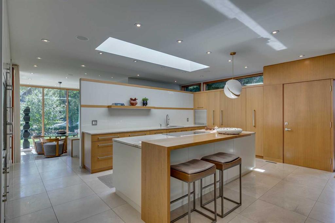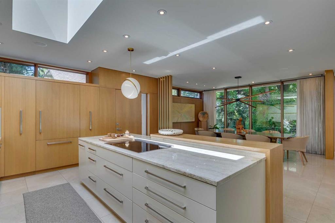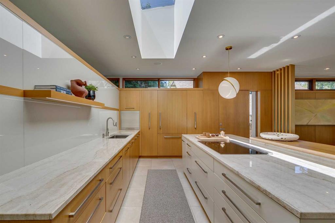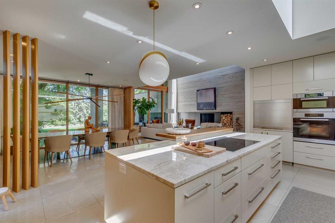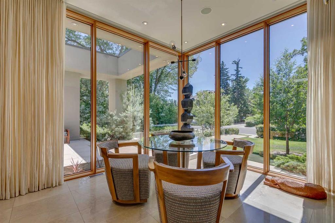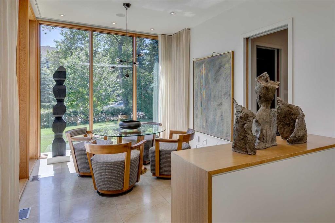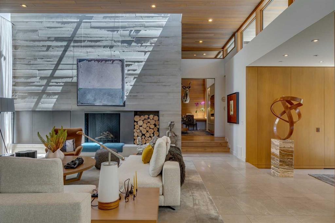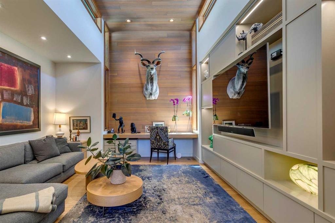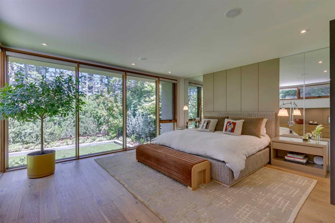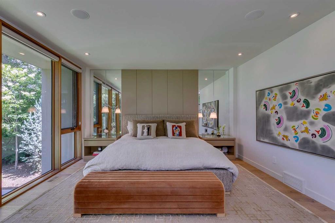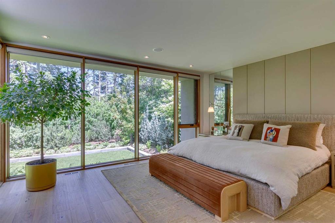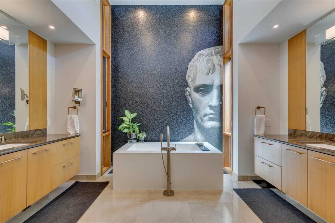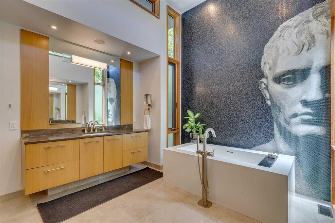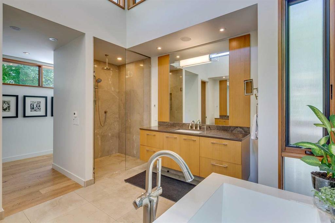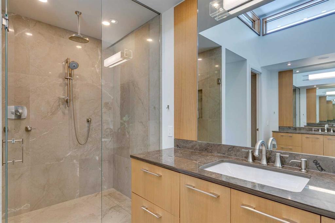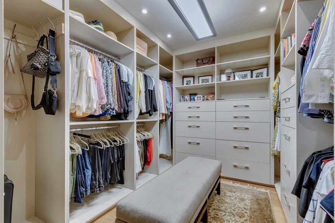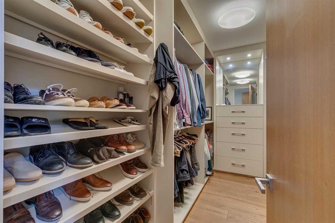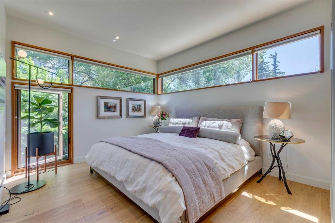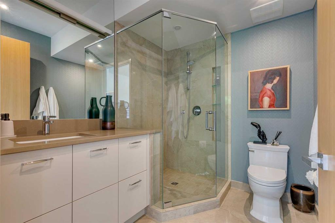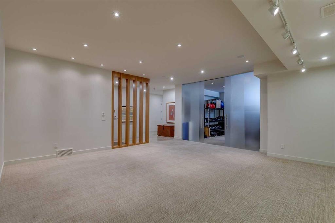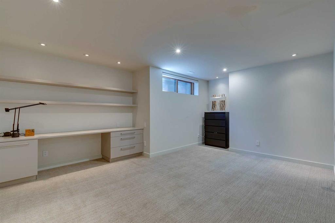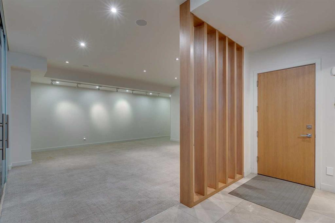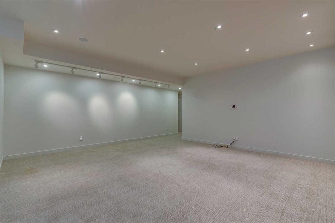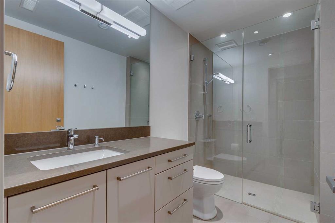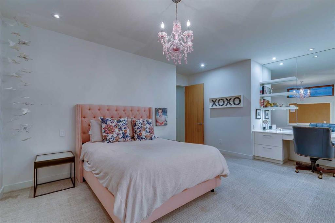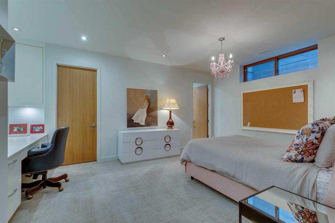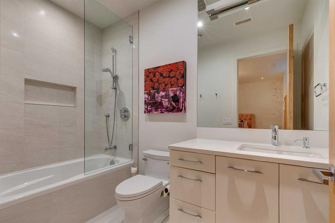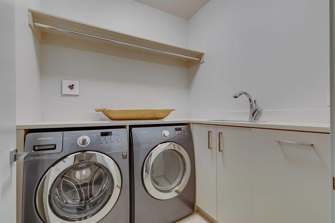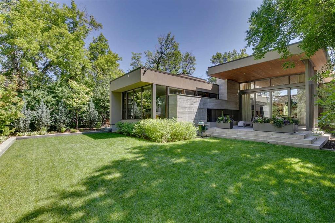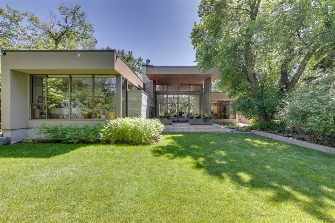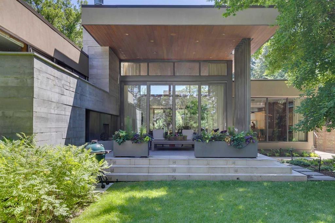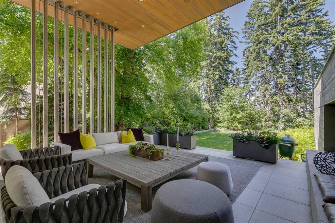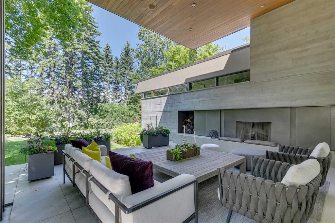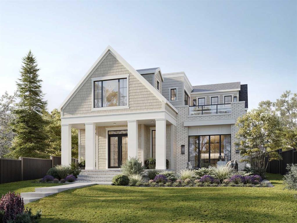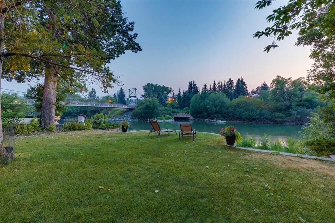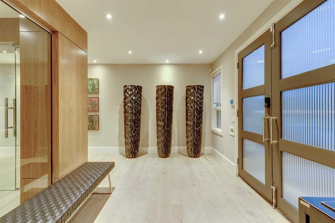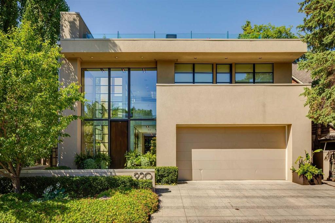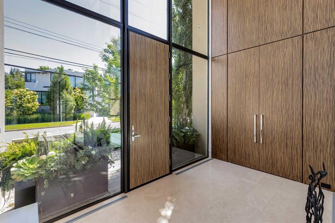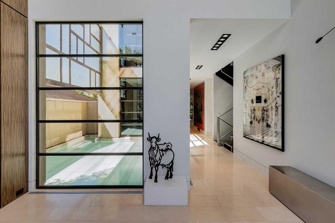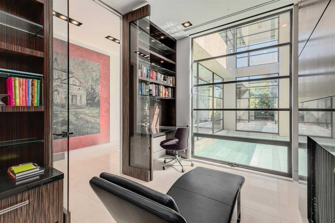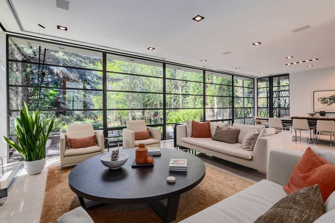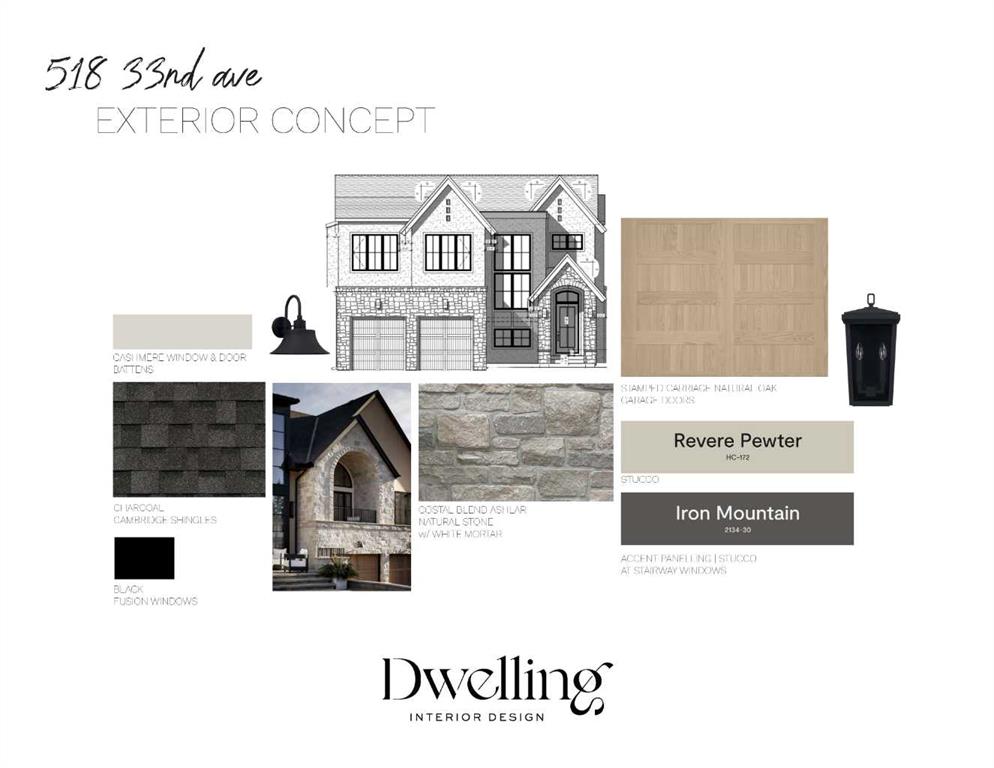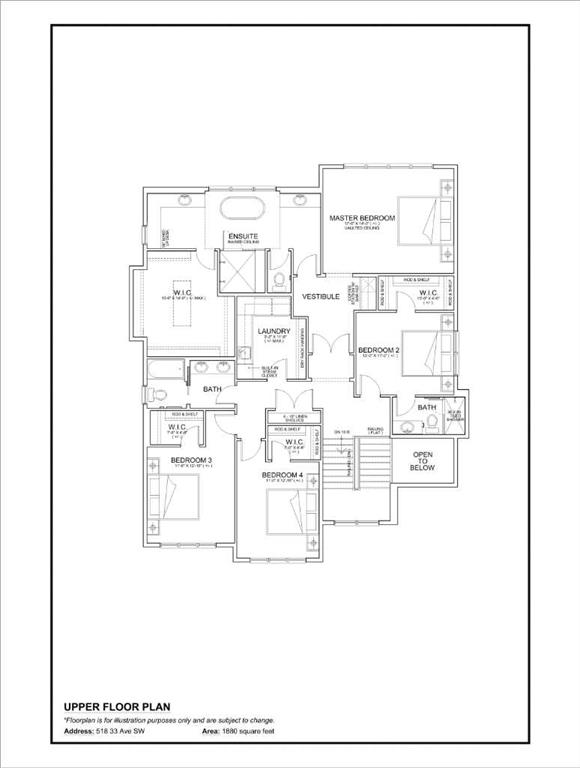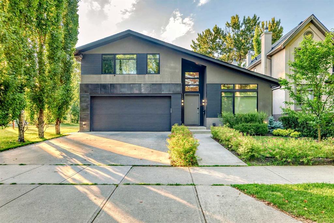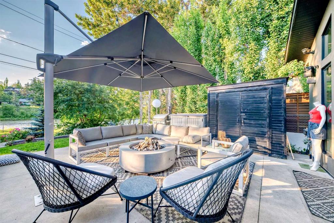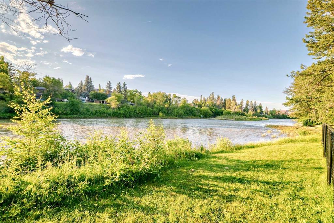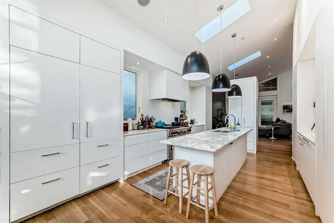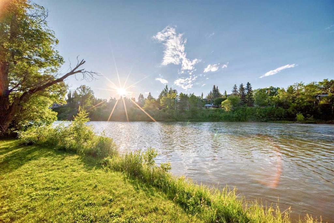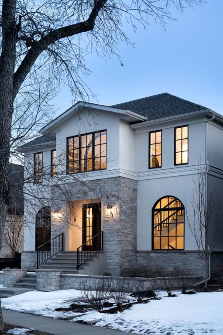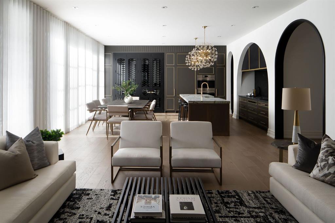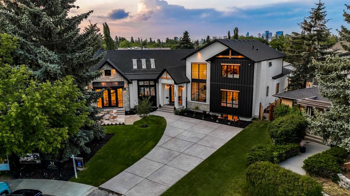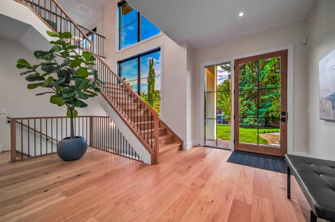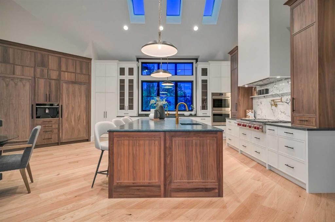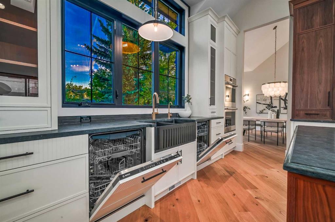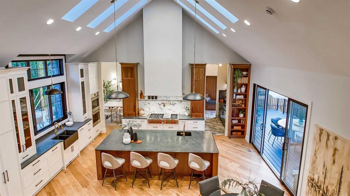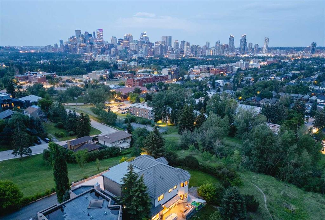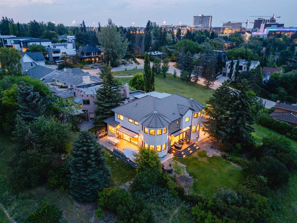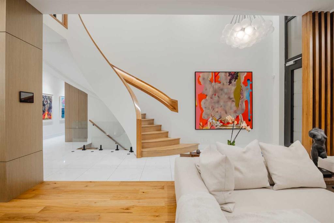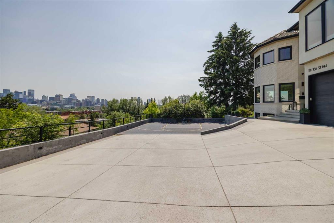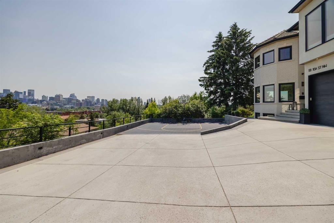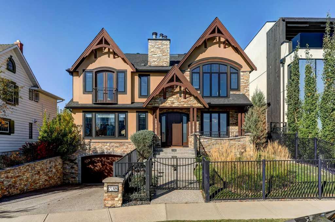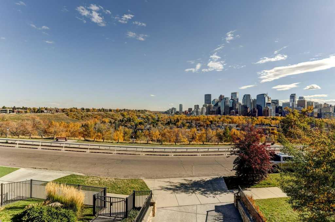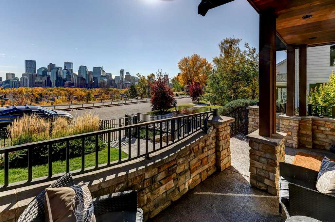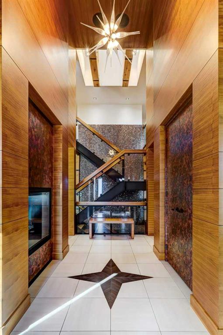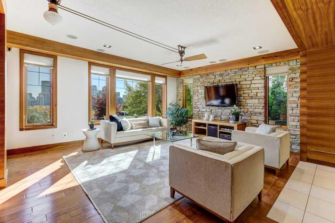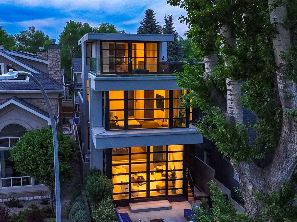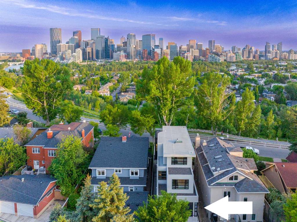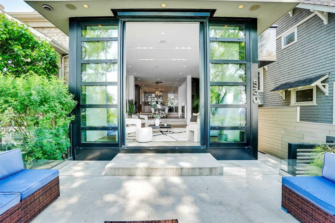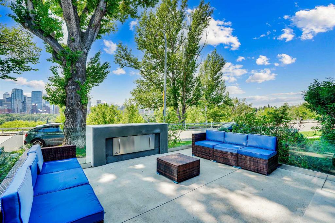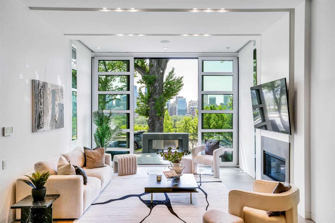1222 Prospect Avenue SW
Calgary T2T 0X3
MLS® Number: A2236271
$ 4,850,000
4
BEDROOMS
4 + 1
BATHROOMS
3,296
SQUARE FEET
2014
YEAR BUILT
A rare opportunity to own a truly exceptional property in the heart of Mount Royal — this stunning custom-built bungalow with beautiful curb appeal sits on a gorgeous, private lot surrounded by mature landscaping + timeless natural beauty. Designed by renowned architect Michael Shugarman + built by the highly respected Phillip Rush, this home showcases outstanding craftsmanship, quality construction + elevated design features throughout. Every element has been thoughtfully curated to deliver comfort, function + luxury. Inside, soaring ceilings + floor-to-ceiling windows — complemented by elegant transoms — create an airy, light-filled ambiance. Travertine + hardwood flooring flow seamlessly across the main level, enhancing the open-concept layout. The impressive Great Room is anchored by a wood-burning fireplace + opens directly onto a refined outdoor living space, also with a wood-burning fireplace + covered patio with heated flooring — offering beautiful flow for entertaining indoors + out. The expansive dining area easily accommodates large gatherings + is ideally situated with direct access to both the kitchen + great room. The kitchen is intelligently designed with an efficient layout, generous cabinetry + storage, a large island + top-tier professional appliances — a true chef’s space. At the front of the home, just off the main entrance, is a versatile flex room with views of the manicured front yard. Also on the main level is a cozy den (with room to work + enjoy some tv) two bedrooms + a laundry room; The elegant primary suite that overlooks the serene backyard + features two walk-in closets + spacious spa ensuite complete with luxury finishes. The fully developed lower level offers outstanding additional living space including a large family/media room, substantial home gym, two additional ensuited bedrooms, a second laundry room + abundant storage. The under-drive triple tandem garage with fresh epoxy flooring includes built-in storage + the under slab heating extends to the city sidewalk + the sidewalk to the house is also heated. Set in one of Calgary’s most coveted neighborhoods, this remarkable home is walking distance to top-rated schools, downtown, the vibrant shops + restaurants of 17th Avenue, tennis courts, parks + the Glencoe Club. This is a truly special property — a fit for many buyer profiles.
| COMMUNITY | Upper Mount Royal |
| PROPERTY TYPE | Detached |
| BUILDING TYPE | House |
| STYLE | Bungalow |
| YEAR BUILT | 2014 |
| SQUARE FOOTAGE | 3,296 |
| BEDROOMS | 4 |
| BATHROOMS | 5.00 |
| BASEMENT | Finished, Full |
| AMENITIES | |
| APPLIANCES | Built-In Oven, Built-In Refrigerator, Central Air Conditioner, Dishwasher, Dryer, Electric Cooktop, Garage Control(s), Microwave, Washer, Window Coverings, Wine Refrigerator |
| COOLING | Central Air |
| FIREPLACE | Wood Burning |
| FLOORING | Carpet, Hardwood, Tile |
| HEATING | Forced Air, Natural Gas |
| LAUNDRY | Laundry Room |
| LOT FEATURES | Back Yard, Many Trees, Private, Rectangular Lot |
| PARKING | Tandem, Triple Garage Attached, Underground |
| RESTRICTIONS | None Known |
| ROOF | Flat Torch Membrane |
| TITLE | Fee Simple |
| BROKER | Real Estate Professionals Inc. |
| ROOMS | DIMENSIONS (m) | LEVEL |
|---|---|---|
| 3pc Bathroom | 10`1" x 5`6" | Basement |
| 4pc Bathroom | 9`6" x 5`3" | Basement |
| Bedroom | 18`10" x 15`0" | Basement |
| Bedroom | 19`0" x 20`11" | Basement |
| Exercise Room | 14`9" x 13`6" | Basement |
| Laundry | 7`0" x 6`11" | Basement |
| Game Room | 20`1" x 19`10" | Basement |
| Storage | 10`11" x 5`1" | Basement |
| Storage | 7`0" x 7`5" | Basement |
| Furnace/Utility Room | 11`6" x 13`5" | Basement |
| Walk-In Closet | 10`1" x 5`11" | Basement |
| Walk-In Closet | 11`6" x 10`3" | Basement |
| 2pc Bathroom | 6`0" x 6`8" | Main |
| 3pc Bathroom | 8`0" x 7`1" | Main |
| 5pc Ensuite bath | 14`11" x 14`0" | Main |
| Bedroom | 17`0" x 14`7" | Main |
| Breakfast Nook | 10`10" x 14`5" | Main |
| Dining Room | 16`7" x 12`1" | Main |
| Family Room | 14`8" x 15`0" | Main |
| Foyer | 9`11" x 13`10" | Main |
| Kitchen | 22`2" x 20`10" | Main |
| Laundry | 12`4" x 7`0" | Main |
| Living Room | 22`3" x 24`8" | Main |
| Bedroom - Primary | 19`3" x 46`11" | Main |
| Walk-In Closet | 12`5" x 7`2" | Main |
| Walk-In Closet | 12`5" x 9`11" | Main |
| Walk-In Closet | 9`0" x 4`11" | Main |

