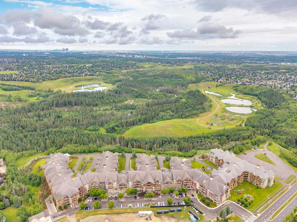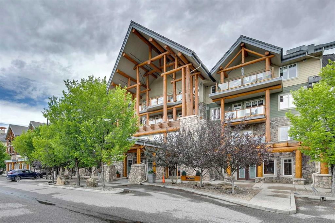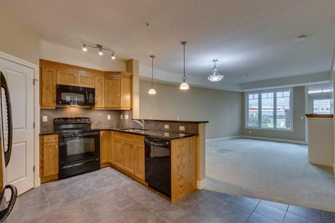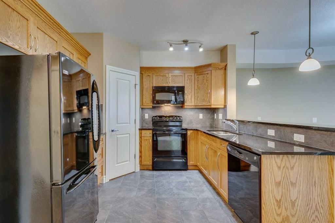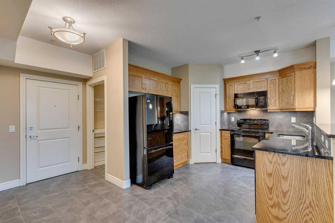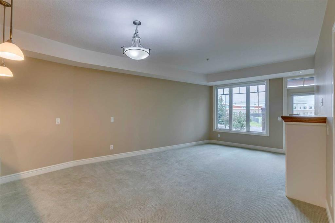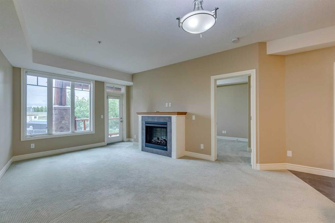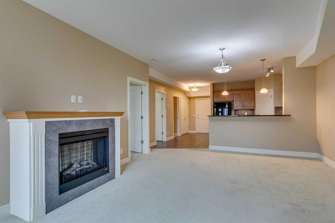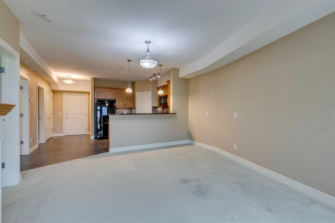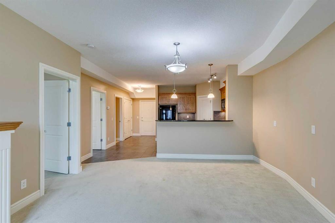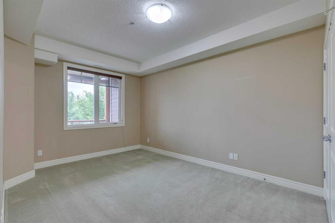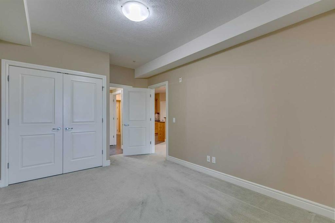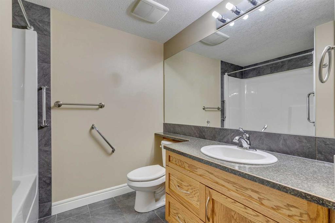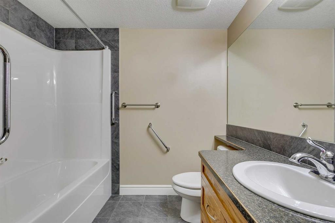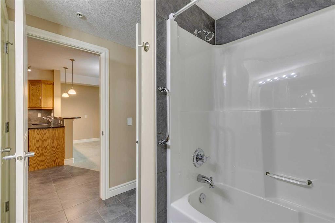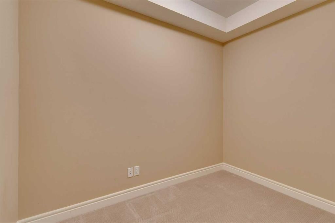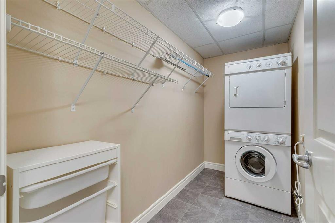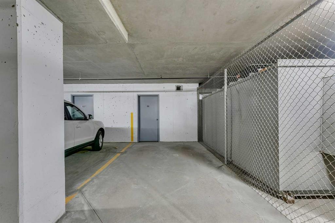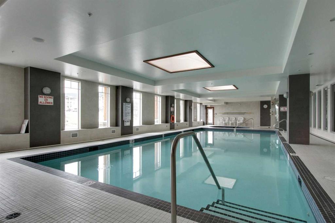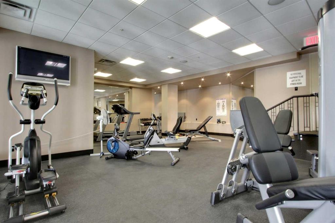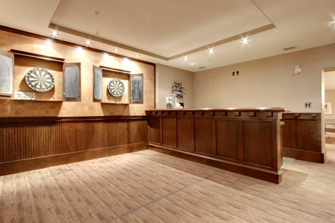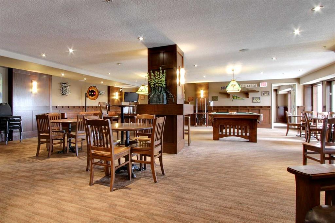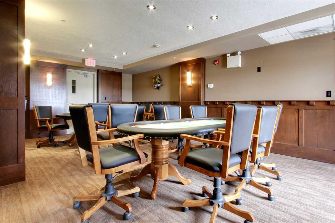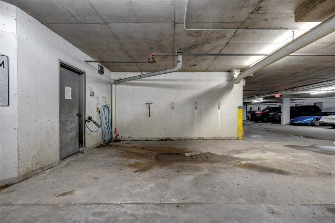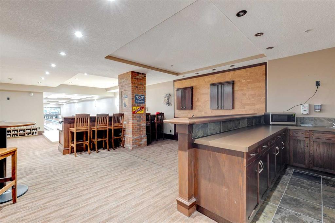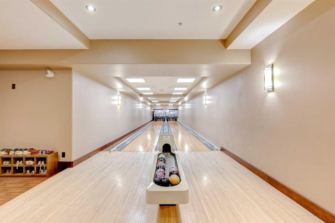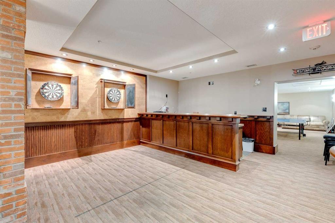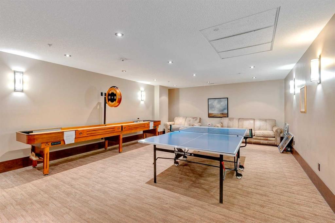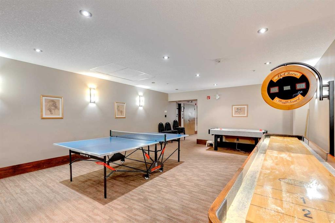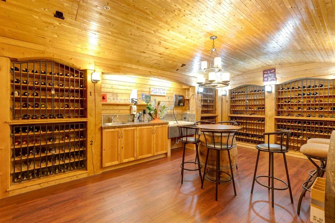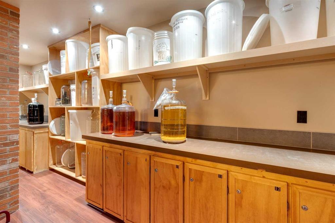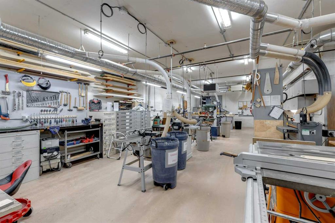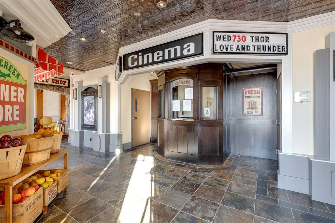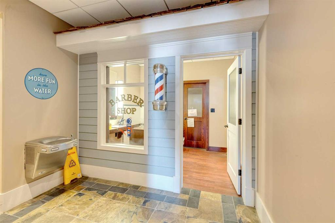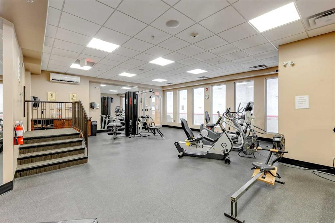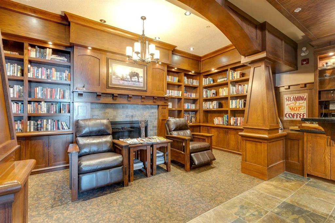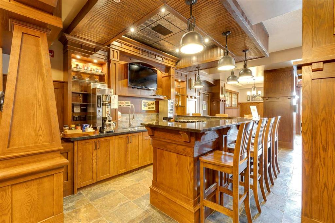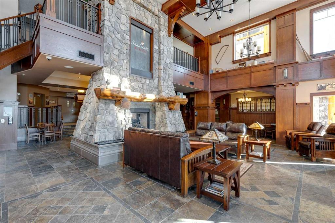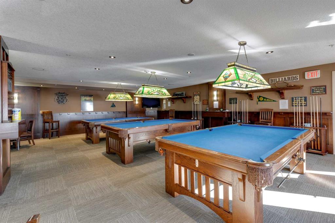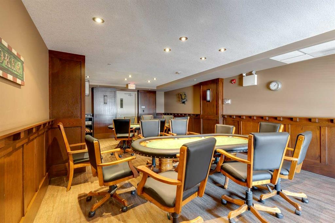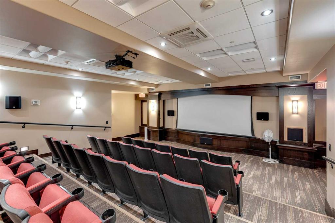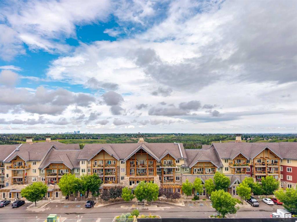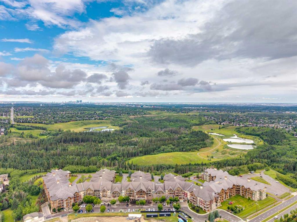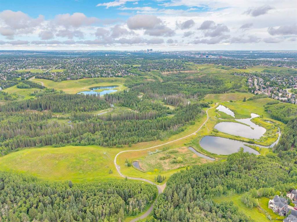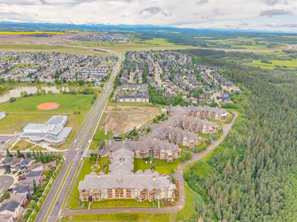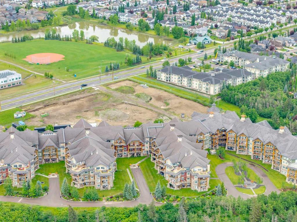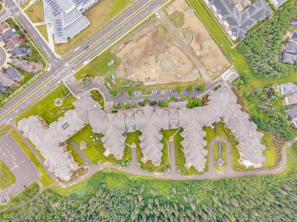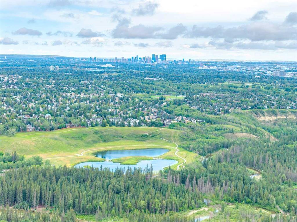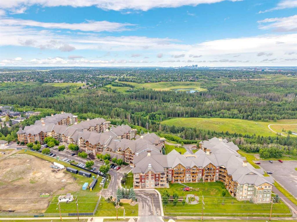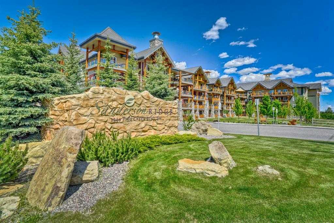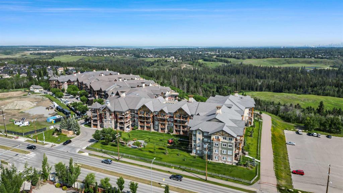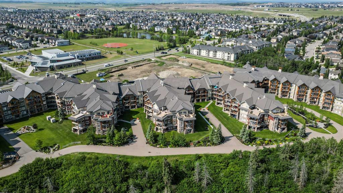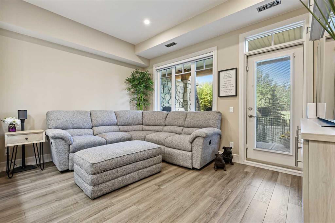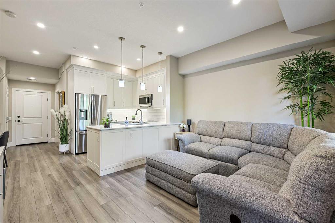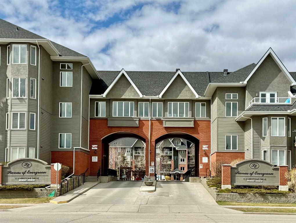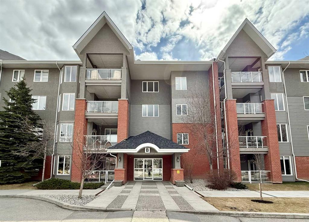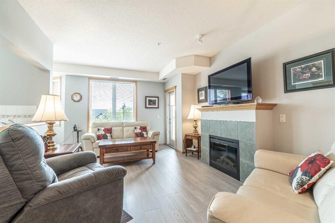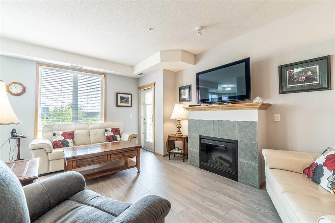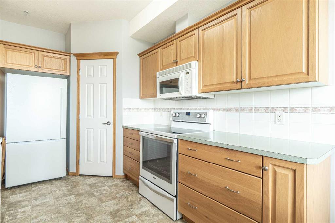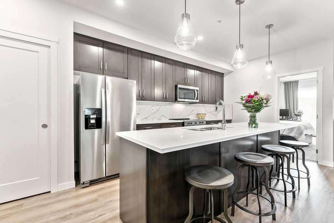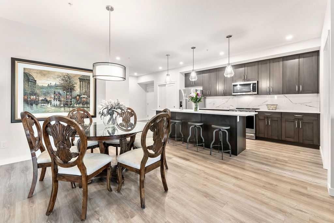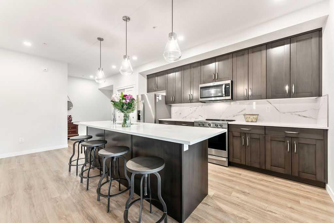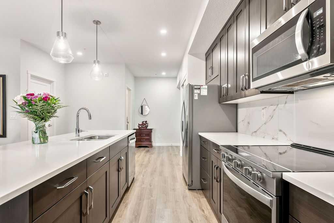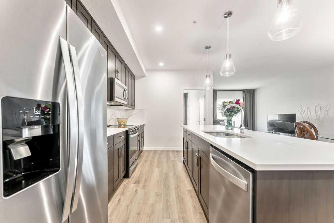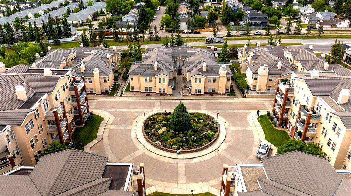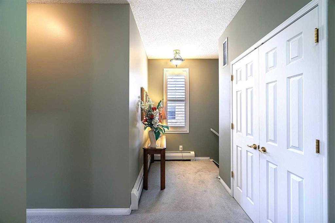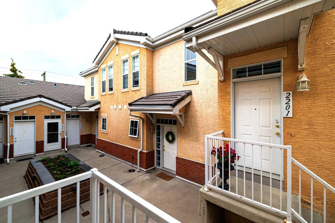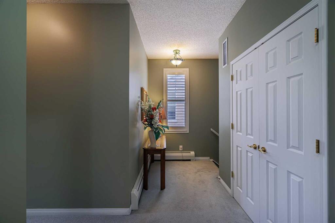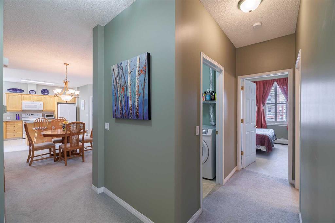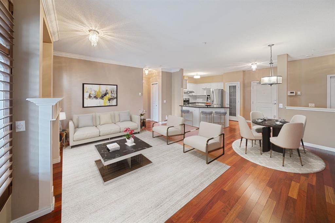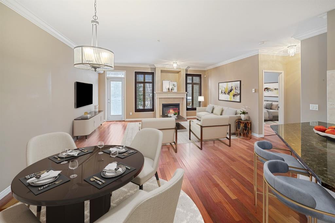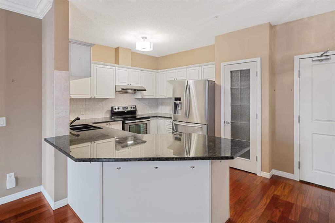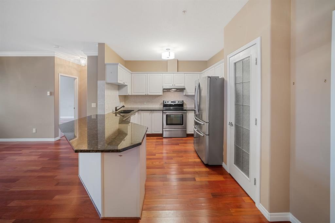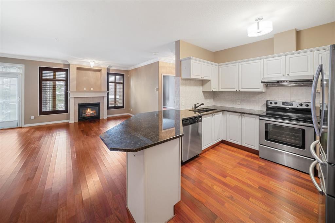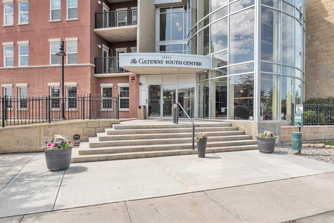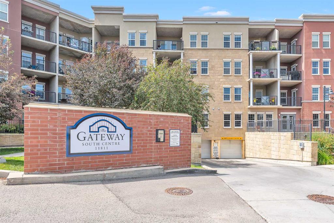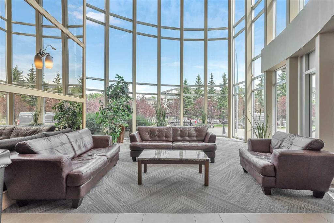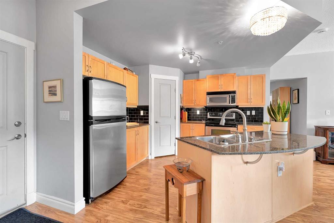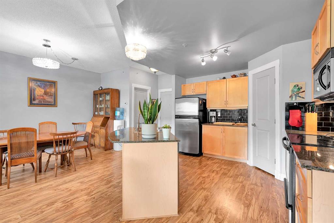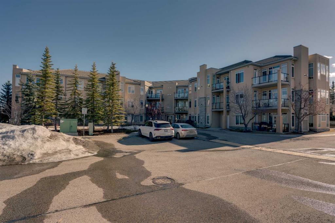1243, 2330 Fish Creek Boulevard SW
Calgary T2Y 0L1
MLS® Number: A2238692
$ 515,000
1
BEDROOMS
1 + 0
BATHROOMS
854
SQUARE FEET
2009
YEAR BUILT
Truly an investment in both lifestyle and real estate! This award-winning, resort style, 40+ complex must be seen to be appreciated! One bedroom + den, 854 sq ft condo is on the 2nd floor, conveniently located to both the front door entry and around the corner from the elevator leading to your titled underground, heated parking stall P2-66 (with attached closed-in storage room). Bright and open floor plan with 9’ ceilings and the sunny south exposure bring in an abundance of natural light. Spacious kitchen with corner pantry, black Quartz counters and plenty of cabinets. The adjacent dining space can accommodate a full-size dining suite and flows into the living room which has a cozy electric fireplace and direct access to the balcony and gas BBQ. Enjoy the warmth of the south exposure on the balcony and step back inside to your fully air conditioned condo. Primary bedroom, 4 piece bathroom, spacious den, in-suite laundry and additional storage complete the living space. There is also a guest suite 2 doors away from this unit (#1241) for you to reserve for your out-of-town company! The amenities are possibly the best in the city! Indoor pool, hot tub, steam room, fully equipped gym, movie theatre (with weekly movies), games room (darts, ping pong, air hockey, pinball, bowling). There is a stunning wine room where you can bottle your own wine! Workshop, crafts room, library, billiards, plus the “Sanderson Room” event space with a fully stocked kitchen you can book for family events or enjoy weekly happy hours. Full time property manager and maintenance on site 5 days/week. Low monthly condo fees, including ALL utilities! Beautifully maintained and managed - condo living at its best! Sanderson Ridge overlooks one of Calgary’s nicest natural areas, Fish Creek Provincial Park – walk, hike, bike the miles of trails. Minutes to all other amenities, including the new TAZA shopping area with Costco, shops and restaurants. A great place to call home! Pick your possession and move right in.
| COMMUNITY | Evergreen |
| PROPERTY TYPE | Apartment |
| BUILDING TYPE | Low Rise (2-4 stories) |
| STYLE | Single Level Unit |
| YEAR BUILT | 2009 |
| SQUARE FOOTAGE | 854 |
| BEDROOMS | 1 |
| BATHROOMS | 1.00 |
| BASEMENT | |
| AMENITIES | |
| APPLIANCES | Dishwasher, Electric Stove, Refrigerator, Washer/Dryer, Window Coverings |
| COOLING | Central Air |
| FIREPLACE | Gas, Mantle, Tile |
| FLOORING | Carpet, Tile |
| HEATING | Fan Coil, Natural Gas |
| LAUNDRY | In Unit, Laundry Room |
| LOT FEATURES | |
| PARKING | Parkade |
| RESTRICTIONS | Adult Living, Pet Restrictions or Board approval Required, Utility Right Of Way |
| ROOF | Clay Tile |
| TITLE | Fee Simple |
| BROKER | The Home Hunters Real Estate Group Ltd. |
| ROOMS | DIMENSIONS (m) | LEVEL |
|---|---|---|
| Living Room | 11`6" x 10`3" | Main |
| Dining Room | 11`8" x 9`1" | Main |
| Kitchen | 10`6" x 11`4" | Main |
| Laundry | 9`5" x 4`4" | Main |
| Bedroom - Primary | 10`5" x 14`7" | Main |
| Den | 9`9" x 6`1" | Main |
| 4pc Bathroom | 0`0" x 0`0" | Main |

