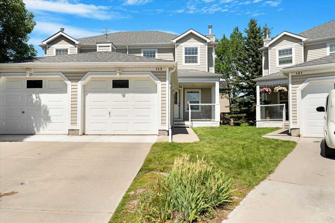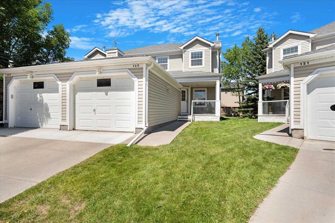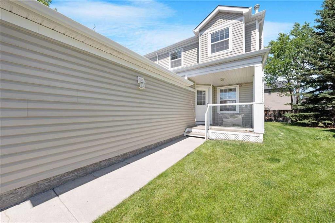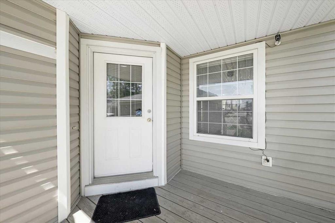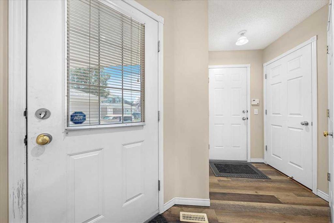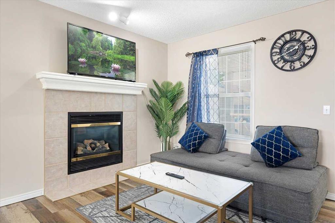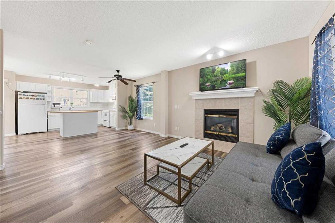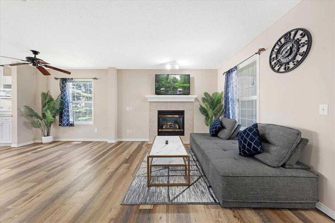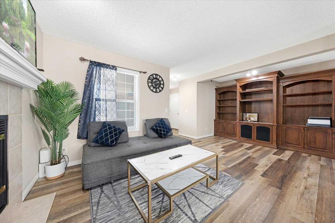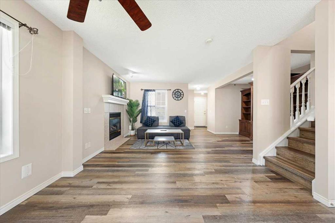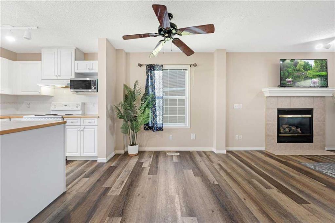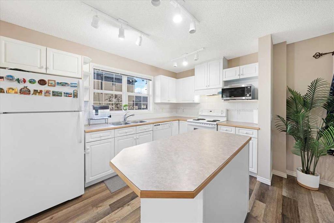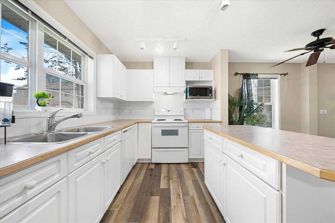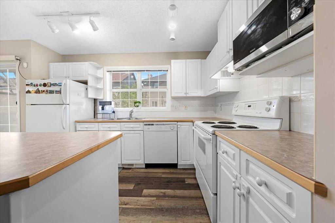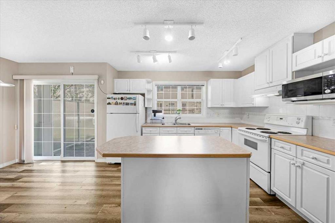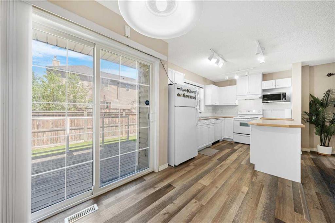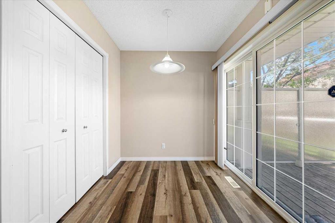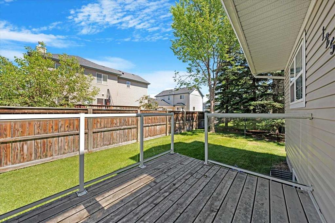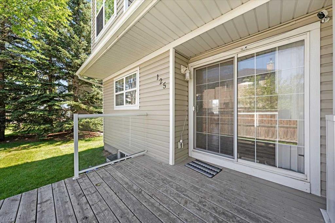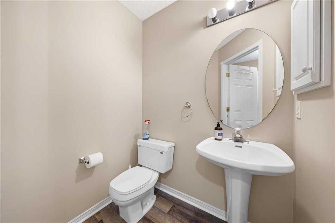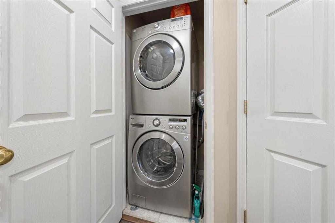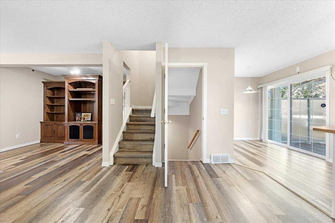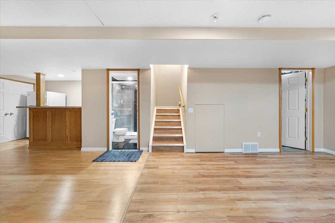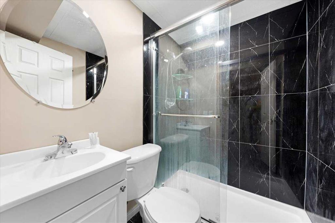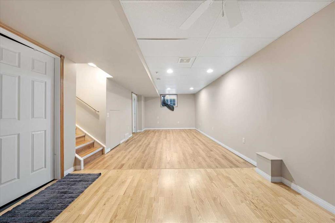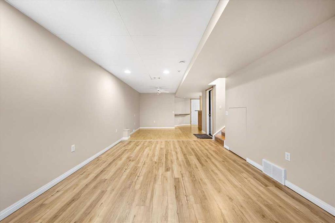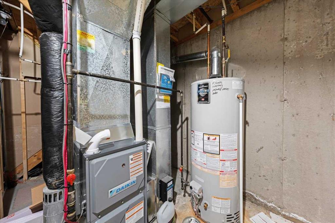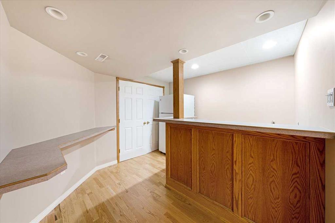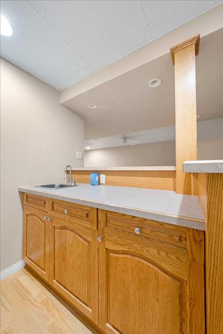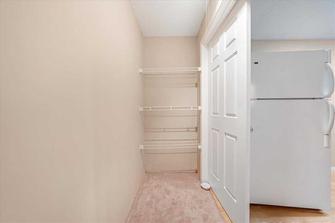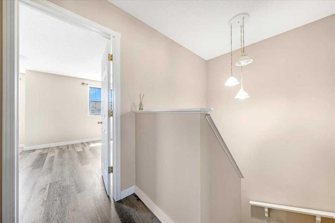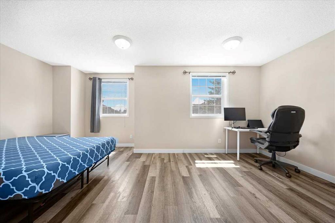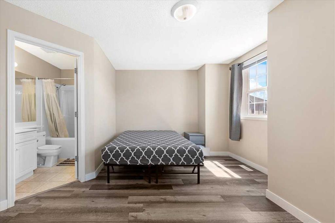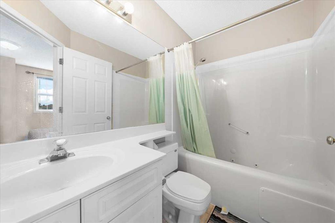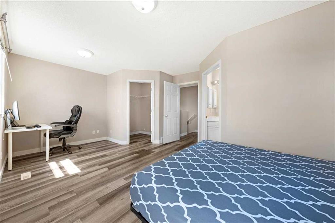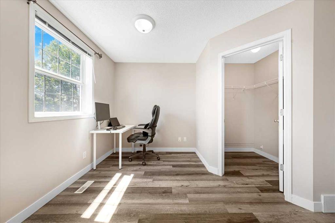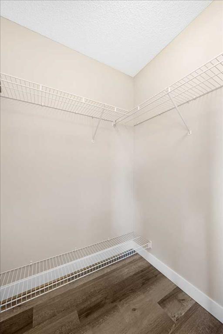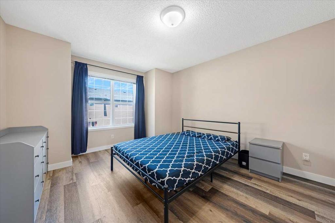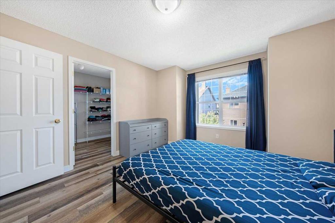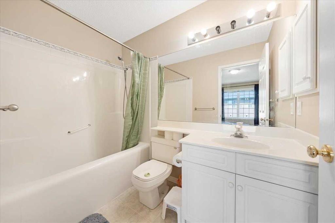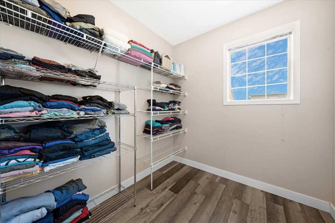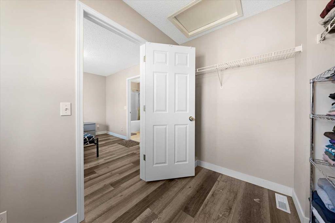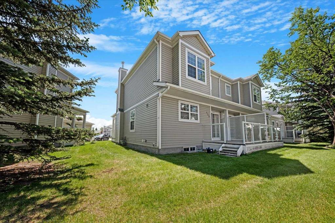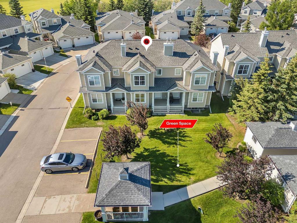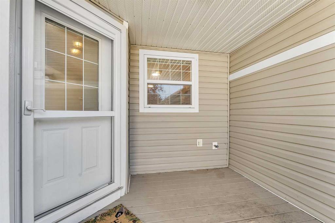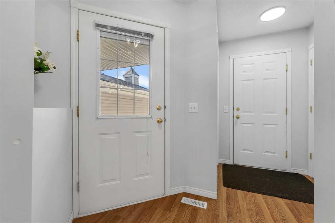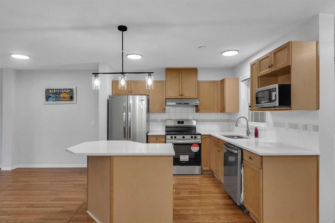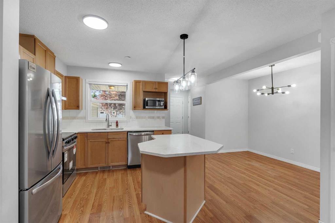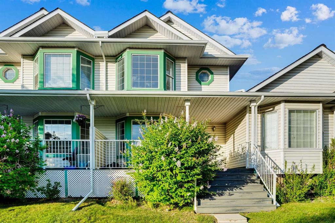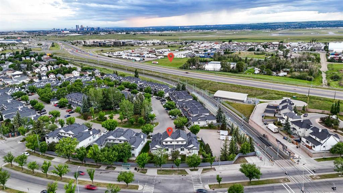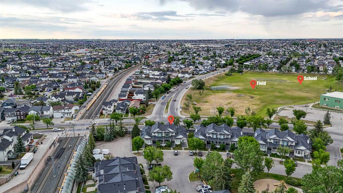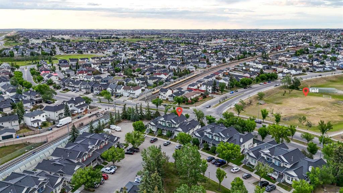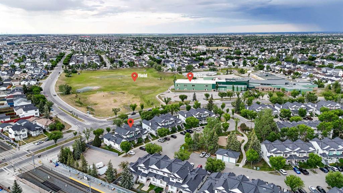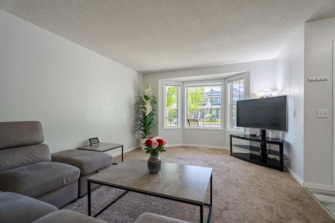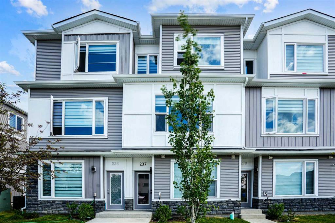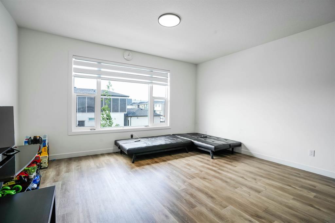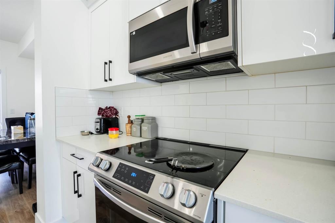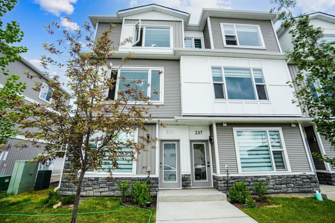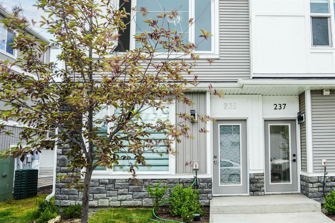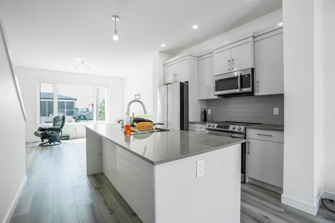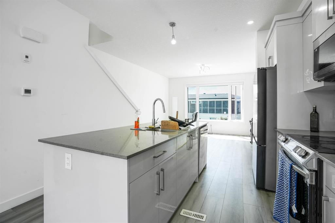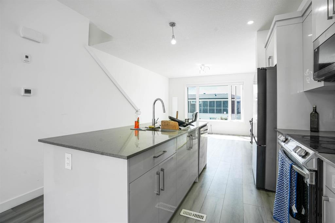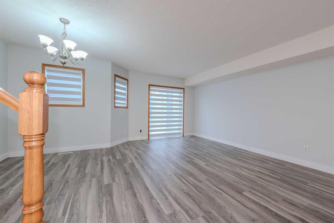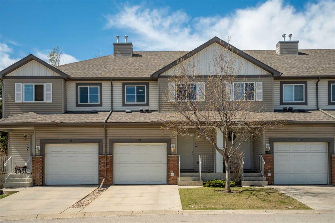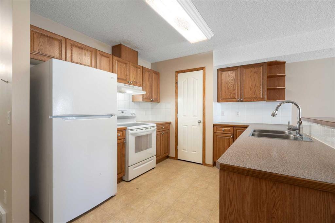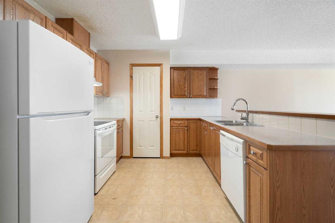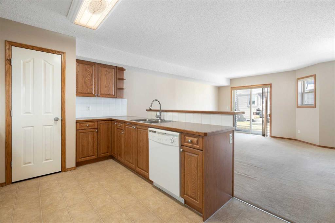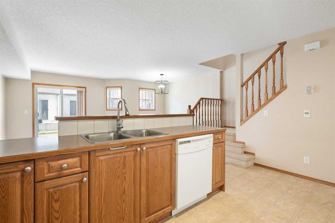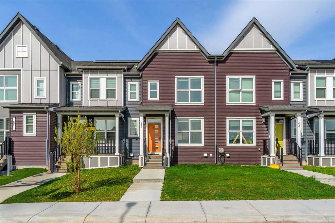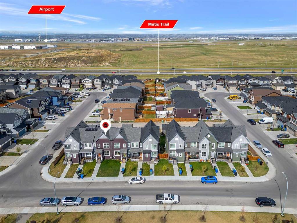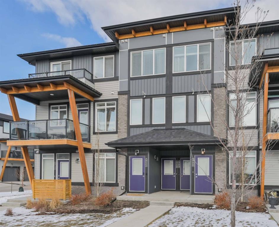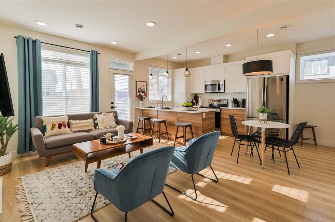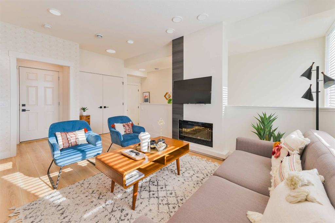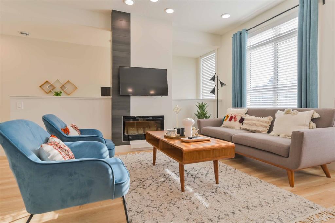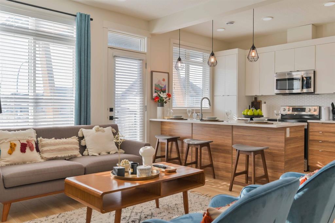125, 7707 Martha's Haven Park
Calgary T3J3Z6
MLS® Number: A2236639
$ 424,999
2
BEDROOMS
3 + 1
BATHROOMS
1,336
SQUARE FEET
1999
YEAR BUILT
Experience elevated living in the heart of Martindale with this beautifully designed 2-bedroom, 3 full bath 1 half bath townhome offering over 1,800 sqft of total living space on one of the largest lots in the complex. Sunlight pours in through large windows, highlighting the open-concept main floor, complete with a cozy gas fireplace, elegant built-in media unit, and a spacious kitchen featuring abundant cabinetry, generous counter space, and a breakfast bar. The adjoining dining area opens onto a private deck—ideal for morning coffee or evening relaxation. Upstairs, you’ll find two expansive primary suites, each with a 4-piece ensuite and walk-in closet, while the fully finished basement includes a versatile living space (easily convertible to a third bedroom), a den/bar area, and a 2-piece bath. Additional features include a new furnace and hot water tank, an attached single garage, and an unbeatable location close to major roadways, public transit, Calgary International Airport, schools, shopping, and parks. Don’t miss the 3D Virtual Tour!
| COMMUNITY | Martindale |
| PROPERTY TYPE | Row/Townhouse |
| BUILDING TYPE | Other |
| STYLE | 2 Storey |
| YEAR BUILT | 1999 |
| SQUARE FOOTAGE | 1,336 |
| BEDROOMS | 2 |
| BATHROOMS | 4.00 |
| BASEMENT | Finished, Full |
| AMENITIES | |
| APPLIANCES | Dishwasher, Dryer, Electric Stove, Garage Control(s), Refrigerator, Washer, Window Coverings |
| COOLING | None |
| FIREPLACE | Gas, Living Room |
| FLOORING | Hardwood |
| HEATING | Forced Air, Natural Gas |
| LAUNDRY | Main Level |
| LOT FEATURES | Few Trees, Pie Shaped Lot, Treed |
| PARKING | Single Garage Attached |
| RESTRICTIONS | Board Approval |
| ROOF | Asphalt Shingle |
| TITLE | Fee Simple |
| BROKER | Real Estate Professionals Inc. |
| ROOMS | DIMENSIONS (m) | LEVEL |
|---|---|---|
| 3pc Bathroom | 19`8" x 13`6" | Basement |
| Other | 33`2" x 33`6" | Basement |
| Game Room | 36`5" x 75`9" | Basement |
| Furnace/Utility Room | 25`11" x 27`3" | Basement |
| Walk-In Closet | 22`8" x 28`10" | Lower |
| 2pc Bathroom | 18`1" x 17`1" | Main |
| Foyer | 29`6" x 26`7" | Main |
| Kitchen | 63`0" x 29`10" | Main |
| Living Room | 62`0" x 68`3" | Main |
| 4pc Ensuite bath | 26`3" x 16`5" | Upper |
| 4pc Ensuite bath | 26`11" x 13`6" | Upper |
| Bedroom | 39`4" x 43`4" | Upper |
| Bedroom - Primary | 63`0" x 48`7" | Upper |

