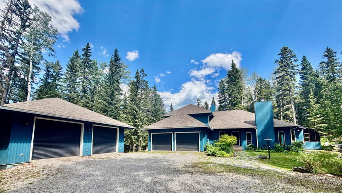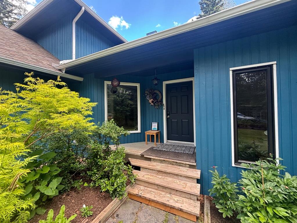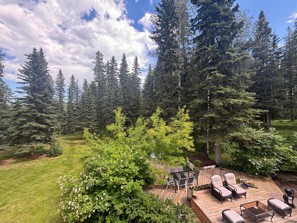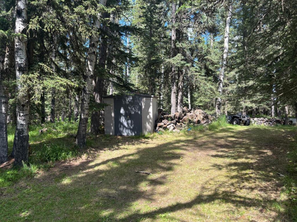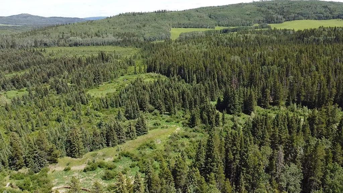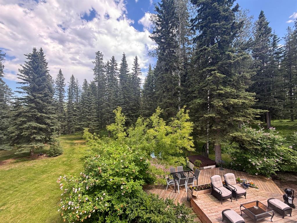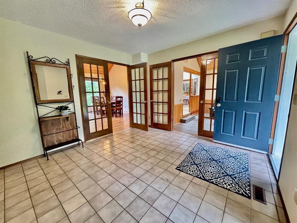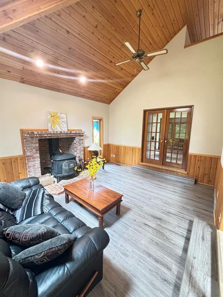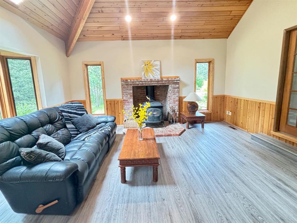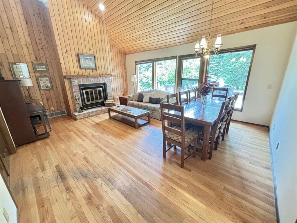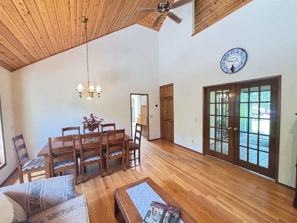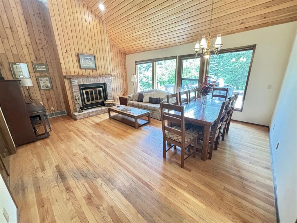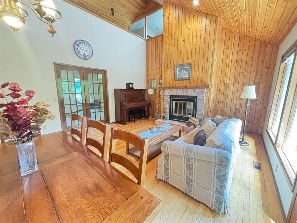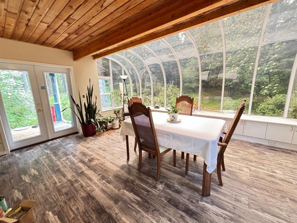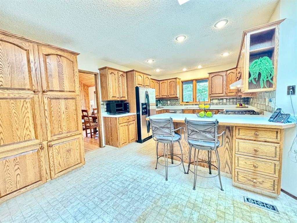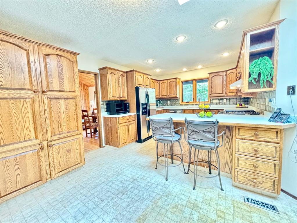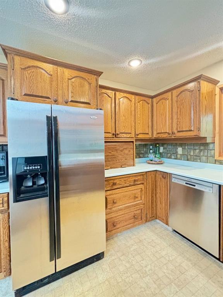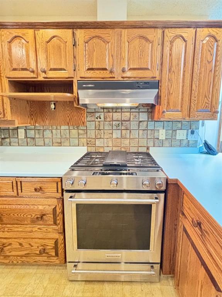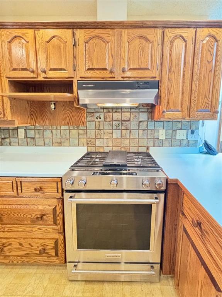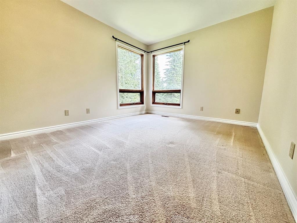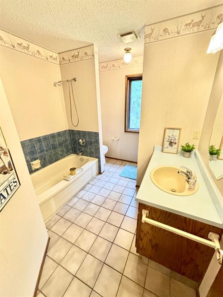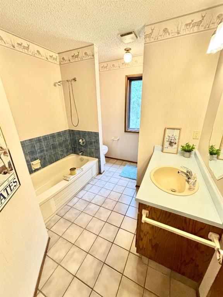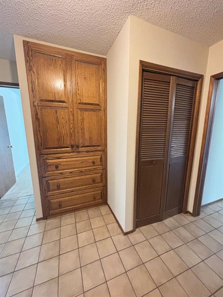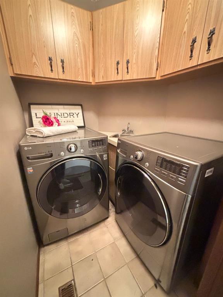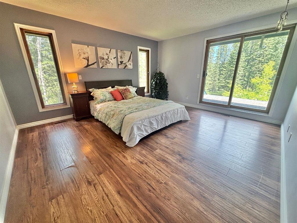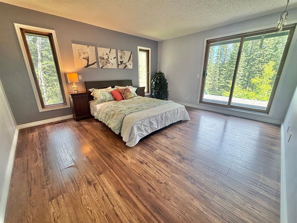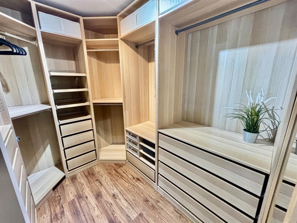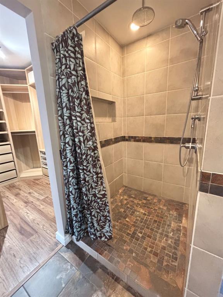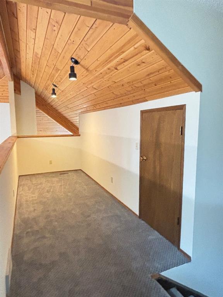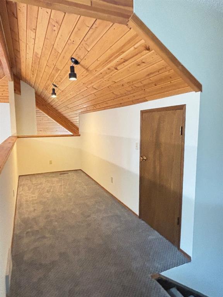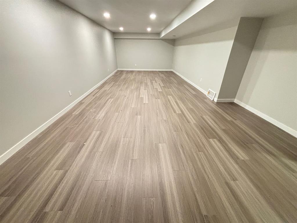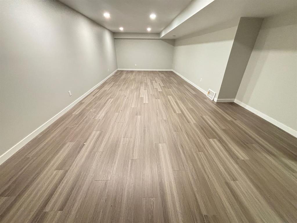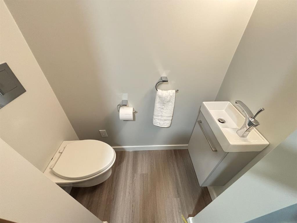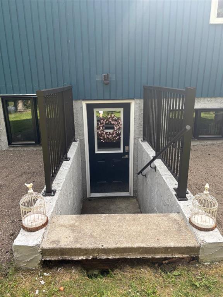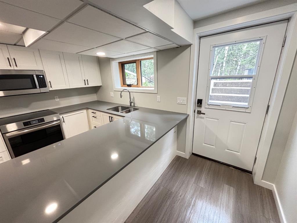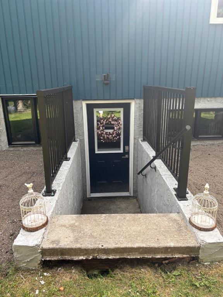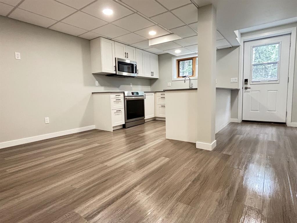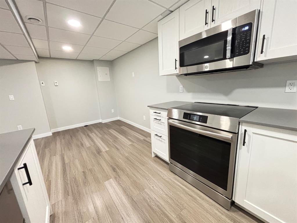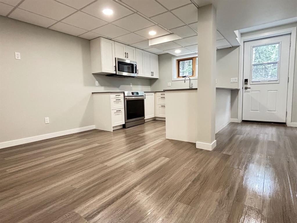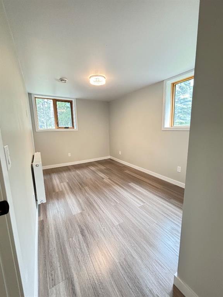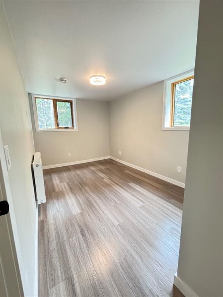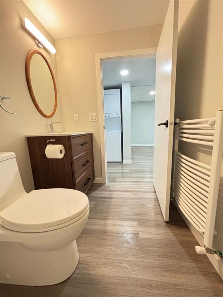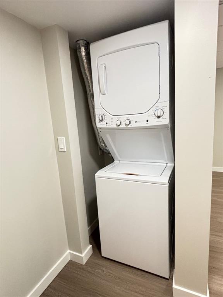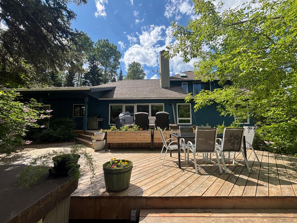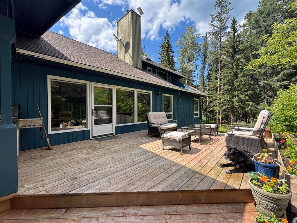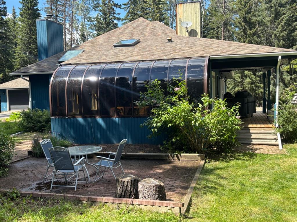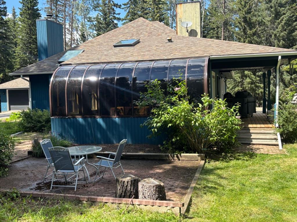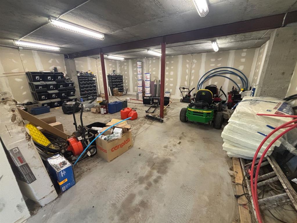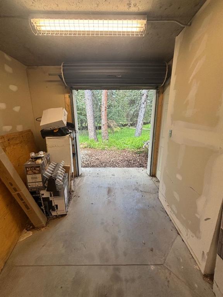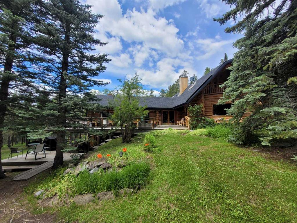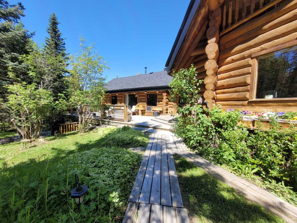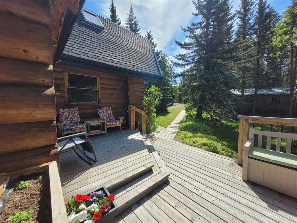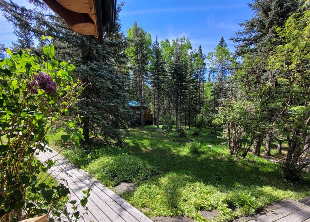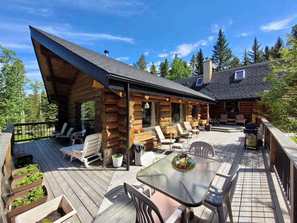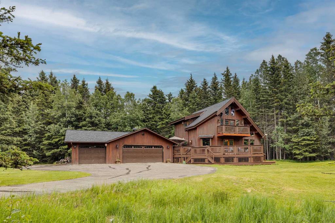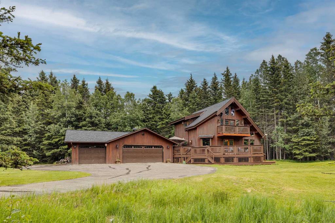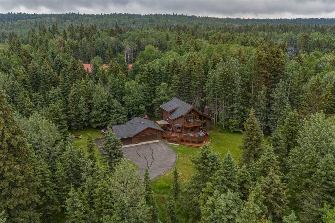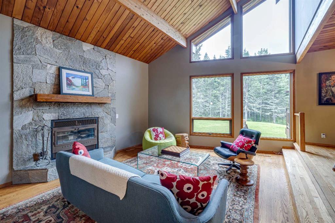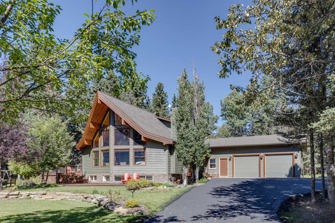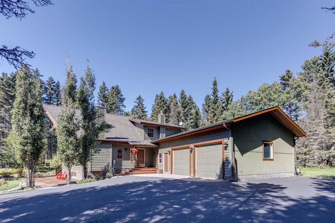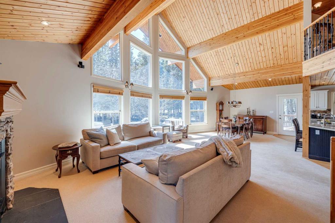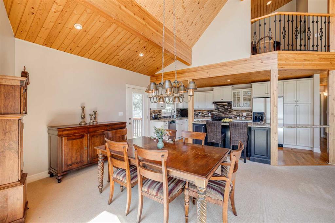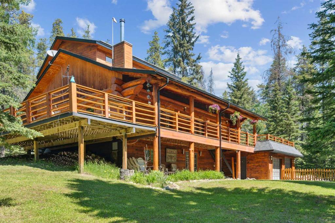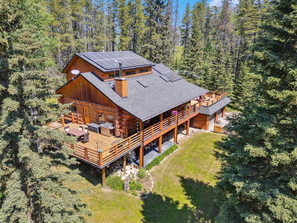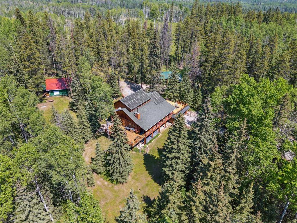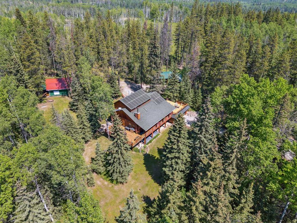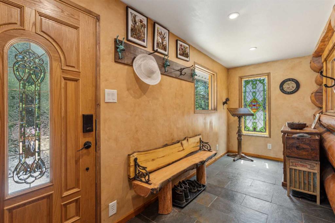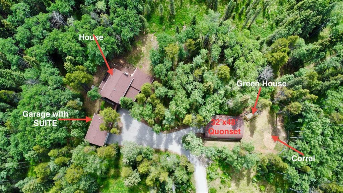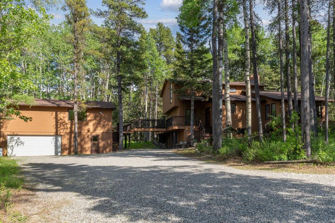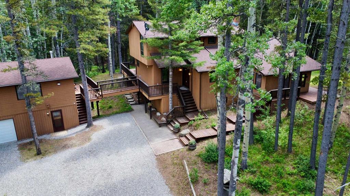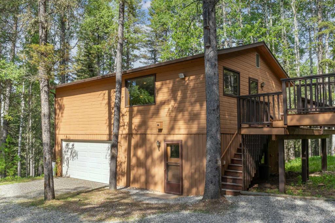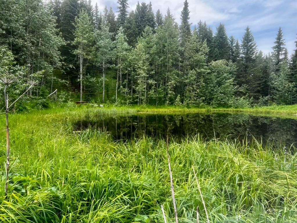125 Elk Valley Crescent
Rural Rocky View County T0L 0K0
MLS® Number: A2236137
$ 1,525,000
4
BEDROOMS
3 + 1
BATHROOMS
2,433
SQUARE FEET
1986
YEAR BUILT
Privacy nestled among the trees at the end of a quiet cul-de-sac, this well maintained 2-acre property in Elk Valley Estates offers the ultimate country living experience. With a spacious main home, newly completed legal 1-bed/1-bath suite, a spectacular two-storey heated workshop & garage, this property truly has it all. Step inside this home and you’re greeted by a generous foyer with French doors leading to a family room with vaulted ceilings and a cozy wood-burning stove. The large kitchen is a chef’s dream, with updated stainless steel appliances, ample cabinetry and counter space, built-in storage, and a convenient eating bar. Adjacent is a bright dining area & living room with a 2nd wood-burning fireplace, soaring ceilings, and direct access to the expansive rear deck—perfect for BBQs or relaxing in the peaceful outdoor oasis. A four-season sunroom provides more living space and makes a great flex room, with its own patio door leading to a covered deck.. Main level includes two generous bedrooms, full bathroom with separate tub & shower, hallway built-ins for storage & a laundry room (washer & dryer included). The oversized attached, double garage is bright and functional, featuring a workshop area and Calcana radiant tube heating. Upstairs, the private primary suite is a true retreat with serene views, updated walk-in closet with custom organizers & beautifully renovated en-suite showcasing a large, spa-style shower. Also, a quiet sitting area, a dedicated office or study nook & more storage. The lower level is fully renovated with a spacious family room/flex area, a stylish half-bath with barn door, new vinyl plank flooring and the carpet throughout house has been updated & storage space. Best of all, the bright, walk-up legal suite, just completed. With a private entrance, one spacious bedroom, full bathroom, sleek kitchen with quartz counters, in-suite laundry, and a spacious living area. Ideal for guests, extended family, or a mortgage-helper. The show-stopping two-storey workshop and garage—a dream space for hobbyists, car enthusiasts, or small business owners. This fully heated structure (in-floor heating on both levels) accommodates up to four vehicles, plus a lower shop area perfect for toys, tools, and equipment. All garage doors are premium Roll-A-Door models, offering a high-end look, durability & security. Other features:: Leaf Filter Gutter protection, Garburator, Schlage Encode Door lock, Garden areas with Perennials, Rinnai Gas Direct Wall Furnace in Sunroom & in-floor heating, IBC SL20-115 Boiler heats house, 60 gallon in direct hot water heater for house and hot water recirculating pump to ensure quick hot water delivery. Suite also has boiler and radiators and a heated towel bar. Air circulation in suite by a heat recovery ventilator, well pump with constant pressure system. Shop heated by Lochinvar WBN081 boiler and in-floor heating on both levels. Natural gas connection & wiring for a back up generator at the rear of shop.
| COMMUNITY | Elk Valley Park Est |
| PROPERTY TYPE | Detached |
| BUILDING TYPE | House |
| STYLE | 2 Storey, Acreage with Residence |
| YEAR BUILT | 1986 |
| SQUARE FOOTAGE | 2,433 |
| BEDROOMS | 4 |
| BATHROOMS | 4.00 |
| BASEMENT | Finished, Full |
| AMENITIES | |
| APPLIANCES | Bar Fridge, Dishwasher, Garage Control(s), Garburator, Gas Stove, Microwave, Microwave Hood Fan, Range Hood, Refrigerator, Stove(s), Washer/Dryer, Washer/Dryer Stacked |
| COOLING | None |
| FIREPLACE | Brick Facing, Gas Log, See Remarks, Wood Burning Stove |
| FLOORING | Carpet, Hardwood, Linoleum, Vinyl Plank |
| HEATING | Boiler, Fireplace(s), Radiant, Wall Furnace |
| LAUNDRY | Main Level |
| LOT FEATURES | Cul-De-Sac, Garden, Many Trees, No Neighbours Behind, Views, Wooded |
| PARKING | Additional Parking, Double Garage Attached, Oversized, RV Access/Parking, See Remarks, Triple Garage Detached, Workshop in Garage |
| RESTRICTIONS | None Known |
| ROOF | Asphalt Shingle |
| TITLE | Fee Simple |
| BROKER | Seller Direct Real Estate |
| ROOMS | DIMENSIONS (m) | LEVEL |
|---|---|---|
| Game Room | 31`1" x 14`8" | Lower |
| 2pc Bathroom | 4`10" x 2`6" | Lower |
| Storage | 21`1" x 5`8" | Lower |
| Other | 20`0" x 16`8" | Lower |
| Foyer | 11`5" x 11`9" | Main |
| Living Room | 15`5" x 13`4" | Main |
| Dining Room | 7`2" x 15`4" | Main |
| Kitchen With Eating Area | 17`2" x 11`4" | Main |
| Sunroom/Solarium | 17`1" x 12`0" | Main |
| Family Room | 13`6" x 17`0" | Main |
| Bedroom | 10`7" x 10`5" | Main |
| Bedroom | 10`4" x 12`0" | Main |
| 4pc Bathroom | 8`2" x 7`8" | Main |
| Laundry | 5`1" x 5`0" | Main |
| Kitchen | 9`4" x 8`3" | Suite |
| Living Room | 10`0" x 13`1" | Suite |
| Bedroom | 12`6" x 8`5" | Suite |
| 4pc Bathroom | 8`4" x 5`2" | Suite |
| Laundry | 2`4" x 3`3" | Suite |
| Bedroom - Primary | 13`4" x 15`0" | Upper |
| Walk-In Closet | 7`11" x 7`9" | Upper |
| 3pc Ensuite bath | 7`8" x 8`0" | Upper |
| Other | 22`1" x 13`4" | Upper |
| Storage | 14`3" x 5`5" | Upper |

