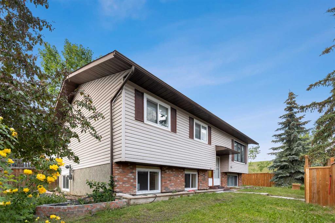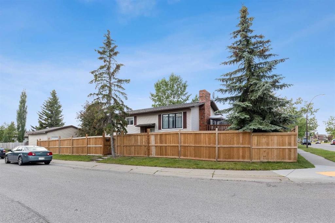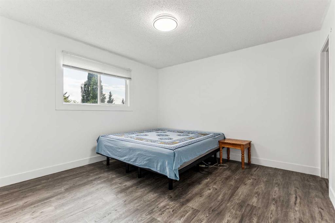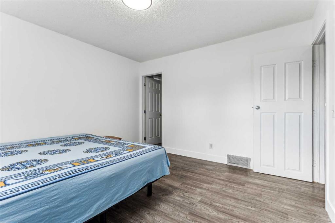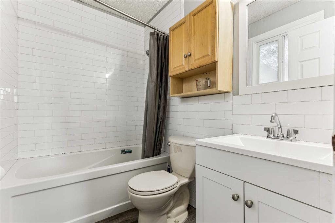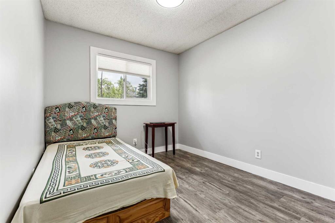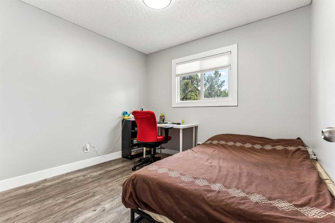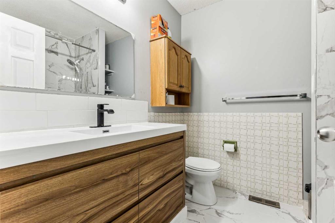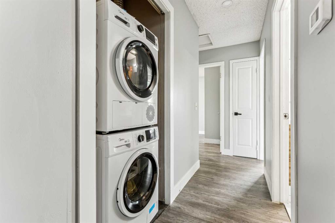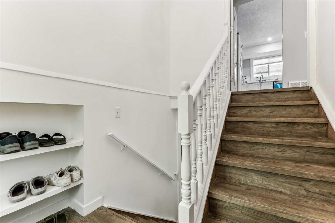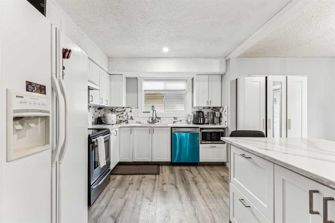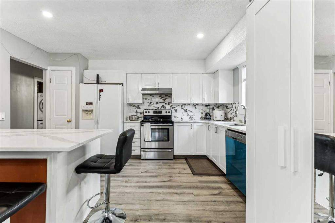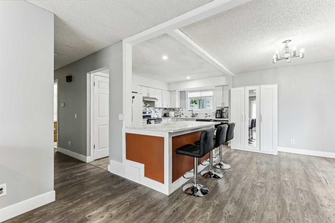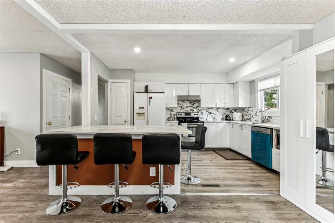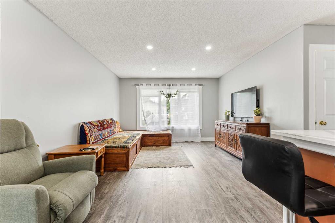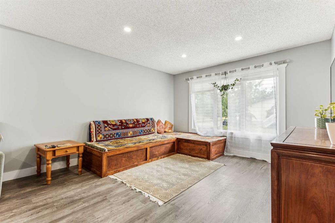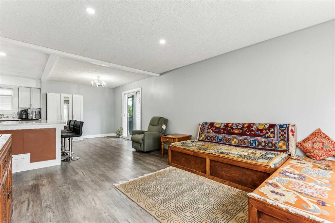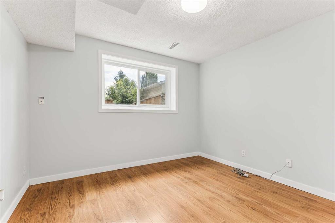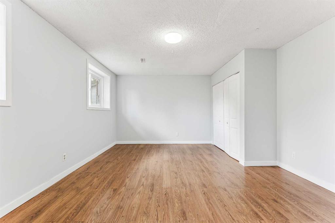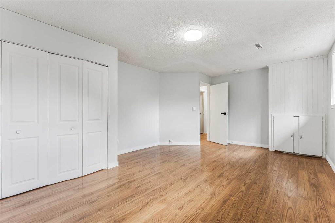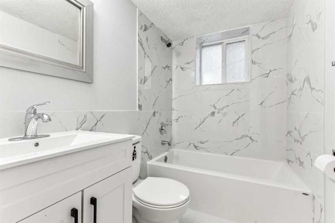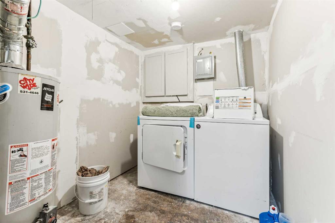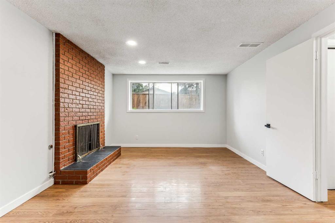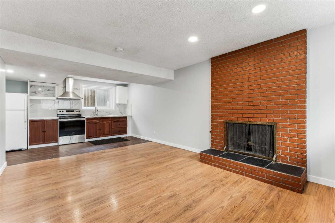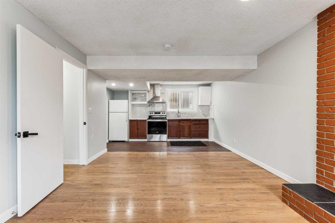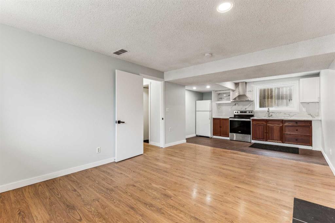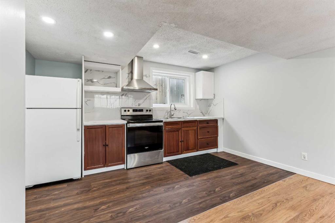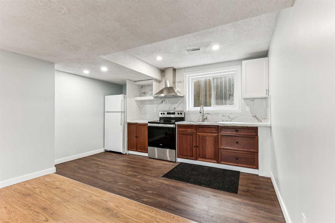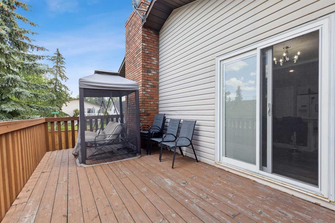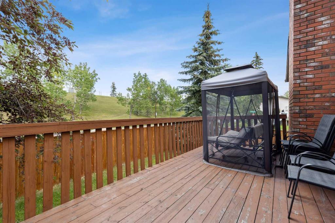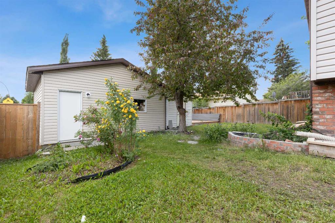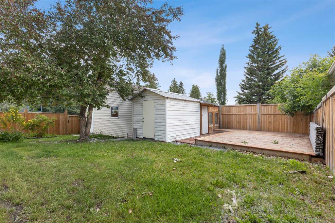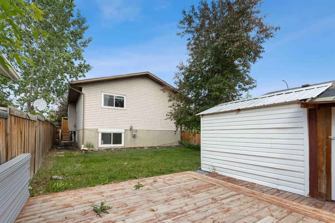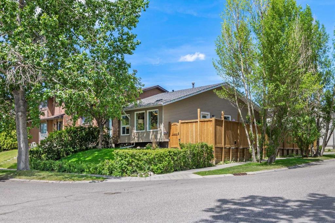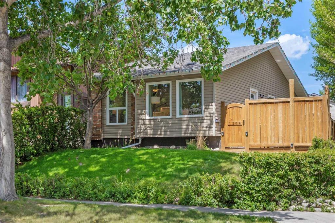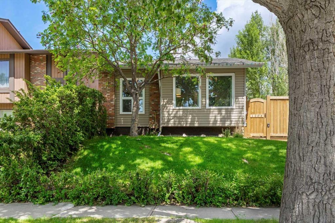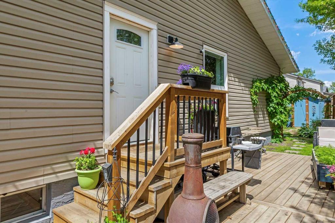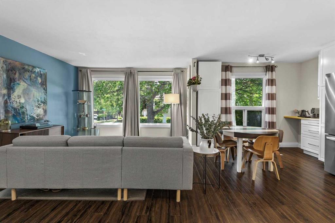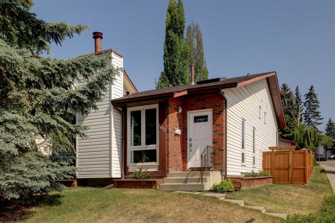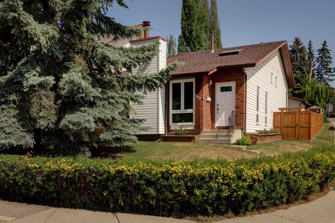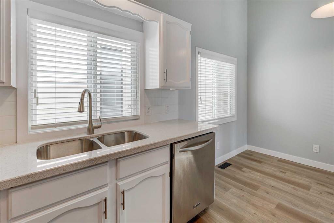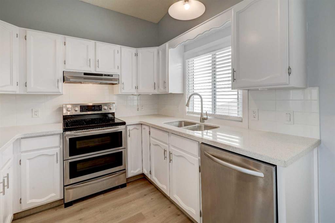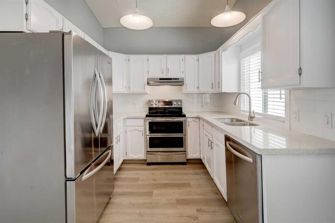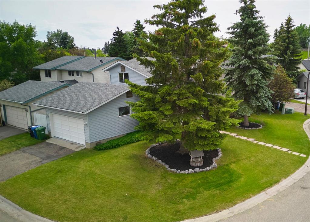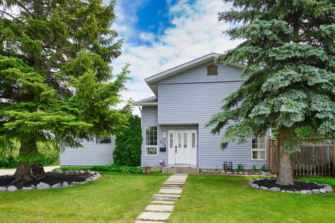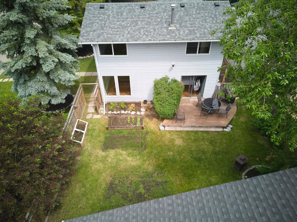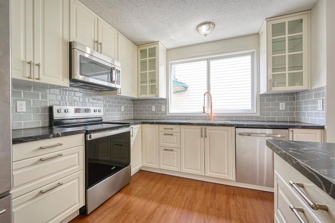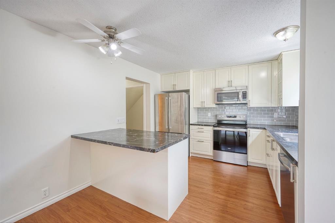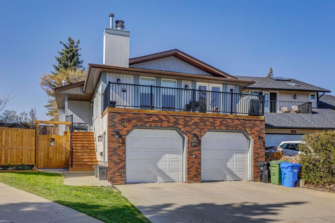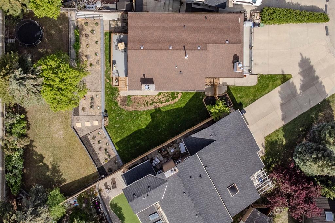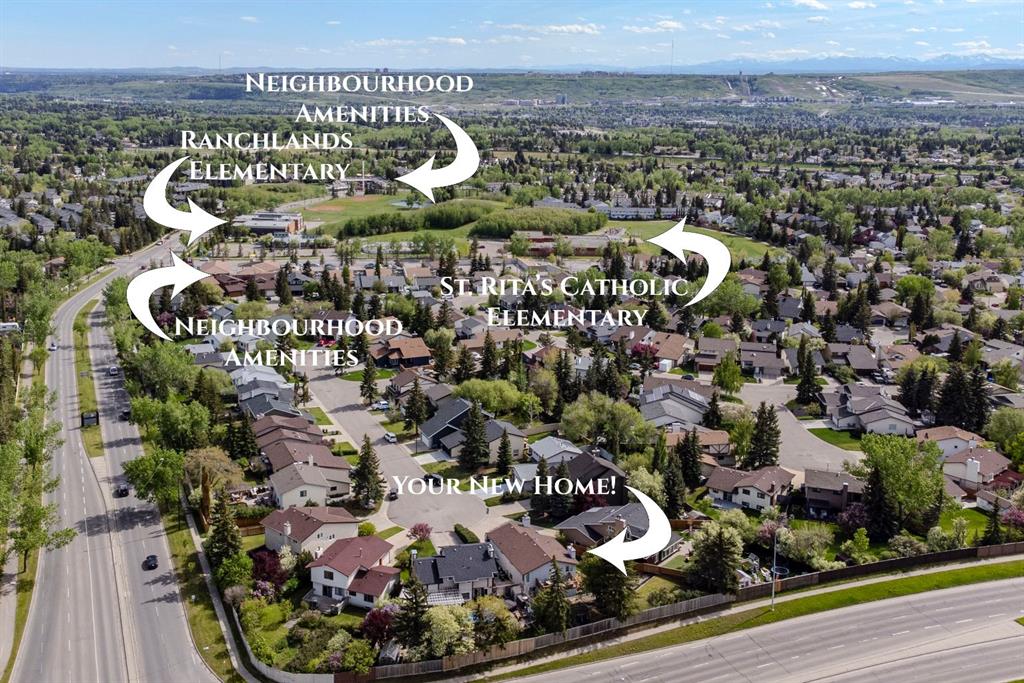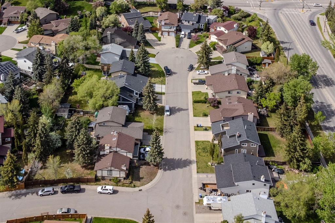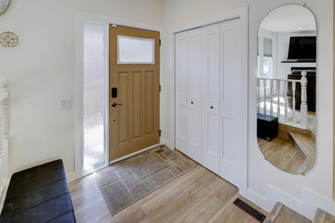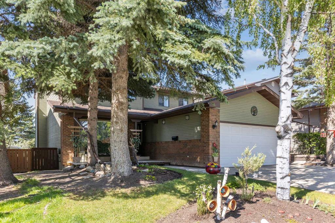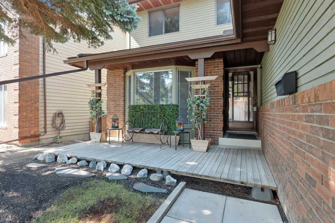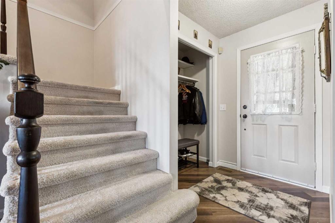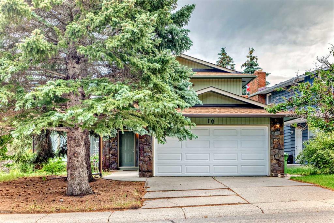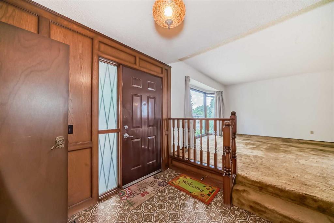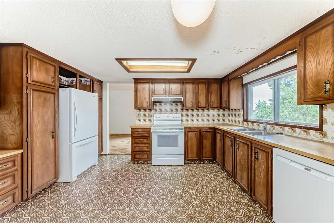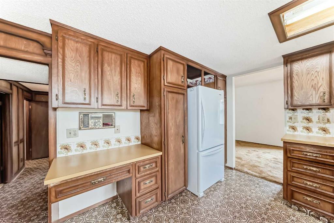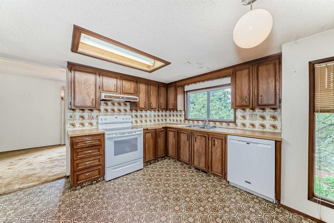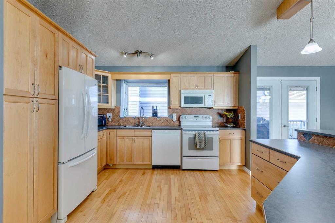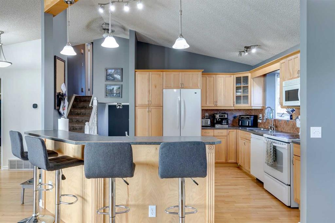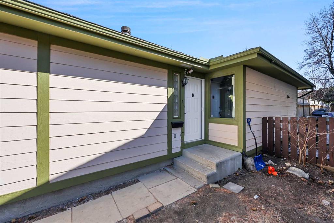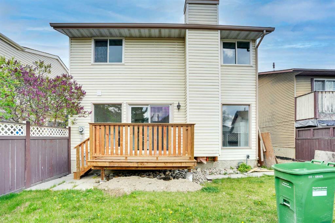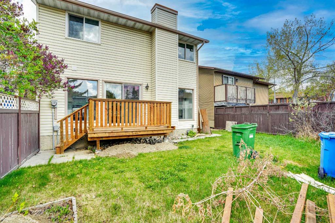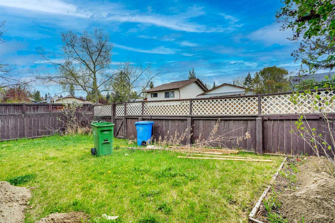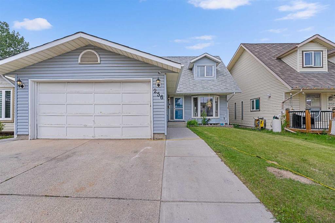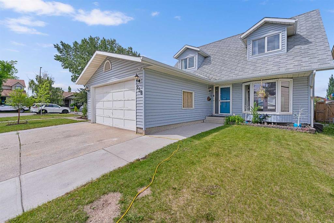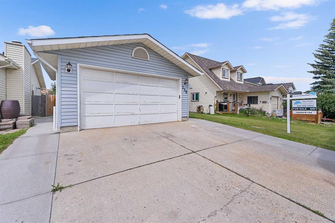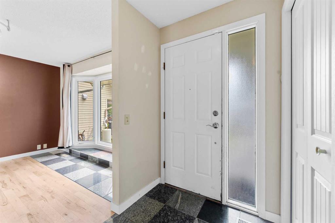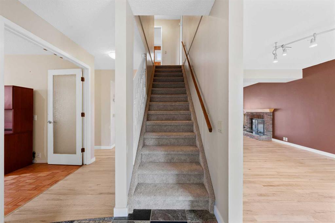125 Ranchero Rise NW
Calgary T3G1E1
MLS® Number: A2235414
$ 689,999
5
BEDROOMS
3 + 0
BATHROOMS
1,106
SQUARE FEET
1979
YEAR BUILT
Welcome to this Corner lot Bi-Level in Ranchlands close to schools. 3 Bedrooms upstairs with 2 full bathrooms' and a renovated Upstairs and down stairs . Kitchen white and bright with upgrades and a island in center , Dining space next to Livingroom. Nice porch of dining room. Basement has kitchen with 2 bedrooms legal suite with bathroom. Garage is double detached , fence is new great corner lot with garden. Home is close to schools and bus stop great home for a family with option to rent downstairs. Take a look great location.
| COMMUNITY | Ranchlands |
| PROPERTY TYPE | Detached |
| BUILDING TYPE | House |
| STYLE | Bi-Level |
| YEAR BUILT | 1979 |
| SQUARE FOOTAGE | 1,106 |
| BEDROOMS | 5 |
| BATHROOMS | 3.00 |
| BASEMENT | Separate/Exterior Entry, Finished, Full, Suite |
| AMENITIES | |
| APPLIANCES | Dishwasher, Dryer, Electric Range, Garage Control(s), Range Hood, Refrigerator, Washer |
| COOLING | Central Air |
| FIREPLACE | N/A |
| FLOORING | Laminate |
| HEATING | Forced Air, Natural Gas |
| LAUNDRY | Main Level |
| LOT FEATURES | Corner Lot, Front Yard, Garden, Rectangular Lot |
| PARKING | Double Garage Detached |
| RESTRICTIONS | Call Lister, None Known |
| ROOF | Asphalt Shingle |
| TITLE | Fee Simple |
| BROKER | RE/MAX House of Real Estate |
| ROOMS | DIMENSIONS (m) | LEVEL |
|---|---|---|
| Kitchen | 44`0" x 24`3" | Basement |
| Living Room | 54`9" x 36`5" | Basement |
| Storage | 13`6" x 10`6" | Basement |
| Laundry | 35`1" x 21`8" | Basement |
| Bedroom - Primary | 62`0" x 39`8" | Basement |
| Bedroom | 35`5" x 32`6" | Basement |
| 4pc Bathroom | 23`4" x 13`6" | Basement |
| 4pc Ensuite bath | 24`3" x 13`6" | Main |
| 4pc Bathroom | 24`3" x 21`8" | Main |
| Foyer | 22`4" x 13`5" | Main |
| Bedroom - Primary | 36`5" x 36`5" | Main |
| Bedroom | 34`5" x 29`2" | Main |
| Bedroom | 33`6" x 29`6" | Main |
| Laundry | 9`10" x 6`7" | Main |
| Kitchen | 46`3" x 35`5" | Main |
| Dining Room | 40`8" x 28`6" | Main |
| Living Room | 49`3" x 41`4" | Main |

