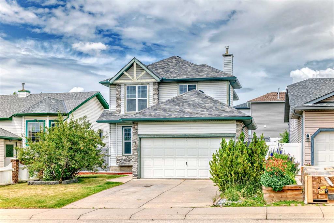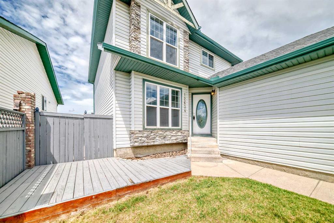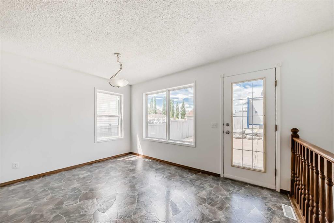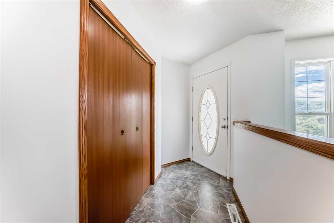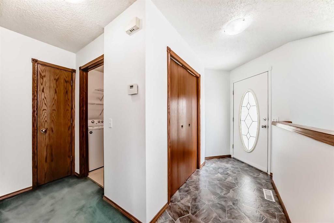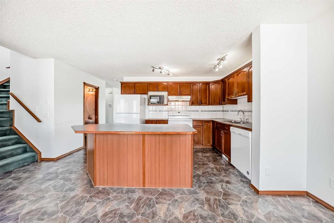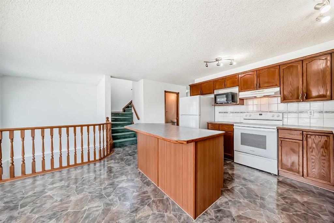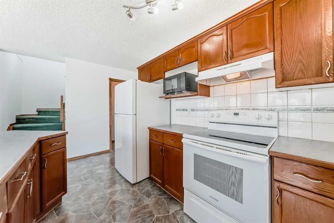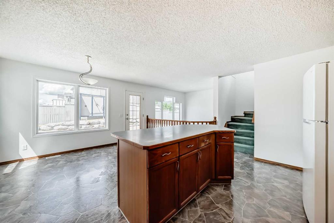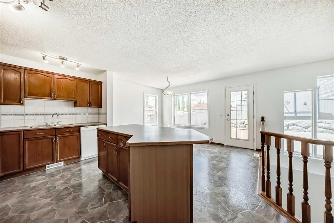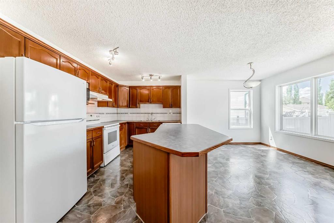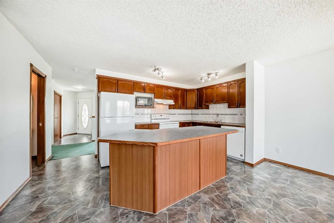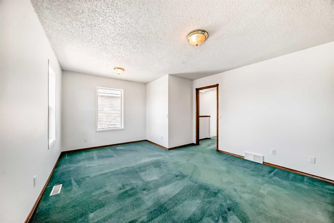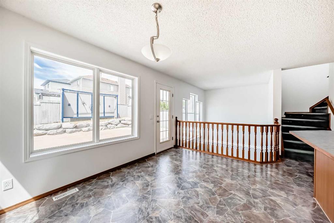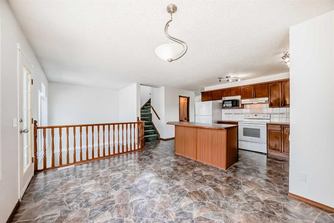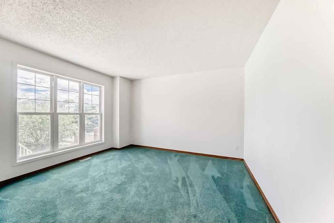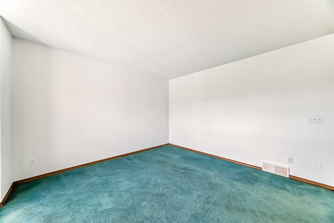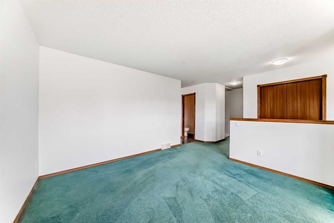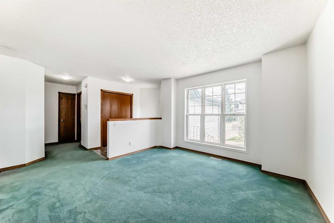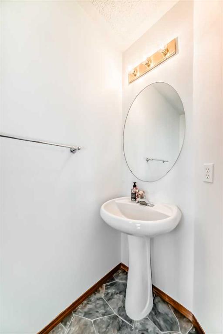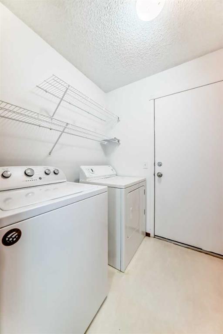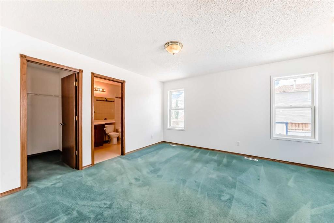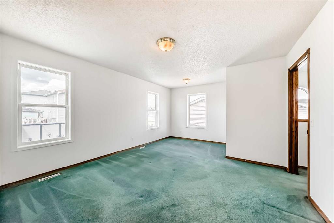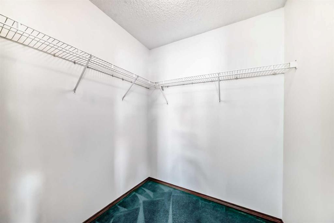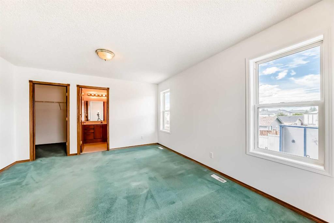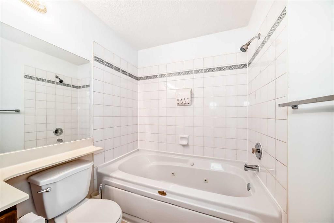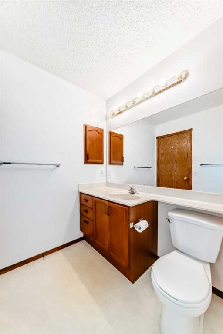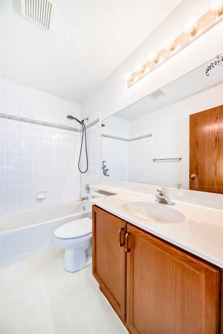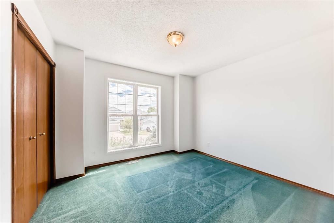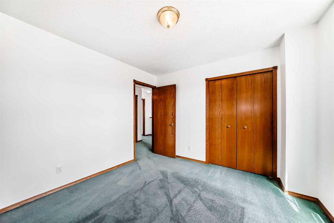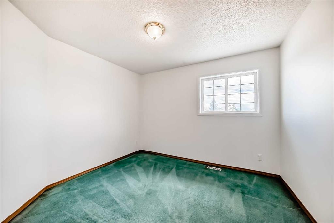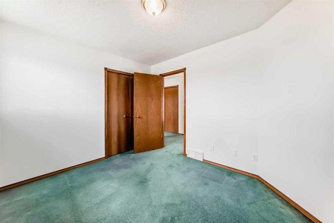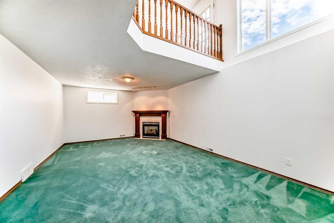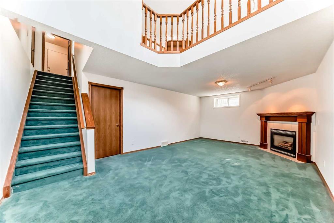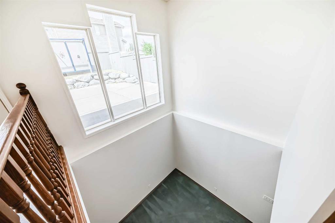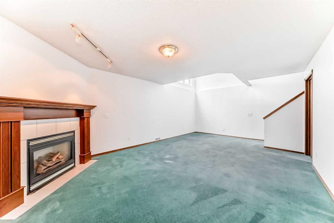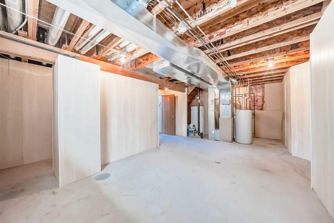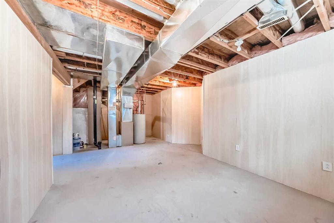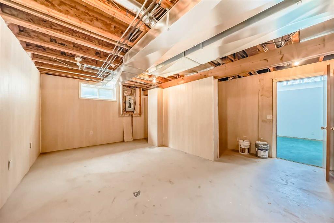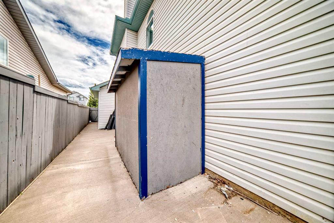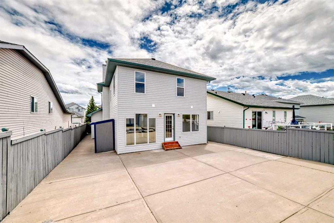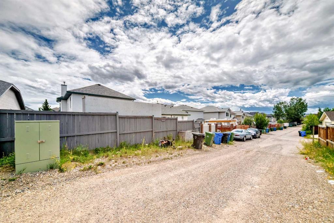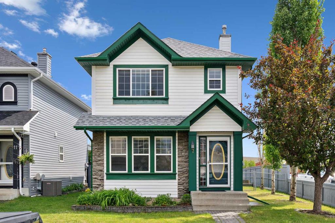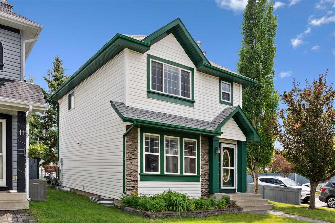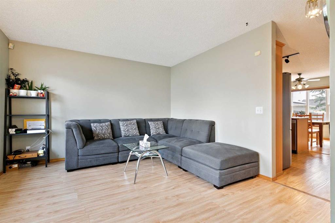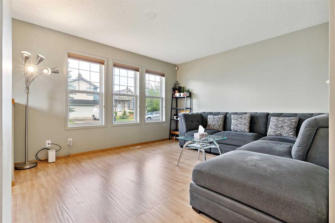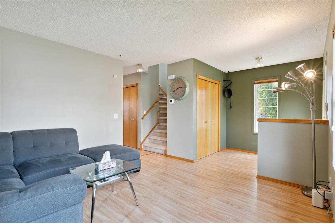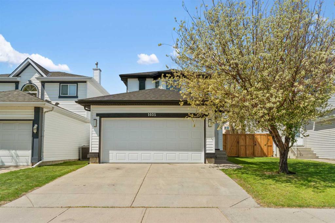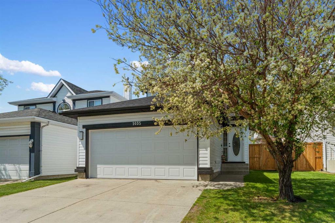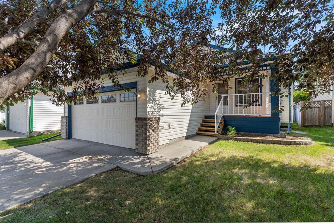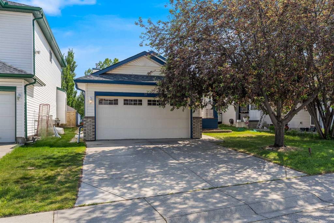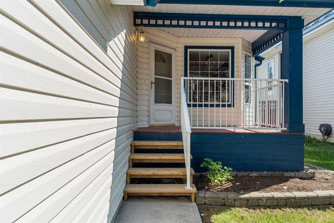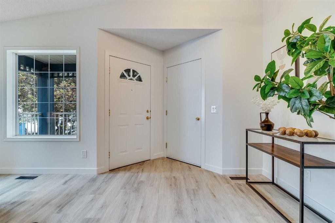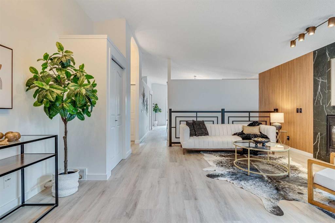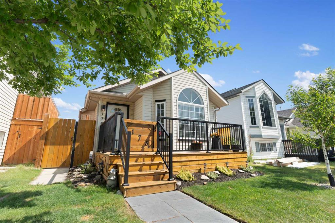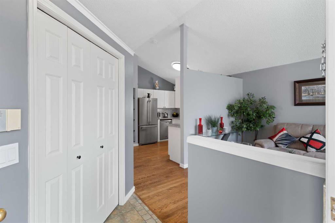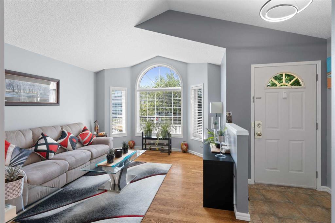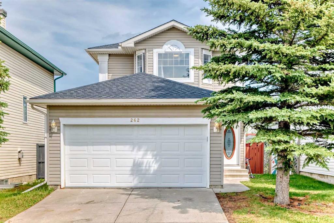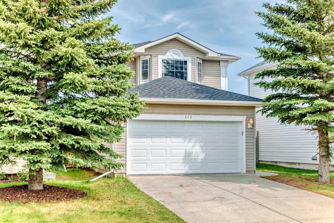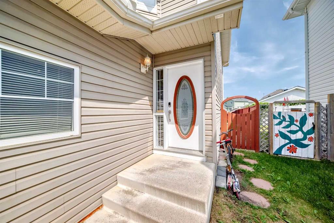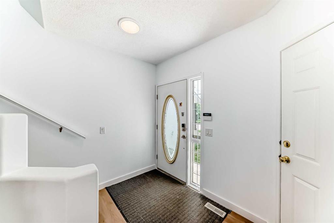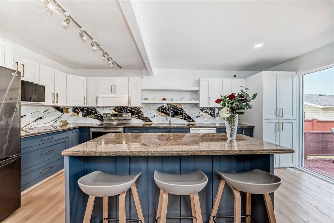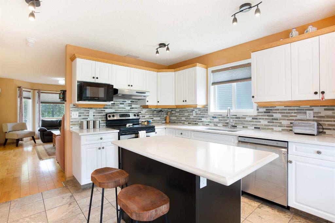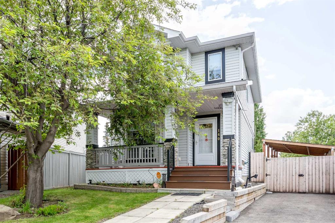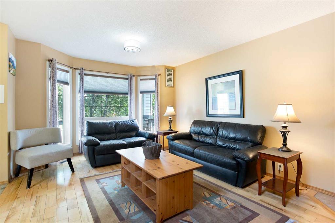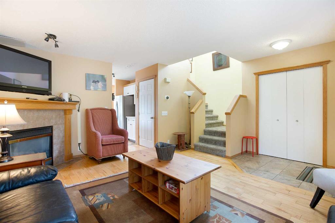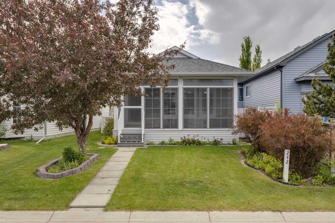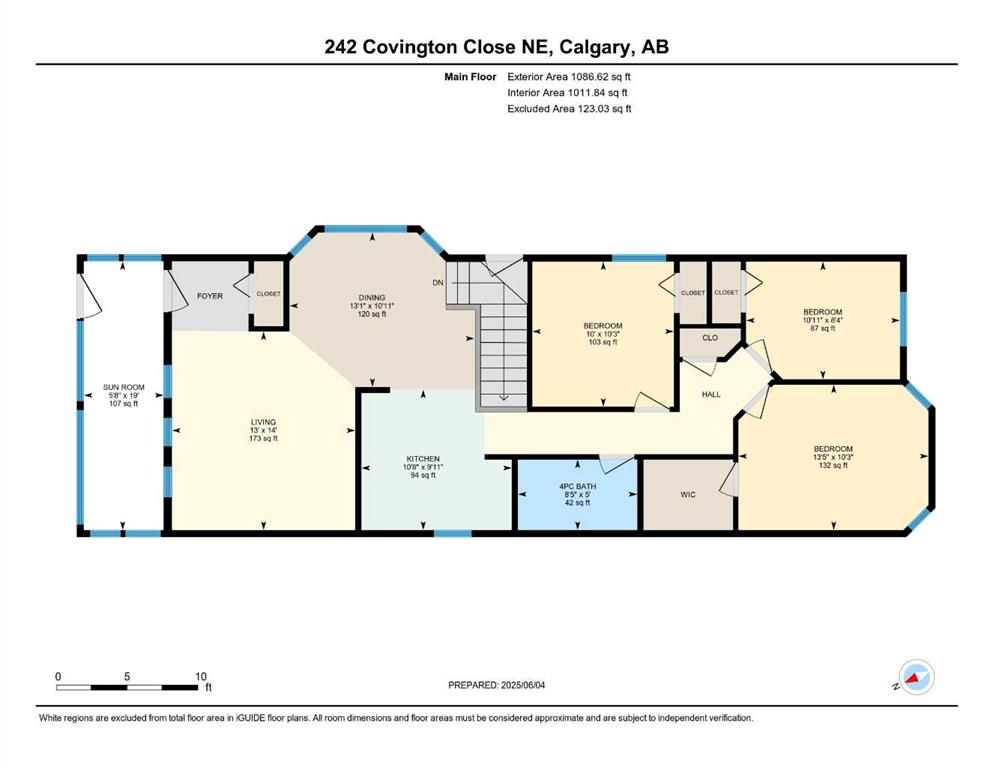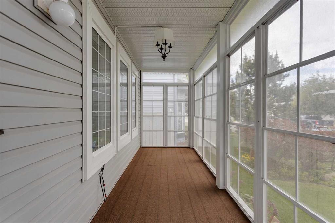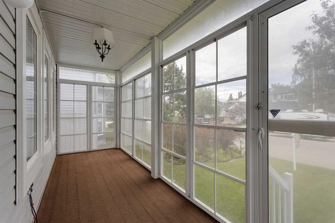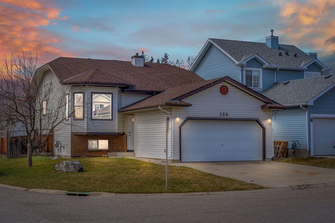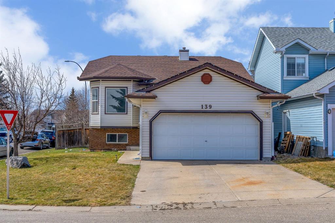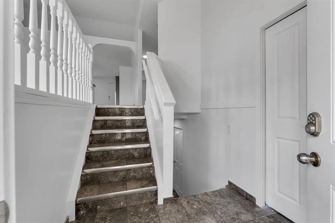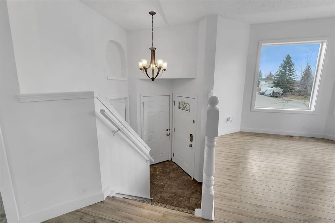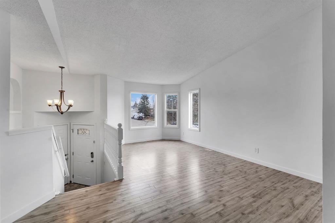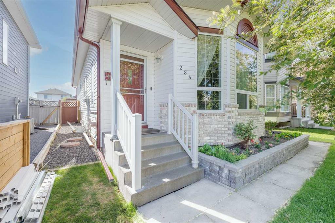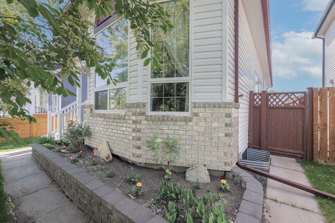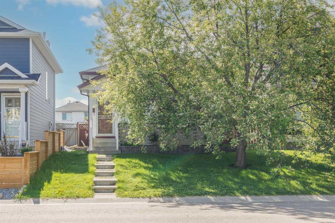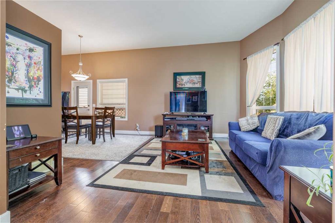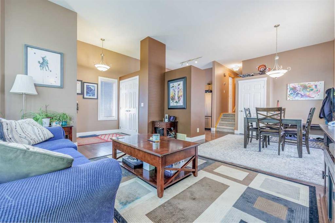12634 Coventry Hills Way NE
Calgary T3K4R8
MLS® Number: A2229718
$ 625,000
3
BEDROOMS
2 + 1
BATHROOMS
1,537
SQUARE FEET
1997
YEAR BUILT
Prime Location: Steps away from St Claire School and Coventry Hills School, and a short 4-minute drive to Nose Creek High School. Your kids can start kindergarten and finish high school all in the same neighbourhood. This 3 bdrm, 2.5 bath home has been recently painted, and carpets have been shampooed. Furnace ducts have just been cleaned, a new hot water tank in 2020, the furnace was serviced in 2020, new class 4 shingles were installed in 2024, a new refrigerator in 2024, and a new dishwasher in 2021. Unique design with a 16 ft ceiling from the recroom below. Close it in if you like, and make more sq ftge upstairs. Low maintenance back yard with a concrete patio. This is a great place to raise your family, friendly, with walking, bike riding paths. Schools and parks are just steps away, while shopping, major highways, and Quick access to Deerfoot and Stoney Trail, the Calgary Airport is only 11 minutes away. Enjoy all the amenities you could want, including shopping, all within walking distance. Superstore, Staples, Dollarama, Winners, Sobeys, Vivo Centre, Home Depot, Canadian Tire, and numerous restaurants. providing unbeatable convenience. Don't miss this incredible opportunity
| COMMUNITY | Coventry Hills |
| PROPERTY TYPE | Detached |
| BUILDING TYPE | House |
| STYLE | 2 Storey |
| YEAR BUILT | 1997 |
| SQUARE FOOTAGE | 1,537 |
| BEDROOMS | 3 |
| BATHROOMS | 3.00 |
| BASEMENT | Full, Partially Finished |
| AMENITIES | |
| APPLIANCES | Dishwasher, Electric Stove, Garage Control(s), Range Hood, Refrigerator, Washer/Dryer |
| COOLING | None |
| FIREPLACE | Family Room, Gas |
| FLOORING | Carpet, Linoleum |
| HEATING | Forced Air, Natural Gas |
| LAUNDRY | In Basement |
| LOT FEATURES | Back Yard, Level, Low Maintenance Landscape |
| PARKING | Double Garage Attached |
| RESTRICTIONS | Utility Right Of Way |
| ROOF | Asphalt Shingle |
| TITLE | Fee Simple |
| BROKER | One Percent Realty |
| ROOMS | DIMENSIONS (m) | LEVEL |
|---|---|---|
| Bedroom | 11`2" x 10`7" | Basement |
| Furnace/Utility Room | 21`11" x 15`10" | Basement |
| Family Room | 21`10" x 13`7" | Basement |
| Entrance | 9`8" x 4`1" | Main |
| Living Room | 12`11" x 11`11" | Main |
| Kitchen | 15`5" x 9`1" | Main |
| 2pc Bathroom | 7`1" x 2`9" | Main |
| Dining Room | 13`5" x 9`1" | Main |
| Kitchen | 15`5" x 9`1" | Main |
| Laundry | 5`10" x 5`10" | Second |
| Walk-In Closet | 6`1" x 6`0" | Second |
| 4pc Ensuite bath | 9`0" x 6`0" | Second |
| Bedroom - Primary | 16`7" x 12`11" | Second |
| Bedroom | 11`0" x 9`8" | Second |
| 4pc Bathroom | 7`10" x 4`11" | Second |

