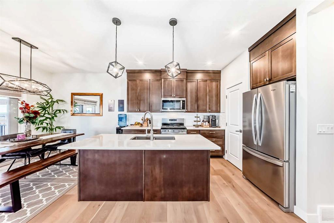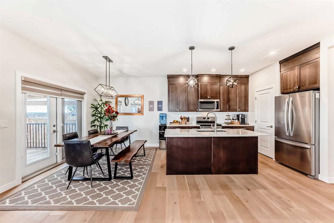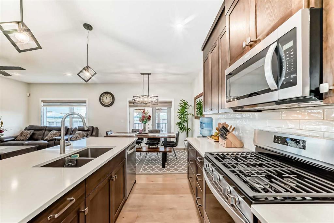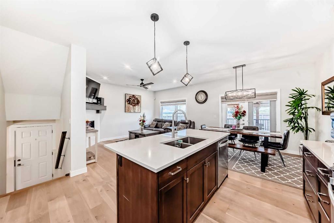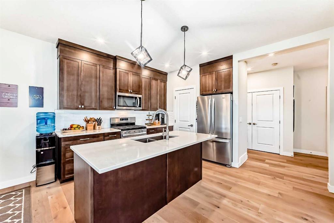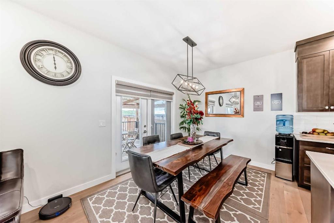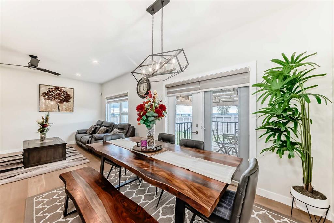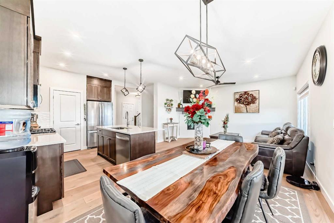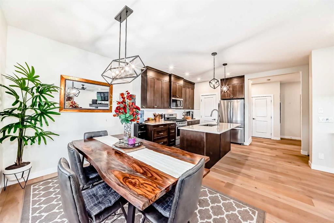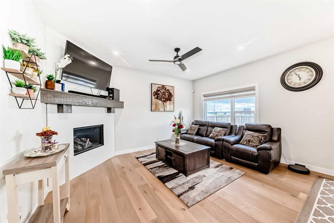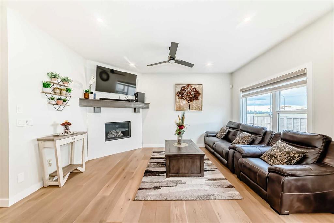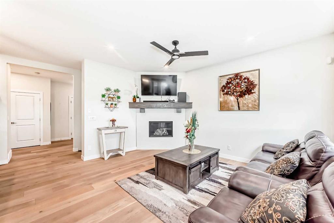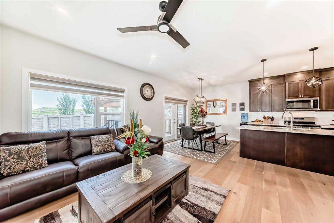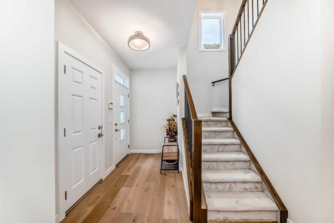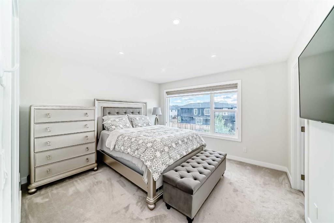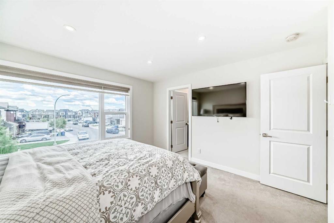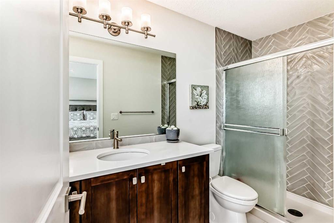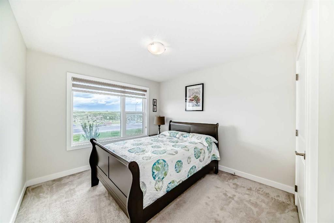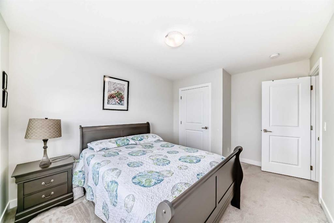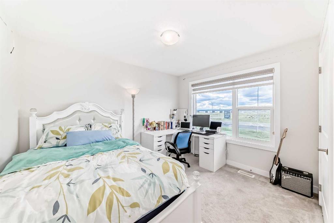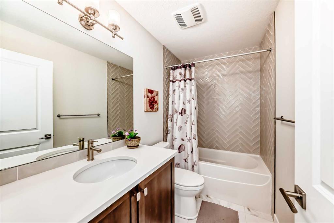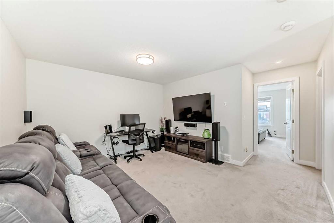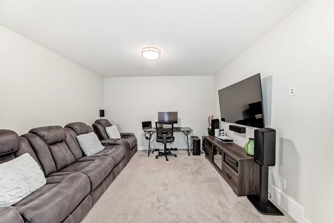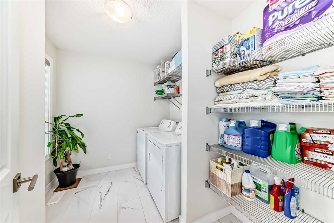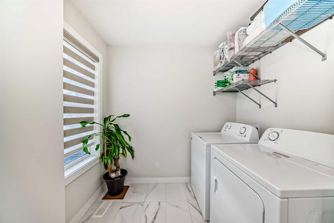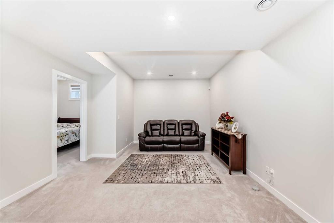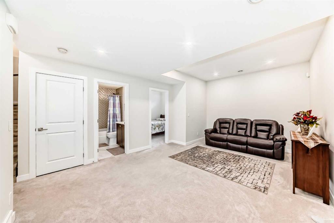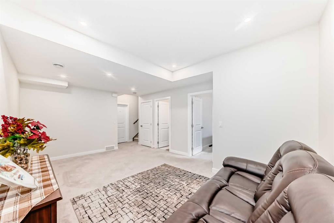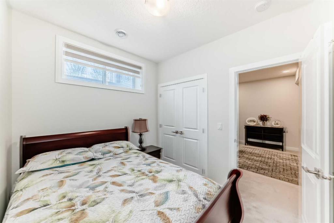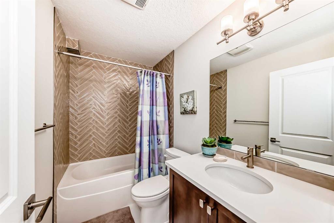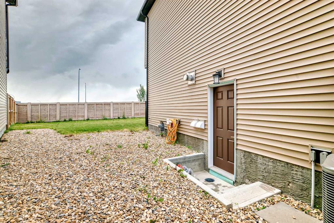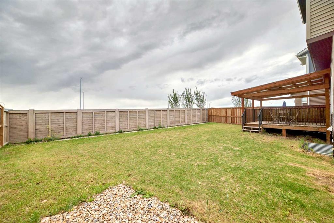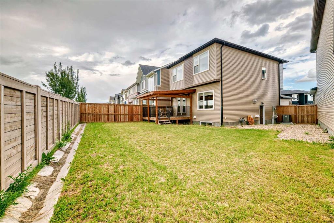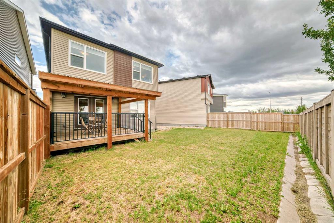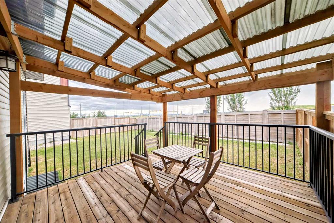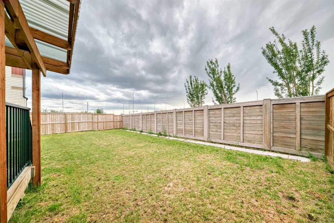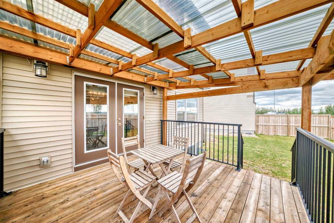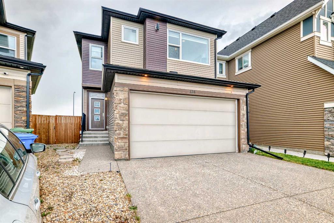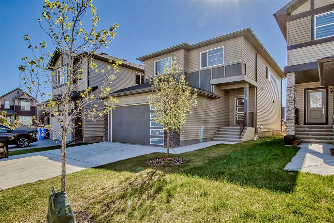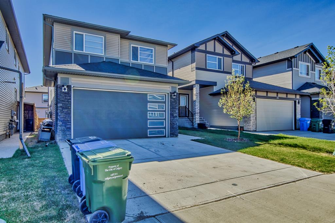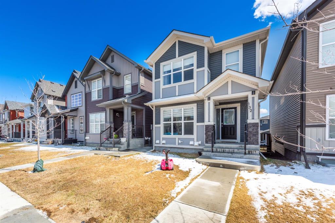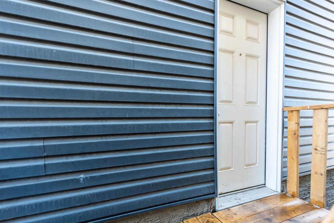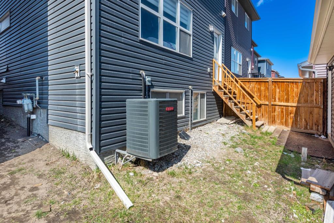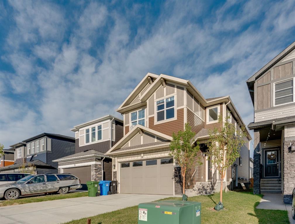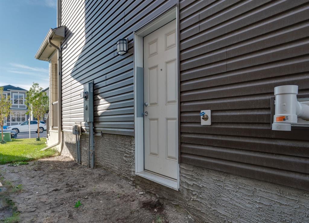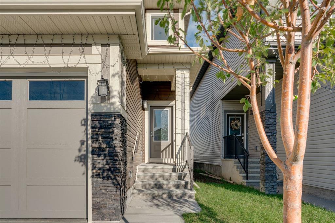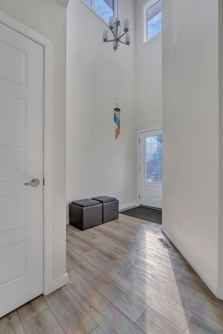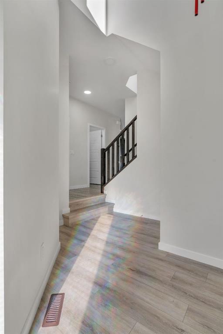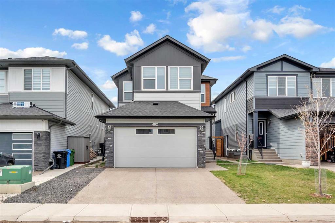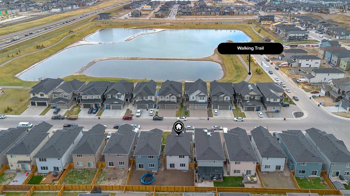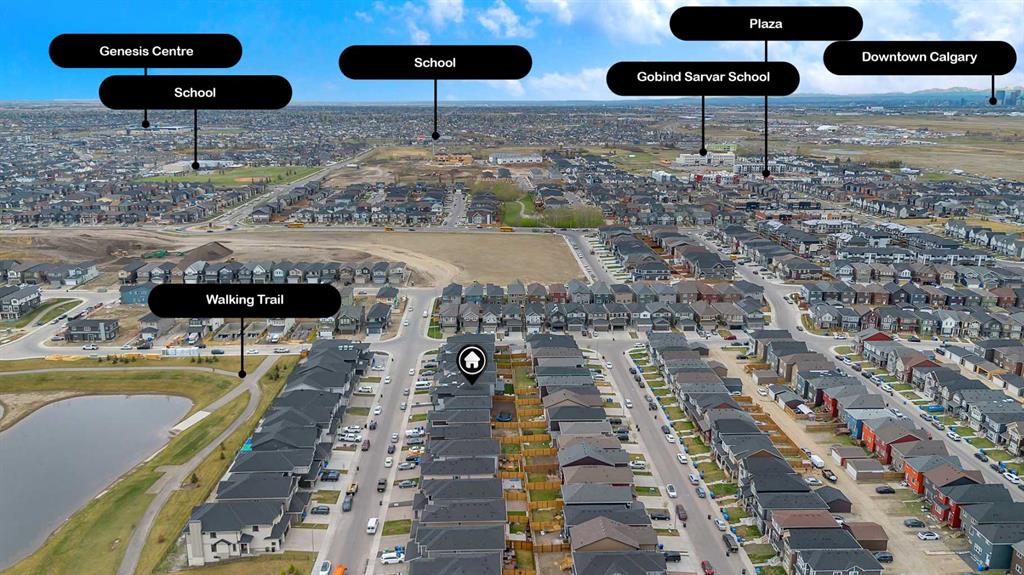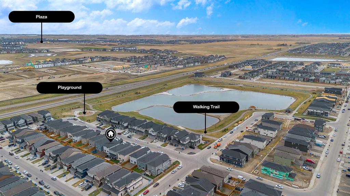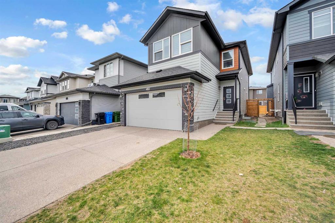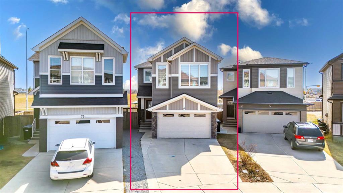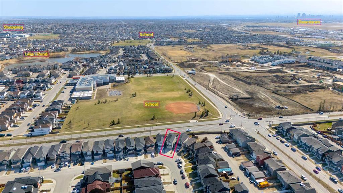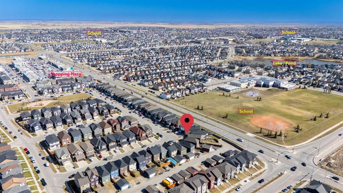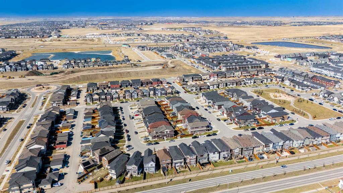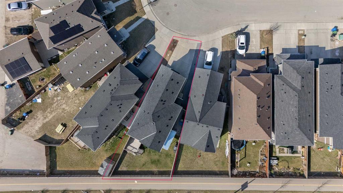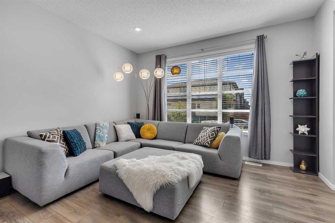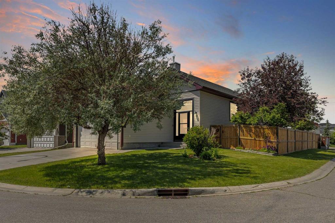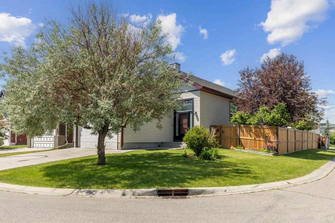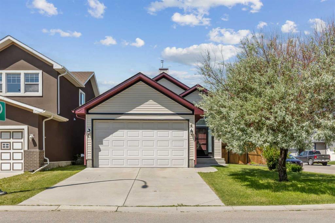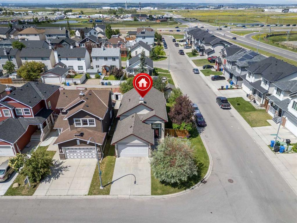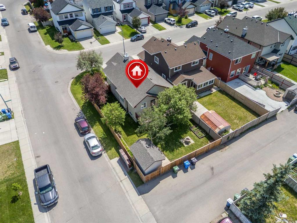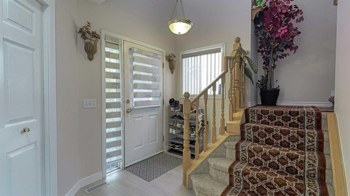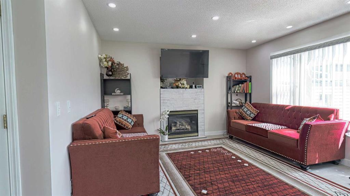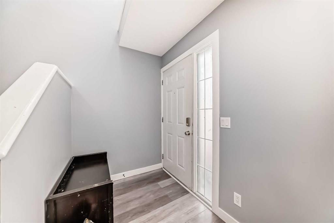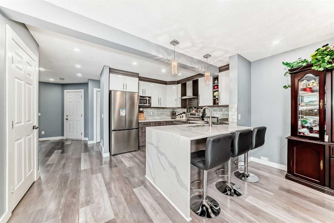128 Savanna Lane NE
Calgary T3J 0X4
MLS® Number: A2237396
$ 729,900
4
BEDROOMS
3 + 1
BATHROOMS
1,670
SQUARE FEET
2019
YEAR BUILT
Welcome to this well-maintained 4-bedroom home offering the perfect combination of elegance, functionality, and location. Step inside to find modern soft-close cabinets, quartz countertops and integrated LED potlights throughout, filling every room with modern elegance and warmth. The 9-foot ceilings and engineered hardwood floors on the main level create an open, upscale ambiance that’s both functional and inviting. Upstairs, you'll find a bonus room, three well-sized bedrooms and a spacious laundry room. Enjoy the convenience of a fully developed basement, ideal for additional living space, a home office, gym, or entertainment area. Located just minutes from major routes, airports, schools, and shopping plazas, this property is perfectly situated for busy professionals and families alike. As an added bonus, the sale includes all major furnishings valued at over $14,000, making this a truly move-in-ready opportunity. Don't miss your chance to own this stunning, well-kept home in a highly desirable location. Book your private viewing today!
| COMMUNITY | Saddle Ridge |
| PROPERTY TYPE | Detached |
| BUILDING TYPE | House |
| STYLE | 2 Storey |
| YEAR BUILT | 2019 |
| SQUARE FOOTAGE | 1,670 |
| BEDROOMS | 4 |
| BATHROOMS | 4.00 |
| BASEMENT | Finished, Full |
| AMENITIES | |
| APPLIANCES | Central Air Conditioner, Dishwasher, Dryer, Microwave, Microwave Hood Fan, Refrigerator, Washer, Window Coverings |
| COOLING | Central Air |
| FIREPLACE | Gas, Living Room |
| FLOORING | Carpet, Hardwood, Tile |
| HEATING | Fireplace(s), Forced Air |
| LAUNDRY | Laundry Room, Upper Level |
| LOT FEATURES | Back Yard |
| PARKING | Double Garage Attached |
| RESTRICTIONS | None Known |
| ROOF | Asphalt Shingle |
| TITLE | Fee Simple |
| BROKER | TREC The Real Estate Company |
| ROOMS | DIMENSIONS (m) | LEVEL |
|---|---|---|
| Bedroom | 9`3" x 8`2" | Basement |
| 4pc Bathroom | 8`2" x 4`11" | Basement |
| Family Room | 18`2" x 12`9" | Basement |
| 2pc Bathroom | 5`0" x 5`0" | Main |
| Pantry | 4`11" x 2`10" | Main |
| Dining Room | 9`0" x 8`11" | Main |
| Kitchen | 9`0" x 10`1" | Main |
| Living Room | 13`9" x 15`0" | Main |
| 4pc Bathroom | 8`8" x 4`11" | Upper |
| Bedroom | 12`2" x 11`6" | Upper |
| Laundry | 9`0" x 7`6" | Upper |
| Bedroom - Primary | 12`7" x 11`11" | Upper |
| 3pc Ensuite bath | 10`0" x 4`11" | Upper |
| Walk-In Closet | 9`1" x 4`0" | Upper |
| Bedroom | 13`5" x 10`2" | Upper |
| Bonus Room | 13`7" x 12`0" | Upper |

