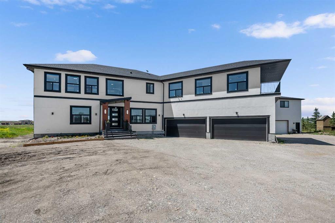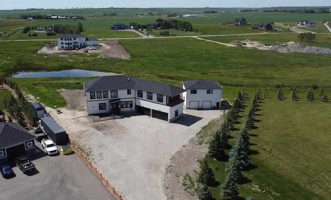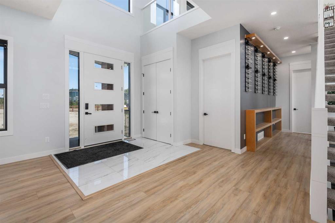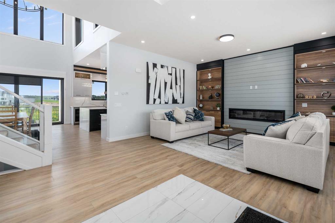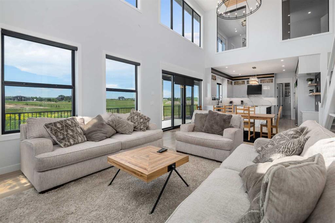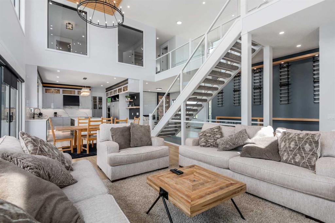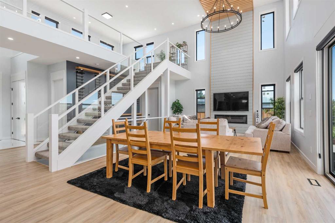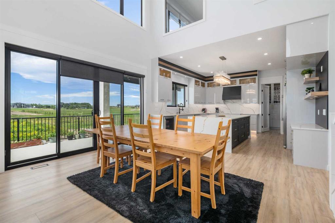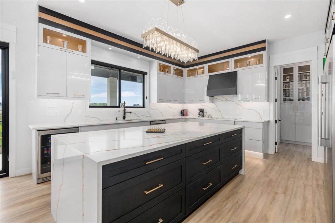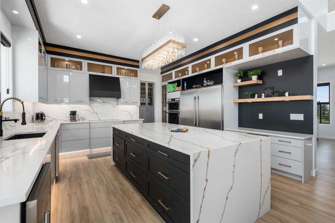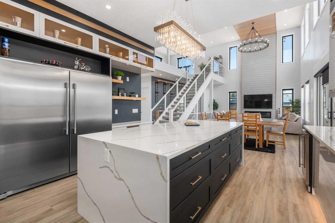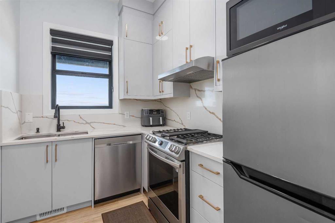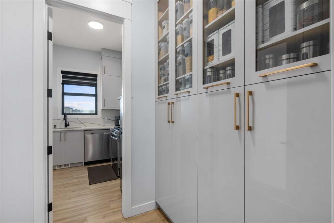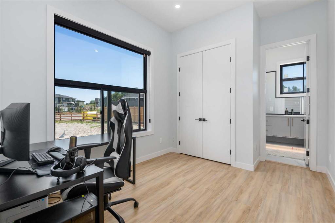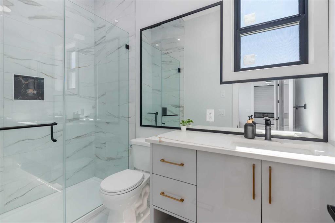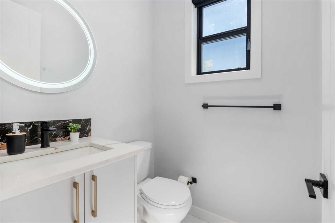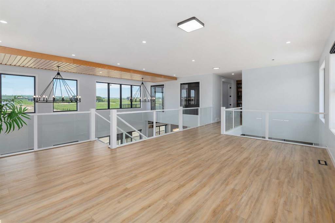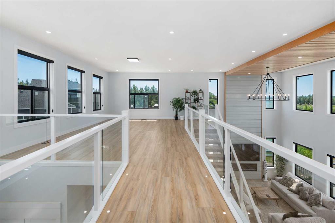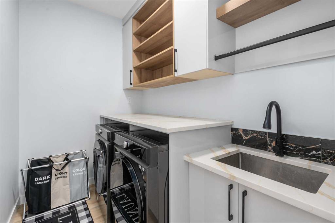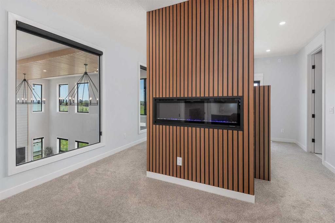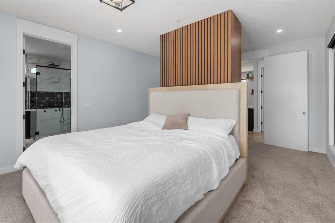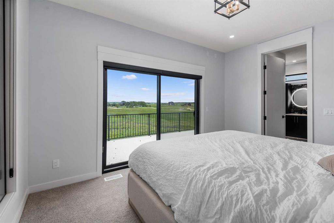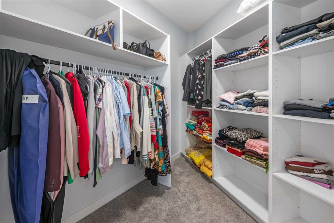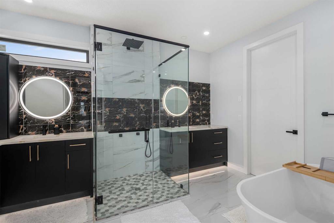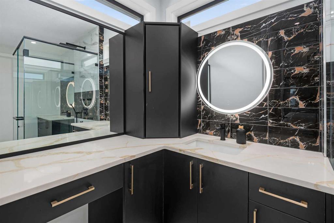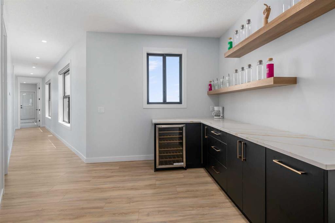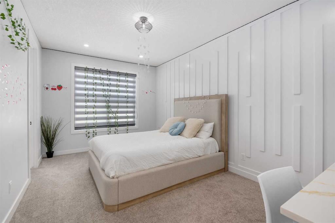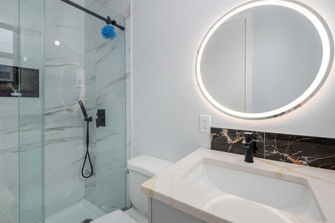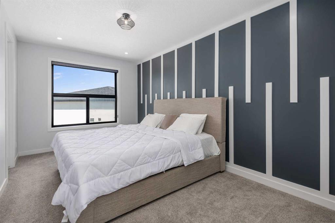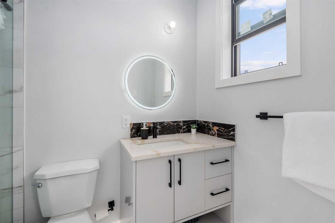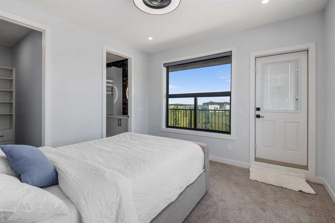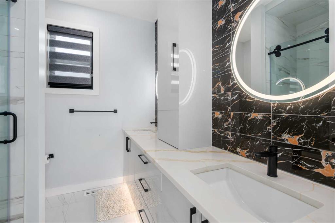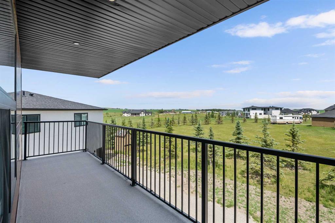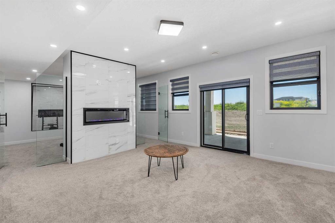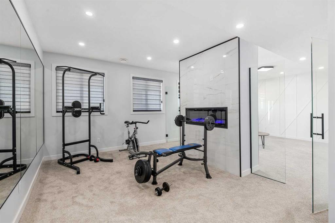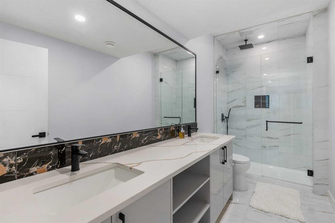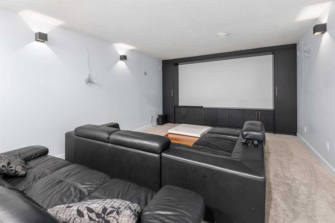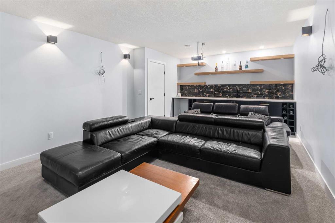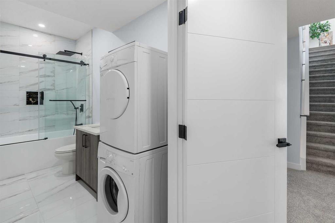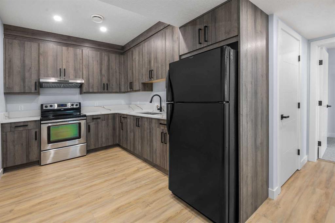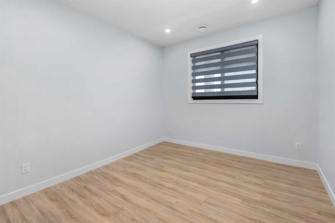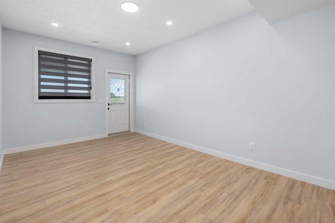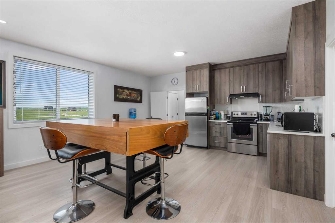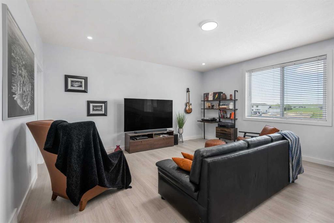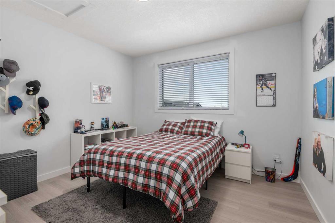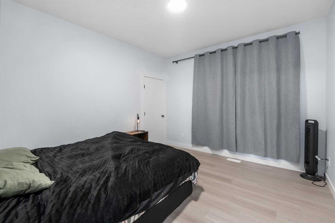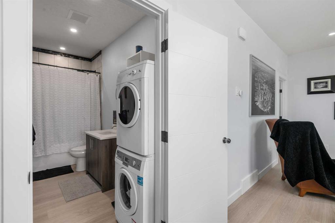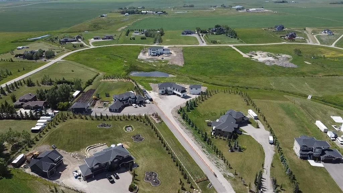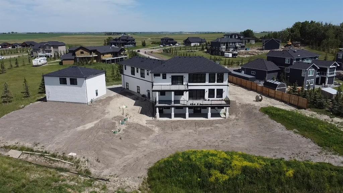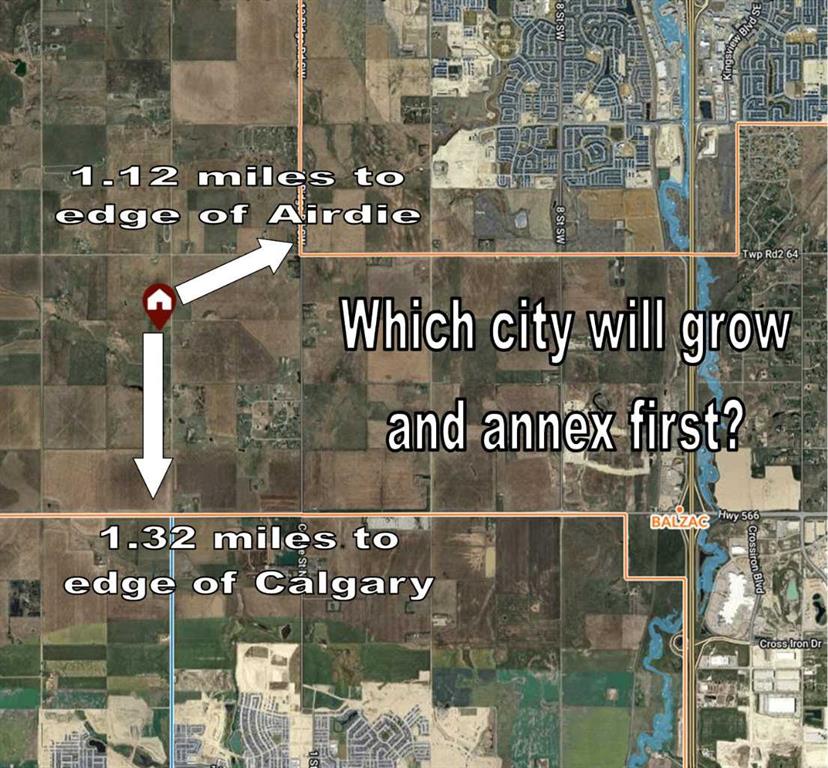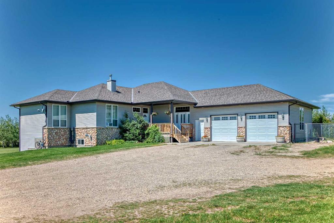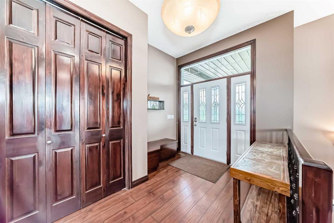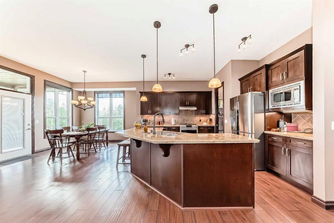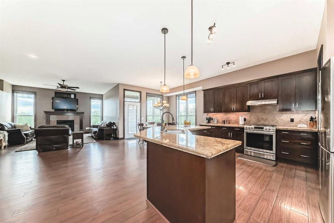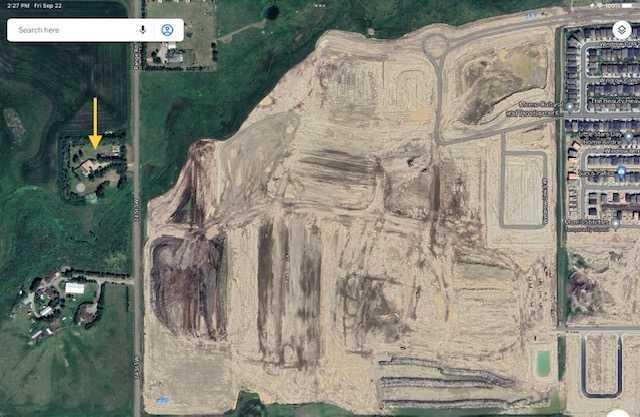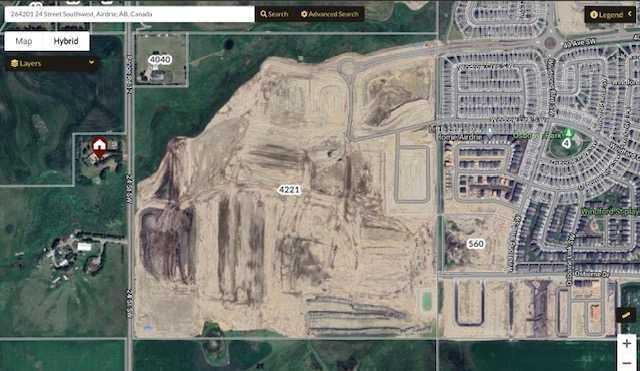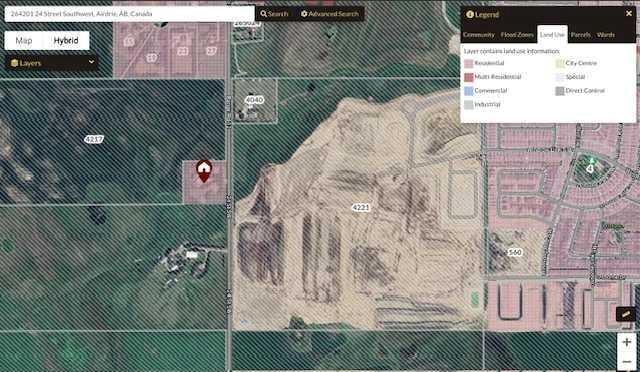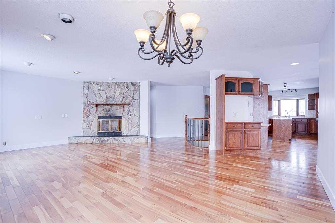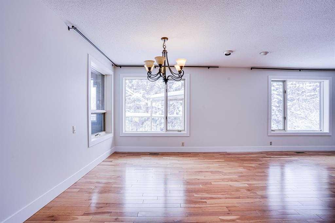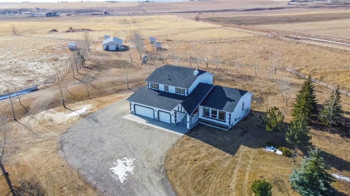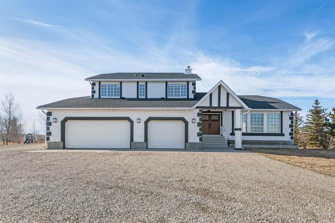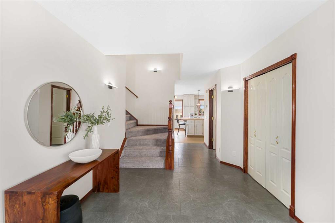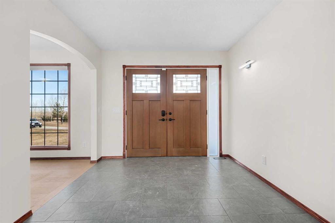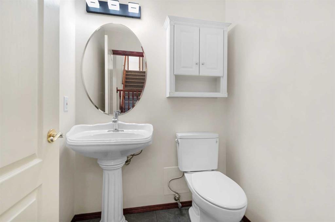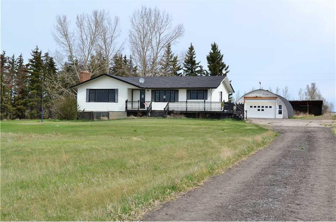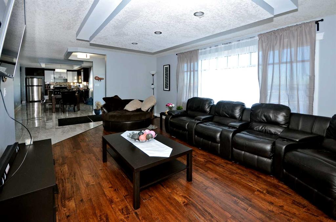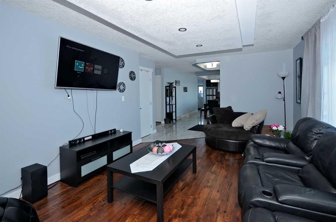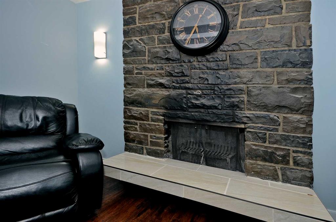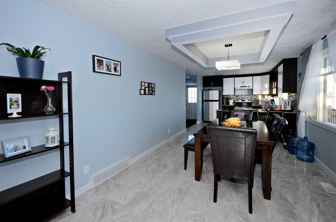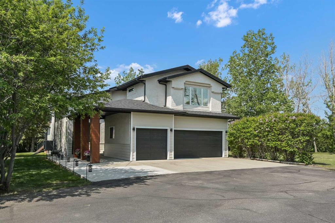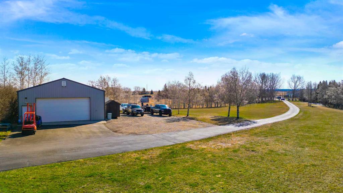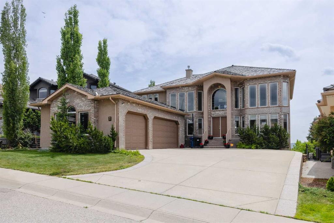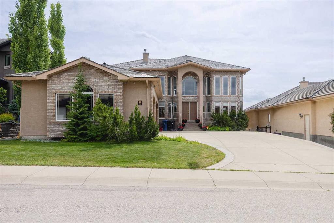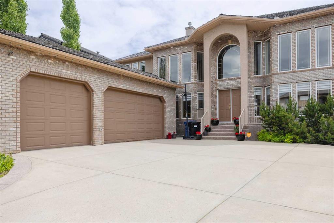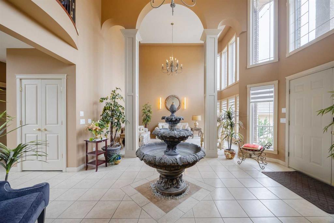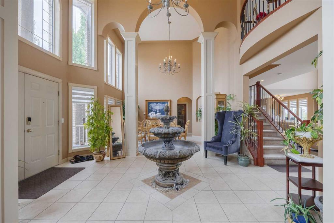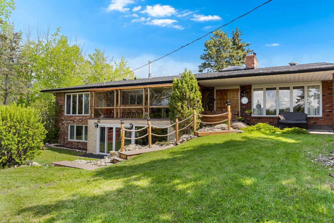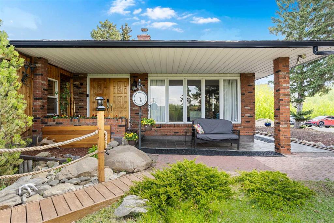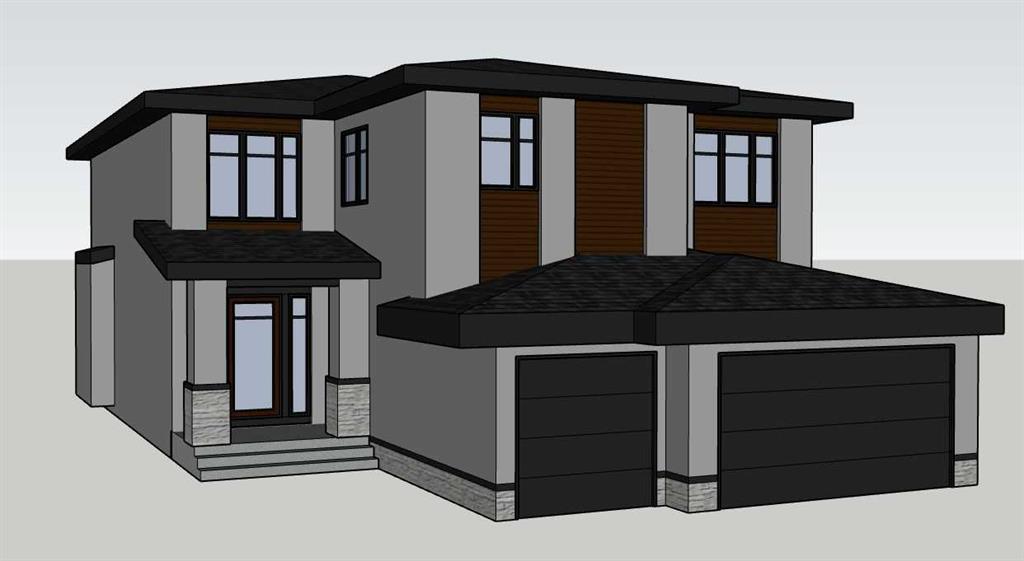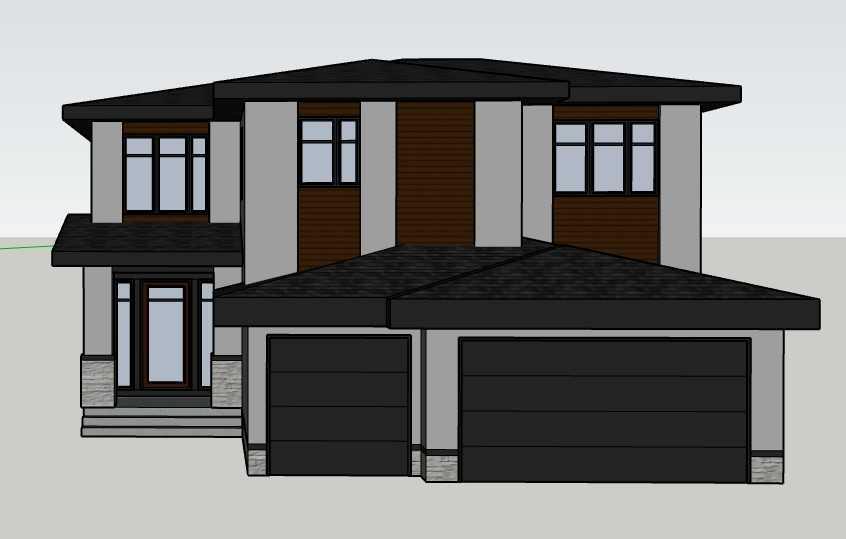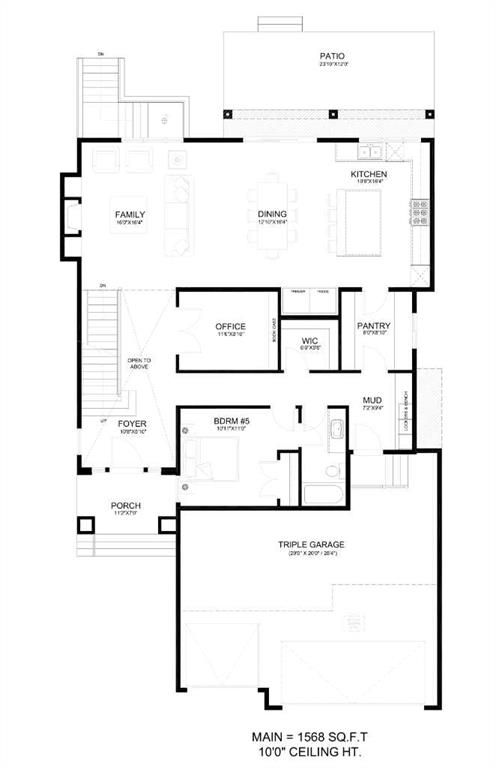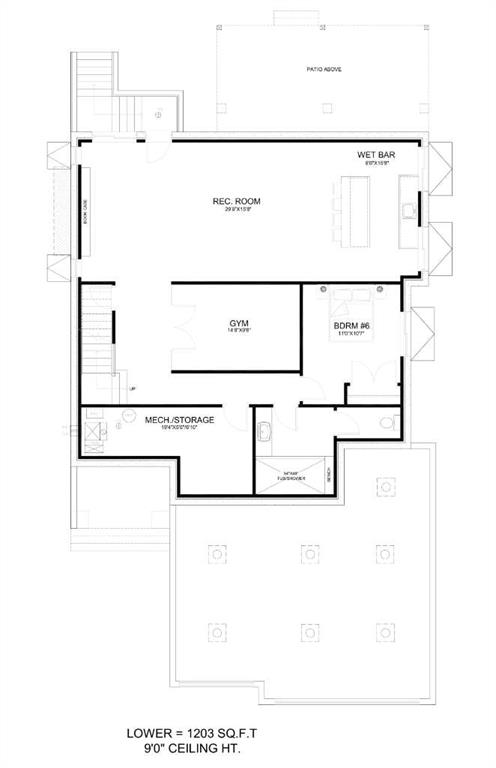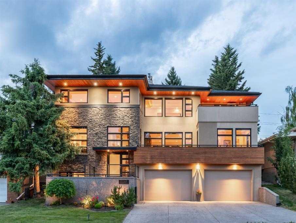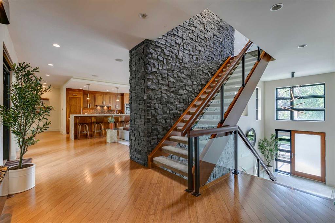$ 2,199,900
6
BEDROOMS
7 + 1
BATHROOMS
4,040
SQUARE FEET
2022
YEAR BUILT
Stunning modern estate home on 2 acres, offering a 4-car attached garage + an oversized detached double garage (36x31) w/a fully legal suite above. The legal suite features 2 bedrooms, a full bathroom w/laundry, a family room, kitchen, & is currently rented for $2,000/month + 40% of utilities (the tenant would love to stay). The front entry of the main house is bright & open, w/an abundance of windows throughout. To one side, a spacious living room centers around an extra-wide electric fireplace, while the opposite side hosts a main floor bedroom w/a full ensuite featuring a walk-in shower. A discreetly tucked-away 2-piece bathroom serves the main floor & is adjacent to the rear family room w/tall ceilings & gorgeous ceiling detail, which includes a 2nd electric fireplace & overlooks the backyard. The dining area opens to a large west-facing deck, perfect for evening gatherings. The expansive kitchen is beautifully finished w/quartz counters, a huge island w/drawers on both sides, a side-by-side fridge/freezer, built-in oven & microwave, induction cooktop, & beverage fridge + desk area. Adjacent is a fully equipped spice kitchen w/gas stove, dishwasher, microwave & full-height cabinetry, along w/a pantry that also offers full-height storage & access to the 4 car attached garage is just off the back mudroom also w/cabinetry. An open riser staircase w/glass insert railing leads to 4 bedrooms & a spacious bonus room w/views overlooking the main level. The primary bedroom has mountain views, a private balcony, electric fireplace, luxurious 5-piece ensuite, & a generous walk-in closet. 3 additional upstairs bedrooms each have walk-in closets & private ensuites—two 3-piece baths & one 4-piece with its own private deck. A built-in hallway nook adds functional charm w/a beverage fridge, shelving & cabinetry, while the laundry room includes a washer, dryer & sink. The fully finished walkout basement offers exceptional living & entertaining space, including a theatre room w/screen, wet bar w/built-ins, a fitness room enclosed behind glass doors, a family room w/slider doors to the yard, 2 additional electric fireplaces & a stylish 4-piece bathroom. On the (illegal) suite side of the basement is another door to the yard, a kitchen (not fully legal—stove not permitted but all other permits are in place), a family room, bedroom w/walk-in closet, 4-piece bathroom, & laundry. With its versatile layout, luxurious finishes & income-generating potential, this property is a rare find—just a few short minutes from Calgary. Click on video & 3D Walk Through for more info.
| COMMUNITY | |
| PROPERTY TYPE | Detached |
| BUILDING TYPE | House |
| STYLE | 2 Storey, Acreage with Residence |
| YEAR BUILT | 2022 |
| SQUARE FOOTAGE | 4,040 |
| BEDROOMS | 6 |
| BATHROOMS | 8.00 |
| BASEMENT | Separate/Exterior Entry, Finished, Full, Suite, Walk-Out To Grade |
| AMENITIES | |
| APPLIANCES | Bar Fridge, Built-In Oven, Central Air Conditioner, Dishwasher, Dryer, Freezer, Induction Cooktop, Microwave, Range Hood, Refrigerator, Washer, Window Coverings |
| COOLING | Central Air |
| FIREPLACE | Electric |
| FLOORING | Carpet, Hardwood, Tile |
| HEATING | Forced Air, Natural Gas |
| LAUNDRY | Multiple Locations |
| LOT FEATURES | Cul-De-Sac, Gentle Sloping |
| PARKING | Double Garage Detached, Oversized, Quad or More Attached, RV Access/Parking |
| RESTRICTIONS | Utility Right Of Way |
| ROOF | Asphalt Shingle |
| TITLE | Fee Simple |
| BROKER | MaxWell Capital Realty |
| ROOMS | DIMENSIONS (m) | LEVEL |
|---|---|---|
| Living Room | 16`3" x 13`11" | Lower |
| Family Room | 20`3" x 16`6" | Lower |
| Exercise Room | 18`8" x 11`7" | Lower |
| Kitchen | 15`8" x 14`0" | Lower |
| Media Room | 18`8" x 13`3" | Lower |
| Bedroom | 11`10" x 10`7" | Lower |
| 4pc Bathroom | Lower | |
| 4pc Bathroom | Lower | |
| 3pc Ensuite bath | Main | |
| 2pc Bathroom | Main | |
| Bedroom | 13`0" x 9`6" | Main |
| Living Room | 25`5" x 17`6" | Main |
| Kitchen | 15`7" x 15`6" | Main |
| Spice Kitchen | 9`4" x 6`11" | Main |
| Dining Room | 15`7" x 12`8" | Main |
| Family Room | 18`3" x 15`11" | Main |
| Mud Room | 8`3" x 6`10" | Main |
| Bonus Room | 28`10" x 18`1" | Upper |
| Laundry | 8`8" x 5`7" | Upper |
| Bedroom - Primary | 18`8" x 14`2" | Upper |
| Bedroom | 16`10" x 10`8" | Upper |
| Bedroom | 16`10" x 10`3" | Upper |
| Bedroom | 12`5" x 12`3" | Upper |
| 5pc Ensuite bath | Upper | |
| 4pc Ensuite bath | Upper | |
| 3pc Ensuite bath | Upper | |
| 3pc Ensuite bath | Upper |

