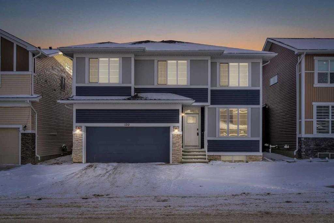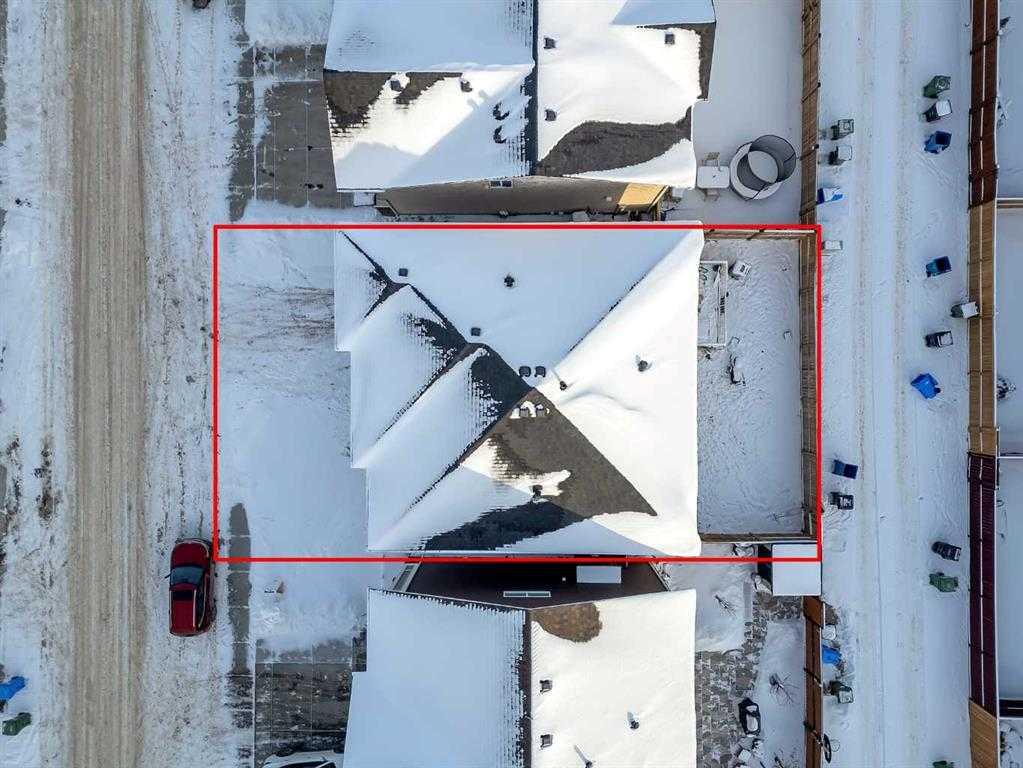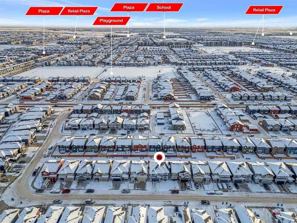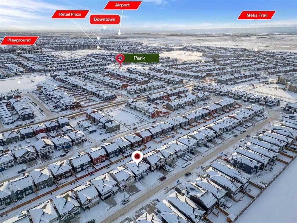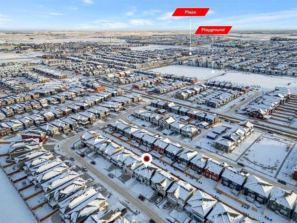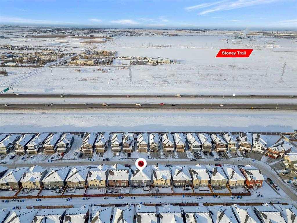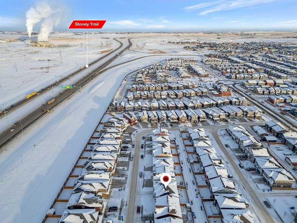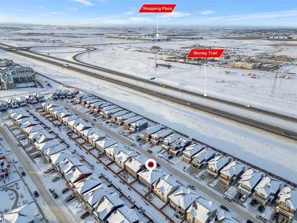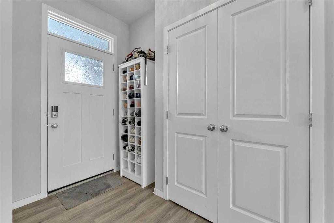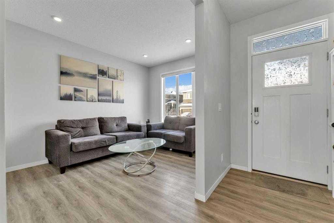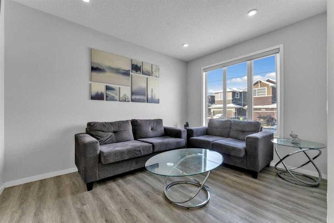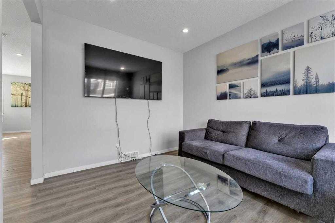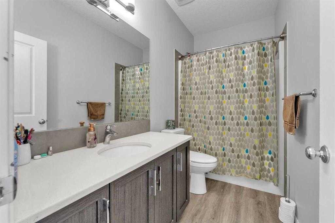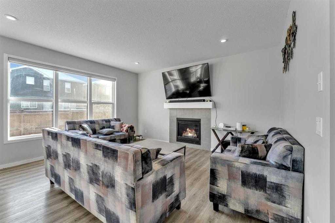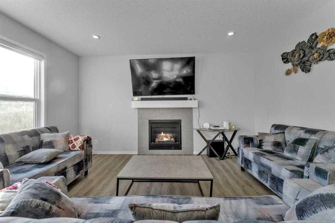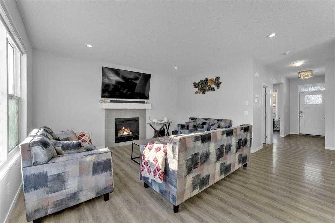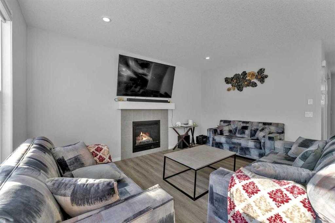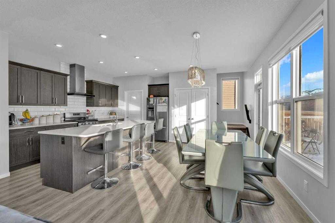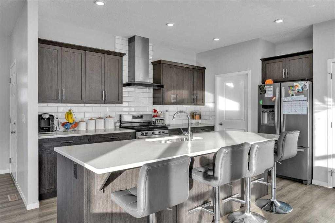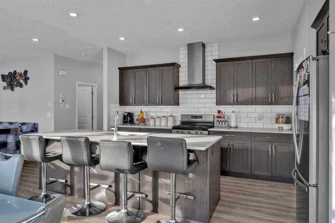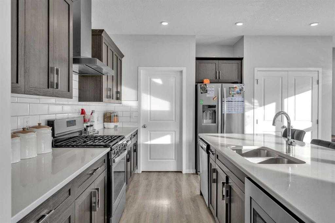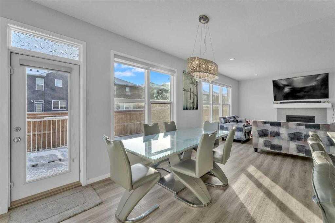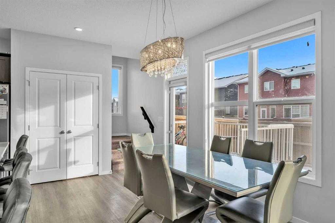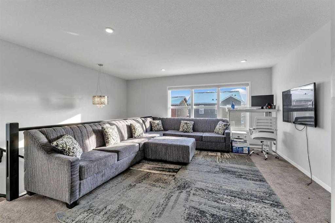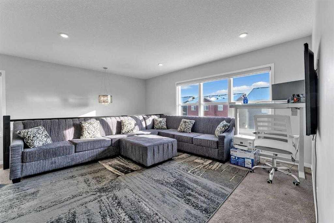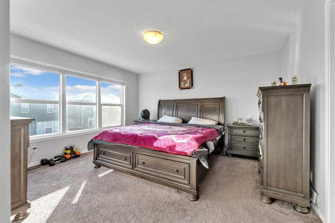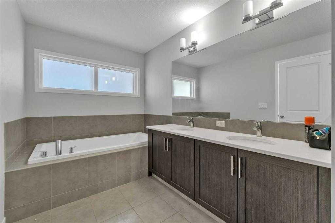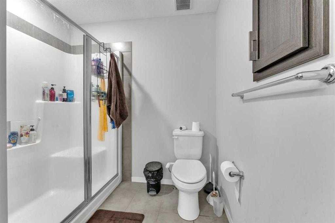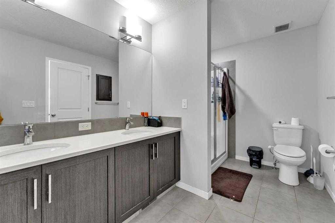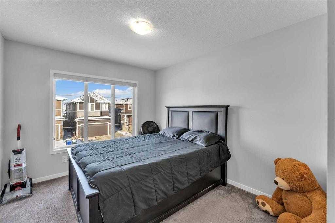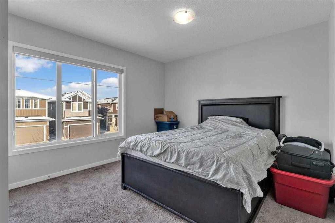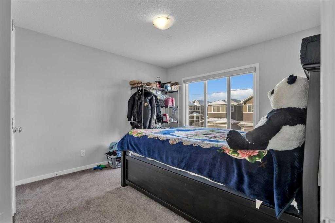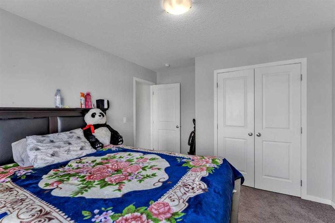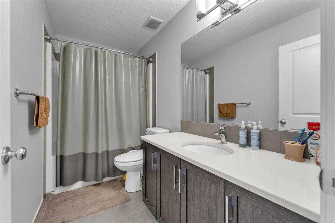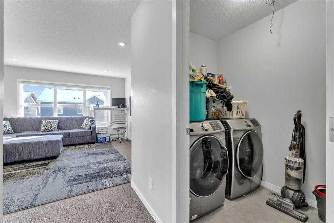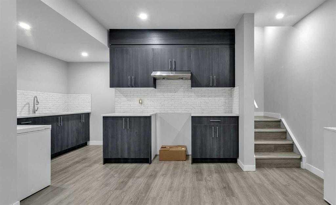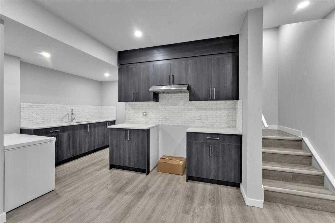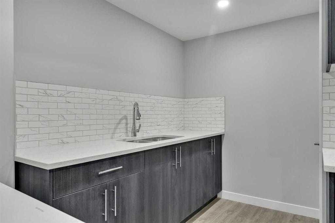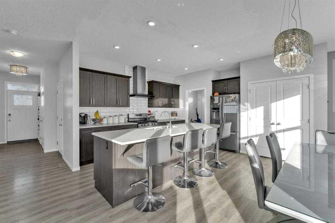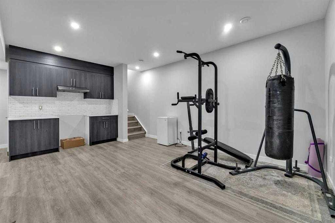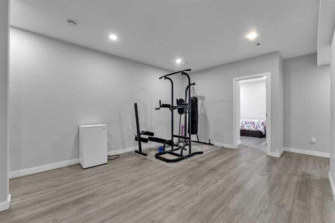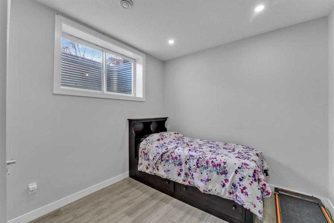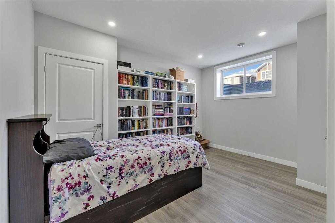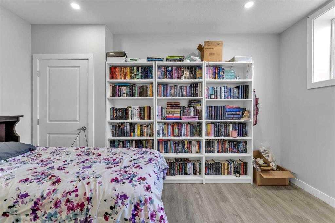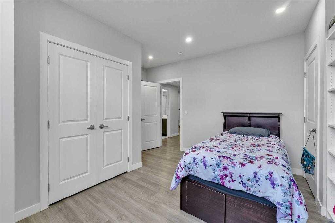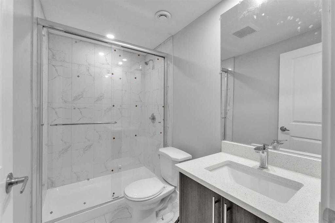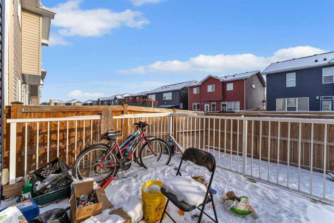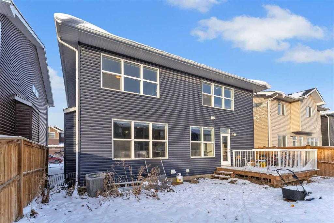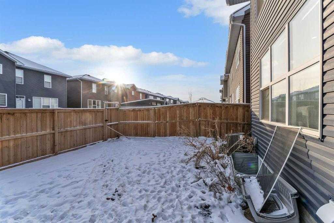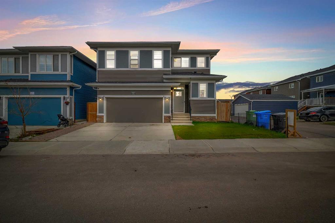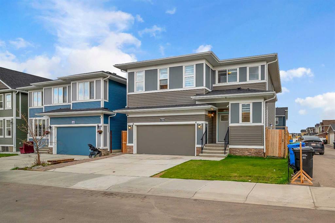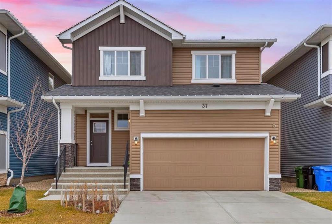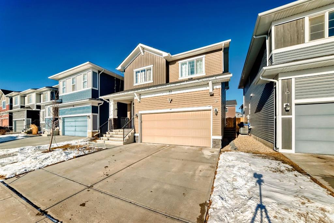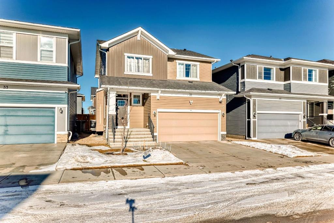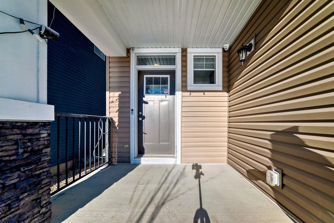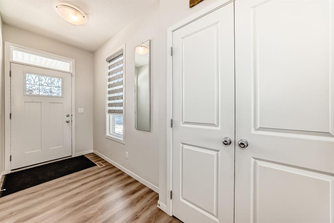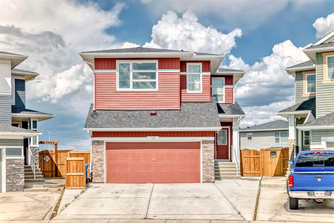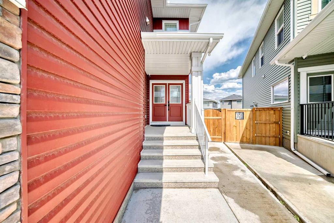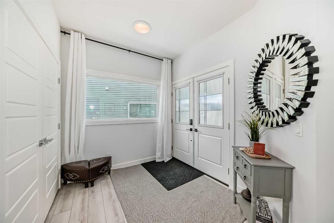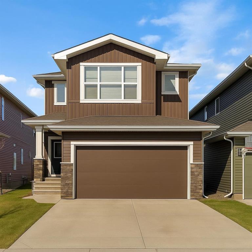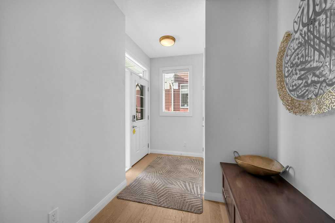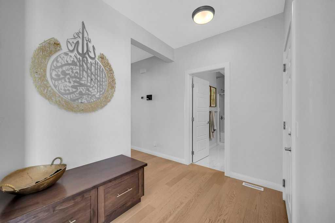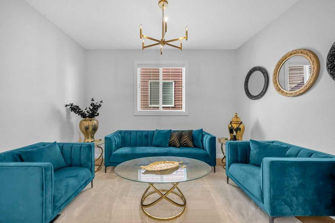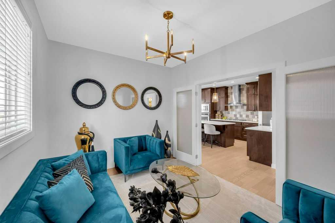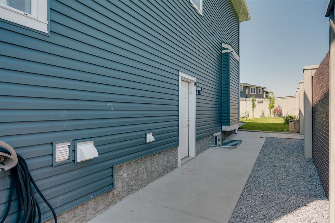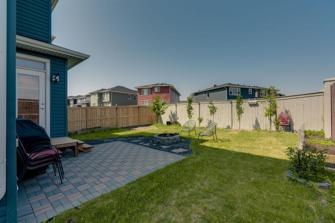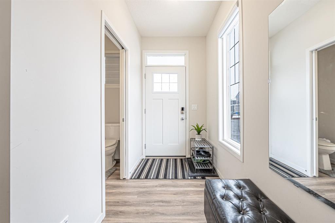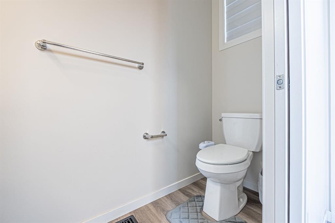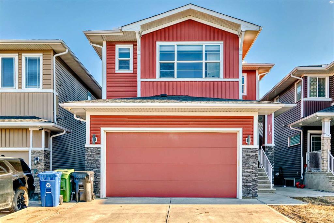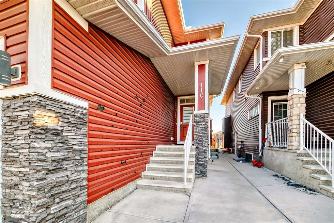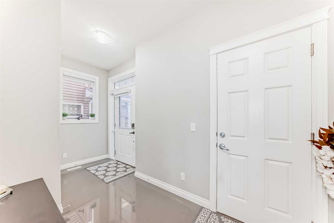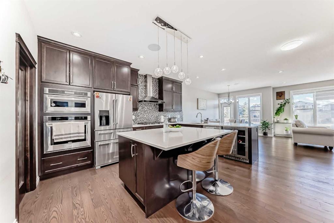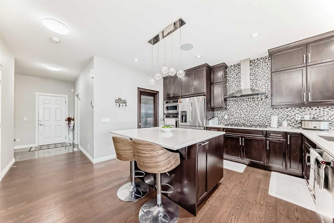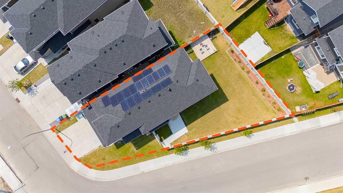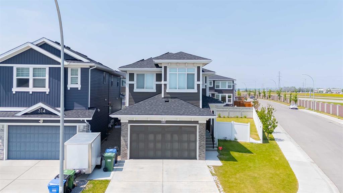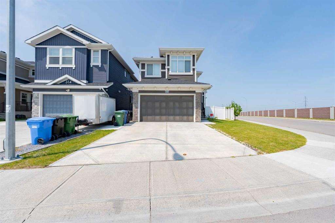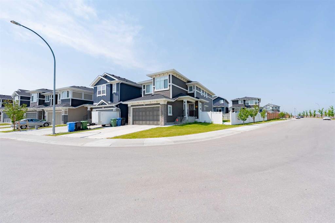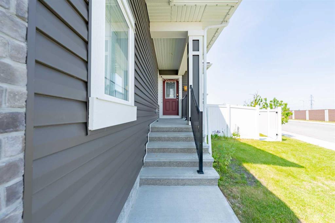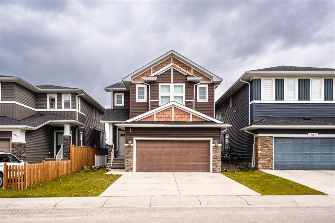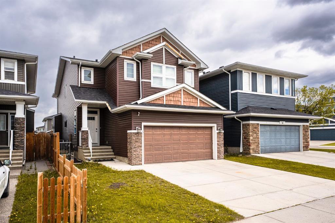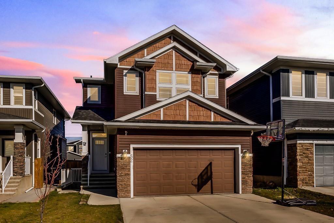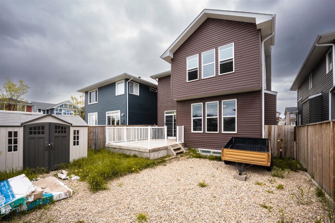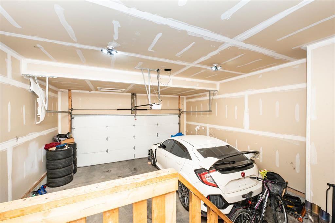130 Red Sky Crescent NE
Calgary T3N 1R2
MLS® Number: A2235904
$ 849,900
6
BEDROOMS
4 + 0
BATHROOMS
2,360
SQUARE FEET
2019
YEAR BUILT
Welcome to this stunning 6-bedroom, 4-bathroom home boasting 3,172 SQFT + of total living space! Perfect for families or investors, this property offers flexibility and ample room for comfortable living. The main floor features an open-concept layout, including a bright living area, a well-appointed kitchen, and a bonus room adjacent to the living room—ideal as a second living space or easily convertible into a 7th bedroom. A full bathroom on the main level adds convenience. Upstairs, you'll find 4 spacious bedrooms, including a luxurious primary suite, along with 2 additional full bathrooms. The fully developed basement features an High quality illegal basement suite 2 bedrooms, 1 full bathroom, and a separate side entrance, making it perfect for extended family or rental potential. Additional information includes to be completed: wall paint touch-ups, kitchen ceiling spray paint, hail damage repairs, and entrance's flooring plank to be replaced, ensuring a move-in-ready home! Don't miss this fantastic opportunity—schedule your showing today!
| COMMUNITY | Redstone |
| PROPERTY TYPE | Detached |
| BUILDING TYPE | House |
| STYLE | 2 Storey |
| YEAR BUILT | 2019 |
| SQUARE FOOTAGE | 2,360 |
| BEDROOMS | 6 |
| BATHROOMS | 4.00 |
| BASEMENT | Separate/Exterior Entry, Finished, Full, Suite, Walk-Up To Grade |
| AMENITIES | |
| APPLIANCES | Dishwasher, Gas Range, Microwave, Range Hood, Refrigerator, Washer/Dryer, Window Coverings |
| COOLING | Full |
| FIREPLACE | Gas, Living Room |
| FLOORING | Carpet, Vinyl |
| HEATING | Central, Natural Gas |
| LAUNDRY | Laundry Room |
| LOT FEATURES | Back Yard |
| PARKING | Double Garage Attached |
| RESTRICTIONS | Easement Registered On Title, Restrictive Covenant |
| ROOF | Asphalt Shingle |
| TITLE | Fee Simple |
| BROKER | Real Broker |
| ROOMS | DIMENSIONS (m) | LEVEL |
|---|---|---|
| 3pc Bathroom | 8`1" x 4`11" | Basement |
| Bedroom | 11`9" x 9`6" | Basement |
| Game Room | 18`2" x 12`5" | Basement |
| Bedroom | 14`6" x 14`2" | Basement |
| Kitchen | 10`6" x 5`9" | Basement |
| Furnace/Utility Room | 9`1" x 9`3" | Basement |
| 4pc Bathroom | 9`11" x 4`11" | Main |
| Family Room | 15`9" x 15`11" | Main |
| Living Room | 10`0" x 13`1" | Main |
| Dining Room | 13`5" x 9`7" | Main |
| Kitchen | 15`5" x 8`11" | Main |
| 4pc Bathroom | 9`11" x 4`11" | Second |
| Bedroom | 13`3" x 10`11" | Second |
| Bedroom | 9`11" x 16`4" | Second |
| Family Room | 16`4" x 16`8" | Second |
| Bedroom - Primary | 15`0" x 13`11" | Second |
| 5pc Ensuite bath | 15`5" x 7`4" | Second |
| Bedroom | 11`0" x 12`10" | Second |
| Walk-In Closet | 6`2" x 2`0" | Second |
| Laundry | 5`1" x 7`6" | Second |

