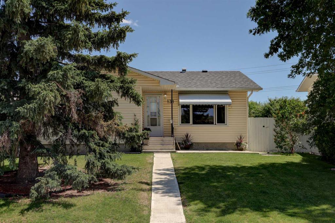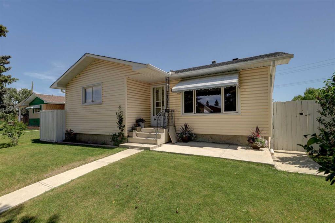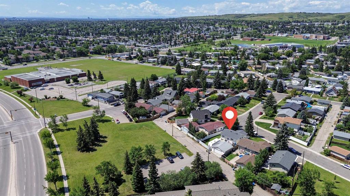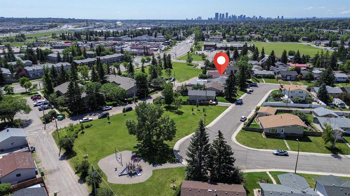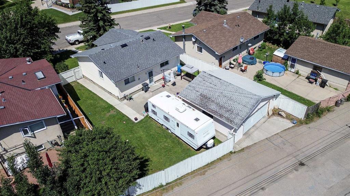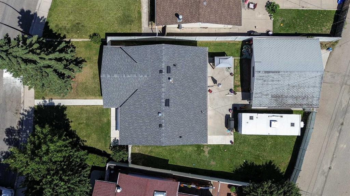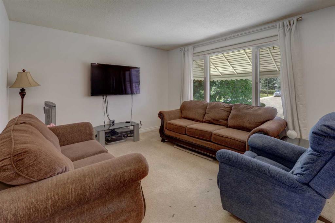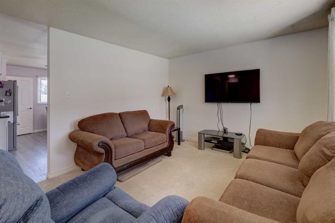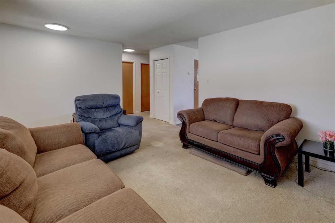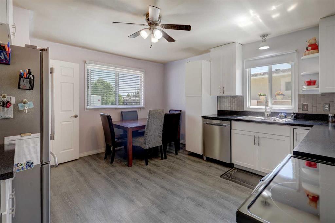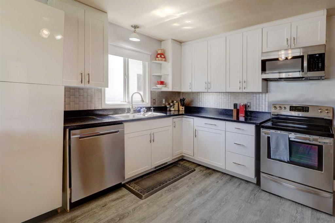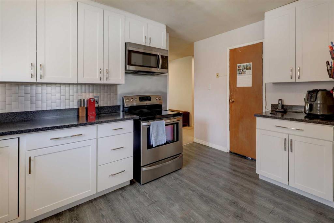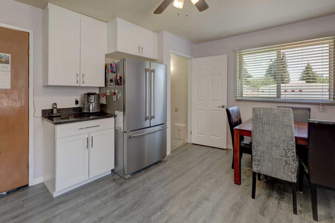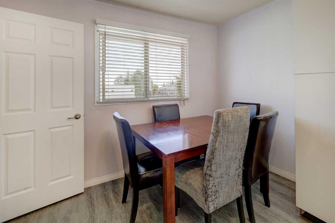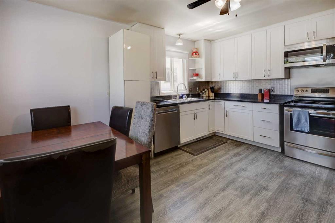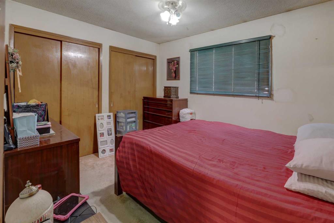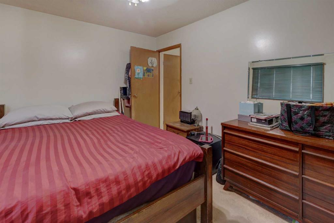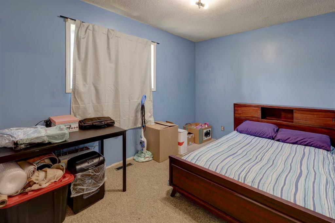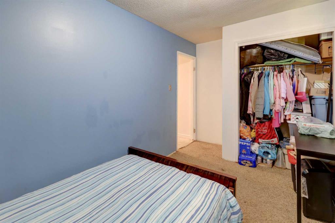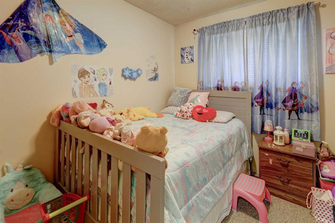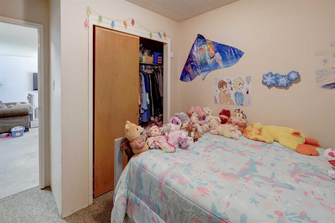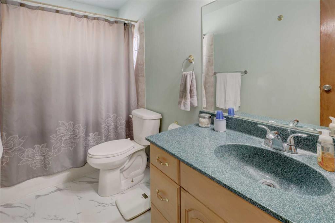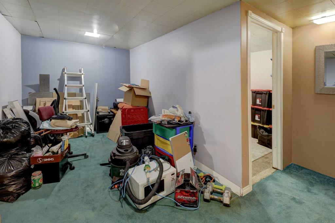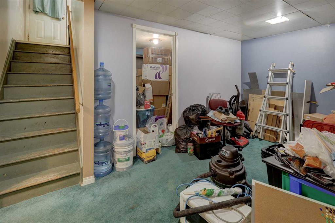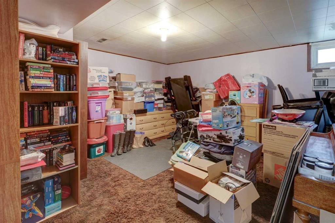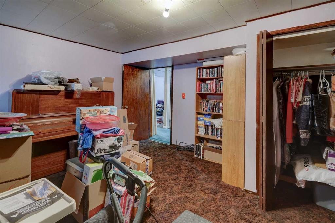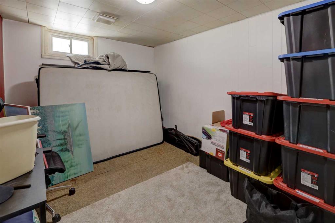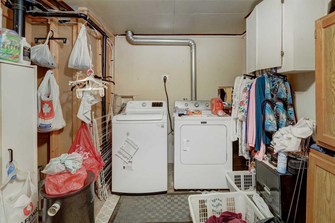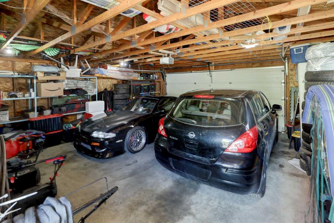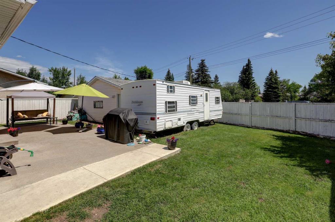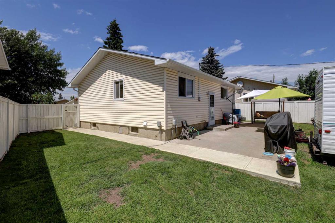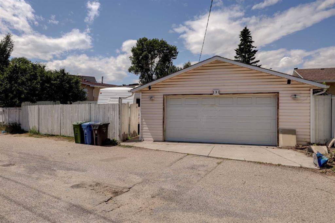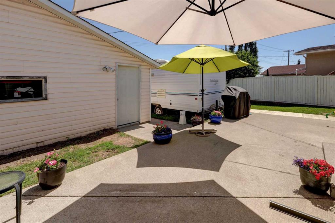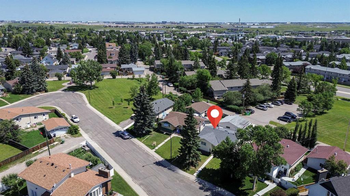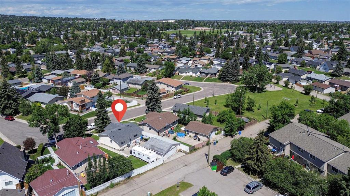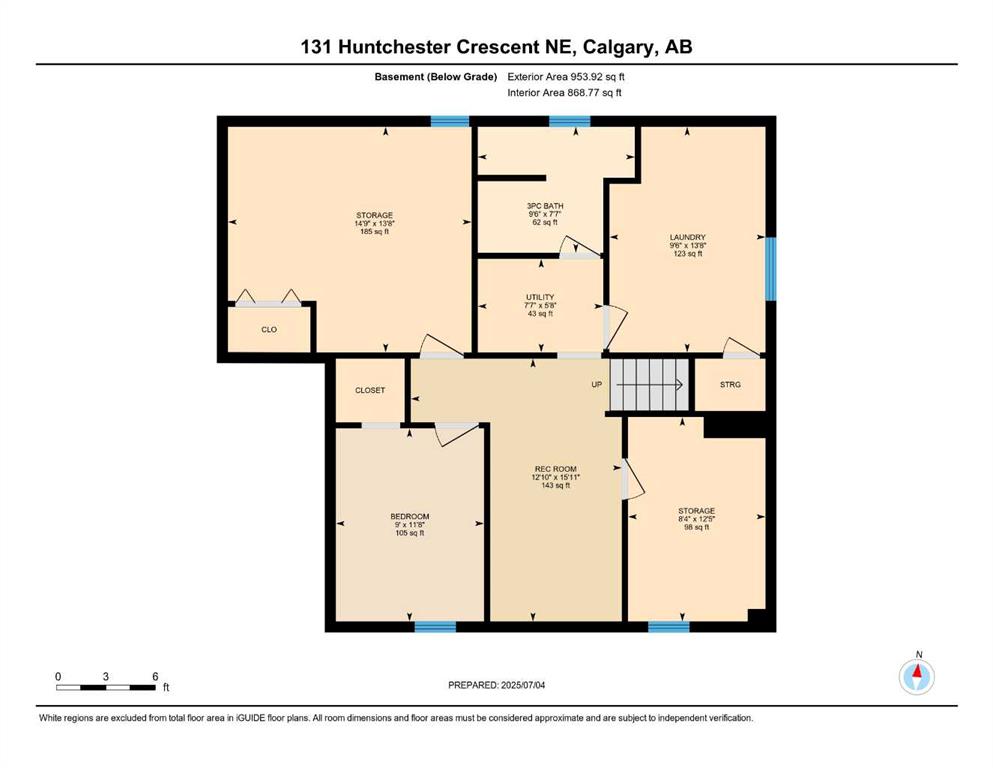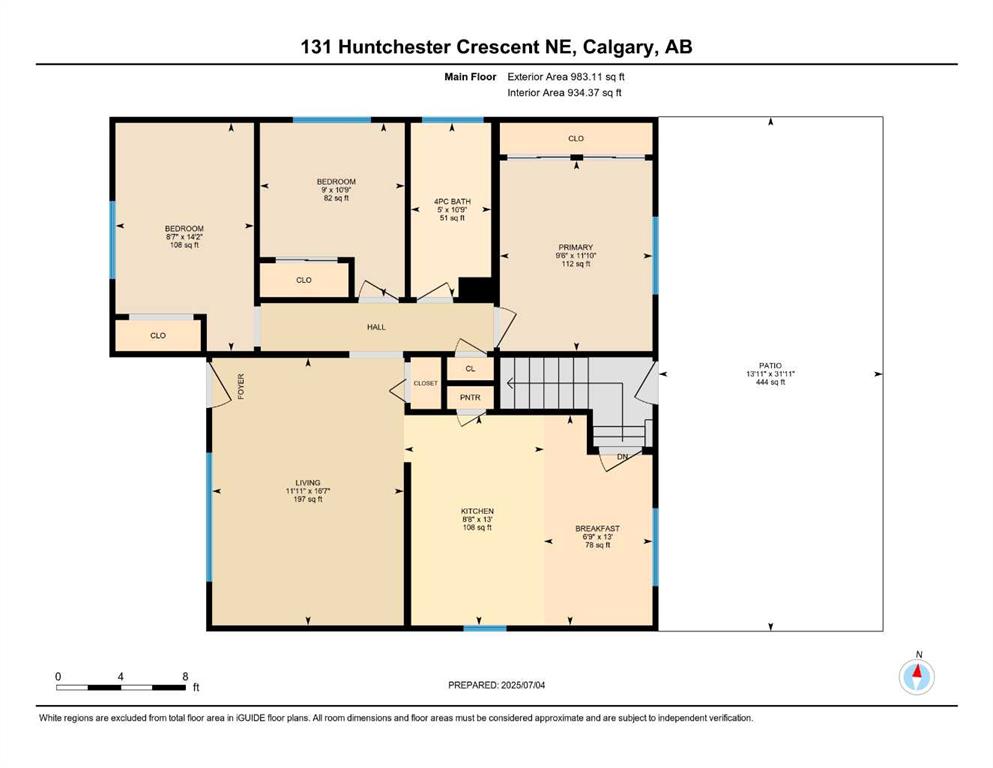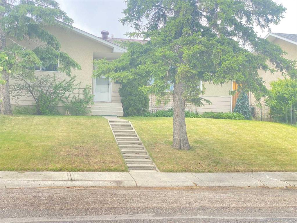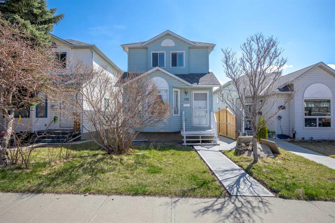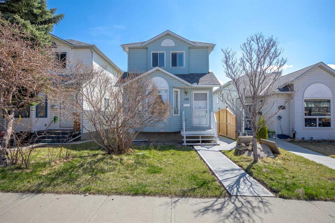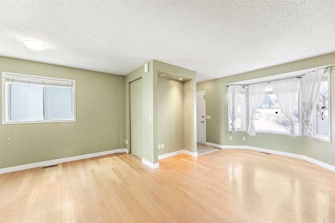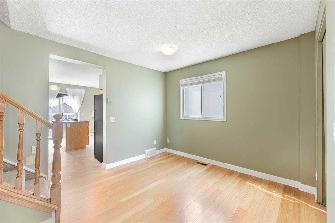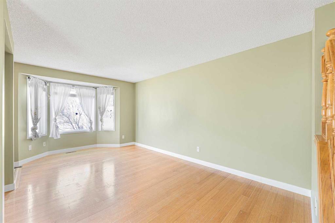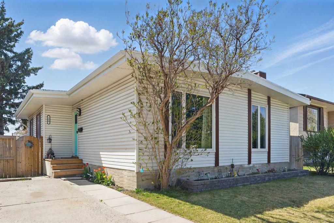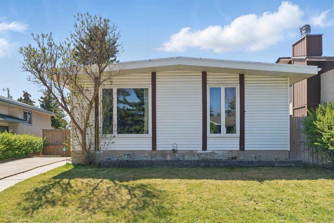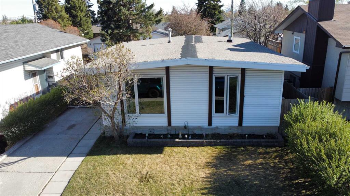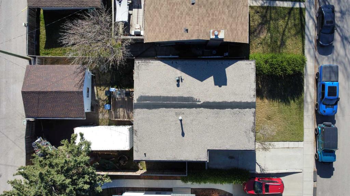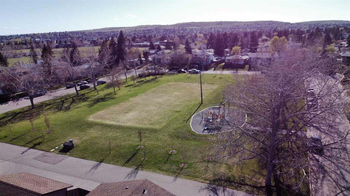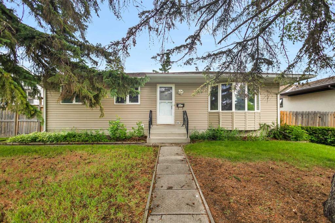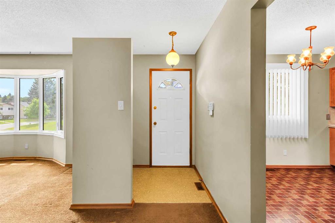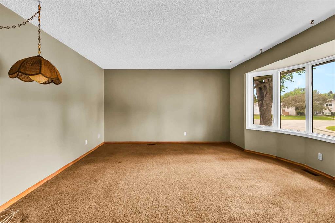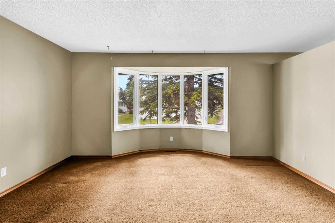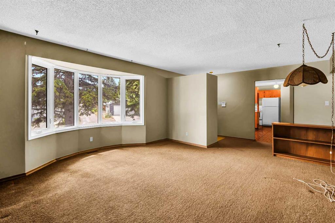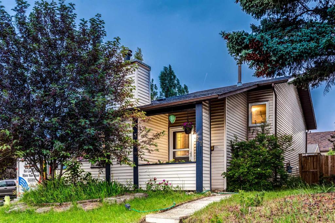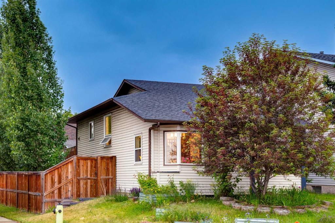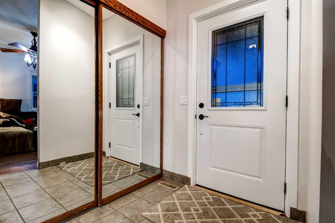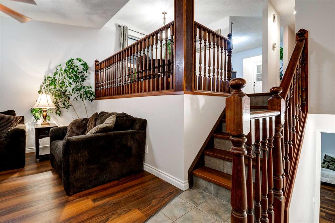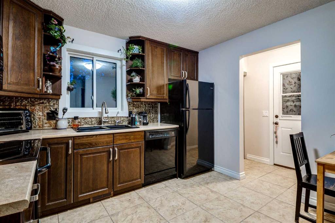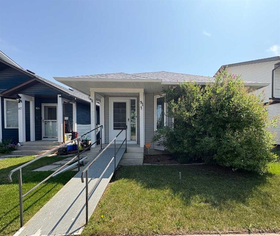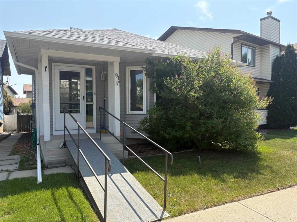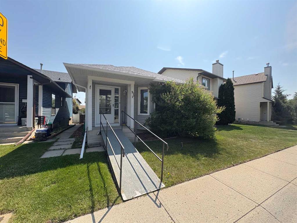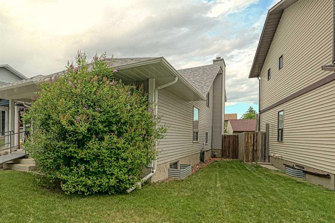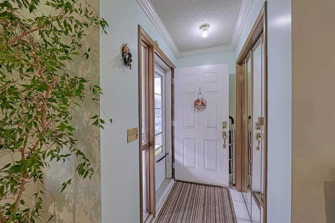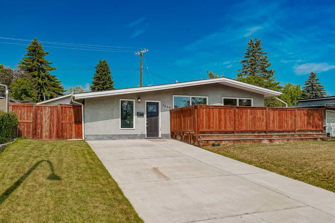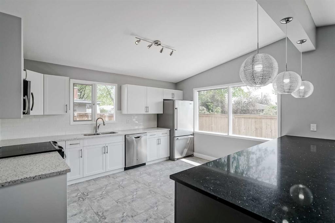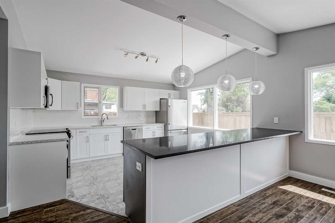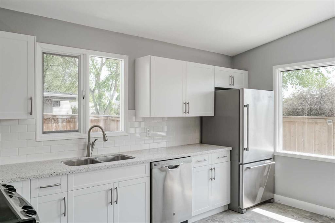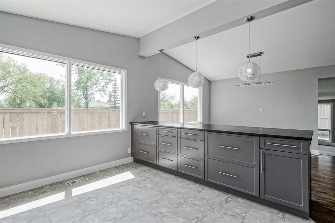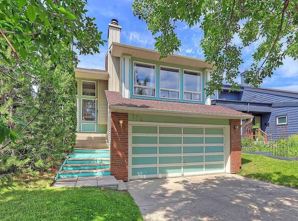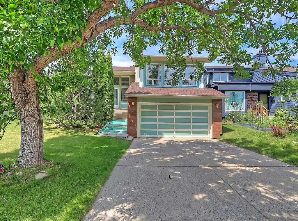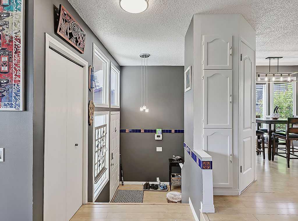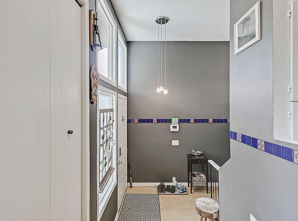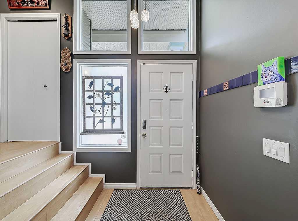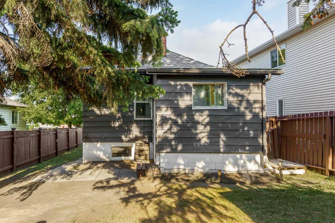131 Huntchester Crescent NE
Calgary T2K5G1
MLS® Number: A2230600
$ 500,000
6
BEDROOMS
1 + 1
BATHROOMS
934
SQUARE FEET
1973
YEAR BUILT
Attention Renovators and Flippers! Opportunity knocks in desirable Huntington Hills. This solid bungalow sits on a large lot with a quiet street just steps from a beautiful park, offering the perfect setting for families, future tenants, or anyone seeking peaceful living with convenience. This home is bursting with potential! The main floor offers three bedrooms, a full bathroom, a bright living room, and a spacious eat-in kitchen. Downstairs, you'll find excellent functionality with three additional bedrooms, a laundry area, generous under-stair storage, and a second bathroom complete with a sink and toilet, just add a shower to finish the space. Lots of potential to be suited. Outside, enjoy a large, fully fenced backyard, an oversized double detached garage, and extra parking ideal for an RV, boat, or multiple vehicles. Recent Updates Include: • New stove, fridge, and dishwasher (2022) • Microwave and furnace (2025) • Hot water tank (2021) • House shingles (2018) • Most windows replaced (2000) Unbeatable Location, Close to schools, shopping, and transit, with quick access to Deerfoot Trail, Stoney Trail, and Calgary International Airport. This home offers great bones, original charm, and endless possibilities. Bring your vision and make it something truly special!
| COMMUNITY | Huntington Hills |
| PROPERTY TYPE | Detached |
| BUILDING TYPE | House |
| STYLE | Bungalow |
| YEAR BUILT | 1973 |
| SQUARE FOOTAGE | 934 |
| BEDROOMS | 6 |
| BATHROOMS | 2.00 |
| BASEMENT | Full, Partially Finished |
| AMENITIES | |
| APPLIANCES | Dishwasher, Electric Stove, Microwave Hood Fan, Refrigerator, Window Coverings |
| COOLING | None |
| FIREPLACE | N/A |
| FLOORING | Carpet, Linoleum, Vinyl Plank |
| HEATING | Forced Air |
| LAUNDRY | In Basement |
| LOT FEATURES | Back Yard |
| PARKING | Double Garage Detached, Off Street, RV Access/Parking |
| RESTRICTIONS | None Known |
| ROOF | Asphalt Shingle |
| TITLE | Fee Simple |
| BROKER | RE/MAX Realty Professionals |
| ROOMS | DIMENSIONS (m) | LEVEL |
|---|---|---|
| Laundry | 13`7" x 9`5" | Basement |
| 2pc Bathroom | 7`6" x 9`5" | Basement |
| Living Room | 15`9" x 12`8" | Basement |
| Bedroom | 11`7" x 9`0" | Basement |
| Bedroom | 12`4" x 8`3" | Basement |
| Bedroom | 13`7" x 14`8" | Basement |
| Furnace/Utility Room | 5`7" x 7`6" | Basement |
| Living Room | 16`6" x 11`9" | Main |
| Kitchen | 13`0" x 8`8" | Main |
| Breakfast Nook | 13`0" x 6`7" | Main |
| Living Room | 16`6" x 11`9" | Main |
| Bedroom - Primary | 11`8" x 9`5" | Main |
| Bedroom | 14`1" x 8`6" | Main |
| Bedroom | 10`8" x 9`0" | Main |
| 4pc Bathroom | 10`8" x 5`0" | Main |

