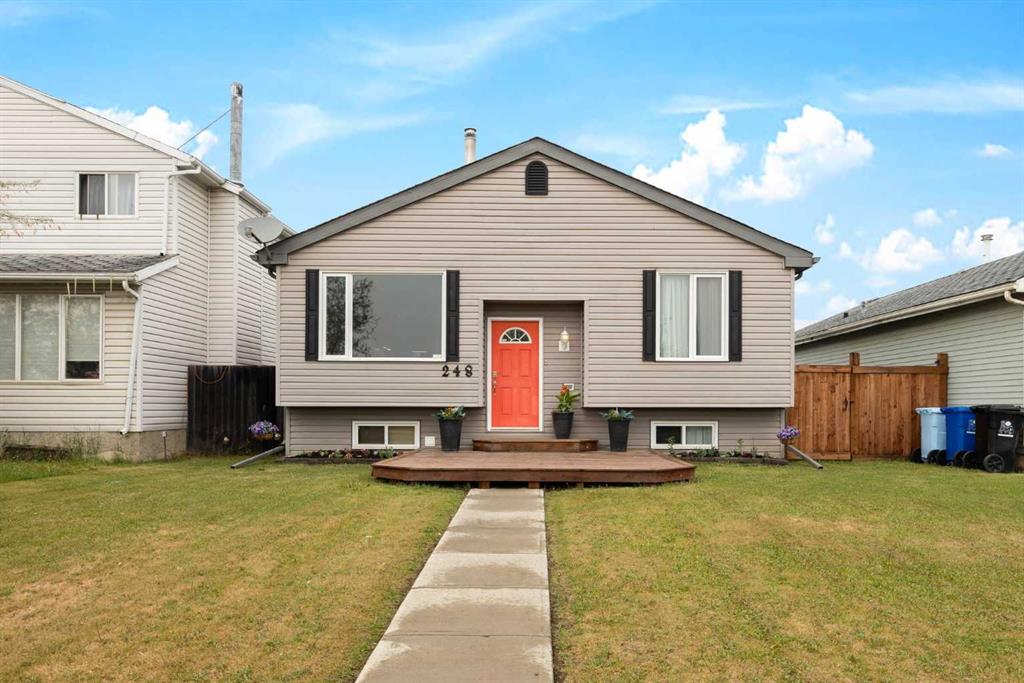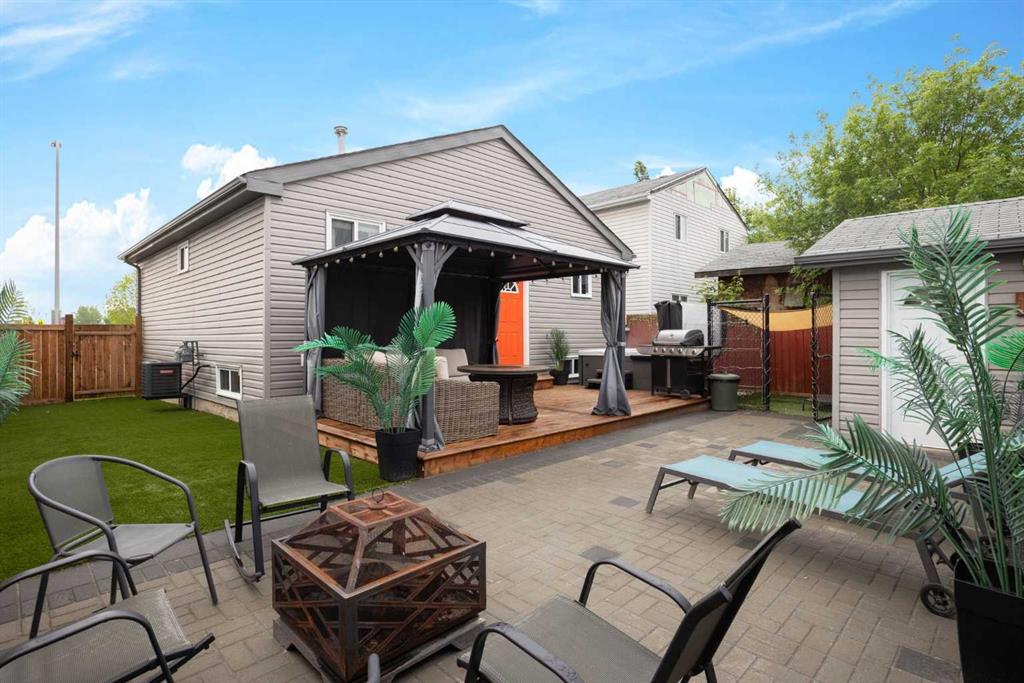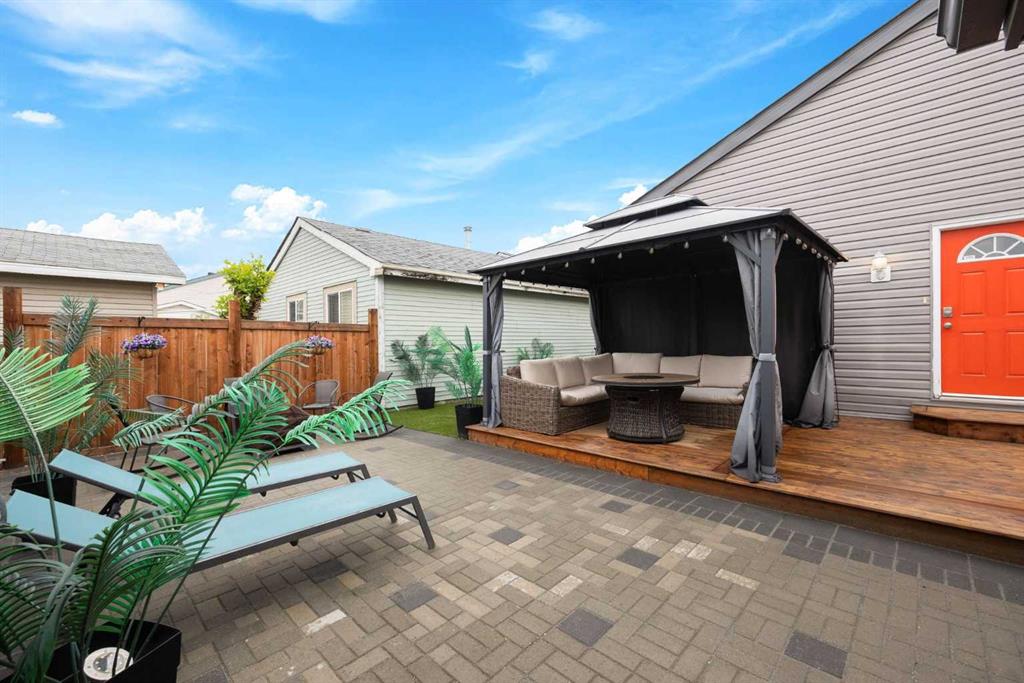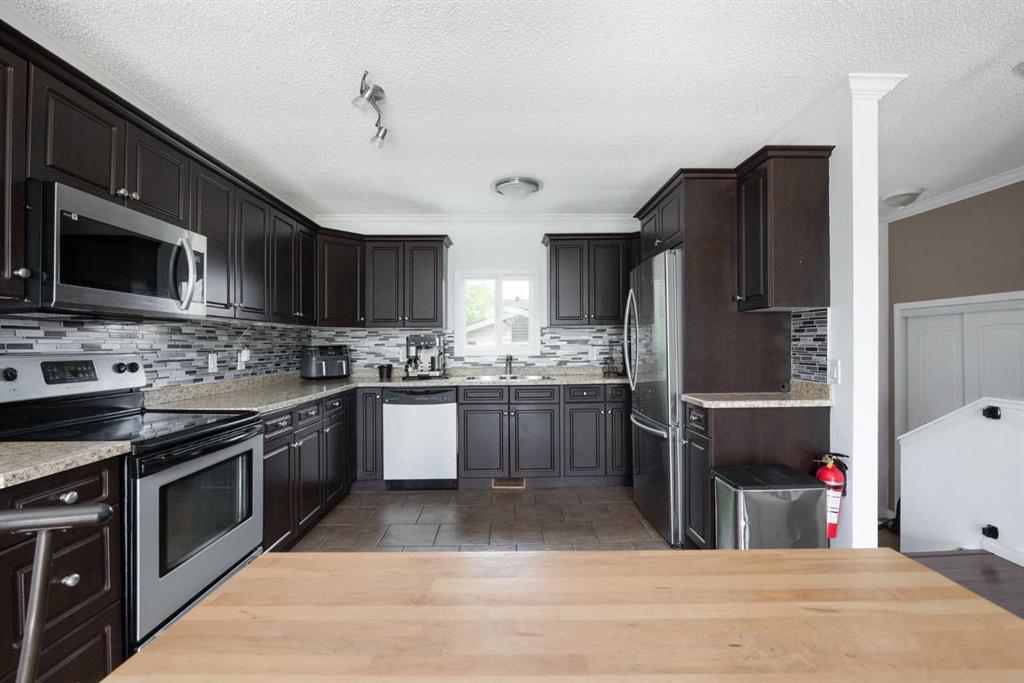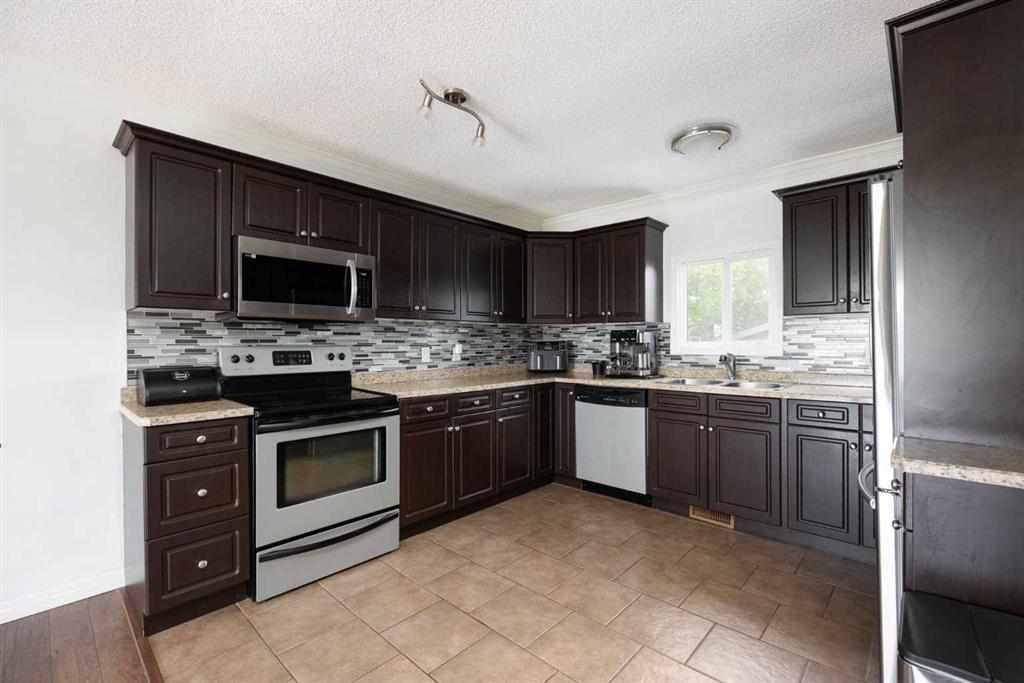133 Clenell Crescent
Fort McMurray T9K 1L1
MLS® Number: A2239784
$ 499,900
4
BEDROOMS
2 + 1
BATHROOMS
1,356
SQUARE FEET
1983
YEAR BUILT
Welcome to 133 Clenell Crescent, where thoughtful updates and a fantastic location combine to create the perfect place to call home. Nestled on a quiet street just steps from the Birchwood Trails, this beautifully refreshed bungalow invites you to embrace an active lifestyle with endless opportunities for hiking, biking, and cross-country skiing right out your front door. Step inside and discover a bright, open-concept main floor that has been completely transformed. The walls are wrapped in a fresh modern colour scheme that feels warm and inviting, while the kitchen has been fully remodelled to offer both style and functionality. You’ll love the new vinyl plank floors that flow through the kitchen, complementing the crisp cabinetry and updated finishes. The main floor living space has been opened up to create a seamless flow between the living room, dining area, and kitchen, perfect for entertaining friends or enjoying relaxed family time. Hardwood floors and crown moulding in the living room add a touch of timeless character, and the large picture window fills the space with natural light. Down the hall, you’ll find three spacious bedrooms, including a primary suite with double closets, an updated ensuite, and serene backyard views. Head downstairs to a welcoming basement retreat where brand-new carpet makes the large family room and versatile rec room feel extra cozy. Whether you’re hosting movie nights, setting up a playroom, or creating a guest space, there’s plenty of room to grow. Outside, the 7,400 sq ft lot offers endless possibilities. Enjoy summer evenings on the spacious deck, gather around a fire pit on the concrete pad, or store all your outdoor toys in the unique drive-through garage. Recent upgrades include Hardi Plank siding (2017), shingles (2017), a new furnace (2021), and many energy-efficient triple-pane vinyl windows. This home blends peace of mind with everyday comfort. Come see it before it’s gone!
| COMMUNITY | Dickinsfield |
| PROPERTY TYPE | Detached |
| BUILDING TYPE | House |
| STYLE | Bungalow |
| YEAR BUILT | 1983 |
| SQUARE FOOTAGE | 1,356 |
| BEDROOMS | 4 |
| BATHROOMS | 3.00 |
| BASEMENT | Finished, Full |
| AMENITIES | |
| APPLIANCES | Dishwasher, Electric Stove, Microwave Hood Fan, Refrigerator, Washer/Dryer |
| COOLING | None |
| FIREPLACE | Basement, Gas |
| FLOORING | Carpet, Hardwood, Vinyl Plank |
| HEATING | Fireplace(s), Forced Air, Natural Gas |
| LAUNDRY | In Basement |
| LOT FEATURES | Back Yard, Few Trees, Fruit Trees/Shrub(s), Landscaped |
| PARKING | Concrete Driveway, Drive Through, Garage Door Opener, Garage Faces Front, Insulated, Off Street, Single Garage Attached |
| RESTRICTIONS | None Known |
| ROOF | Asphalt Shingle |
| TITLE | Fee Simple |
| BROKER | RE/MAX Connect |
| ROOMS | DIMENSIONS (m) | LEVEL |
|---|---|---|
| 2pc Bathroom | 12`5" x 5`6" | Basement |
| Bedroom | 14`2" x 11`2" | Basement |
| Family Room | 28`1" x 14`3" | Basement |
| Laundry | 8`5" x 7`6" | Basement |
| Game Room | 22`2" x 11`6" | Basement |
| Furnace/Utility Room | 20`9" x 14`0" | Basement |
| 3pc Ensuite bath | 7`10" x 7`9" | Main |
| 3pc Bathroom | 7`10" x 6`7" | Main |
| Bedroom | 11`3" x 9`11" | Main |
| Bedroom | 14`0" x 10`0" | Main |
| Dining Room | 13`10" x 11`2" | Main |
| Eat in Kitchen | 13`5" x 12`8" | Main |
| Living Room | 19`5" x 11`4" | Main |
| Bedroom - Primary | 14`10" x 12`0" | Main |

