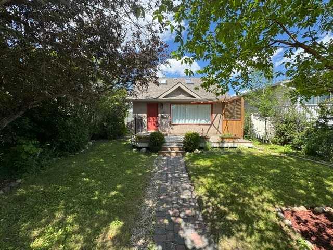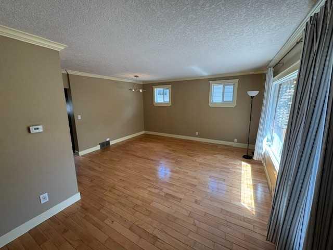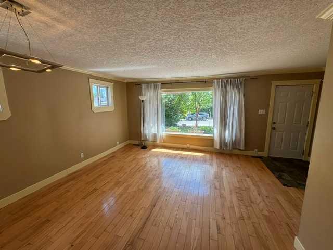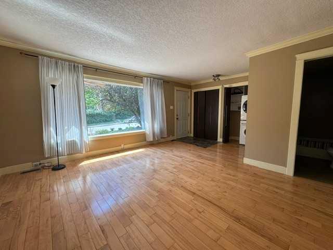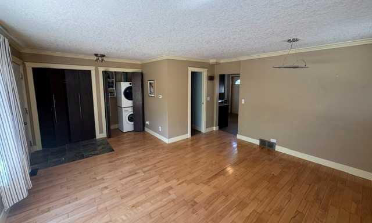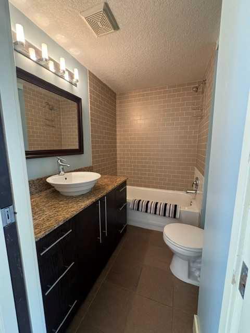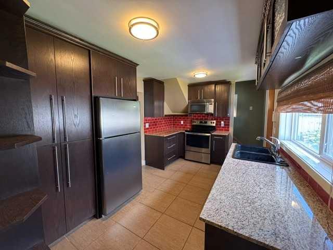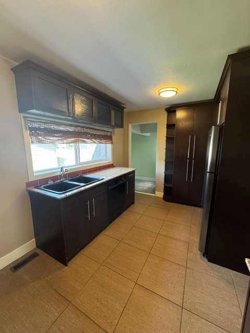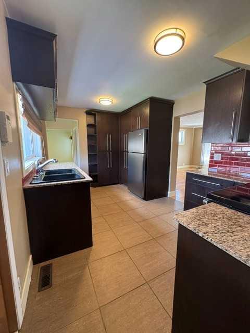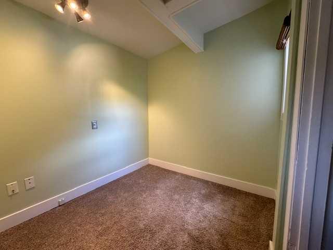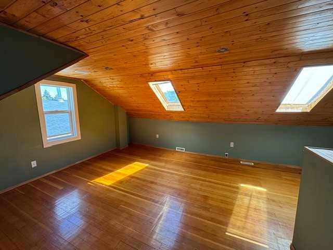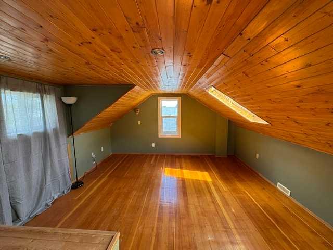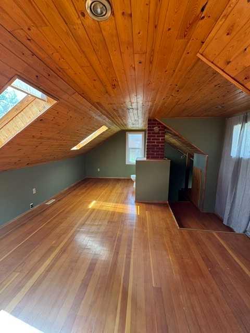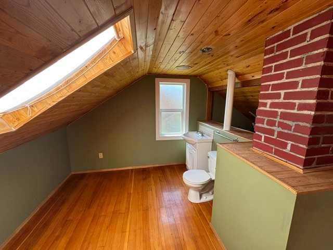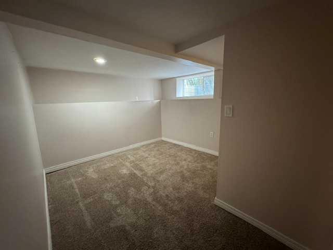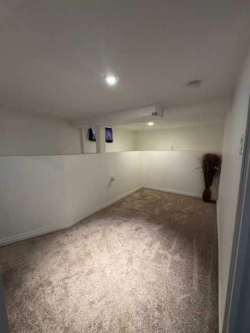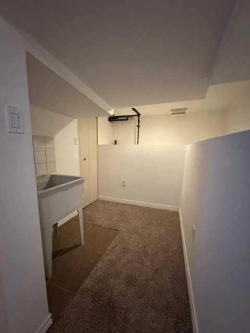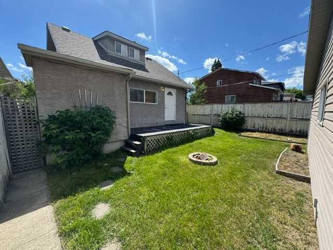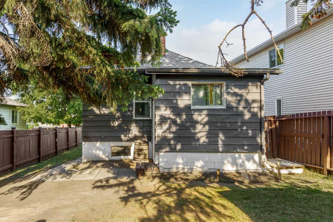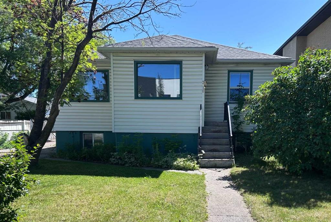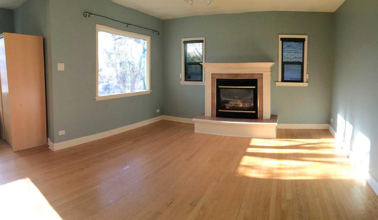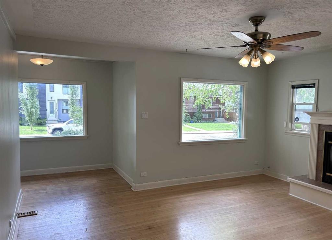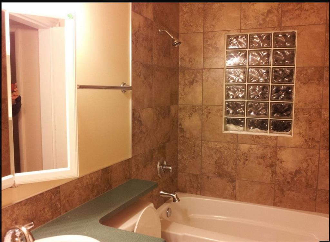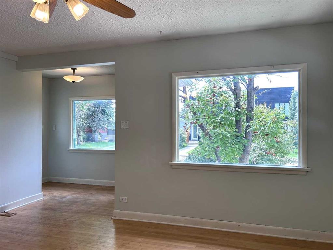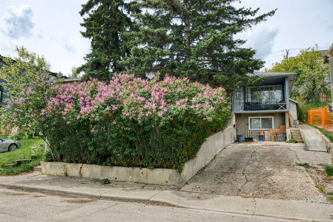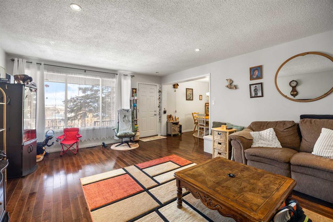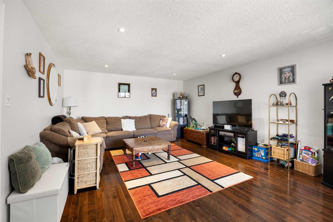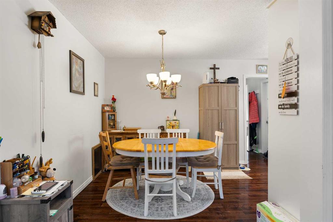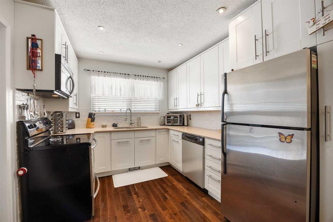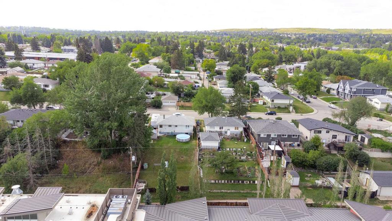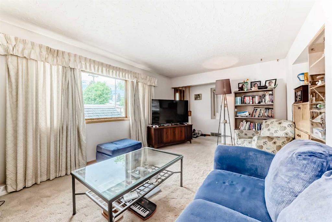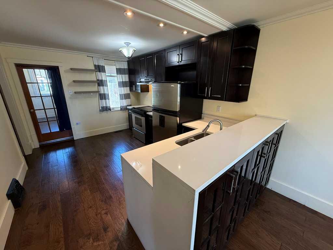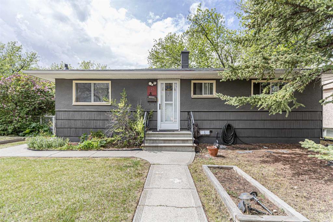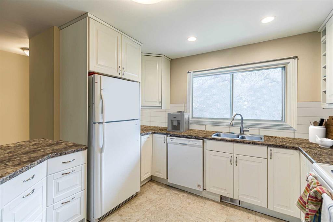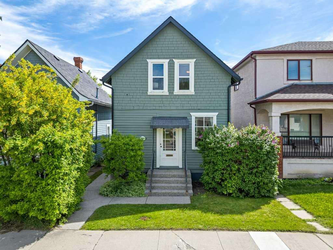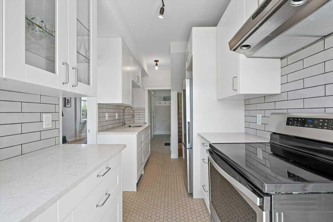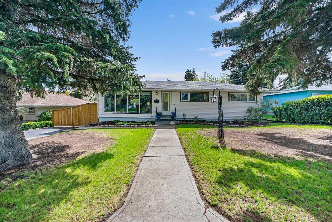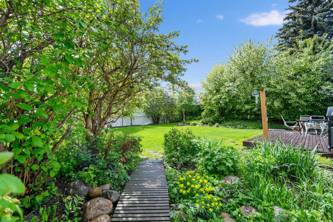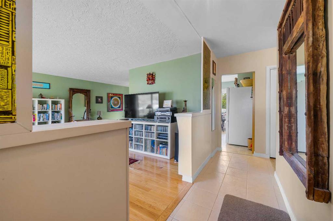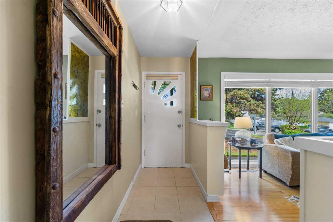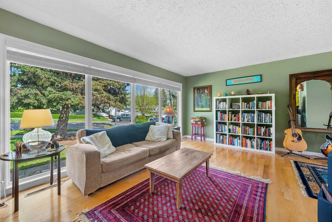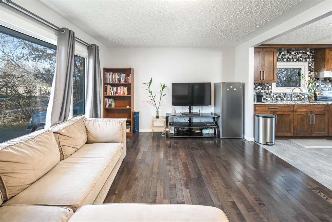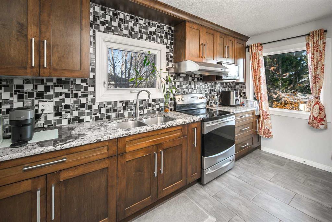134 31 Avenue NE
Calgary T2E2E7
MLS® Number: A2237655
$ 599,900
2
BEDROOMS
1 + 1
BATHROOMS
872
SQUARE FEET
1912
YEAR BUILT
Welcome to this charming home located in the highly sought-after community of Tuxedo Park. Whether you’re an investor looking for rental income or redevelopment potential, or a buyer eager to settle into this vibrant neighborhood, this property offers a range of exciting opportunities. This inviting residence features two bedrooms and one-and-a-half bathrooms. Large windows fill the space with natural light, highlighting the beautiful hardwood floors throughout. The spacious kitchen offers ample storage and generous counter space—perfect for everyday living or entertaining. Upstairs, you’ll find a unique primary bedroom retreat complete with its own private two-piece bathroom. The fully finished basement includes the second bedroom and a cozy family room, offering additional living space and flexibility. Over the years, the home has seen numerous updates including plumbing, electrical, flooring, and the main water line—providing peace of mind and long-term value. Don’t miss this incredible opportunity to be part of the vibrant and growing Tuxedo Park community!
| COMMUNITY | Tuxedo Park |
| PROPERTY TYPE | Detached |
| BUILDING TYPE | House |
| STYLE | 1 and Half Storey |
| YEAR BUILT | 1912 |
| SQUARE FOOTAGE | 872 |
| BEDROOMS | 2 |
| BATHROOMS | 2.00 |
| BASEMENT | Finished, Full |
| AMENITIES | |
| APPLIANCES | Dishwasher, Electric Stove, Garage Control(s), Garburator, Microwave Hood Fan, Refrigerator, Washer/Dryer, Window Coverings |
| COOLING | None |
| FIREPLACE | N/A |
| FLOORING | Carpet, Hardwood, Tile |
| HEATING | Forced Air, Natural Gas |
| LAUNDRY | Main Level |
| LOT FEATURES | Back Lane, Back Yard, Fruit Trees/Shrub(s), Lawn, Rectangular Lot, Treed |
| PARKING | Additional Parking, Double Garage Detached, Garage Door Opener, On Street, Oversized |
| RESTRICTIONS | None Known |
| ROOF | Asphalt Shingle |
| TITLE | Fee Simple |
| BROKER | Grassroots Realty Group |
| ROOMS | DIMENSIONS (m) | LEVEL |
|---|---|---|
| Family Room | 6`9" x 12`0" | Basement |
| Bedroom | 9`0" x 10`7" | Basement |
| Living Room | 14`7" x 9`3" | Main |
| Dining Room | 13`2" x 6`4" | Main |
| Office | 7`1" x 7`2" | Main |
| Kitchen | 14`4" x 9`3" | Main |
| 4pc Bathroom | 7`6" x 4`11" | Main |
| Bedroom - Primary | 13`3" x 13`11" | Second |
| 2pc Bathroom | 8`0" x 9`0" | Second |

