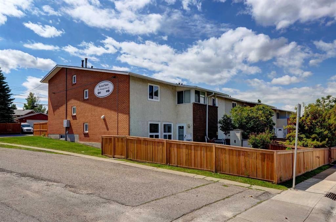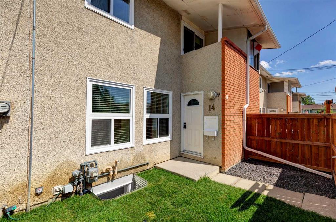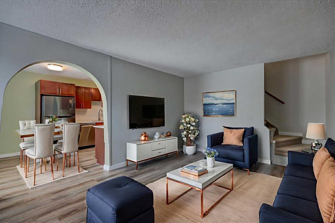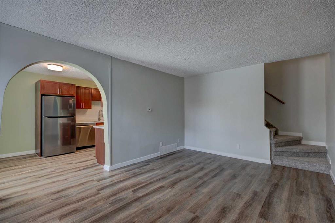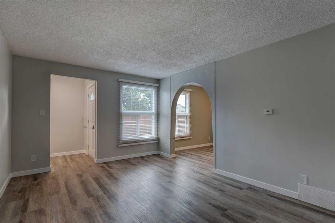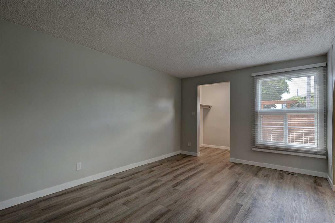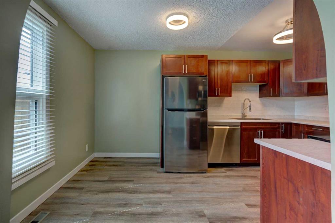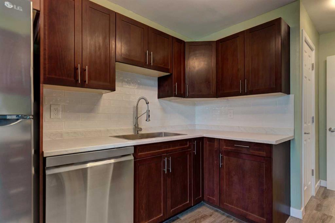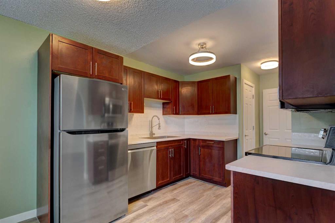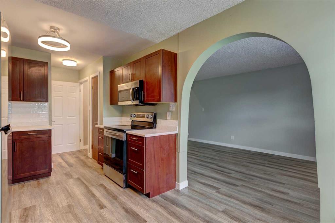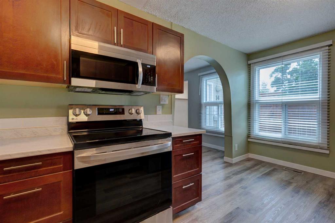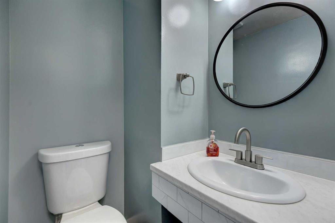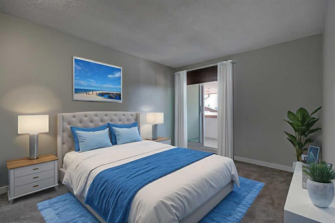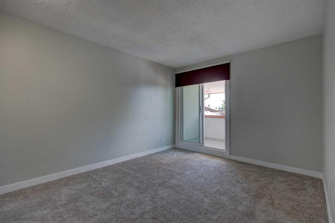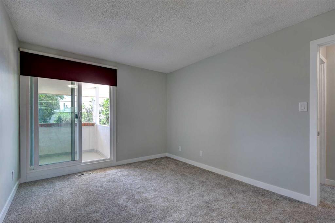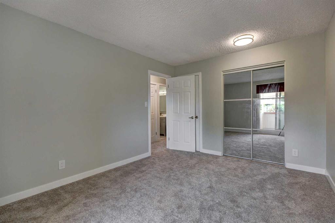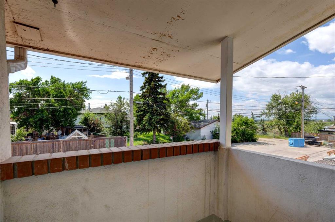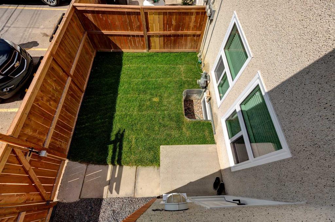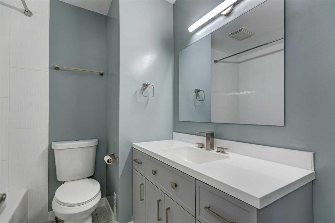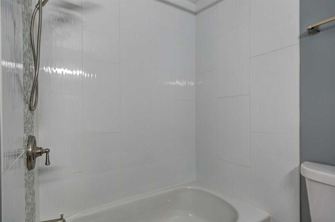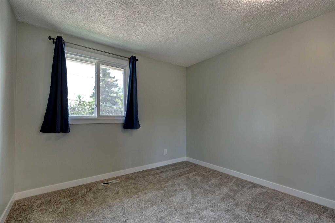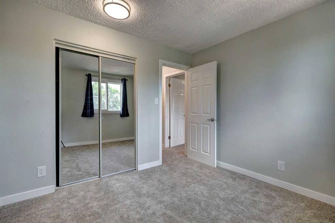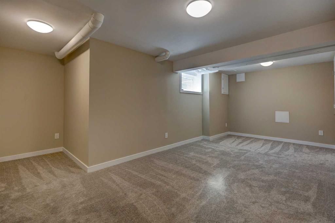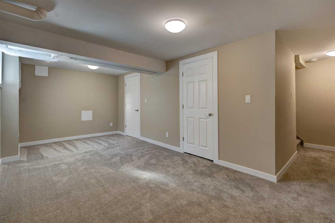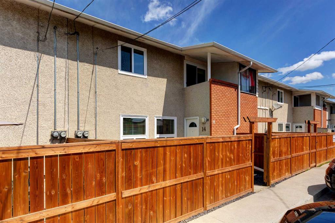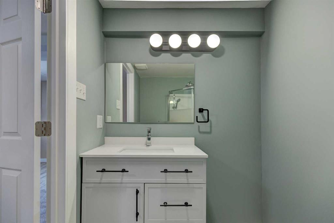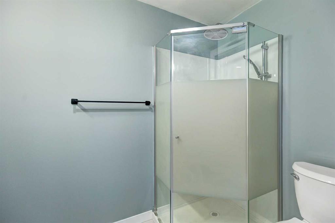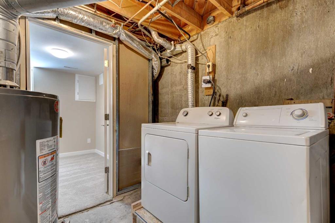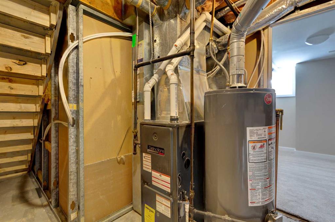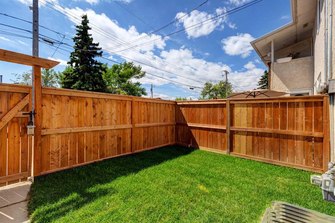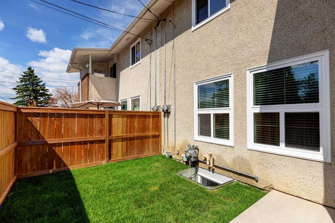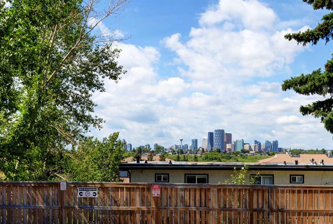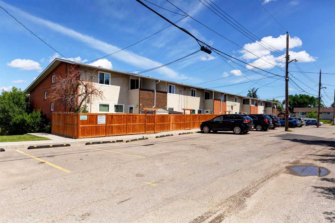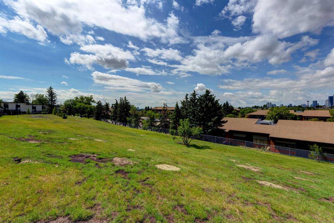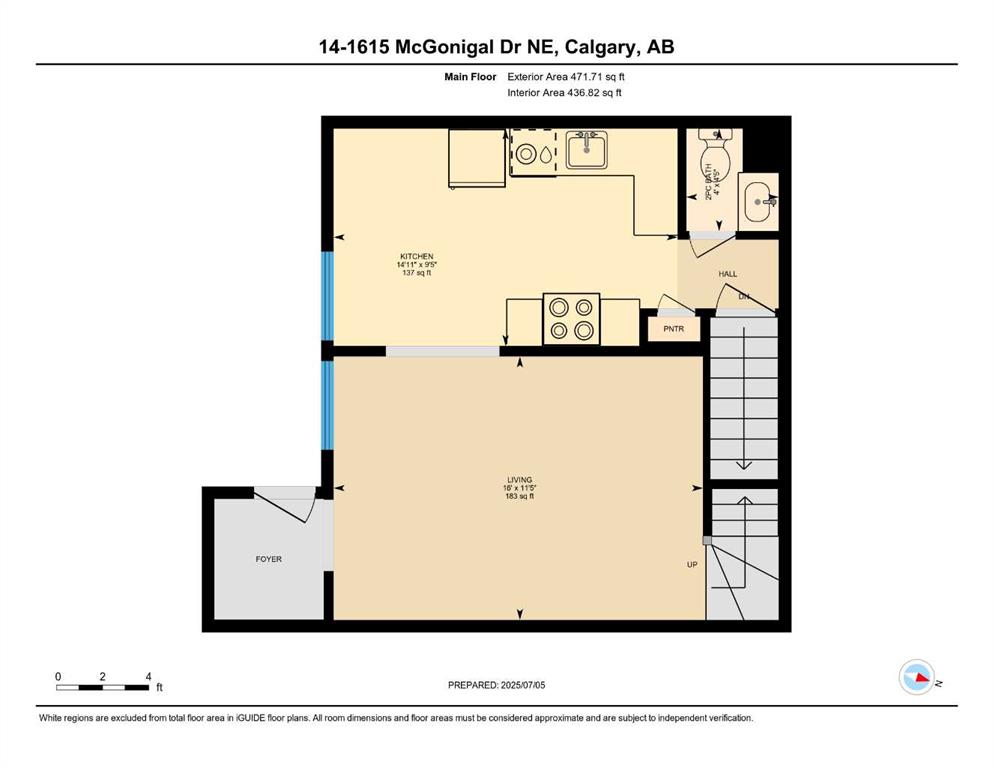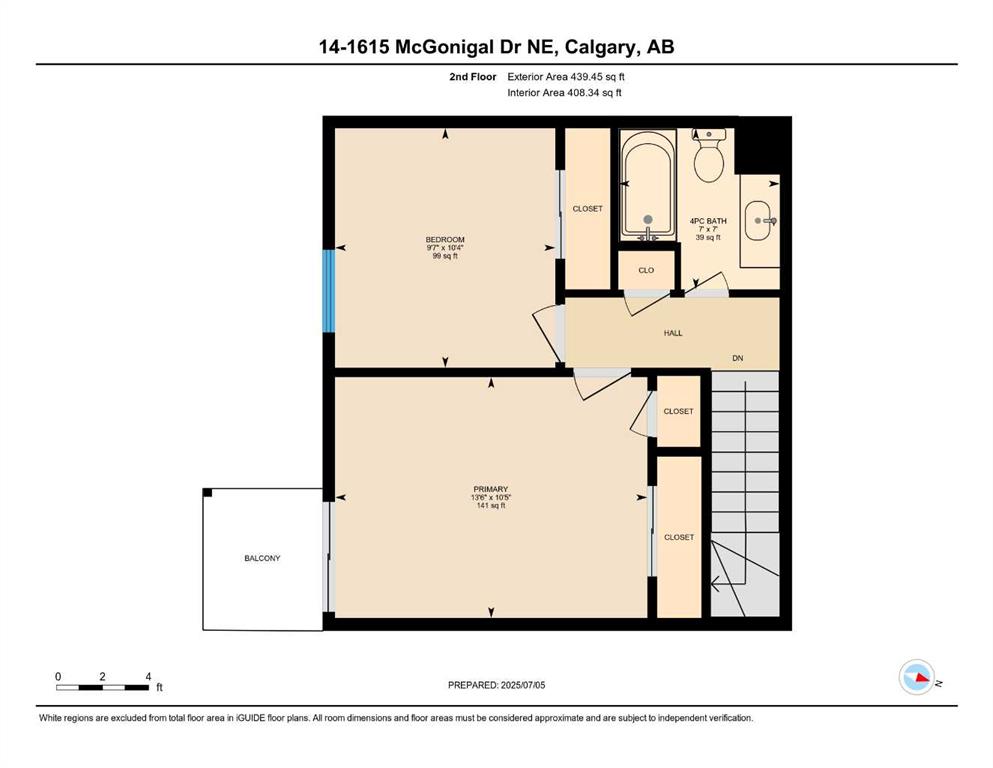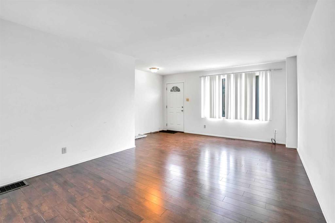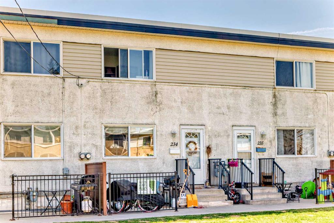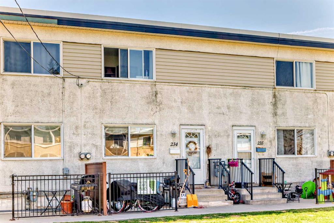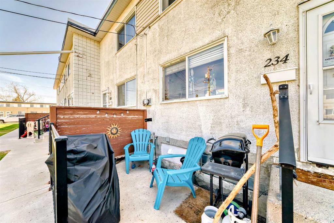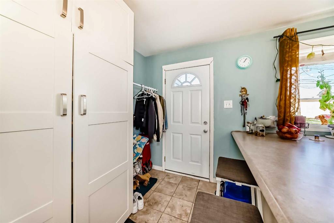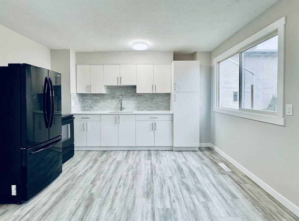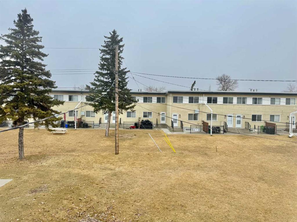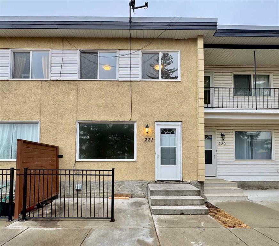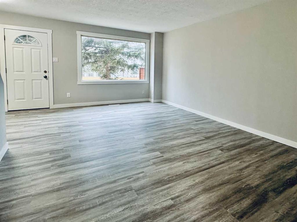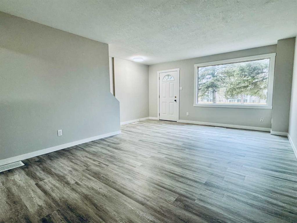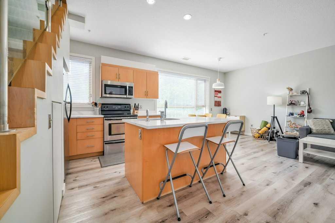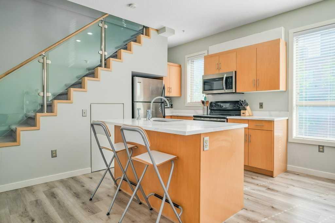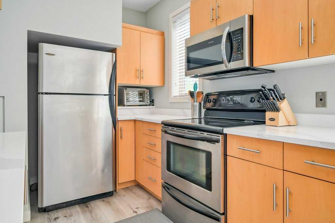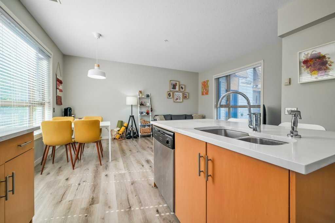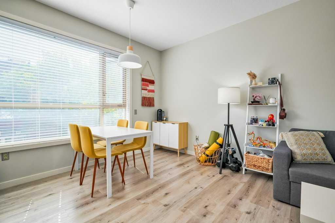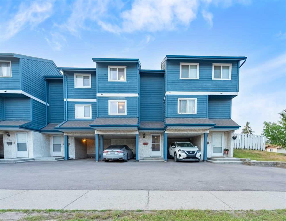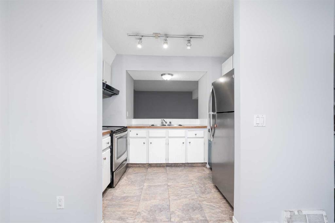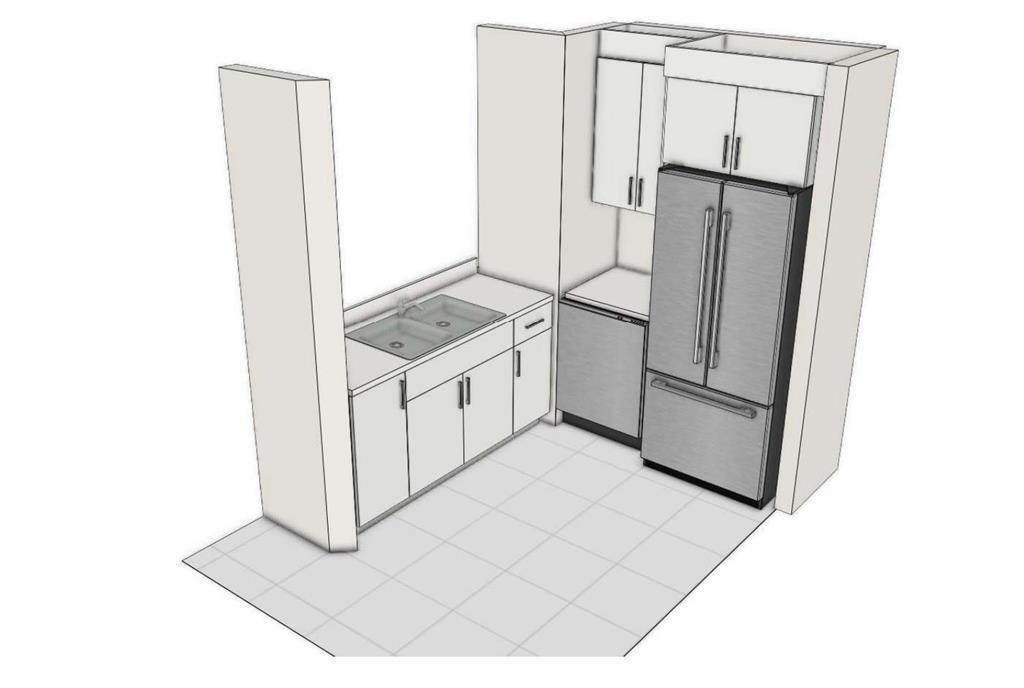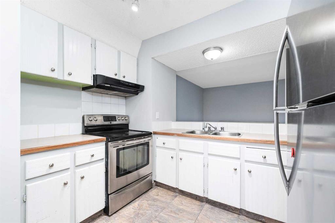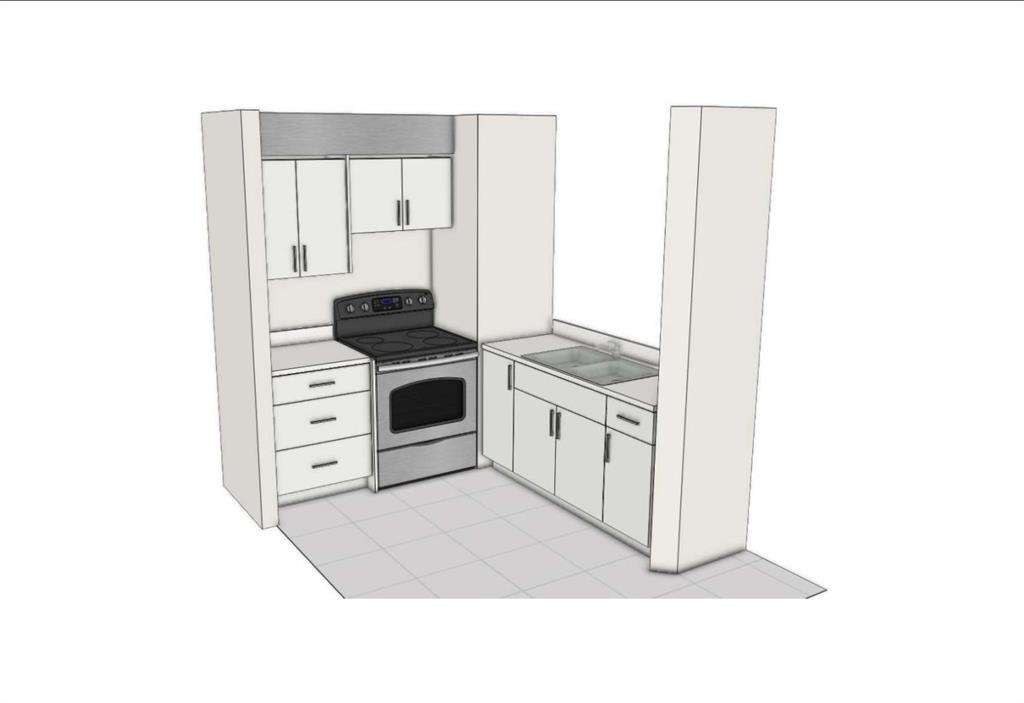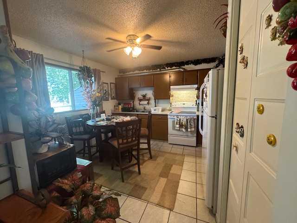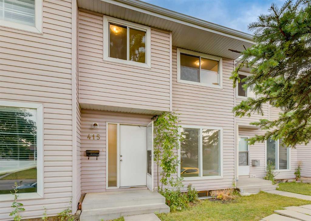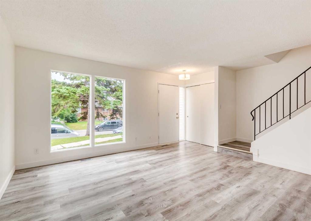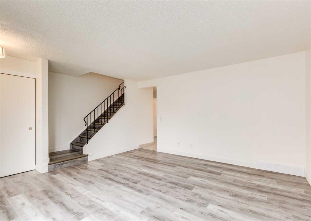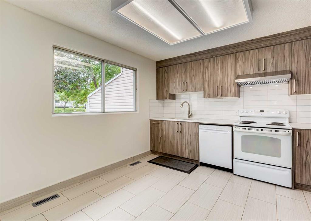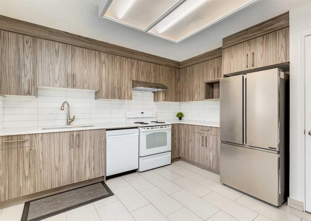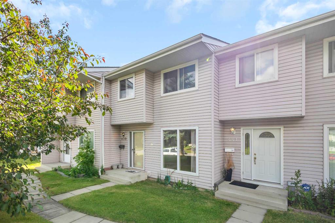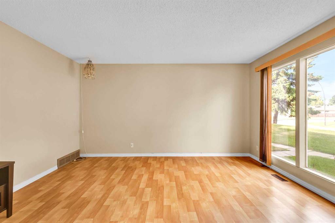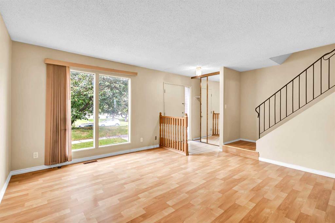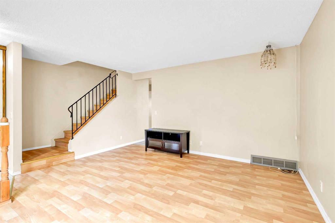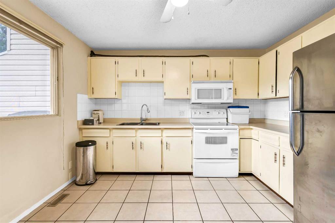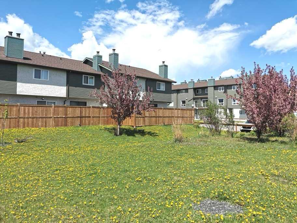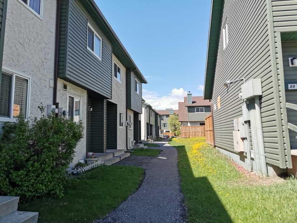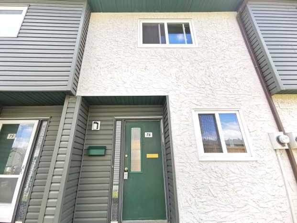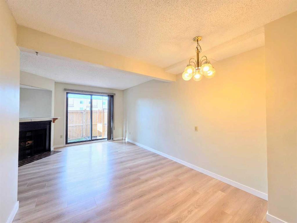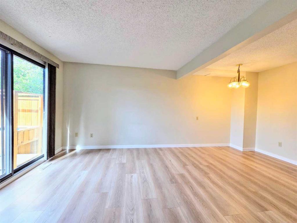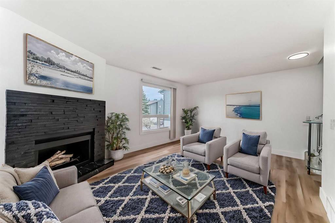14, 1615 Mcgonigal Drive NE
Calgary T2E5W2
MLS® Number: A2237456
$ 325,000
2
BEDROOMS
2 + 1
BATHROOMS
1968
YEAR BUILT
Discover the charm of Mayland Heights with this fully renovated 2-story condo townhouse, perfectly situated just minutes from downtown Calgary. This move-in-ready home has been meticulously updated, featuring a modern kitchen with sleek cabinetry, deep drawers, new countertops, a stylish backsplash, and a premium deep stainless steel sink with updated fixtures, complemented by brand-new stainless steel appliances, including an over-the-stove microwave, and a spacious pantry. The interior shines with fresh paint, new Vinyl Plank flooring on the main level, plush new carpet upstairs, all-new light fixtures, and blinds for a contemporary touch. Upstairs, two spacious bedrooms await, including a primary suite with a covered balcony offering stunning city views, large enough for a king-size bed, and a generous second bedroom ideal for guests or a home office. Enjoy the luxury of a brand-new 4-piece bathroom upstairs and a new 3-piece bathroom in the finished basement, which features a large rec room with a newly installed egress window, perfect for a home theater, gym, or extra living space. Recent upgrades include a new hot water tank (2025), upper windows and doors (2024, by Condo Corp), a newer furnace (2017), and a private, newly sodded yard with a modern cedar fence. Ideally located, this home is steps from public transit (one bus to C-Train), a short bike ride to downtown, or a leisurely walk to the Calgary Zoo, Walking distance to Schools, shopping center, Neighborhood Pub plus more amenities offering the best of inner-city living. With assigned parking right outside your unit, this vibrant community gem is a rare find. Call your favorite realtor today to book a private showing and see it for yourself! Thank you for viewing.
| COMMUNITY | Mayland Heights |
| PROPERTY TYPE | Row/Townhouse |
| BUILDING TYPE | Five Plus |
| STYLE | 2 Storey |
| YEAR BUILT | 1968 |
| SQUARE FOOTAGE | 911 |
| BEDROOMS | 2 |
| BATHROOMS | 3.00 |
| BASEMENT | Finished, Full |
| AMENITIES | |
| APPLIANCES | Dishwasher, Dryer, Electric Stove, Microwave Hood Fan, Refrigerator, Washer, Window Coverings |
| COOLING | None |
| FIREPLACE | N/A |
| FLOORING | Carpet, Tile, Vinyl Plank |
| HEATING | Forced Air, Natural Gas |
| LAUNDRY | In Basement |
| LOT FEATURES | Front Yard, Interior Lot, Low Maintenance Landscape, Street Lighting |
| PARKING | Assigned, Stall |
| RESTRICTIONS | Pet Restrictions or Board approval Required |
| ROOF | Asphalt Shingle |
| TITLE | Fee Simple |
| BROKER | Real Estate Professionals Inc. |
| ROOMS | DIMENSIONS (m) | LEVEL |
|---|---|---|
| 3pc Bathroom | Basement | |
| Game Room | 20`2" x 15`4" | Basement |
| Furnace/Utility Room | 9`9" x 8`6" | Basement |
| Eat in Kitchen | 9`5" x 14`11" | Main |
| Living Room | 11`5" x 16`0" | Main |
| 2pc Bathroom | Main | |
| 4pc Bathroom | Second | |
| Bedroom - Primary | 10`5" x 13`6" | Second |
| Bedroom | 10`4" x 9`7" | Second |

