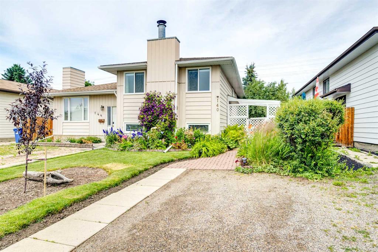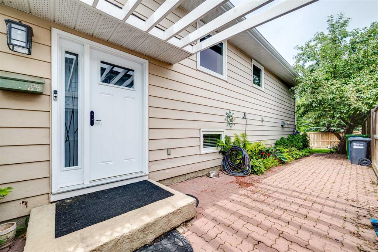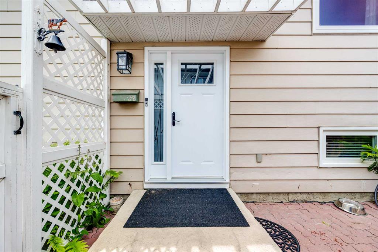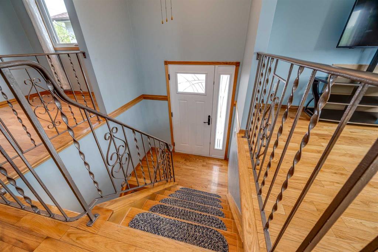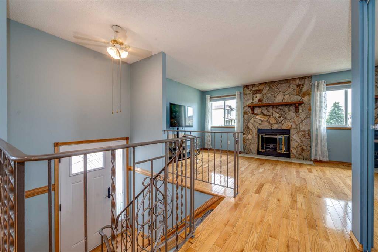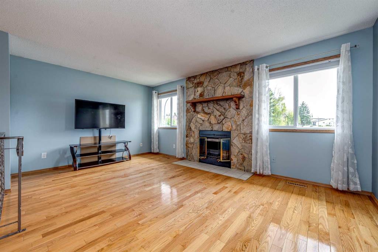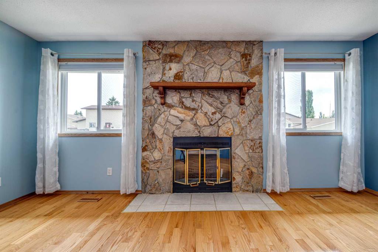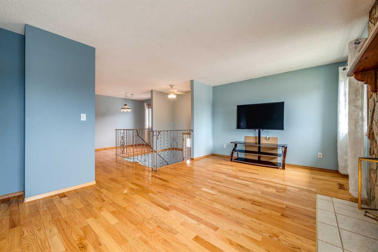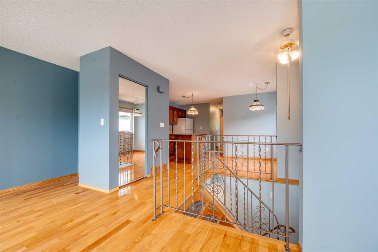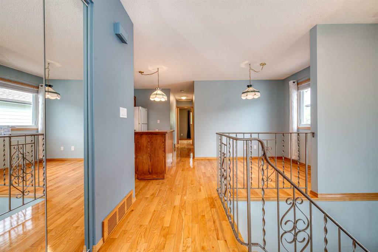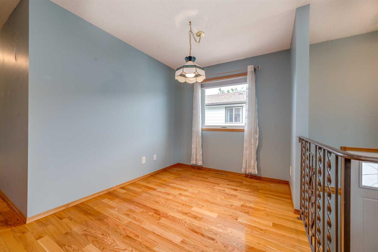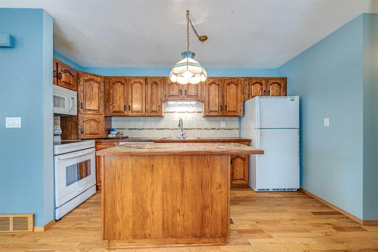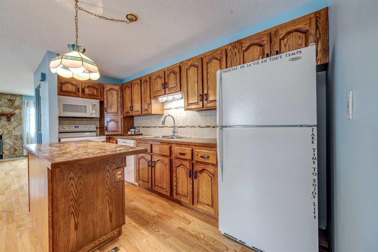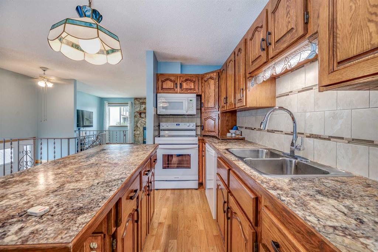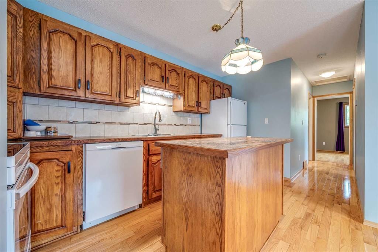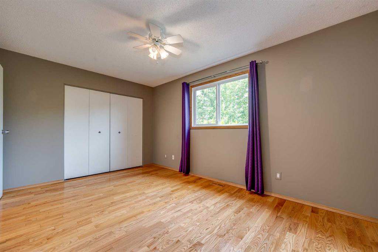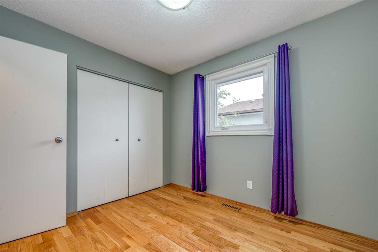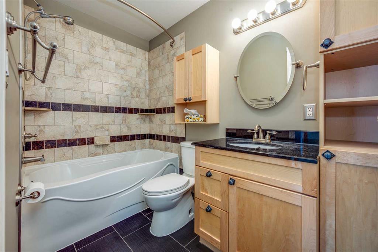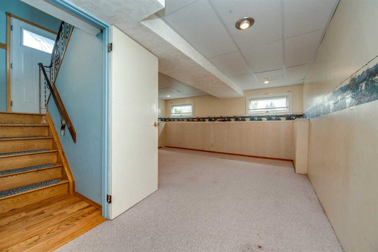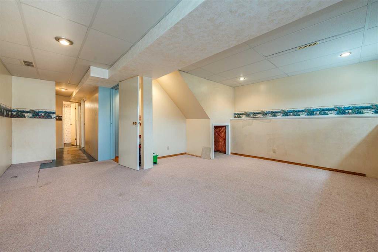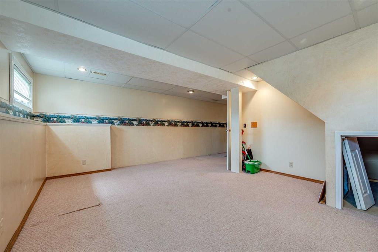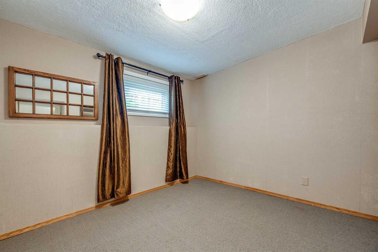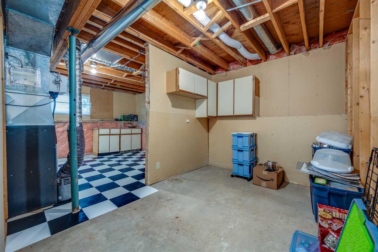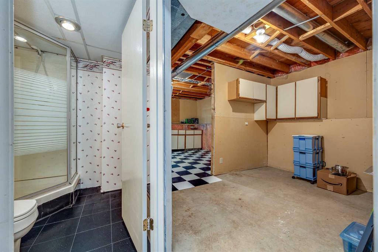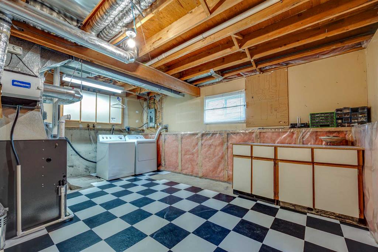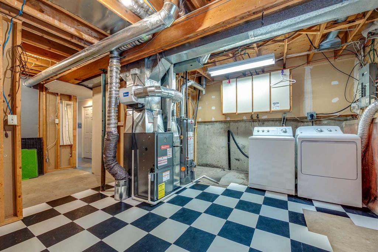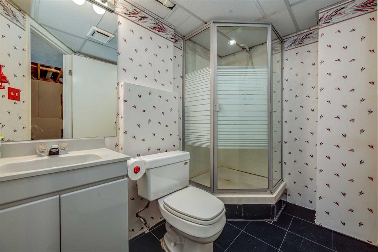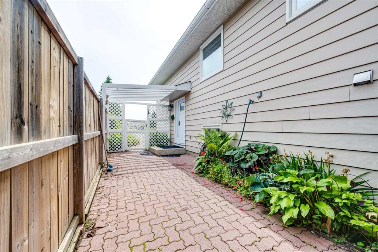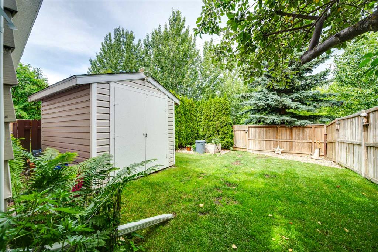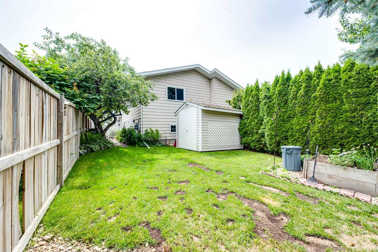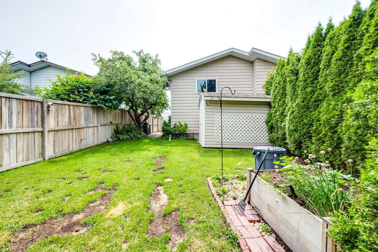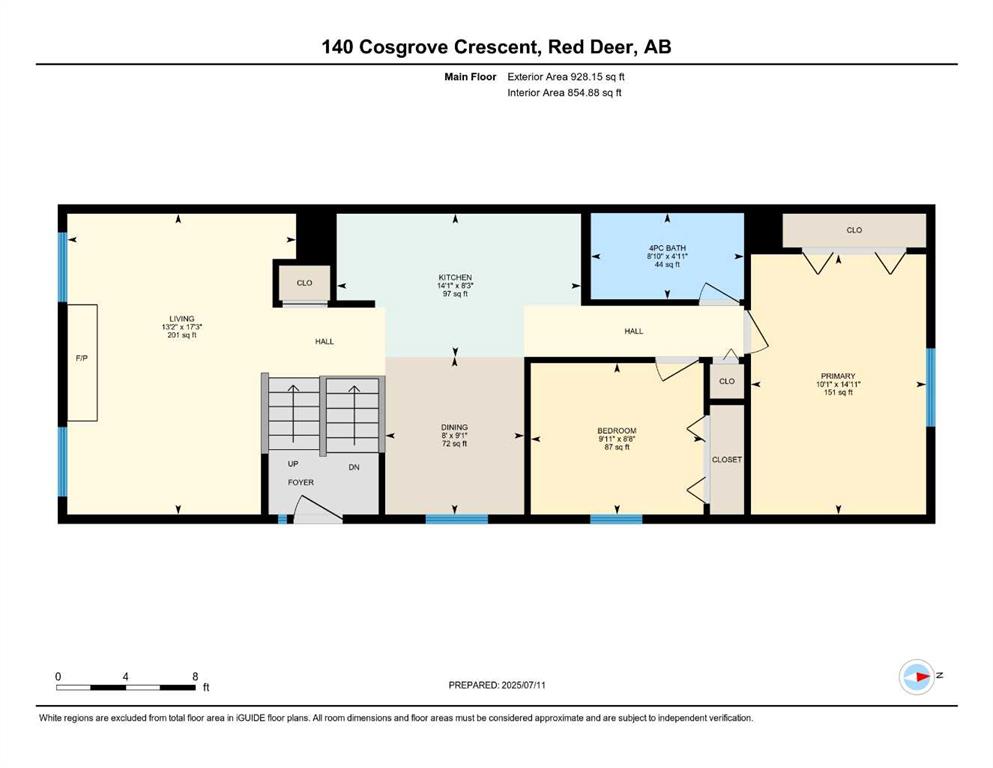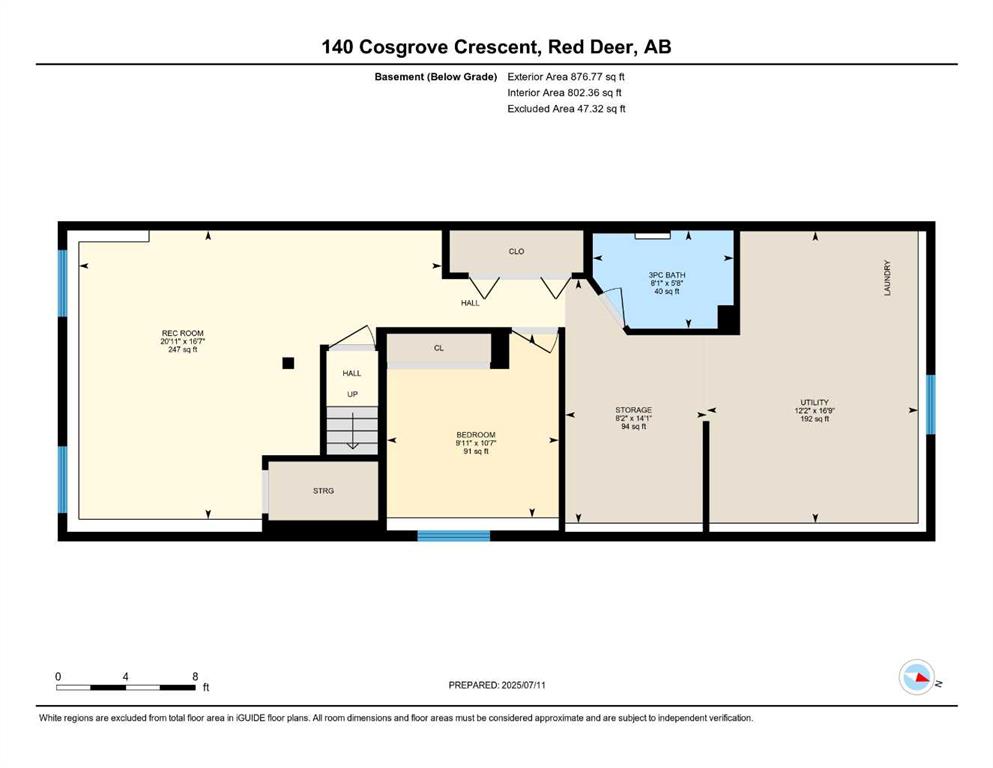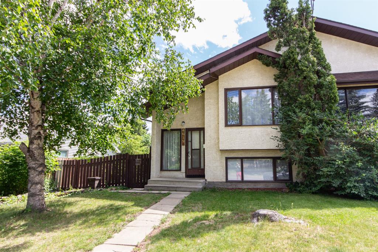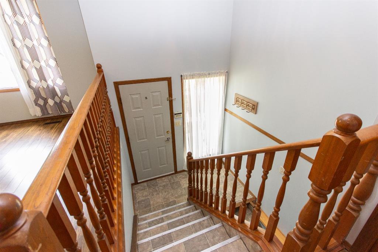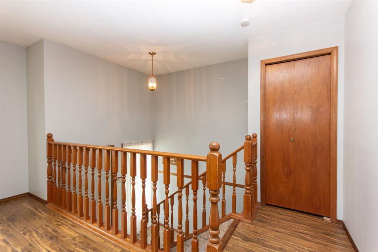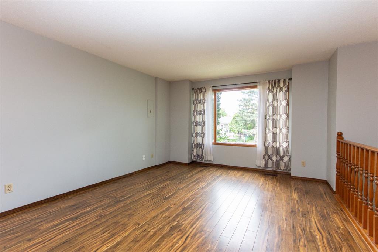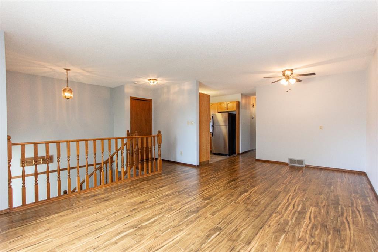140 Cosgrove Crescent
Red Deer T4P 2W5
MLS® Number: A2238063
$ 309,900
3
BEDROOMS
2 + 0
BATHROOMS
928
SQUARE FEET
1982
YEAR BUILT
Welcome to this cozy and well-maintained home offering fantastic potential in a quiet and convenient neighborhood! This charming property has seen several important updates over the years, including a newer high-efficiency furnace, hot water tank, 50-year shingles, and low-maintenance vinyl windows, offering comfort and peace of mind for years to come. Step inside to discover beautiful hardwood flooring that flows throughout the main level, creating a warm and timeless aesthetic. The home features two bedrooms on the main floor, providing ideal space for a family, guests, or a home office setup. One of this home's standout features is its location, backing directly onto a tranquil reserve green space with walking paths. You’ll love the privacy and the opportunity to enjoy morning walks and evening strolls. The basement is partially developed and currently includes a bedroom and a 3-piece bathroom. There's plenty of room left to customize and create the additional living space you’ve always wanted—whether that's a rec room, home gym, or media lounge. The landscaped yard adds curb appeal and includes a convenient front parking pad. Located just minutes from the Collicutt Centre, schools, parks, and shopping, this home puts everything you need within easy reach while still offering the serenity of a tucked-away residential spot. Whether you're a first-time buyer, investor, or someone looking to put their personal touch on a great home in a fantastic location, this is an opportunity you won’t want to miss!
| COMMUNITY | Clearview Meadows |
| PROPERTY TYPE | Semi Detached (Half Duplex) |
| BUILDING TYPE | Duplex |
| STYLE | Side by Side, Bi-Level |
| YEAR BUILT | 1982 |
| SQUARE FOOTAGE | 928 |
| BEDROOMS | 3 |
| BATHROOMS | 2.00 |
| BASEMENT | Full, Partially Finished |
| AMENITIES | |
| APPLIANCES | Dishwasher, Electric Stove, Refrigerator, Washer/Dryer |
| COOLING | None |
| FIREPLACE | Wood Burning |
| FLOORING | Carpet, Hardwood, Linoleum |
| HEATING | Central, Natural Gas |
| LAUNDRY | In Basement |
| LOT FEATURES | Back Yard, City Lot, Environmental Reserve, Few Trees, Front Yard, Garden, Landscaped, Lawn, Level |
| PARKING | Front Drive, Off Street, Parking Pad |
| RESTRICTIONS | None Known |
| ROOF | Asphalt Shingle |
| TITLE | Fee Simple |
| BROKER | Royal Lepage Network Realty Corp. |
| ROOMS | DIMENSIONS (m) | LEVEL |
|---|---|---|
| Bedroom | 10`7" x 9`11" | Basement |
| Game Room | 16`7" x 20`11" | Basement |
| 3pc Bathroom | Basement | |
| Storage | 14`1" x 8`2" | Basement |
| Furnace/Utility Room | 16`9" x 12`2" | Basement |
| Living Room | 17`3" x 13`2" | Main |
| Kitchen | 8`3" x 14`1" | Main |
| Dining Room | 9`1" x 8`0" | Main |
| 4pc Bathroom | Main | |
| Bedroom - Primary | 14`11" x 10`1" | Main |
| Bedroom | 8`8" x 9`11" | Main |

