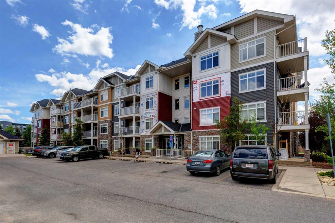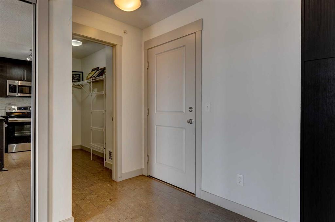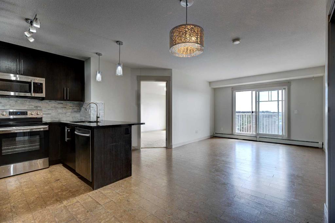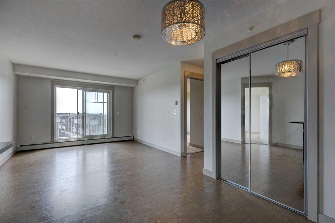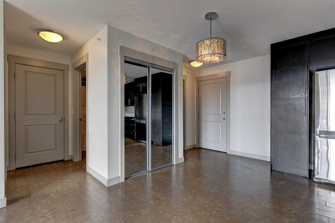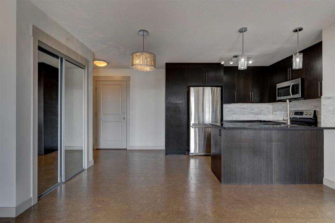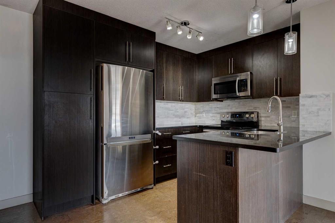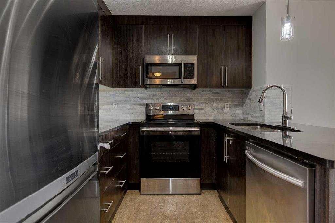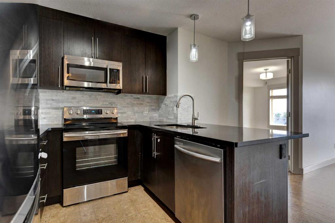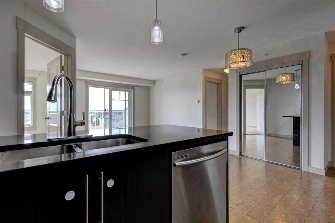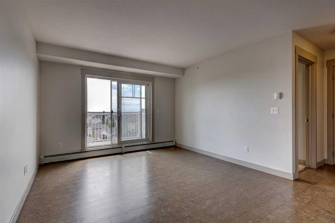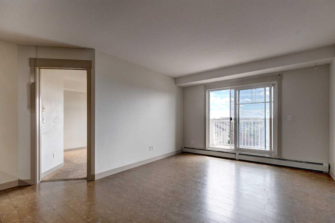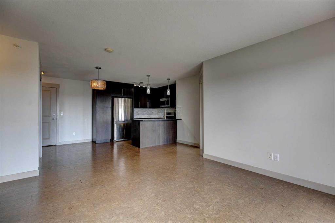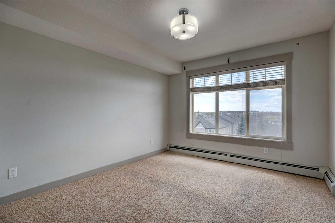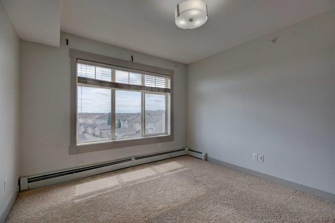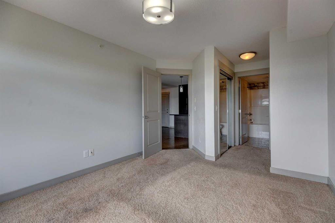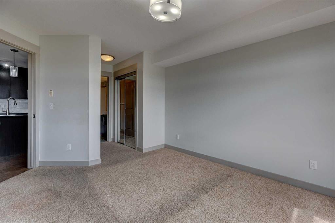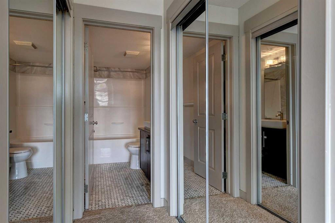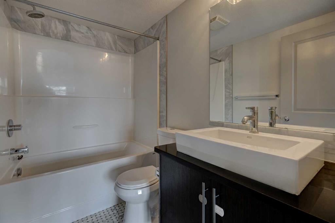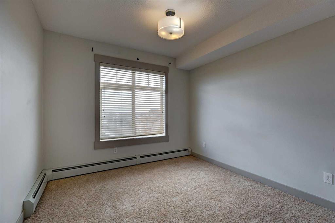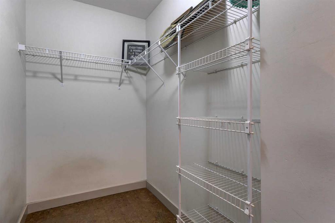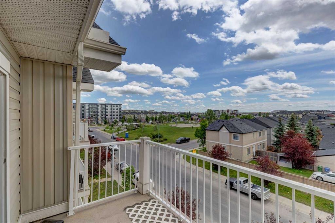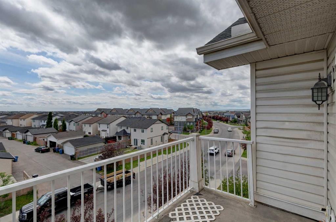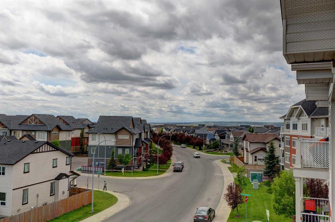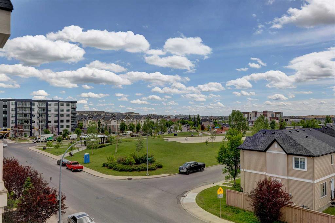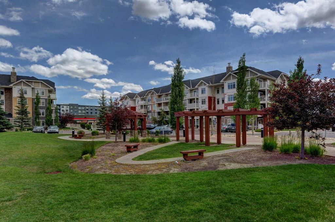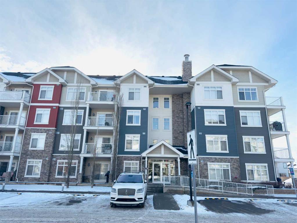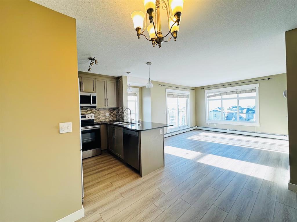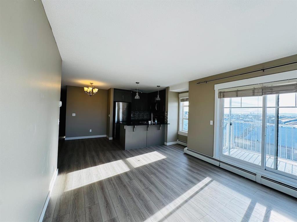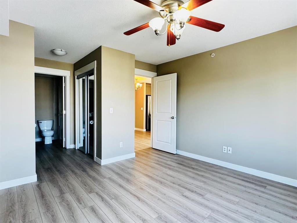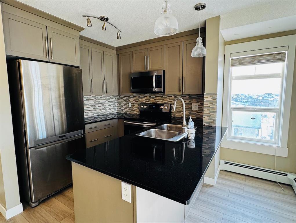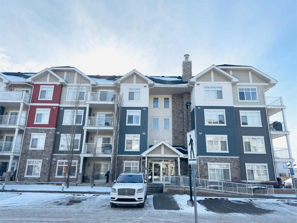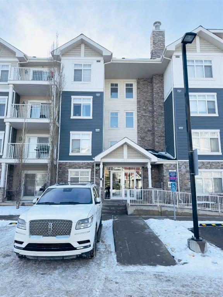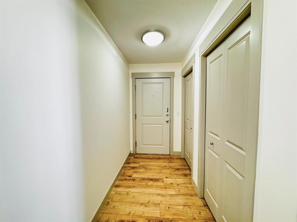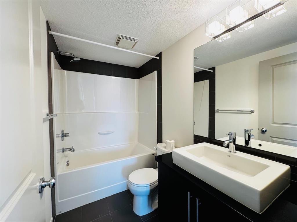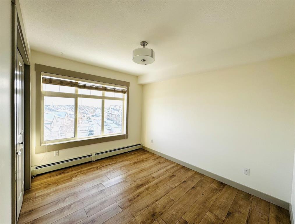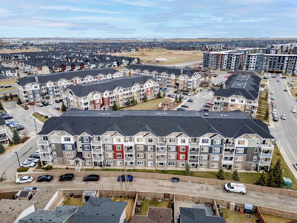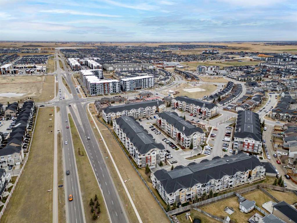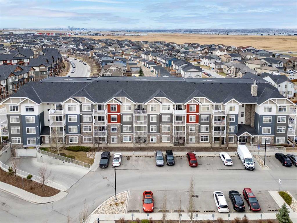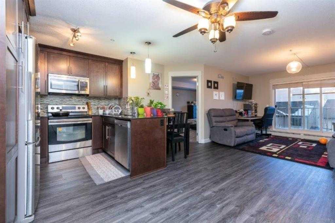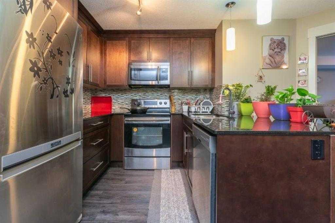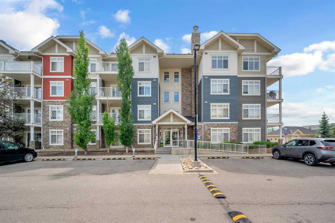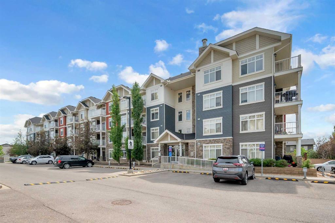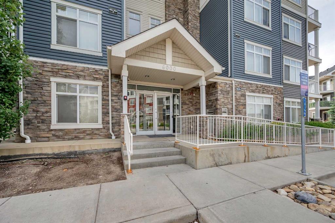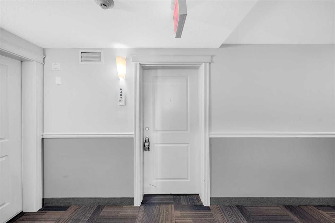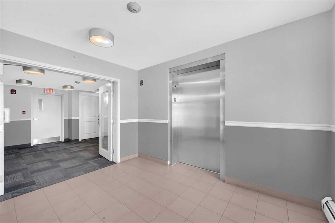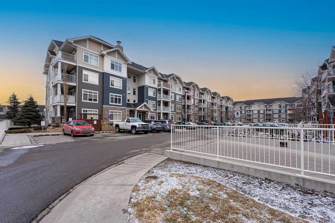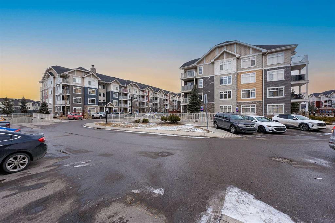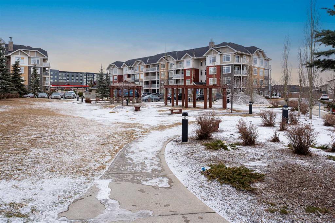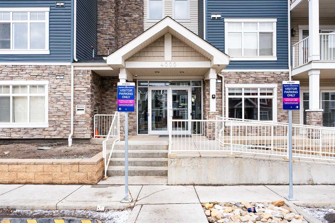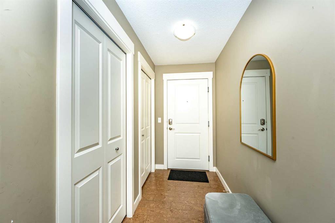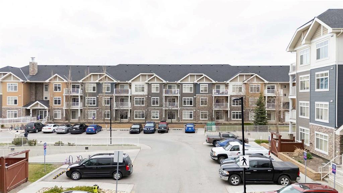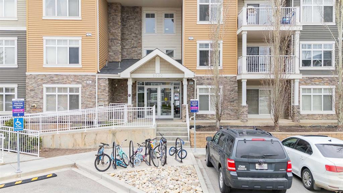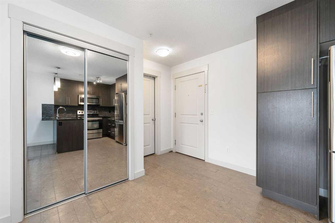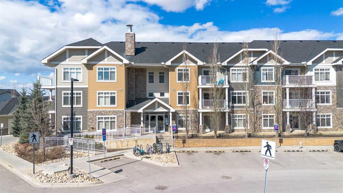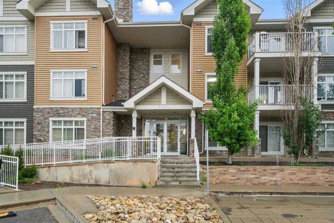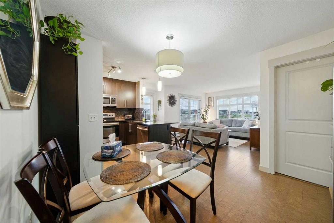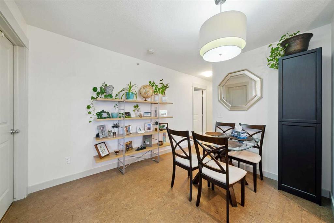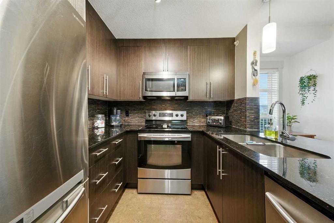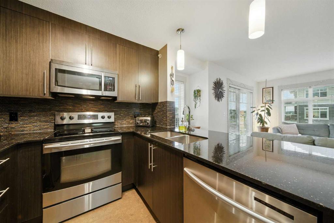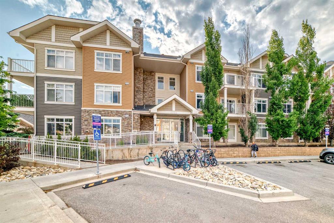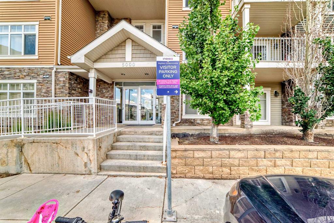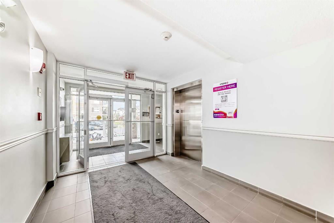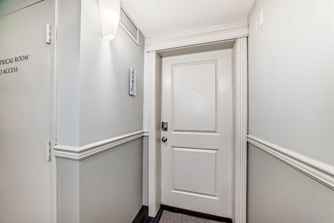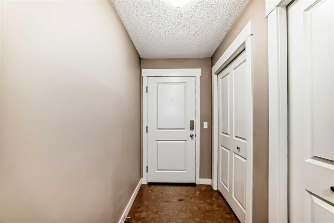1410, 155 Skyview Ranch Way NE
Calgary T3N 0L1
MLS® Number: A2236750
$ 275,000
2
BEDROOMS
2 + 0
BATHROOMS
830
SQUARE FEET
2012
YEAR BUILT
Welcome home to a beautiful 2Bed/2Bath condo unit in a well-managed complex in Skyview Ranch community of NE Calgary. The unit is bright and open with many south-facing windows, and is located close to all amenities, across a green space/park. The unit features a large open Living room with access to a big-sized balcony, Kitchen , DIning, Storage room, Master Bedroom with its own private ensuite and his & her closets, Second Bedroom, Full 4-Piece Bathroom, and a Stacked laundry. The Kitchen houses all major appliances in stainless steel, ample cabinet/counter space, quartz countertops and tiled backsplash. The unit also comes with a title parking stall in the underground parkade. The location is ideal with all amenities super close by, including the open green space/park. Contact your favorite Realtor today and book your viewing.
| COMMUNITY | Skyview Ranch |
| PROPERTY TYPE | Apartment |
| BUILDING TYPE | Low Rise (2-4 stories) |
| STYLE | Single Level Unit |
| YEAR BUILT | 2012 |
| SQUARE FOOTAGE | 830 |
| BEDROOMS | 2 |
| BATHROOMS | 2.00 |
| BASEMENT | |
| AMENITIES | |
| APPLIANCES | Dishwasher, Dryer, Electric Stove, Microwave Hood Fan, Refrigerator, Washer |
| COOLING | None |
| FIREPLACE | N/A |
| FLOORING | Carpet, Hardwood |
| HEATING | Baseboard |
| LAUNDRY | In Unit |
| LOT FEATURES | |
| PARKING | Underground |
| RESTRICTIONS | Condo/Strata Approval, Pet Restrictions or Board approval Required |
| ROOF | |
| TITLE | Fee Simple |
| BROKER | AM/PM Properties |
| ROOMS | DIMENSIONS (m) | LEVEL |
|---|---|---|
| 4pc Bathroom | Main | |
| 4pc Ensuite bath | Main | |
| Balcony | 6`8" x 11`2" | Main |
| Living Room | 14`0" x 14`5" | Main |
| Kitchen | 10`4" x 10`6" | Main |
| Dining Room | 5`8" x 5`1" | Main |
| Bedroom - Primary | 17`8" x 10`7" | Main |
| Bedroom | 12`10" x 9`7" | Main |
| Balcony | 6`8" x 11`2" | Main |
| Storage | 4`6" x 8`5" | Main |

