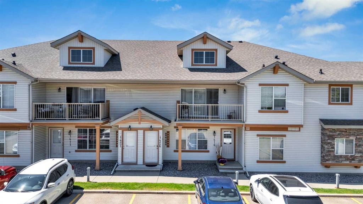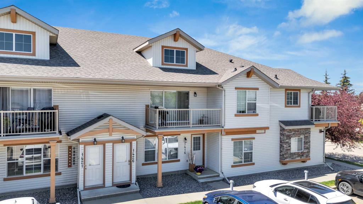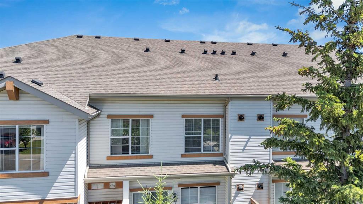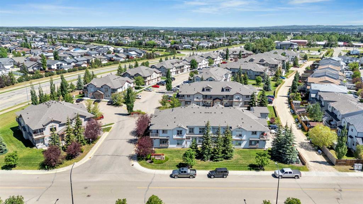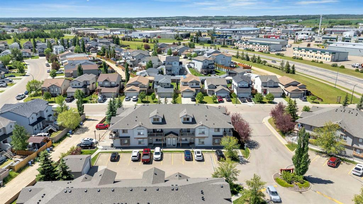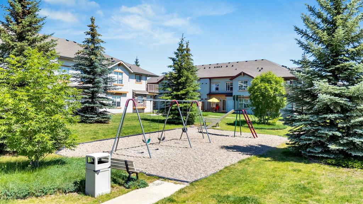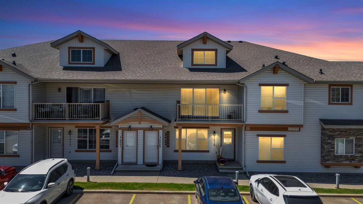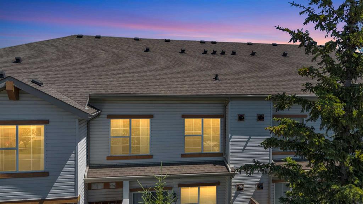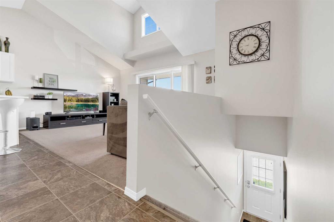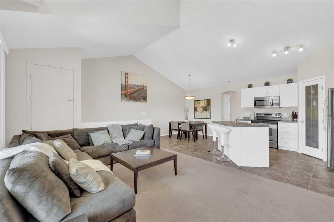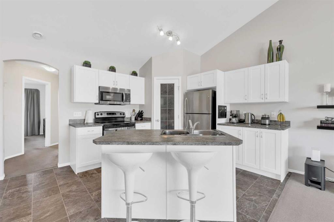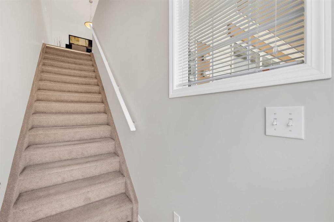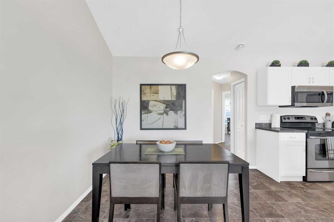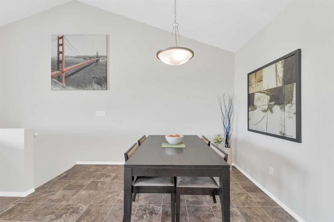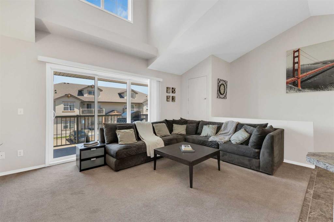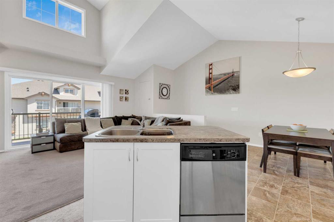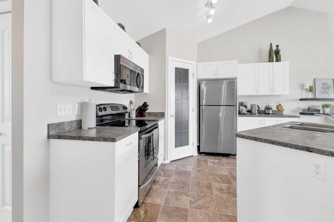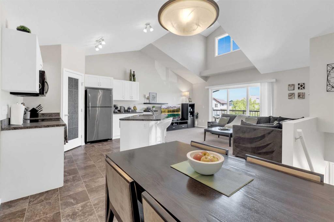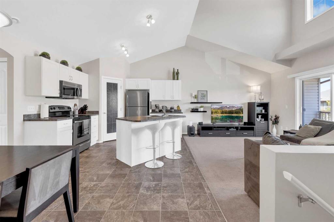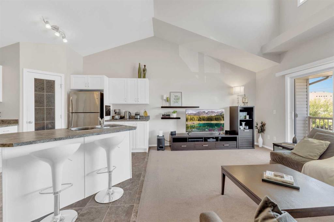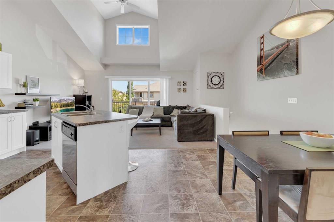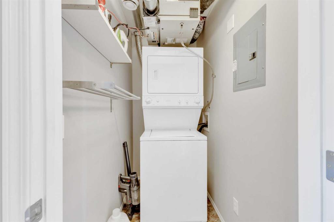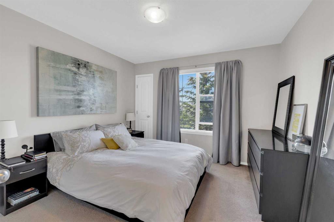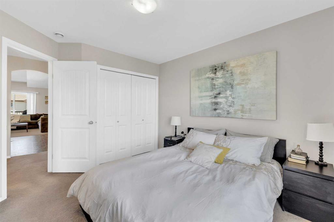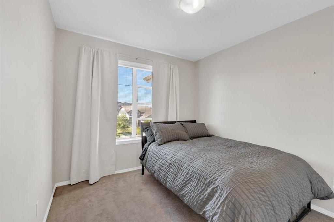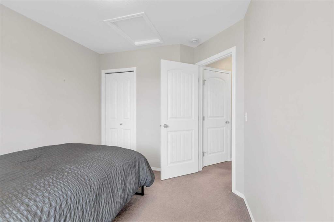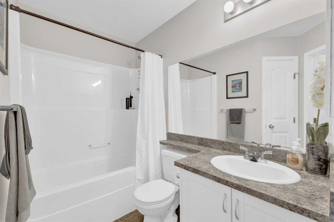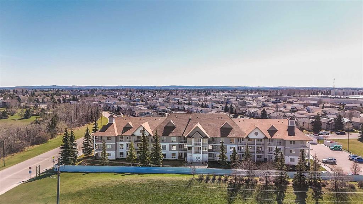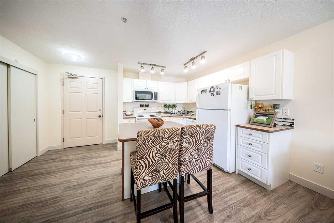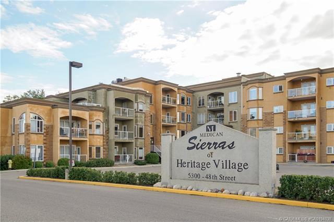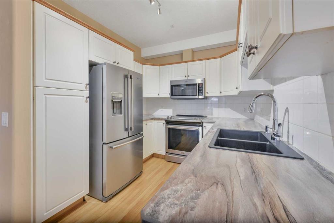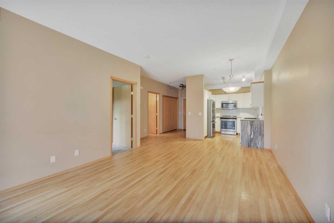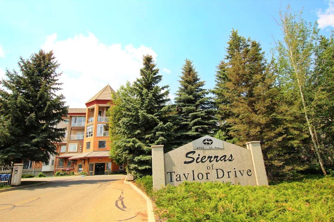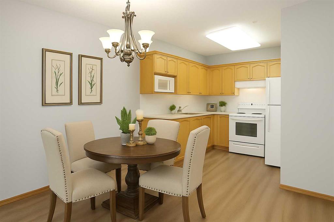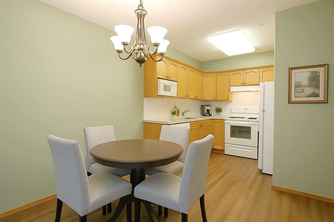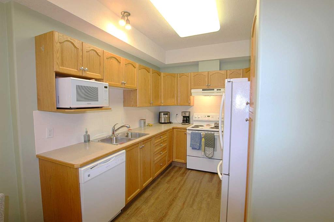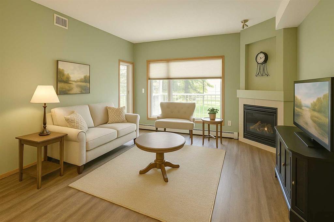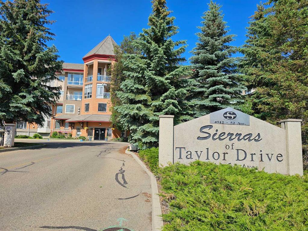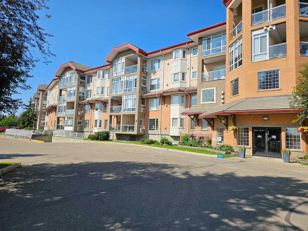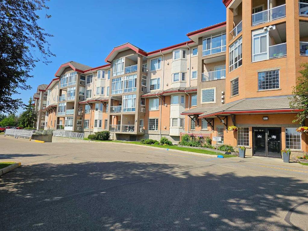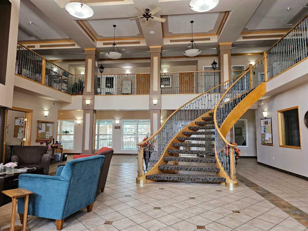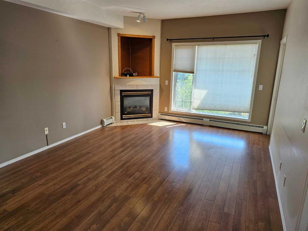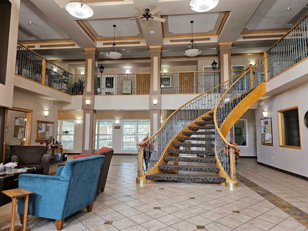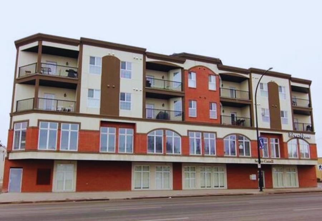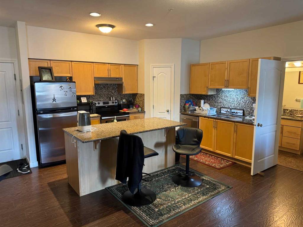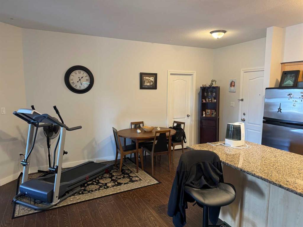1426, 31 Jamieson Avenue
Red Deer T4P 0H8
MLS® Number: A2235704
$ 215,000
2
BEDROOMS
1 + 0
BATHROOMS
959
SQUARE FEET
2008
YEAR BUILT
Welcome to this beautifully maintained second-floor condo located in a highly desirable complex, perfect for families and professionals alike. This is one of the larger units available and is ideally situated in a quiet, family-friendly development that features a private park for small children and is conveniently close to local schools. Step inside to discover soaring vaulted ceilings and large windows that flood the open-concept living space with natural light. The kitchen is both stylish and functional, featuring stainless steel appliances, a central island with a breakfast bar, and ample cabinetry. The spacious living room offers plenty of room for relaxing or entertaining, all complemented by a tasteful and modern colour throughout the home. This unit includes two generously sized bedrooms, a full 4-piece bathroom, and the convenience of in-suite laundry with your own washer and dryer. Additional highlights include two assigned parking stalls located directly in front of the entrance for ultimate ease.
| COMMUNITY | Johnstone Park |
| PROPERTY TYPE | Apartment |
| BUILDING TYPE | Low Rise (2-4 stories) |
| STYLE | Single Level Unit |
| YEAR BUILT | 2008 |
| SQUARE FOOTAGE | 959 |
| BEDROOMS | 2 |
| BATHROOMS | 1.00 |
| BASEMENT | |
| AMENITIES | |
| APPLIANCES | Dishwasher, Electric Stove, Refrigerator, Washer/Dryer Stacked |
| COOLING | None |
| FIREPLACE | N/A |
| FLOORING | Carpet, Linoleum |
| HEATING | In Floor |
| LAUNDRY | In Unit |
| LOT FEATURES | |
| PARKING | Assigned, Stall |
| RESTRICTIONS | Pet Restrictions or Board approval Required |
| ROOF | |
| TITLE | Fee Simple |
| BROKER | CIR Realty |
| ROOMS | DIMENSIONS (m) | LEVEL |
|---|---|---|
| Bedroom | 9`1" x 10`8" | Main |
| Bedroom - Primary | 11`2" x 12`6" | Main |
| 4pc Bathroom | 8`10" x 6`6" | Main |
| Dining Room | 10`4" x 11`2" | Main |
| Kitchen | 10`4" x 11`2" | Main |
| Living Room | 16`8" x 11`8" | Main |

