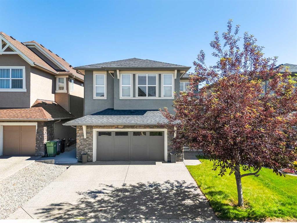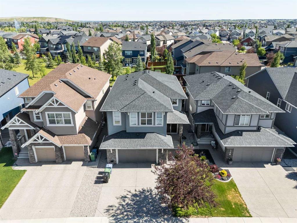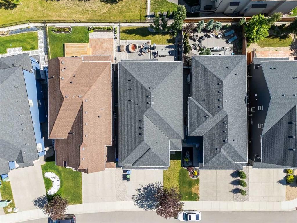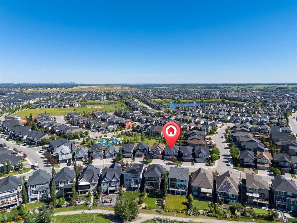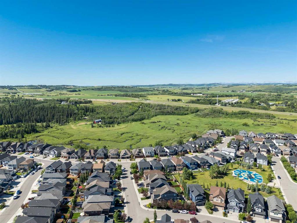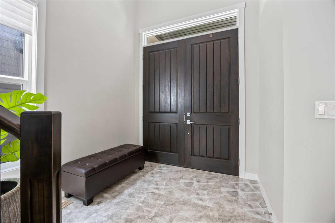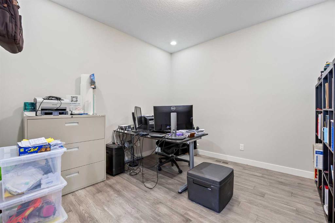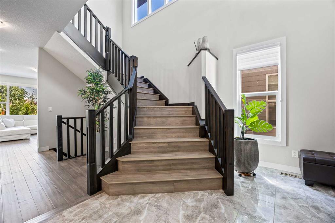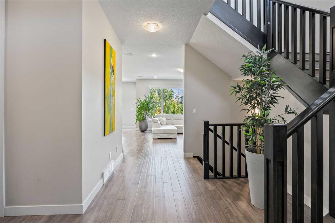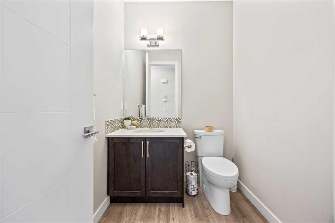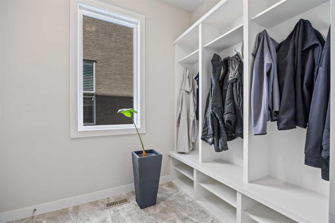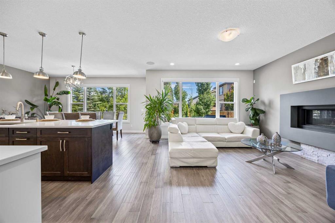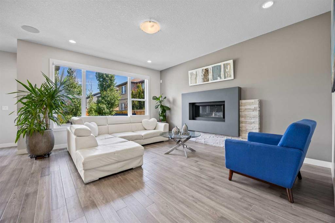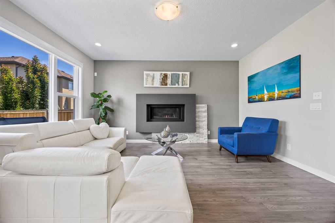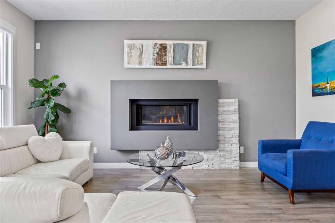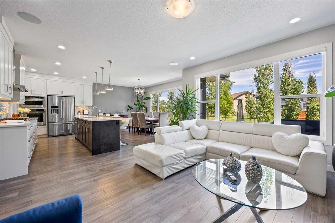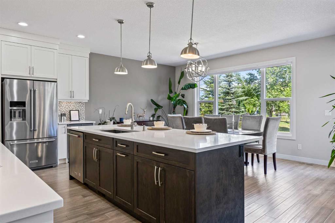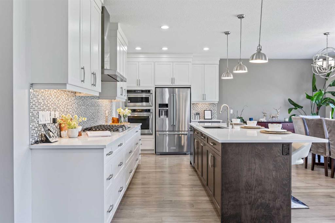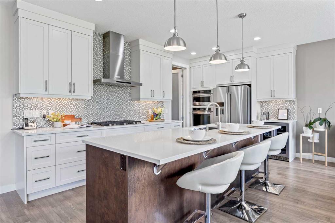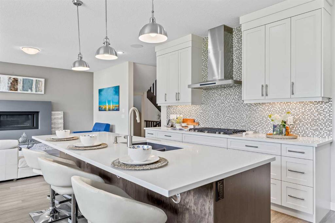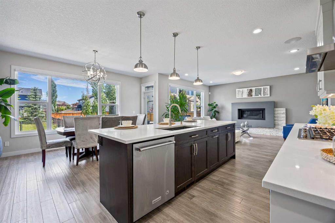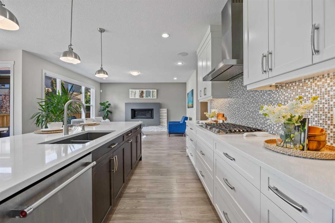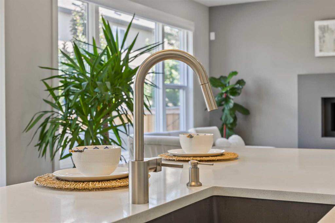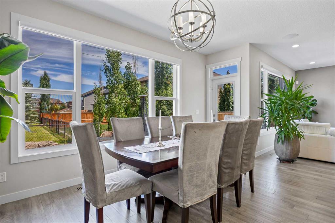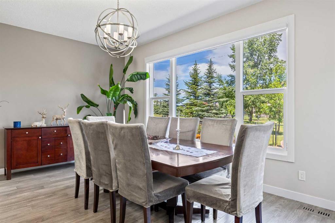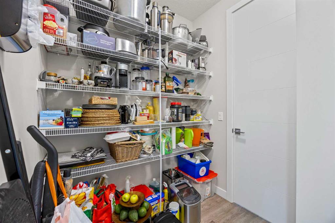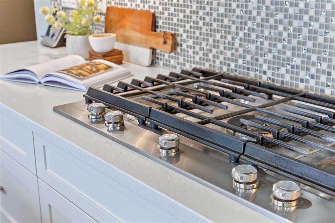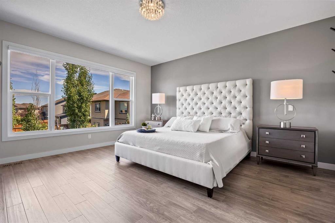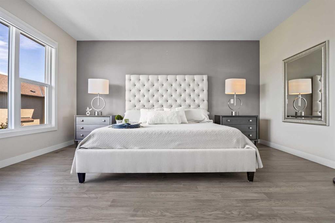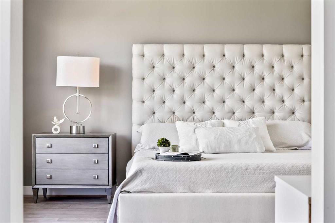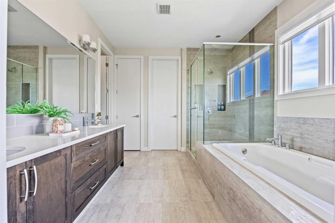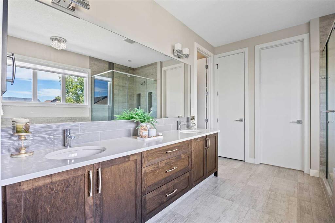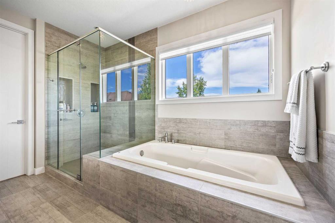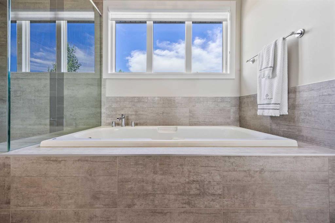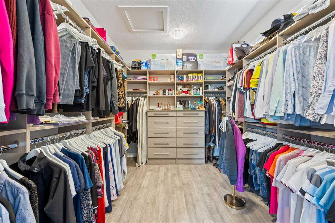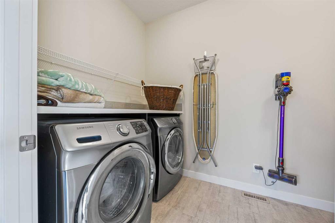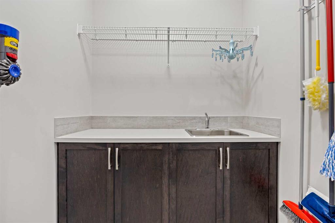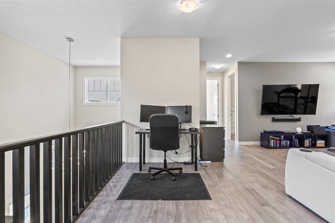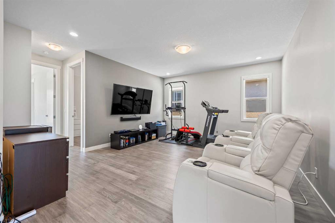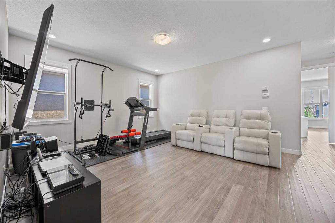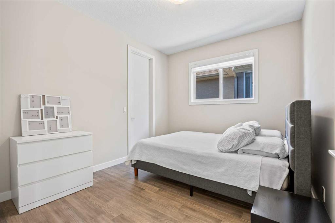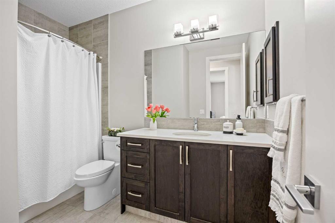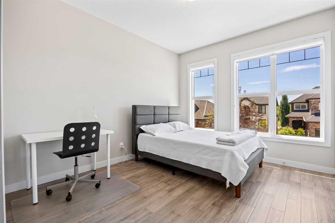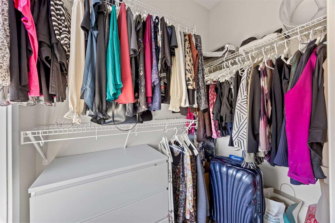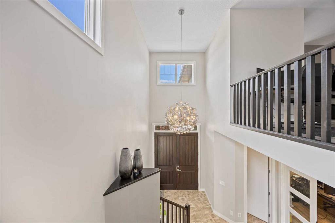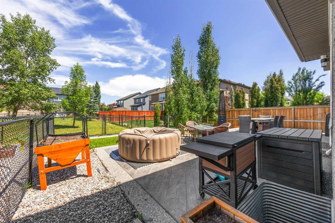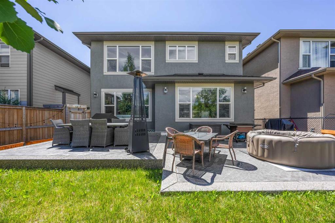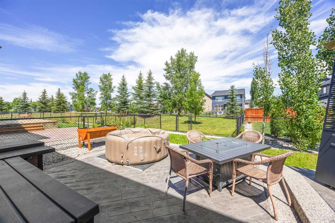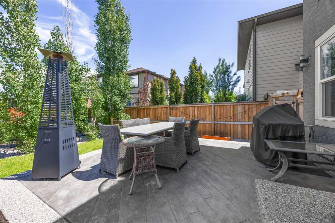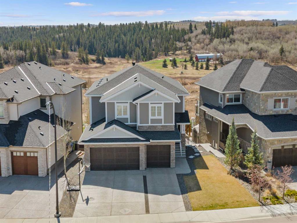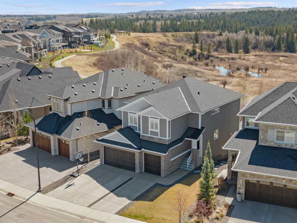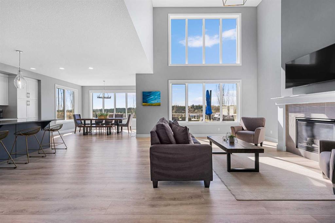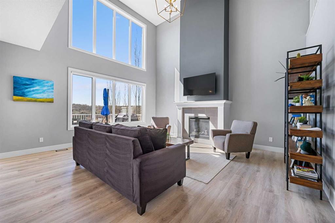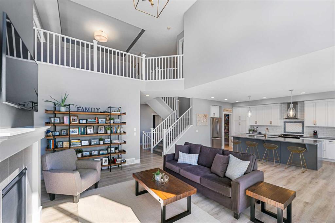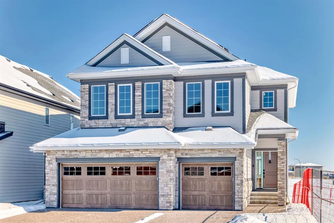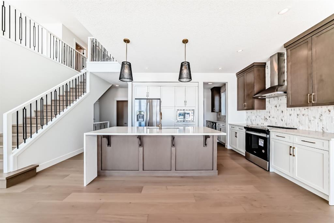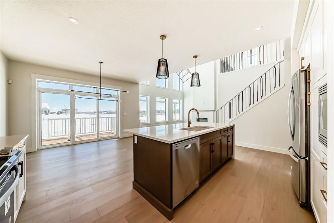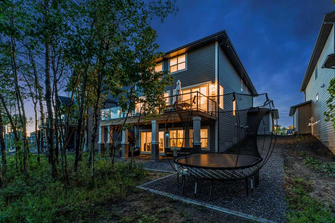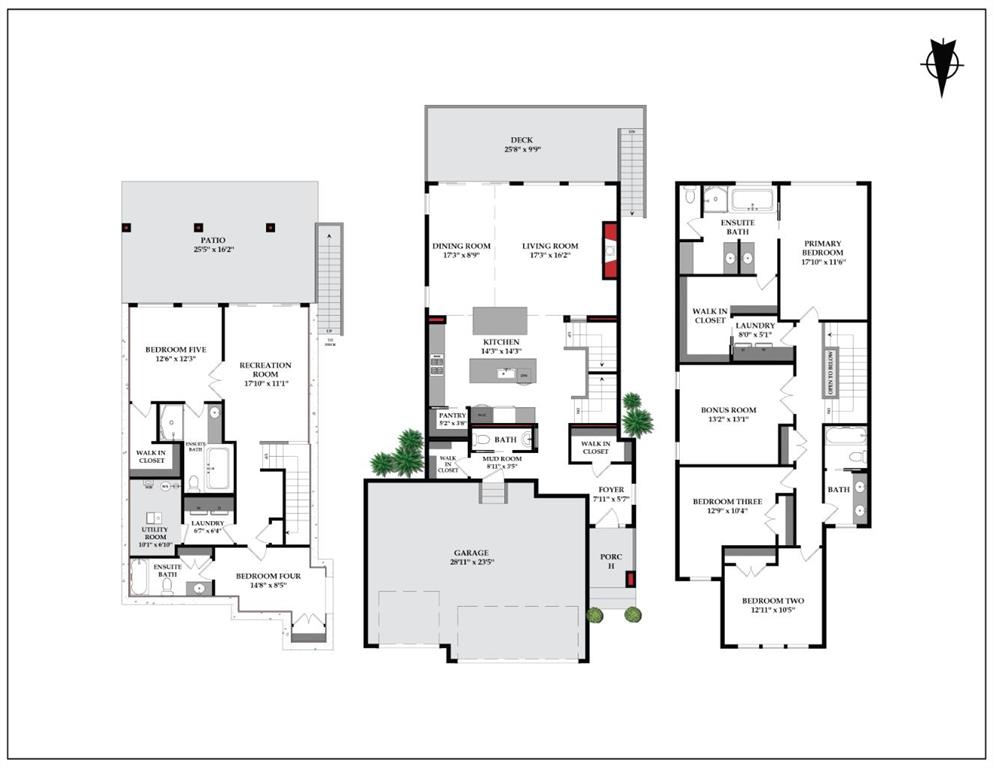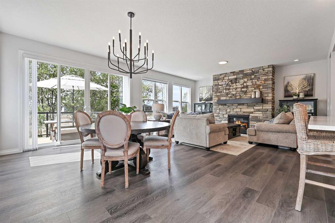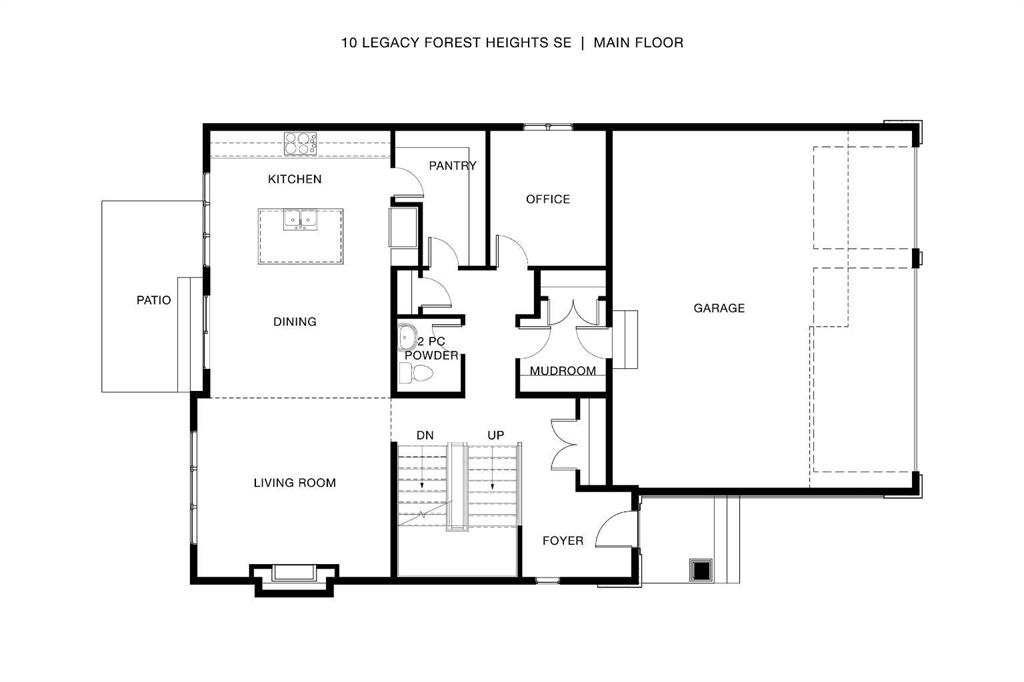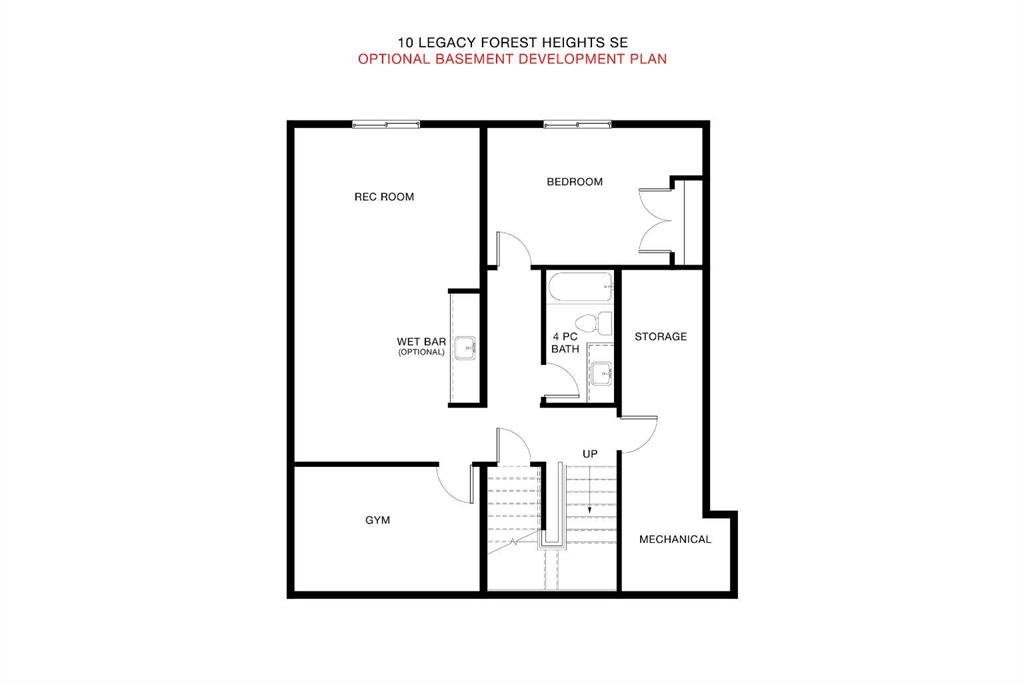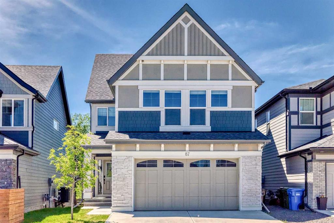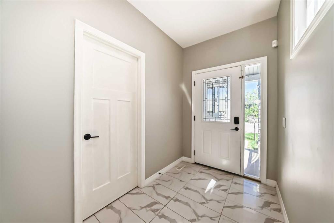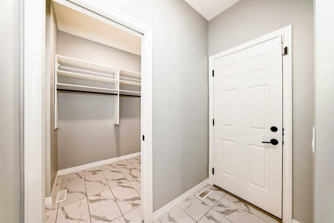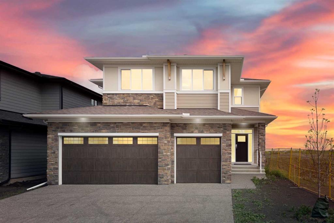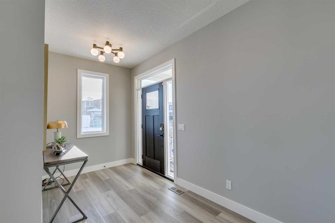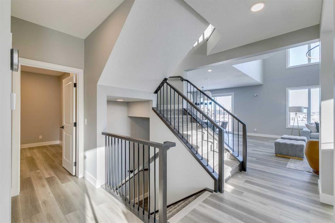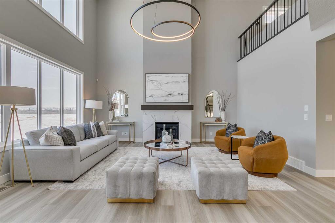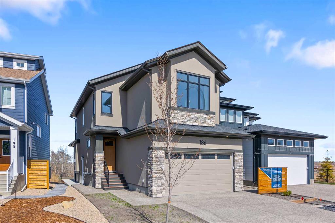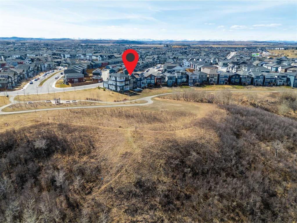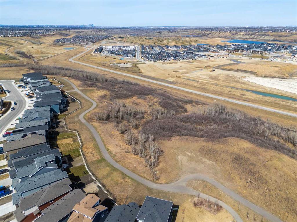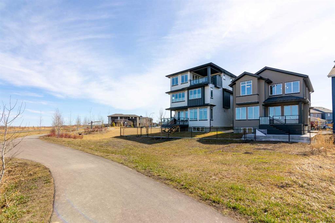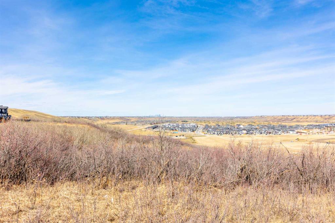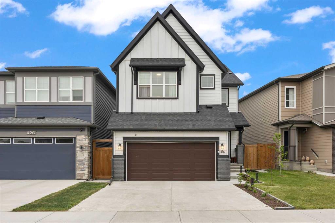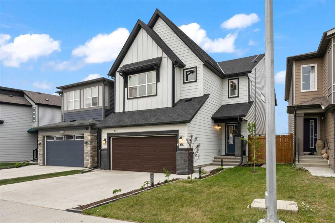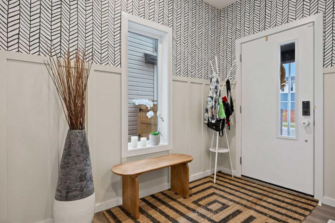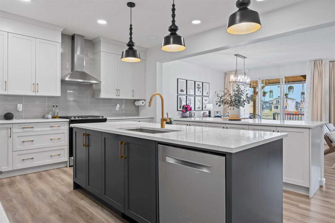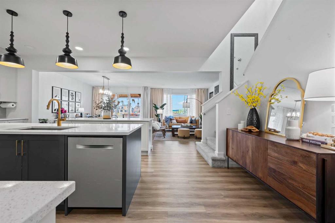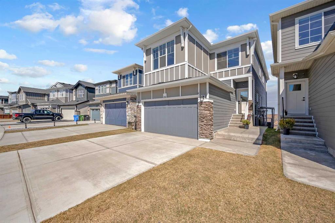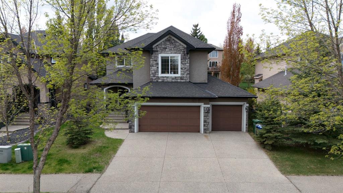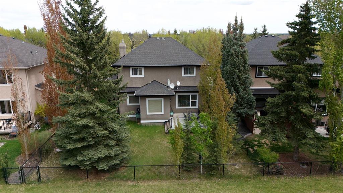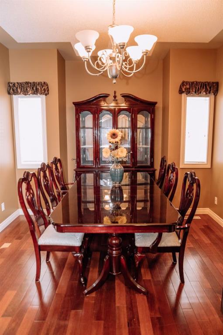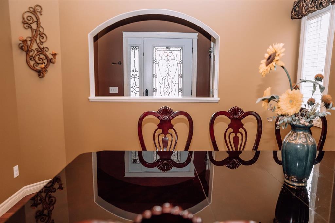144 Legacy Mount SE
Calgary T2X 2E1
MLS® Number: A2235099
$ 1,199,900
3
BEDROOMS
2 + 1
BATHROOMS
2,824
SQUARE FEET
2016
YEAR BUILT
Welcome to 144 Legacy Mount SE an exquisite 2824 sq. ft. detached home in one of Calgary’s most sought-after and family-friendly communities: Legacy. Ideally located across from prestigious Legacy Estate Homes and backing onto a tranquil green space with a playground, this stunning property seamlessly blends elegant design, upscale finishes, and everyday functionality to create the perfect forever home. Step inside and experience a true sense of grandeur. From the moment you enter, you're greeted by 9-foot ceilings, upgraded 8-foot doors, and a show-stopping curved staircase with stylish railings and an open-to-below layout, all illuminated by an abundance of natural light streaming through oversized windows. Throughout the home, hardwood and tile flooring ensure a carpet-free, low-maintenance lifestyle with timeless appeal. At the heart of the home is a two-toned designer kitchen that’s both beautiful and functional. It features ceiling-height white cabinetry, quartz countertops, under-cabinet lighting, and premium appliances including a gas stove, chimney-style hood fan, wine fridge, and a fridge with a water line. Thoughtful touches like hidden sponge storage, a built-in soap dispenser, and strategically placed electrical outlets highlight the attention to detail. The massive central island and walk-in pantry provide exceptional storage and prep space, while the kitchen flows effortlessly into the dining and living areas, offering sweeping views of your private backyard oasis. The cozy living room is anchored by a modern gas fireplace and features built-in speakers, perfect for relaxed nights or entertaining. Step outside to enjoy your 2-tiered cement deck with a BBQ gas line—the ultimate summer setup. Finishing off the main level is a bright home office with double French doors, ideal for remote work, and a spacious mudroom with built-in lockers, leading to the finished double garage, complete with smart storage solutions. Upstairs, a central bonus room smartly separates the luxurious primary retreat from two generously sized bedrooms, offering optimal privacy. The primary suite is a true retreat with a spa-like ensuite featuring dual vanities, ample counter space, medicine cabinet, soaker tub, stand-up shower with built-in bench and dual nooks, a private water closet, and extra linen storage. The expansive walk-in closet comes fully outfitted with custom built-ins and drawers. The two secondary bedrooms each offer walk-in closets with windows and share a beautifully appointed 4-piece bathroom. The upper-level laundry room adds everyday convenience with its utility sink, abundant counter space, lower cabinetry, and ample hanging options. Additional upgrades that are worth noting are central air conditioning, Hunter Douglas Window Coverings Throughout, Built-in Speakers, Ethernet Cat6 Cable in Every Room and Smartphone-Controlled Underground Irrigation System. Don’t miss your opportunity to own this elegant and highly upgraded home!
| COMMUNITY | Legacy |
| PROPERTY TYPE | Detached |
| BUILDING TYPE | House |
| STYLE | 2 Storey |
| YEAR BUILT | 2016 |
| SQUARE FOOTAGE | 2,824 |
| BEDROOMS | 3 |
| BATHROOMS | 3.00 |
| BASEMENT | Full, Unfinished |
| AMENITIES | |
| APPLIANCES | Central Air Conditioner, Dishwasher, Dryer, Garage Control(s), Garburator, Gas Cooktop, Microwave, Oven-Built-In, Range Hood, Refrigerator, Washer, Window Coverings, Wine Refrigerator |
| COOLING | Central Air |
| FIREPLACE | Gas, Living Room |
| FLOORING | Hardwood, Tile |
| HEATING | Forced Air, Natural Gas |
| LAUNDRY | Upper Level |
| LOT FEATURES | Backs on to Park/Green Space, Landscaped, Rectangular Lot |
| PARKING | Double Garage Attached |
| RESTRICTIONS | Utility Right Of Way |
| ROOF | Asphalt Shingle |
| TITLE | Fee Simple |
| BROKER | CIR Realty |
| ROOMS | DIMENSIONS (m) | LEVEL |
|---|---|---|
| Living Room | 14`1" x 15`11" | Main |
| Dining Room | 16`5" x 9`10" | Main |
| Kitchen | 16`5" x 10`2" | Main |
| Office | 10`11" x 10`11" | Main |
| Foyer | 7`10" x 9`6" | Main |
| Mud Room | 5`9" x 9`1" | Main |
| Pantry | 11`5" x 6`4" | Main |
| 2pc Bathroom | 5`6" x 6`1" | Main |
| Bedroom - Primary | 14`11" x 16`1" | Upper |
| Bedroom | 10`8" x 12`0" | Upper |
| Bedroom | 11`11" x 9`11" | Upper |
| Bonus Room | 23`4" x 21`3" | Upper |
| Laundry | 5`11" x 10`9" | Upper |
| 4pc Bathroom | 6`10" x 10`3" | Upper |
| 5pc Ensuite bath | 15`7" x 10`3" | Upper |

