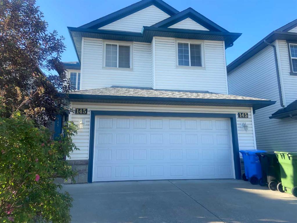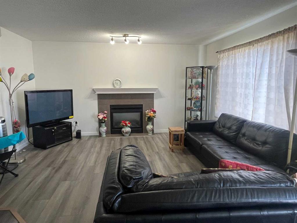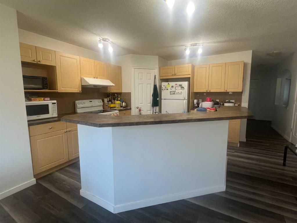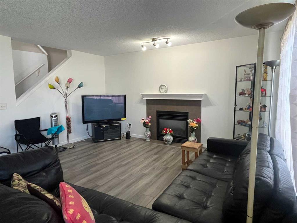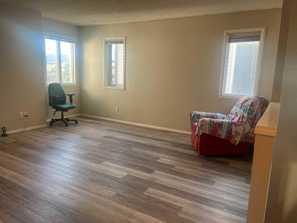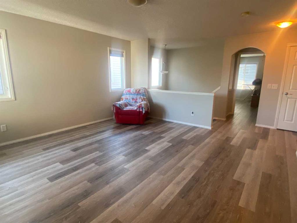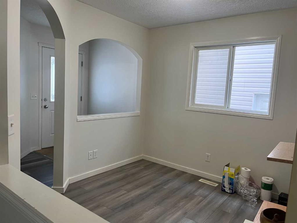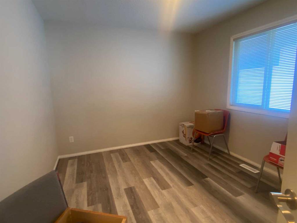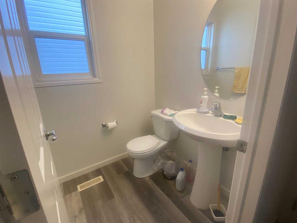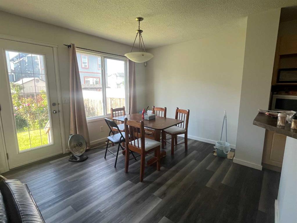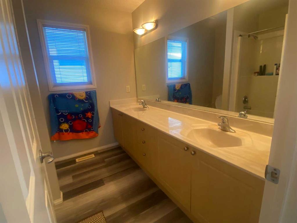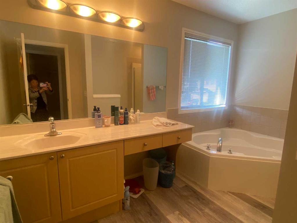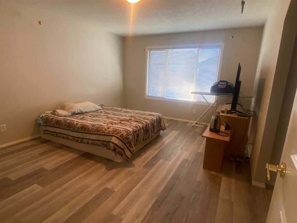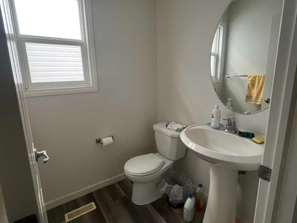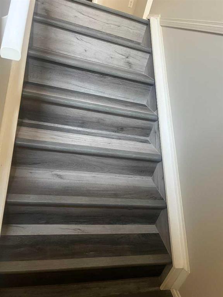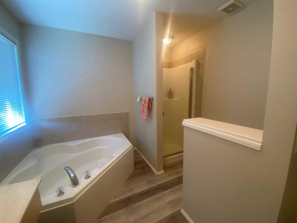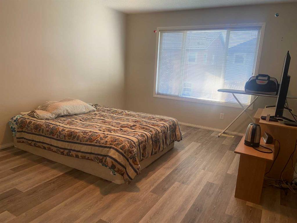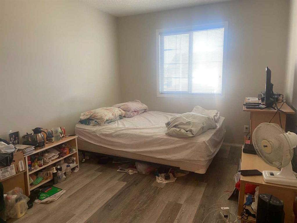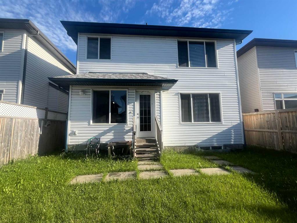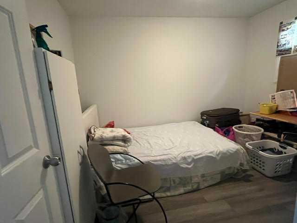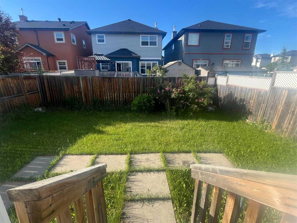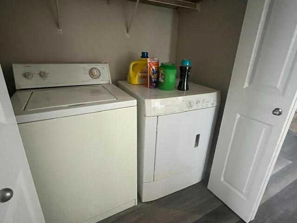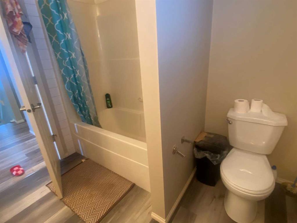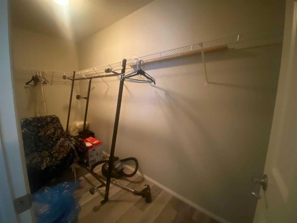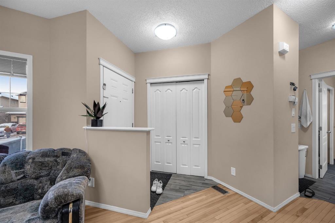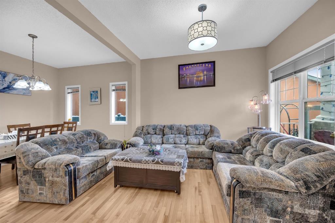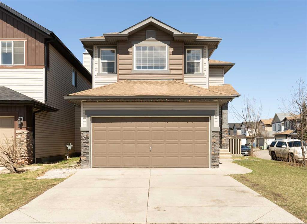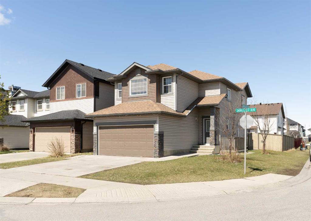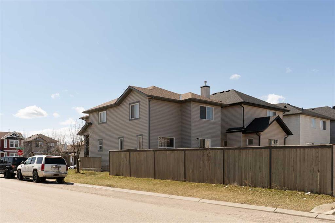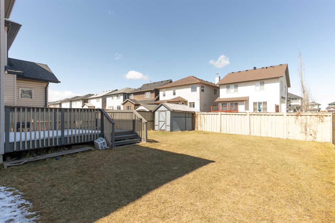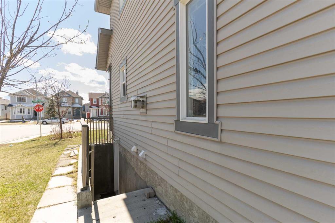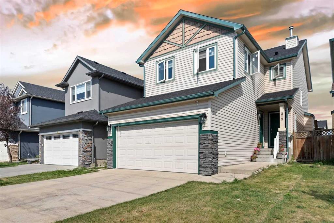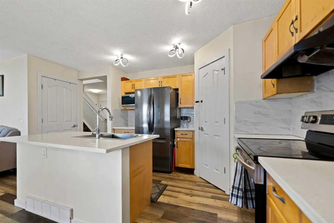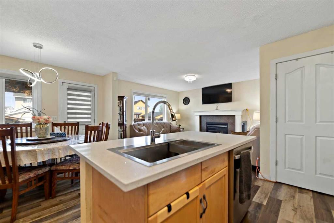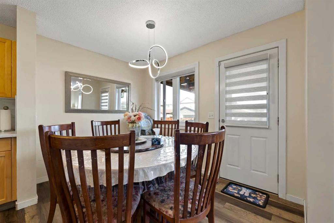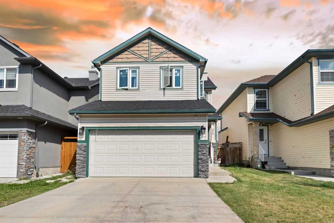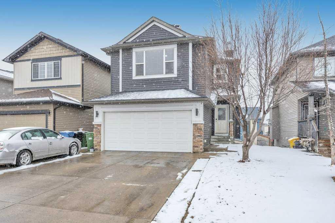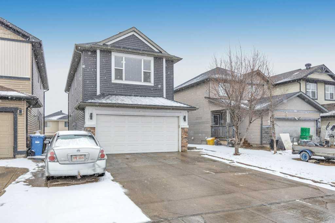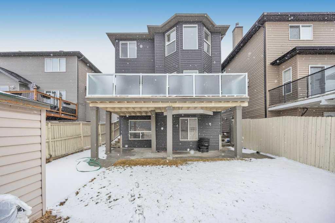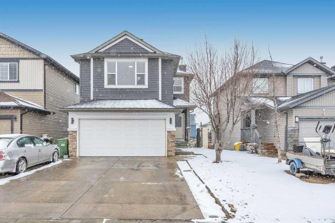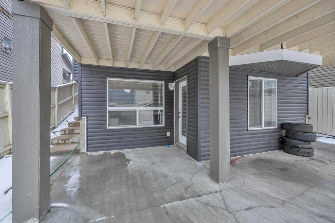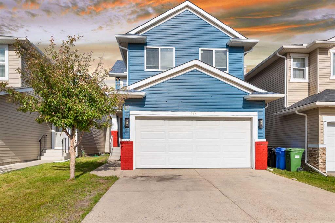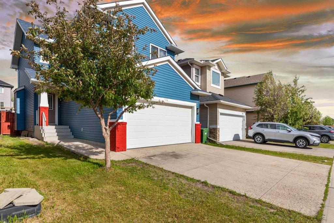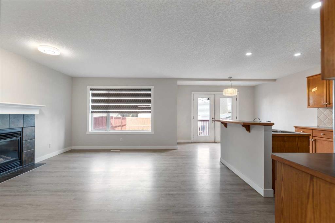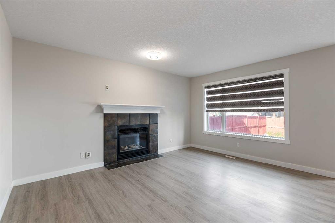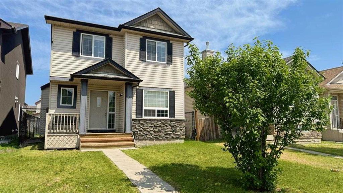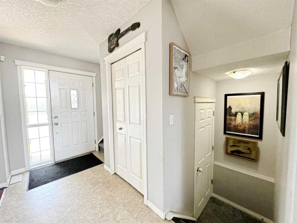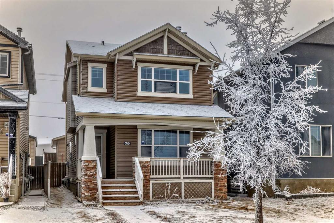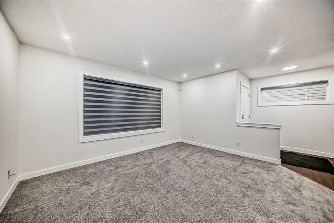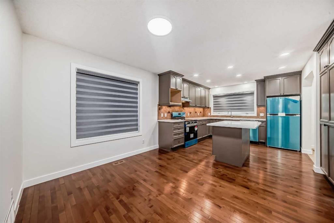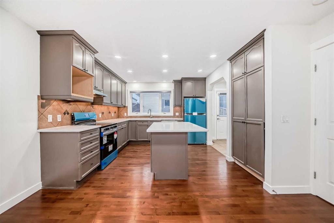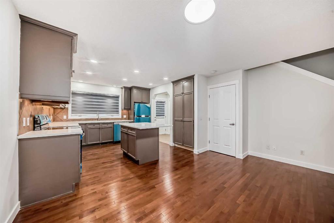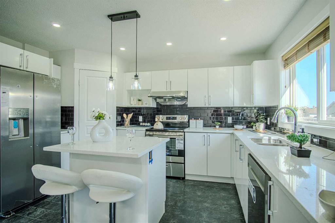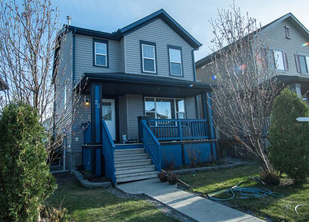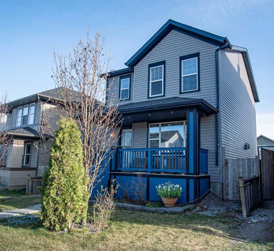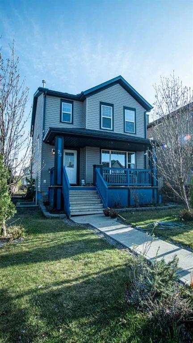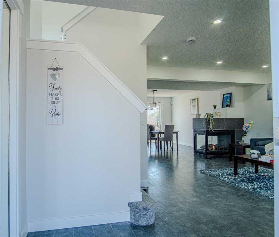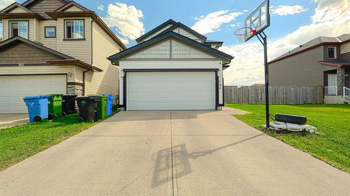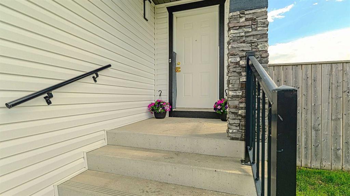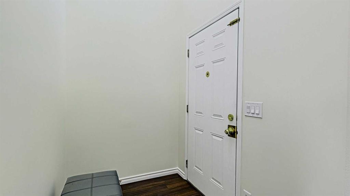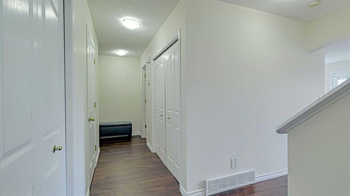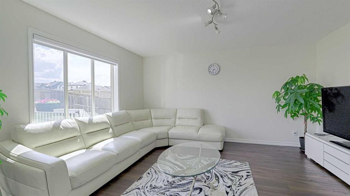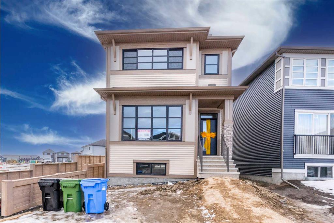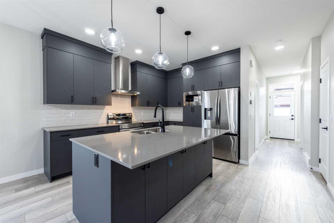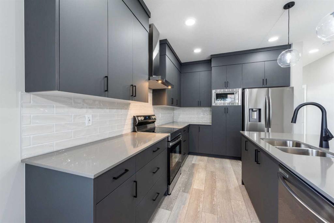145 Saddlecrest Green NE
Calgary T3J 5N3
MLS® Number: A2236571
$ 699,900
5
BEDROOMS
2 + 1
BATHROOMS
2,373
SQUARE FEET
2005
YEAR BUILT
Beautiful 2 story 2372 sqft house with double front attached garage. House features of newer laminate plank floorings throughout the whole house. Main floor features a spacious kitchen with breakfast countertop and dining area overlooking the living room and fireplace. There is a flexible room , a one bedroom , and a half bath and a laundry room. Upper level there are 4 bedrooms which includes a very spacious master bedroom and 3 other good size bedrooms, there is also a bonus room, a spacious master ensuite bath and a 4 piece bath. Back yard is fully fenced. The basement is unfinished and is ready for future development.
| COMMUNITY | Saddle Ridge |
| PROPERTY TYPE | Detached |
| BUILDING TYPE | House |
| STYLE | 2 Storey |
| YEAR BUILT | 2005 |
| SQUARE FOOTAGE | 2,373 |
| BEDROOMS | 5 |
| BATHROOMS | 3.00 |
| BASEMENT | Full, Unfinished |
| AMENITIES | |
| APPLIANCES | Dishwasher, Dryer, Electric Stove, Garage Control(s), Range, Washer, Window Coverings |
| COOLING | None |
| FIREPLACE | Gas, Gas Starter |
| FLOORING | Vinyl Plank |
| HEATING | Forced Air, Natural Gas |
| LAUNDRY | In Basement |
| LOT FEATURES | Front Yard, Landscaped, See Remarks |
| PARKING | Double Garage Attached |
| RESTRICTIONS | None Known |
| ROOF | Asphalt |
| TITLE | Fee Simple |
| BROKER | First Place Realty |
| ROOMS | DIMENSIONS (m) | LEVEL |
|---|---|---|
| Living Room | 15`0" x 13`9" | Main |
| Dining Room | 12`1" x 10`8" | Main |
| Kitchen | 12`1" x 14`6" | Main |
| Bedroom | 10`2" x 10`6" | Main |
| 2pc Bathroom | 5`9" x 5`6" | Main |
| Flex Space | 10`3" x 10`0" | Main |
| Bedroom | 10`10" x 11`0" | Main |
| Bedroom | 10`4" x 13`8" | Main |
| Bedroom | 10`8" x 12`2" | Second |
| 4pc Ensuite bath | 13`1" x 15`8" | Second |
| 4pc Bathroom | 8`5" x 9`1" | Second |
| Bedroom - Primary | 16`0" x 13`0" | Second |
| Bonus Room | 15`3" x 14`11" | Second |

