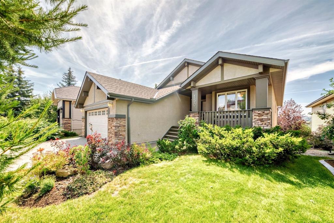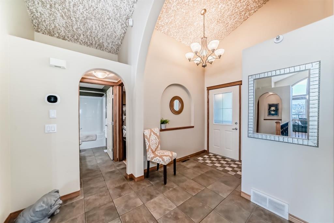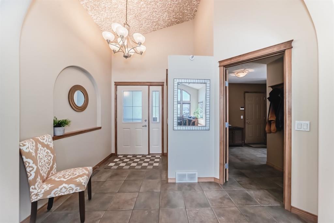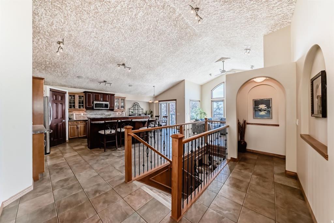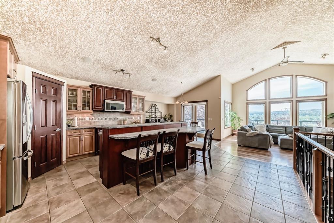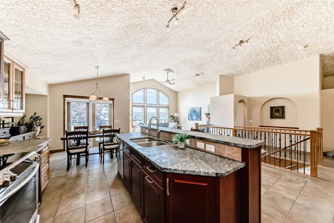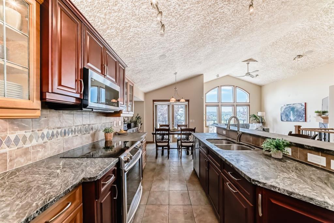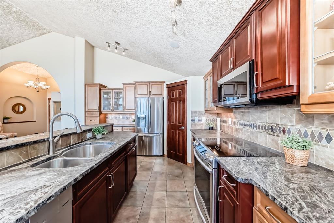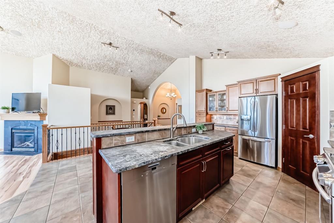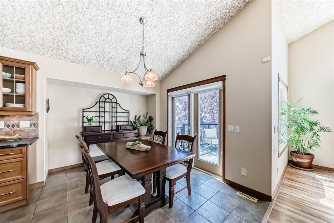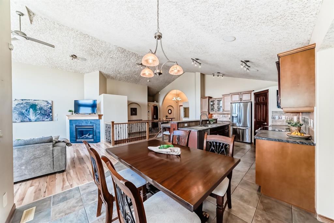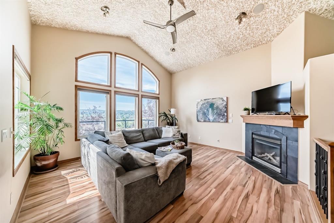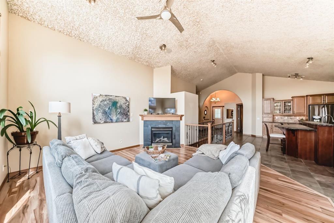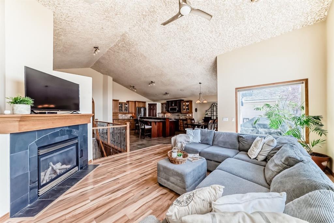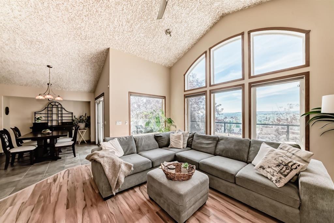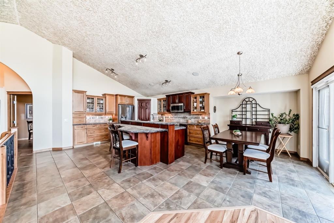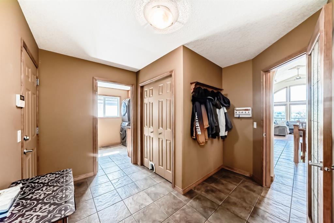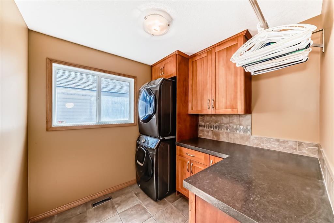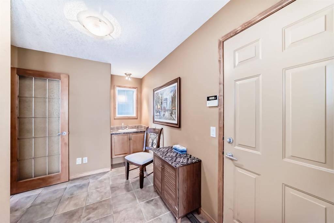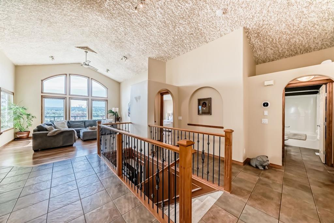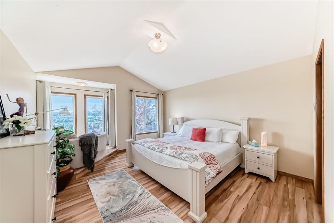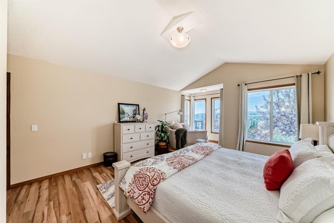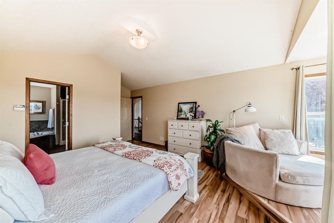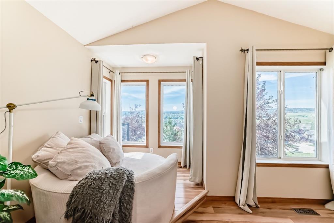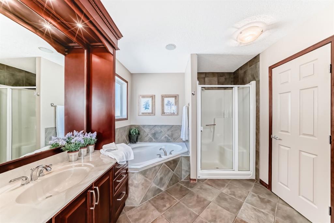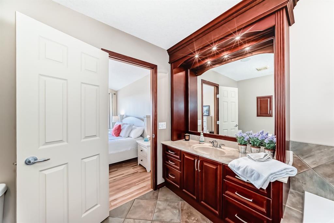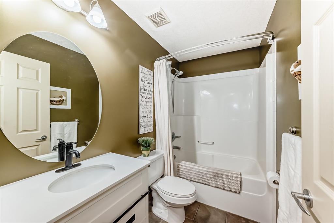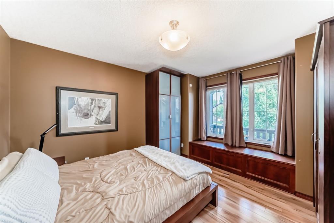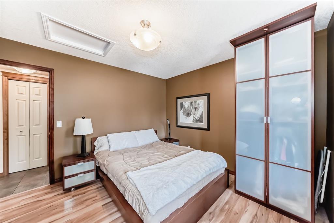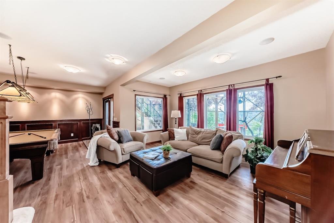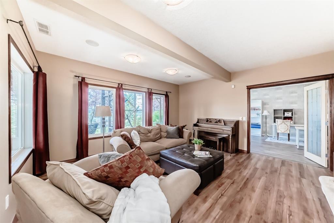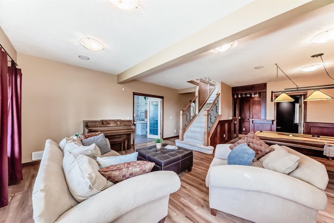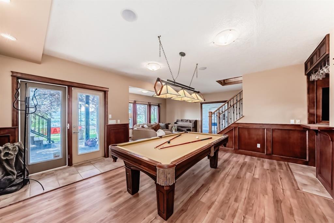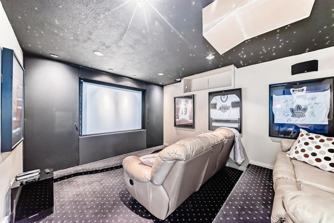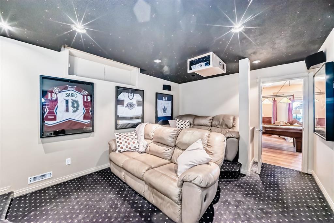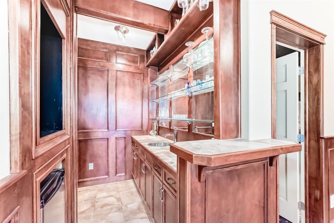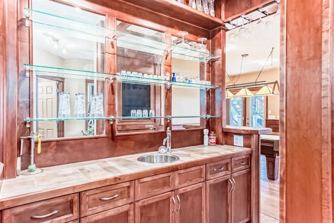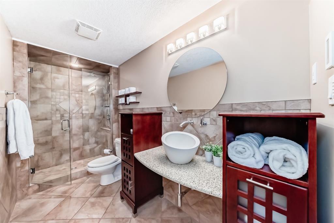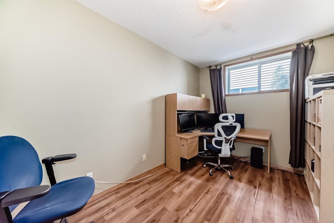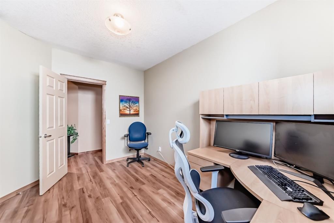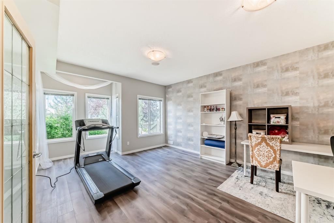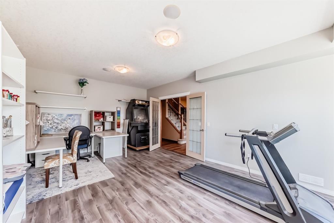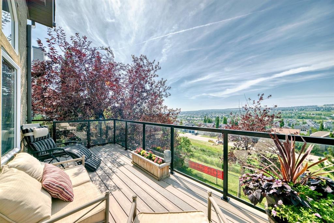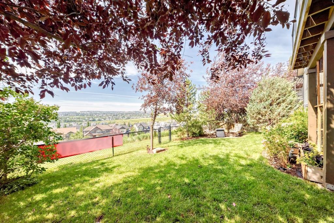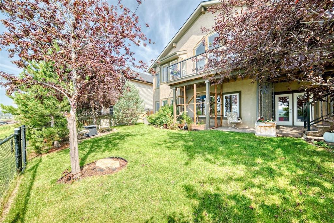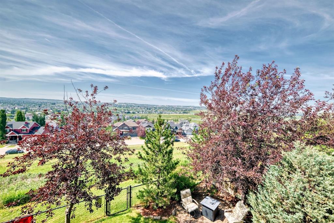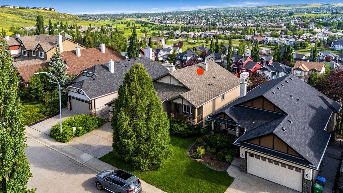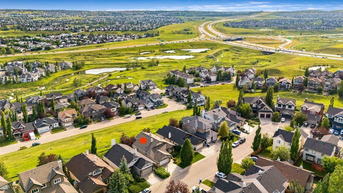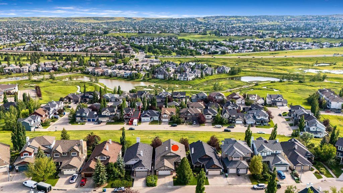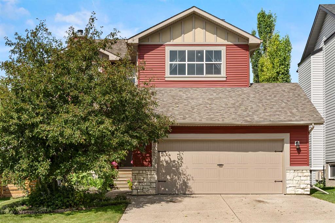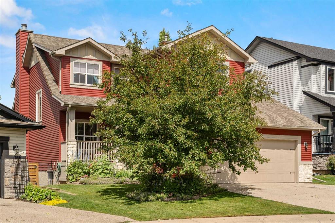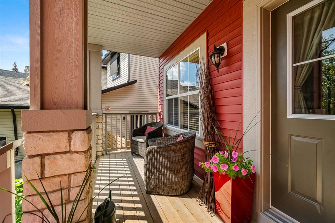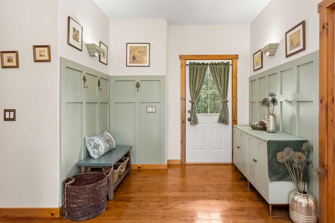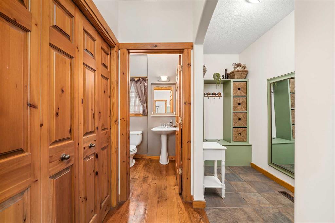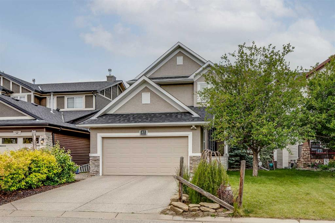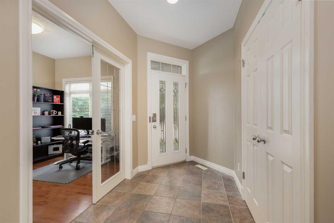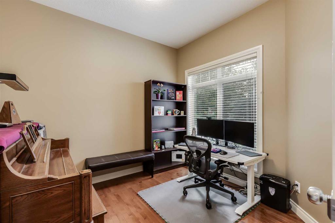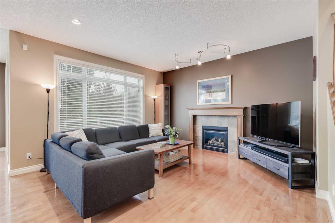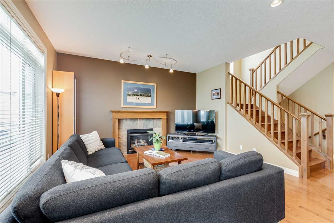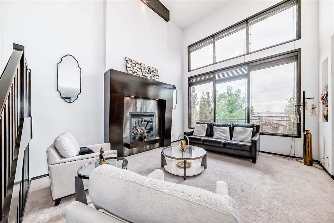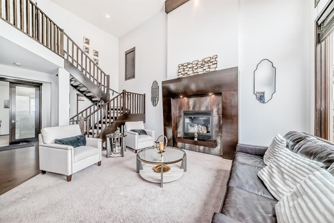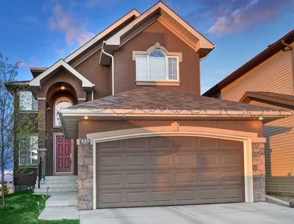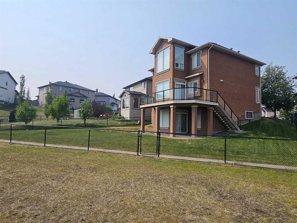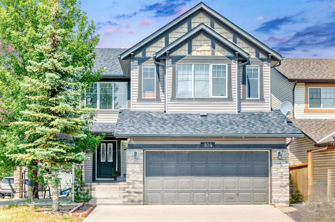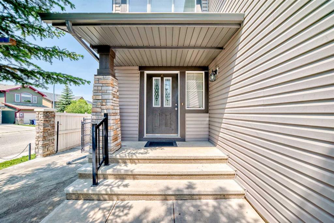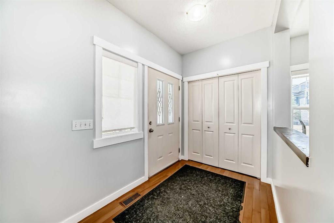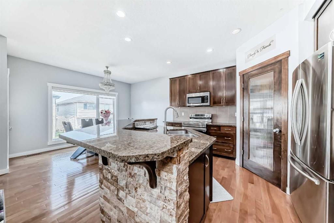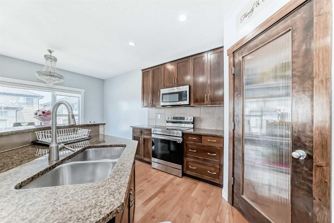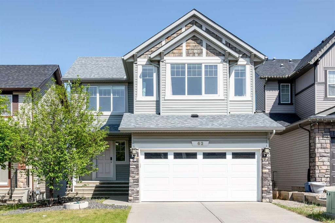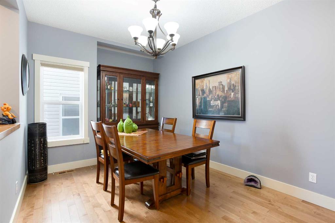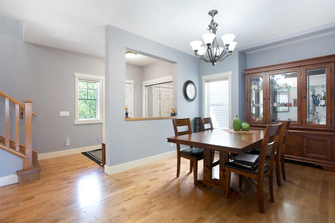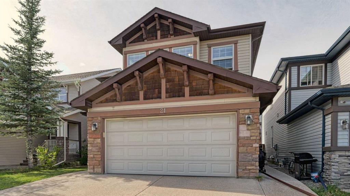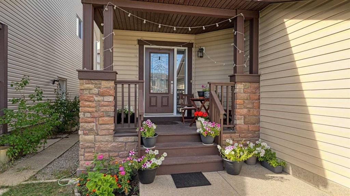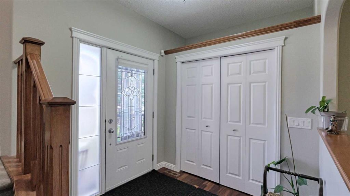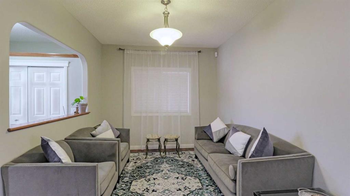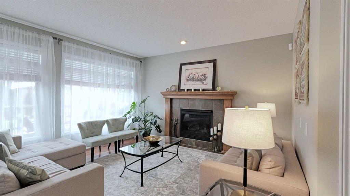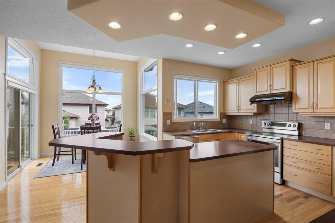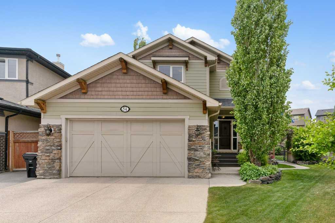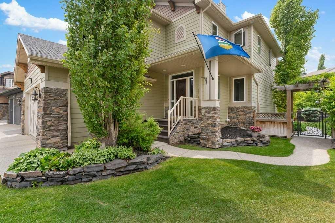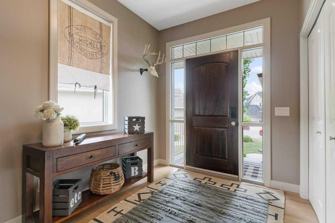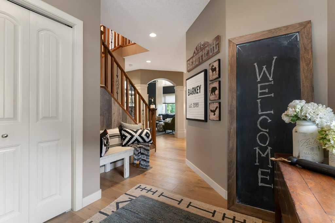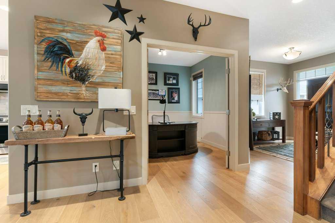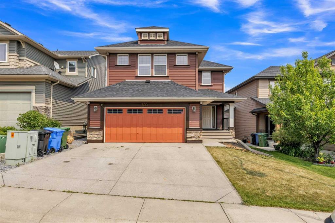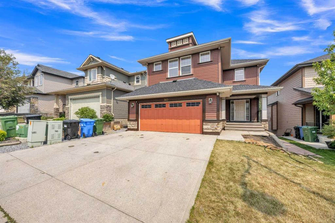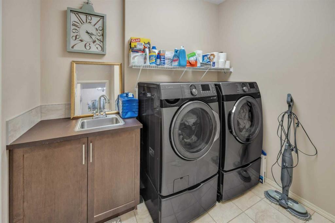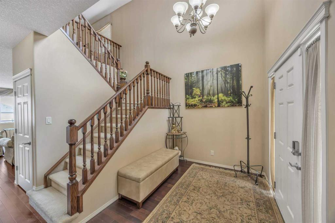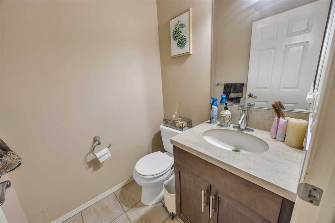150 Hidden Creek Heights NW
Calgary T3G 2X4
MLS® Number: A2239453
$ 1,100,000
4
BEDROOMS
3 + 0
BATHROOMS
1,679
SQUARE FEET
2002
YEAR BUILT
Fantastic location in award winning HANSON RANCH on a Cul de sac with south facing back yard overlooking environmental reserve and long views to Nose Hill Park! Walk into this beautiful custom built, open-concept, walk-out bungalow. Two toned vaulted ceiling with arched art-niches and archways throughout the main floor. The gourmet ranch-style kitchen boasts two-tone Maple cabinetry with glass door feature cabinets and soapstone countertops including oversized island with two level divide and undermount sink. Newer stainless-steel appliances including ceramic top stove and corner pantry with hardwood door. Dining area off the kitchen has extra room with bump out for buffet or China cabinet and overlooks the upper wrap around deck with panoramic south views with stairway to yard and access to escarpment and environmental reserve. Living room has corner fireplace with slate surround and oversized arched windows with stunning long views. Master ensuite has raised sitting area with windows on three sides. Four-piece spa-like ensuite includes large corner soaker tub and oversized walk-in shower. Second bedroom/office also on main floor with built in hardwood window bench and adjacent to the recently updated four-piece bathroom. Large mud room leads to oversized garage and laundry room with stacked washer and dryer and exotic hardwood cabinetry and laundry sink. Stairwell with Maple railings and wrought iron spindles leads to fully developed luxury walk out basement. Main family room has custom hardwood wainscoting and pool table with custom made hardwood wet bar. Recently updated three-piece bath has fully tiled walk in shower and vessel sink. Double French doors lead to huge hobby area/bedroom with oversized windows overlooking the beautifully landscaped and manicured back yard with a removable catio (cat patio.) Fourth bedroom is currently being used as an office. Lots of storage in the utility room. The two-tiered custom-made media/theatre room is something to behold with manually placed fiber optics in ceiling and hidden speakers. Beautifully landscaped yard has underground irrigation system. Hanson Ranch is an Estate community set along the sandstone escarpment of Northwest Calgary with homes in harmony with nature and Alberta's proud ranching heritage. Great access to Stoney Trail and all amenities including Creekside Shopping Centre.
| COMMUNITY | Hidden Valley |
| PROPERTY TYPE | Detached |
| BUILDING TYPE | House |
| STYLE | Bungalow |
| YEAR BUILT | 2002 |
| SQUARE FOOTAGE | 1,679 |
| BEDROOMS | 4 |
| BATHROOMS | 3.00 |
| BASEMENT | Separate/Exterior Entry, Finished, Full, Walk-Out To Grade |
| AMENITIES | |
| APPLIANCES | Bar Fridge, Dishwasher, Dryer, Electric Stove, Garage Control(s), Microwave Hood Fan, Refrigerator, Washer, Window Coverings |
| COOLING | None |
| FIREPLACE | Gas, Glass Doors, Living Room, Mantle, Stone, Tile |
| FLOORING | Carpet, Ceramic Tile, Hardwood, Vinyl Plank |
| HEATING | Forced Air, Natural Gas |
| LAUNDRY | Laundry Room, Main Level, Sink |
| LOT FEATURES | Back Yard, Backs on to Park/Green Space, Cul-De-Sac, Environmental Reserve, Front Yard, Fruit Trees/Shrub(s), Greenbelt, Interior Lot, Landscaped, Lawn, Many Trees, No Neighbours Behind, Private, Rectangular Lot, Street Lighting, Underground Sprinklers |
| PARKING | Aggregate, Double Garage Attached, Front Drive, Garage Door Opener, Garage Faces Front, Insulated, Oversized |
| RESTRICTIONS | None Known |
| ROOF | Asphalt Shingle |
| TITLE | Fee Simple |
| BROKER | Western Gold Real Estate |
| ROOMS | DIMENSIONS (m) | LEVEL |
|---|---|---|
| Family Room | 15`7" x 14`10" | Lower |
| Game Room | 16`7" x 14`11" | Lower |
| Media Room | 11`6" x 15`4" | Lower |
| Bedroom | 12`11" x 21`3" | Lower |
| Bedroom | 12`11" x 8`11" | Lower |
| 3pc Bathroom | 12`8" x 5`0" | Lower |
| Storage | 5`7" x 3`5" | Lower |
| Furnace/Utility Room | 7`10" x 11`5" | Lower |
| Storage | 11`0" x 10`2" | Lower |
| Other | 6`4" x 6`11" | Lower |
| Covered Porch | 9`1" x 9`6" | Main |
| Balcony | 18`6" x 7`7" | Main |
| Entrance | 5`3" x 8`2" | Main |
| Kitchen | 17`2" x 14`7" | Main |
| Dining Room | 11`6" x 8`11" | Main |
| Pantry | 3`11" x 4`4" | Main |
| Living Room | 15`8" x 14`10" | Main |
| Laundry | 7`8" x 7`11" | Main |
| Bedroom - Primary | 13`5" x 14`10" | Main |
| Walk-In Closet | 3`9" x 6`8" | Main |
| 4pc Ensuite bath | 9`3" x 10`3" | Main |
| Bedroom | 11`10" x 12`9" | Main |
| 4pc Bathroom | 8`6" x 4`11" | Main |
| Mud Room | 10`4" x 10`7" | Main |

