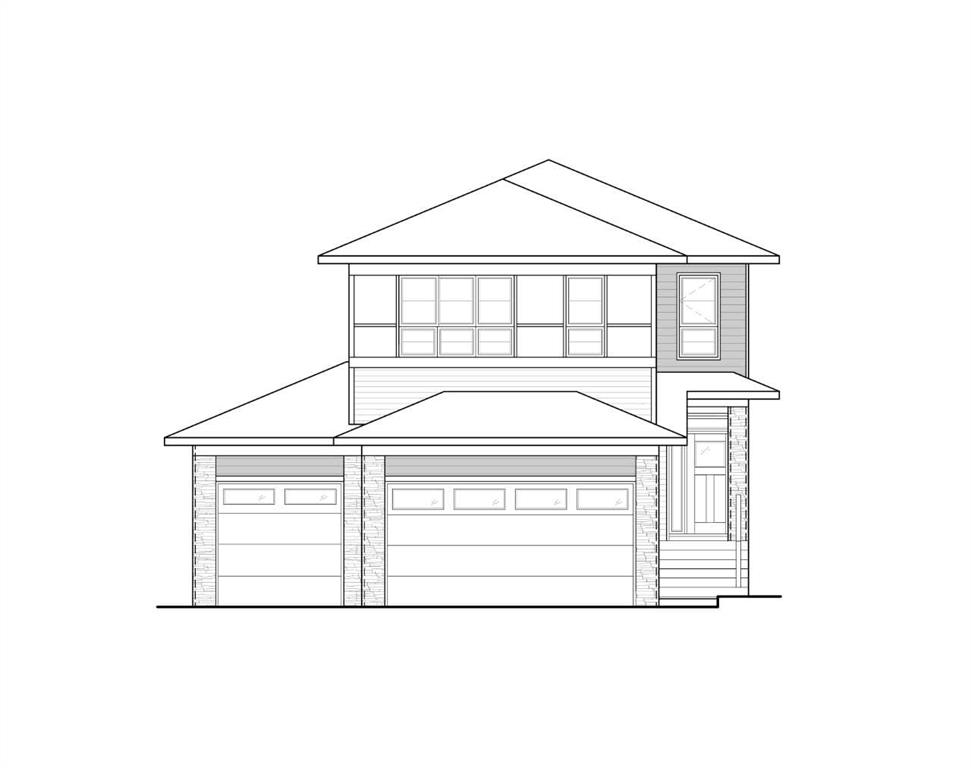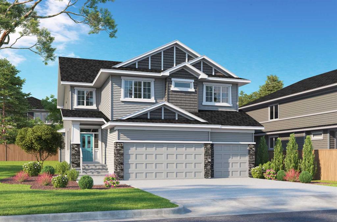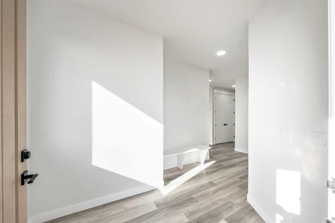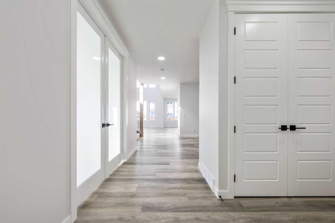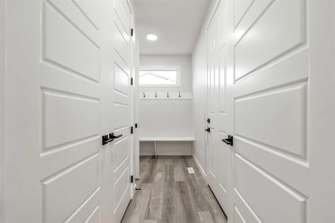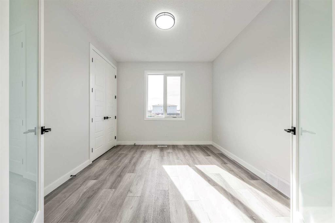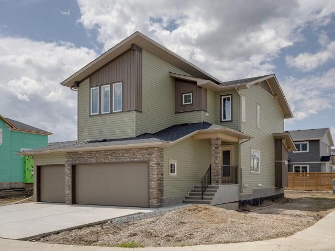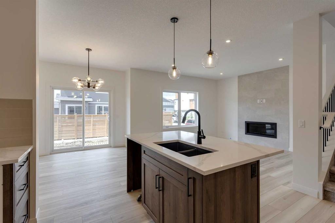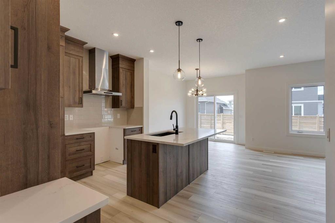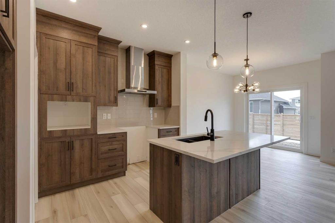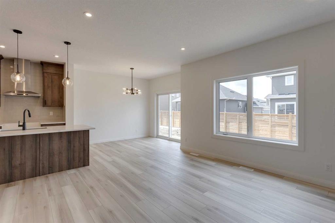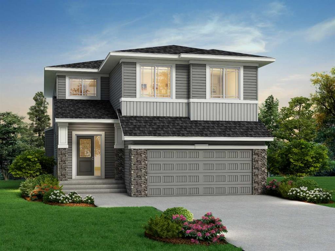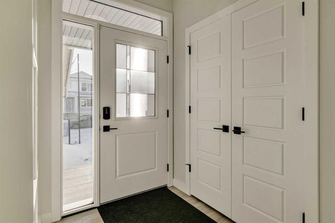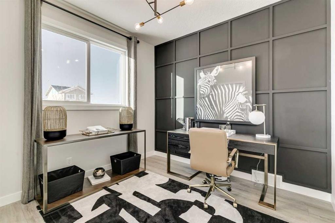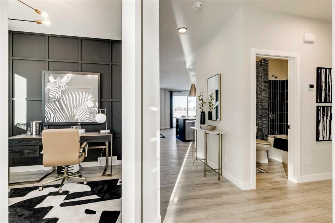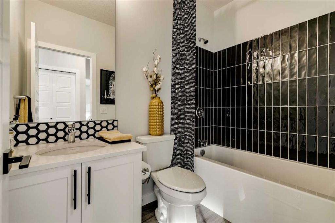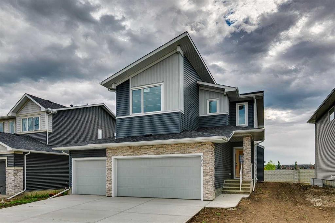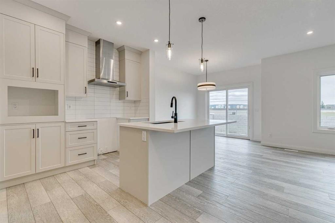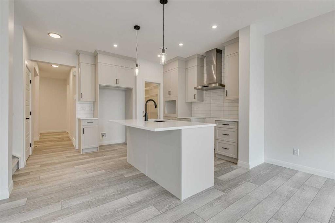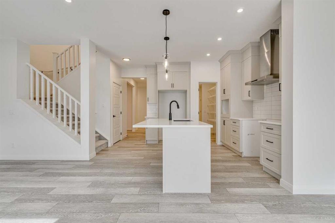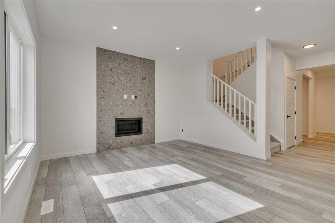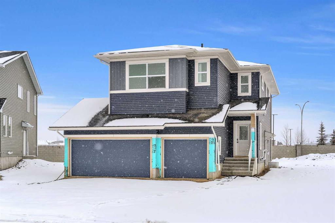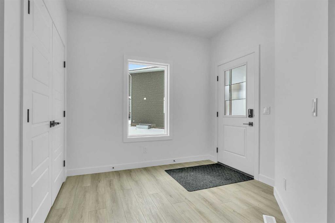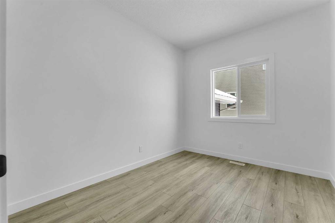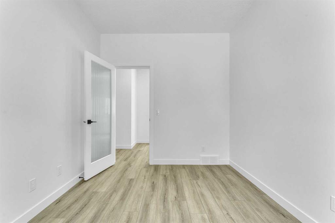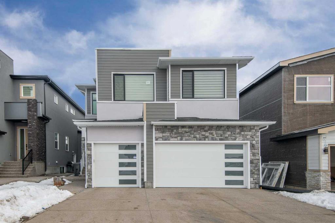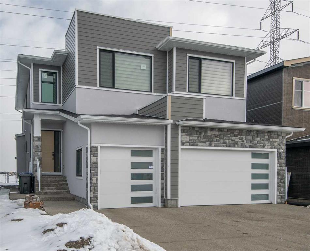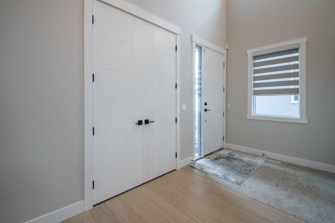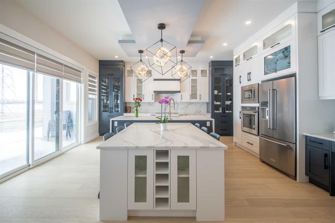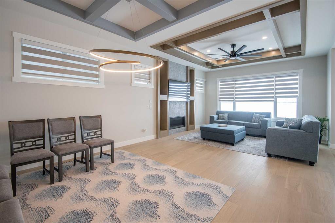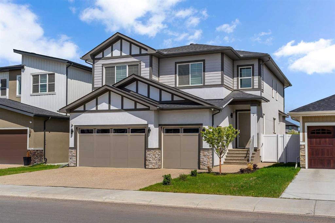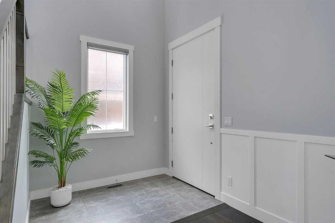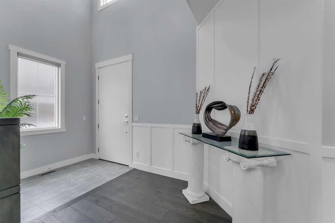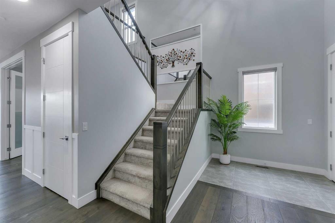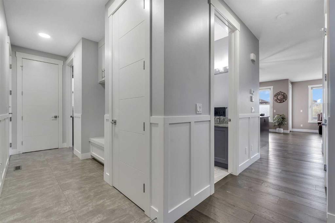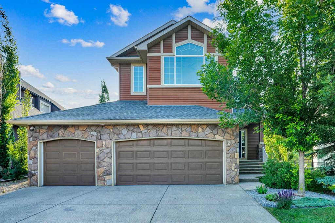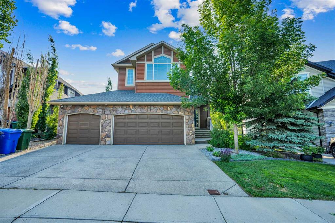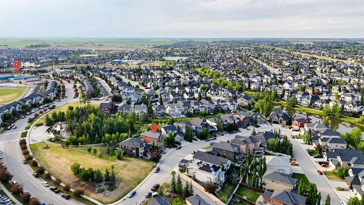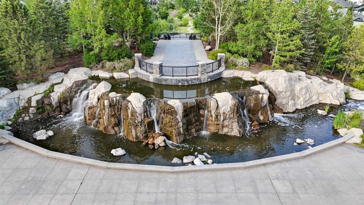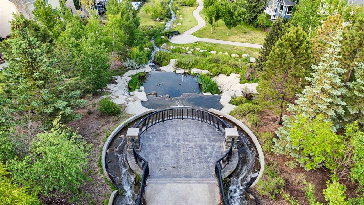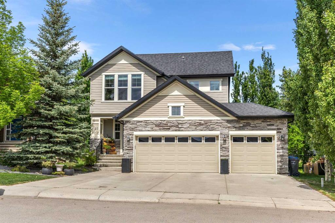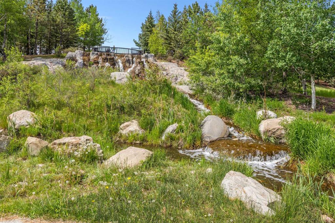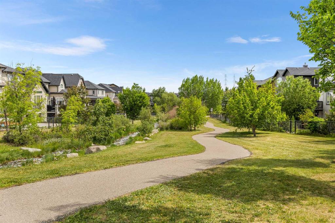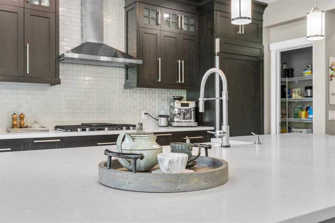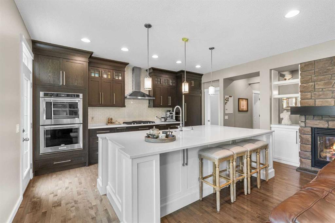151 Dawson Wharf Mount
Chestermere T1X 2W4
MLS® Number: A2238100
$ 949,900
5
BEDROOMS
4 + 0
BATHROOMS
2,684
SQUARE FEET
2025
YEAR BUILT
Welcome to the Springhill model—an expansive 2,684 sq. ft. home on a 46’ lot in Dawson’s Landing. Designed for flexibility and comfort, this home features 5 bedrooms, including a main floor bedroom and full bath—ideal for guests.. Enjoy a chef-inspired built-in kitchen with a separate spice kitchen, perfect for entertaining. The upper floor boasts 4 bedrooms with a unique dual ensuite layout, a central bonus room, and a full laundry room with sink. The owner’s bedroom offers a luxurious 5-piece ensuite with glass and tile shower. Additional features include a side entrance, basement rough-ins potential for future development, a 13’x10’ rear deck with stairs to grade, and an electric fireplace in the great room. Photos are representative.
| COMMUNITY | Dawson's Landing |
| PROPERTY TYPE | Detached |
| BUILDING TYPE | House |
| STYLE | 2 Storey |
| YEAR BUILT | 2025 |
| SQUARE FOOTAGE | 2,684 |
| BEDROOMS | 5 |
| BATHROOMS | 4.00 |
| BASEMENT | See Remarks |
| AMENITIES | |
| APPLIANCES | Dishwasher, Dryer, Electric Stove, Instant Hot Water, Microwave, Range, Range Hood, Refrigerator, Tankless Water Heater, Washer |
| COOLING | None |
| FIREPLACE | Electric, Great Room, Insert |
| FLOORING | Carpet, Hardwood |
| HEATING | Forced Air, Natural Gas |
| LAUNDRY | Upper Level |
| LOT FEATURES | Back Yard |
| PARKING | Parking Pad, Triple Garage Attached |
| RESTRICTIONS | Restrictive Covenant, Utility Right Of Way |
| ROOF | Asphalt Shingle |
| TITLE | Fee Simple |
| BROKER | Bode Platform Inc. |
| ROOMS | DIMENSIONS (m) | LEVEL |
|---|---|---|
| Bedroom | 10`0" x 10`5" | Main |
| Flex Space | 9`3" x 10`6" | Main |
| 3pc Bathroom | 0`0" x 0`0" | Main |
| Great Room | 13`0" x 15`10" | Main |
| Nook | 12`0" x 8`0" | Main |
| Bedroom - Primary | 15`0" x 16`2" | Upper |
| 5pc Ensuite bath | 0`0" x 0`0" | Upper |
| Bonus Room | 13`8" x 14`8" | Upper |
| Bedroom | 11`0" x 10`0" | Upper |
| 4pc Bathroom | 0`0" x 0`0" | Upper |
| 3pc Ensuite bath | 0`0" x 0`0" | Upper |
| Bedroom | 10`0" x 11`0" | Upper |
| Bedroom | 13`0" x 10`0" | Upper |

