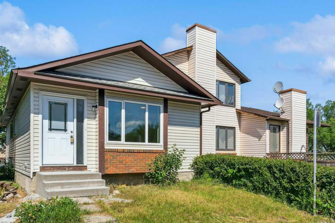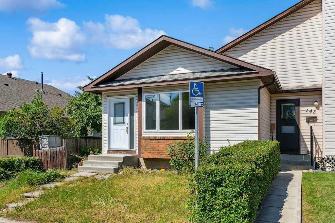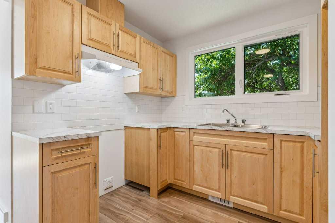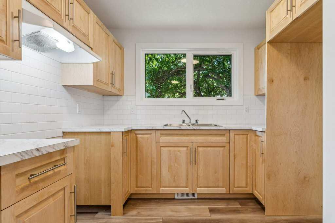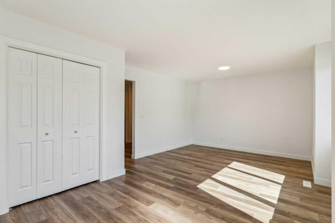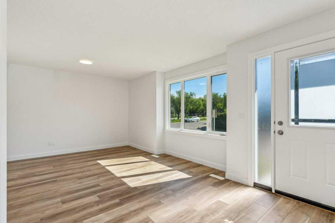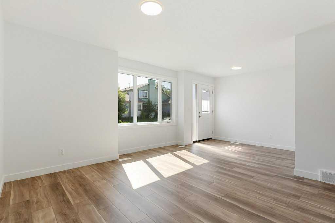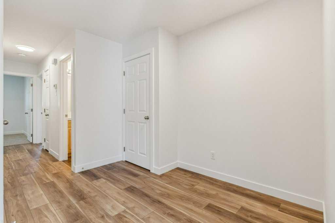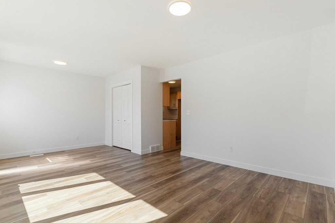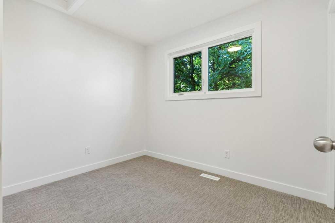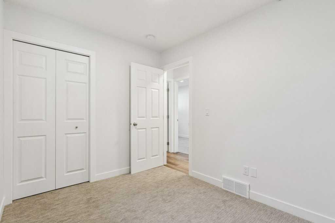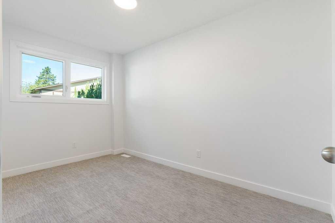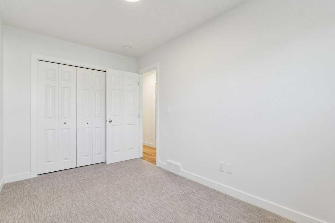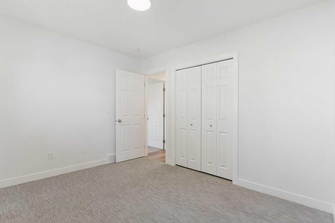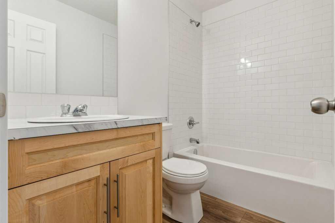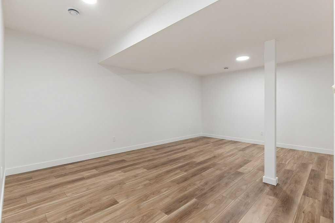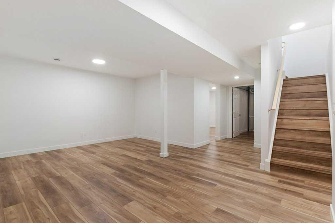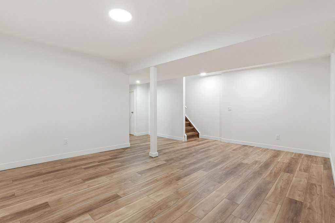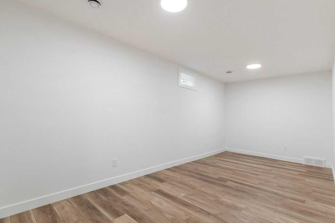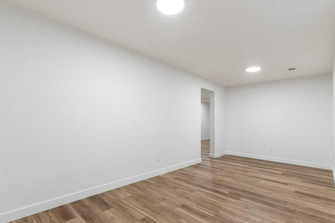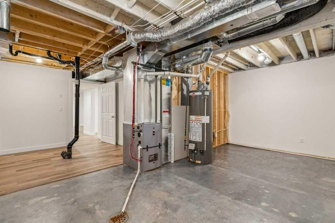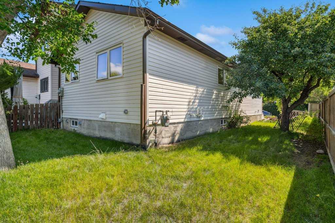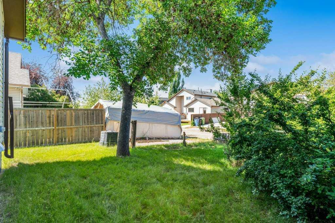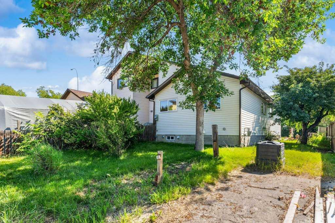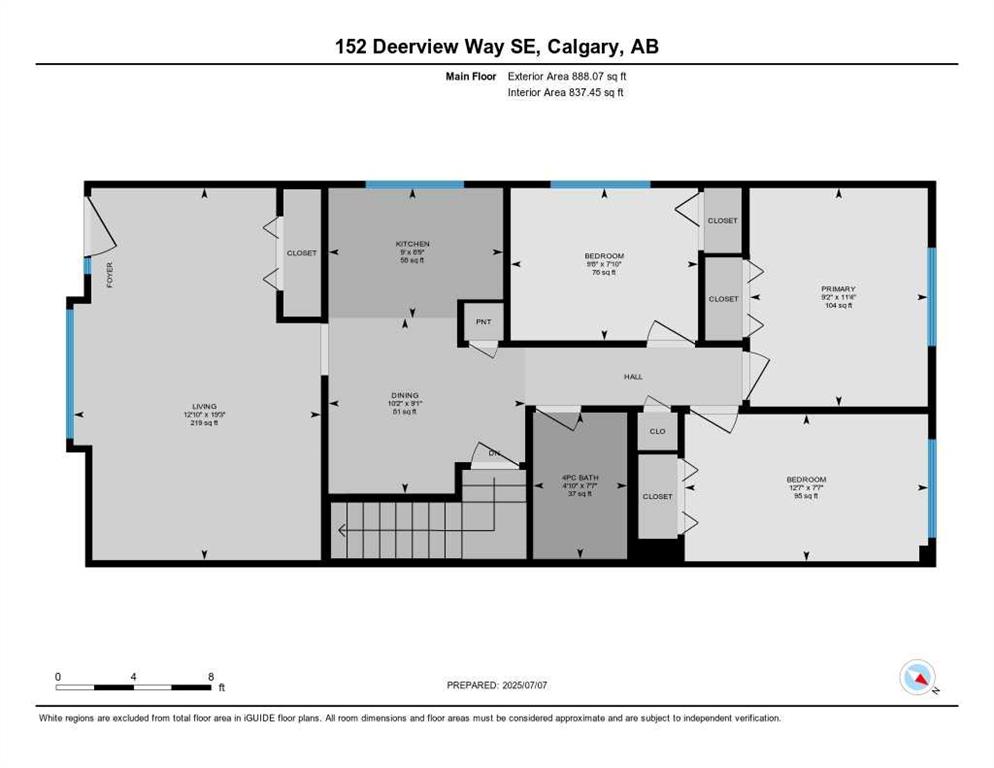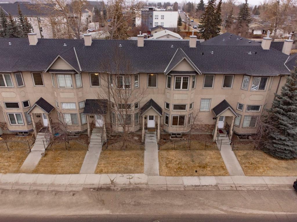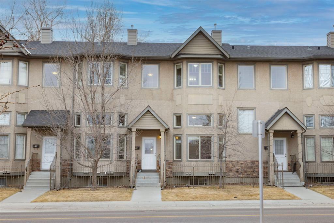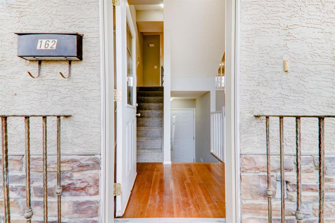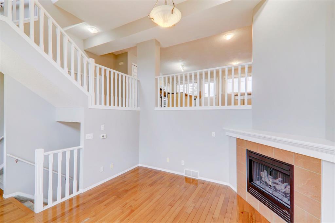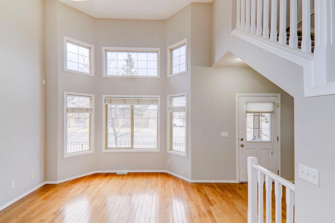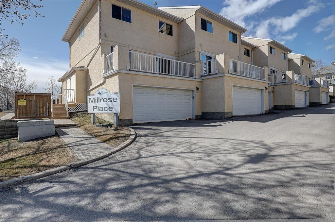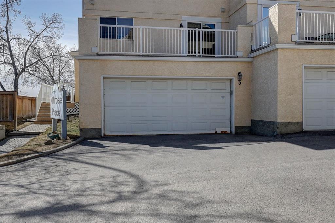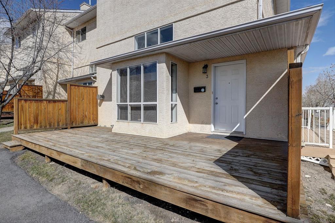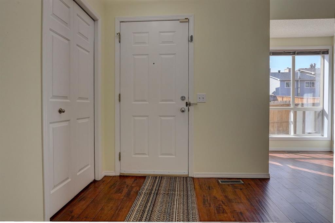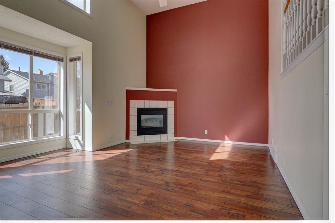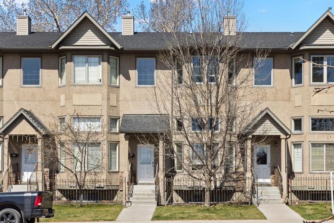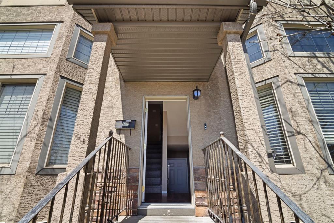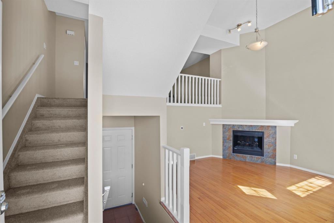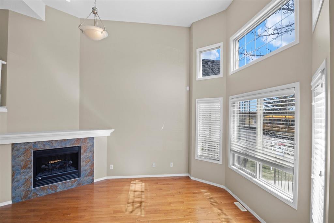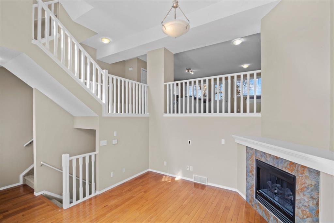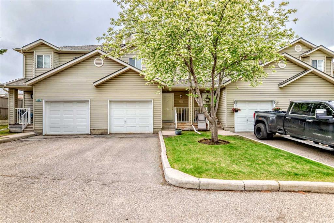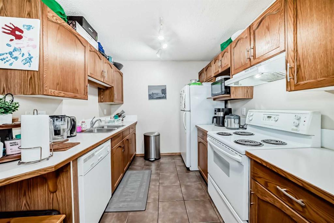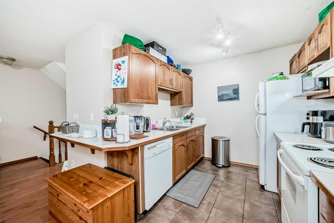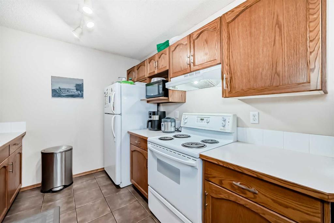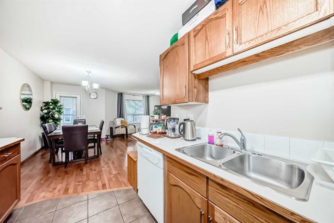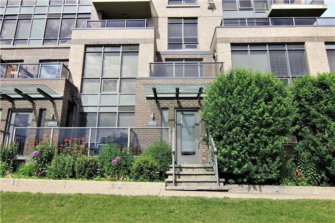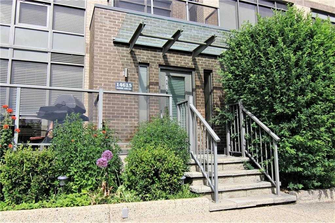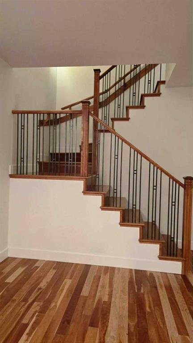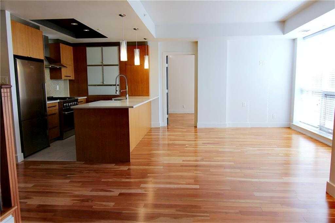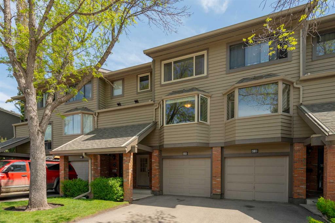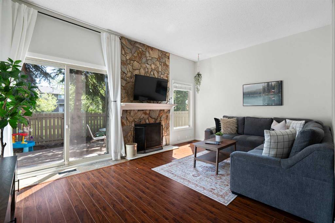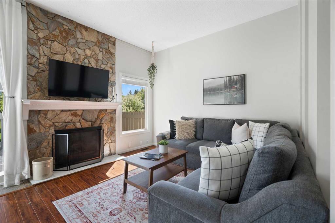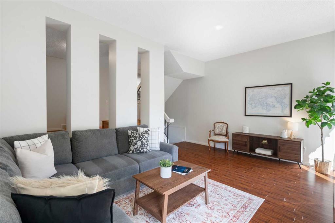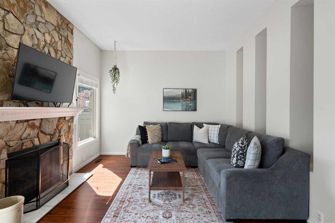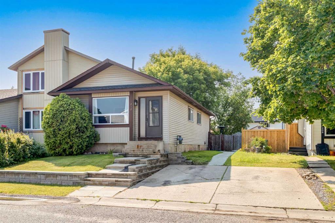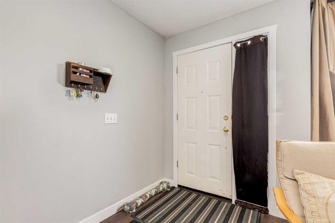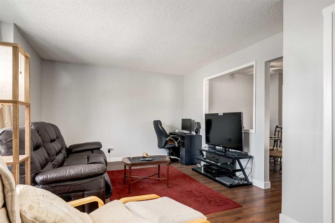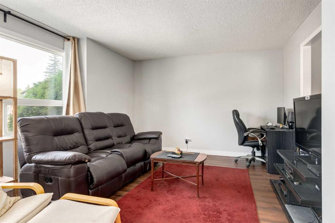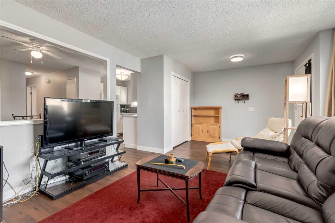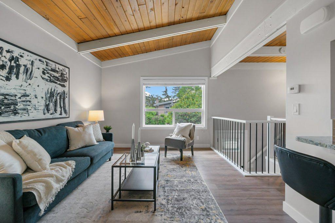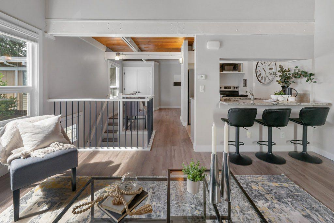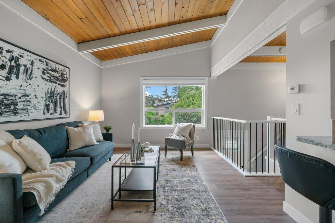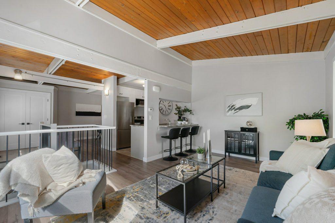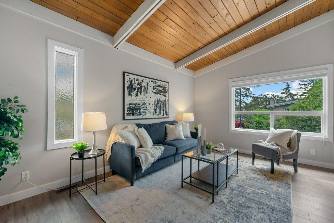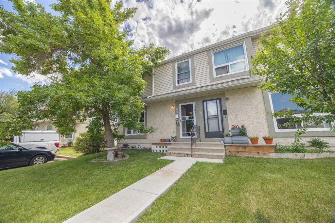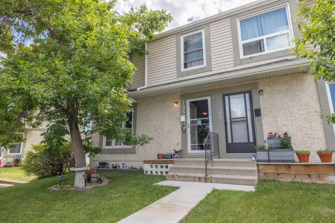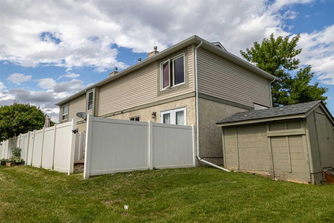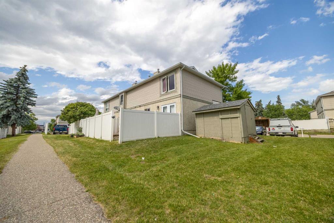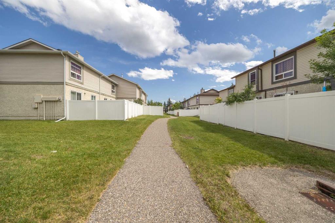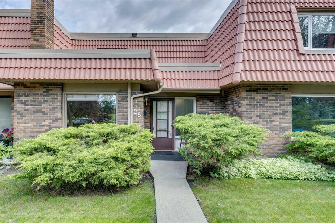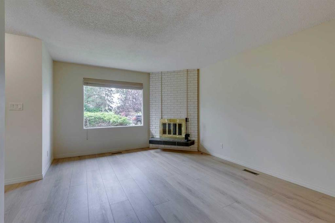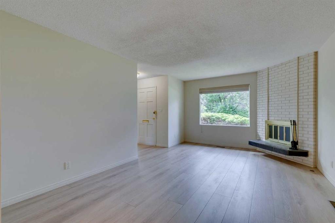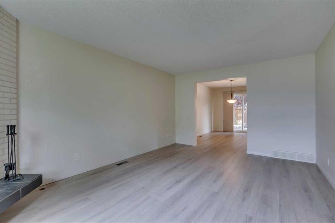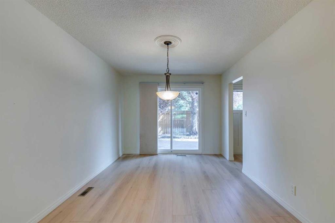152 Deerview Way SE
Calgary T2J 6K3
MLS® Number: A2238115
$ 415,000
3
BEDROOMS
1 + 0
BATHROOMS
888
SQUARE FEET
1981
YEAR BUILT
Completely renovated from studs to ceiling, 152 Deerview Way SE is the perfect affordable home. This property boasts new electrical, plumbing, furnace, windows, roof, and siding. Inside, the renovations include a stunning new kitchen, bathrooms, flooring, and lighting. With three main floor bedrooms, a bright kitchen, and a spacious yard with a parking pad, this home offers both comfort and convenience. Enjoy the prime location close to transit, parks, schools, daycare, and shopping within walking distance. Plus, easy access to Canyon Meadows Drive, Deerfoot, Fish Creek Park, and the Bow River. Take advantage of nearby pathways for endless nature walks and outdoor adventures. Call today to view!
| COMMUNITY | Deer Ridge |
| PROPERTY TYPE | Row/Townhouse |
| BUILDING TYPE | Triplex |
| STYLE | Side by Side, Bungalow |
| YEAR BUILT | 1981 |
| SQUARE FOOTAGE | 888 |
| BEDROOMS | 3 |
| BATHROOMS | 1.00 |
| BASEMENT | Finished, Full |
| AMENITIES | |
| APPLIANCES | None |
| COOLING | None |
| FIREPLACE | N/A |
| FLOORING | Vinyl |
| HEATING | High Efficiency, Forced Air, Natural Gas |
| LAUNDRY | In Basement |
| LOT FEATURES | Back Lane, Back Yard, City Lot, Few Trees, Front Yard, Lawn, Street Lighting |
| PARKING | Off Street, Parking Pad |
| RESTRICTIONS | Restrictive Covenant |
| ROOF | Asphalt |
| TITLE | Fee Simple |
| BROKER | Optimum Realty Group |
| ROOMS | DIMENSIONS (m) | LEVEL |
|---|---|---|
| Family Room | 18`7" x 8`5" | Lower |
| Game Room | 18`7" x 8`5" | Lower |
| Furnace/Utility Room | 19`5" x 17`9" | Lower |
| Living Room | 19`3" x 10`10" | Main |
| Kitchen | 9`0" x 6`9" | Main |
| Dining Room | 10`2" x 9`1" | Main |
| Bedroom - Primary | 11`4" x 9`2" | Main |
| Bedroom | 12`7" x 7`7" | Main |
| Bedroom | 9`8" x 7`7" | Main |
| 4pc Bathroom | 0`0" x 0`0" | Main |

