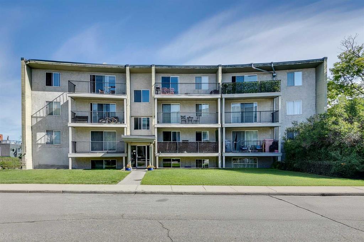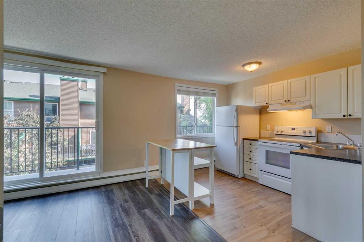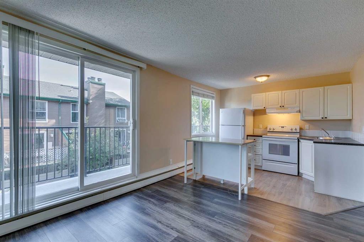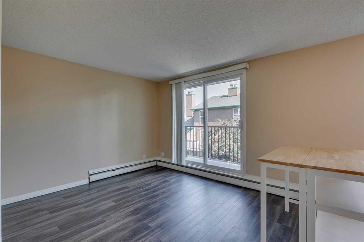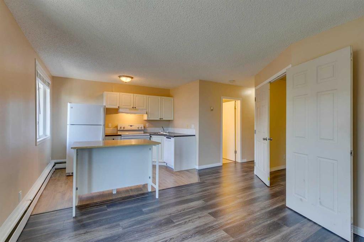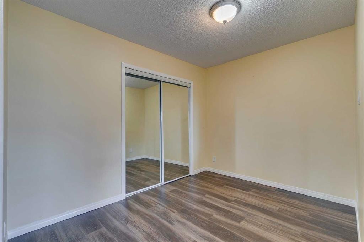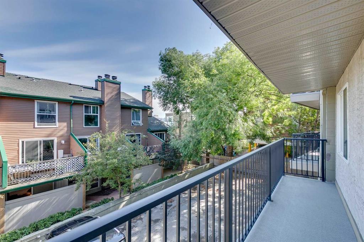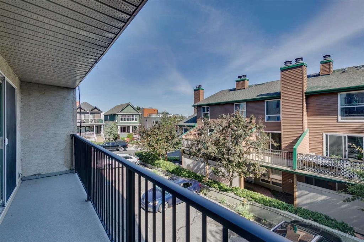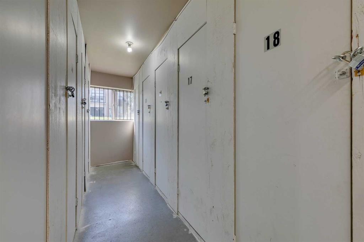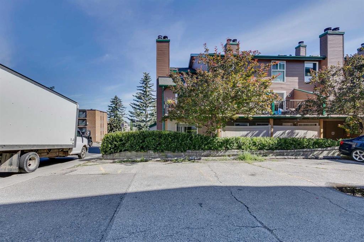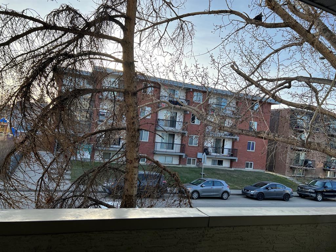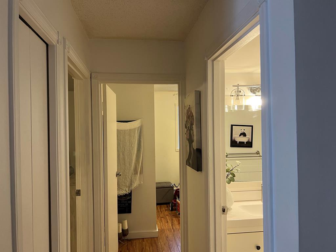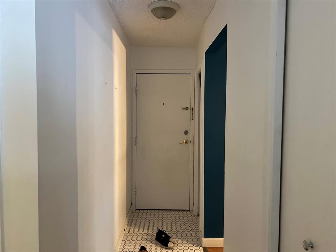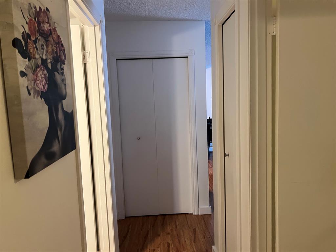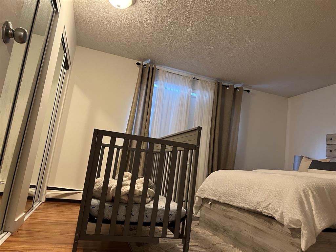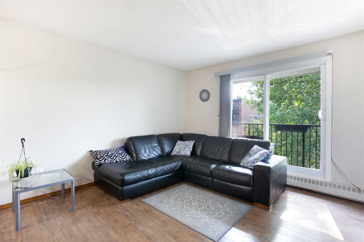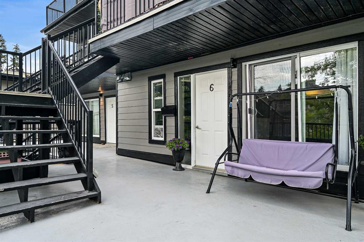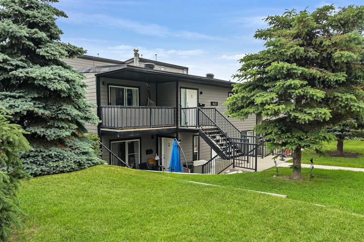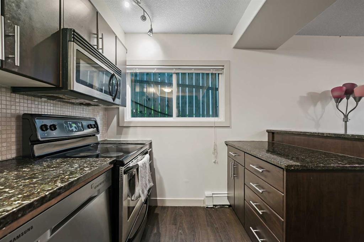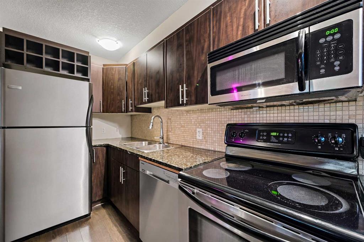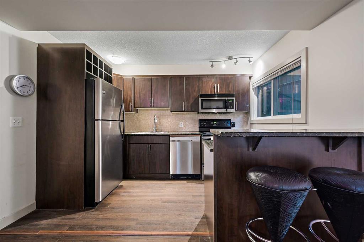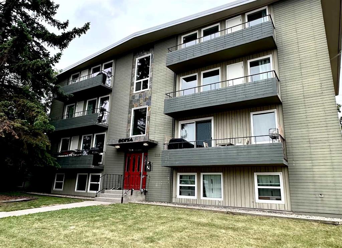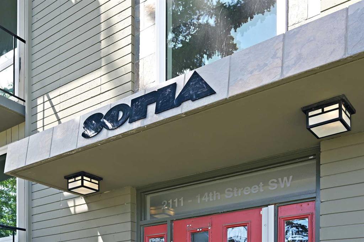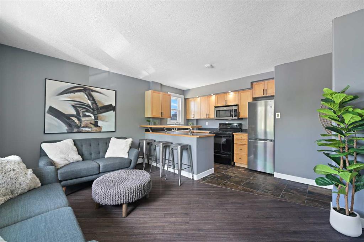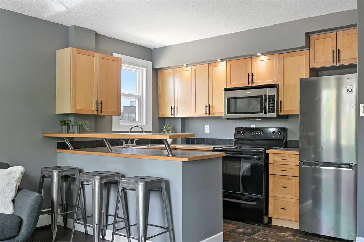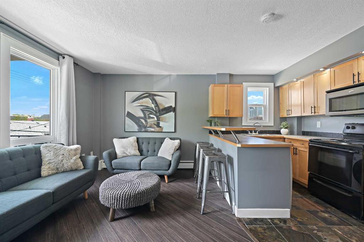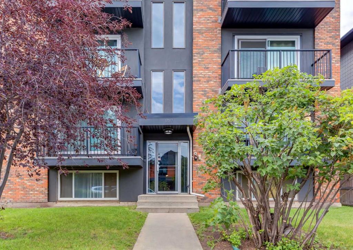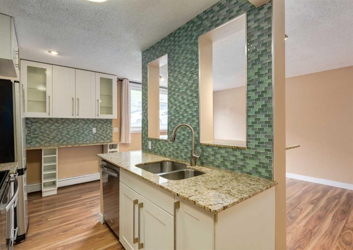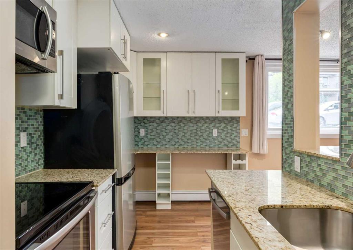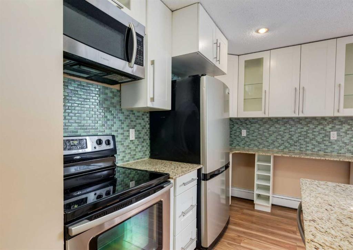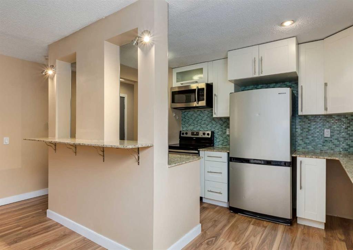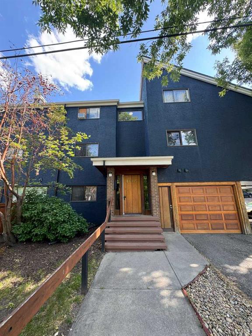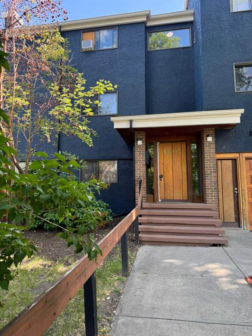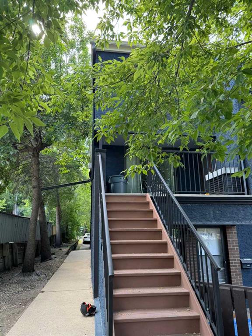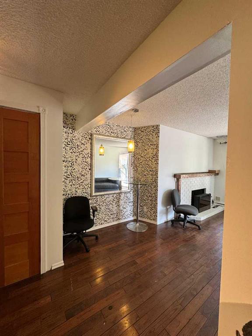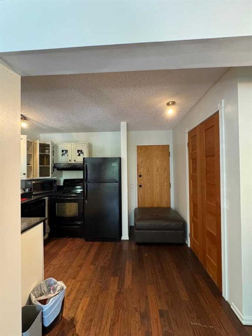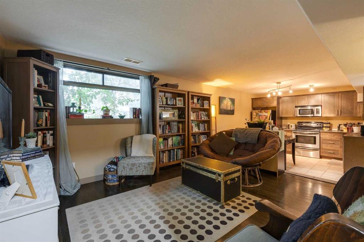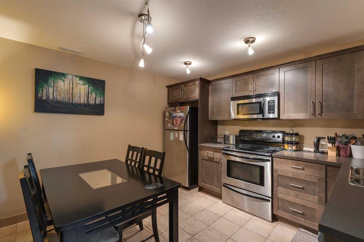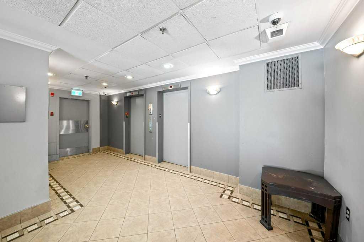16, 1516 24 Avenue SW
Calgary T2T 0Y1
MLS® Number: A2238006
$ 164,900
1
BEDROOMS
1 + 0
BATHROOMS
415
SQUARE FEET
1962
YEAR BUILT
Contemporary one bedroom condo situated on a quiet street in the heart of the lively inner city community of Bankview. Very open and well-designed layout with over 414 SQFT of updated living space with lots of natural light. Absolutely immaculate + beautifully maintained! Bright, white kitchen cabinetry & island with breakfast bar in this well designed kitchen with a complete appliance package including dishwasher, open to a cozy great room featuring laminate floors & patio door access to a deck spanning the full length of the unit. Double door access to the primary bedroom with an oversized double closet. The 4 pc bath features bright, white fixtures & ceiling height ceramic tiles. Location, location, location: Nestled just off 14th St SW, this gem is a hop, skip, & a jump away from the vibrant pulse of 17th Avenue and the charm of Marda Loop. Café’s boutiques, & all the good stuff - within walking distance. While in-unit laundry isn’t part of the deal, fear not! The laundry room is only steps away. And guess what? The tenant consensus is: no laundry wars. Bonus Storage: You get your very own storage unit in the laundry room. Lots of room to stash away those out of season or seldom used items. Let’s turn this charming suite into your cozy sanctuary, no more landlord, this is your chance to build equity for your future.
| COMMUNITY | Bankview |
| PROPERTY TYPE | Apartment |
| BUILDING TYPE | Low Rise (2-4 stories) |
| STYLE | Single Level Unit |
| YEAR BUILT | 1962 |
| SQUARE FOOTAGE | 415 |
| BEDROOMS | 1 |
| BATHROOMS | 1.00 |
| BASEMENT | |
| AMENITIES | |
| APPLIANCES | Dishwasher, Electric Stove, Range Hood, Refrigerator, Window Coverings |
| COOLING | None |
| FIREPLACE | N/A |
| FLOORING | Laminate, Linoleum |
| HEATING | Baseboard, Natural Gas |
| LAUNDRY | Common Area |
| LOT FEATURES | |
| PARKING | Stall |
| RESTRICTIONS | Easement Registered On Title, Utility Right Of Way |
| ROOF | Membrane |
| TITLE | Fee Simple |
| BROKER | RE/MAX Landan Real Estate |
| ROOMS | DIMENSIONS (m) | LEVEL |
|---|---|---|
| Living Room | 10`7" x 10`6" | Main |
| Kitchen | 10`6" x 9`0" | Main |
| Bedroom - Primary | 10`8" x 8`0" | Main |
| Storage | 5`0" x 2`4" | Main |
| 4pc Bathroom | 0`0" x 0`0" | Main |

