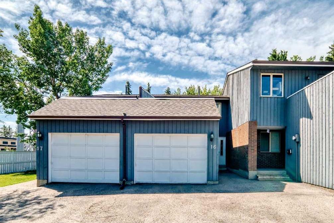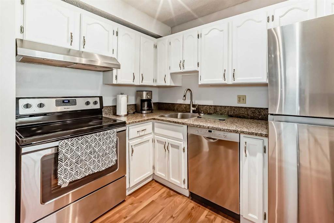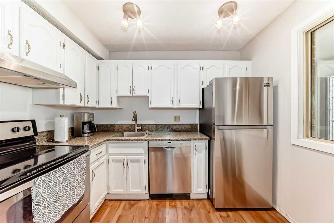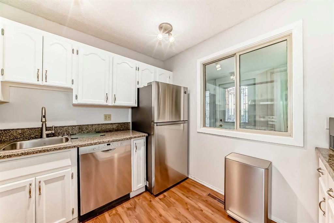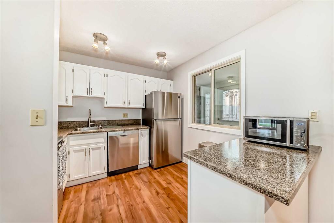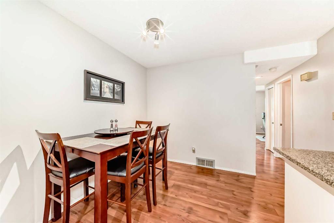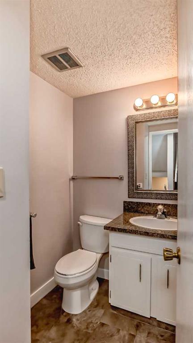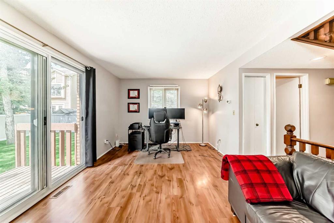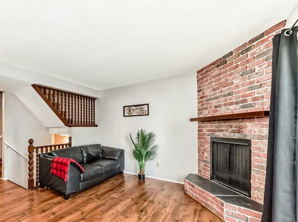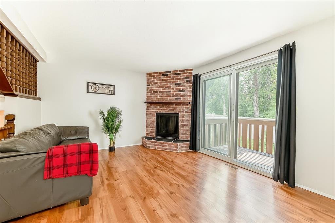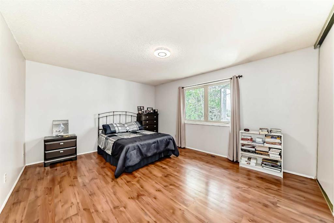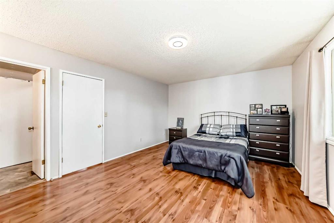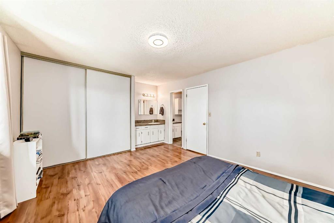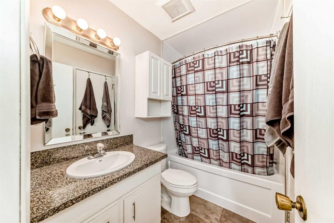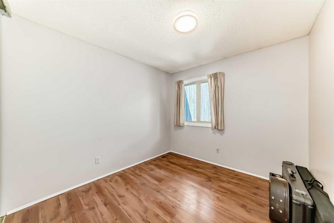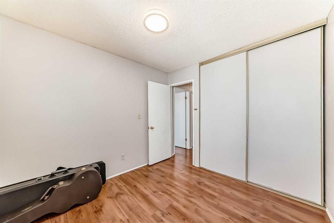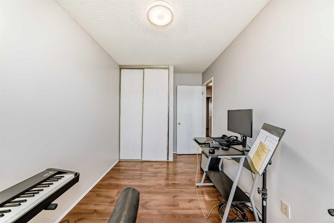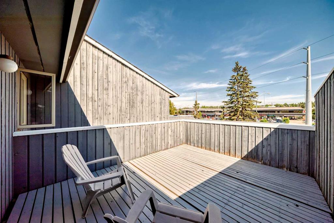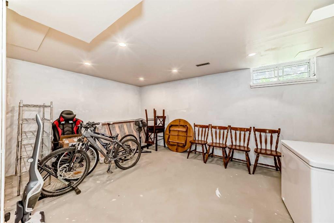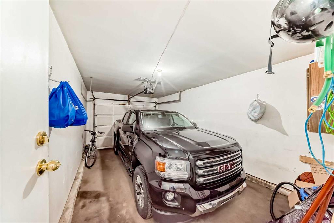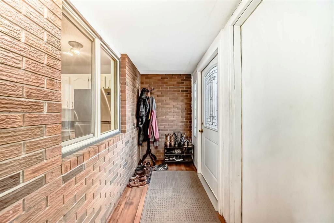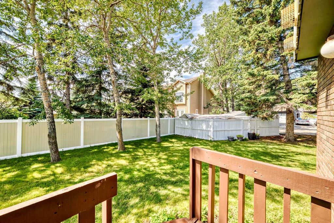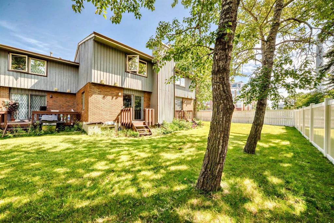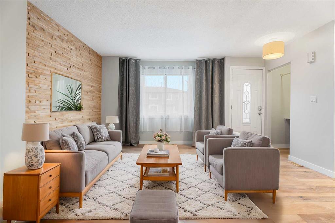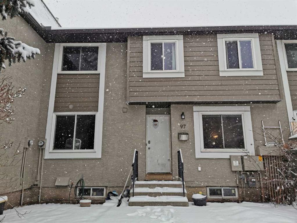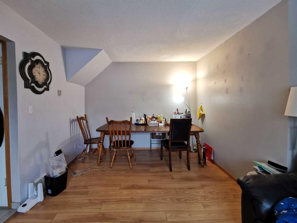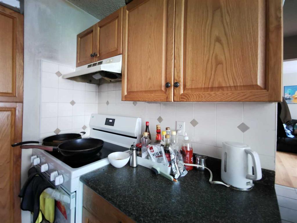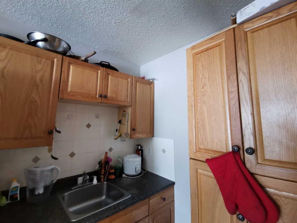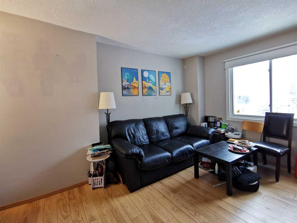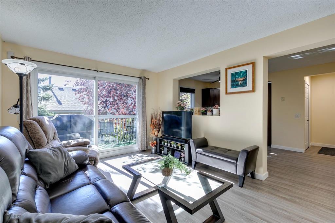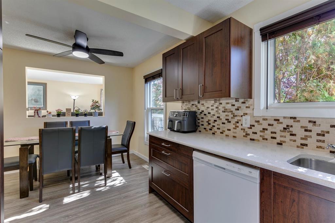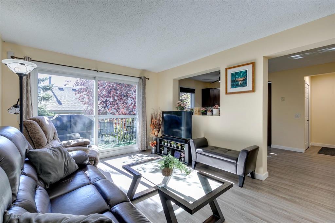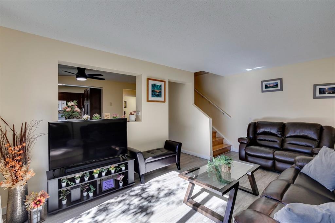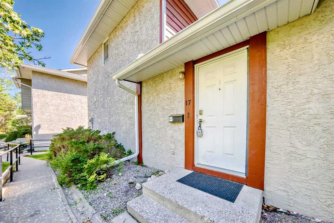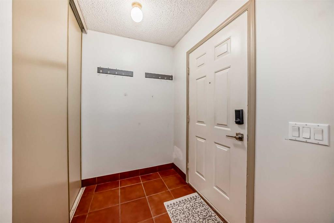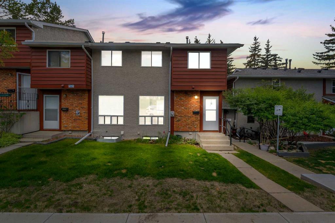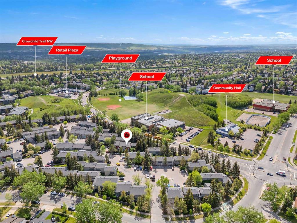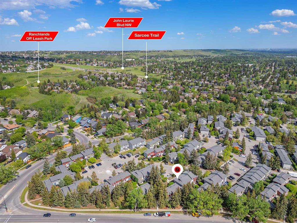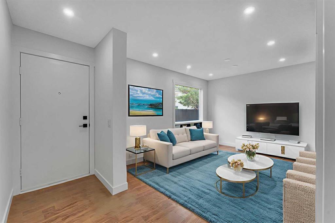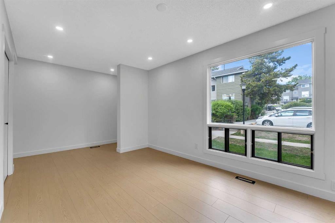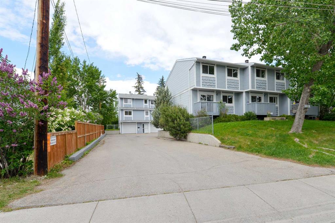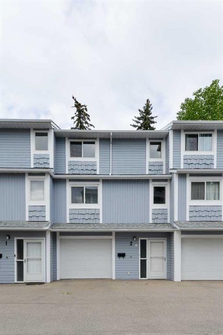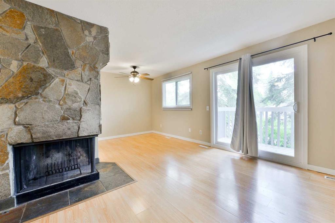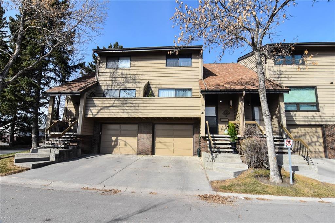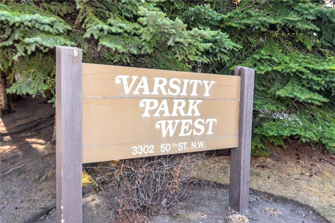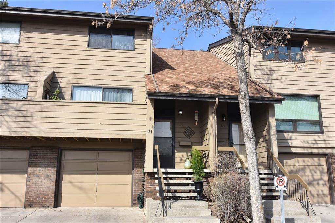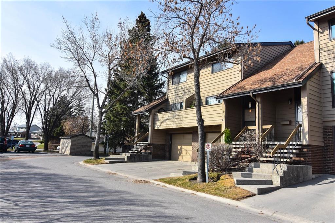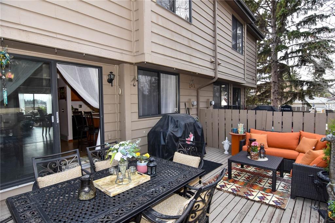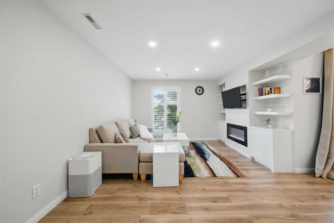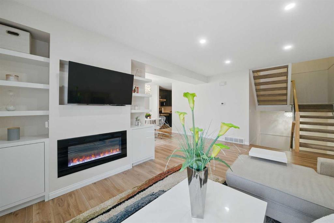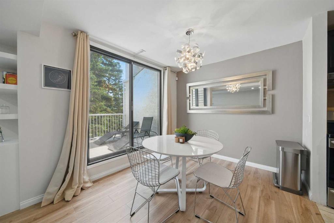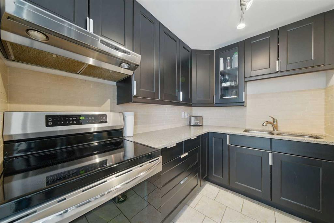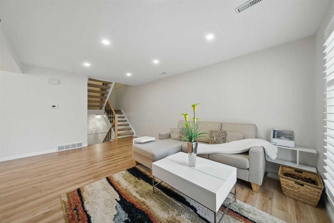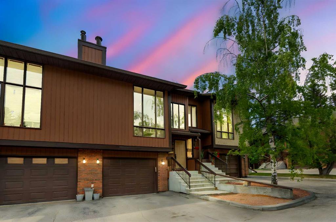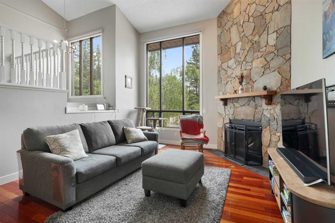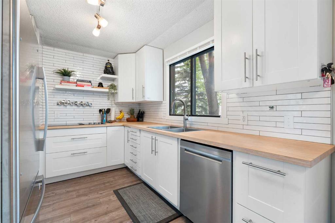16, 803 Varsity Estates Drive NW
Calgary T3A 6A4
MLS® Number: A2236506
$ 459,900
3
BEDROOMS
1 + 1
BATHROOMS
1976
YEAR BUILT
Experience the best of Varsity Estates living in this pristine 3-bedroom townhouse backing onto mature trees and a green space. Located in one of the area's most affordable complexes, this property offers incredible value. Solid owner management has made a remarkably low condo fee of just $200 per month possible. Units within this complex very rarely come on the market. This home shines with a bright, spacious layout, including a generous living room with oversized windows and a cosy wood-burning fireplace. The updated kitchen is equipped with newer upgraded appliances and countertops, a dedicated eating area, and ample cabinetry. Conveniently located off the kitchen is a 2-piece bathroom. The attached garage leads into a private foyer (perfect for coats and shoes) before you enter the main house. The upper level boasts three comfortable bedrooms, one of which offers direct access to a private rooftop deck—an ideal space for catching some sun. A fully renovated 4-piece bathroom, featuring a new tub, flooring, countertops, and toilet, provides a modern touch. Significant investments have been made, a high-efficiency furnace, hot water tank, select windows, LiftMaster garage opener, upgraded countertops throughout, and fresh paint. The unfinished basement offers a blank canvas for your future development dreams. The location is truly exceptional. Enjoy a quick five-minute walk to the Dalhousie LRT Station and easy access to Market Mall, Foothills Hospital, Children's Hospital, Safeway, University of Calgary, and popular coffee shops. Explore walking and biking paths right outside your door, and benefit from numerous shopping centres within a few minutes drive. This is a quiet, established complex offering unparalleled convenience. Zoned M-C1, this property also presents excellent potential for future redevelopment. Don't miss this opportunity to own an upgraded home with both immediate comfort and long-term value.
| COMMUNITY | Varsity |
| PROPERTY TYPE | Row/Townhouse |
| BUILDING TYPE | Five Plus |
| STYLE | 2 Storey |
| YEAR BUILT | 1976 |
| SQUARE FOOTAGE | 1,161 |
| BEDROOMS | 3 |
| BATHROOMS | 2.00 |
| BASEMENT | Full, Unfinished |
| AMENITIES | |
| APPLIANCES | Dishwasher, Dryer, Electric Stove, Microwave, Range Hood, Refrigerator, Washer, Window Coverings |
| COOLING | None |
| FIREPLACE | Living Room, Wood Burning |
| FLOORING | Laminate |
| HEATING | Forced Air, Natural Gas |
| LAUNDRY | In Basement |
| LOT FEATURES | Backs on to Park/Green Space |
| PARKING | Single Garage Attached |
| RESTRICTIONS | Pet Restrictions or Board approval Required |
| ROOF | Asphalt Shingle |
| TITLE | Fee Simple |
| BROKER | RE/MAX Complete Realty |
| ROOMS | DIMENSIONS (m) | LEVEL |
|---|---|---|
| Storage | 8`9" x 4`1" | Basement |
| Living Room | 17`5" x 11`3" | Main |
| 2pc Bathroom | 4`5" x 4`9" | Main |
| Dining Room | 8`6" x 7`6" | Main |
| Kitchen | 9`8" x 9`6" | Main |
| Foyer | 8`10" x 4`5" | Main |
| Bedroom | 11`6" x 7`8" | Upper |
| Bedroom | 10`1" x 9`3" | Upper |
| 4pc Bathroom | 7`11" x 5`0" | Upper |
| Bedroom - Primary | 15`1" x 12`7" | Upper |

