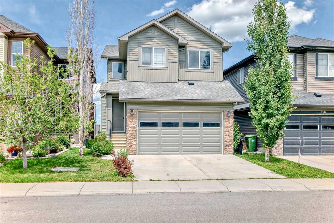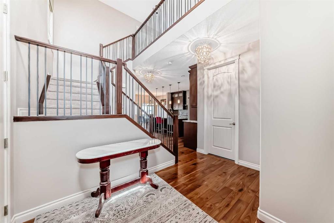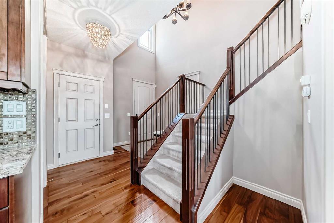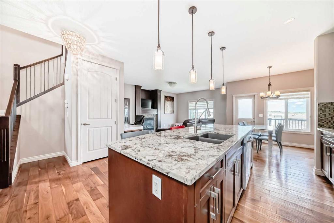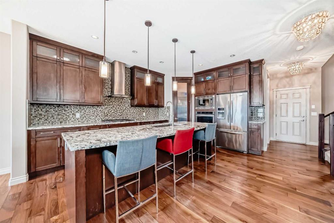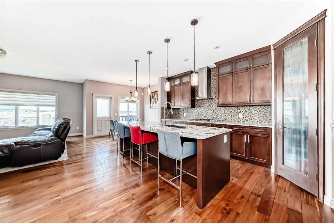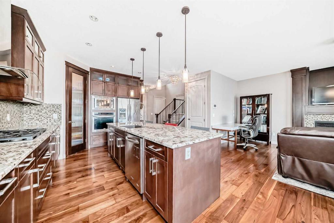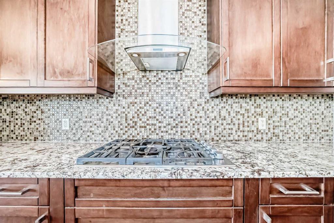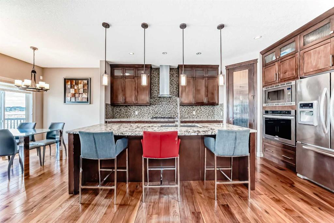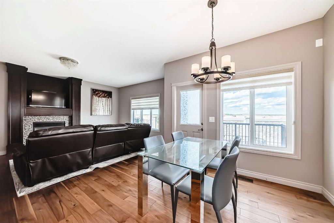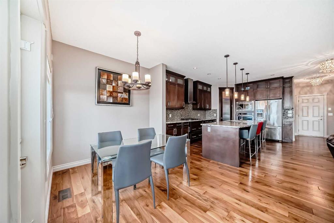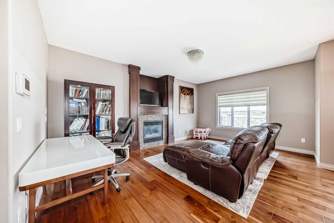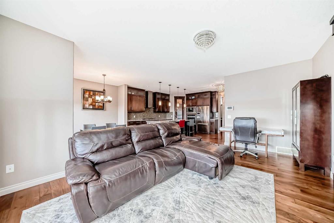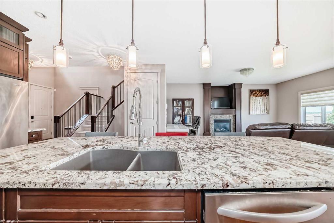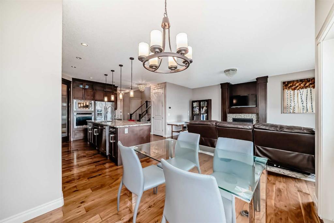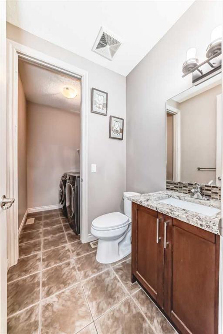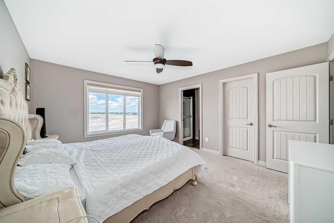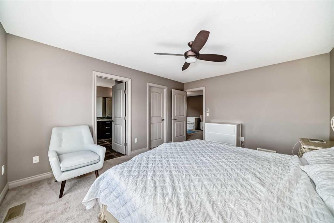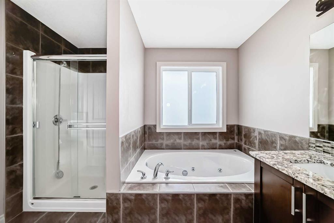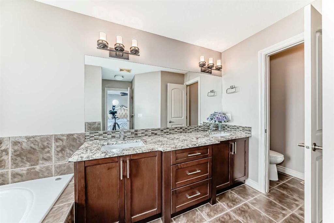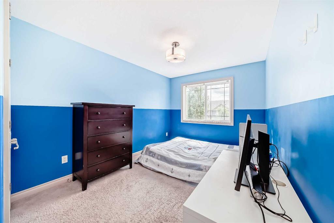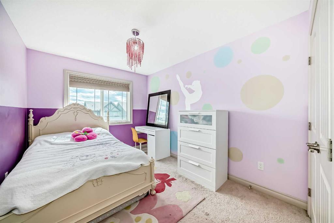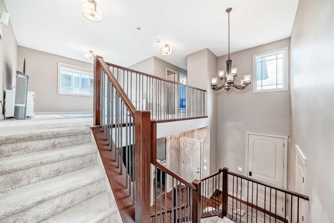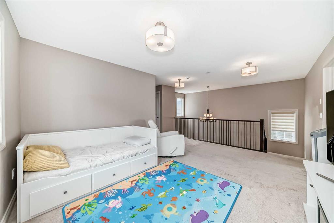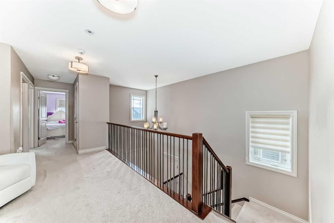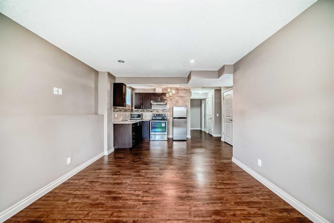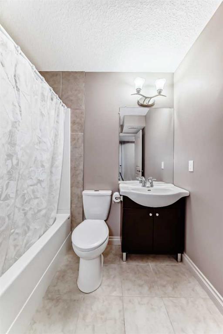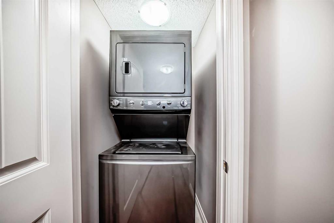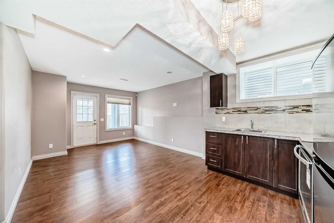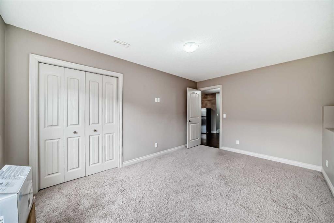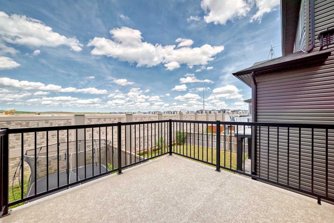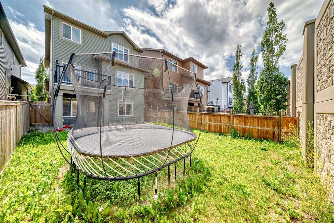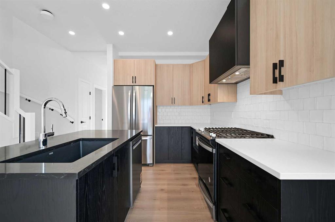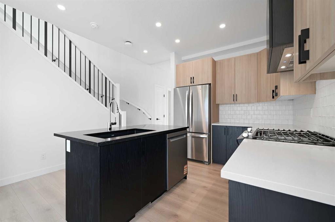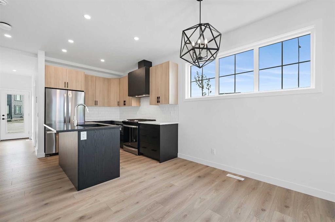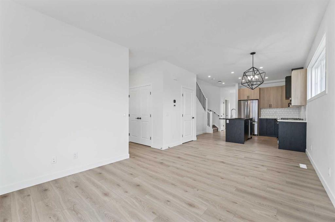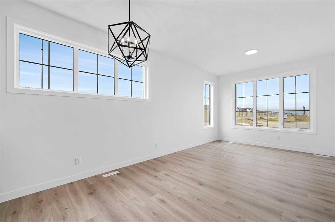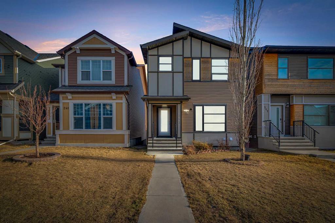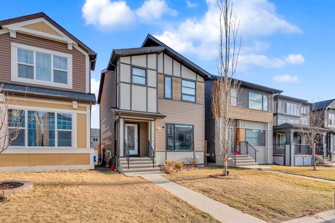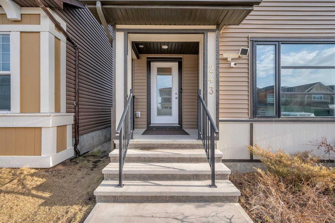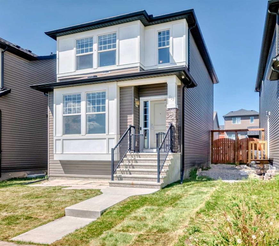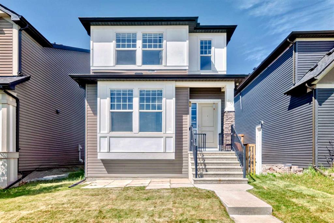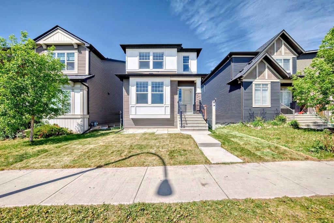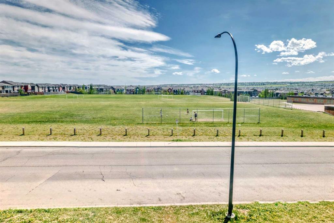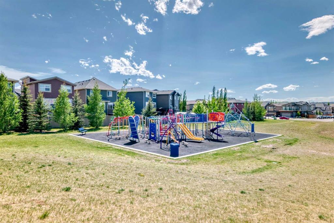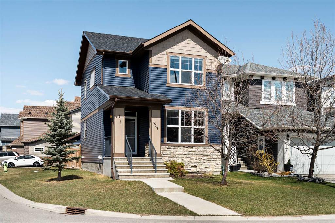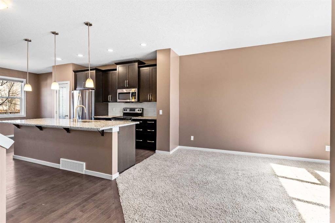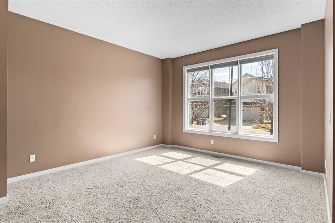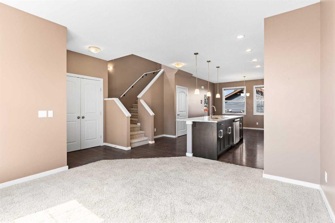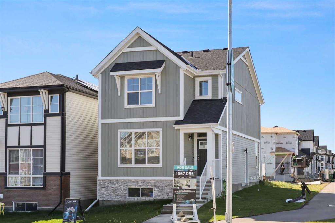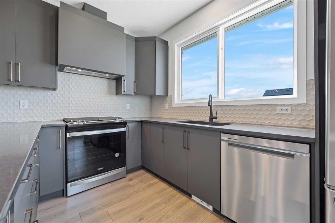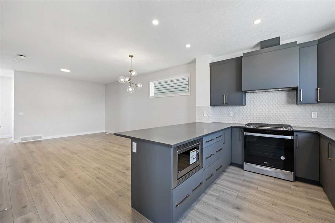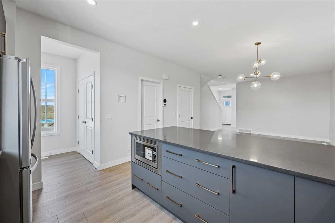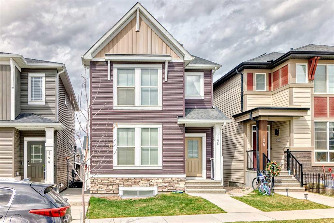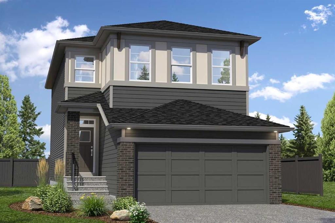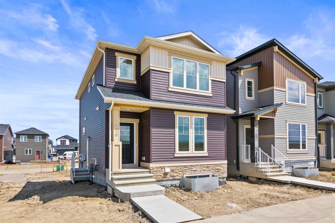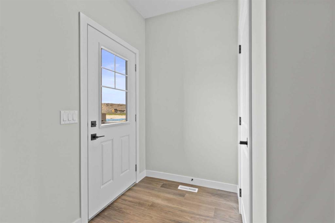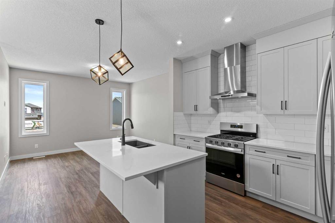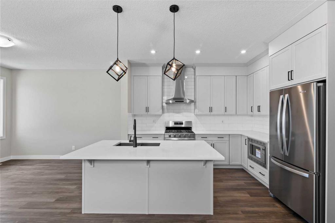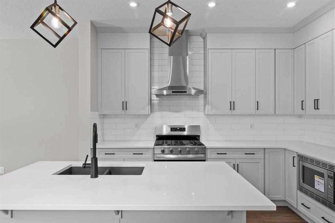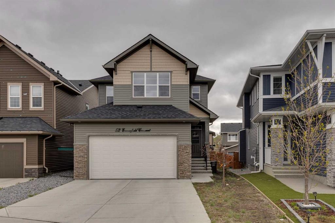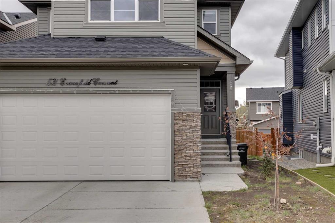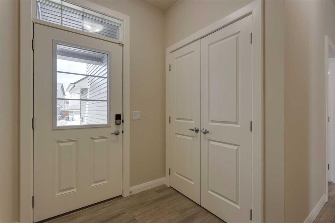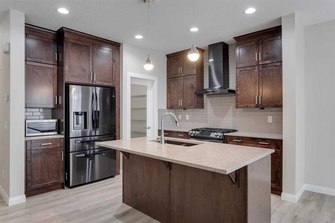160 Evansborough Way NW
Calgary T3P0N5
MLS® Number: A2235605
$ 679,000
4
BEDROOMS
3 + 1
BATHROOMS
1,903
SQUARE FEET
2013
YEAR BUILT
Heavily Upgraded Full finished Walkout Basement home. From the moment you walk through the oversized 8' front door you feel the Character that you would normally find in an Estate home. The Chefs Kitchen will make you Excited to Entertain & Create. The upgraded appliance package is Sure to please featuring a 5 burner DCS Copper gas cook-top with 4 speed Chimney style hood fan. Cabinet depth S/S Refrigerator & built in wall oven & microwave. Granite graces countertop in this home & custom dk brown under-mount sink works Beautifully with 8 Ft Island. EXTENDED Kitchen with Ceiling height soft close Cabinets & doors. Timeless Hand-scraped Hardwood flooring & large dining area. The Open spindle stairway leads to Central bonus rm & a generous Master with gorgeous 5 pc ensuite & walk in closet. 2 Large bedrooms & Full bath. Illegal Basement suite is finish with similar style to upper floor with one bedroom 4 pc bathroom and family room with kitchenette. Roof and siding will be replaced in August
| COMMUNITY | Evanston |
| PROPERTY TYPE | Detached |
| BUILDING TYPE | House |
| STYLE | 2 Storey |
| YEAR BUILT | 2013 |
| SQUARE FOOTAGE | 1,903 |
| BEDROOMS | 4 |
| BATHROOMS | 4.00 |
| BASEMENT | Finished, Full, Suite, Walk-Out To Grade |
| AMENITIES | |
| APPLIANCES | Dishwasher, Gas Cooktop, Microwave, Oven-Built-In, Range Hood, Refrigerator, Washer/Dryer, Window Coverings |
| COOLING | None |
| FIREPLACE | Gas |
| FLOORING | Carpet, Hardwood |
| HEATING | Forced Air |
| LAUNDRY | Laundry Room |
| LOT FEATURES | Back Yard, Landscaped |
| PARKING | Double Garage Attached |
| RESTRICTIONS | None Known |
| ROOF | Asphalt Shingle |
| TITLE | Fee Simple |
| BROKER | Diamond Realty & Associates LTD. |
| ROOMS | DIMENSIONS (m) | LEVEL |
|---|---|---|
| Entrance | 23`4" x 23`4" | Main |
| 2pc Bathroom | 17`1" x 18`1" | Main |
| Laundry | 18`4" x 18`1" | Main |
| Kitchen With Eating Area | 50`10" x 53`6" | Main |
| Dining Room | 23`4" x 32`10" | Main |
| Living Room | 60`4" x 39`9" | Main |
| Bonus Room | 51`2" x 40`0" | Second |
| Bedroom - Primary | 46`3" x 41`0" | Second |
| Walk-In Closet | 13`6" x 25`7" | Second |
| 5pc Ensuite bath | 33`6" x 46`3" | Second |
| 4pc Bathroom | 29`6" x 13`6" | Second |
| Bedroom | 29`10" x 46`11" | Second |
| Bedroom | 36`5" x 26`7" | Second |
| Family Room | 36`5" x 42`8" | Suite |
| Kitchen With Eating Area | 26`3" x 30`10" | Suite |
| Bedroom | 32`10" x 48`7" | Suite |
| 4pc Bathroom | 23`11" x 24`11" | Suite |
| Laundry | 11`6" x 10`6" | Suite |

