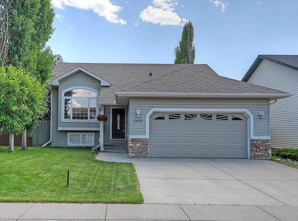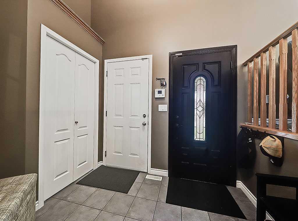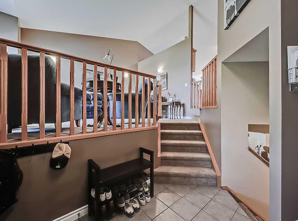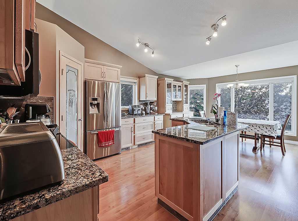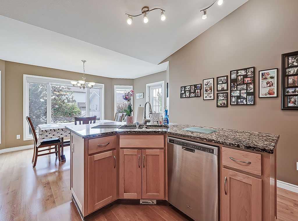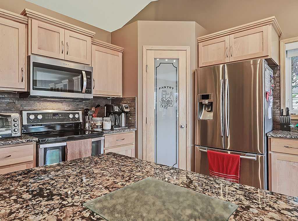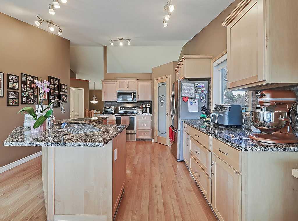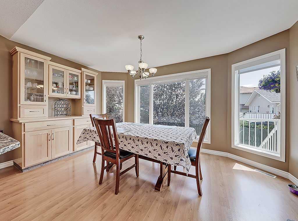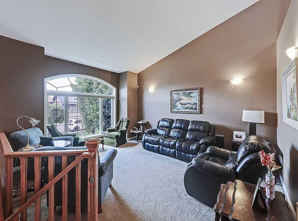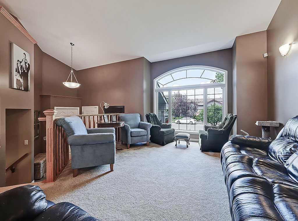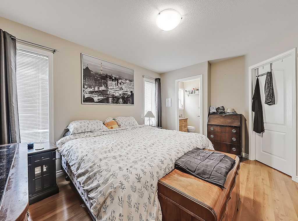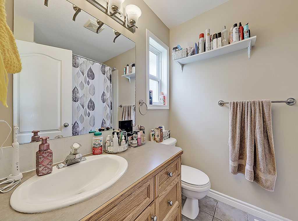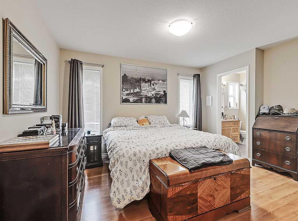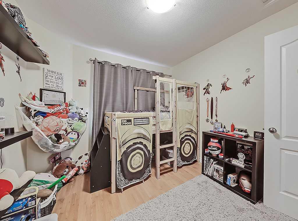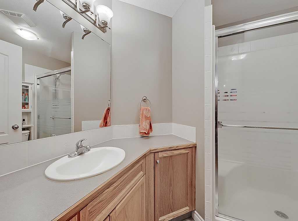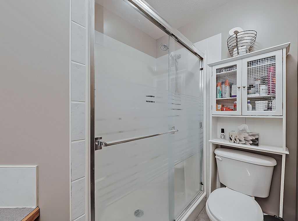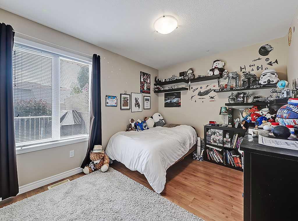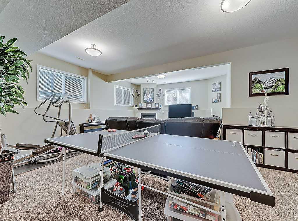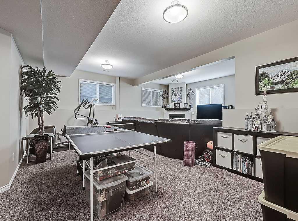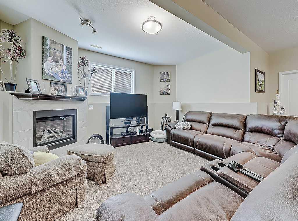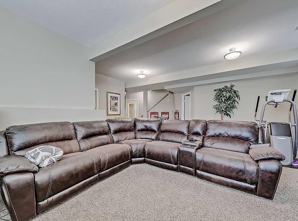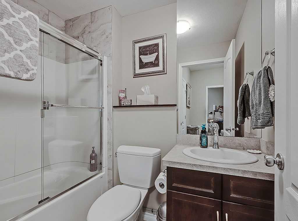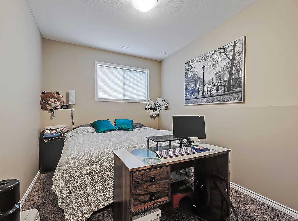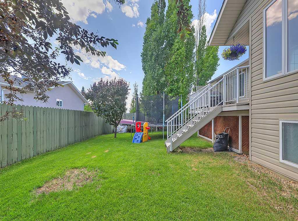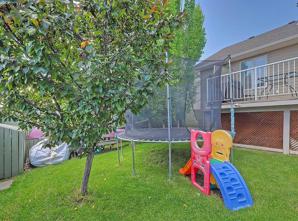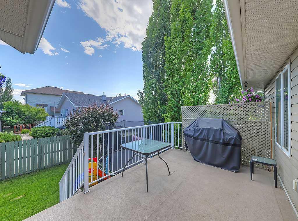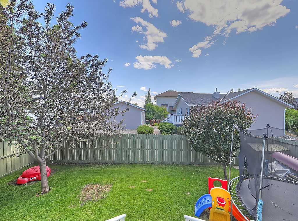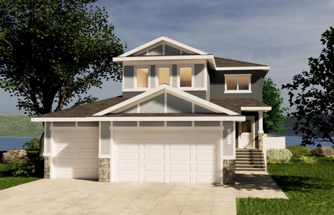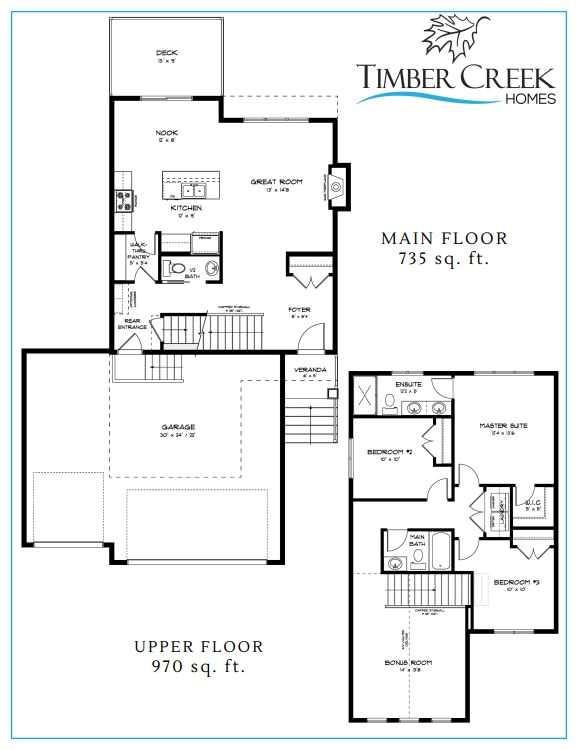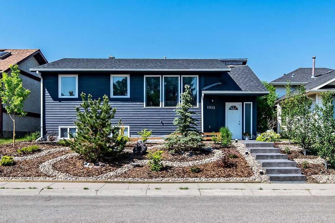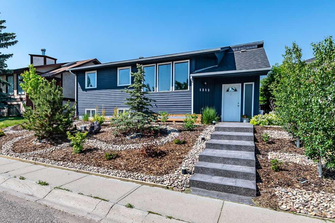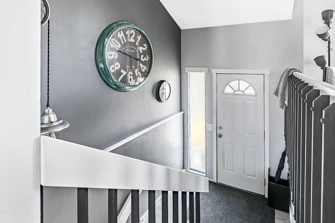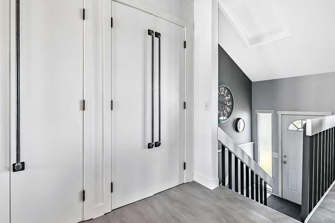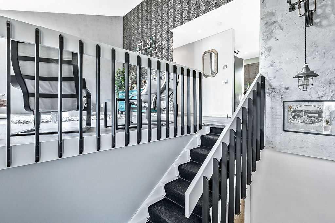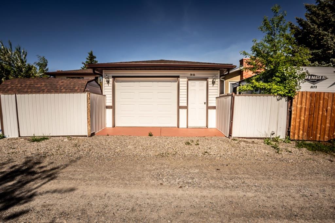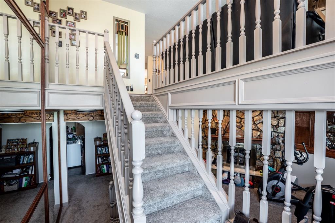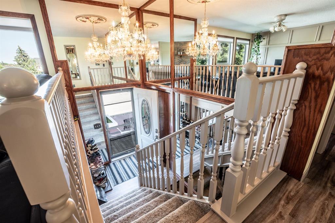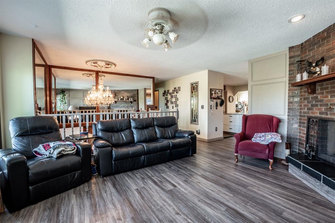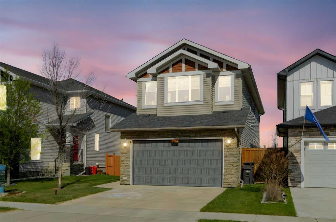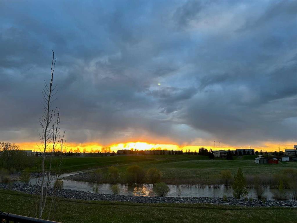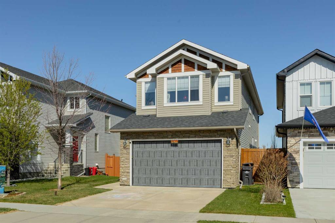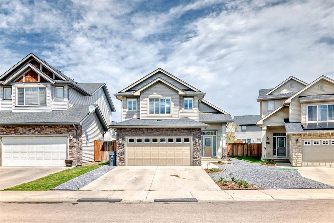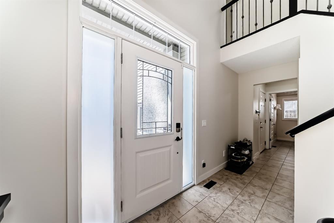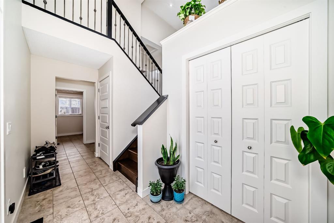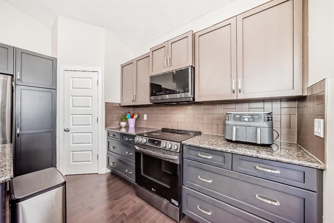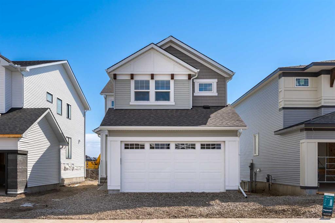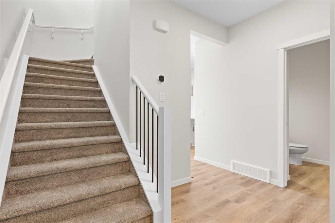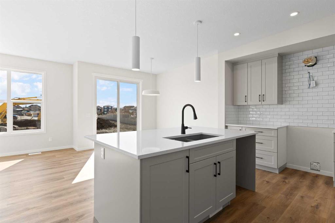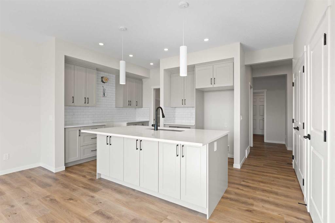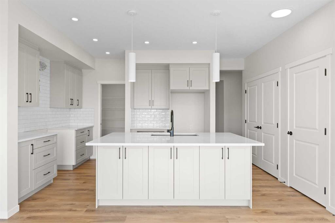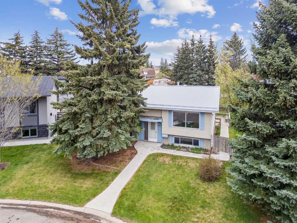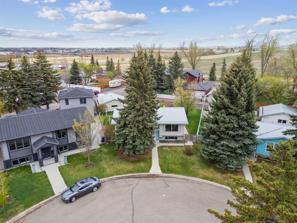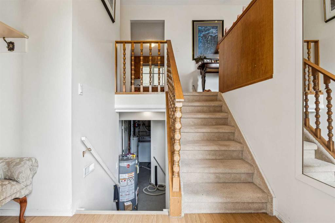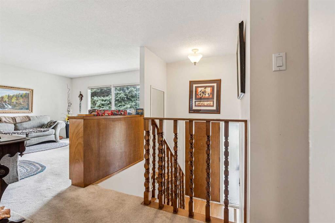1605 Sunshine Place SE
High River T1V 1W5
MLS® Number: A2235765
$ 649,000
5
BEDROOMS
3 + 0
BATHROOMS
1,406
SQUARE FEET
2003
YEAR BUILT
Immaculate 5-Bedroom Family Home in Prime Location Near Sunshine Lake. Welcome to this beautifully maintained family home located in a mature and sought-after neighbourhood, just steps from Sunshine Lake, scenic walking paths, and top-rated schools. This spacious residence boasts 5 bedrooms and a host of upgrades perfect for family living. Enjoy peace of mind with a new roof, central air conditioning, and underground irrigation. The main floor features vaulted ceilings, creating a bright and airy living space. The brand-new kitchen is a chef’s dream with granite counter-tops, plenty of cabinetry, and loads of storage. Three bedrooms are located on the main level, including a spacious primary suite complete with a 4-piece ensuite and walk-in closet. The fully finished basement offers even more space to enjoy, including a massive family room with a cozy gas fireplace, two additional bedrooms, and generous storage options. This home combines tranquility , location, and style – ideal for growing families or those seeking space to entertain for family and friends. Call today to view this great property and "Start Packing".
| COMMUNITY | Sunrise Meadows |
| PROPERTY TYPE | Detached |
| BUILDING TYPE | House |
| STYLE | Bi-Level |
| YEAR BUILT | 2003 |
| SQUARE FOOTAGE | 1,406 |
| BEDROOMS | 5 |
| BATHROOMS | 3.00 |
| BASEMENT | Finished, Full |
| AMENITIES | |
| APPLIANCES | Central Air Conditioner, Dishwasher, Dryer, Electric Stove, Garage Control(s), Refrigerator, Washer, Water Softener, Window Coverings |
| COOLING | Central Air |
| FIREPLACE | Gas |
| FLOORING | Carpet, Laminate, Tile |
| HEATING | Forced Air |
| LAUNDRY | In Basement |
| LOT FEATURES | Back Lane, Back Yard, Lake, Landscaped |
| PARKING | Double Garage Attached |
| RESTRICTIONS | None Known |
| ROOF | Asphalt Shingle |
| TITLE | Fee Simple |
| BROKER | Century 21 Foothills Real Estate |
| ROOMS | DIMENSIONS (m) | LEVEL |
|---|---|---|
| Bedroom | 12`8" x 9`5" | Basement |
| Bedroom | 14`3" x 10`1" | Basement |
| Game Room | 22`7" x 14`7" | Basement |
| Laundry | 11`5" x 7`3" | Basement |
| Other | 13`7" x 6`8" | Basement |
| 4pc Bathroom | 0`0" x 0`0" | Basement |
| Living Room | 17`2" x 13`2" | Main |
| Kitchen | 13`9" x 13`3" | Main |
| Dining Room | 15`11" x 9`10" | Main |
| Bedroom - Primary | 14`3" x 11`3" | Main |
| Bedroom | 11`11" x 9`11" | Main |
| Bedroom | 11`1" x 10`1" | Main |
| 3pc Bathroom | 0`0" x 0`0" | Main |
| 4pc Ensuite bath | 0`0" x 0`0" | Main |

