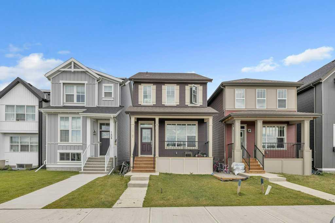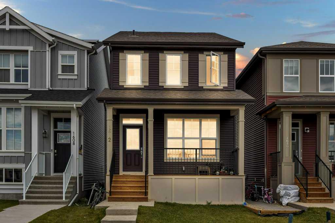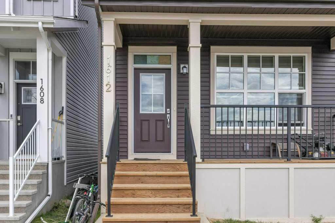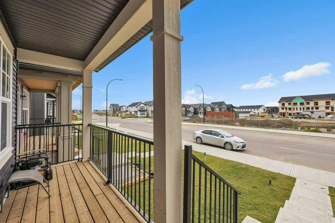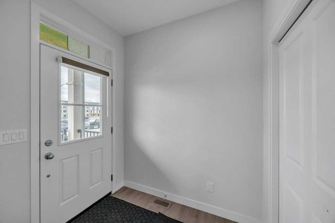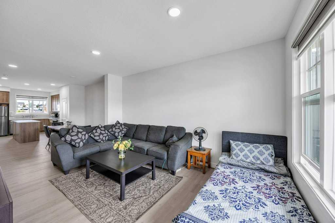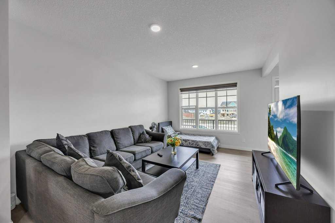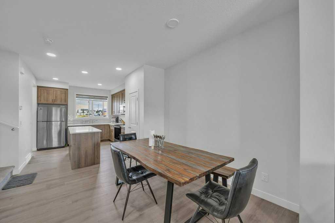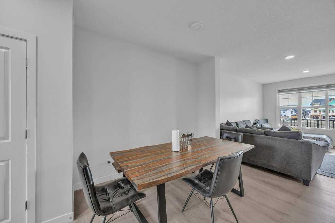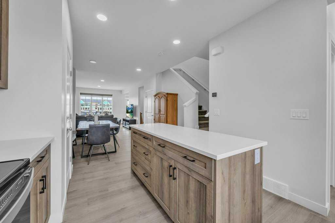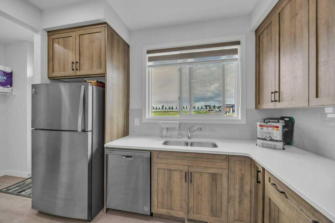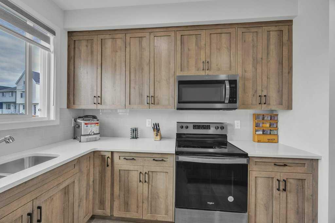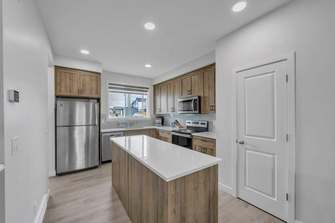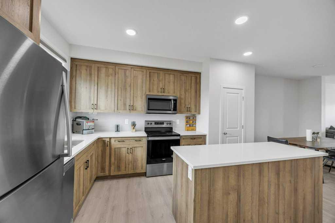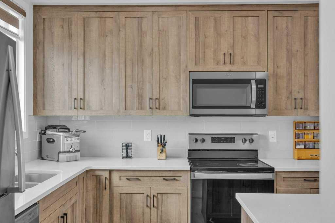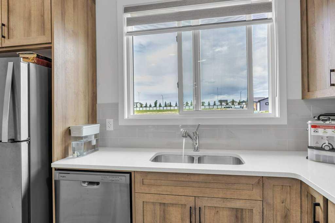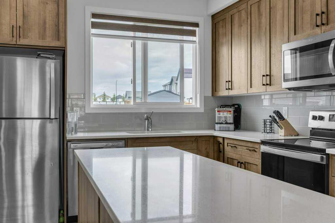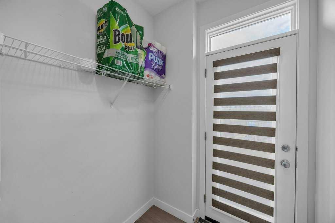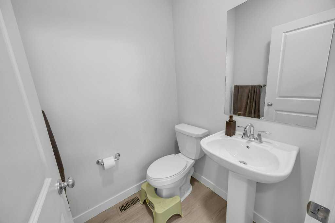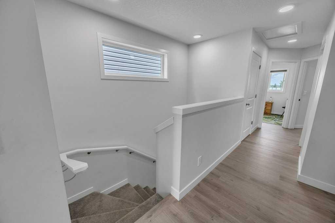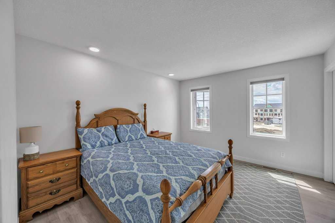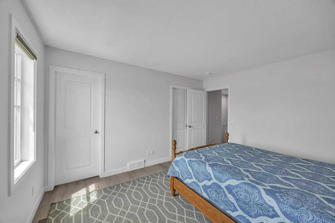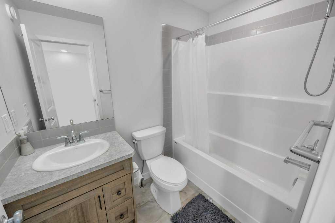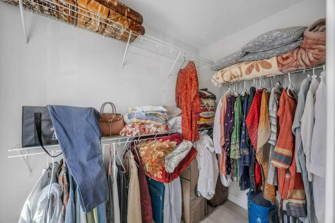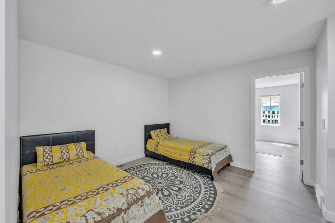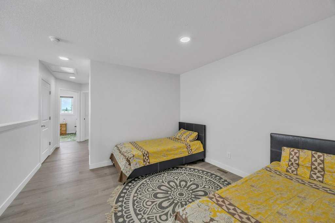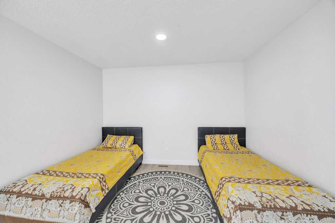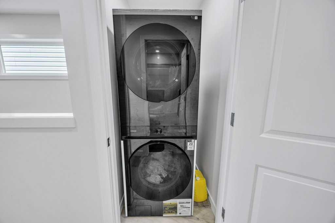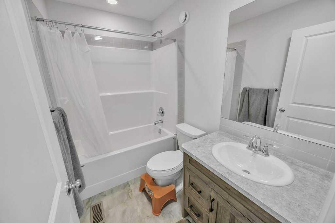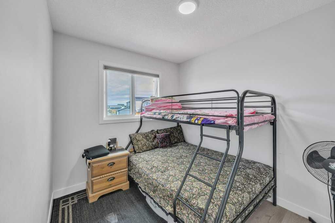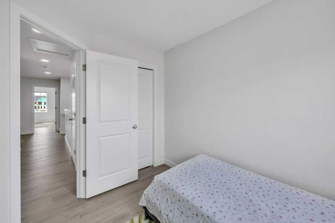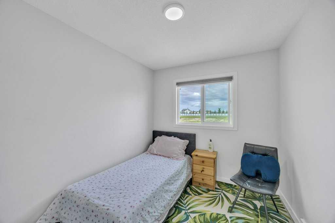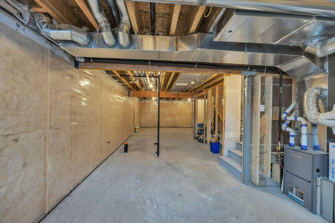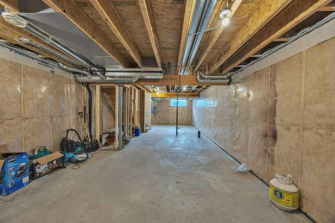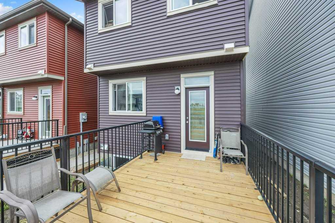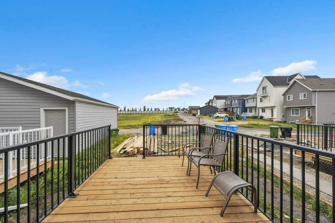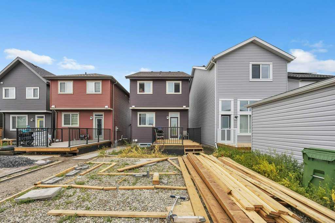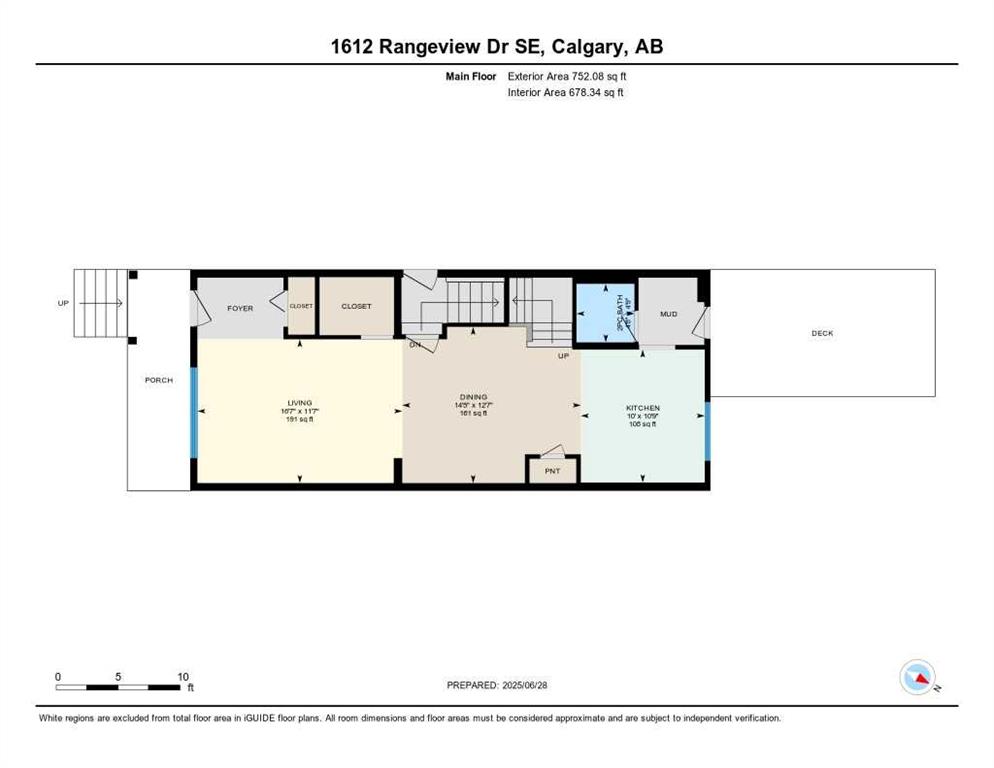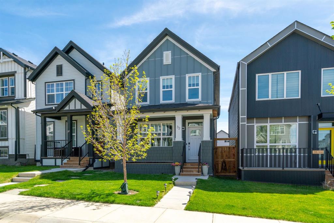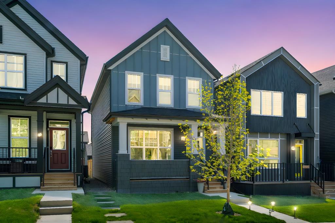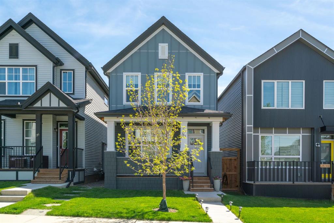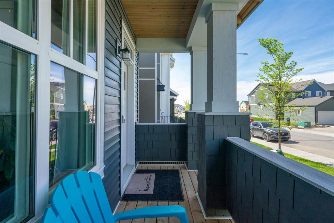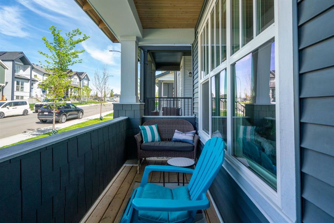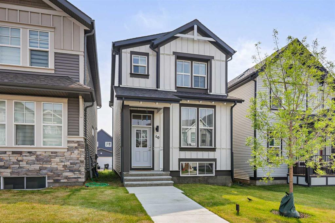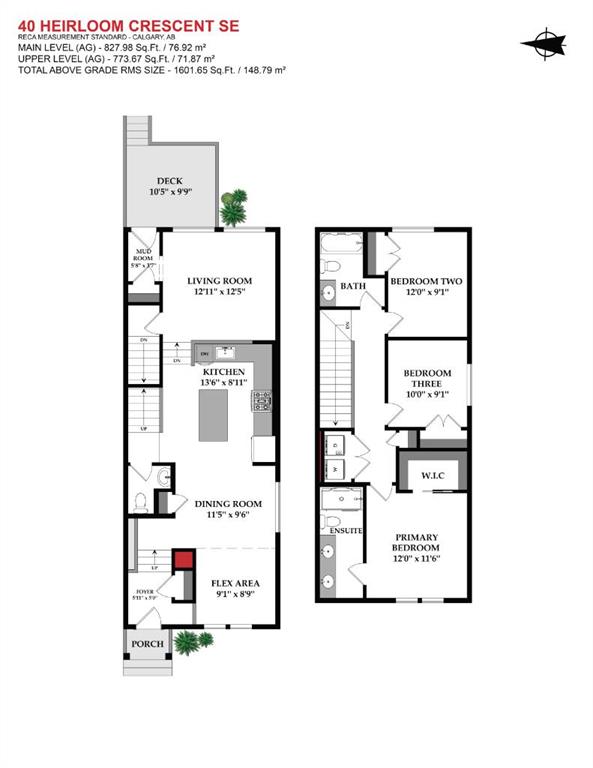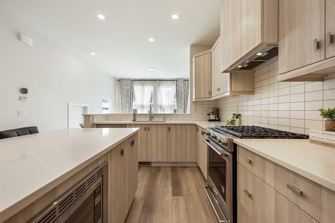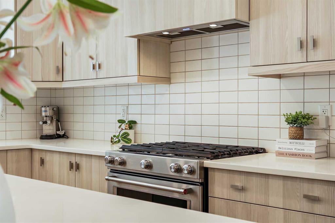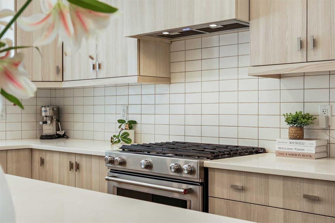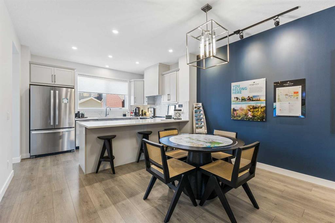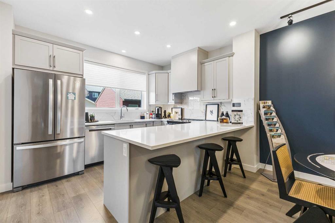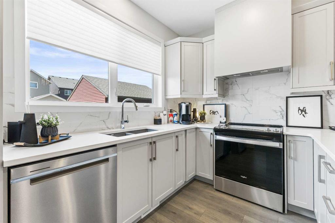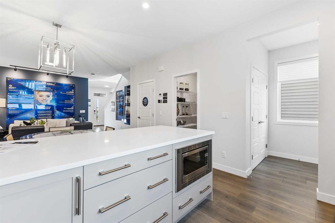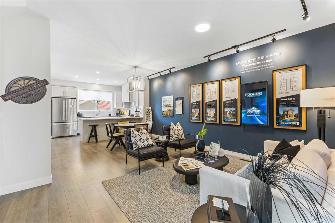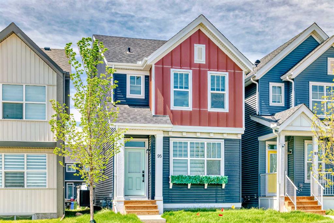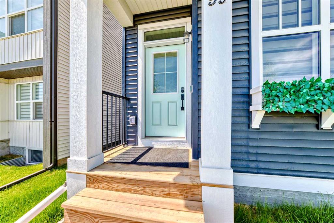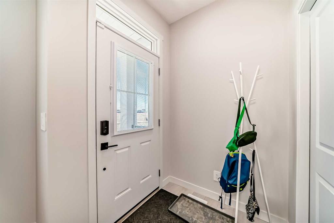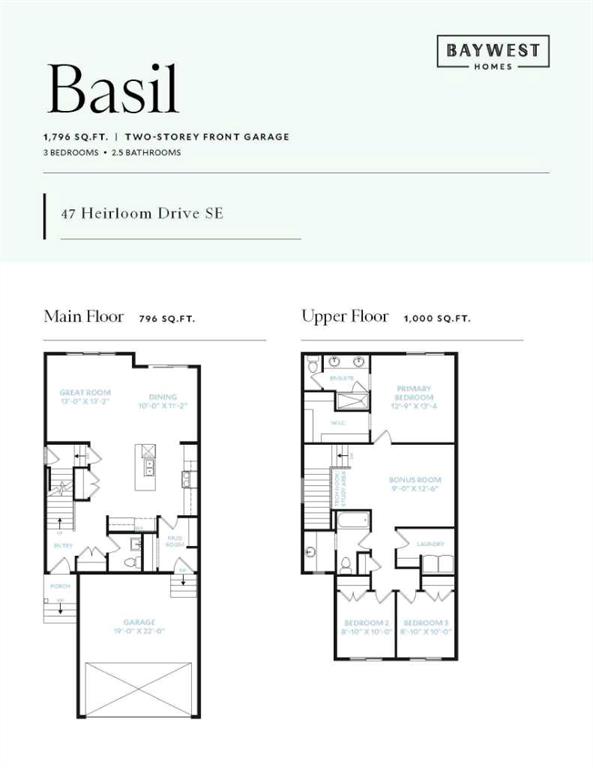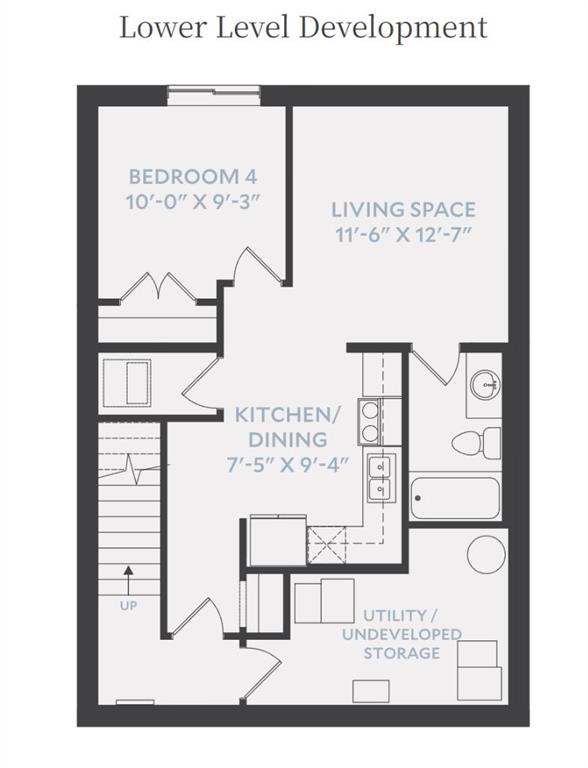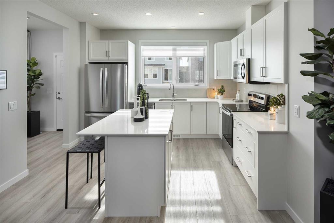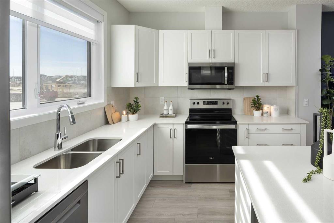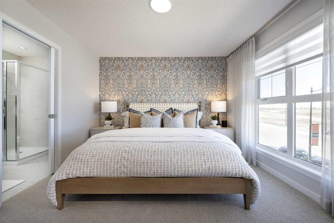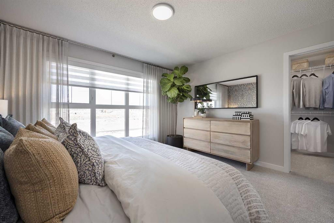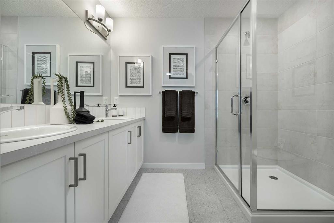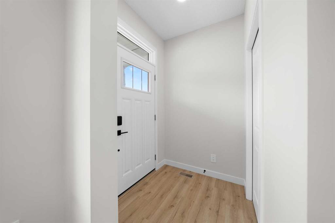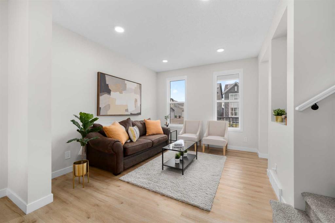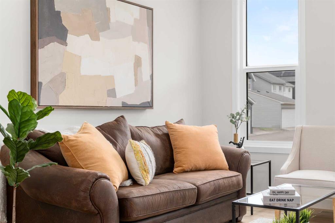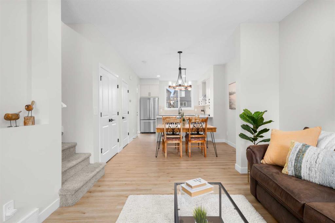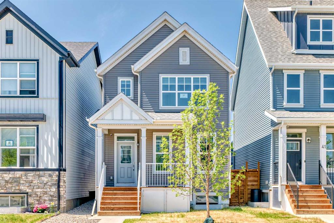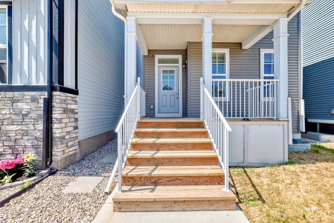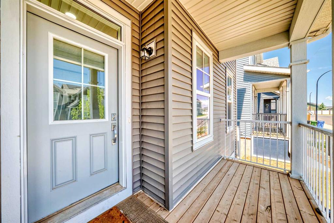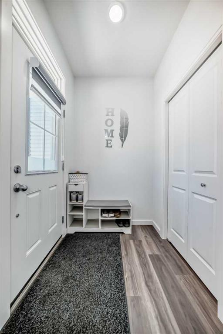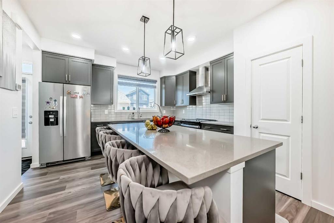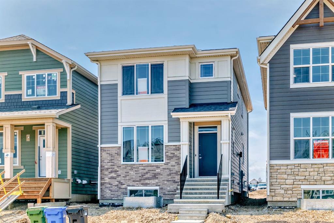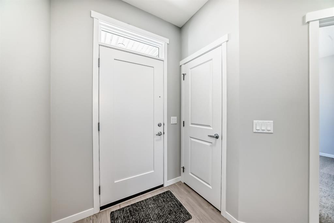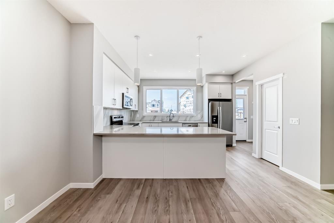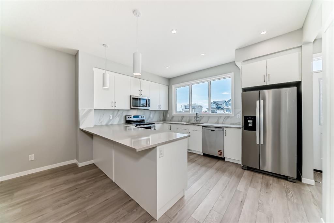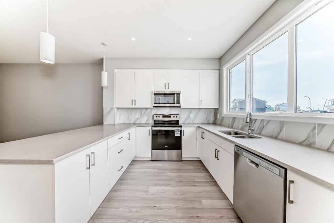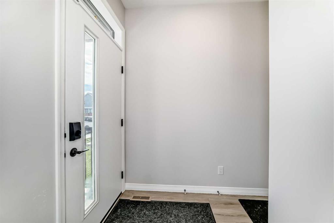1612 Rangeview Drive SE
Calgary T3S 0K1
MLS® Number: A2235554
$ 605,000
3
BEDROOMS
2 + 1
BATHROOMS
1,539
SQUARE FEET
2023
YEAR BUILT
Discover this stunning extensively upgraded new-build home in the vibrant, up-and-coming community of Rangeview—a unique garden-to-table neighborhood with future parks, playgrounds, schools, and community gardens featuring a FRONT PORACH, a SIDE ENTRANCE, 3 BEDROOMS, a BONUS AREA, a SMALL OFFICE at the MAIN FLOOR, LVP ON THE MAIN and UPPER FLOOR, and a lot more to explore.. Thoughtfully designed, this 1,539 sq. ft. single-family lane home blends modern luxury with practical functionality, making it ideal for first-time buyers. The open-concept floor plan features a side entrance, 3 bedrooms, 2.5 bathrooms, a den, and a bonus room. The elevated kitchen is a standout, boasting a large center island with a flush eating bar, stainless steel appliances, and a sleek slide-in smooth-top range. It flows seamlessly into the spacious dining area, overlooking the bright and inviting Great Room. Upstairs, a generous bonus room leads to two bedrooms, a full bath, a convenient second-floor laundry, and the primary suite with a walk-in closet and a 4-piece ensuite. The lower level includes a 3-piece rough-in for future customization, featuring a side entrance and 1 large window. Conveniently located minutes from South Campus Hospital, the YMCA, shopping, dining, entertainment, and more!
| COMMUNITY | Rangeview |
| PROPERTY TYPE | Detached |
| BUILDING TYPE | House |
| STYLE | 2 Storey |
| YEAR BUILT | 2023 |
| SQUARE FOOTAGE | 1,539 |
| BEDROOMS | 3 |
| BATHROOMS | 3.00 |
| BASEMENT | Separate/Exterior Entry, Full, Unfinished, Walk-Up To Grade |
| AMENITIES | |
| APPLIANCES | Dishwasher, Electric Range, Microwave Hood Fan, Refrigerator, Window Coverings |
| COOLING | None |
| FIREPLACE | N/A |
| FLOORING | Carpet, Vinyl Plank |
| HEATING | Central, Forced Air, Natural Gas |
| LAUNDRY | Upper Level |
| LOT FEATURES | Back Lane, Back Yard, Pie Shaped Lot |
| PARKING | Off Street, Parking Pad |
| RESTRICTIONS | None Known |
| ROOF | Asphalt Shingle |
| TITLE | Fee Simple |
| BROKER | PREP Realty |
| ROOMS | DIMENSIONS (m) | LEVEL |
|---|---|---|
| 2pc Bathroom | 4`9" x 4`8" | Main |
| Dining Room | 12`7" x 14`5" | Main |
| Kitchen | 10`9" x 10`0" | Main |
| Living Room | 11`7" x 16`7" | Main |
| 4pc Bathroom | 8`0" x 4`11" | Upper |
| 4pc Ensuite bath | 4`11" x 7`10" | Upper |
| Bedroom | 8`1" x 9`11" | Upper |
| Bedroom | 9`1" x 9`11" | Upper |
| Family Room | 12`2" x 11`6" | Upper |
| Bedroom - Primary | 11`4" x 13`0" | Upper |

