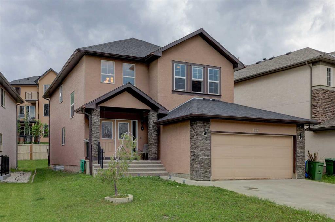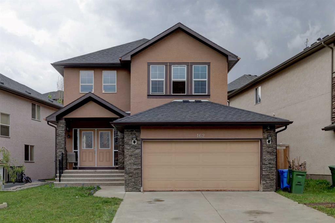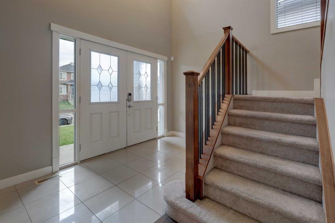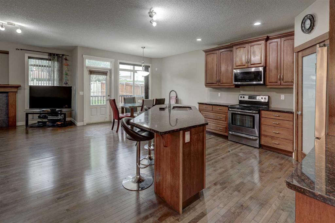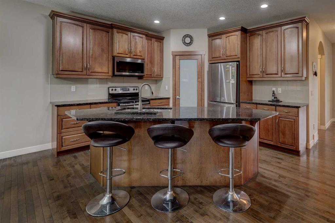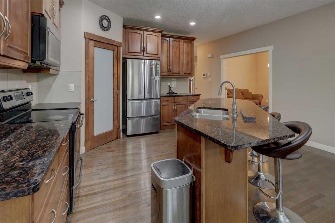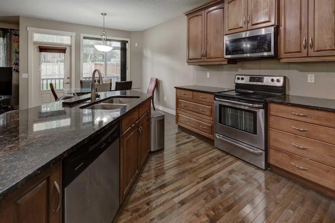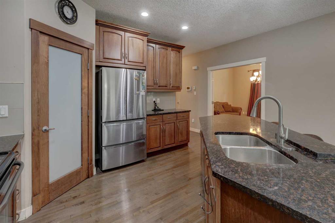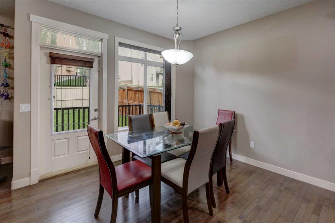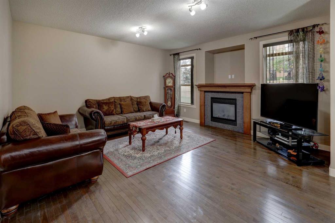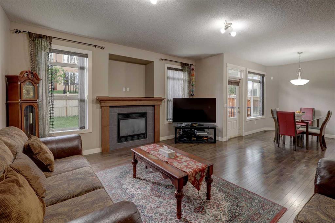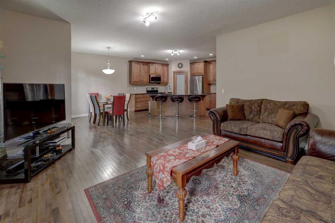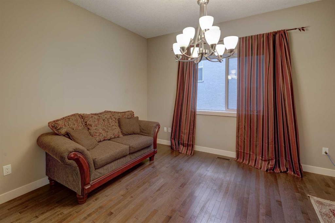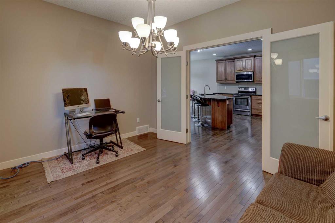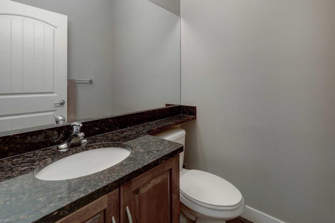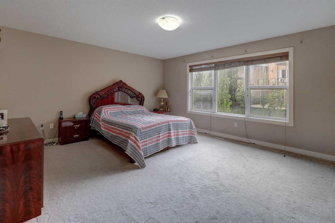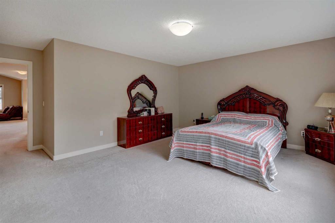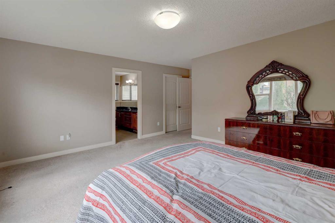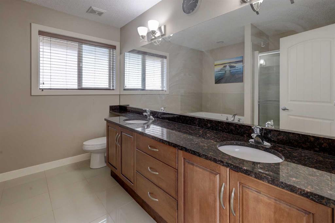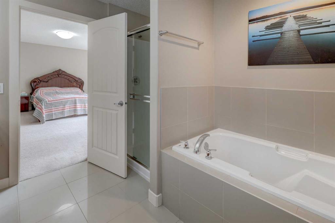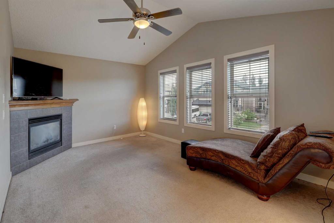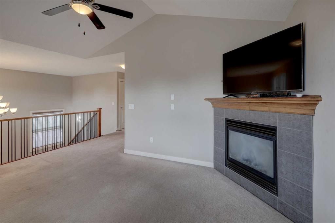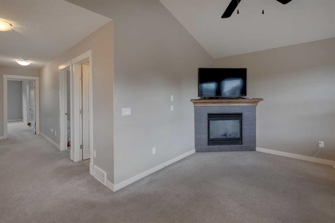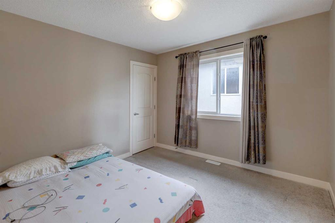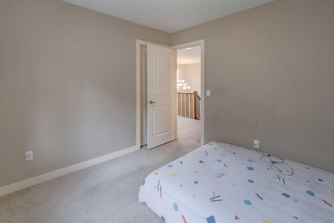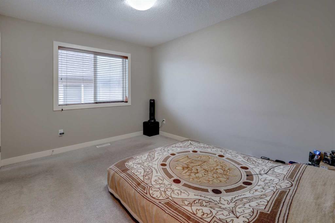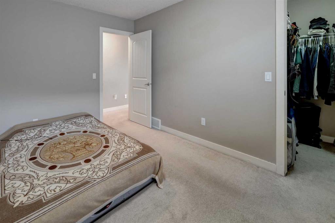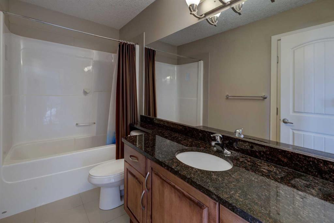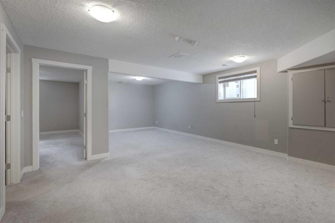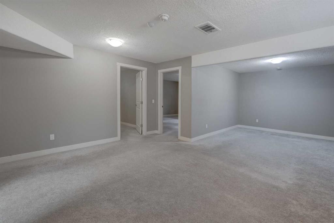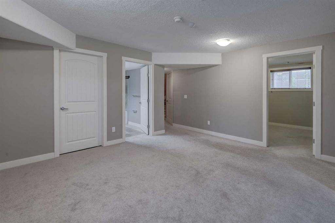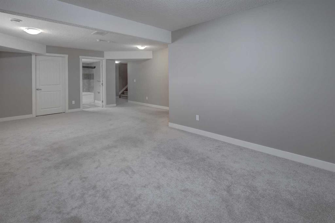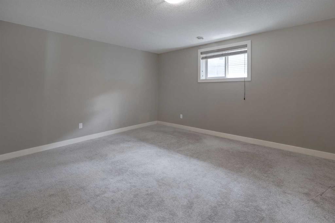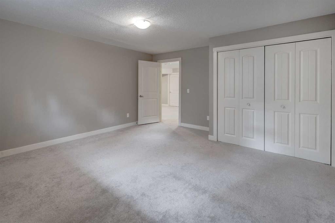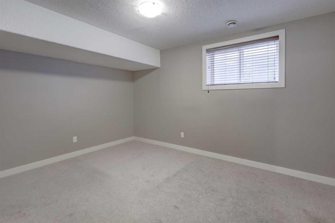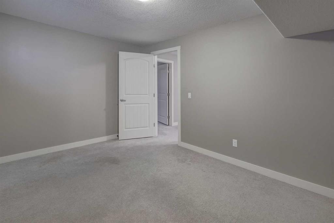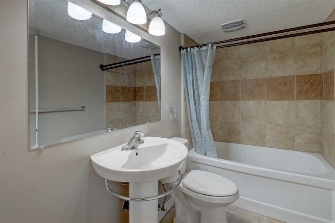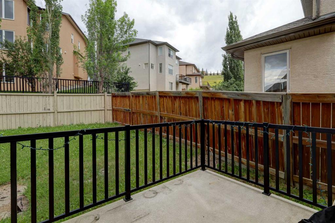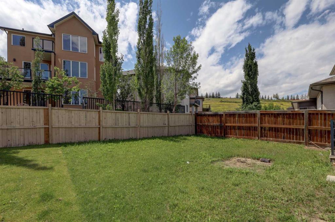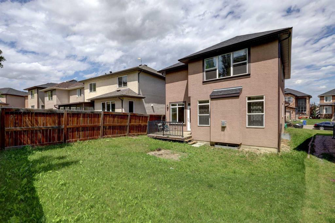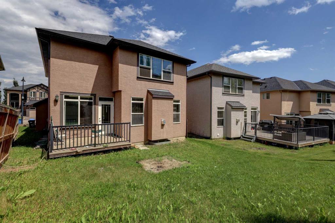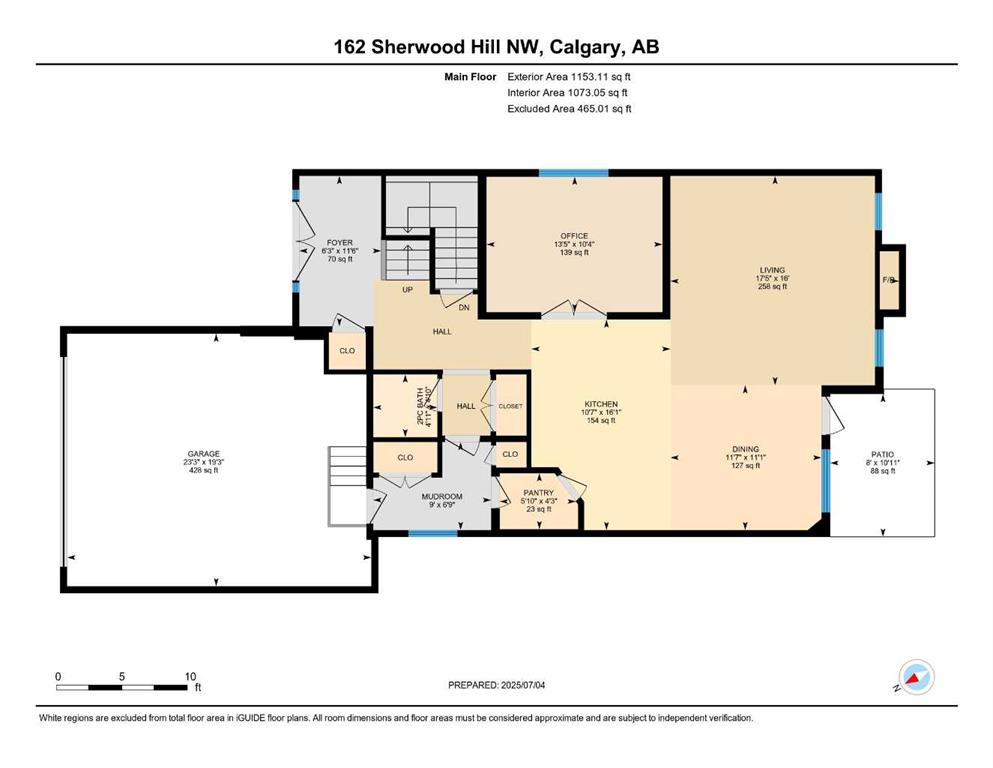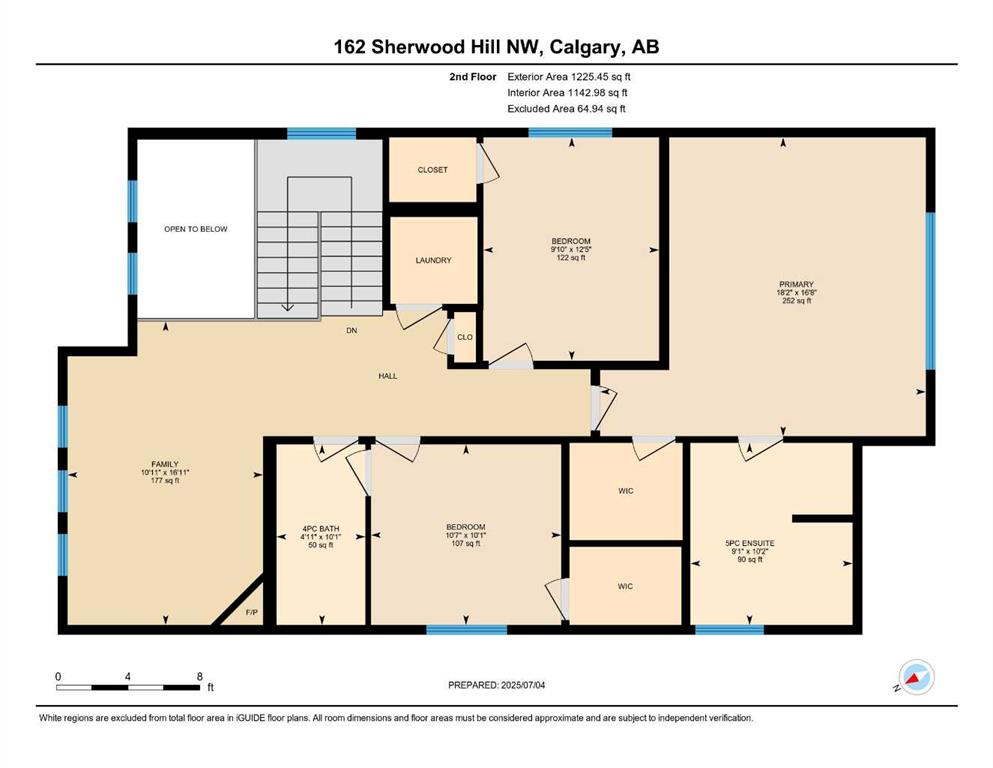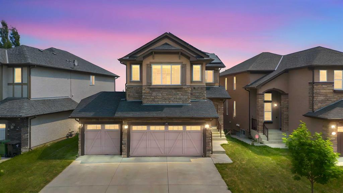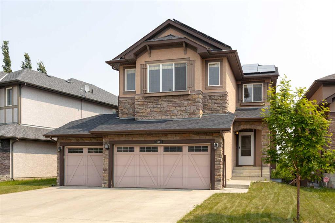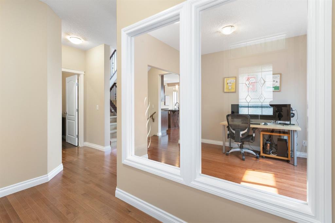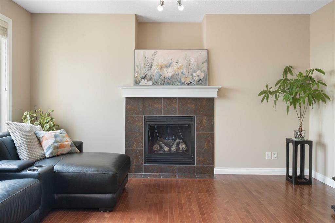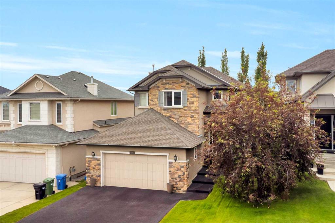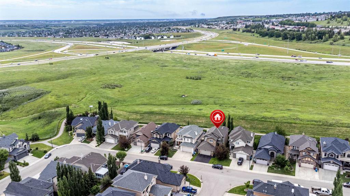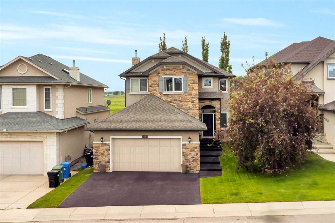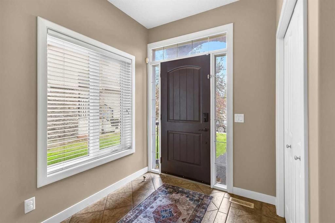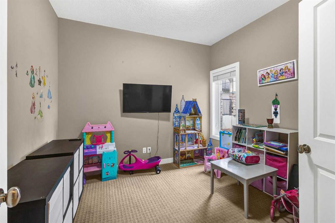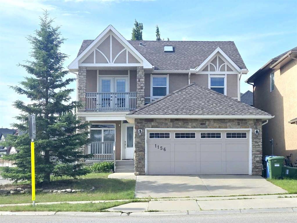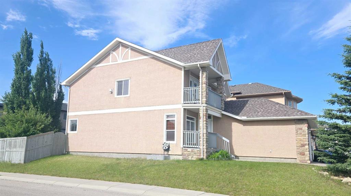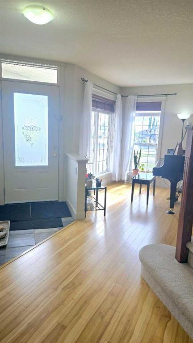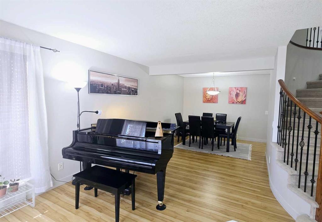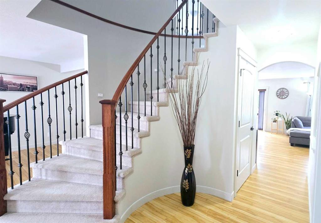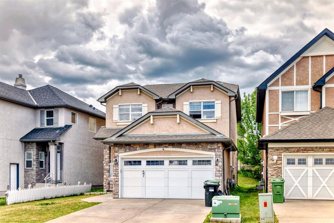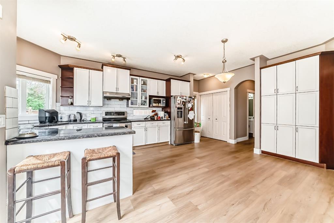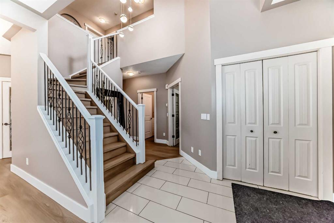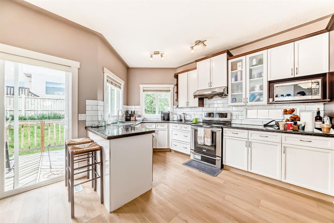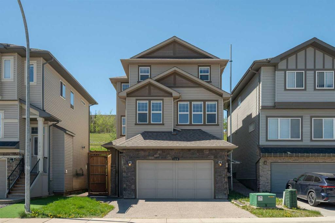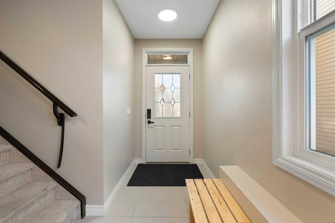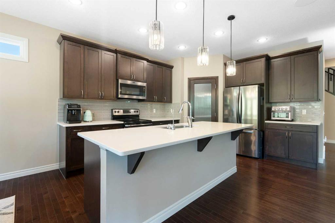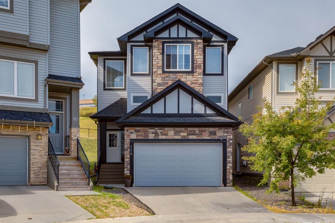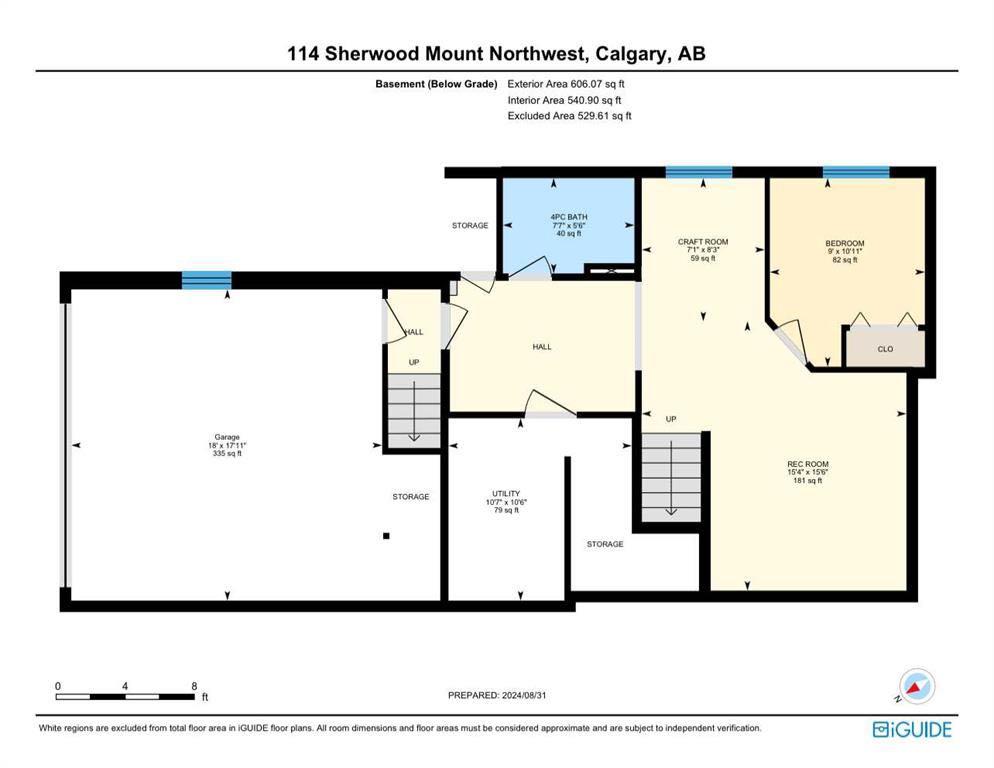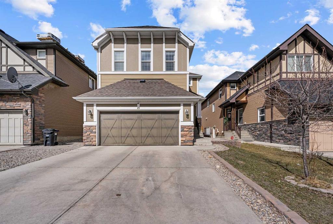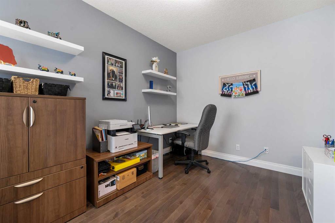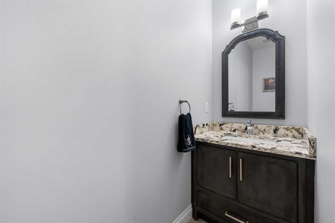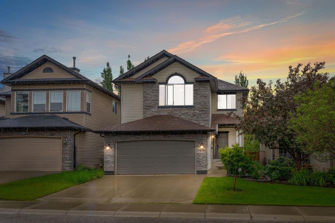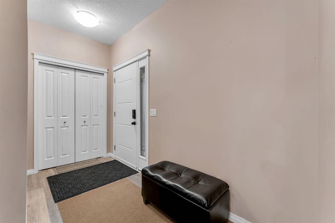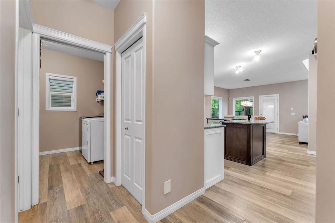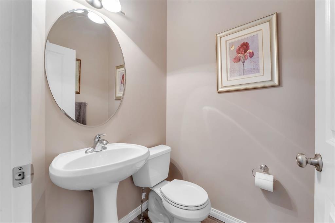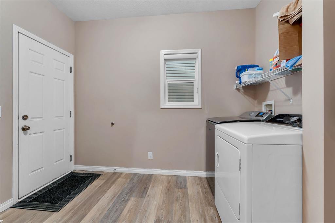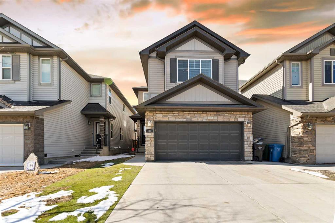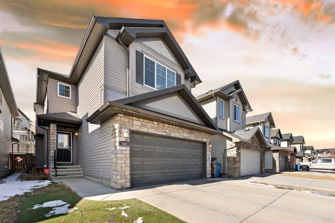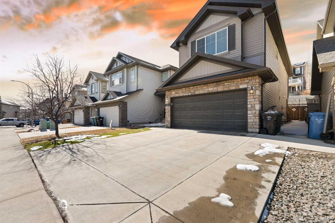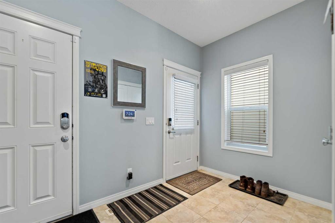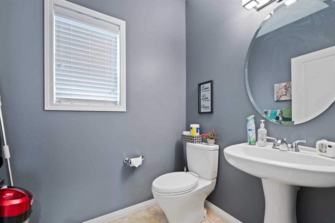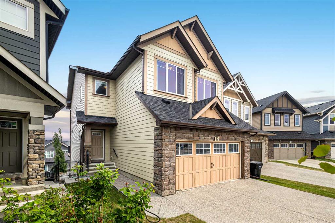162 Sherwood Hill NW
Calgary T3R 1P7
MLS® Number: A2237445
$ 850,000
4
BEDROOMS
3 + 1
BATHROOMS
2,379
SQUARE FEET
2010
YEAR BUILT
Over 3,000 square feet of living space in the heart of Sherwood. A beautifully maintained home offering you lots of high end upgrades that include hardwood floors, granite countertops, stainless steel appliances, high ceilings throughout the home and stylish light fixtures. A vaulted ceiling in the foyer, open concept floor plan with big bright windows on the main floor with a large kitchen, a formal dining room, and a living room with a lovely fireplace. Upstairs you have a bonus room, and yes, another fireplace, with 3 big bedrooms including a massive primary retreat with a luxurious 5-piece ensuite plus a conveniently located laundry room. The basement is completely finished offering another 2 massive bedrooms, living room and a full bathroom for a grand total of 5 bedrooms and 3.5 bathrooms on a massive lot... this is the perfect home to grow your family. Complete with a double attached garage and located close to scenic walking paths, schools, and shopping, this home blends space, function, and convenience in one of Calgary’s most desirable northwest communities.
| COMMUNITY | Sherwood |
| PROPERTY TYPE | Detached |
| BUILDING TYPE | House |
| STYLE | 2 Storey |
| YEAR BUILT | 2010 |
| SQUARE FOOTAGE | 2,379 |
| BEDROOMS | 4 |
| BATHROOMS | 4.00 |
| BASEMENT | Finished, Full |
| AMENITIES | |
| APPLIANCES | Dishwasher, Dryer, Electric Stove, Microwave Hood Fan, Refrigerator, Washer, Window Coverings |
| COOLING | None |
| FIREPLACE | Gas |
| FLOORING | Carpet, Hardwood |
| HEATING | Forced Air, Natural Gas |
| LAUNDRY | Upper Level |
| LOT FEATURES | Back Yard, Front Yard, Landscaped, Lawn |
| PARKING | Double Garage Attached, Driveway, On Street |
| RESTRICTIONS | None Known |
| ROOF | Asphalt Shingle |
| TITLE | Fee Simple |
| BROKER | Royal LePage Blue Sky |
| ROOMS | DIMENSIONS (m) | LEVEL |
|---|---|---|
| 4pc Bathroom | 4`11" x 8`8" | Basement |
| Bedroom | 14`9" x 15`1" | Basement |
| Bonus Room | 9`11" x 13`8" | Basement |
| Den | 10`4" x 5`8" | Basement |
| Game Room | 15`6" x 24`0" | Basement |
| Furnace/Utility Room | 6`7" x 8`9" | Basement |
| 2pc Bathroom | 4`10" x 4`11" | Main |
| Dining Room | 11`1" x 11`7" | Main |
| Foyer | 11`6" x 6`3" | Main |
| Kitchen | 16`1" x 10`7" | Main |
| Living Room | 16`0" x 17`5" | Main |
| Mud Room | 6`9" x 9`0" | Main |
| Office | 10`4" x 13`5" | Main |
| Pantry | 4`3" x 5`10" | Main |
| 4pc Bathroom | 10`11" x 4`11" | Upper |
| 5pc Ensuite bath | 10`2" x 9`1" | Upper |
| Bedroom | 12`5" x 9`10" | Upper |
| Bedroom | 10`1" x 10`7" | Upper |
| Family Room | 16`11" x 10`11" | Upper |
| Bedroom - Primary | 16`8" x 18`2" | Upper |

