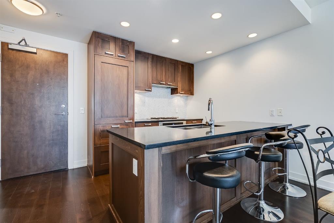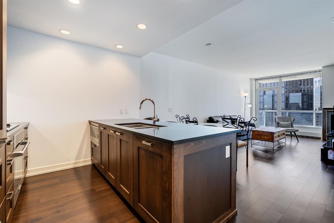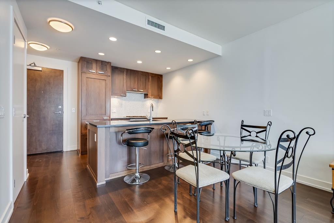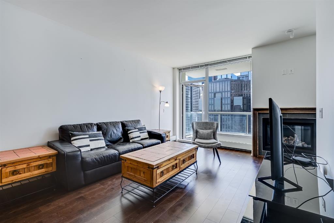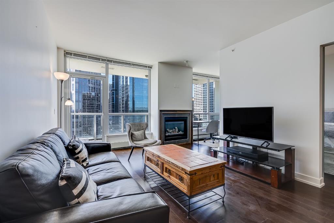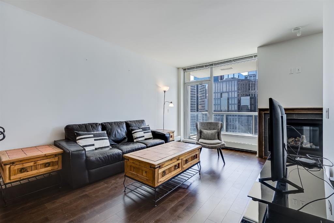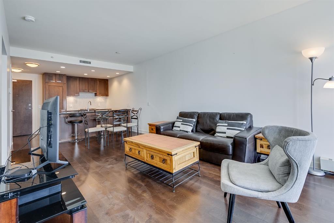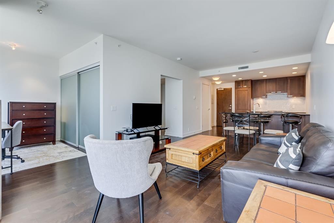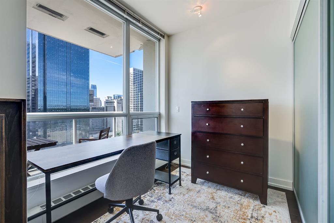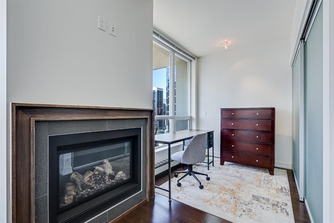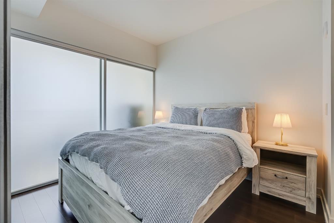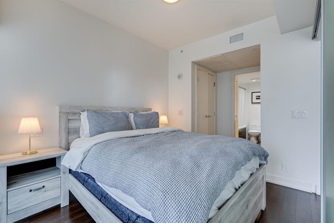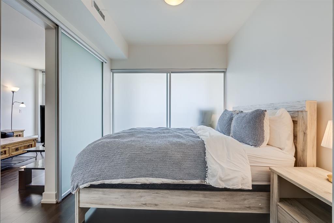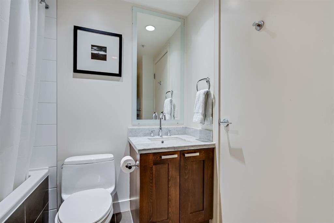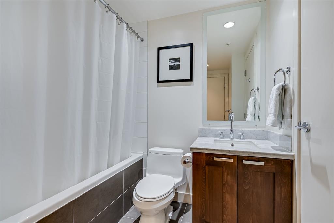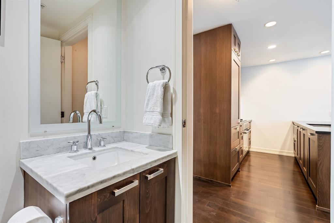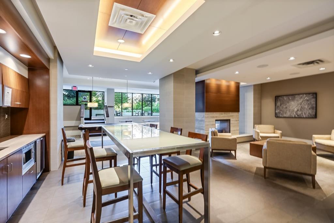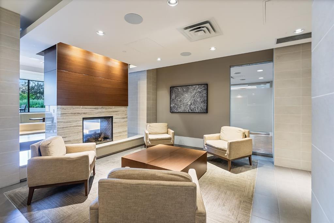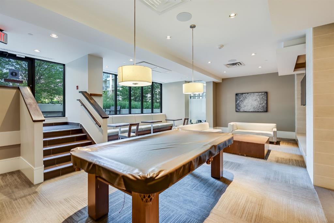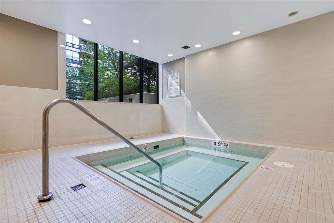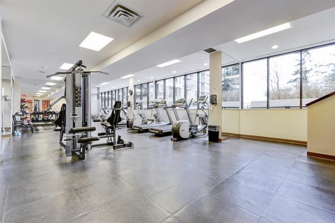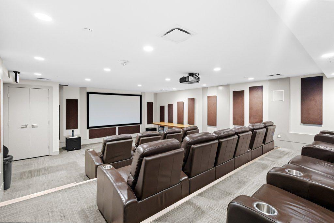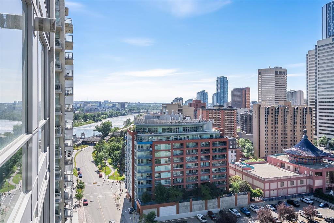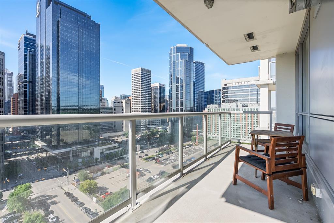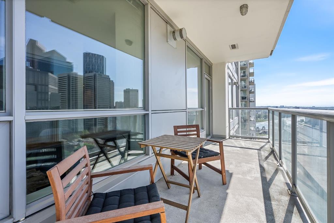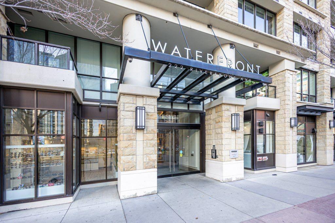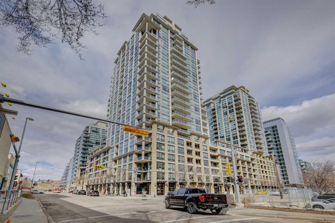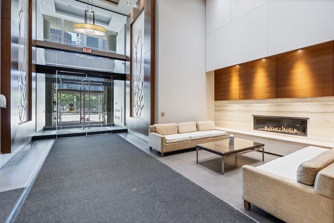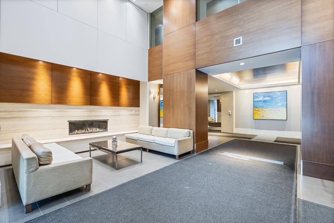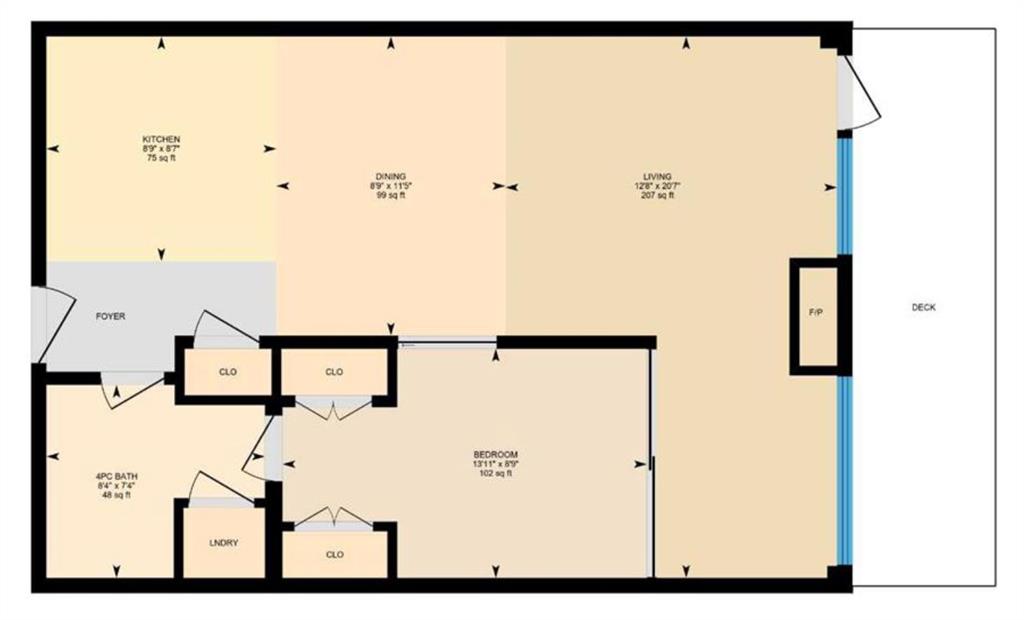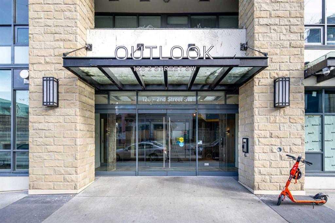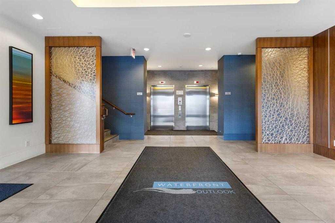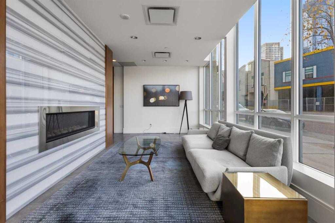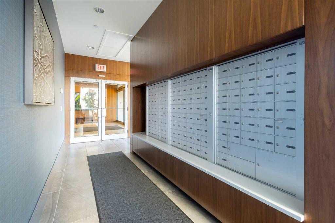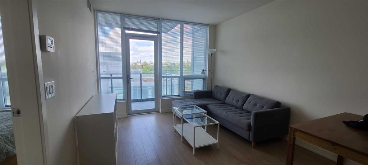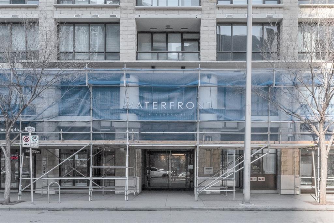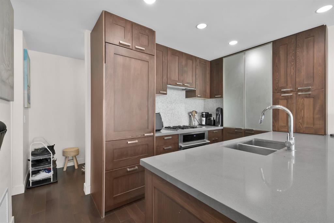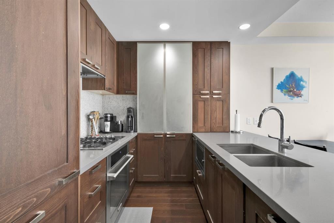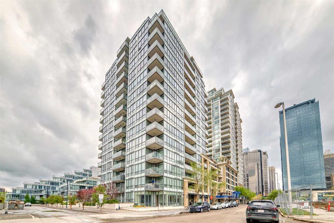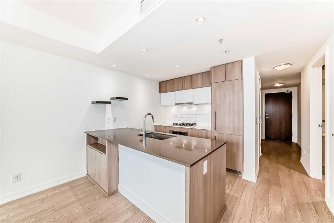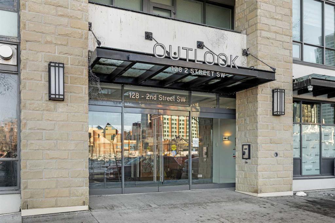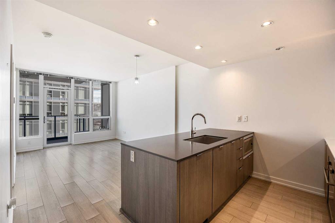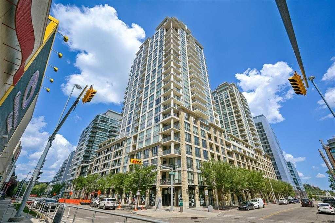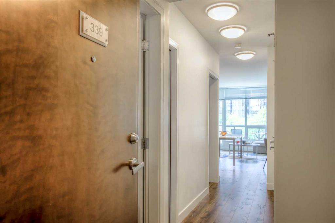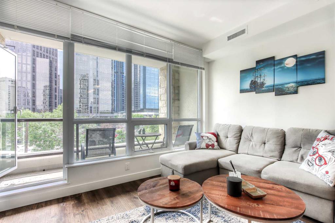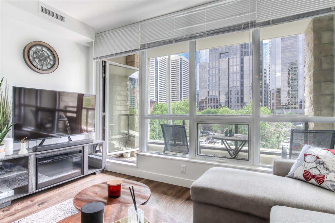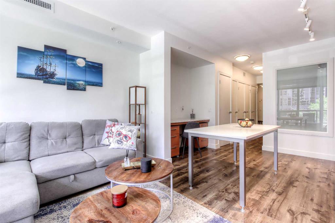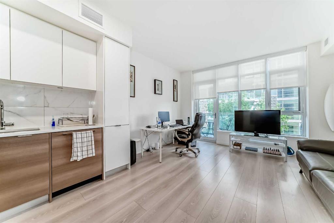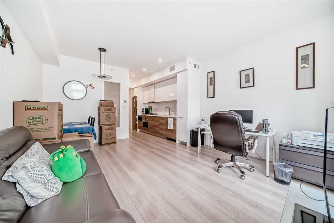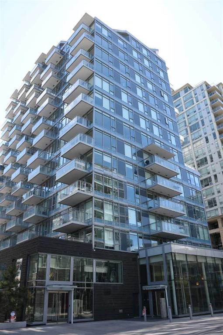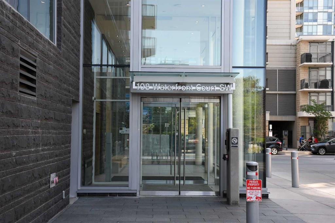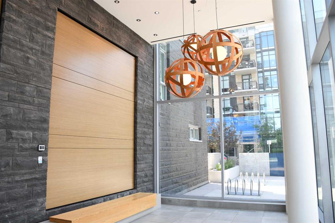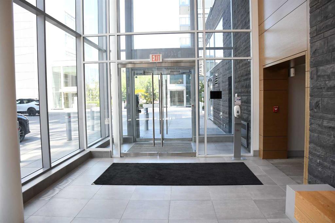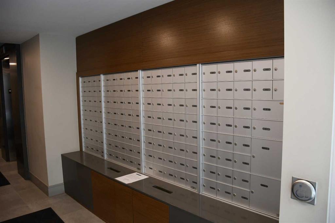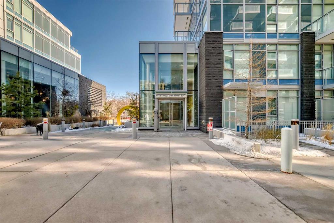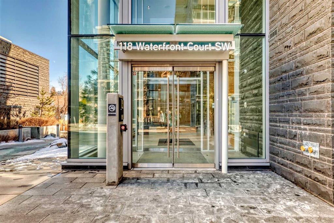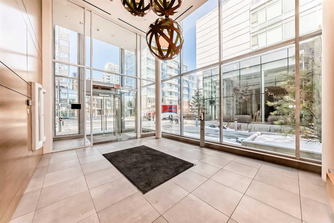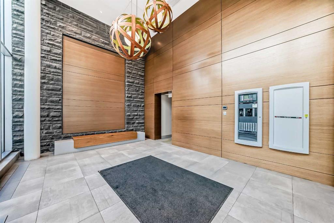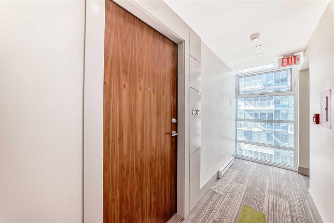1626, 222 Riverfront Avenue SW
Calgary T2P 0X2
MLS® Number: A2237879
$ 339,000
1
BEDROOMS
1 + 0
BATHROOMS
618
SQUARE FEET
2011
YEAR BUILT
Perched on the 16th floor with stunning river and city skyline views, this spacious 618 sq. ft, 1 bedroom + den condo is fully furnished and completely turnkey—just bring your suitcase and start living. Step into a modern, open-concept layout with floor-to-ceiling windows, a sleek kitchen with granite counters and stainless steel appliances, and a den that’s perfect for working from home or hosting guests. The bedroom is bright and private, the bathroom is spa-inspired, and yes—everything you see is included. Located in the prestigious Waterfront building along the Bow River, you're steps from Eau Claire, the river pathways, dining, coffee shops, transit, and more. With amenities like a concierge, gym, steam room, and private theatre, you’ve got luxury hotel vibes with the comforts of home. Whether you're looking for a move-in-ready home or a solid furnished rental, this is a smart, stylish opportunity in the heart of it all. Start living—or start earning—today.
| COMMUNITY | Chinatown |
| PROPERTY TYPE | Apartment |
| BUILDING TYPE | High Rise (5+ stories) |
| STYLE | Single Level Unit |
| YEAR BUILT | 2011 |
| SQUARE FOOTAGE | 618 |
| BEDROOMS | 1 |
| BATHROOMS | 1.00 |
| BASEMENT | |
| AMENITIES | |
| APPLIANCES | Built-In Refrigerator, Dishwasher, Gas Stove, Microwave, Oven, Range Hood, Washer/Dryer Stacked, Window Coverings |
| COOLING | Central Air |
| FIREPLACE | Gas |
| FLOORING | Ceramic Tile, Hardwood |
| HEATING | Forced Air |
| LAUNDRY | In Unit |
| LOT FEATURES | |
| PARKING | Assigned, Parkade, Stall, Underground |
| RESTRICTIONS | Pet Restrictions or Board approval Required, Pets Allowed, Short Term Rentals Not Allowed |
| ROOF | |
| TITLE | Fee Simple |
| BROKER | Real Broker |
| ROOMS | DIMENSIONS (m) | LEVEL |
|---|---|---|
| Entrance | 4`3" x 8`6" | Main |
| Kitchen With Eating Area | 8`8" x 9`4" | Main |
| 4pc Ensuite bath | 7`5" x 8`6" | Main |
| Walk-In Closet | 8`11" x 4`5" | Main |
| Living/Dining Room Combination | 11`6" x 21`7" | Main |
| Den | 9`3" x 6`8" | Main |
| Balcony | 5`7" x 21`2" | Main |
| Bedroom - Primary | 9`6" x 8`10" | Main |

