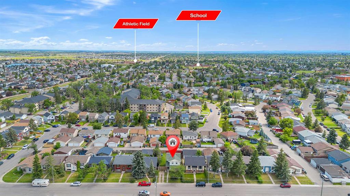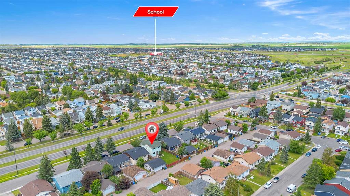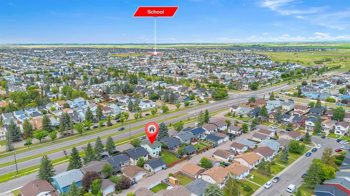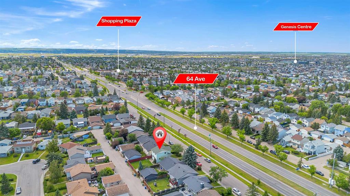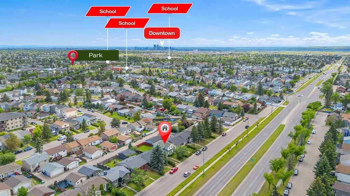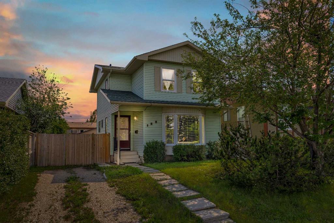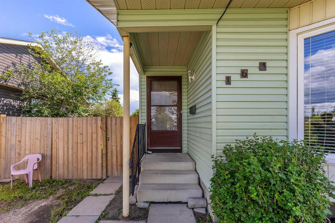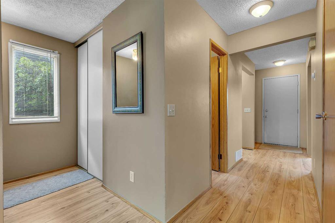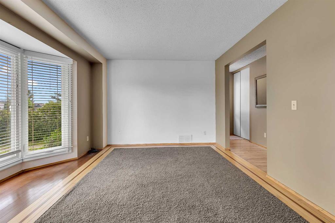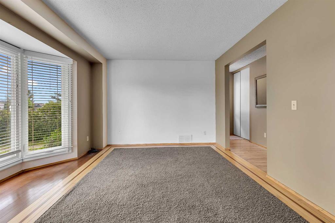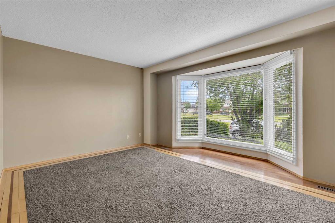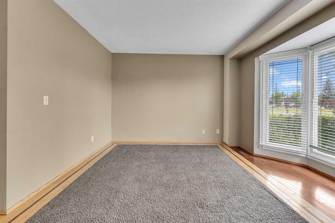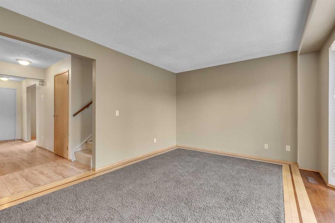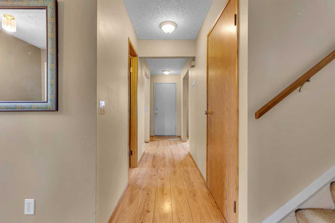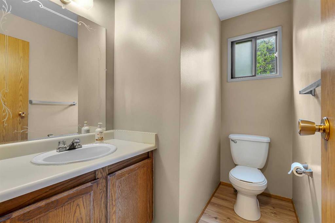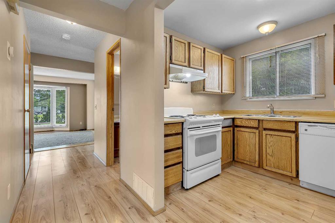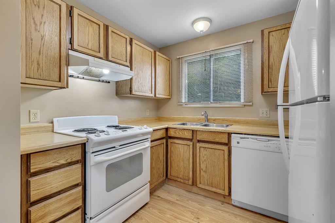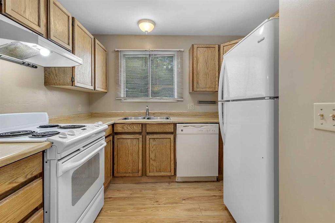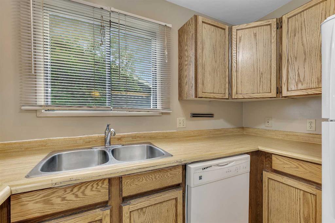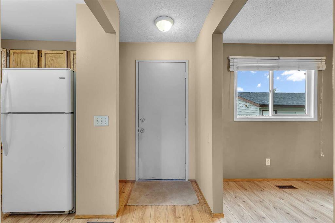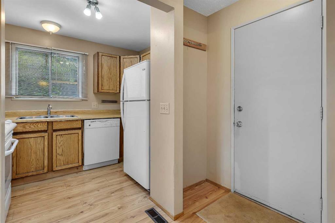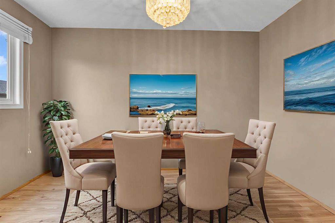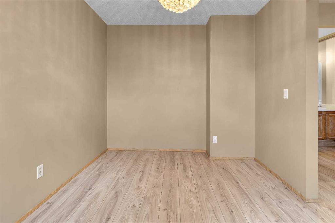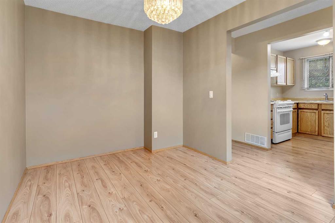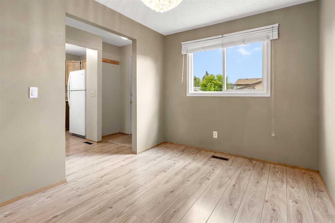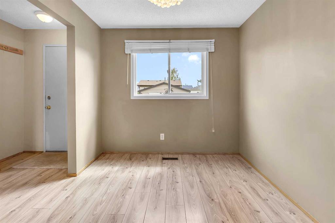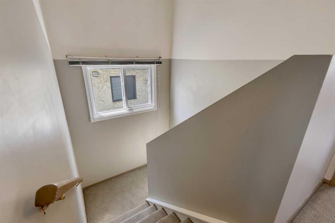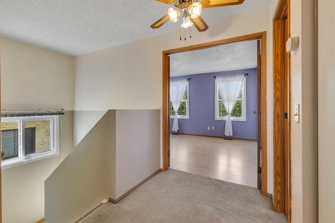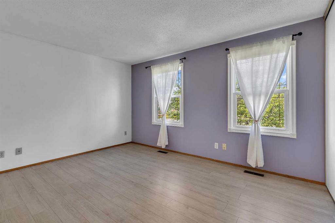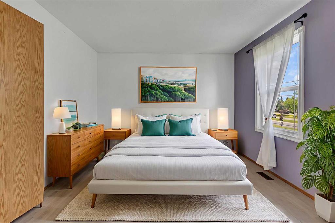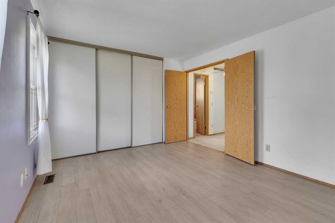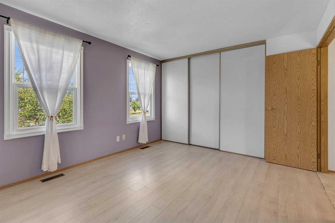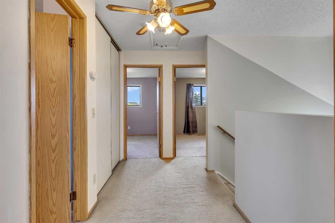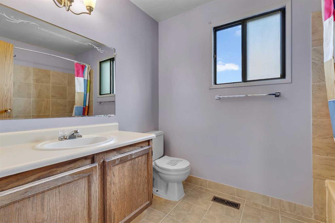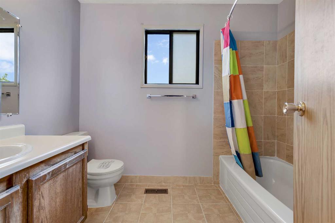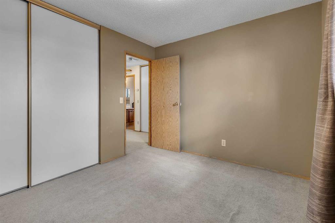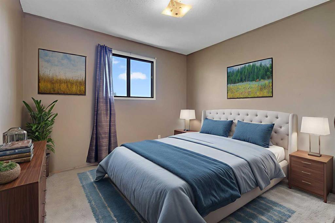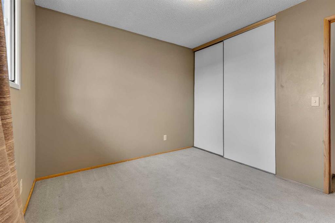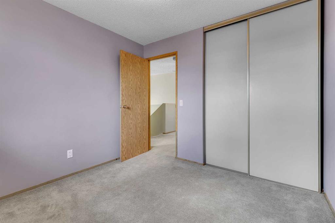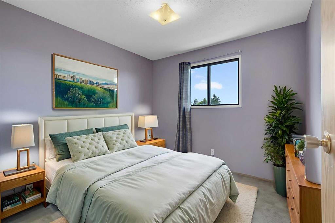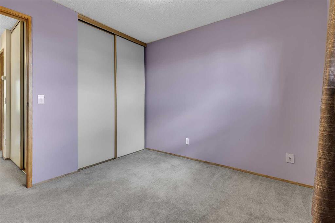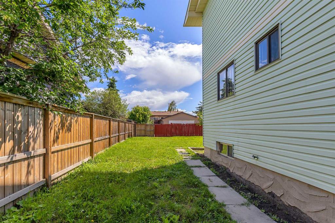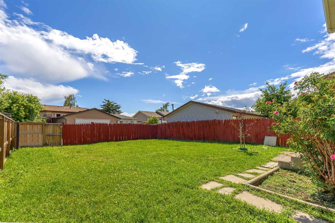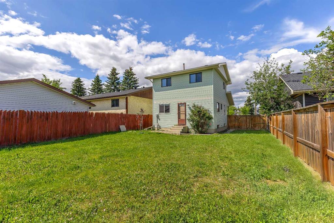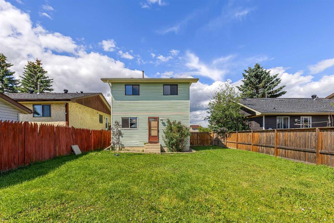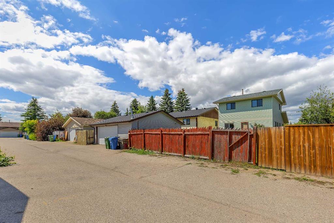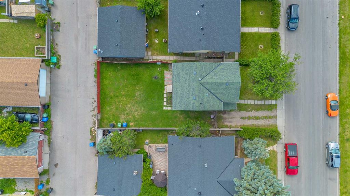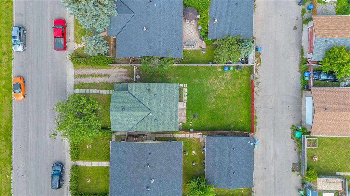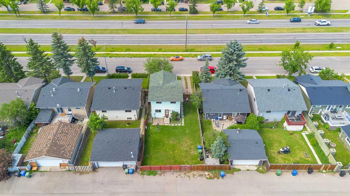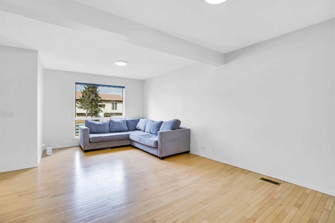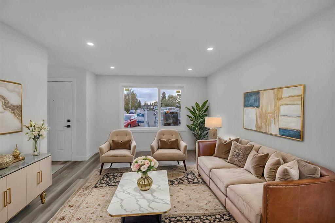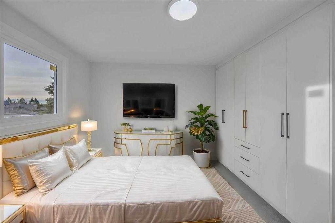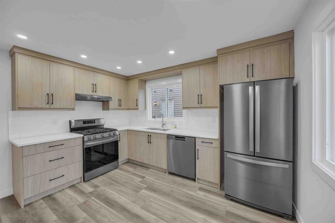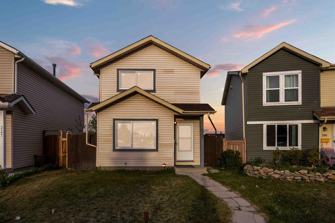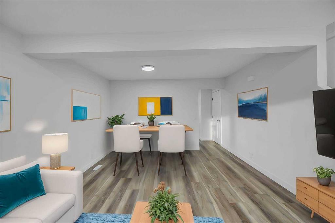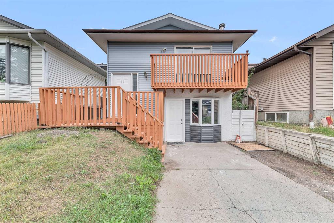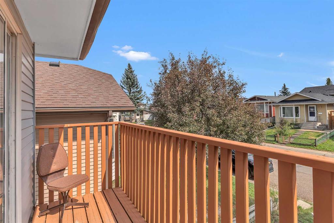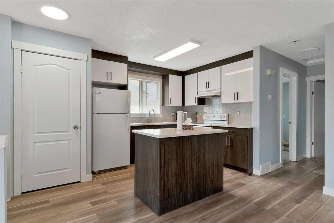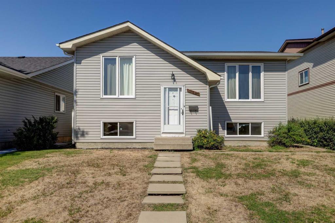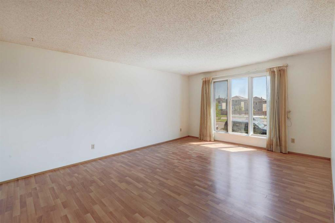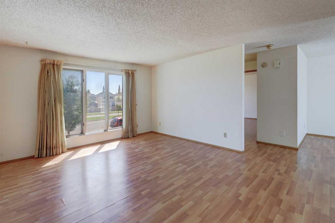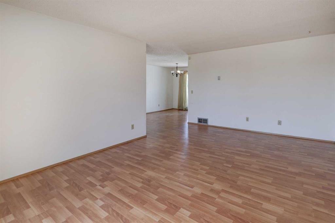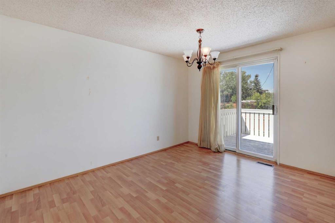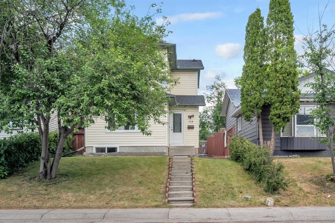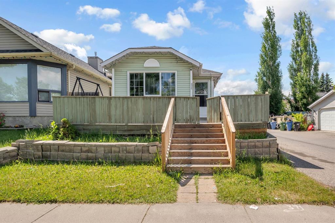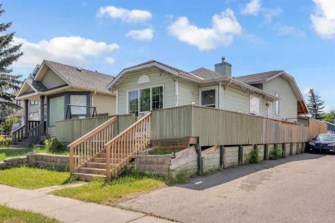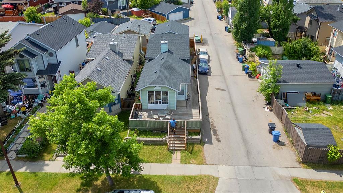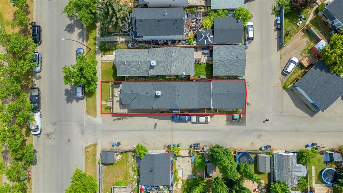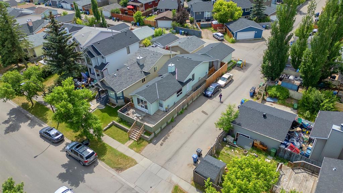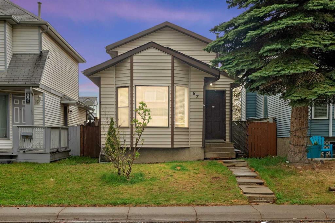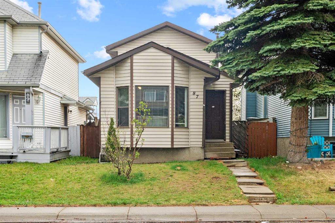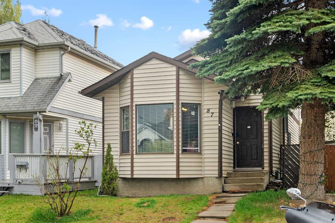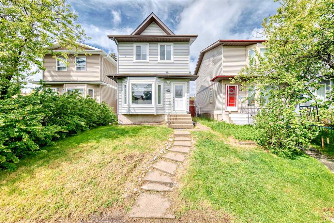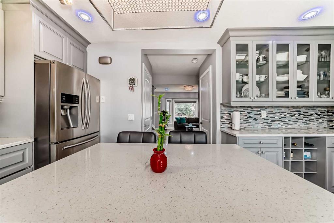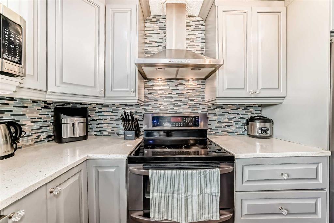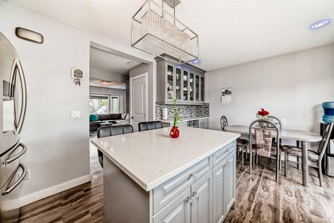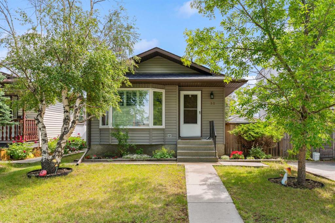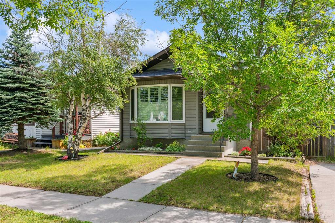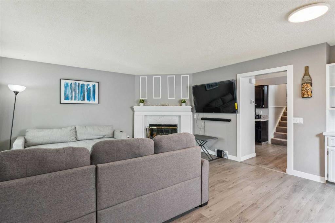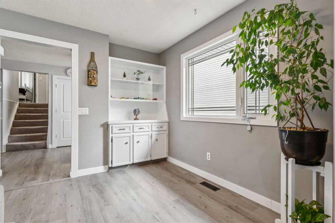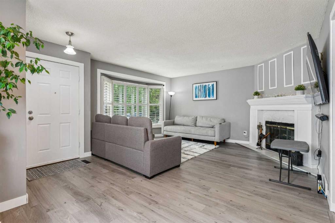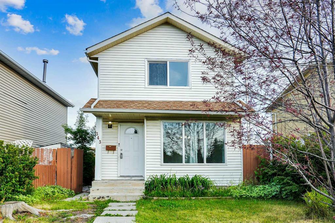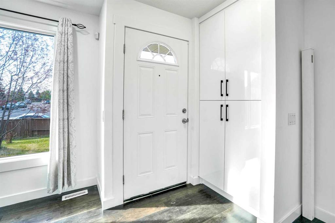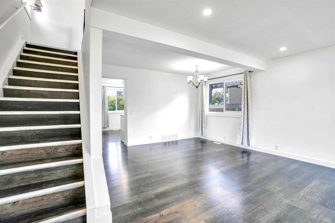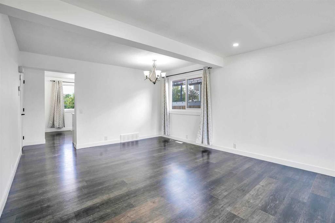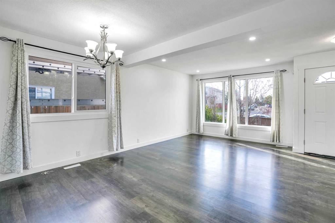164 Falshire Way NE
Calgary T3J 2B4
MLS® Number: A2235800
$ 479,500
3
BEDROOMS
1 + 1
BATHROOMS
1,285
SQUARE FEET
1983
YEAR BUILT
A lovingly cared-for two-storey detached home nestled in the heart of Falconridge an ideal place to start your next chapter. Owned by the original owner since day one, this charming property reflects true pride of ownership and has been thoughtfully maintained throughout the years, offering a wonderful blend of comfort, functionality, and potential. Step inside to a bright and welcoming main floor featuring a spacious living room with a large bay window that fills the space with natural light, a dining area perfect for family meals, and a well-planned kitchen designed for everyday living and entertaining. Durable laminate flooring runs throughout the main level, complemented by a convenient two-piece bathroom and plenty of storage space. Upstairs, you’ll find three well-sized bedrooms, including a private primary bedroom with elegant double entry doors, along with two additional bedrooms ideal for children, guests, or a home office. The full four-piece bathroom and wide hallway create an open and airy atmosphere on the upper level. This home sits on a generous 40-foot-wide lot and offers rare features such as a south-facing backyard blooming with rose bushes and a newly planted fruit tree, creating a serene outdoor retreat. Along the left side of the house, a gravelled RV/boat parking pad is accessible through a swing open fence and is equipped with outdoor GFCI-protected receptacles, perfect for additional parking, trailer access, or future development. Enjoy the convenience of being just minutes from Grant MacEwan School and Terry Fox School, with a quick 10-minute walk to McKnight LRT Station via 64 Ave NE for easy transit access. Nearby amenities including Chalo FreshCo, Sanjha Punjab Grocery Store, and the Genesis Centre make daily errands effortless. This home offers a wonderful opportunity for first-time buyers, growing families, or investors looking to enter an established Northeast Calgary community. Come and see how you can unlock its full potential by adding your personal touch.
| COMMUNITY | Falconridge |
| PROPERTY TYPE | Detached |
| BUILDING TYPE | House |
| STYLE | 2 Storey |
| YEAR BUILT | 1983 |
| SQUARE FOOTAGE | 1,285 |
| BEDROOMS | 3 |
| BATHROOMS | 2.00 |
| BASEMENT | Full, Partially Finished |
| AMENITIES | |
| APPLIANCES | Dishwasher, Electric Range, Range Hood, Refrigerator, Washer/Dryer, Window Coverings |
| COOLING | None |
| FIREPLACE | N/A |
| FLOORING | Carpet, Laminate, Linoleum |
| HEATING | Central |
| LAUNDRY | In Basement |
| LOT FEATURES | Back Lane |
| PARKING | Off Street, RV Access/Parking |
| RESTRICTIONS | None Known |
| ROOF | Asphalt Shingle |
| TITLE | Fee Simple |
| BROKER | RE/MAX Real Estate (Mountain View) |
| ROOMS | DIMENSIONS (m) | LEVEL |
|---|---|---|
| Living Room | 15`8" x 12`10" | Main |
| Dining Room | 8`6" x 11`10" | Main |
| Kitchen | 7`5" x 9`4" | Main |
| 2pc Bathroom | 7`5" x 5`2" | Main |
| Bedroom - Primary | 13`9" x 10`10" | Upper |
| Bedroom | 10`3" x 9`8" | Upper |
| Bedroom | 9`7" x 9`8" | Upper |
| 4pc Bathroom | 6`3" x 8`7" | Upper |

